$768,500
Available - For Sale
Listing ID: S12092497
21 Red Pine Cres , Wasaga Beach, L9Z 3B3, Simcoe
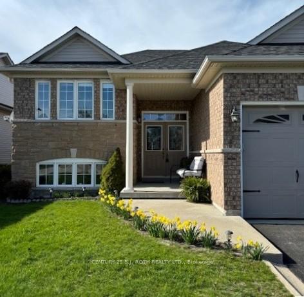
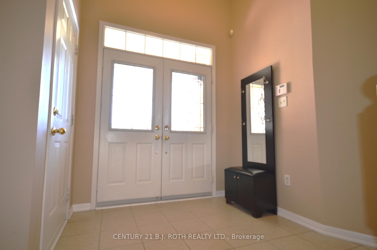
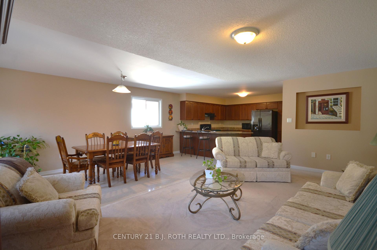
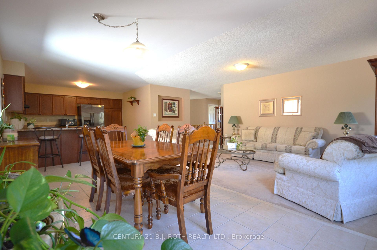

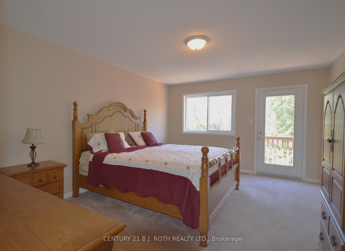
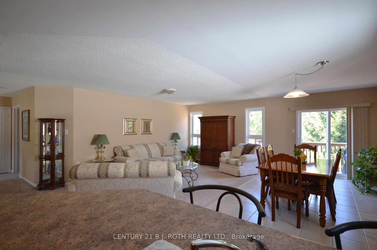

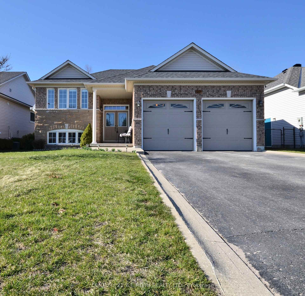
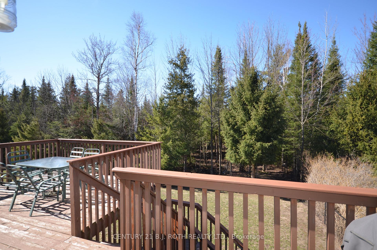
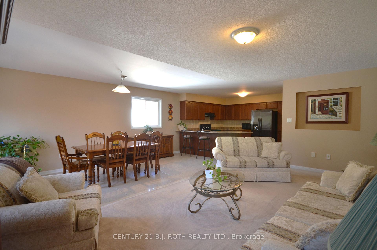
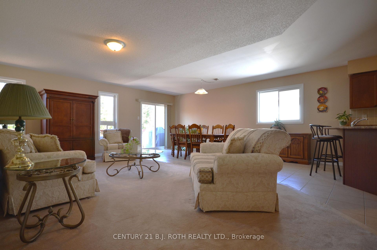
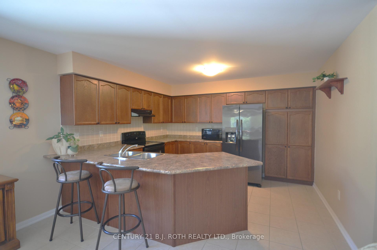
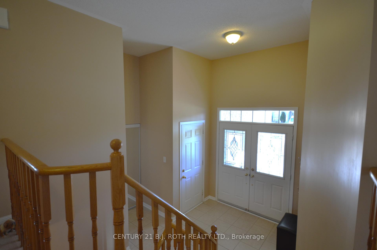
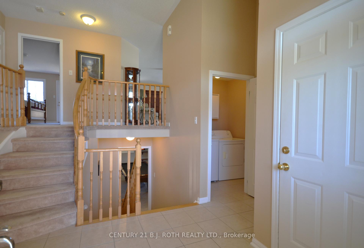
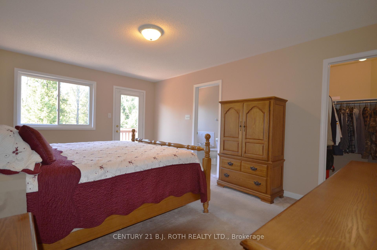
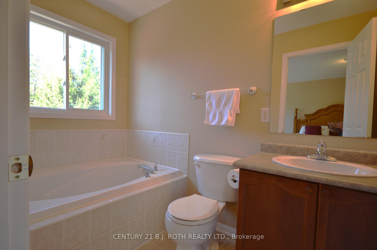
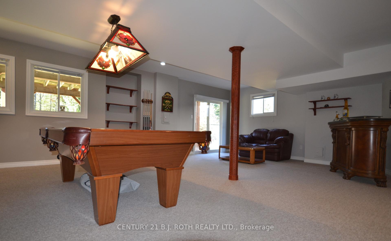
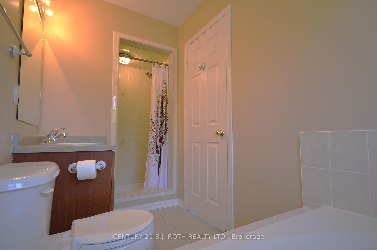
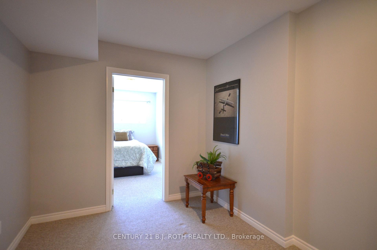
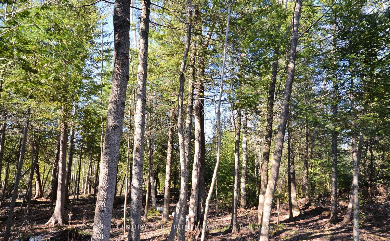
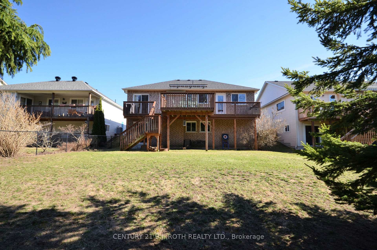
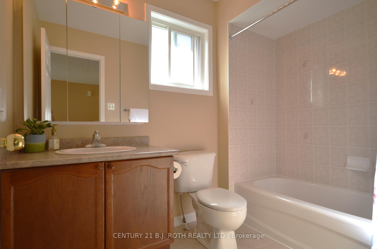
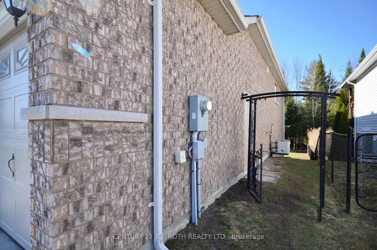
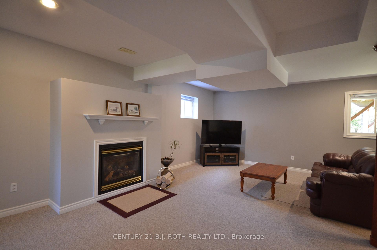
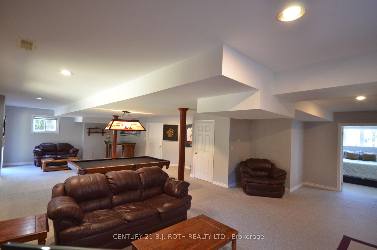
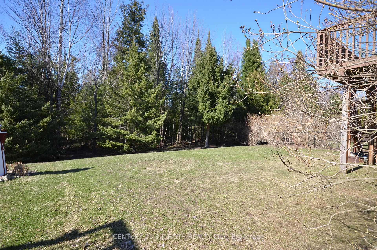
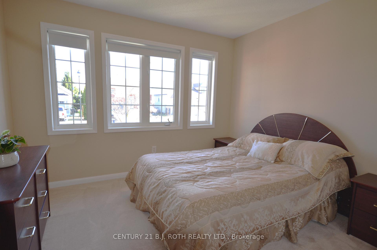
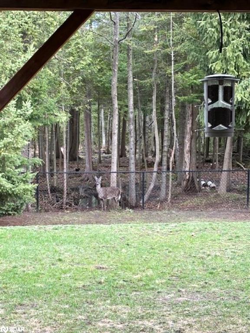
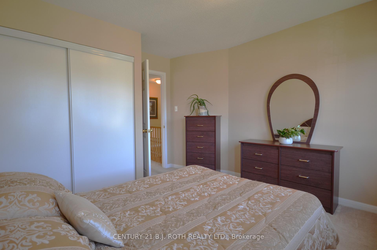
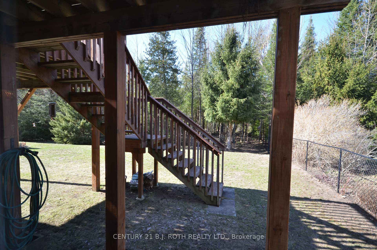
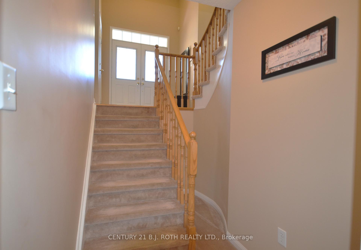

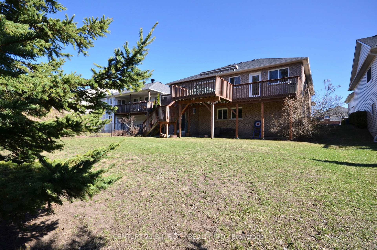
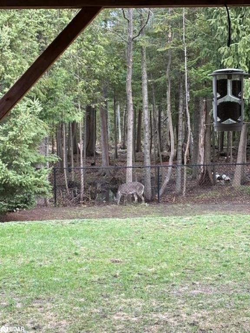
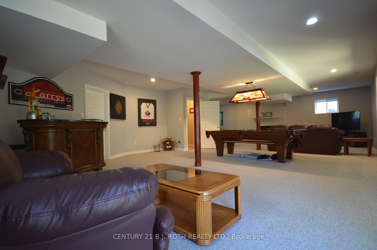
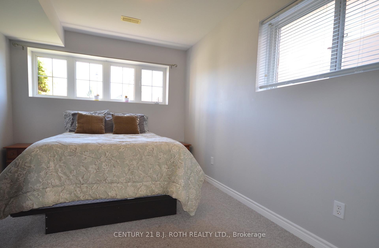
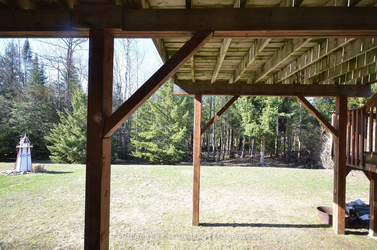
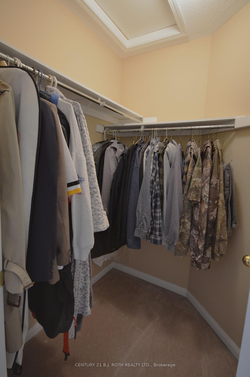
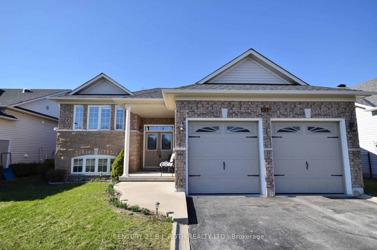
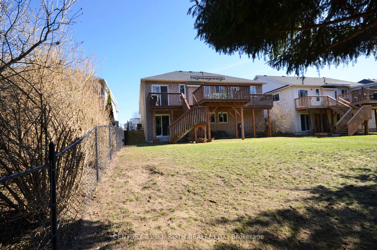









































| Location, Location, Location! Large, Treed, quiet back yard, where the birds love to sing! Beautiful Layout for a Raised bungalow, featuring Walk Out Basement, Extra large Foyer, Inside entry to a Double Car Garage, Separate Laundry Room. Open concept style living Main Floor, with Combined Living Room, Dining Room, Kitchen with loads of Counter Space, overlooking trees & access to Backyard Deck. Extra Large Primary Bedroom featuring Ensuite, Separate Tiled Shower/Seat, Soaker Tub, overlooking the Treed Backyard, including Walk out to Rear Deck. The 2nd Bedroom has a beautiful picture window and is conveniently located beside the Main Floor bath. The Walk Out basement, (also open concept) and doesn't feel like a basement (Prime additional living space), with all the Above Grade windows, sliding glass door for rear yard separate entrance, den (2 long above grade windows) and space for a 3rd bath (in the unfinished utility space, on the other side of the wall where the bar is) This won't last! Check it Out! |
| Price | $768,500 |
| Taxes: | $3710.00 |
| Assessment Year: | 2024 |
| Occupancy: | Owner |
| Address: | 21 Red Pine Cres , Wasaga Beach, L9Z 3B3, Simcoe |
| Directions/Cross Streets: | Mosley/42nd/Meadowlark/Red Pine |
| Rooms: | 7 |
| Rooms +: | 3 |
| Bedrooms: | 2 |
| Bedrooms +: | 0 |
| Family Room: | T |
| Basement: | Separate Ent, Walk-Out |
| Level/Floor | Room | Length(ft) | Width(ft) | Descriptions | |
| Room 1 | Main | Foyer | 8.17 | 7.45 | Access To Garage, Ceramic Floor, Combined w/Laundry |
| Room 2 | Main | Laundry | 5.54 | 4.89 | Ceramic Floor |
| Room 3 | Main | Living Ro | 21.09 | 11.05 | Overlooks Backyard, Combined w/Dining, Combined w/Kitchen |
| Room 4 | Main | Dining Ro | 17.38 | 8.99 | Overlooks Backyard, W/O To Deck, Combined w/Kitchen |
| Room 5 | Main | Kitchen | 12.53 | 12.46 | Breakfast Bar, Ceramic Floor, Combined w/Dining |
| Room 6 | Main | Primary B | 17.42 | 12.14 | 4 Pc Ensuite, Walk-In Closet(s), W/O To Deck |
| Room 7 | Main | Bathroom | 8.99 | 4.95 | 4 Pc Ensuite, Separate Shower, Ceramic Floor |
| Room 8 | Main | Bedroom 2 | 12.14 | 11.45 | Large Window, Double Closet, Overlooks Frontyard |
| Room 9 | Main | Bathroom | 8.53 | 5.58 | 4 Pc Bath, Ceramic Floor |
| Room 10 | Lower | Game Room | 22.96 | 20.99 | W/O To Yard, Combined w/Family |
| Room 11 | Lower | Family Ro | 26.08 | 13.42 | Gas Fireplace, Combined w/Game, Combined w/Den |
| Room 12 | Lower | Den | 12.14 | 9.84 | Above Grade Window |
| Washroom Type | No. of Pieces | Level |
| Washroom Type 1 | 4 | Main |
| Washroom Type 2 | 4 | Main |
| Washroom Type 3 | 0 | |
| Washroom Type 4 | 0 | |
| Washroom Type 5 | 0 |
| Total Area: | 0.00 |
| Property Type: | Detached |
| Style: | Bungalow-Raised |
| Exterior: | Stone, Brick |
| Garage Type: | Attached |
| Drive Parking Spaces: | 4 |
| Pool: | None |
| Approximatly Square Footage: | 1100-1500 |
| Property Features: | Beach, Golf |
| CAC Included: | N |
| Water Included: | N |
| Cabel TV Included: | N |
| Common Elements Included: | N |
| Heat Included: | N |
| Parking Included: | N |
| Condo Tax Included: | N |
| Building Insurance Included: | N |
| Fireplace/Stove: | Y |
| Heat Type: | Forced Air |
| Central Air Conditioning: | Central Air |
| Central Vac: | N |
| Laundry Level: | Syste |
| Ensuite Laundry: | F |
| Sewers: | Sewer |
$
%
Years
This calculator is for demonstration purposes only. Always consult a professional
financial advisor before making personal financial decisions.
| Although the information displayed is believed to be accurate, no warranties or representations are made of any kind. |
| CENTURY 21 B.J. ROTH REALTY LTD. |
- Listing -1 of 0
|
|

Gaurang Shah
Licenced Realtor
Dir:
416-841-0587
Bus:
905-458-7979
Fax:
905-458-1220
| Book Showing | Email a Friend |
Jump To:
At a Glance:
| Type: | Freehold - Detached |
| Area: | Simcoe |
| Municipality: | Wasaga Beach |
| Neighbourhood: | Wasaga Beach |
| Style: | Bungalow-Raised |
| Lot Size: | x 131.27(Feet) |
| Approximate Age: | |
| Tax: | $3,710 |
| Maintenance Fee: | $0 |
| Beds: | 2 |
| Baths: | 2 |
| Garage: | 0 |
| Fireplace: | Y |
| Air Conditioning: | |
| Pool: | None |
Locatin Map:
Payment Calculator:

Listing added to your favorite list
Looking for resale homes?

By agreeing to Terms of Use, you will have ability to search up to 308963 listings and access to richer information than found on REALTOR.ca through my website.


