$723,999
Available - For Sale
Listing ID: W12115217
9460 The Gore Road , Brampton, L4P 4P9, Peel
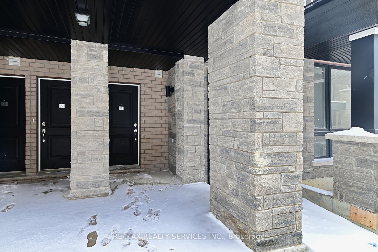
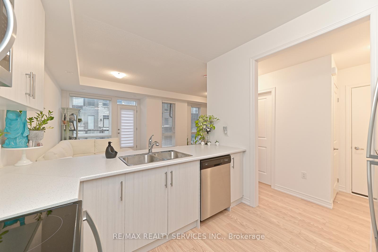
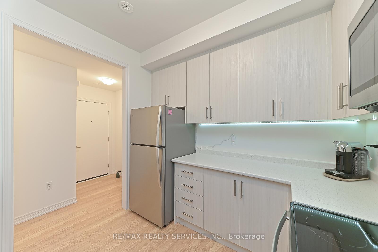
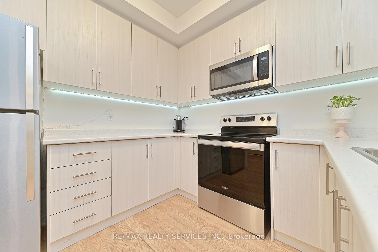
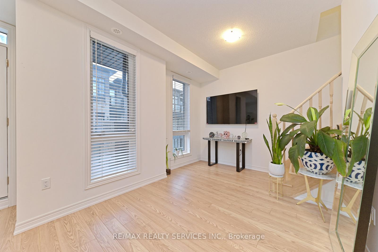
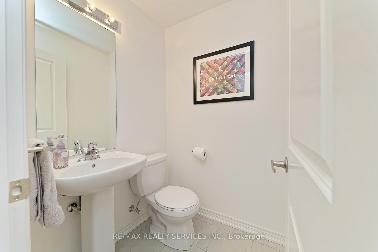
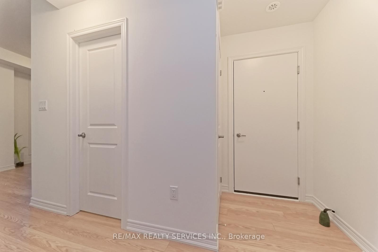
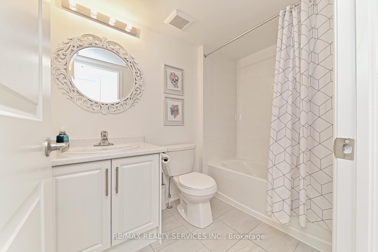
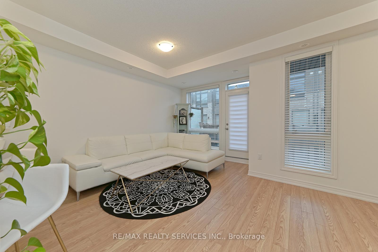
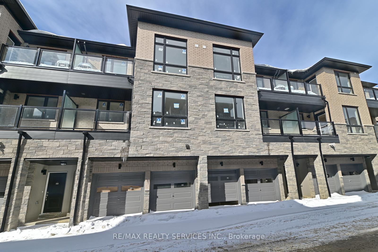

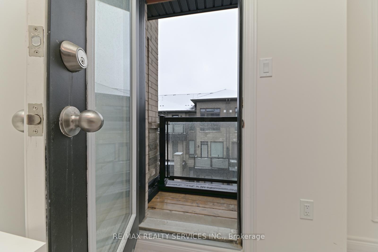
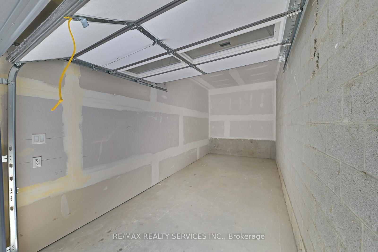
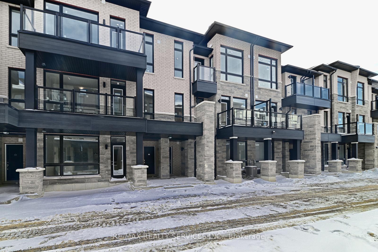
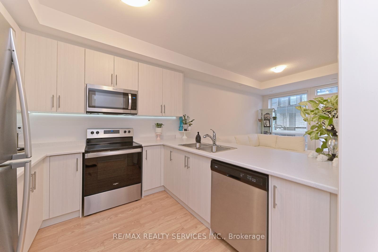
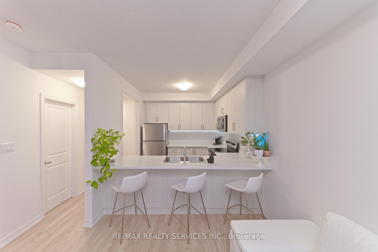
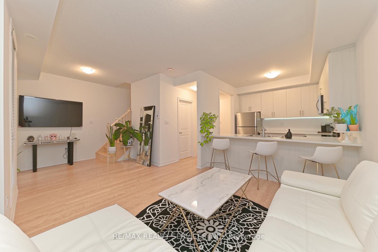
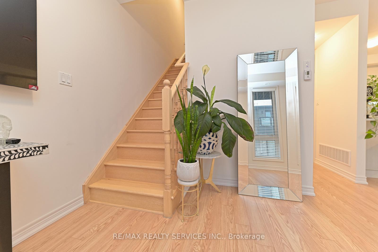
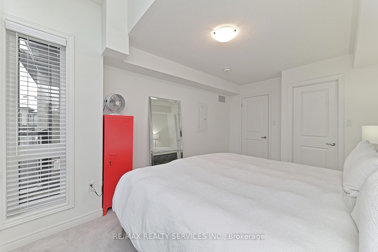
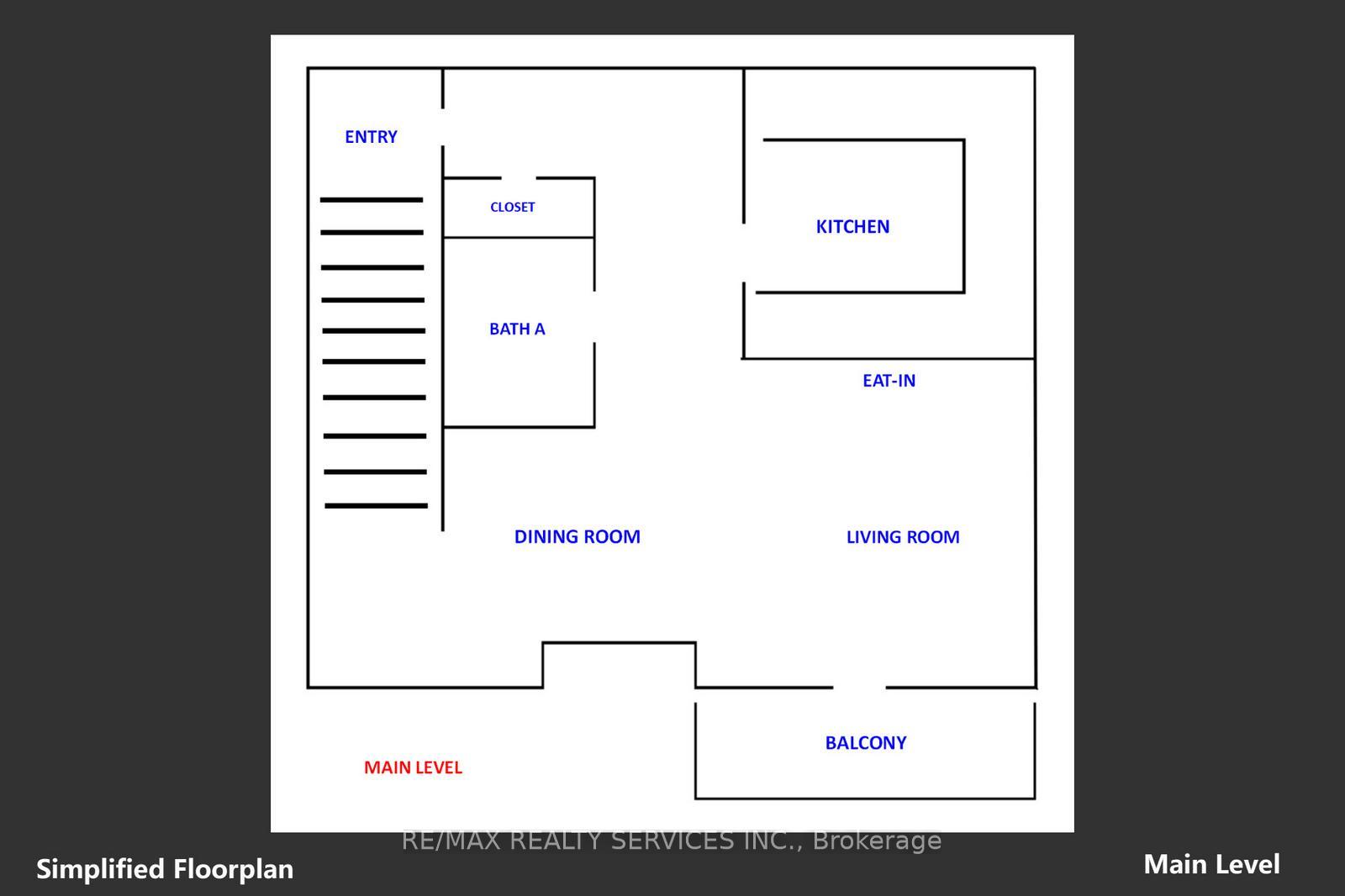
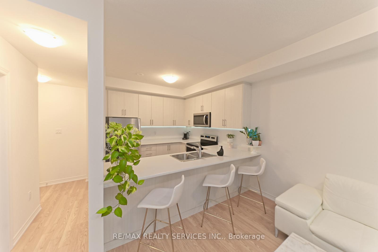
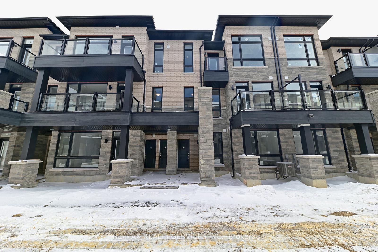
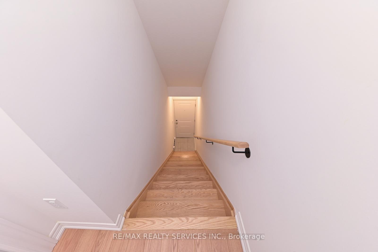
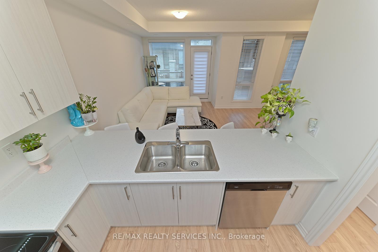
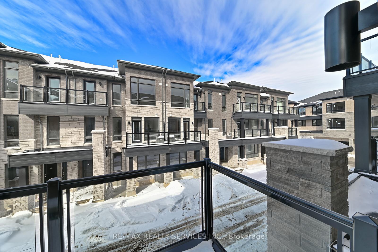
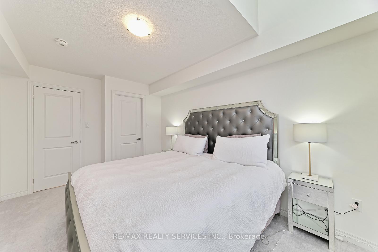
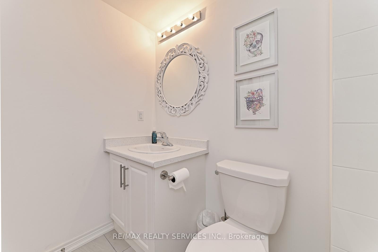
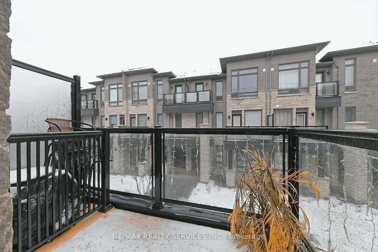
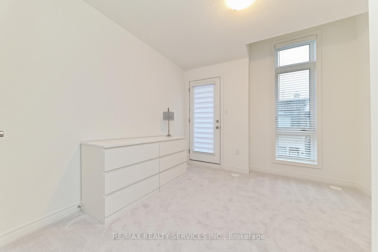
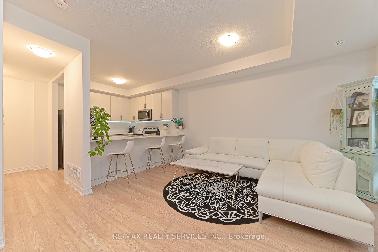
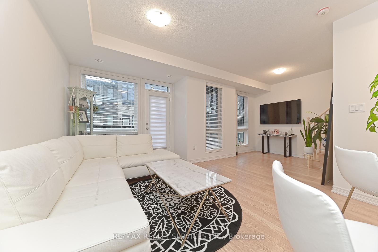
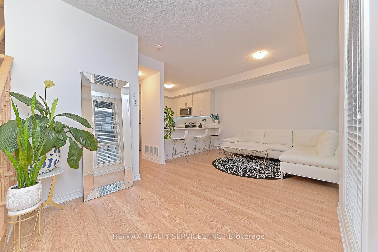
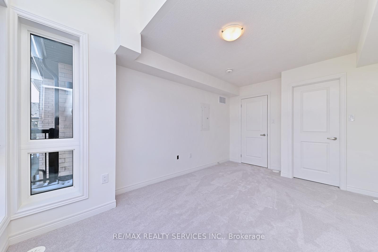
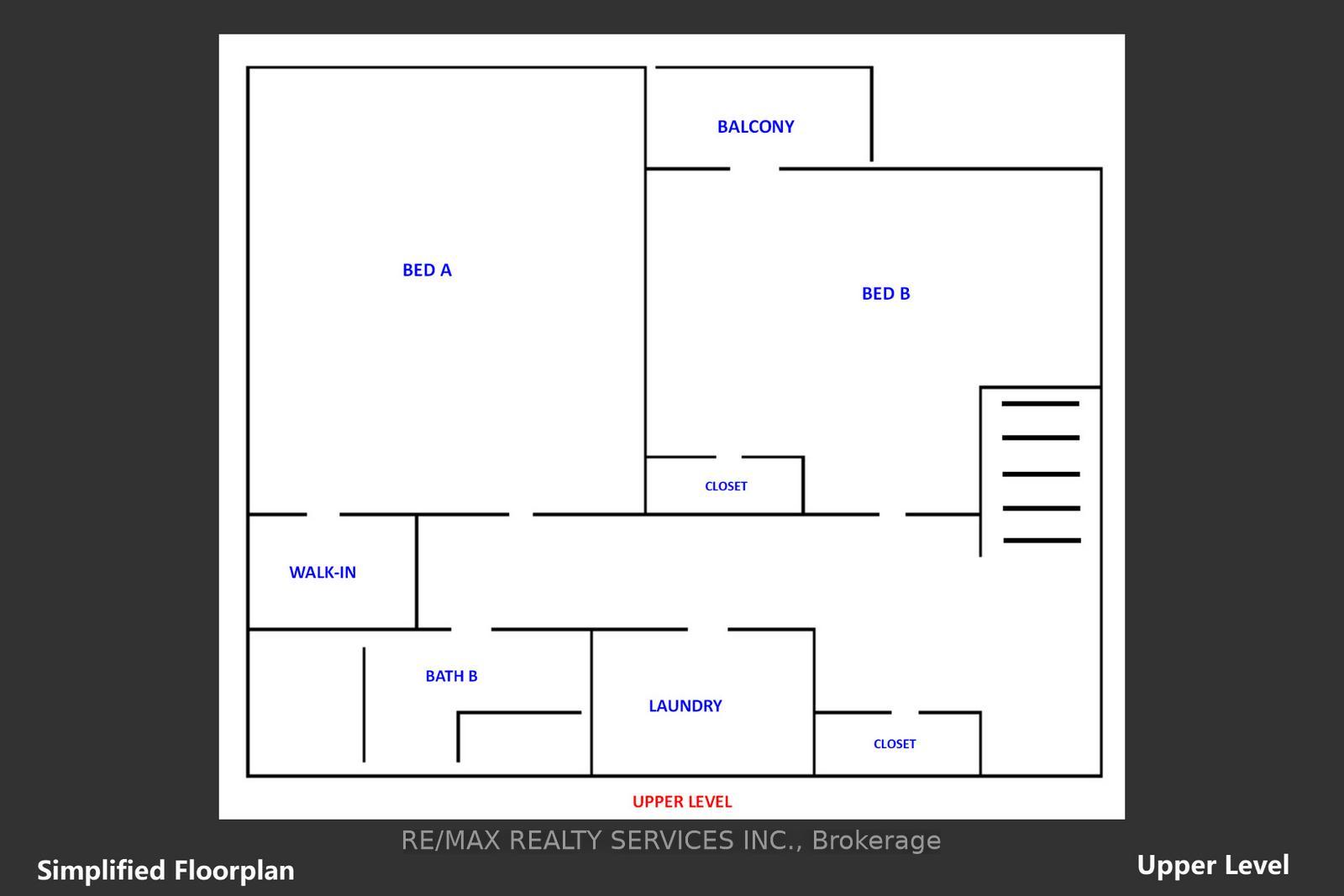
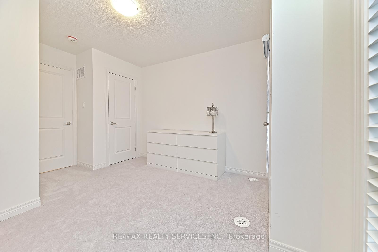
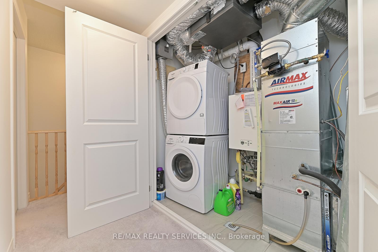
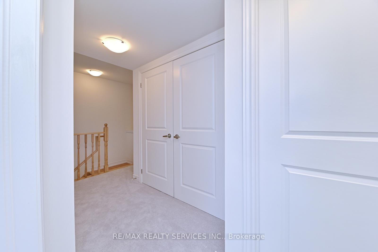
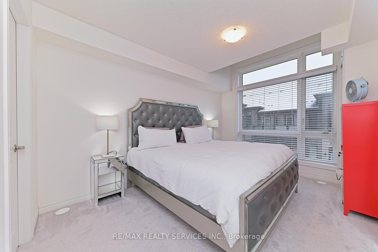
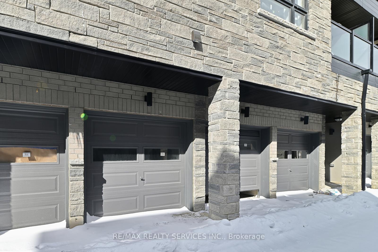







































| Located in the Heart of Castlemore Condo Townhouse with 2 bedrooms, 2 bedrooms, 2 washrooms, Ensuite laundry, detached car garage , mail box, 9f ceilings , hardwood floors with modern kitchen with walkout balcony. Great room also can use as 3rd bedroom. Open concept kitchen with great room, lots of natural sunlight. Upper level 2 spacious bedrooms, access to balcony. Convenient to all schools, plaza, transit, 407, and 427 hwy, costco near temples. |
| Price | $723,999 |
| Taxes: | $3143.46 |
| Occupancy: | Owner+T |
| Address: | 9460 The Gore Road , Brampton, L4P 4P9, Peel |
| Postal Code: | L4P 4P9 |
| Province/State: | Peel |
| Directions/Cross Streets: | The Gore Rd & Cottrelle |
| Level/Floor | Room | Length(ft) | Width(ft) | Descriptions | |
| Room 1 | Second | Kitchen | 9.48 | 10.23 | Combined w/Great Rm, Juliette Balcony, B/I Dishwasher |
| Room 2 | Second | Living Ro | 21.39 | 13.81 | Combined w/Kitchen, W/O To Balcony, Combined w/Dining |
| Room 3 | Third | Bedroom | 10.23 | 14.99 | Walk-In Closet(s), Above Grade Window, Broadloom |
| Room 4 | Third | Bedroom 2 | 10.82 | 10.17 | Walk-In Closet(s), W/O To Balcony, Window |
| Washroom Type | No. of Pieces | Level |
| Washroom Type 1 | 3 | Third |
| Washroom Type 2 | 2 | Second |
| Washroom Type 3 | 0 | |
| Washroom Type 4 | 0 | |
| Washroom Type 5 | 0 |
| Total Area: | 0.00 |
| Washrooms: | 2 |
| Heat Type: | Forced Air |
| Central Air Conditioning: | Central Air |
$
%
Years
This calculator is for demonstration purposes only. Always consult a professional
financial advisor before making personal financial decisions.
| Although the information displayed is believed to be accurate, no warranties or representations are made of any kind. |
| RE/MAX REALTY SERVICES INC. |
- Listing -1 of 0
|
|

Gaurang Shah
Licenced Realtor
Dir:
416-841-0587
Bus:
905-458-7979
Fax:
905-458-1220
| Book Showing | Email a Friend |
Jump To:
At a Glance:
| Type: | Com - Condo Townhouse |
| Area: | Peel |
| Municipality: | Brampton |
| Neighbourhood: | Bram East |
| Style: | 3-Storey |
| Lot Size: | x 0.00() |
| Approximate Age: | |
| Tax: | $3,143.46 |
| Maintenance Fee: | $227.62 |
| Beds: | 2 |
| Baths: | 2 |
| Garage: | 0 |
| Fireplace: | N |
| Air Conditioning: | |
| Pool: |
Locatin Map:
Payment Calculator:

Listing added to your favorite list
Looking for resale homes?

By agreeing to Terms of Use, you will have ability to search up to 308963 listings and access to richer information than found on REALTOR.ca through my website.


