$474,900
Available - For Sale
Listing ID: X12115357
38 CLIFFSIDE Driv , Kawartha Lakes, K0L 1T0, Kawartha Lakes
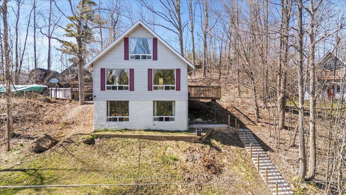
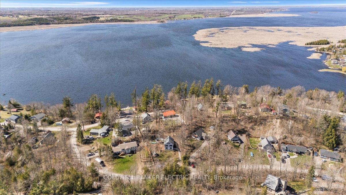
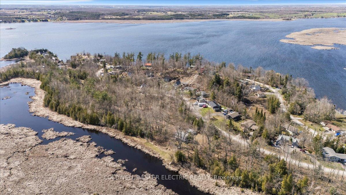
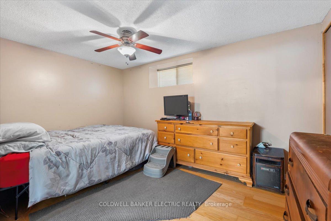
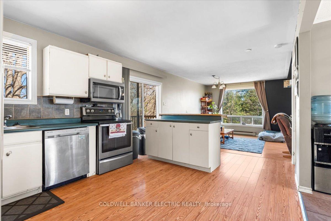
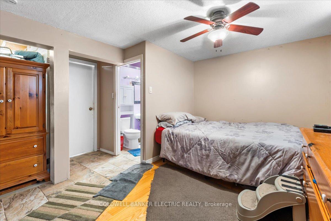
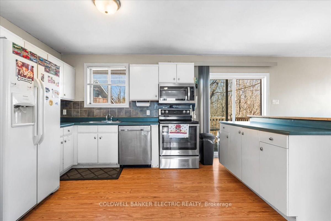
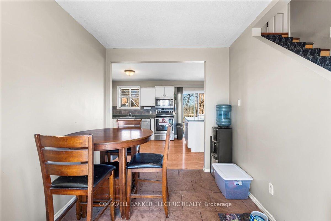
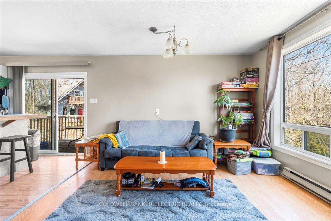
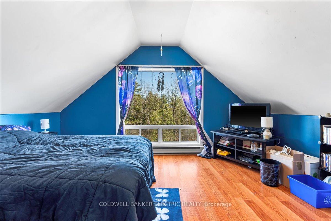
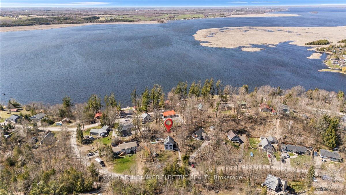
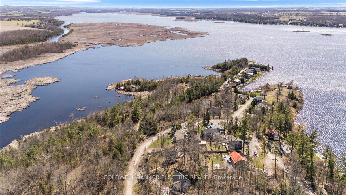
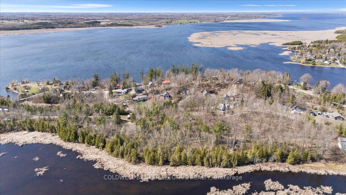
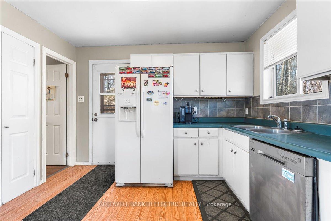
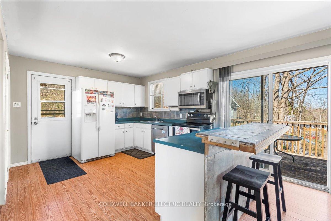
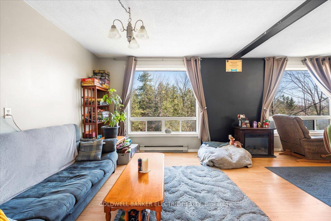
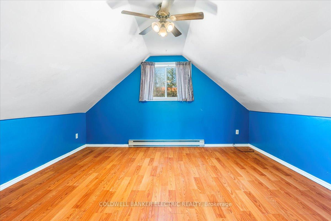
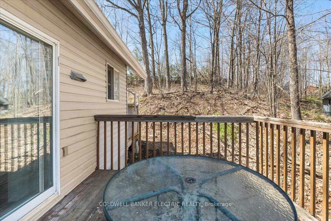
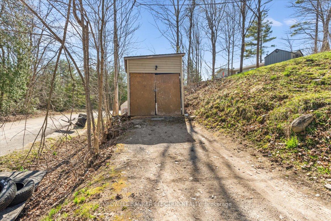
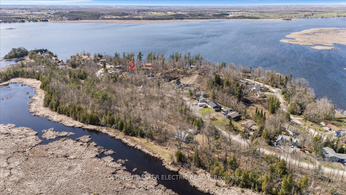
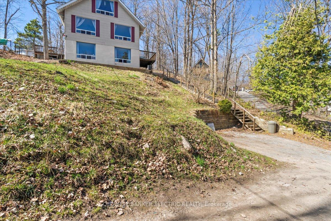
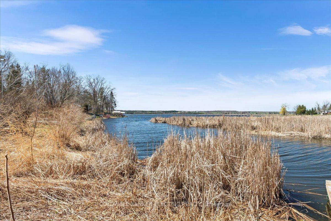
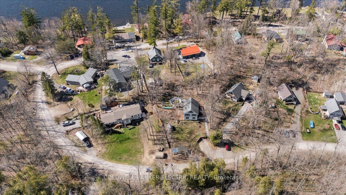
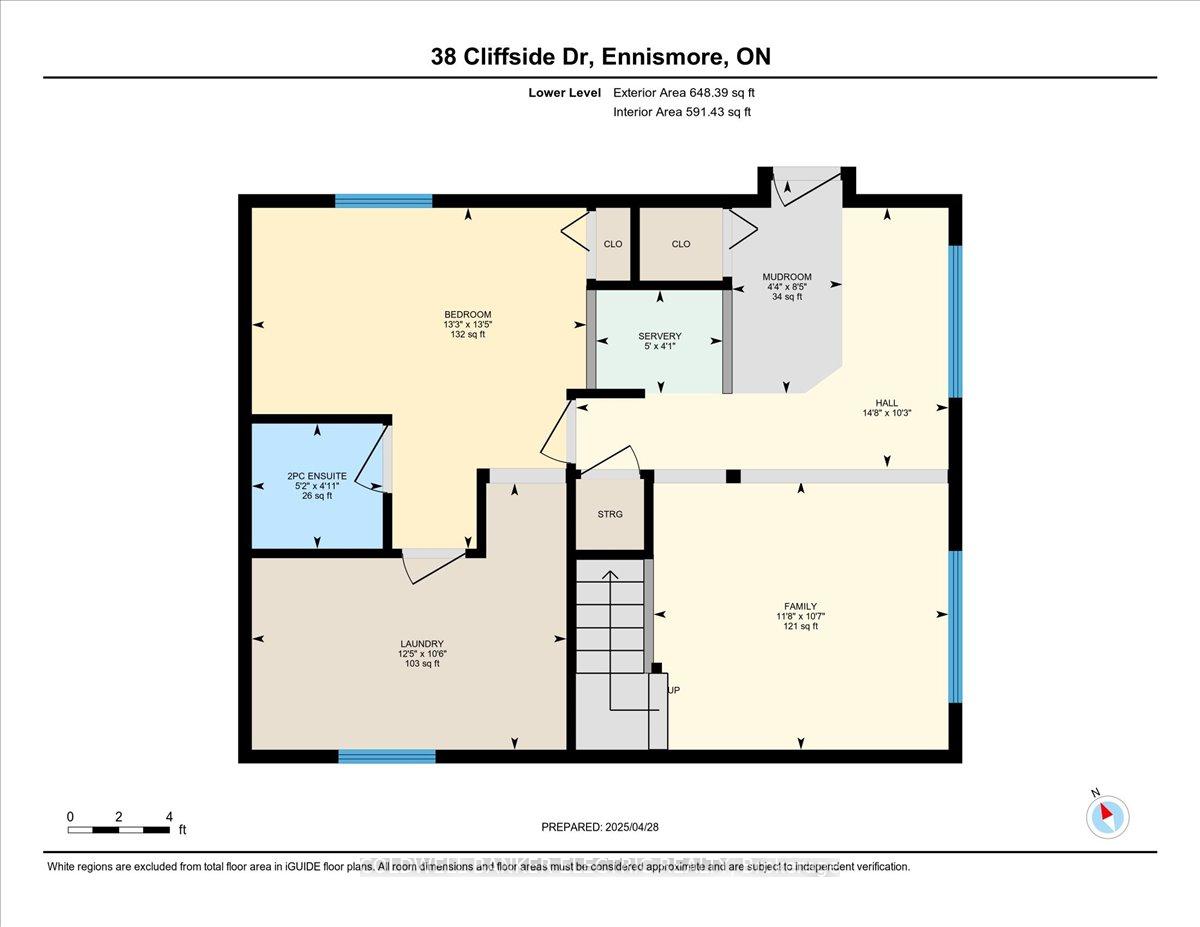
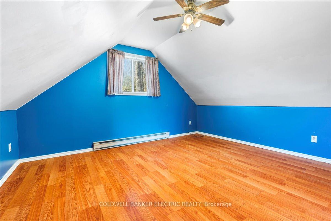
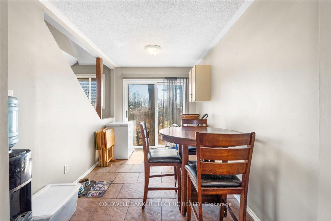
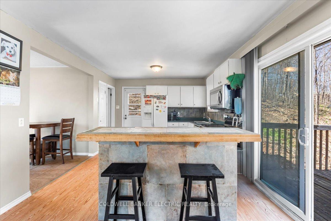
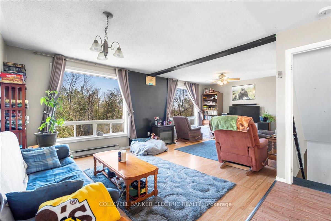
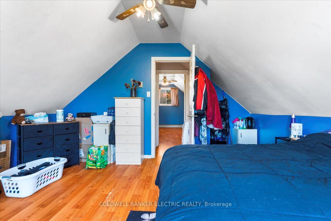

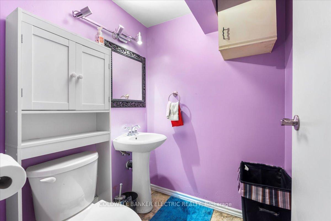
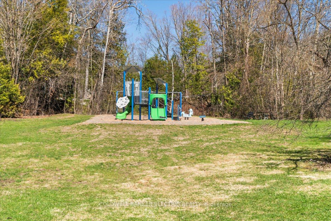
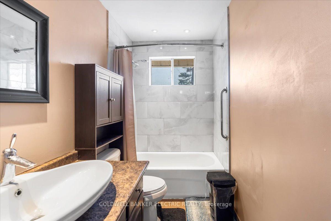
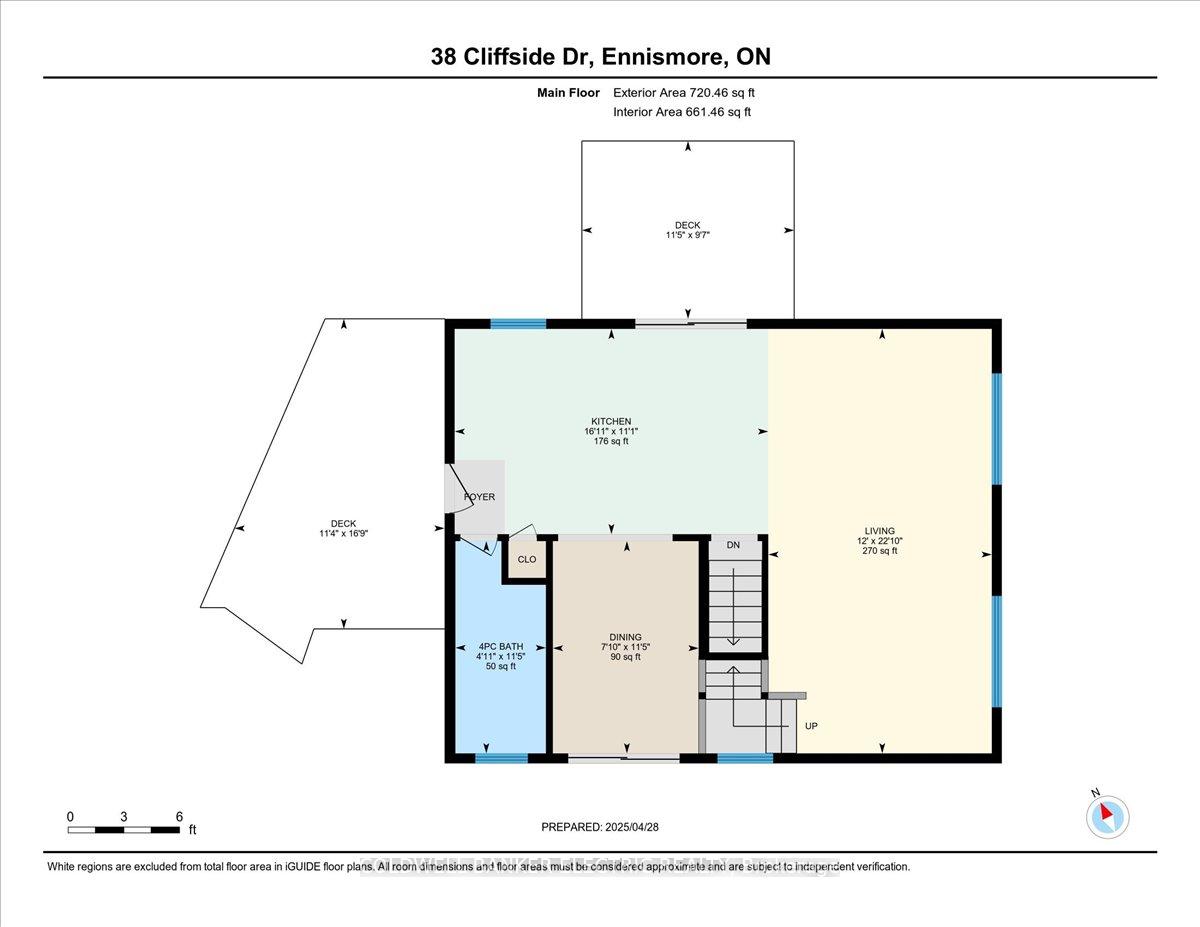
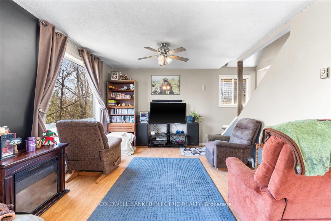
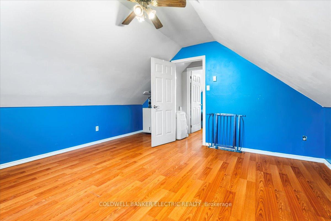
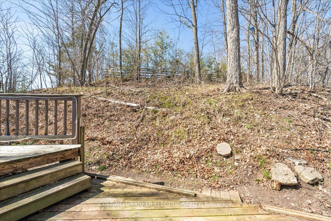
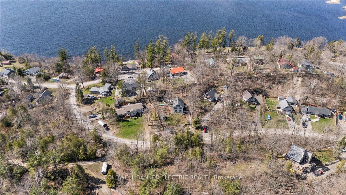
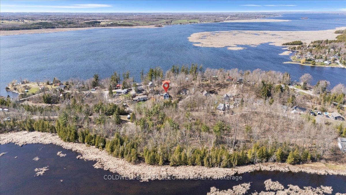
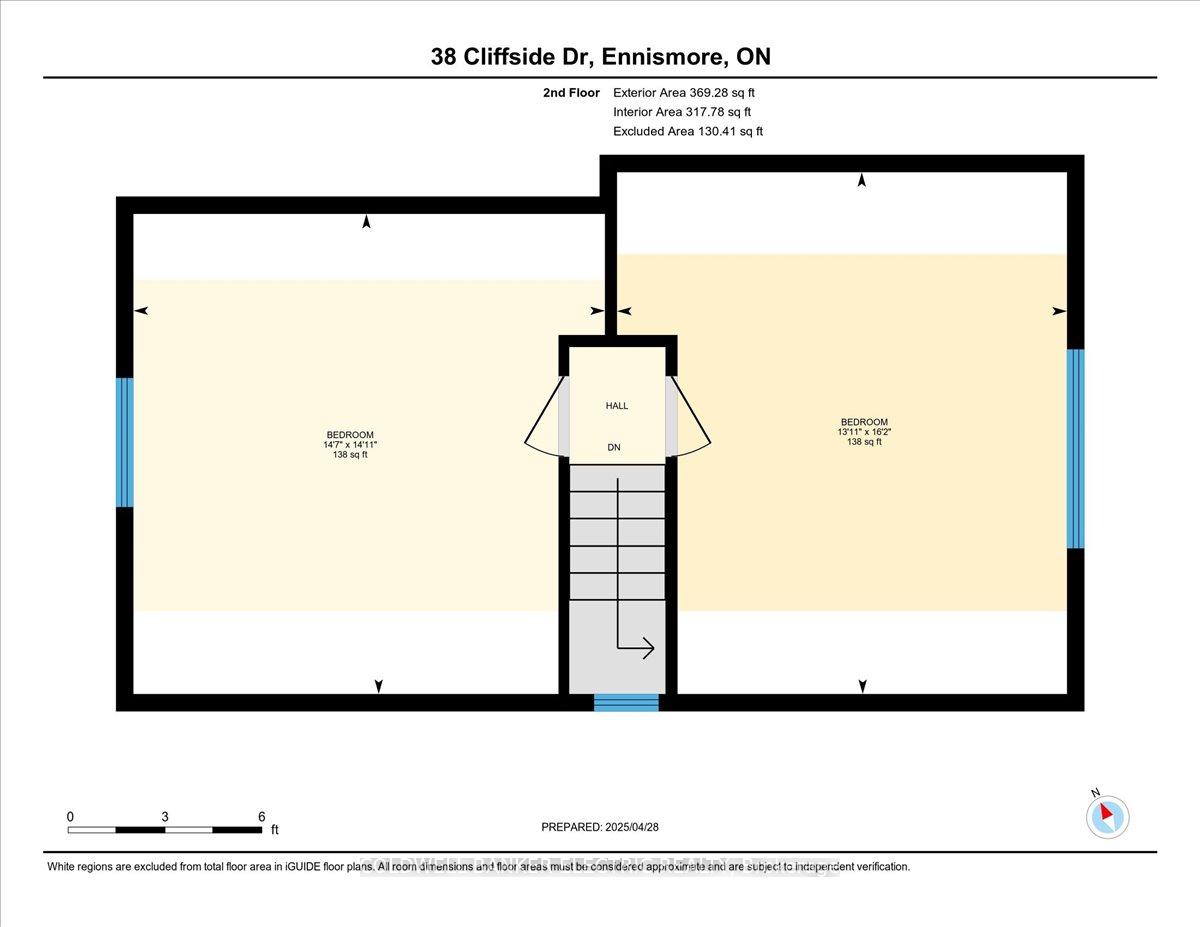
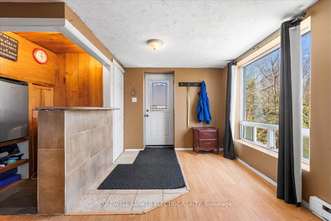
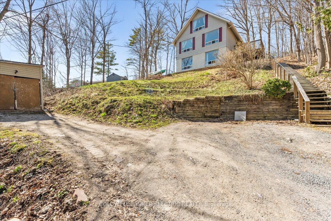
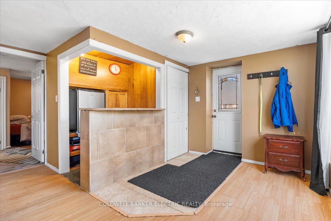
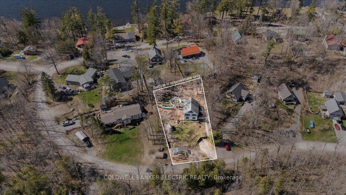
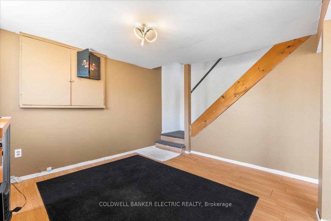
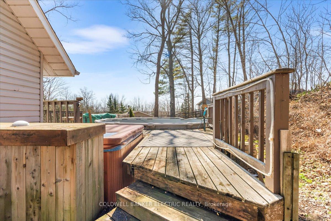
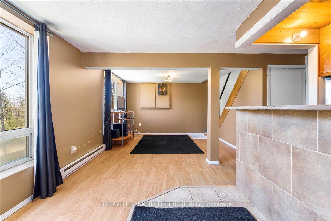
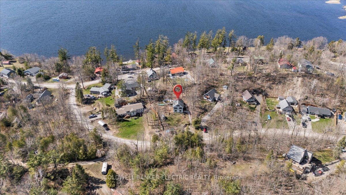
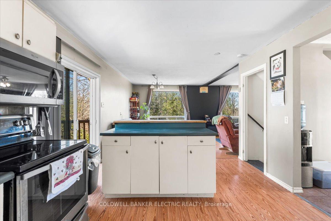
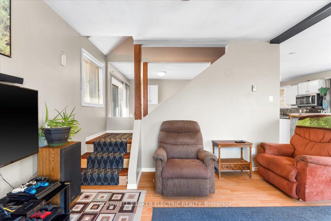
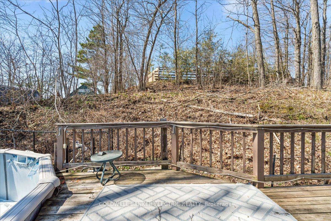
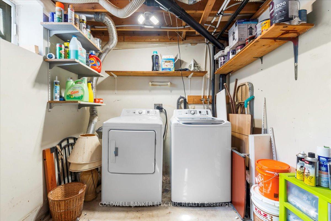
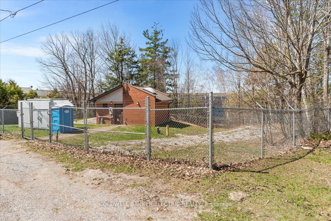





















































| Welcome To Your Hilltop Haven In The Peaceful Waterfront Community Of Ennismore. Just 20 Minutes From Peterborough, This Charming 3-Bedroom, 2-Bathroom Home Is Perfect For Young Families Or First-Time Home Buyers Seeking Space, Privacy, And Room To Grow. Enjoy Bright, Open-Concept Living With Large Picture Windows, Multi-Level Decks, And Beautiful Views In Every Season. The Primary Bedroom Features A Private Ensuite, And The Finished Basement Offers A Family Room And Bar - Perfect For Family Movie Nights Or Entertaining Friends. Step Outside To Your Fenced Backyard With A Pool For Cooling Off On Hot Summer Days And A Hot Tub To Relax In While Enjoying Beautiful Sunsets And Winter Nights. While Both The Pool And Hot Tub May Need A Bit Of TLC, They Offer Great Potential To Create Your Own Backyard Retreat. There's Even A Small Maple Forest To Explore - And Maybe Even Tap For Your Own Syrup. With A Community Park Just A Short Walk Away, And Local Amenities Minutes From Your Door, This Home Offers The Perfect Blend Of Comfort, Convenience, And Nature. Your Next Chapter Starts Here! |
| Price | $474,900 |
| Taxes: | $2513.46 |
| Occupancy: | Tenant |
| Address: | 38 CLIFFSIDE Driv , Kawartha Lakes, K0L 1T0, Kawartha Lakes |
| Acreage: | < .50 |
| Directions/Cross Streets: | Boundary Road & Birch Point Drive |
| Rooms: | 5 |
| Rooms +: | 4 |
| Bedrooms: | 2 |
| Bedrooms +: | 1 |
| Family Room: | F |
| Basement: | Finished wit, Separate Ent |
| Level/Floor | Room | Length(ft) | Width(ft) | Descriptions | |
| Room 1 | Main | Living Ro | 12.04 | 22.86 | Open Concept, Picture Window, Overlooks Frontyard |
| Room 2 | Main | Kitchen | 16.89 | 11.05 | Open Concept, W/O To Deck, W/O To Pool |
| Room 3 | Main | Dining Ro | 7.84 | 11.45 | Open Concept |
| Room 4 | Main | Bathroom | 4.89 | 11.45 | 4 Pc Bath |
| Room 5 | Second | Bedroom 2 | 13.94 | 16.17 | |
| Room 6 | Second | Bedroom 3 | 14.6 | 14.86 | |
| Room 7 | Ground | Mud Room | 4.36 | 8.43 | |
| Room 8 | Ground | Foyer | 14.69 | 10.23 | |
| Room 9 | Ground | Family Ro | 11.64 | 10.59 | |
| Room 10 | Ground | Other | 4.99 | 4.1 | |
| Room 11 | Ground | Primary B | 13.22 | 13.45 | 2 Pc Ensuite |
| Room 12 | Ground | Bathroom | 5.18 | 4.95 | 2 Pc Bath |
| Room 13 | Ground | Laundry | 12.43 | 10.53 |
| Washroom Type | No. of Pieces | Level |
| Washroom Type 1 | 4 | Main |
| Washroom Type 2 | 2 | Ground |
| Washroom Type 3 | 0 | |
| Washroom Type 4 | 0 | Lower |
| Washroom Type 5 | 0 |
| Total Area: | 0.00 |
| Approximatly Age: | 31-50 |
| Property Type: | Detached |
| Style: | 1 1/2 Storey |
| Exterior: | Vinyl Siding |
| Garage Type: | None |
| (Parking/)Drive: | Available, |
| Drive Parking Spaces: | 3 |
| Park #1 | |
| Parking Type: | Available, |
| Park #2 | |
| Parking Type: | Available |
| Park #3 | |
| Parking Type: | Private Tr |
| Pool: | Above Gr |
| Other Structures: | Fence - Partia |
| Approximatly Age: | 31-50 |
| Approximatly Square Footage: | 700-1100 |
| Property Features: | Beach, Golf |
| CAC Included: | N |
| Water Included: | N |
| Cabel TV Included: | N |
| Common Elements Included: | N |
| Heat Included: | N |
| Parking Included: | N |
| Condo Tax Included: | N |
| Building Insurance Included: | N |
| Fireplace/Stove: | N |
| Heat Type: | Baseboard |
| Central Air Conditioning: | None |
| Central Vac: | N |
| Laundry Level: | Syste |
| Ensuite Laundry: | F |
| Elevator Lift: | False |
| Sewers: | Septic |
| Water: | Comm Well |
| Water Supply Types: | Comm Well, W |
| Utilities-Cable: | A |
| Utilities-Hydro: | Y |
$
%
Years
This calculator is for demonstration purposes only. Always consult a professional
financial advisor before making personal financial decisions.
| Although the information displayed is believed to be accurate, no warranties or representations are made of any kind. |
| COLDWELL BANKER ELECTRIC REALTY |
- Listing -1 of 0
|
|

Gaurang Shah
Licenced Realtor
Dir:
416-841-0587
Bus:
905-458-7979
Fax:
905-458-1220
| Virtual Tour | Book Showing | Email a Friend |
Jump To:
At a Glance:
| Type: | Freehold - Detached |
| Area: | Kawartha Lakes |
| Municipality: | Kawartha Lakes |
| Neighbourhood: | Rural Emily |
| Style: | 1 1/2 Storey |
| Lot Size: | x 129.90(Feet) |
| Approximate Age: | 31-50 |
| Tax: | $2,513.46 |
| Maintenance Fee: | $0 |
| Beds: | 2+1 |
| Baths: | 2 |
| Garage: | 0 |
| Fireplace: | N |
| Air Conditioning: | |
| Pool: | Above Gr |
Locatin Map:
Payment Calculator:

Listing added to your favorite list
Looking for resale homes?

By agreeing to Terms of Use, you will have ability to search up to 308963 listings and access to richer information than found on REALTOR.ca through my website.


