$3,950
Available - For Rent
Listing ID: X12116180
172 Conservancy Driv , Barrhaven, K2J 7L8, Ottawa
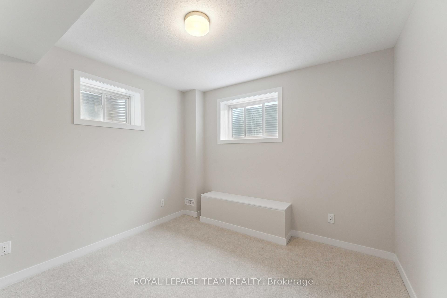
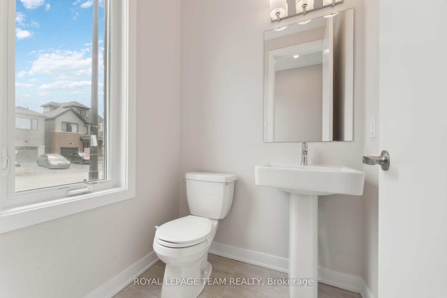
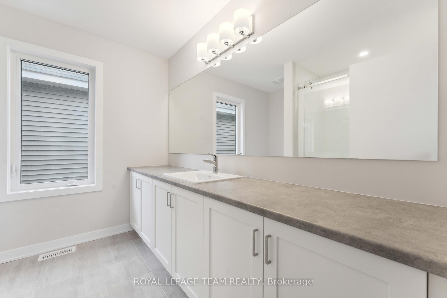
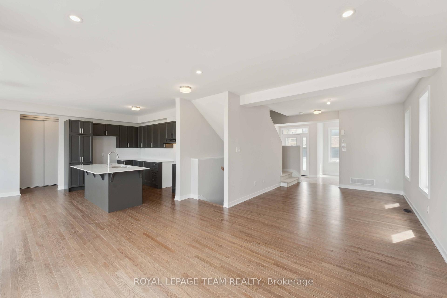
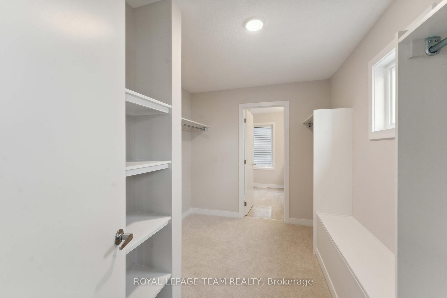
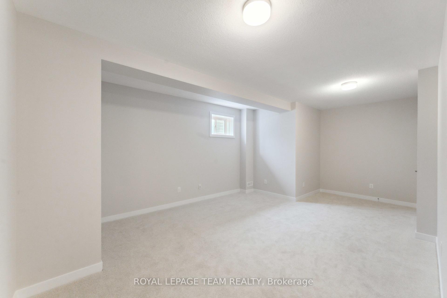

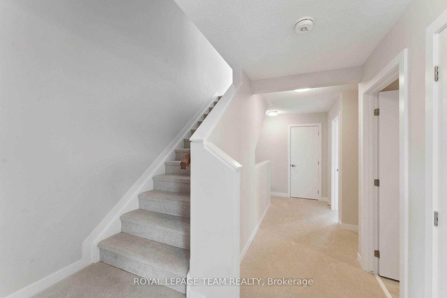
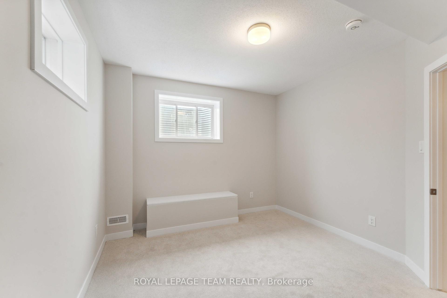
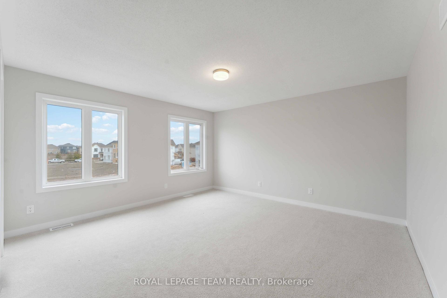
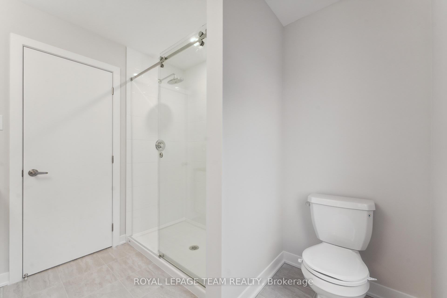

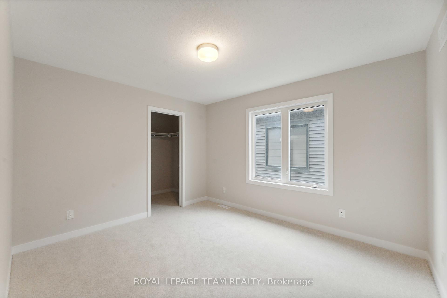

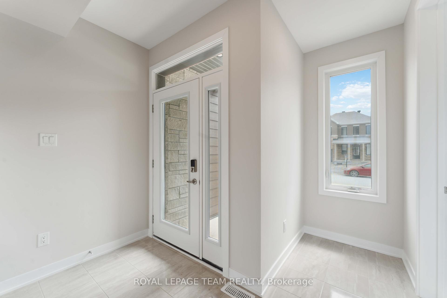
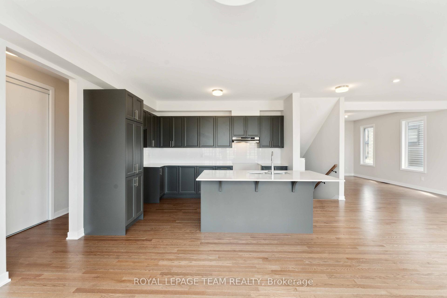
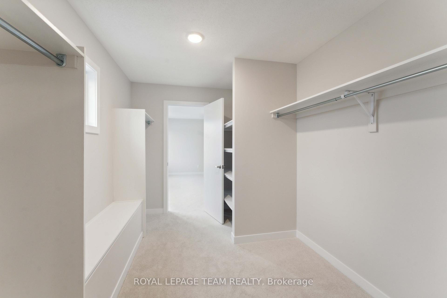
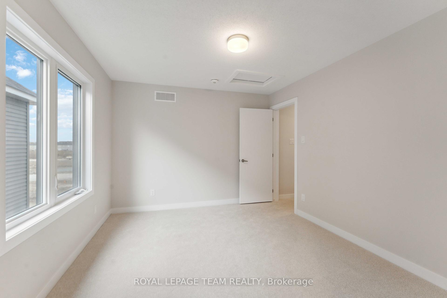
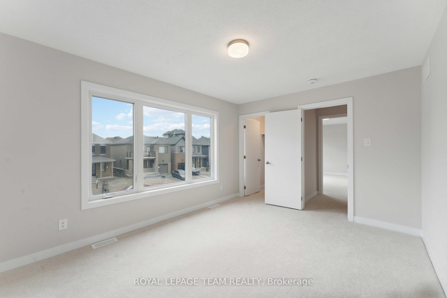
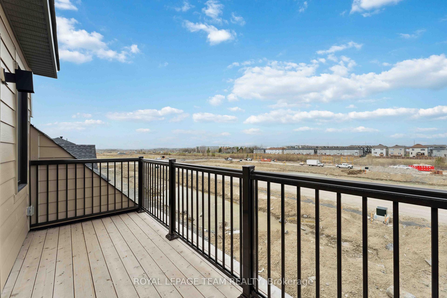
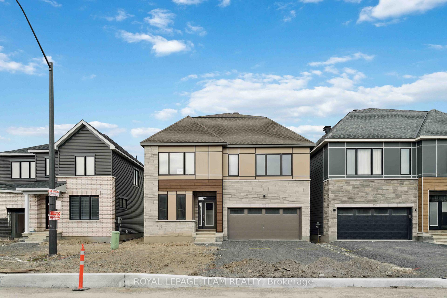
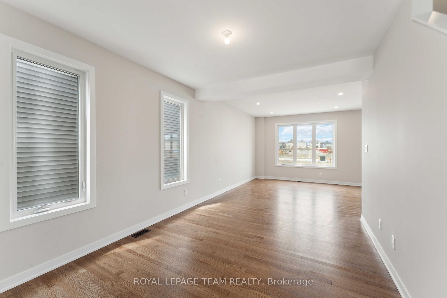
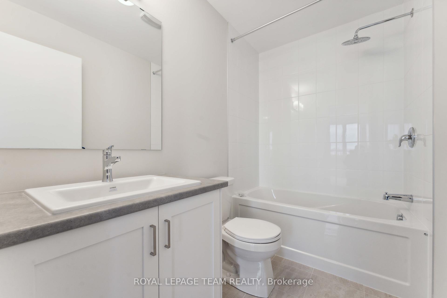
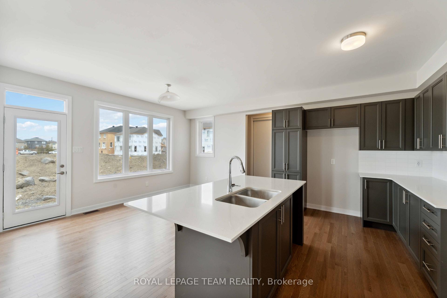
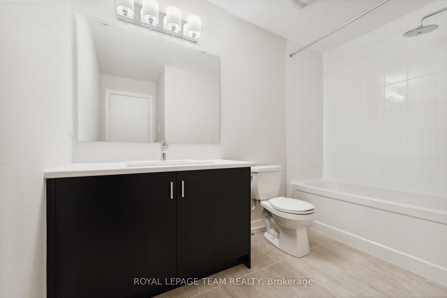
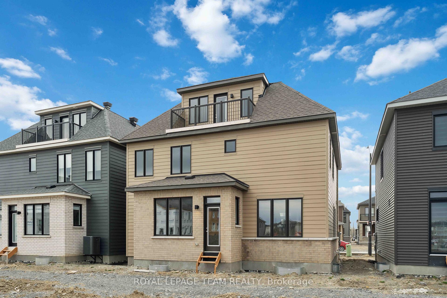
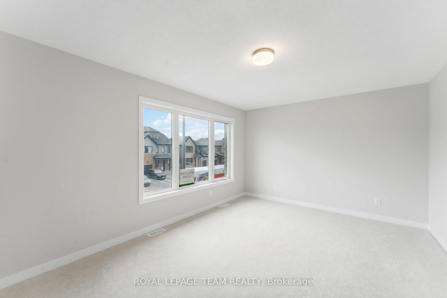
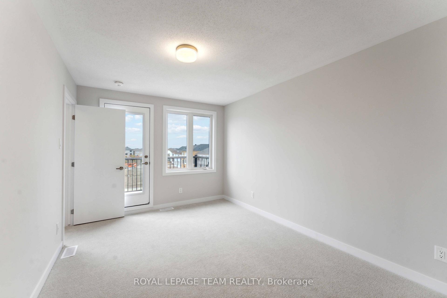
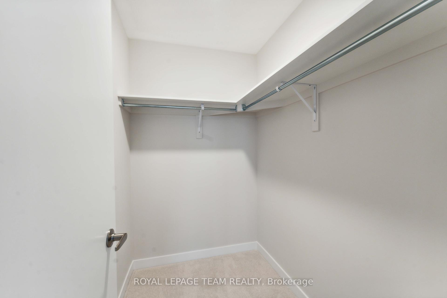
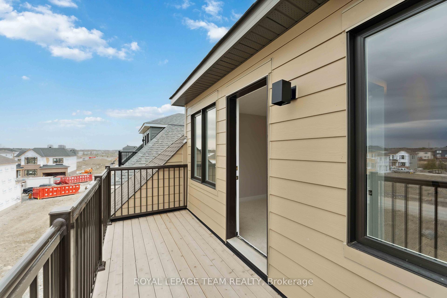






























| Welcome to 172 Conservancy Drive a 2025 built BRAND NEW, NEVER LIVED IN executive home offering exceptional space, luxury, and modern design in the prestigious Conservancy community in Barrhaven. This massive 4-bedroom, 3.5-bathroom residence spans an impressive layout ideal for large or multi-generational families. The home features four spacious bedrooms on the second floor, including a primary retreat with a spa-like ensuite and a huge walk-in closet plus a full private loft suite on the third level complete with its own ensuite perfect for guests or extended family members. The main floor showcases a bright open-concept design with a gourmet kitchen, breakfast bar, formal dining area, and an elegant great room ideal for entertaining or relaxing. Enjoy added convenience with a second-floor laundry room, walk-in closets in every bedroom, and a bonus loft with walk-out terrace access. With parking for four vehicles, upscale finishes throughout, and an abundance of natural light, this home delivers luxury and functionality in one of the areas most desirable communities. Please note: basement is not included and will be rented separately by the LL. |
| Price | $3,950 |
| Taxes: | $0.00 |
| Occupancy: | Vacant |
| Address: | 172 Conservancy Driv , Barrhaven, K2J 7L8, Ottawa |
| Directions/Cross Streets: | Conservancy Dr / Anemore Mews |
| Rooms: | 4 |
| Bedrooms: | 4 |
| Bedrooms +: | 0 |
| Family Room: | T |
| Basement: | None |
| Furnished: | Unfu |
| Level/Floor | Room | Length(ft) | Width(ft) | Descriptions | |
| Room 1 | Main | Dining Ro | 10.82 | 13.74 | |
| Room 2 | Main | Great Roo | 15.74 | 12.82 | |
| Room 3 | Main | Breakfast | 14.99 | 10.23 | |
| Room 4 | Main | Kitchen | 12.66 | 8.99 | |
| Room 5 | Second | Bedroom 2 | 13.91 | 10.5 | |
| Room 6 | Second | Bedroom 3 | 14.83 | 9.84 | |
| Room 7 | Second | Bedroom 4 | 10.82 | 12 | |
| Room 8 | Second | Primary B | 14.01 | 13.91 | 3 Pc Ensuite |
| Room 9 | Third | Loft | 10 | 21.91 | 3 Pc Ensuite |
| Washroom Type | No. of Pieces | Level |
| Washroom Type 1 | 3 | Second |
| Washroom Type 2 | 3 | Second |
| Washroom Type 3 | 3 | Third |
| Washroom Type 4 | 2 | Main |
| Washroom Type 5 | 0 |
| Total Area: | 0.00 |
| Approximatly Age: | New |
| Property Type: | Detached |
| Style: | 2-Storey |
| Exterior: | Brick, Vinyl Siding |
| Garage Type: | Attached |
| Drive Parking Spaces: | 2 |
| Pool: | None |
| Laundry Access: | In-Suite Laun |
| Approximatly Age: | New |
| Approximatly Square Footage: | 3000-3500 |
| CAC Included: | N |
| Water Included: | N |
| Cabel TV Included: | N |
| Common Elements Included: | N |
| Heat Included: | N |
| Parking Included: | N |
| Condo Tax Included: | N |
| Building Insurance Included: | N |
| Fireplace/Stove: | N |
| Heat Type: | Forced Air |
| Central Air Conditioning: | Central Air |
| Central Vac: | N |
| Laundry Level: | Syste |
| Ensuite Laundry: | F |
| Sewers: | Sewer |
| Utilities-Cable: | A |
| Utilities-Hydro: | A |
| Although the information displayed is believed to be accurate, no warranties or representations are made of any kind. |
| ROYAL LEPAGE TEAM REALTY |
- Listing -1 of 0
|
|

Gaurang Shah
Licenced Realtor
Dir:
416-841-0587
Bus:
905-458-7979
Fax:
905-458-1220
| Book Showing | Email a Friend |
Jump To:
At a Glance:
| Type: | Freehold - Detached |
| Area: | Ottawa |
| Municipality: | Barrhaven |
| Neighbourhood: | 7704 - Barrhaven - Heritage Park |
| Style: | 2-Storey |
| Lot Size: | x 68.90(Feet) |
| Approximate Age: | New |
| Tax: | $0 |
| Maintenance Fee: | $0 |
| Beds: | 4 |
| Baths: | 4 |
| Garage: | 0 |
| Fireplace: | N |
| Air Conditioning: | |
| Pool: | None |
Locatin Map:

Listing added to your favorite list
Looking for resale homes?

By agreeing to Terms of Use, you will have ability to search up to 308963 listings and access to richer information than found on REALTOR.ca through my website.


