$1,999,000
Available - For Sale
Listing ID: C12116183
10 Delisle Aven , Toronto, M4V 3C6, Toronto
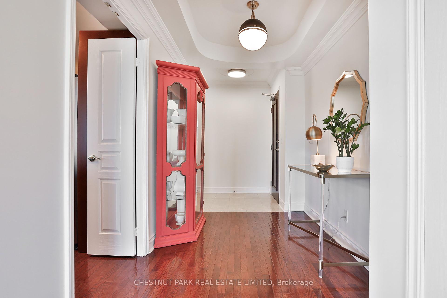
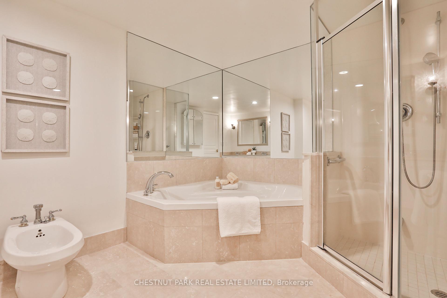
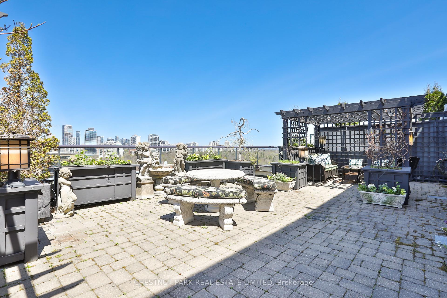
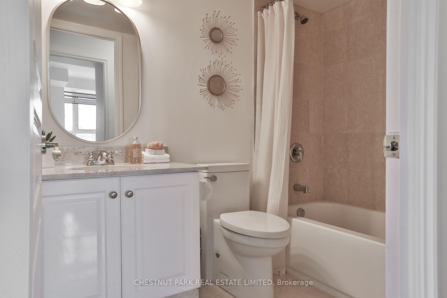
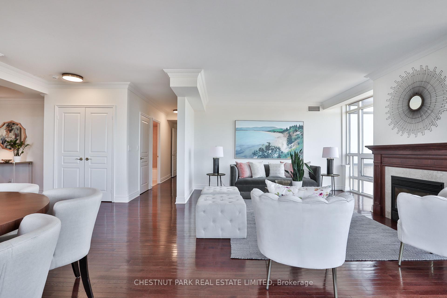
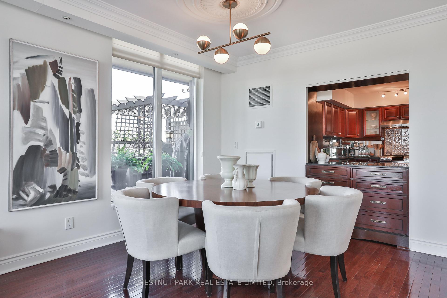

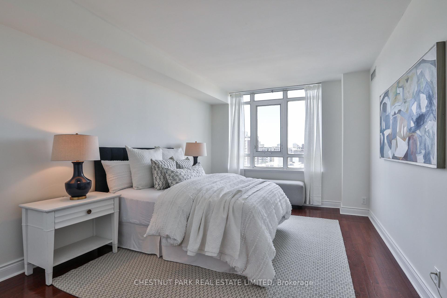
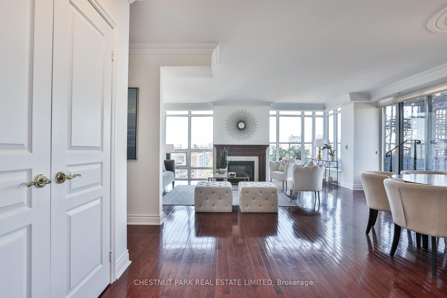
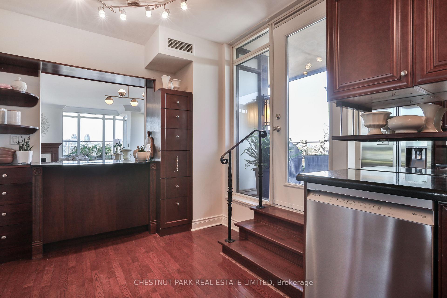
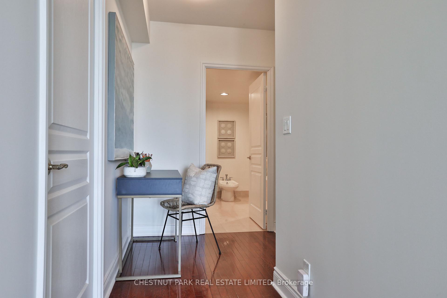
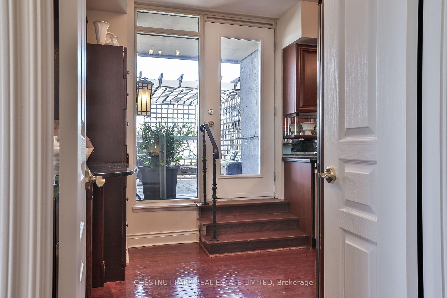
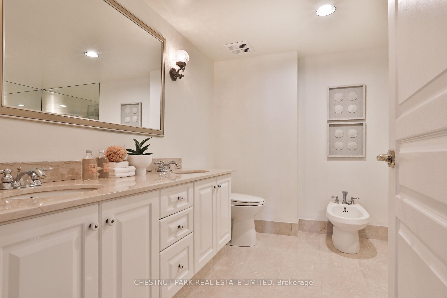
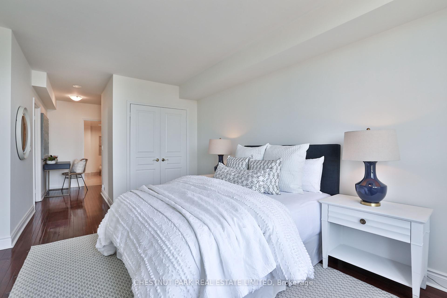
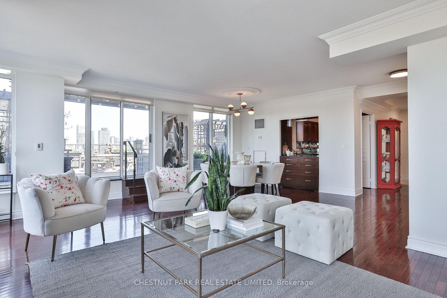
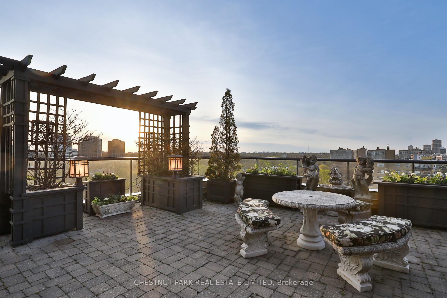

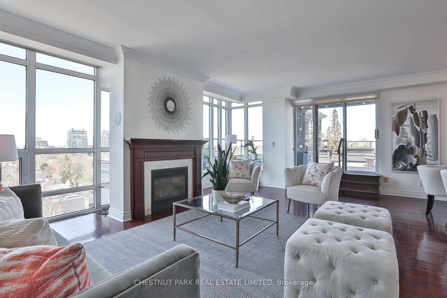
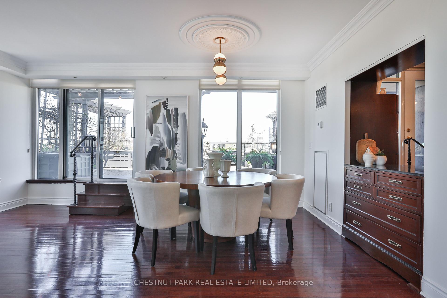
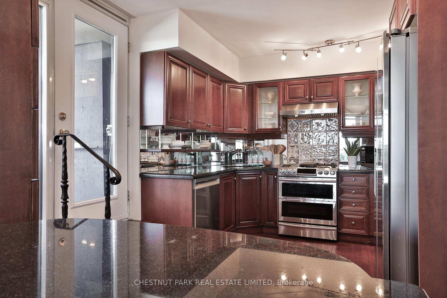
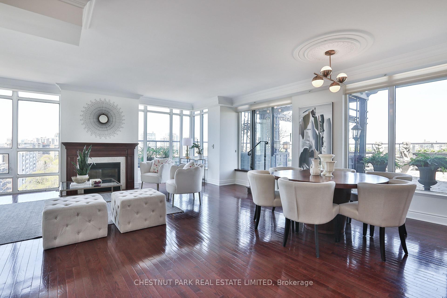
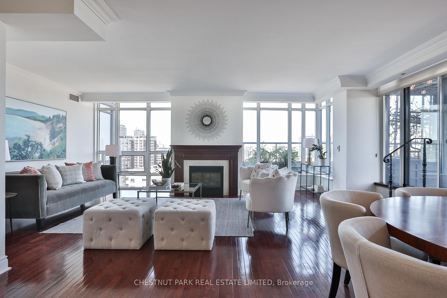
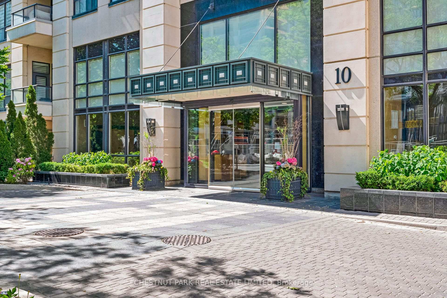
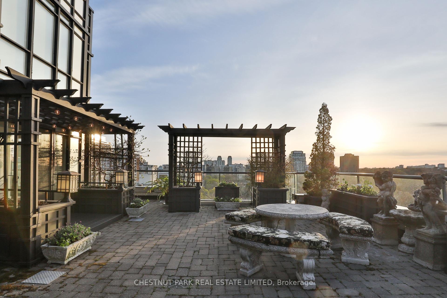
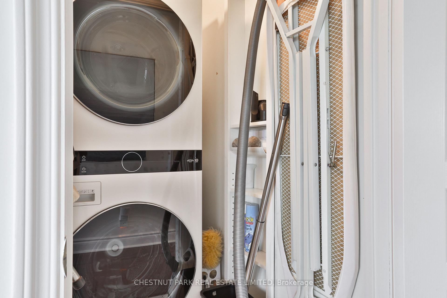
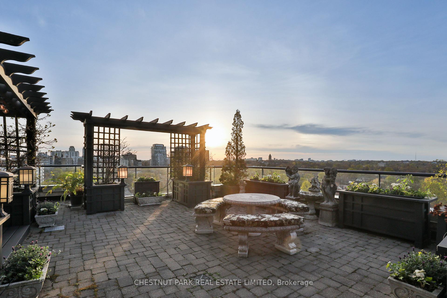
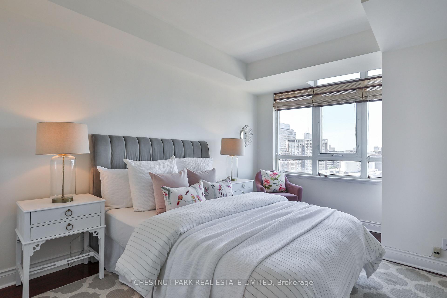
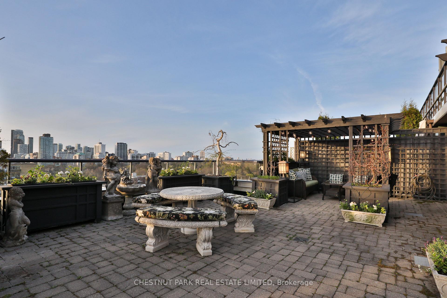
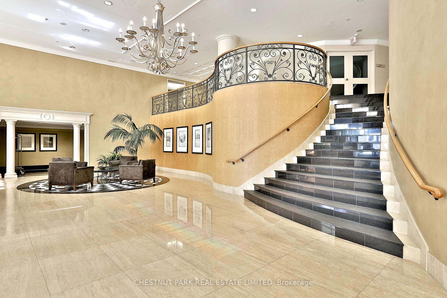





























| Rarely offered premium suite at 10 Delisle! This exceptional 2 bedroom, 2 bathroom residence boasts a spectacular 895 sq ft terrace with breathtaking sunset views - an entertainer's dream in the heart of Yonge & St. Clair! Perfectly positioned with unbeatable walkability to transit, shops, and restaurants. Minutes to the downtown core via TTC. This incredibly bright and sunny suite measures 1,610 sq ft and enjoys well-proportioned "house-like" rooms. A gracious foyer with a double-door hall closet opens to a sun-filled, open-concept living and dining area featuring a gas fireplace and unobstructed north-west views over Deer Park. Sliding glass door walk-out to a stunning north-west facing terrace. The renovated kitchen offers newer stainless steel appliances, a pass-through to the dining area with breakfast bar and built-in drawers & display shelves, plus a second walk-out to the terrace. The primary suite features a walk-in closet, additional double-door closet, a luxurious 6-piece ensuite with a soaker tub and ample space for a home office area. The second bedroom includes a double closet and clear west-facing views. 4-piece family bathroom. A dedicated walk-in laundry room and a large double-door utility closet provide excellent functionality.The oversized terrace is a unique find, complete with an irrigation system, gas line for BBQ, lighting, and includes all patio furniture and décor ready for summer enjoyment! The suite includes 1 parking space, 3 lockers, and access to outstanding building amenities: 24-hour concierge, gym, party room, games room and an outdoor courtyard with BBQs. A truly one-of-a-kind suite in a prestigious building. Don't miss this opportunity to live in this vibrant and upscale neighbourhood! |
| Price | $1,999,000 |
| Taxes: | $7803.80 |
| Occupancy: | Vacant |
| Address: | 10 Delisle Aven , Toronto, M4V 3C6, Toronto |
| Postal Code: | M4V 3C6 |
| Province/State: | Toronto |
| Directions/Cross Streets: | Yonge & St Clair |
| Level/Floor | Room | Length(ft) | Width(ft) | Descriptions | |
| Room 1 | Flat | Foyer | 19.91 | 6.49 | Double Closet, Marble Floor, Hardwood Floor |
| Room 2 | Flat | Living Ro | 23.32 | 22.34 | Open Concept, NW View, Gas Fireplace |
| Room 3 | Flat | Dining Ro | 23.32 | 22.34 | Open Concept, Pass Through, W/O To Terrace |
| Room 4 | Flat | Kitchen | 14.83 | 9.68 | Renovated, Stainless Steel Appl, W/O To Terrace |
| Room 5 | Flat | Primary B | 15.91 | 10.99 | 6 Pc Ensuite, Walk-In Closet(s), West View |
| Room 6 | Flat | Bathroom | 12.23 | 8.5 | 6 Pc Ensuite, Separate Shower, Soaking Tub |
| Room 7 | Flat | Bedroom 2 | 13.42 | 10 | Double Closet, West View, Hardwood Floor |
| Room 8 | Flat | Bathroom | 7.9 | 4.92 | 4 Pc Bath, B/I Vanity |
| Washroom Type | No. of Pieces | Level |
| Washroom Type 1 | 4 | Flat |
| Washroom Type 2 | 6 | Flat |
| Washroom Type 3 | 0 | |
| Washroom Type 4 | 0 | |
| Washroom Type 5 | 0 |
| Total Area: | 0.00 |
| Sprinklers: | Conc |
| Washrooms: | 2 |
| Heat Type: | Heat Pump |
| Central Air Conditioning: | Central Air |
| Elevator Lift: | True |
$
%
Years
This calculator is for demonstration purposes only. Always consult a professional
financial advisor before making personal financial decisions.
| Although the information displayed is believed to be accurate, no warranties or representations are made of any kind. |
| CHESTNUT PARK REAL ESTATE LIMITED |
- Listing -1 of 0
|
|

Gaurang Shah
Licenced Realtor
Dir:
416-841-0587
Bus:
905-458-7979
Fax:
905-458-1220
| Book Showing | Email a Friend |
Jump To:
At a Glance:
| Type: | Com - Condo Apartment |
| Area: | Toronto |
| Municipality: | Toronto C02 |
| Neighbourhood: | Yonge-St. Clair |
| Style: | Apartment |
| Lot Size: | x 0.00() |
| Approximate Age: | |
| Tax: | $7,803.8 |
| Maintenance Fee: | $1,819.68 |
| Beds: | 2 |
| Baths: | 2 |
| Garage: | 0 |
| Fireplace: | Y |
| Air Conditioning: | |
| Pool: |
Locatin Map:
Payment Calculator:

Listing added to your favorite list
Looking for resale homes?

By agreeing to Terms of Use, you will have ability to search up to 308963 listings and access to richer information than found on REALTOR.ca through my website.


