$749,900
Available - For Sale
Listing ID: W12116224
21 Sprucewood Road , Brampton, L6Z 0J0, Peel

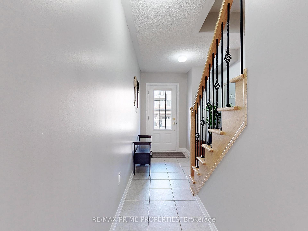
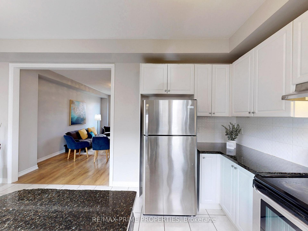
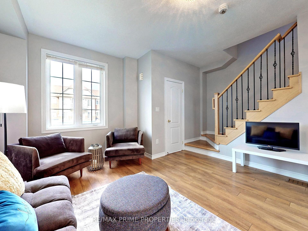
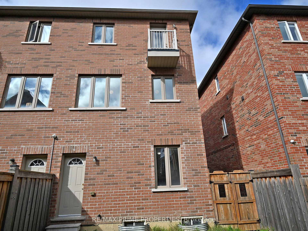

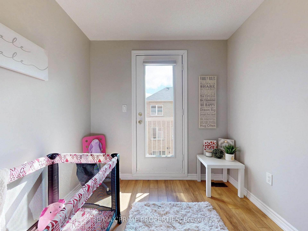
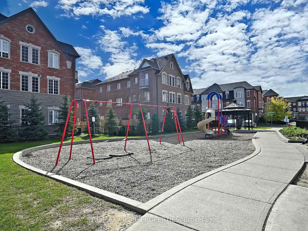
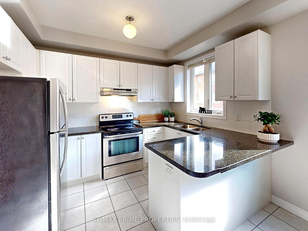
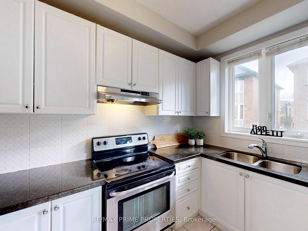
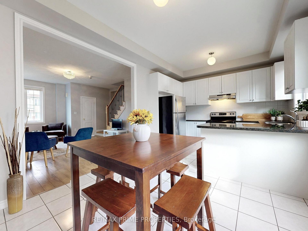
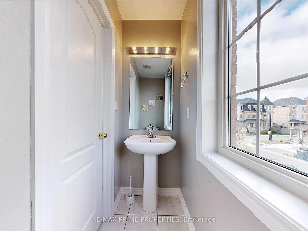
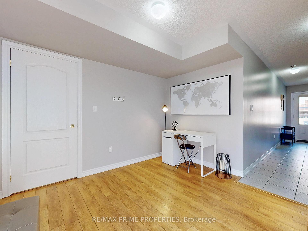
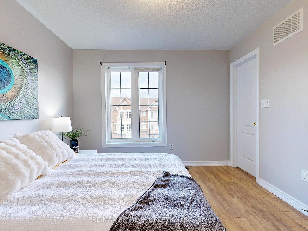
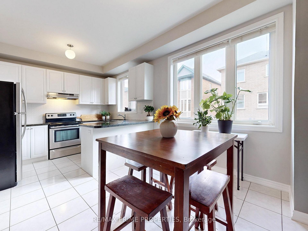
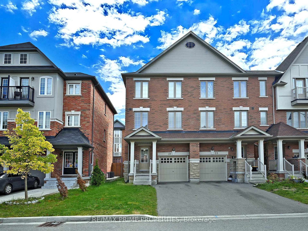
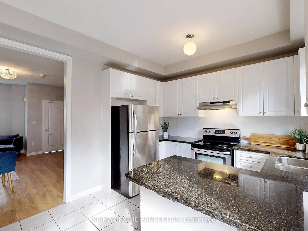
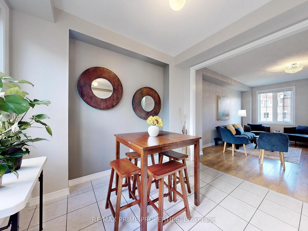
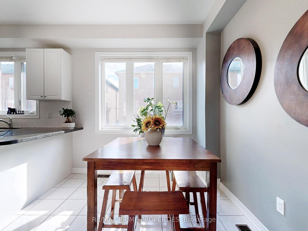
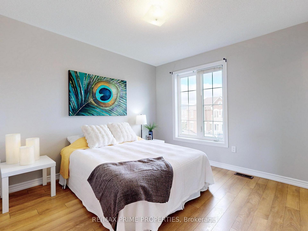
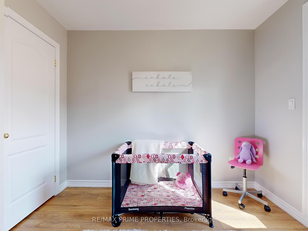
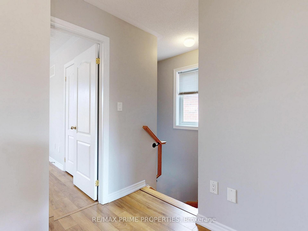
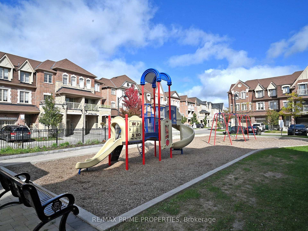
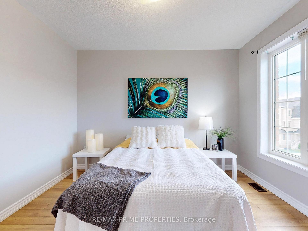

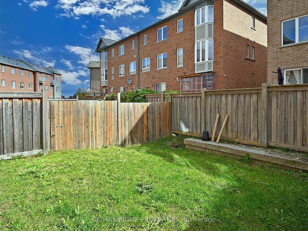
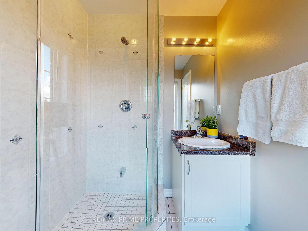
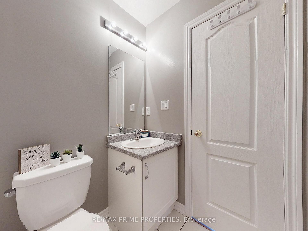
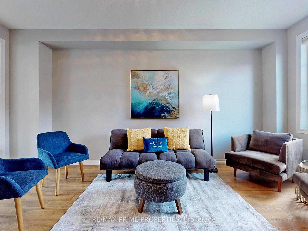
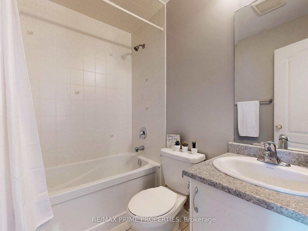
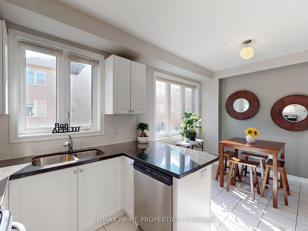
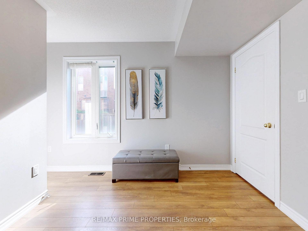
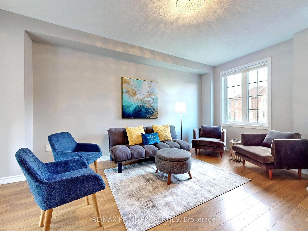
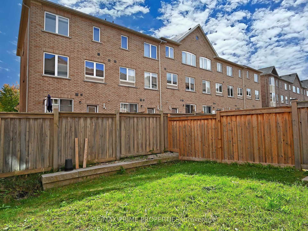
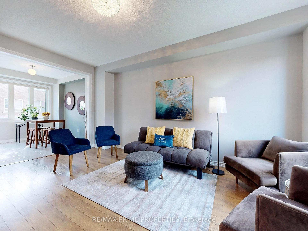
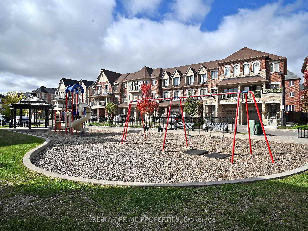
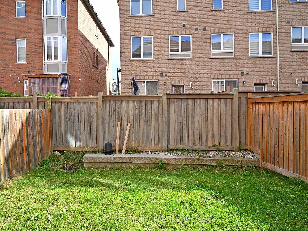

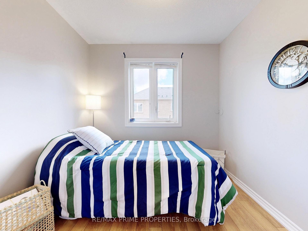
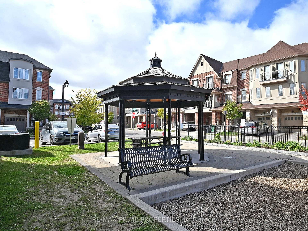
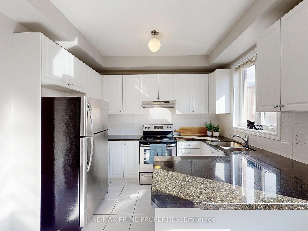
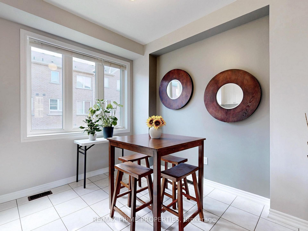
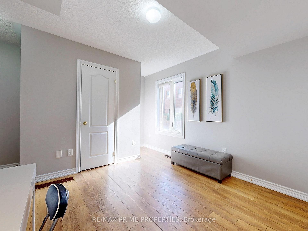
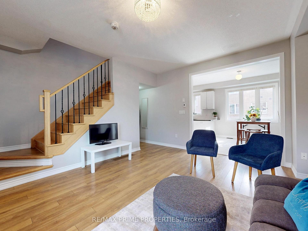
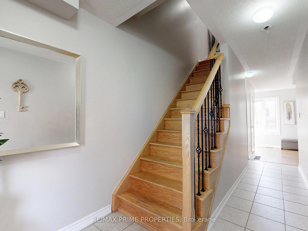
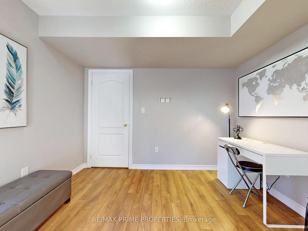
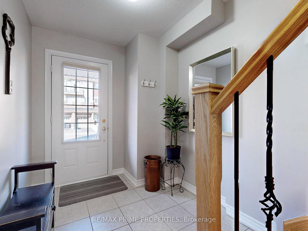
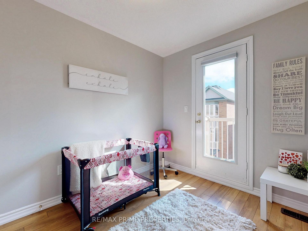
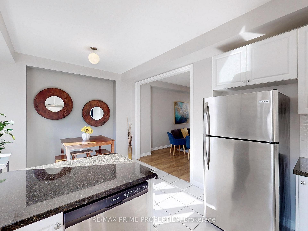
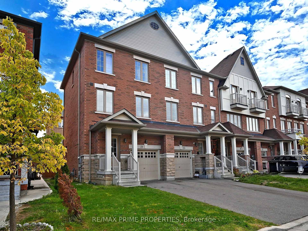


















































| Bright & Spacious Executive 4-Bedroom End-Unit Townhome FREEHOLD! No maintenance or POTL fees! Featuring 9 ceilings, no sidewalk (fits 3-car parking), and direct exterior access to a private backyard. Freshly painted, professionally cleaned, and meticulously maintained with no carpet throughout.This modern home offers 4 bedrooms and 4 bathrooms, with an open-concept second floor boasting a stylish kitchen with granite countertops, butterfly accents, stainless steel appliances, tile backsplash, and a spacious breakfast area, perfect for family meals or entertaining. Enjoy tasteful finishes, oak staircases with iron pickets, and large windows that flood the space with natural light. Located in the highly desirable Heart Lake East community, close to Heart Lake Conservation Park, Hwy 410, Trinity Commons, Brampton Civic Hospital, top schools, golf courses, parks, and trails. Direct garage access and direct outside access to your private backyard with excellent curb appeal making this an ideal home for families or investors. Live, rent, or invest! A fantastic opportunity with unlimited potential! |
| Price | $749,900 |
| Taxes: | $4748.00 |
| Occupancy: | Vacant |
| Address: | 21 Sprucewood Road , Brampton, L6Z 0J0, Peel |
| Acreage: | Not Appl |
| Directions/Cross Streets: | Heartlake & Bovaird |
| Rooms: | 8 |
| Bedrooms: | 4 |
| Bedrooms +: | 0 |
| Family Room: | F |
| Basement: | Full |
| Level/Floor | Room | Length(ft) | Width(ft) | Descriptions | |
| Room 1 | Main | Bedroom | 12.99 | 10.82 | 2 Pc Bath, Access To Garage, Large Window |
| Room 2 | Second | Living Ro | 13.32 | 17.84 | Laminate, Picture Window, Combined w/Dining |
| Room 3 | Second | Kitchen | 8.59 | 10.82 | Granite Counters, Backsplash, Stainless Steel Appl |
| Room 4 | Second | Breakfast | 8.43 | 10.82 | Ceramic Floor, Picture Window, Breakfast Area |
| Room 5 | Third | Primary B | 10.66 | 12.5 | 3 Pc Ensuite, Laminate, B/I Closet |
| Room 6 | Third | Bedroom 3 | 8 | 9.68 | Balcony, Laminate, Closet |
| Room 7 | Third | Bedroom 4 | 8.5 | 8.43 | Laminate, Window, Closet |
| Room 8 | Second | Dining Ro | 13.32 | 17.84 | Combined w/Living, Laminate, Open Concept |
| Room 9 | Main | Mud Room | 3.58 | 10.82 | Access To Garage, Laminate, Overlooks Backyard |
| Washroom Type | No. of Pieces | Level |
| Washroom Type 1 | 2 | Main |
| Washroom Type 2 | 2 | Second |
| Washroom Type 3 | 4 | Third |
| Washroom Type 4 | 3 | Third |
| Washroom Type 5 | 0 |
| Total Area: | 0.00 |
| Approximatly Age: | 6-15 |
| Property Type: | Att/Row/Townhouse |
| Style: | 3-Storey |
| Exterior: | Brick |
| Garage Type: | Attached |
| (Parking/)Drive: | Private |
| Drive Parking Spaces: | 2 |
| Park #1 | |
| Parking Type: | Private |
| Park #2 | |
| Parking Type: | Private |
| Pool: | None |
| Approximatly Age: | 6-15 |
| Approximatly Square Footage: | 1100-1500 |
| Property Features: | Fenced Yard, Park |
| CAC Included: | N |
| Water Included: | N |
| Cabel TV Included: | N |
| Common Elements Included: | N |
| Heat Included: | N |
| Parking Included: | N |
| Condo Tax Included: | N |
| Building Insurance Included: | N |
| Fireplace/Stove: | N |
| Heat Type: | Forced Air |
| Central Air Conditioning: | Central Air |
| Central Vac: | N |
| Laundry Level: | Syste |
| Ensuite Laundry: | F |
| Elevator Lift: | False |
| Sewers: | Sewer |
| Utilities-Cable: | Y |
| Utilities-Hydro: | Y |
$
%
Years
This calculator is for demonstration purposes only. Always consult a professional
financial advisor before making personal financial decisions.
| Although the information displayed is believed to be accurate, no warranties or representations are made of any kind. |
| RE/MAX PRIME PROPERTIES |
- Listing -1 of 0
|
|

Gaurang Shah
Licenced Realtor
Dir:
416-841-0587
Bus:
905-458-7979
Fax:
905-458-1220
| Virtual Tour | Book Showing | Email a Friend |
Jump To:
At a Glance:
| Type: | Freehold - Att/Row/Townhouse |
| Area: | Peel |
| Municipality: | Brampton |
| Neighbourhood: | Heart Lake East |
| Style: | 3-Storey |
| Lot Size: | x 77.10(Feet) |
| Approximate Age: | 6-15 |
| Tax: | $4,748 |
| Maintenance Fee: | $0 |
| Beds: | 4 |
| Baths: | 4 |
| Garage: | 0 |
| Fireplace: | N |
| Air Conditioning: | |
| Pool: | None |
Locatin Map:
Payment Calculator:

Listing added to your favorite list
Looking for resale homes?

By agreeing to Terms of Use, you will have ability to search up to 308963 listings and access to richer information than found on REALTOR.ca through my website.


