$799,999
Available - For Sale
Listing ID: W12116229
63 Eileen Aven , Toronto, M6N 1V7, Toronto
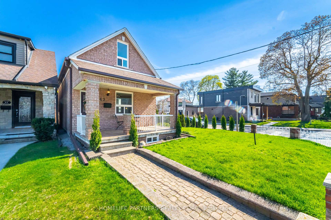
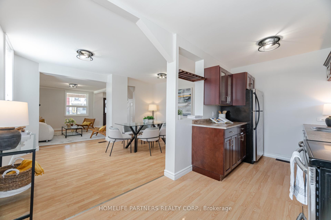
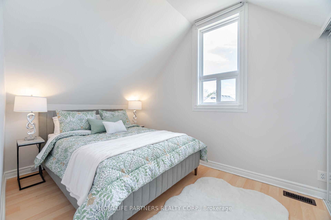
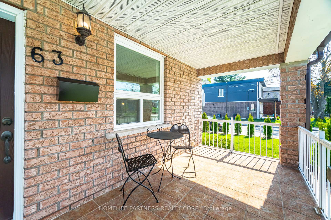

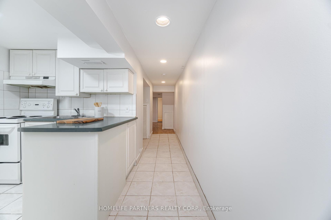
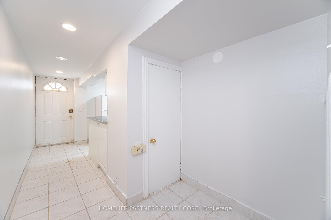
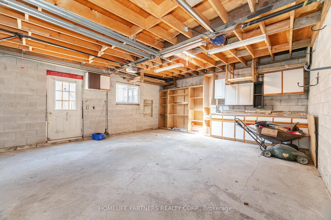
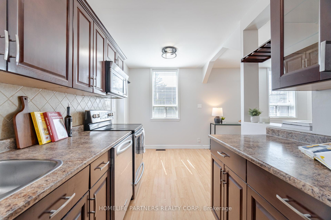
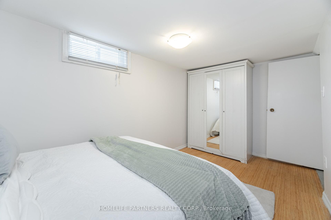
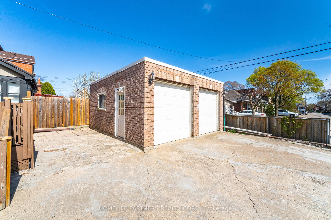
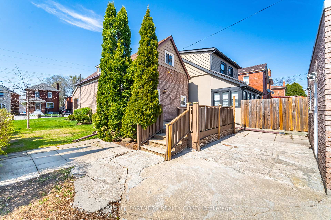
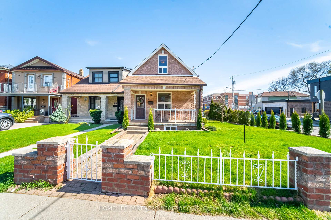
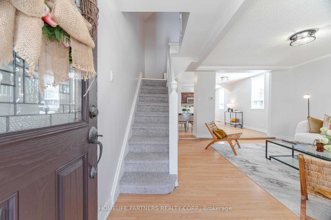
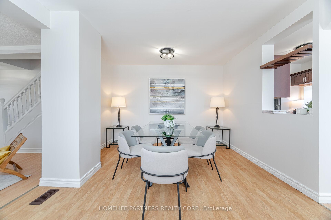
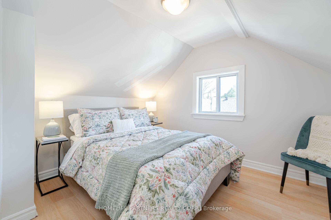
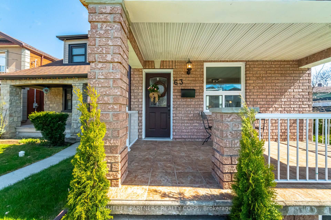
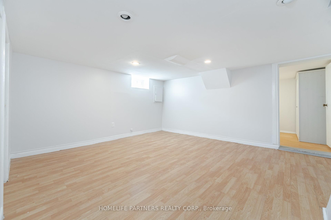
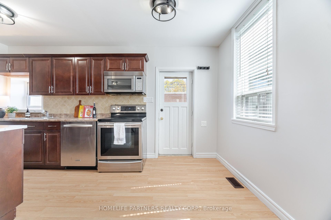
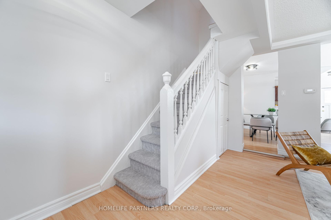

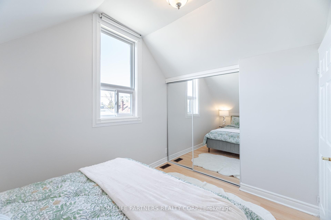
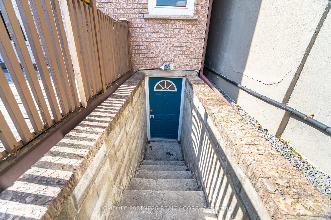
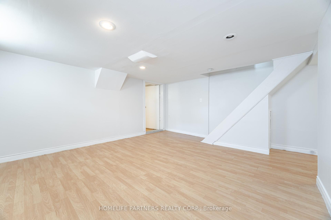
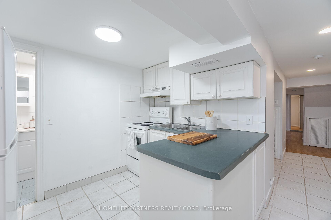
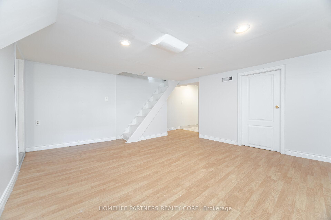
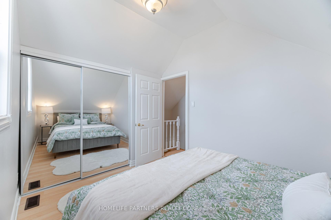

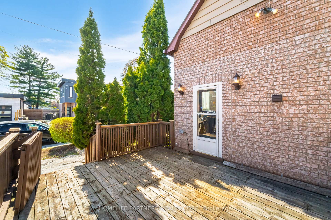
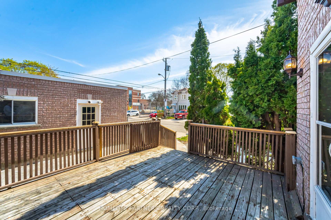
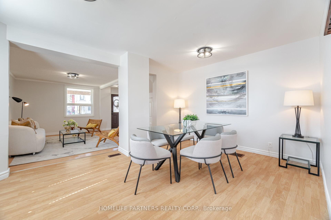
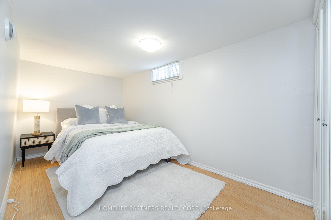
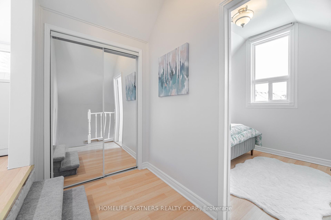
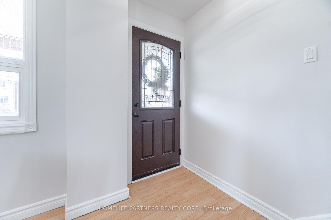
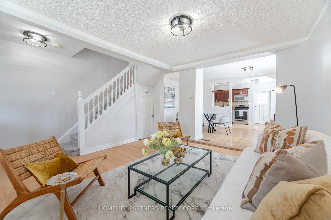
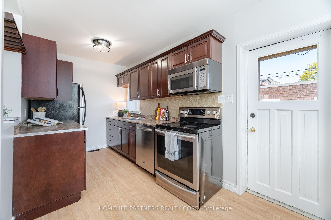
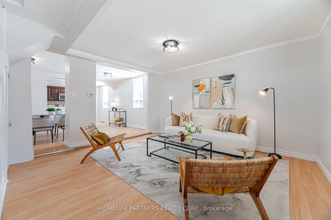
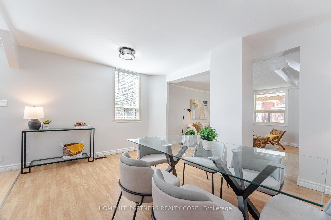
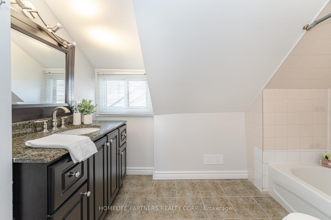
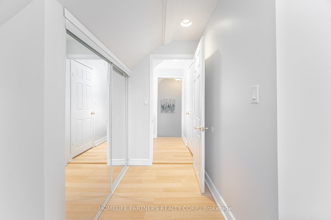
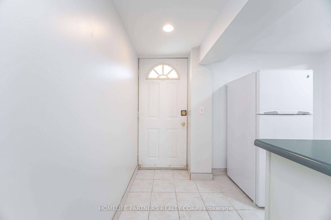
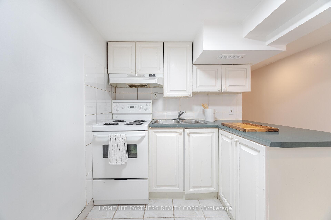
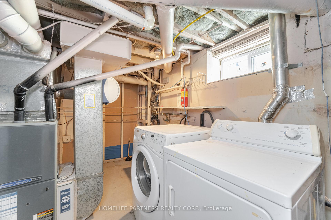
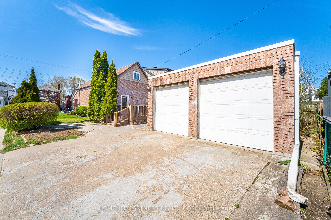
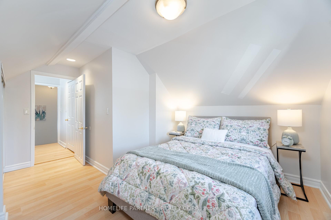

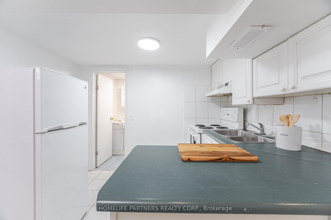
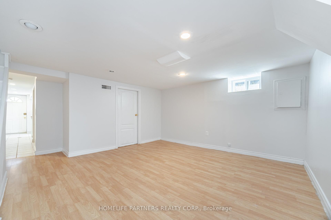
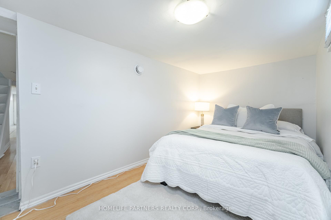
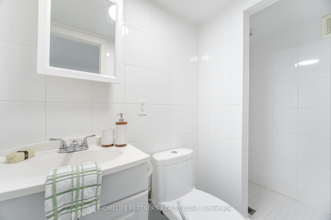
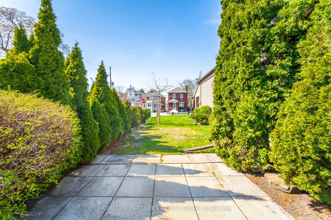



















































| Charming Home on a Tree-Lined Corner Lot Near Humber River Trails! Perfectly suited for First-Time Home Buyers or Investors! The property features a one-bedroom basement apartment, with a separate entrance and private laundry, offering excellent income potential. Conveniently located just a quick TTC ride to Runnymede Station. Enjoy a private driveway and a spacious two-car detached garage or convert it to a garden suite. Freshly painted throughout, the home features updated light fixtures and a kitchen that opens to a large south-facing deck ideal for entertaining. Enjoy tranquil moments on the covered front porch. Don't miss this fantastic opportunity to own a home in a welcoming, family-friendly community! |
| Price | $799,999 |
| Taxes: | $3676.58 |
| Assessment Year: | 2024 |
| Occupancy: | Owner |
| Address: | 63 Eileen Aven , Toronto, M6N 1V7, Toronto |
| Directions/Cross Streets: | St. Clair Ave/Scarlett Rd |
| Rooms: | 6 |
| Rooms +: | 4 |
| Bedrooms: | 2 |
| Bedrooms +: | 1 |
| Family Room: | F |
| Basement: | Apartment, Separate Ent |
| Level/Floor | Room | Length(ft) | Width(ft) | Descriptions | |
| Room 1 | Ground | Living Ro | 15.25 | 14.33 | Laminate |
| Room 2 | Ground | Dining Ro | 15.25 | 37.79 | Laminate |
| Room 3 | Ground | Kitchen | 15.25 | 7.15 | Laminate, W/O To Patio |
| Room 4 | Second | Bedroom | 8 | 10.99 | Laminate, Double Closet |
| Room 5 | Second | Bedroom 2 | 7.51 | 10.76 | Laminate, Closet |
| Room 6 | Second | Laundry | 6 | 7.25 | Laminate |
| Room 7 | Basement | Bedroom | 14.6 | 6.99 | Laminate |
| Room 8 | Basement | Living Ro | 12.66 | 14.6 | Combined w/Living, Laminate |
| Room 9 | Basement | Kitchen | 9.91 | 8.76 | Ceramic Floor |
| Room 10 | Basement | Laundry | 11.51 | 8.76 |
| Washroom Type | No. of Pieces | Level |
| Washroom Type 1 | 4 | Second |
| Washroom Type 2 | 3 | Basement |
| Washroom Type 3 | 0 | |
| Washroom Type 4 | 0 | |
| Washroom Type 5 | 0 |
| Total Area: | 0.00 |
| Property Type: | Detached |
| Style: | 2-Storey |
| Exterior: | Brick |
| Garage Type: | Detached |
| (Parking/)Drive: | Private Do |
| Drive Parking Spaces: | 2 |
| Park #1 | |
| Parking Type: | Private Do |
| Park #2 | |
| Parking Type: | Private Do |
| Pool: | None |
| Approximatly Square Footage: | 700-1100 |
| Property Features: | Public Trans, School |
| CAC Included: | N |
| Water Included: | N |
| Cabel TV Included: | N |
| Common Elements Included: | N |
| Heat Included: | N |
| Parking Included: | N |
| Condo Tax Included: | N |
| Building Insurance Included: | N |
| Fireplace/Stove: | Y |
| Heat Type: | Forced Air |
| Central Air Conditioning: | Central Air |
| Central Vac: | N |
| Laundry Level: | Syste |
| Ensuite Laundry: | F |
| Sewers: | Sewer |
| Utilities-Cable: | A |
| Utilities-Hydro: | Y |
$
%
Years
This calculator is for demonstration purposes only. Always consult a professional
financial advisor before making personal financial decisions.
| Although the information displayed is believed to be accurate, no warranties or representations are made of any kind. |
| HOMELIFE PARTNERS REALTY CORP. |
- Listing -1 of 0
|
|

Gaurang Shah
Licenced Realtor
Dir:
416-841-0587
Bus:
905-458-7979
Fax:
905-458-1220
| Virtual Tour | Book Showing | Email a Friend |
Jump To:
At a Glance:
| Type: | Freehold - Detached |
| Area: | Toronto |
| Municipality: | Toronto W03 |
| Neighbourhood: | Rockcliffe-Smythe |
| Style: | 2-Storey |
| Lot Size: | x 95.00(Feet) |
| Approximate Age: | |
| Tax: | $3,676.58 |
| Maintenance Fee: | $0 |
| Beds: | 2+1 |
| Baths: | 2 |
| Garage: | 0 |
| Fireplace: | Y |
| Air Conditioning: | |
| Pool: | None |
Locatin Map:
Payment Calculator:

Listing added to your favorite list
Looking for resale homes?

By agreeing to Terms of Use, you will have ability to search up to 308963 listings and access to richer information than found on REALTOR.ca through my website.


