$699,999
Available - For Sale
Listing ID: X12116265
72 Water Stre , Woolwich, N0B 2N0, Waterloo

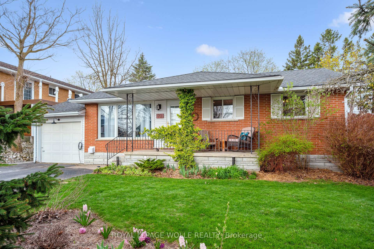
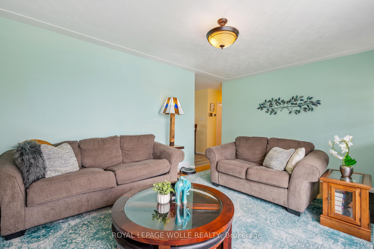
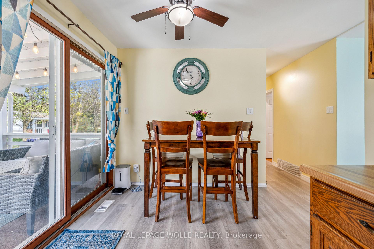

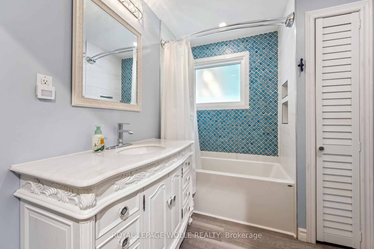
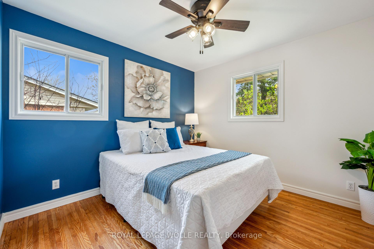
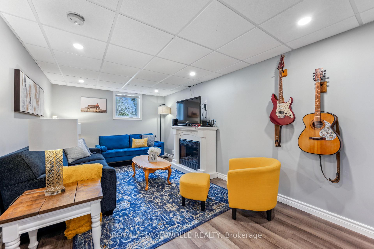
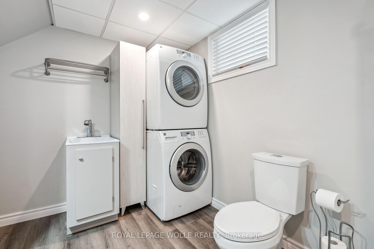
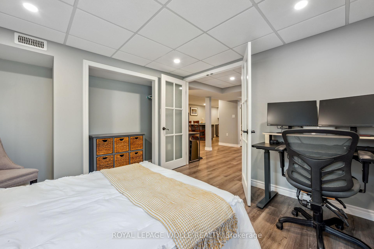
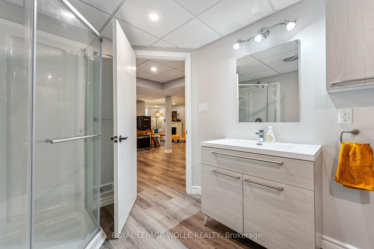
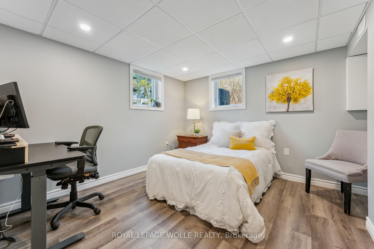
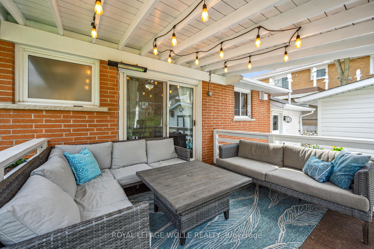
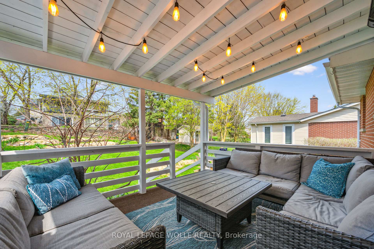
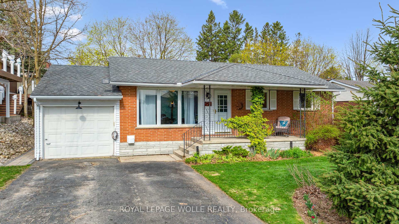
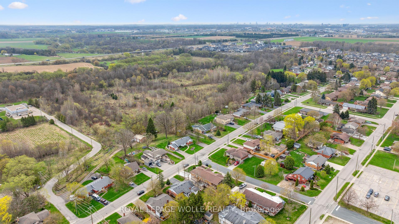
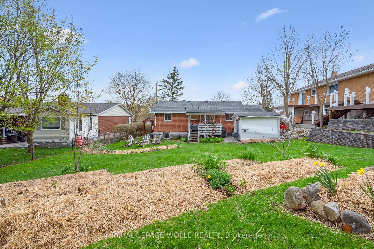

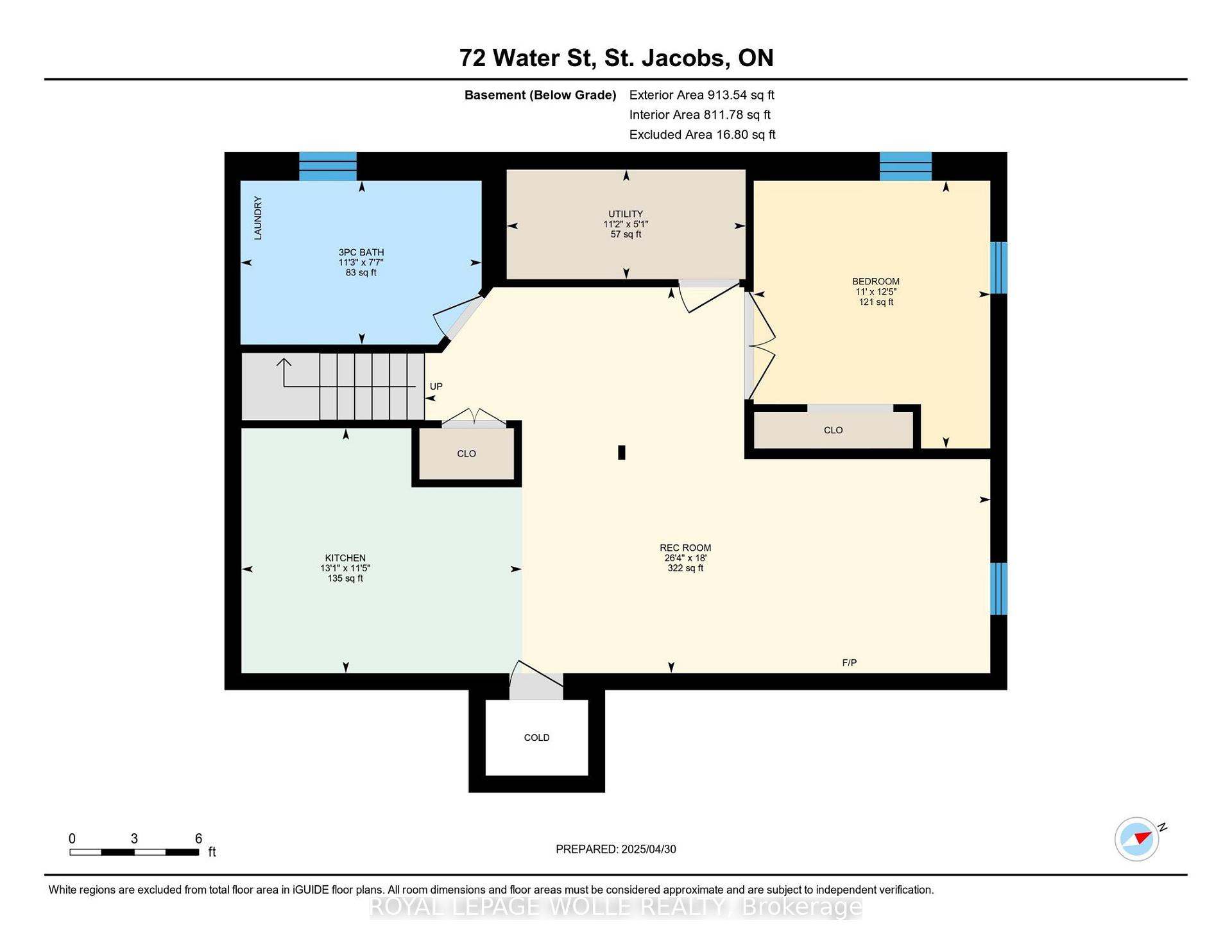
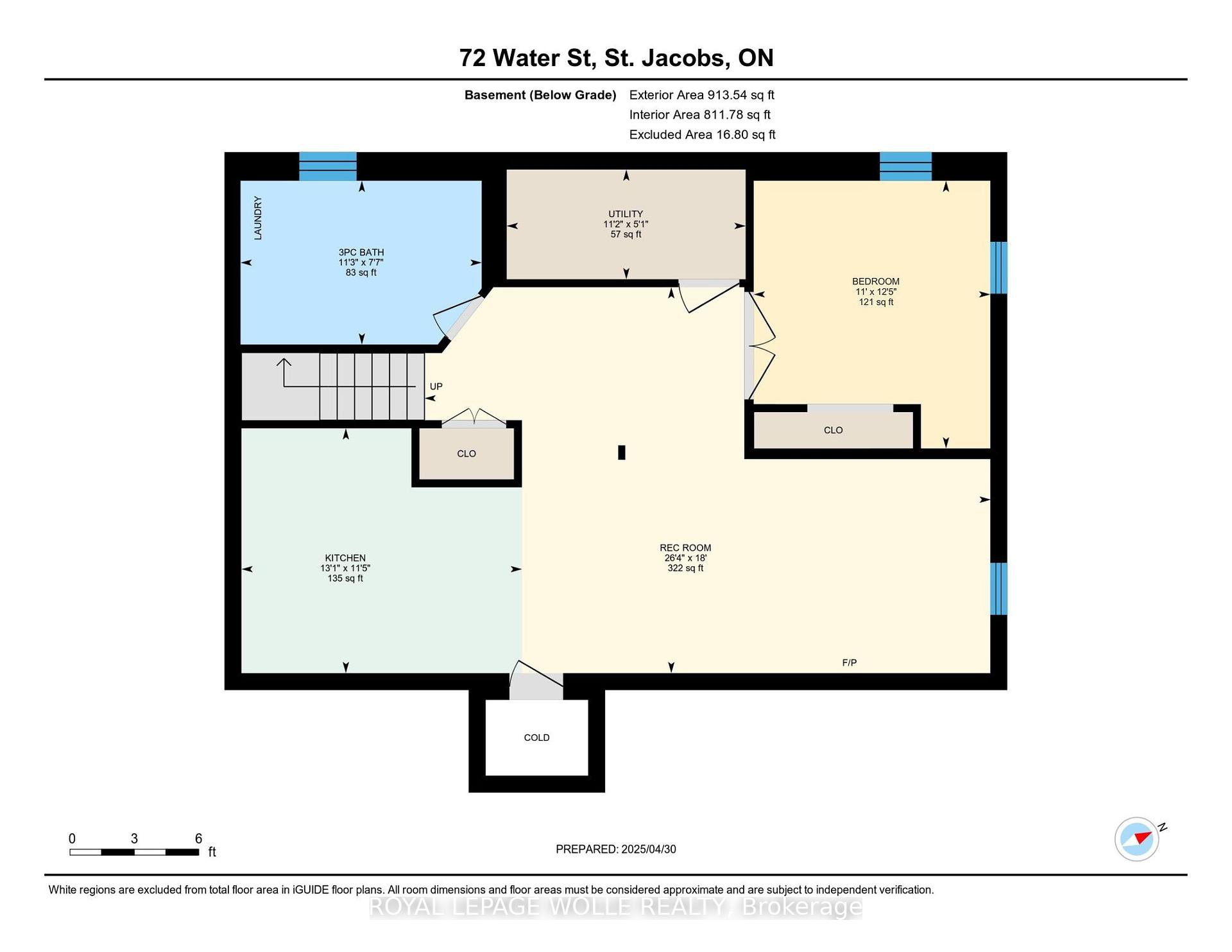
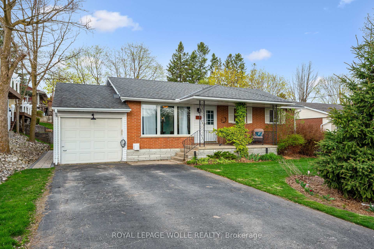
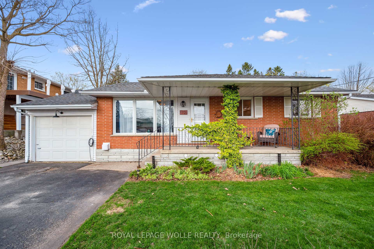
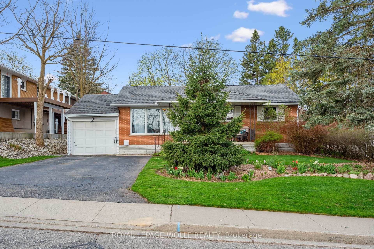

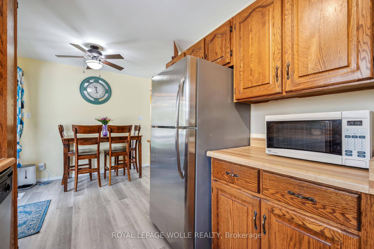
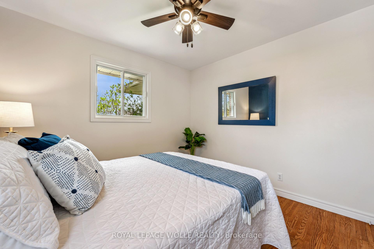
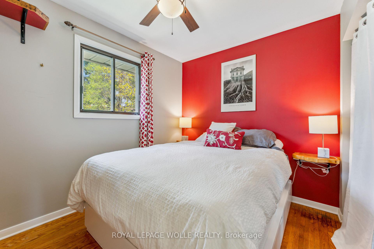
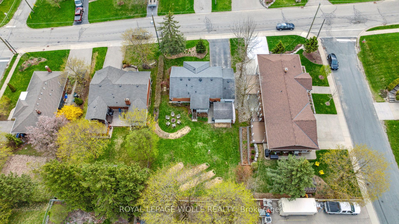
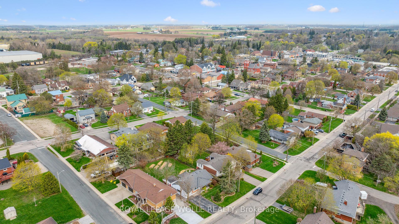
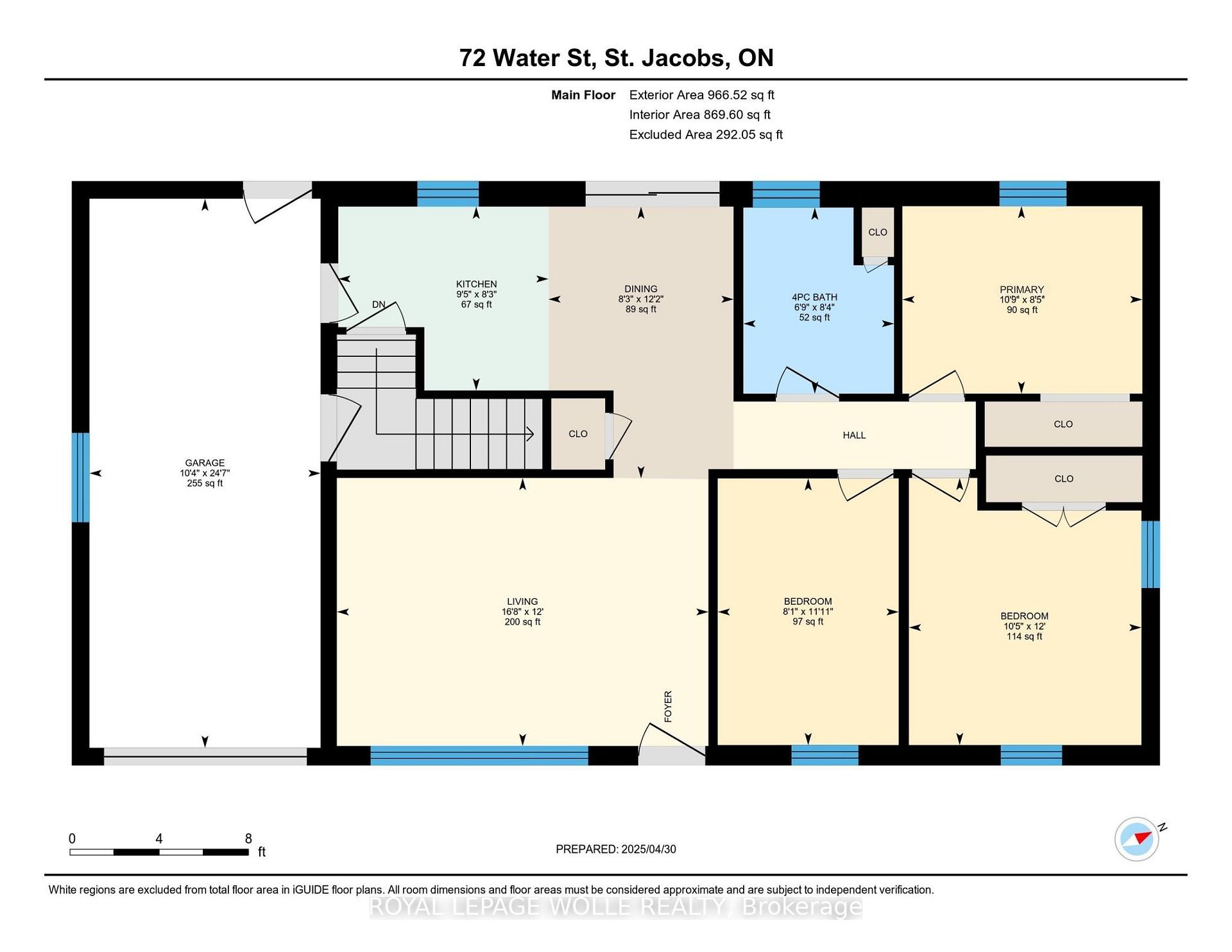
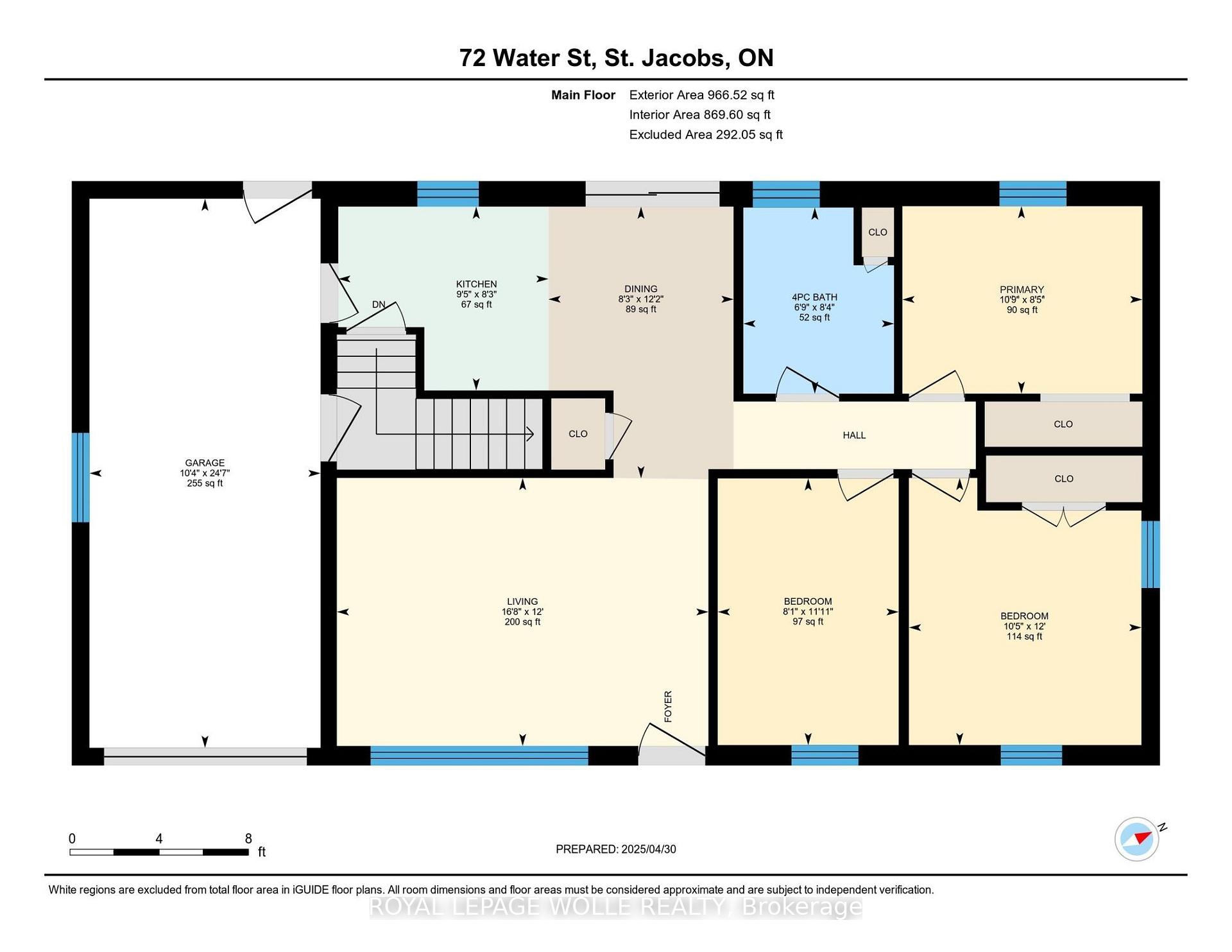
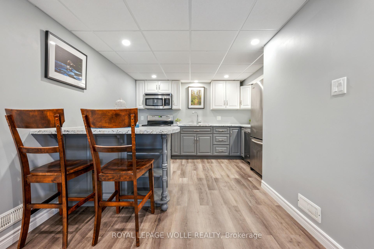
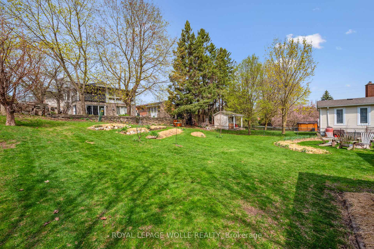
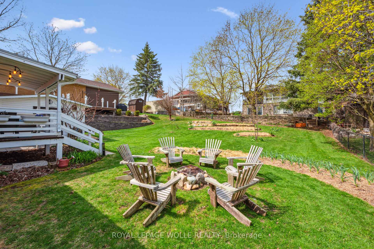
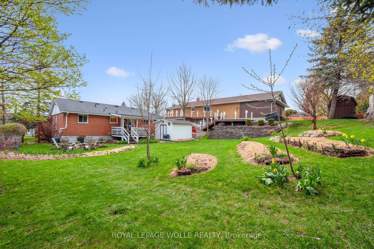
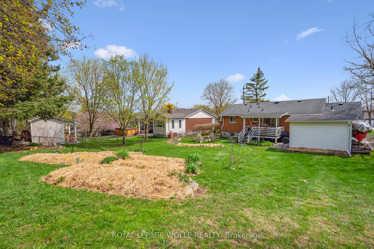
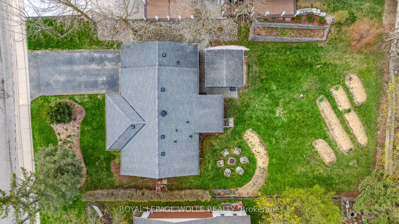
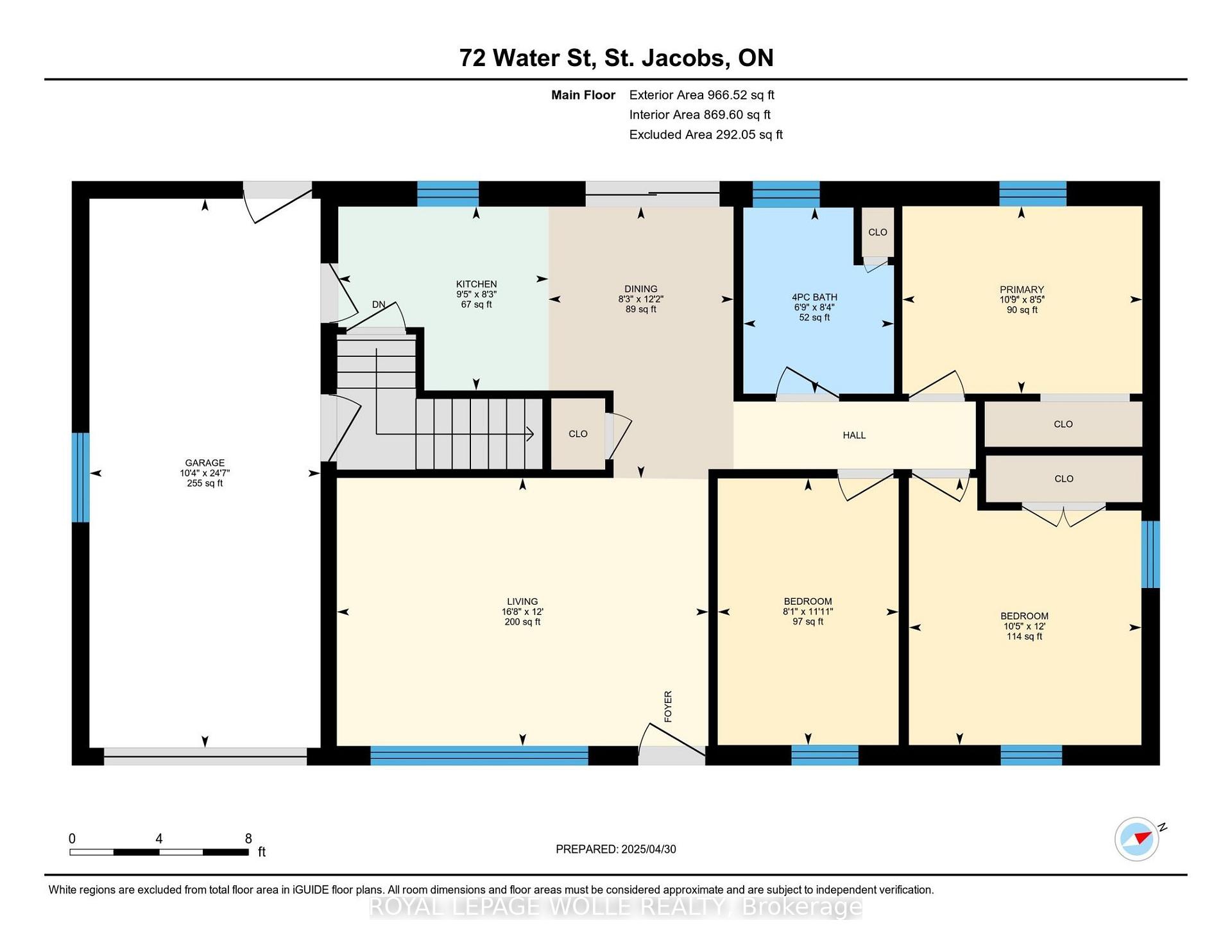

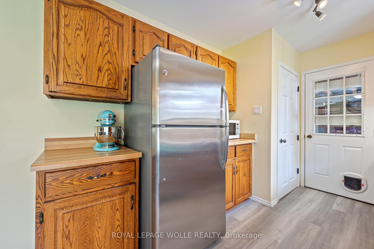
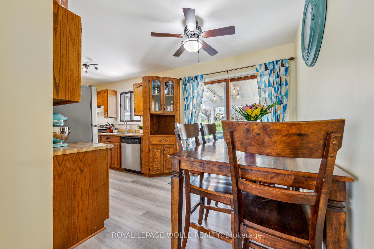
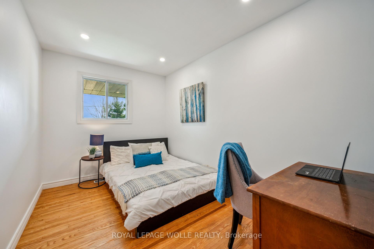
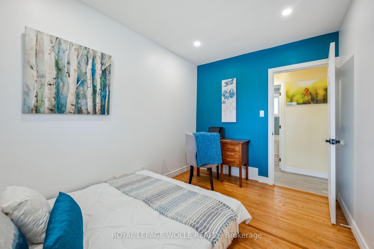
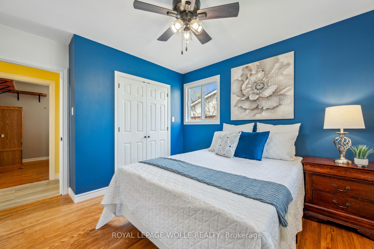

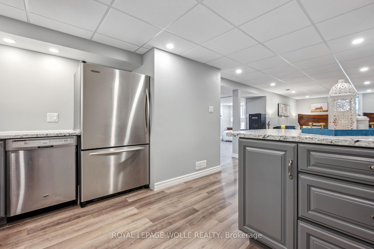
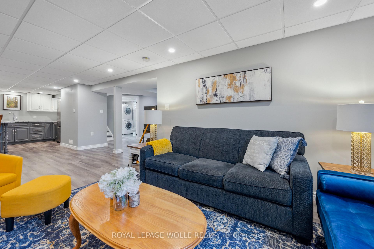
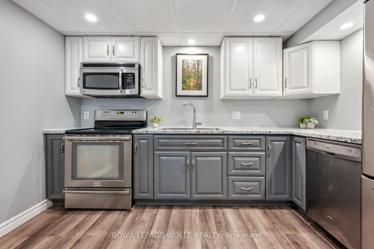
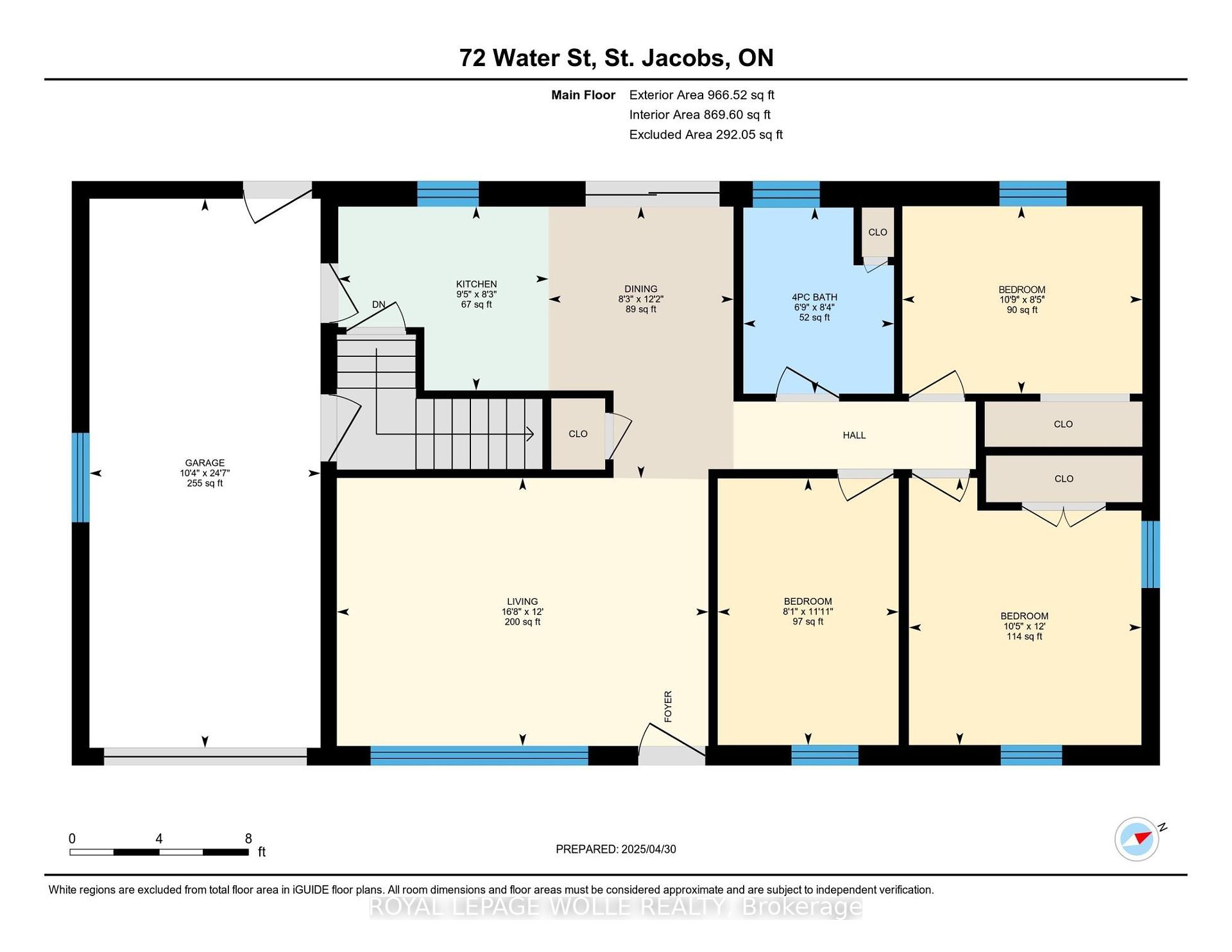

















































| Welcome to your next chapter in the picturesque village of St. Jacobs, where SMALL-TOWN CHARM meets MODERN CONVENIENCE. This beautifully maintained 3+1 bedroom BUNGALOW with a single-car garage offers 1,880 square feet of FINISHED LIVING SPACE. Step inside to the bright and inviting front living room with a LARGE FRONT WINDOW and hardwood floors. In the kitchen, appreciate the warmth of the solid oak cabinets, complete with stainless steel appliances and durable vinyl flooring. A sliding door off the kitchen leads to your PRIVATE, COVERED REAR DECK ideal for morning coffee or relaxing summer evenings. The updated 4-piece main bathroom (2021) offers modern finishes, while the FINISHED BASEMENT (2019) provides endless possibilities perfect for extended family, rental income, or a spacious rec room. Downstairs, you'll find new large windows, a large bedroom with two egress windows and a full closet, a 3-piece bathroom, and a FULL SECONDARY KITCHEN outfitted with a fridge, stove, dishwasher, and microwave. Outside, enjoy the GENEROUS BACKYARD SPACE complete with a large shed for all your storage needs. St. Jacobs is known for its vibrant community, historic charm, and the world-famous St. Jacobs Farmers Market. Enjoy boutique shopping, quaint cafés, scenic trails, and a thriving arts scene all just minutes from your doorstep. Plus, with easy access to Waterloo, Kitchener, and major highways, youll love the peaceful village atmosphere without sacrificing urban amenities. Dont miss your chance to own a piece of one of Ontarios most beloved communities! |
| Price | $699,999 |
| Taxes: | $3243.00 |
| Assessment Year: | 2025 |
| Occupancy: | Owner |
| Address: | 72 Water Stre , Woolwich, N0B 2N0, Waterloo |
| Directions/Cross Streets: | PRINCESS |
| Rooms: | 9 |
| Bedrooms: | 3 |
| Bedrooms +: | 1 |
| Family Room: | T |
| Basement: | Finished, Full |
| Level/Floor | Room | Length(ft) | Width(ft) | Descriptions | |
| Room 1 | Main | Living Ro | 16.66 | 12 | |
| Room 2 | Main | Kitchen | 9.41 | 8.23 | |
| Room 3 | Main | Dining Ro | 12.17 | 8.23 | |
| Room 4 | Main | Bedroom | 10.76 | 8.43 | |
| Room 5 | Main | Bedroom 2 | 10.4 | 12 | |
| Room 6 | Main | Bedroom 3 | 11.91 | 8.07 | |
| Room 7 | Lower | Kitchen | 13.09 | 11.41 | |
| Room 8 | Lower | Recreatio | 26.34 | 18.01 | |
| Room 9 | Lower | Utility R | 11.15 | 5.08 |
| Washroom Type | No. of Pieces | Level |
| Washroom Type 1 | 4 | Main |
| Washroom Type 2 | 3 | Lower |
| Washroom Type 3 | 0 | |
| Washroom Type 4 | 0 | |
| Washroom Type 5 | 0 |
| Total Area: | 0.00 |
| Approximatly Age: | 51-99 |
| Property Type: | Detached |
| Style: | Bungalow |
| Exterior: | Brick |
| Garage Type: | Attached |
| (Parking/)Drive: | Private Do |
| Drive Parking Spaces: | 4 |
| Park #1 | |
| Parking Type: | Private Do |
| Park #2 | |
| Parking Type: | Private Do |
| Pool: | None |
| Approximatly Age: | 51-99 |
| Approximatly Square Footage: | 700-1100 |
| Property Features: | School |
| CAC Included: | N |
| Water Included: | N |
| Cabel TV Included: | N |
| Common Elements Included: | N |
| Heat Included: | N |
| Parking Included: | N |
| Condo Tax Included: | N |
| Building Insurance Included: | N |
| Fireplace/Stove: | Y |
| Heat Type: | Forced Air |
| Central Air Conditioning: | Central Air |
| Central Vac: | N |
| Laundry Level: | Syste |
| Ensuite Laundry: | F |
| Sewers: | Sewer |
$
%
Years
This calculator is for demonstration purposes only. Always consult a professional
financial advisor before making personal financial decisions.
| Although the information displayed is believed to be accurate, no warranties or representations are made of any kind. |
| ROYAL LEPAGE WOLLE REALTY |
- Listing -1 of 0
|
|

Gaurang Shah
Licenced Realtor
Dir:
416-841-0587
Bus:
905-458-7979
Fax:
905-458-1220
| Virtual Tour | Book Showing | Email a Friend |
Jump To:
At a Glance:
| Type: | Freehold - Detached |
| Area: | Waterloo |
| Municipality: | Woolwich |
| Neighbourhood: | Dufferin Grove |
| Style: | Bungalow |
| Lot Size: | x 132.00(Feet) |
| Approximate Age: | 51-99 |
| Tax: | $3,243 |
| Maintenance Fee: | $0 |
| Beds: | 3+1 |
| Baths: | 2 |
| Garage: | 0 |
| Fireplace: | Y |
| Air Conditioning: | |
| Pool: | None |
Locatin Map:
Payment Calculator:

Listing added to your favorite list
Looking for resale homes?

By agreeing to Terms of Use, you will have ability to search up to 308963 listings and access to richer information than found on REALTOR.ca through my website.


