$839,900
Available - For Sale
Listing ID: X12116274
2545 Highway 56 Road , Hamilton, L0R 1C0, Hamilton
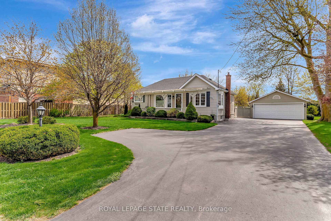
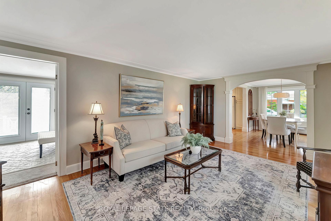
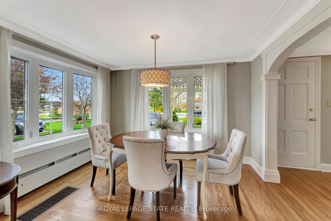
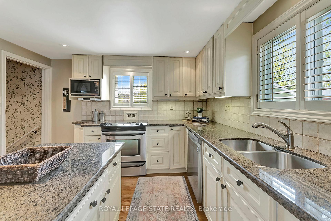
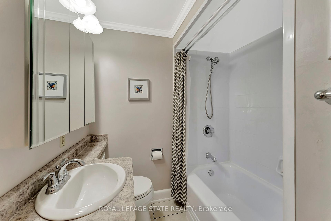
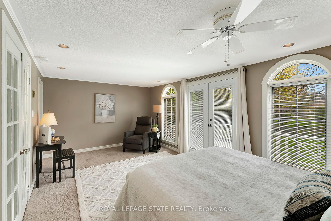
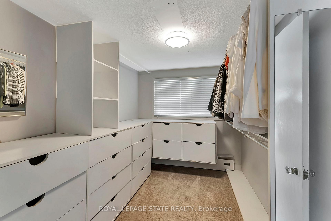
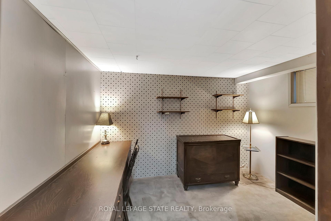
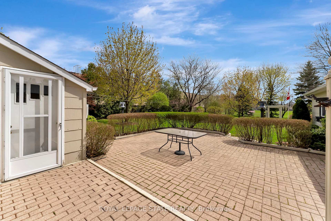
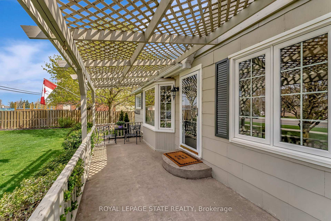
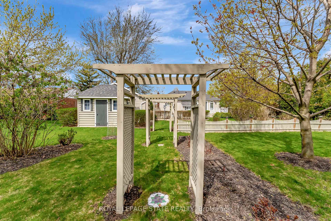
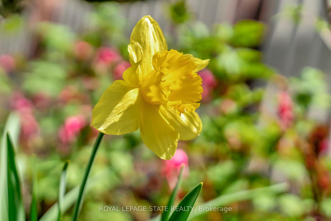
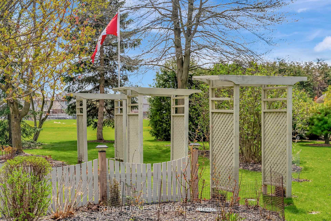
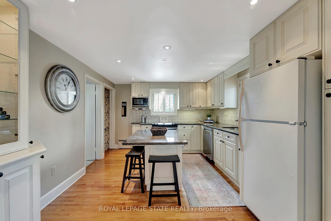

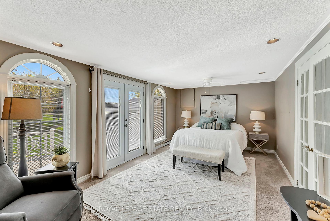
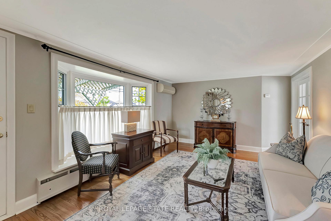
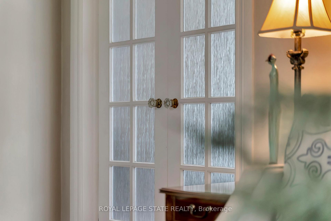
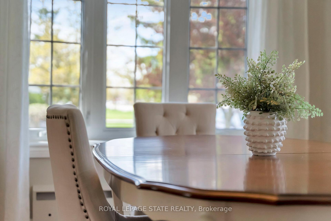
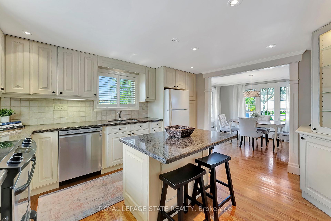
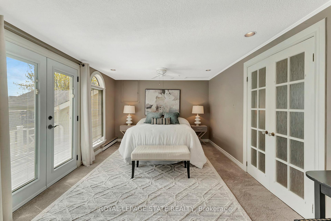
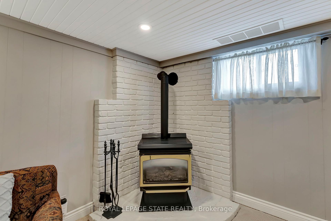
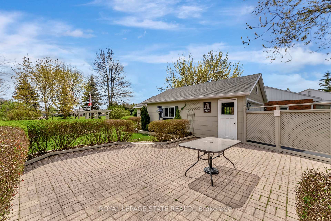
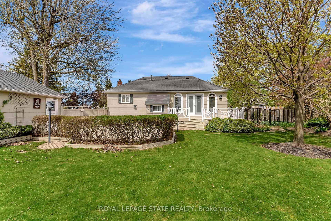
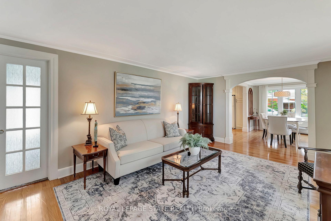
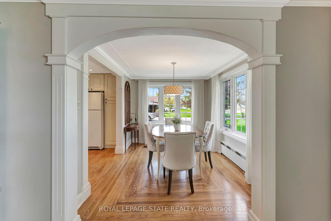
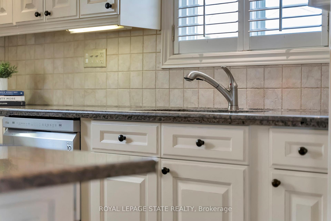
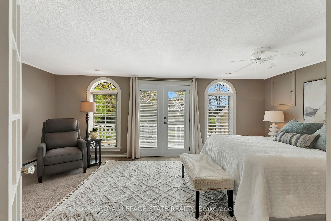
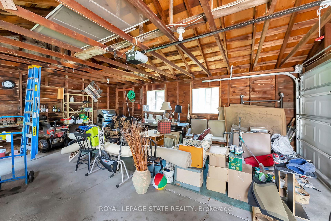
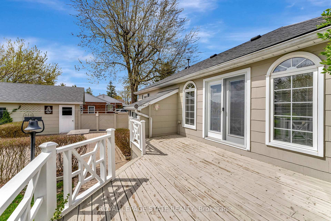
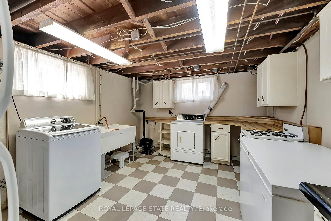
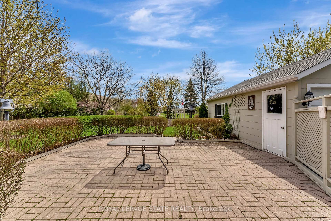
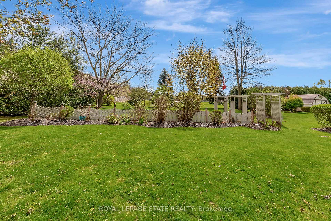
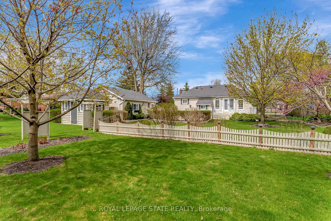
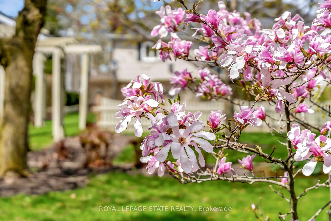
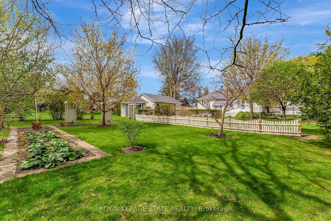
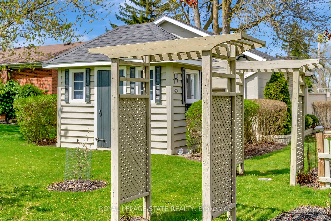
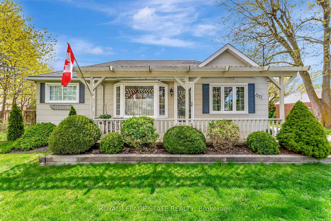
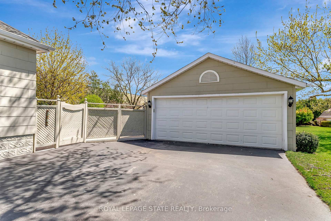
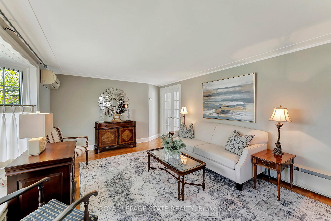
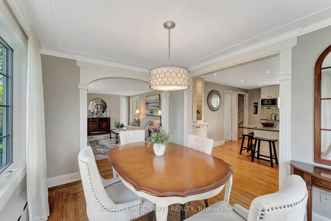
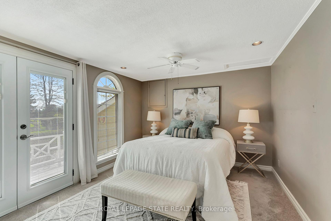
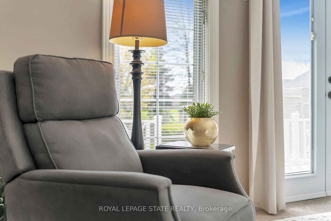
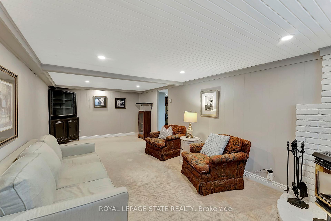
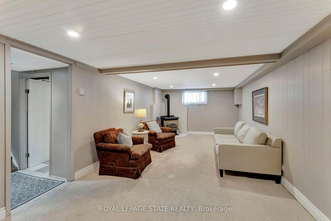
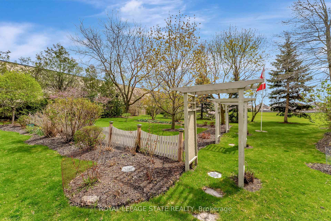
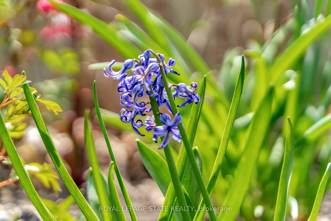
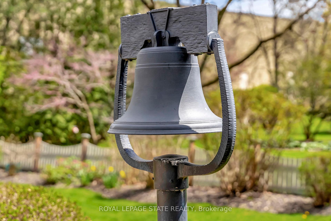
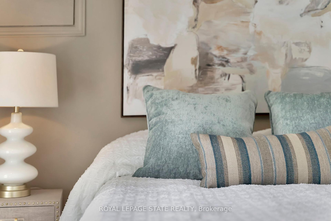
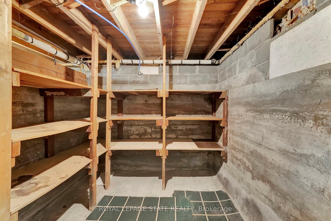


















































| Charm & character fill this beautiful bungalow in quaint Binbrook. Owned by the same family since 1950, this home has been lovingly maintained with nostalgic qualities. Enjoy a stunning park like 95ft x 194 ft. lot w/ beautiful perennial gardens, front porch, back deck and large detached garage/ workshop 7 car driveway. The bright interior offers a large primary suite w/ walk-in closet, hardwood floors in the living and dining room, pretty kitchen with granite counters, 4 pc. bathroom and elegant mouldings and millwork. The basement has a large recreation with a gas/stove, laundry and storage area. Multi-Use zoning offers potential for a small business or office space. Currently on septic and cistern with potential to hook up to city water and sewage, heated by a boiler system and AC wall unit. Nothing to do but move in and enjoy! |
| Price | $839,900 |
| Taxes: | $3622.00 |
| Assessment Year: | 2024 |
| Occupancy: | Vacant |
| Address: | 2545 Highway 56 Road , Hamilton, L0R 1C0, Hamilton |
| Acreage: | < .50 |
| Directions/Cross Streets: | Binbrook Rd |
| Rooms: | 7 |
| Bedrooms: | 1 |
| Bedrooms +: | 0 |
| Family Room: | F |
| Basement: | Full, Partially Fi |
| Level/Floor | Room | Length(ft) | Width(ft) | Descriptions | |
| Room 1 | Main | Living Ro | 17.88 | 11.81 | Hardwood Floor |
| Room 2 | Main | Dining Ro | 10.99 | 8.07 | |
| Room 3 | Main | Kitchen | 15.97 | 11.81 | Granite Counters |
| Room 4 | Main | Bedroom | 18.99 | 8.07 | W/W Closet |
| Room 5 | Main | Bathroom | 7.54 | 6.89 | 4 Pc Bath |
| Room 6 | Main | Other | 11.81 | 10.82 | |
| Room 7 | Main | Mud Room | 6.17 | 5.58 | |
| Room 8 | Basement | Den | 10.69 | 8.99 | |
| Room 9 | Basement | Recreatio | 10.99 | 19.98 | |
| Room 10 | Basement | Utility R | 10.5 | 10.5 | |
| Room 11 | Basement | Laundry | 14.99 | 11.81 |
| Washroom Type | No. of Pieces | Level |
| Washroom Type 1 | 4 | Main |
| Washroom Type 2 | 0 | |
| Washroom Type 3 | 0 | |
| Washroom Type 4 | 0 | |
| Washroom Type 5 | 0 |
| Total Area: | 0.00 |
| Approximatly Age: | 51-99 |
| Property Type: | Detached |
| Style: | Bungalow |
| Exterior: | Asbestos Siding |
| Garage Type: | Detached |
| (Parking/)Drive: | Private Do |
| Drive Parking Spaces: | 6 |
| Park #1 | |
| Parking Type: | Private Do |
| Park #2 | |
| Parking Type: | Private Do |
| Park #3 | |
| Parking Type: | RV/Truck |
| Pool: | None |
| Other Structures: | Additional Gar |
| Approximatly Age: | 51-99 |
| Approximatly Square Footage: | 700-1100 |
| Property Features: | Level, Library |
| CAC Included: | N |
| Water Included: | N |
| Cabel TV Included: | N |
| Common Elements Included: | N |
| Heat Included: | N |
| Parking Included: | N |
| Condo Tax Included: | N |
| Building Insurance Included: | N |
| Fireplace/Stove: | Y |
| Heat Type: | Baseboard |
| Central Air Conditioning: | Window Unit |
| Central Vac: | N |
| Laundry Level: | Syste |
| Ensuite Laundry: | F |
| Elevator Lift: | False |
| Sewers: | Septic |
| Water: | Cistern |
| Water Supply Types: | Cistern |
| Utilities-Cable: | A |
| Utilities-Hydro: | Y |
$
%
Years
This calculator is for demonstration purposes only. Always consult a professional
financial advisor before making personal financial decisions.
| Although the information displayed is believed to be accurate, no warranties or representations are made of any kind. |
| ROYAL LEPAGE STATE REALTY |
- Listing -1 of 0
|
|

Gaurang Shah
Licenced Realtor
Dir:
416-841-0587
Bus:
905-458-7979
Fax:
905-458-1220
| Virtual Tour | Book Showing | Email a Friend |
Jump To:
At a Glance:
| Type: | Freehold - Detached |
| Area: | Hamilton |
| Municipality: | Hamilton |
| Neighbourhood: | Binbrook |
| Style: | Bungalow |
| Lot Size: | x 193.71(Feet) |
| Approximate Age: | 51-99 |
| Tax: | $3,622 |
| Maintenance Fee: | $0 |
| Beds: | 1 |
| Baths: | 1 |
| Garage: | 0 |
| Fireplace: | Y |
| Air Conditioning: | |
| Pool: | None |
Locatin Map:
Payment Calculator:

Listing added to your favorite list
Looking for resale homes?

By agreeing to Terms of Use, you will have ability to search up to 308963 listings and access to richer information than found on REALTOR.ca through my website.


