$359,900
Available - For Sale
Listing ID: X12116272
111 Eastview Boul , Quinte West, K8N 4Z3, Hastings
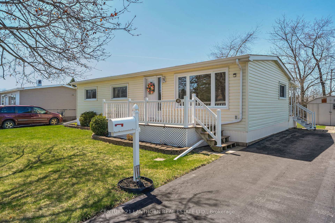
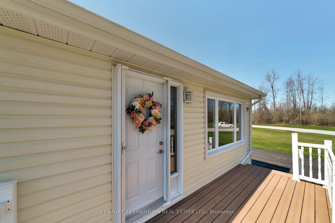
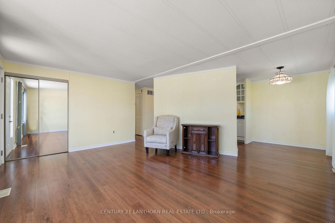

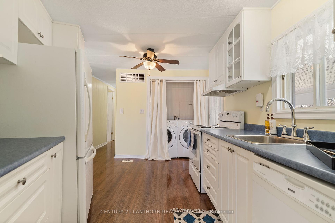
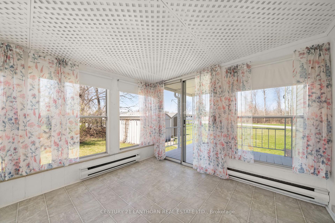
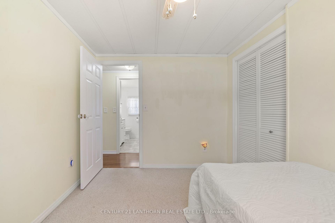
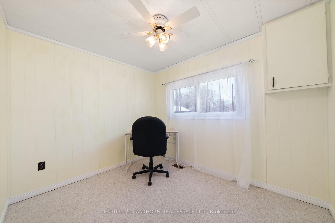
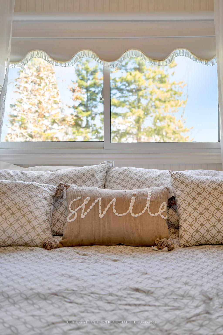
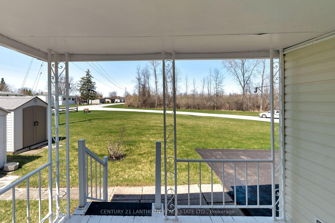
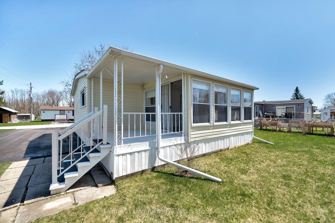
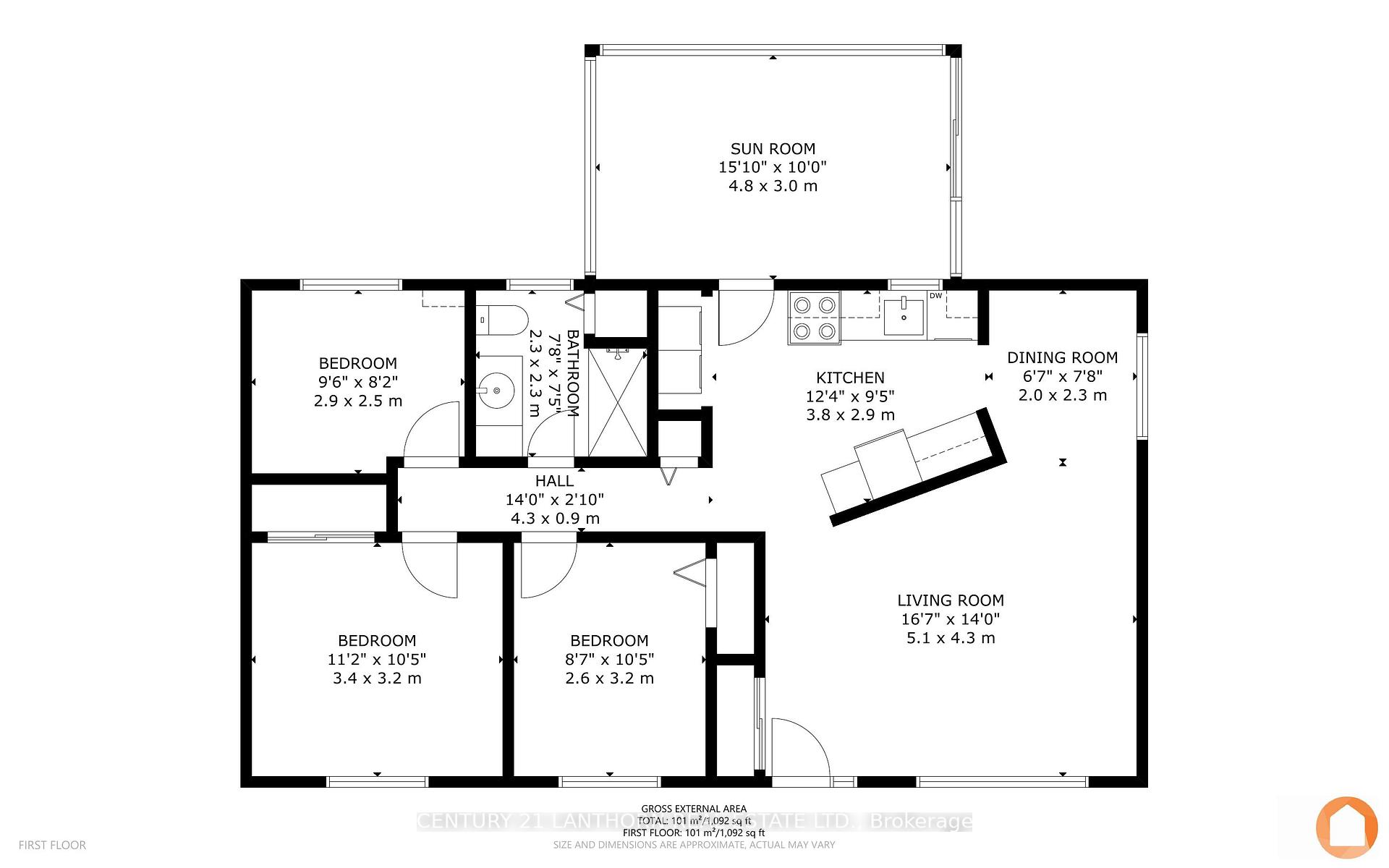
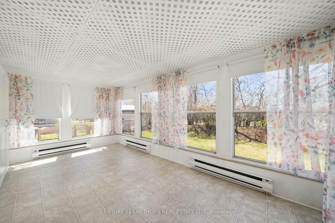
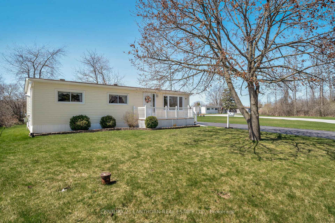
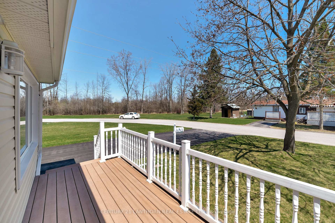
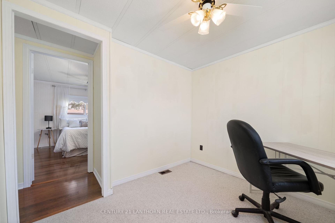
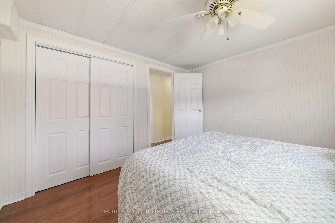
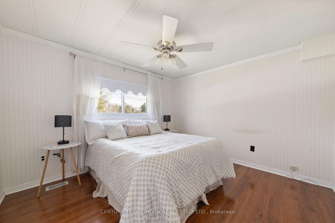
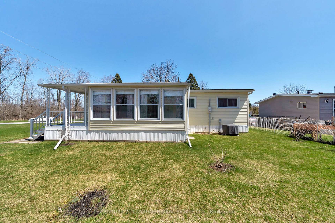
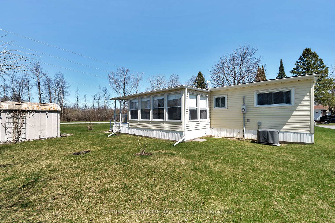
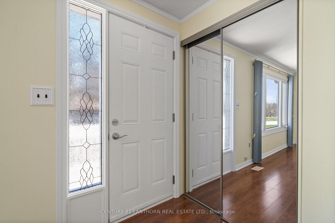

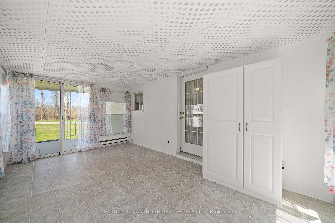
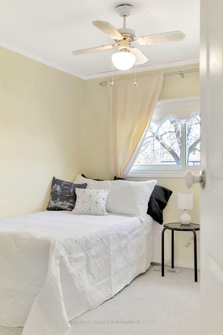
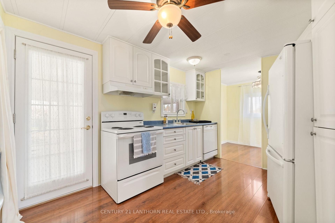
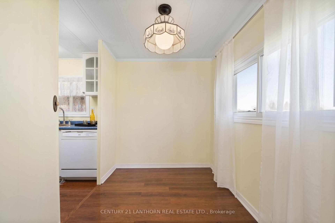
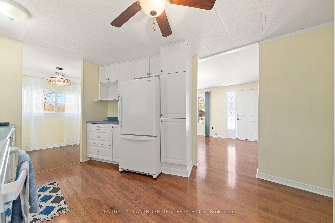
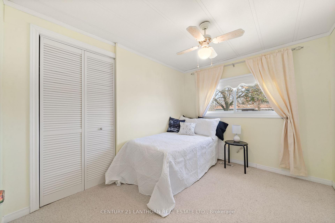

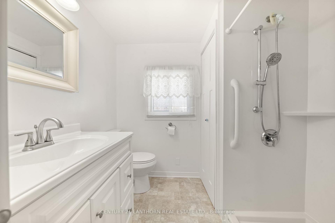
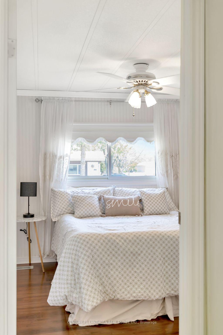
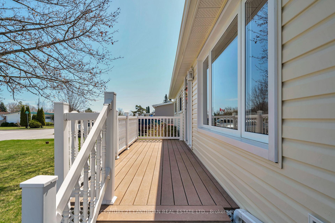
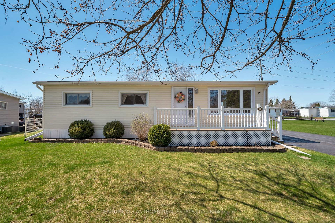
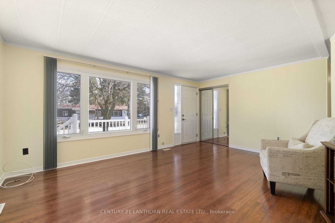
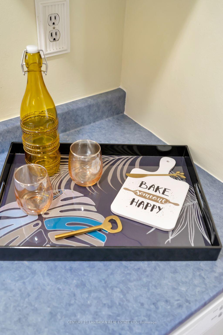
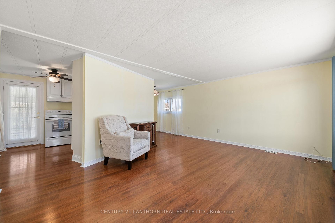
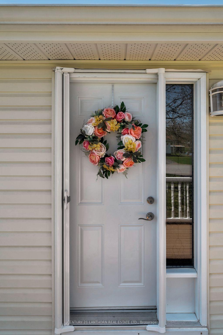
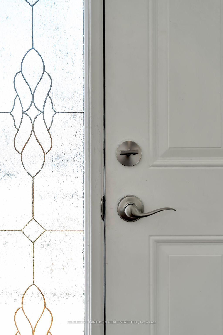
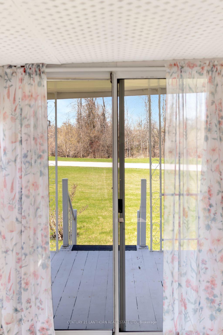
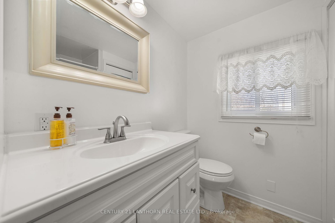
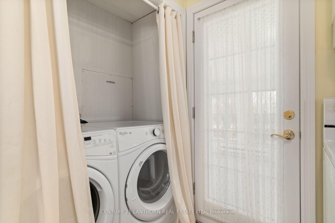
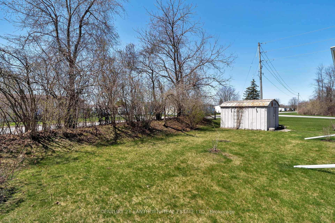
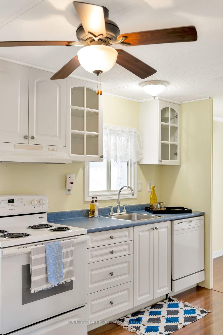
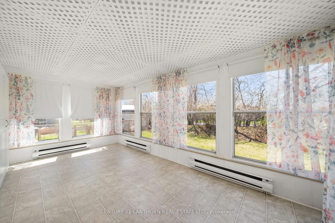
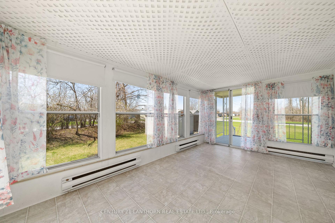
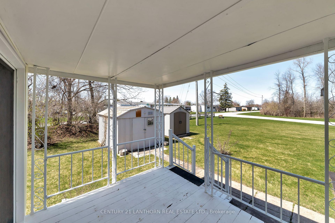
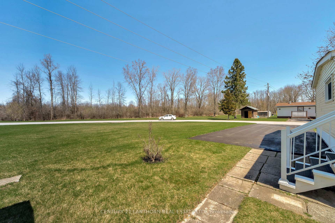
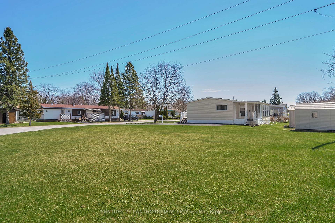
















































| Welcome to 111 Eastview Blvd, located in the desirable community of Kenron Estates. This bright and inviting 3-bedroom home offers easy, single-level living with an updated kitchen and bathroom, newer furnace and hot water tank, and the comfort of central air. Relax in the spacious 3-season sunroom which is perfect for enjoying the outdoors without the hassle of mosquitoes. The new composite front porch adds wonderful curb appeal and a great place to greet your guests. Situated on a beautifully maintained lot in the friendly, sought-after community of Kenron, conveniently located between Belleville and Trenton. This move-in ready home is your gateway to peaceful, convenient living. Come discover why 111 Eastview Blvd and the community of Kenron Estates is the place you'll want to call home! |
| Price | $359,900 |
| Taxes: | $790.72 |
| Occupancy: | Vacant |
| Address: | 111 Eastview Boul , Quinte West, K8N 4Z3, Hastings |
| Directions/Cross Streets: | Maxfield Blvd & Eastview Blvd |
| Rooms: | 8 |
| Bedrooms: | 3 |
| Bedrooms +: | 0 |
| Family Room: | F |
| Basement: | None |
| Level/Floor | Room | Length(ft) | Width(ft) | Descriptions | |
| Room 1 | Main | Living Ro | 16.73 | 14.1 | |
| Room 2 | Main | Dining Ro | 6.56 | 7.54 | |
| Room 3 | Main | Kitchen | 12.46 | 9.51 | |
| Room 4 | Main | Primary B | 11.15 | 10.5 | |
| Room 5 | Main | Bedroom 2 | 8.53 | 10.5 | |
| Room 6 | Main | Bedroom 3 | 9.51 | 8.2 | |
| Room 7 | Main | Bathroom | 7.54 | 7.54 | |
| Room 8 | Main | Sunroom | 15.74 | 9.84 |
| Washroom Type | No. of Pieces | Level |
| Washroom Type 1 | 3 | Main |
| Washroom Type 2 | 0 | |
| Washroom Type 3 | 0 | |
| Washroom Type 4 | 0 | |
| Washroom Type 5 | 0 |
| Total Area: | 0.00 |
| Property Type: | MobileTrailer |
| Style: | Bungalow |
| Exterior: | Vinyl Siding |
| Garage Type: | None |
| (Parking/)Drive: | Private Do |
| Drive Parking Spaces: | 3 |
| Park #1 | |
| Parking Type: | Private Do |
| Park #2 | |
| Parking Type: | Private Do |
| Pool: | None |
| Other Structures: | Shed, Fence - |
| Approximatly Square Footage: | 700-1100 |
| Property Features: | Level, Rec./Commun.Centre |
| CAC Included: | N |
| Water Included: | N |
| Cabel TV Included: | N |
| Common Elements Included: | N |
| Heat Included: | N |
| Parking Included: | N |
| Condo Tax Included: | N |
| Building Insurance Included: | N |
| Fireplace/Stove: | N |
| Heat Type: | Forced Air |
| Central Air Conditioning: | Central Air |
| Central Vac: | N |
| Laundry Level: | Syste |
| Ensuite Laundry: | F |
| Sewers: | Septic |
| Utilities-Cable: | A |
| Utilities-Hydro: | Y |
$
%
Years
This calculator is for demonstration purposes only. Always consult a professional
financial advisor before making personal financial decisions.
| Although the information displayed is believed to be accurate, no warranties or representations are made of any kind. |
| CENTURY 21 LANTHORN REAL ESTATE LTD. |
- Listing -1 of 0
|
|

Gaurang Shah
Licenced Realtor
Dir:
416-841-0587
Bus:
905-458-7979
Fax:
905-458-1220
| Virtual Tour | Book Showing | Email a Friend |
Jump To:
At a Glance:
| Type: | Freehold - MobileTrailer |
| Area: | Hastings |
| Municipality: | Quinte West |
| Neighbourhood: | Sidney Ward |
| Style: | Bungalow |
| Lot Size: | x 0.00() |
| Approximate Age: | |
| Tax: | $790.72 |
| Maintenance Fee: | $0 |
| Beds: | 3 |
| Baths: | 1 |
| Garage: | 0 |
| Fireplace: | N |
| Air Conditioning: | |
| Pool: | None |
Locatin Map:
Payment Calculator:

Listing added to your favorite list
Looking for resale homes?

By agreeing to Terms of Use, you will have ability to search up to 308963 listings and access to richer information than found on REALTOR.ca through my website.


