$999,800
Available - For Sale
Listing ID: W12116298
2067 Eglinton Aven West , Toronto, M6E 2K6, Toronto
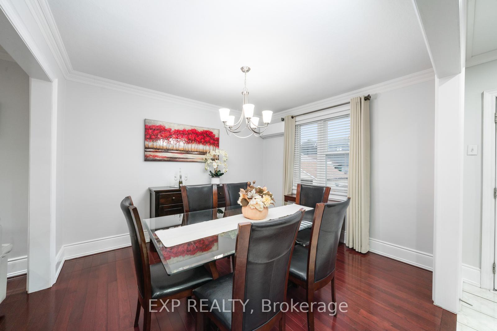
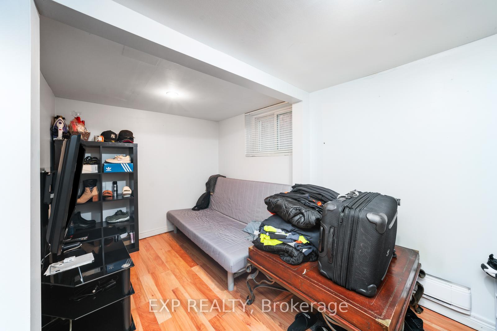
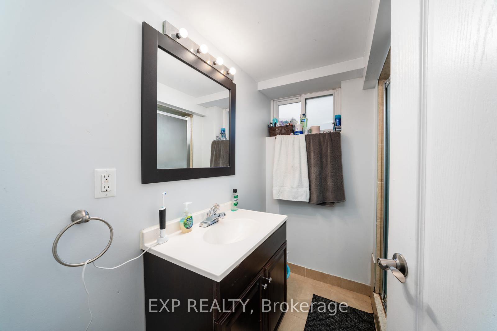
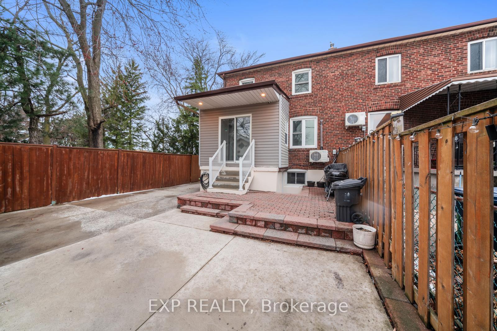
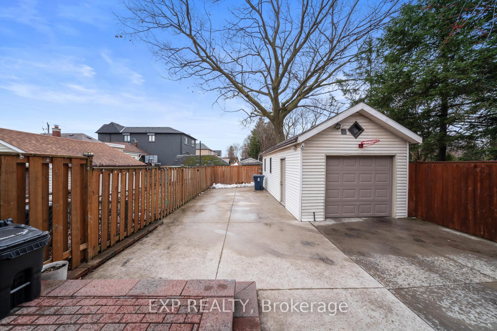
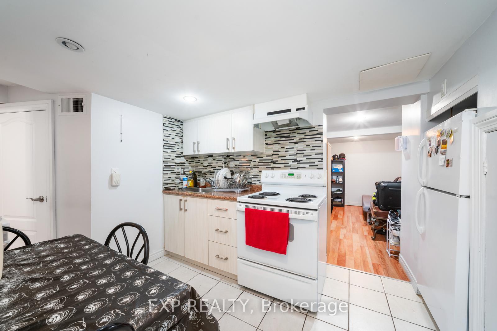
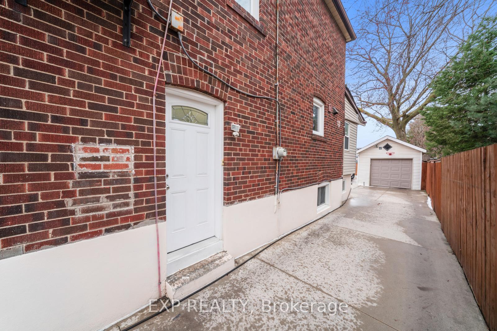
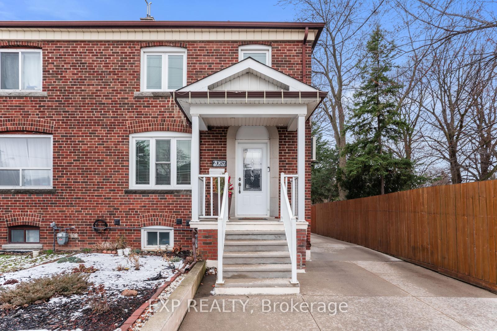
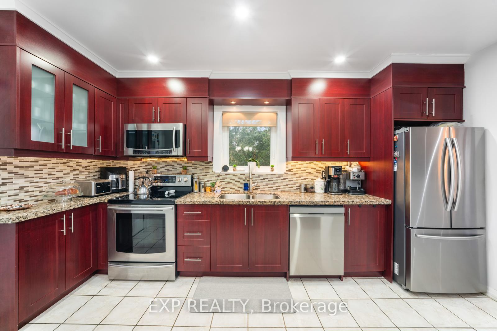
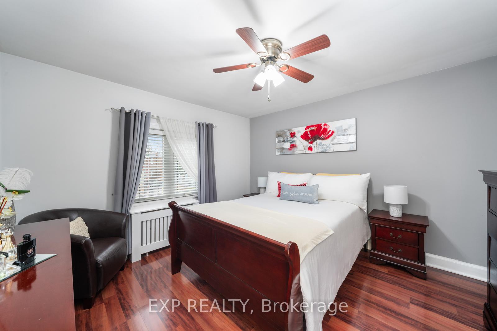
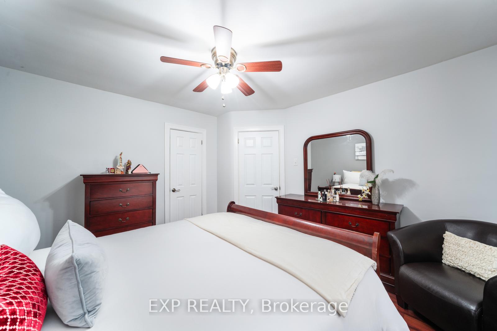
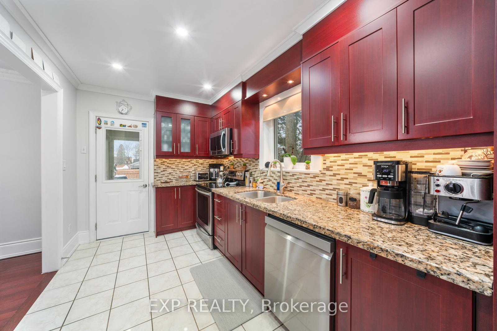
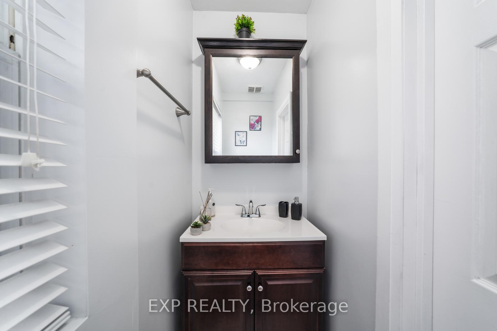
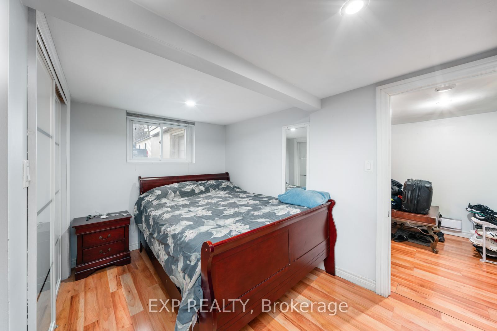
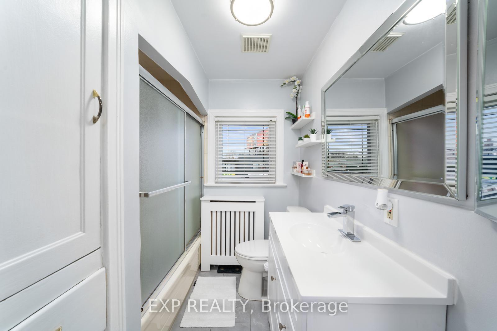
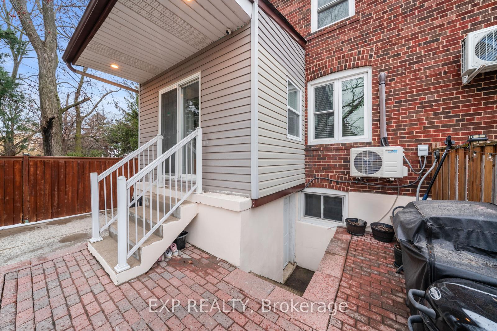
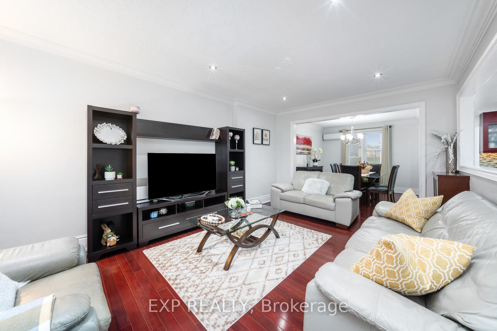

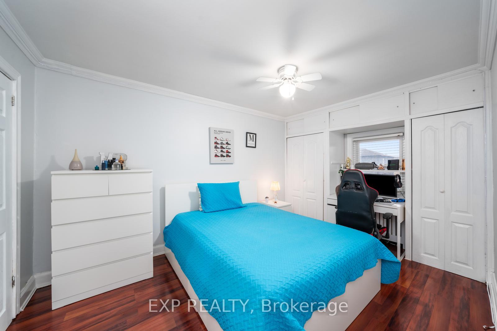
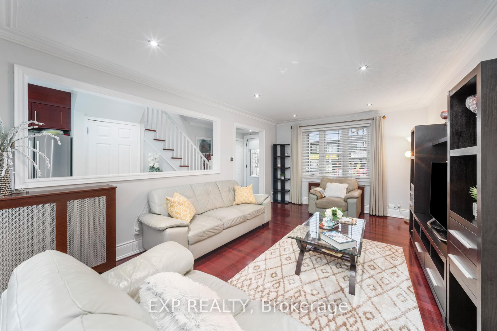
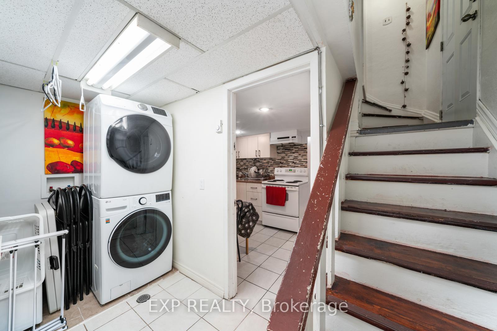
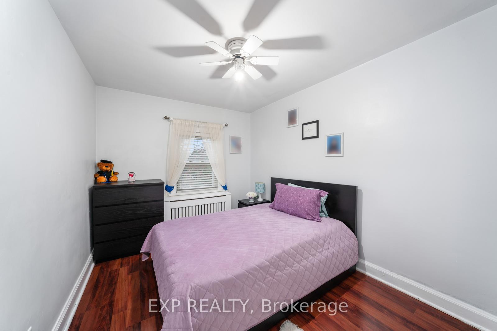






















| Welcome To This Bright And Spacious Home Offering Incredible Versatility In An Unbeatable Location! Featuring Hardwood Flooring Throughout The Main Floor And Sun-Filled Living Spaces, This Property Is Ideal For Multi-Generational Living Or Those Seeking Extra Income Potential.The Updated Kitchen Boasts An Abundance Of Counter And Cabinet Space, Perfect For Everyday Living And Entertaining. Convenient Main Floor Powder Room Adds Extra Comfort For Guests. Separate Entrance Leads To Basement In-Law Suite With Shared Laundry Access - Ideal For Extended Family, Guests, Or Rental Opportunities. Enjoy Peace Of Mind With Numerous Upgrades, Including Newer Windows, Furnace, Central Vacuum, Upgraded Water Service, And A New Roof (2018). The Sunny, Private Backyard Is Perfect For Relaxing And The Private Drive With A Large Garage Adds Ample Parking And Storage. Just A Short Walk To All Amenities, This Is The Kind Of Home That Checks All The Boxes - Convenience, Comfort, And Potential. |
| Price | $999,800 |
| Taxes: | $3813.88 |
| Occupancy: | Owner |
| Address: | 2067 Eglinton Aven West , Toronto, M6E 2K6, Toronto |
| Directions/Cross Streets: | Eglinton & Nairn |
| Rooms: | 7 |
| Rooms +: | 3 |
| Bedrooms: | 3 |
| Bedrooms +: | 1 |
| Family Room: | F |
| Basement: | Apartment, Separate Ent |
| Level/Floor | Room | Length(ft) | Width(ft) | Descriptions | |
| Room 1 | Main | Living Ro | 17.38 | 11.15 | Pot Lights, Hardwood Floor, Crown Moulding |
| Room 2 | Main | Dining Ro | 11.81 | 10.17 | Hardwood Floor, South View, Crown Moulding |
| Room 3 | Main | Kitchen | 14.43 | 7.87 | Granite Counters, Updated, W/O To Yard |
| Room 4 | Main | Mud Room | 7.22 | 6.56 | 2 Pc Bath |
| Room 5 | Second | Primary B | 12.46 | 11.48 | Closet |
| Room 6 | Second | Bedroom | 14.43 | 14.43 | Closet, South View, Crown Moulding |
| Room 7 | Second | Bedroom | 11.15 | 8.86 | South View, Closet, 4 Pc Bath |
| Room 8 | Basement | Kitchen | 9.18 | 7.54 | Eat-in Kitchen, Backsplash, Combined w/Dining |
| Room 9 | Basement | Dining Ro | 7.54 | 9.18 | Combined w/Kitchen |
| Room 10 | Basement | Living Ro | 13.78 | 7.87 | Large Window |
| Room 11 | Basement | Bedroom | 13.78 | 9.51 | Closet, Window |
| Washroom Type | No. of Pieces | Level |
| Washroom Type 1 | 4 | Second |
| Washroom Type 2 | 2 | Main |
| Washroom Type 3 | 3 | Basement |
| Washroom Type 4 | 0 | |
| Washroom Type 5 | 0 |
| Total Area: | 0.00 |
| Property Type: | Semi-Detached |
| Style: | 2-Storey |
| Exterior: | Brick |
| Garage Type: | Detached |
| (Parking/)Drive: | Private |
| Drive Parking Spaces: | 4 |
| Park #1 | |
| Parking Type: | Private |
| Park #2 | |
| Parking Type: | Private |
| Pool: | None |
| Approximatly Square Footage: | 1100-1500 |
| CAC Included: | N |
| Water Included: | N |
| Cabel TV Included: | N |
| Common Elements Included: | N |
| Heat Included: | N |
| Parking Included: | N |
| Condo Tax Included: | N |
| Building Insurance Included: | N |
| Fireplace/Stove: | N |
| Heat Type: | Water |
| Central Air Conditioning: | Wall Unit(s |
| Central Vac: | Y |
| Laundry Level: | Syste |
| Ensuite Laundry: | F |
| Sewers: | Sewer |
$
%
Years
This calculator is for demonstration purposes only. Always consult a professional
financial advisor before making personal financial decisions.
| Although the information displayed is believed to be accurate, no warranties or representations are made of any kind. |
| EXP REALTY |
- Listing -1 of 0
|
|

Gaurang Shah
Licenced Realtor
Dir:
416-841-0587
Bus:
905-458-7979
Fax:
905-458-1220
| Book Showing | Email a Friend |
Jump To:
At a Glance:
| Type: | Freehold - Semi-Detached |
| Area: | Toronto |
| Municipality: | Toronto W03 |
| Neighbourhood: | Caledonia-Fairbank |
| Style: | 2-Storey |
| Lot Size: | x 103.00(Feet) |
| Approximate Age: | |
| Tax: | $3,813.88 |
| Maintenance Fee: | $0 |
| Beds: | 3+1 |
| Baths: | 3 |
| Garage: | 0 |
| Fireplace: | N |
| Air Conditioning: | |
| Pool: | None |
Locatin Map:
Payment Calculator:

Listing added to your favorite list
Looking for resale homes?

By agreeing to Terms of Use, you will have ability to search up to 307772 listings and access to richer information than found on REALTOR.ca through my website.


