$4,097,000
Available - For Sale
Listing ID: W12116339
37 Wanita Road , Mississauga, L5G 1B3, Peel
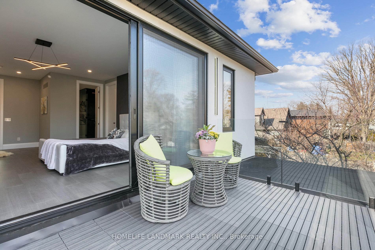
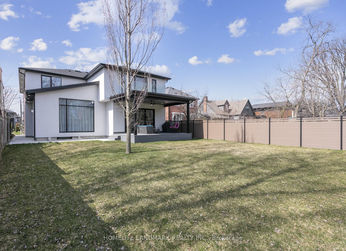
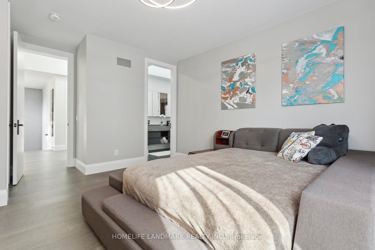
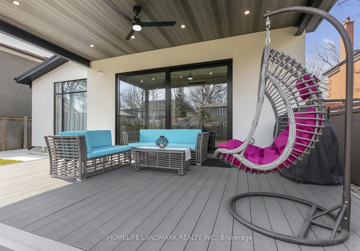
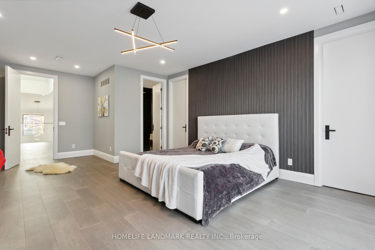
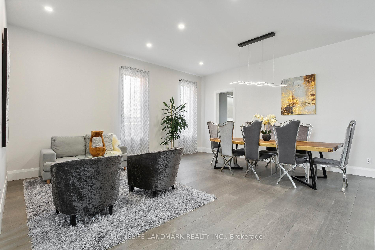
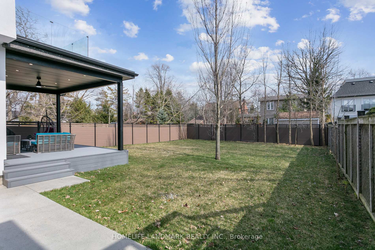
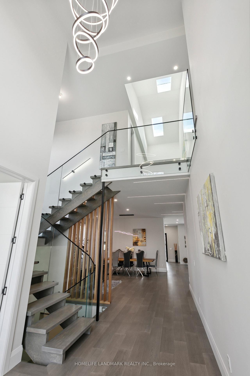
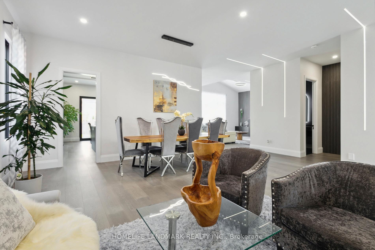
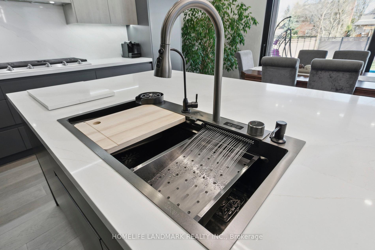
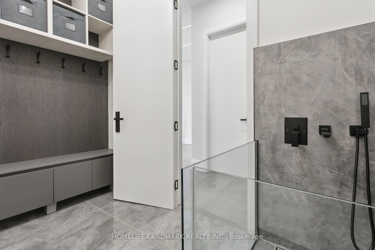
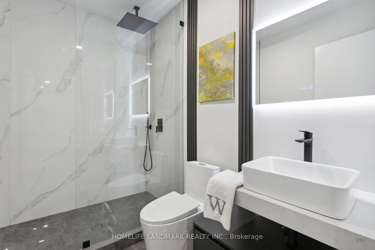
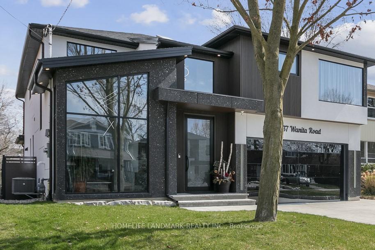
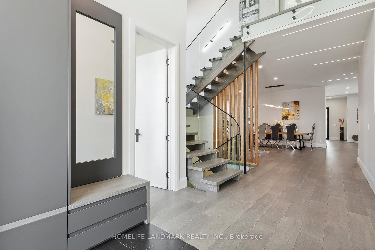
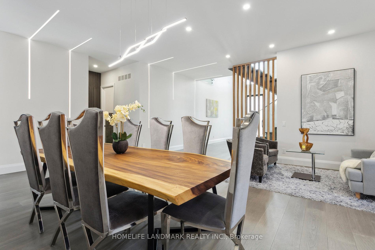
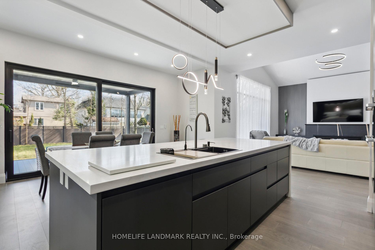
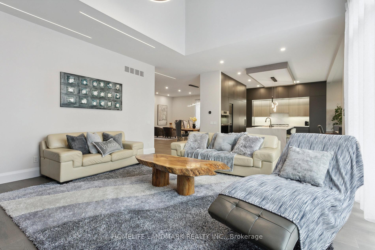
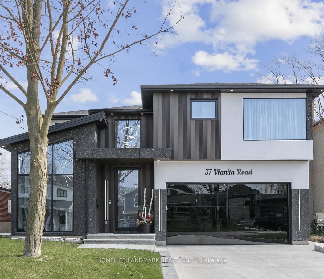
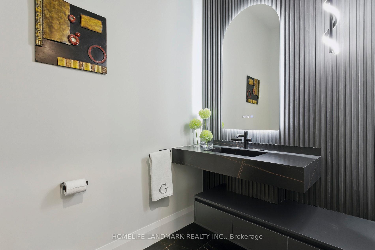
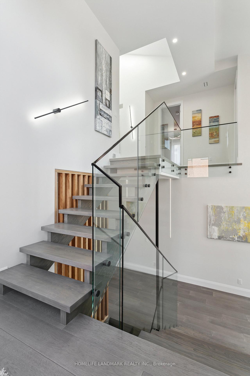
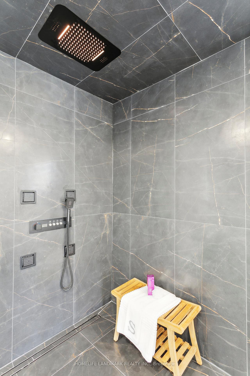
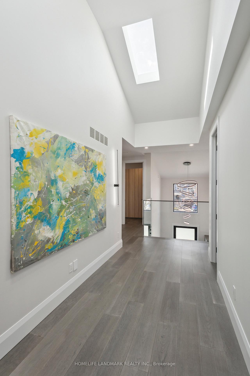
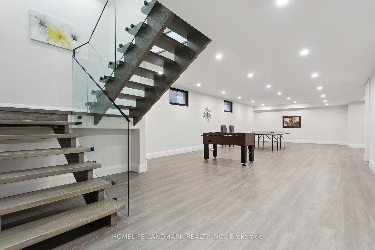
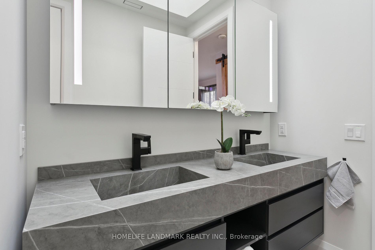
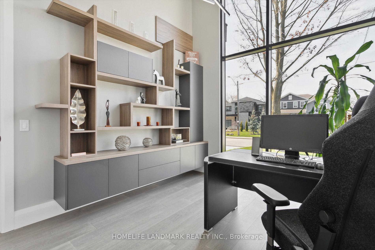
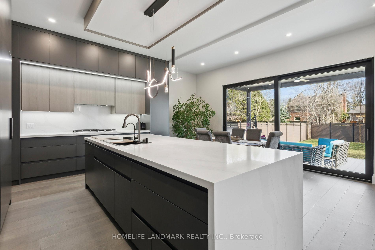
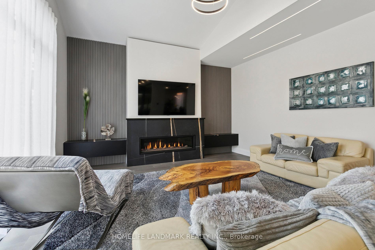
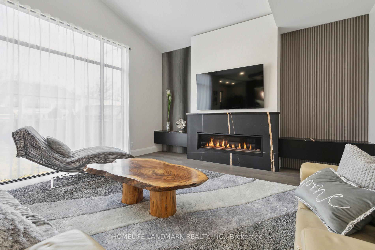
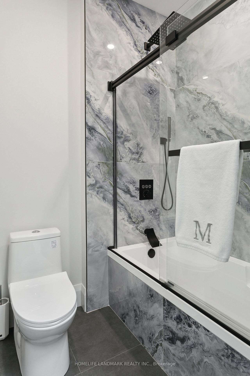
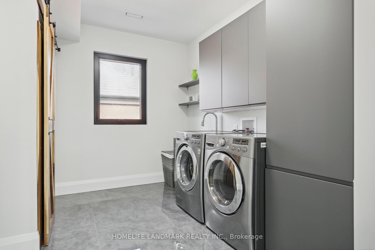
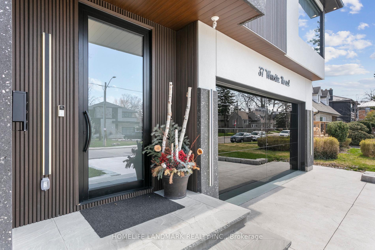
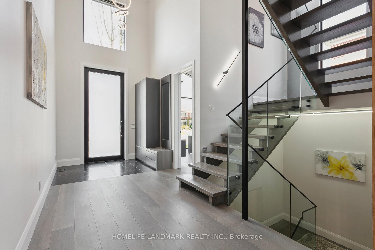
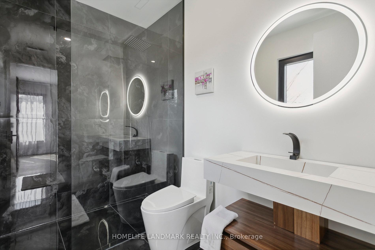

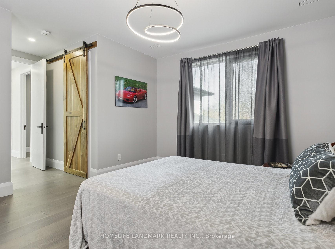
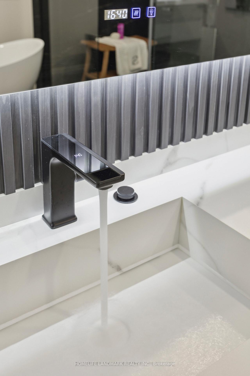
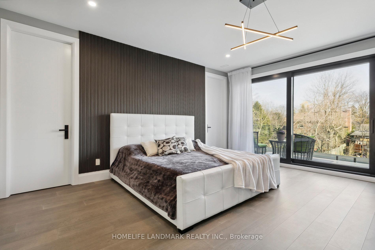
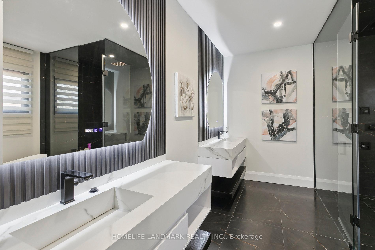
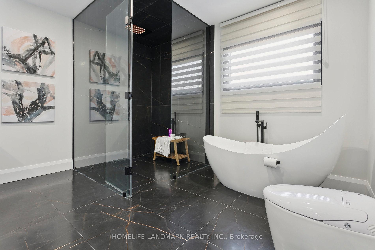









































| Spectacular custom-built home in desirable Port Credit with private backyard. Steps to lake, restaurants and mentor college. Meticulous open-concept boasting 19, 14, 10 & 9 ft ceilings. Oversized European aluminum windows with 6mm glass double panels. Spacious 3 car extra wide garage with glass door. Radiant heated finished basement and all tiled floors. Snow melting driveway. Professional built-in Wi-Fi appliances (30inch fridge and freezer). 3 skylights, gas fireplace, LED mirrors, acacia barn doors. Smart home (garage opener, cameras, appliances, irrigation system, lights, doorbell). Latest style faucets with temperature display. Must see. |
| Price | $4,097,000 |
| Taxes: | $21025.08 |
| Occupancy: | Owner |
| Address: | 37 Wanita Road , Mississauga, L5G 1B3, Peel |
| Acreage: | < .50 |
| Directions/Cross Streets: | Cumberland Dr and Wanita Rd |
| Rooms: | 9 |
| Bedrooms: | 4 |
| Bedrooms +: | 1 |
| Family Room: | T |
| Basement: | Finished, Full |
| Level/Floor | Room | Length(ft) | Width(ft) | Descriptions | |
| Room 1 | Main | Living Ro | 20.01 | 16.1 | Hardwood Floor, Fireplace, Large Window |
| Room 2 | Main | Kitchen | 18.11 | 24.01 | Hardwood Floor, W/O To Patio, Breakfast Area |
| Room 3 | Main | Dining Ro | 16.01 | 17.02 | Hardwood Floor, Pass Through, Combined w/Sitting |
| Room 4 | Main | Office | 13.02 | 10.1 | Hardwood Floor, Large Window, B/I Bookcase |
| Room 5 | Main | Mud Room | 6.89 | 9.91 | Porcelain Floor, Heated Floor, Closet Organizers |
| Room 6 | Second | Primary B | 16.01 | 17.19 | Hardwood Floor, 5 Pc Ensuite, Walk-In Closet(s) |
| Room 7 | Second | Bedroom 2 | 14.2 | 14.6 | Hardwood Floor, Semi Ensuite, Walk-In Closet(s) |
| Room 8 | Second | Bedroom 3 | 14.01 | 14.6 | Hardwood Floor, Semi Ensuite, Walk-In Closet(s) |
| Room 9 | Second | Bedroom 4 | 14.6 | 12 | Hardwood Floor, 3 Pc Ensuite, Closet |
| Room 10 | Second | Laundry | 13.48 | 7.61 | Porcelain Floor, Closet, Window |
| Room 11 | Basement | Bedroom 5 | 10.99 | 16.1 | Heated Floor, Closet, Window |
| Room 12 | Basement | Recreatio | 18.4 | 39.98 | Heated Floor, Pot Lights, Window |
| Washroom Type | No. of Pieces | Level |
| Washroom Type 1 | 2 | Main |
| Washroom Type 2 | 3 | Second |
| Washroom Type 3 | 4 | Second |
| Washroom Type 4 | 5 | Second |
| Washroom Type 5 | 3 | Basement |
| Total Area: | 0.00 |
| Approximatly Age: | 0-5 |
| Property Type: | Detached |
| Style: | 2-Storey |
| Exterior: | Stucco (Plaster), Other |
| Garage Type: | Attached |
| (Parking/)Drive: | Private Do |
| Drive Parking Spaces: | 4 |
| Park #1 | |
| Parking Type: | Private Do |
| Park #2 | |
| Parking Type: | Private Do |
| Pool: | None |
| Approximatly Age: | 0-5 |
| Approximatly Square Footage: | 3500-5000 |
| CAC Included: | N |
| Water Included: | N |
| Cabel TV Included: | N |
| Common Elements Included: | N |
| Heat Included: | N |
| Parking Included: | N |
| Condo Tax Included: | N |
| Building Insurance Included: | N |
| Fireplace/Stove: | Y |
| Heat Type: | Forced Air |
| Central Air Conditioning: | Central Air |
| Central Vac: | Y |
| Laundry Level: | Syste |
| Ensuite Laundry: | F |
| Sewers: | Sewer |
$
%
Years
This calculator is for demonstration purposes only. Always consult a professional
financial advisor before making personal financial decisions.
| Although the information displayed is believed to be accurate, no warranties or representations are made of any kind. |
| HOMELIFE LANDMARK REALTY INC. |
- Listing -1 of 0
|
|

Gaurang Shah
Licenced Realtor
Dir:
416-841-0587
Bus:
905-458-7979
Fax:
905-458-1220
| Book Showing | Email a Friend |
Jump To:
At a Glance:
| Type: | Freehold - Detached |
| Area: | Peel |
| Municipality: | Mississauga |
| Neighbourhood: | Port Credit |
| Style: | 2-Storey |
| Lot Size: | x 150.00(Feet) |
| Approximate Age: | 0-5 |
| Tax: | $21,025.08 |
| Maintenance Fee: | $0 |
| Beds: | 4+1 |
| Baths: | 5 |
| Garage: | 0 |
| Fireplace: | Y |
| Air Conditioning: | |
| Pool: | None |
Locatin Map:
Payment Calculator:

Listing added to your favorite list
Looking for resale homes?

By agreeing to Terms of Use, you will have ability to search up to 307772 listings and access to richer information than found on REALTOR.ca through my website.


