$2,750
Available - For Rent
Listing ID: X12116193
7352 Marvel Driv , Niagara Falls, L2H 3V5, Niagara
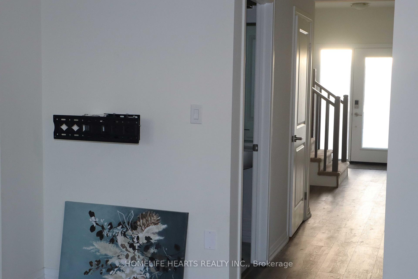

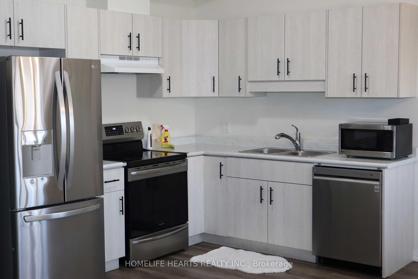
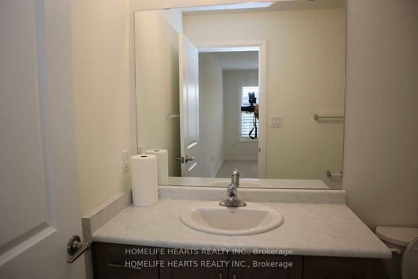
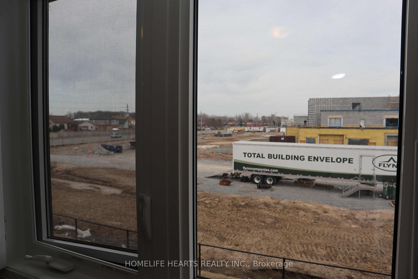
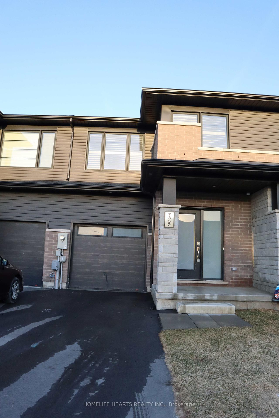
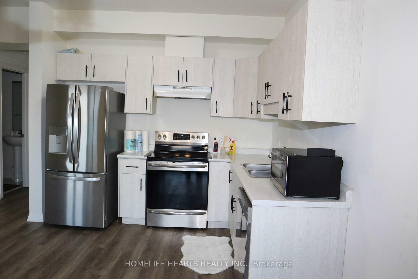
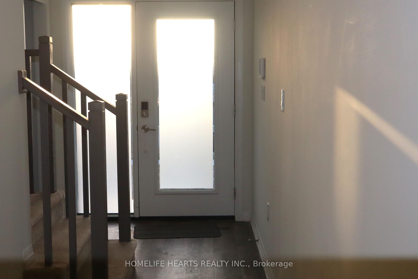
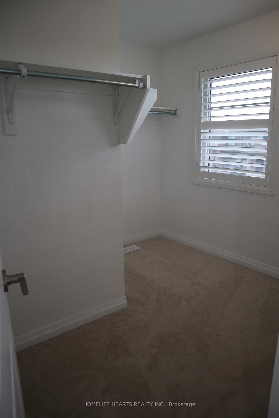
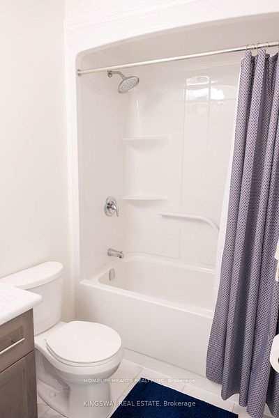

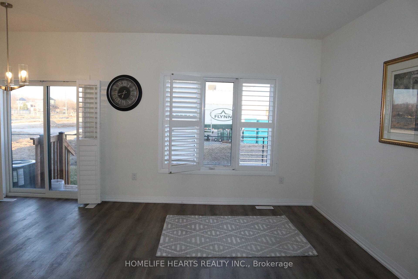
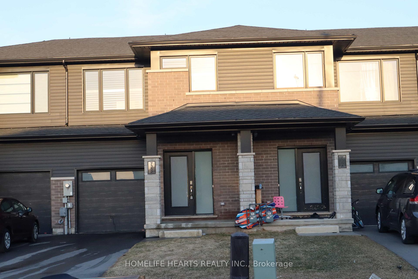
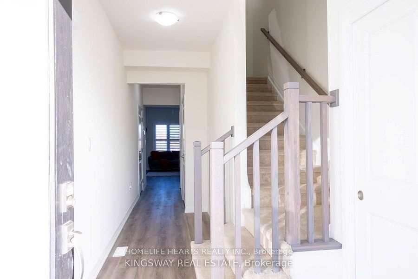
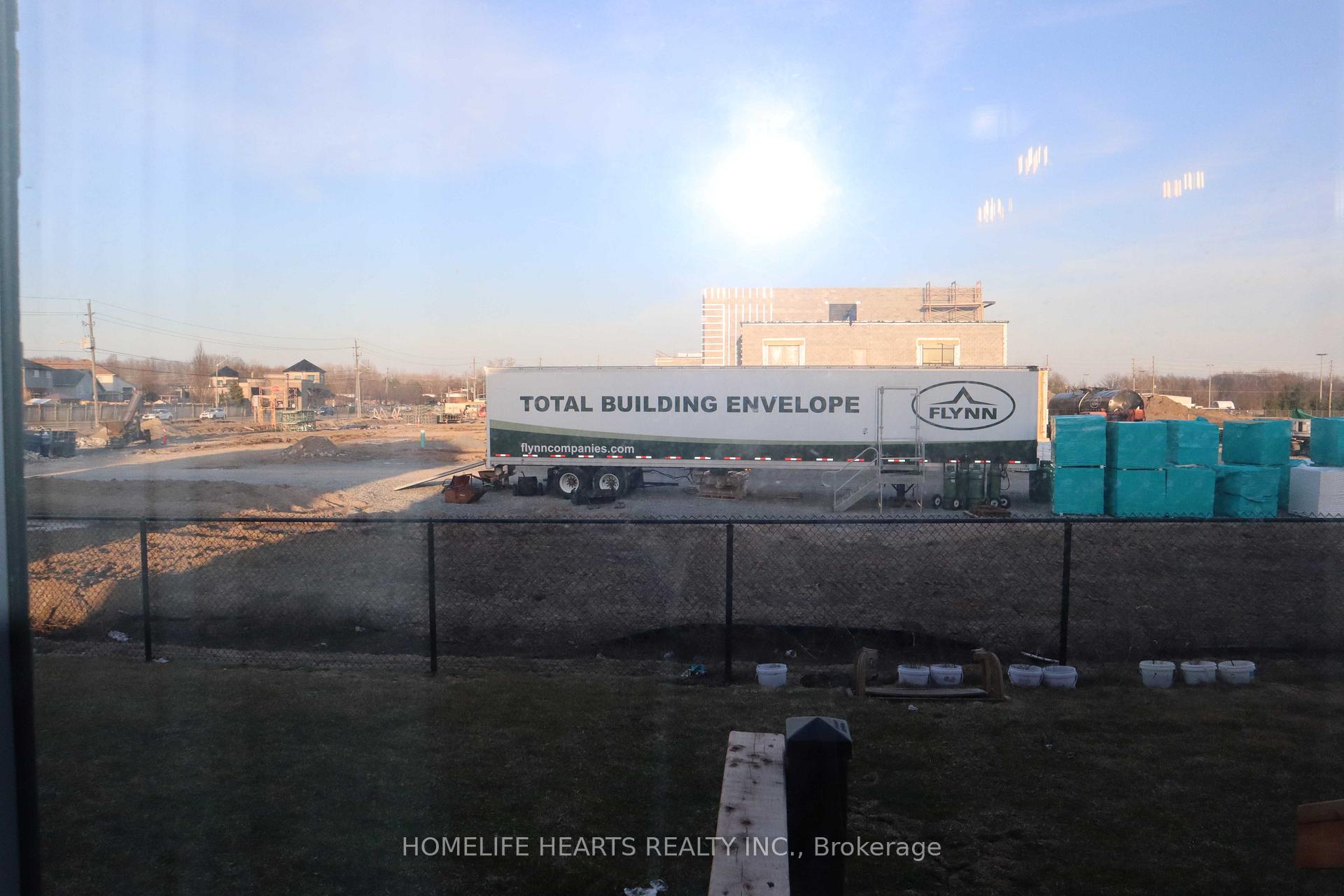
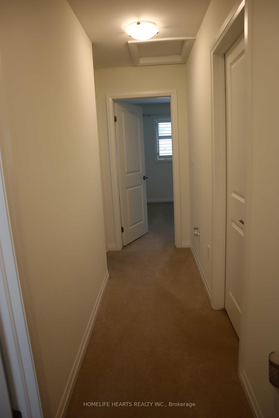
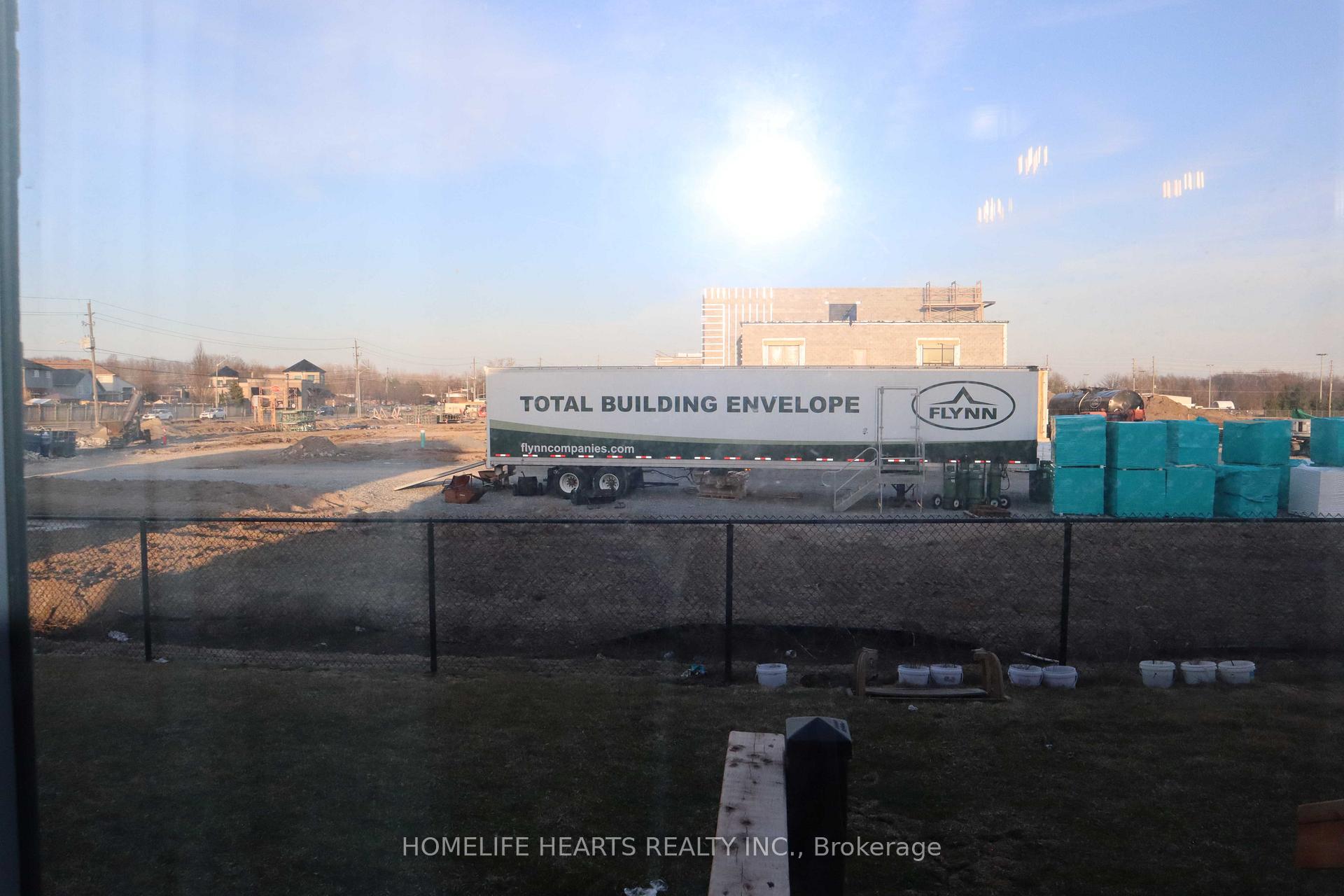
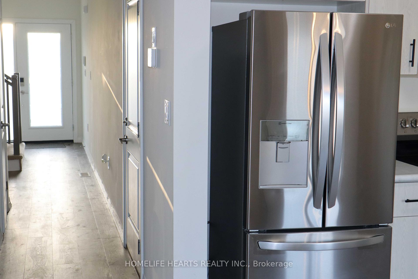
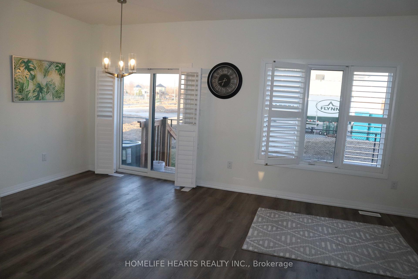
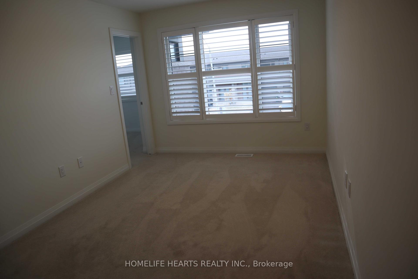
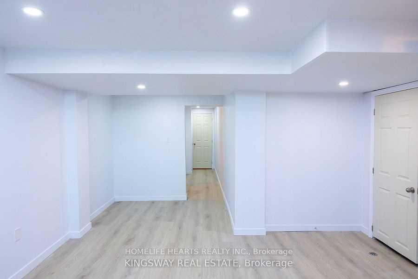
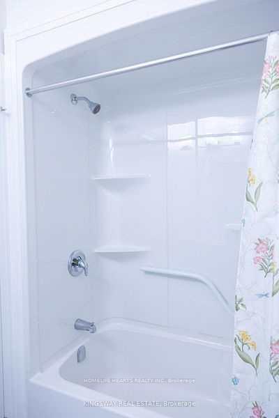

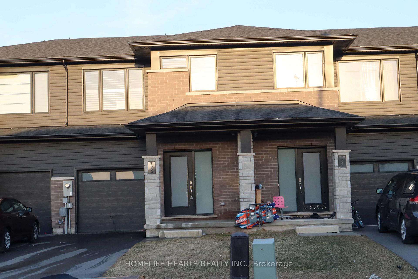
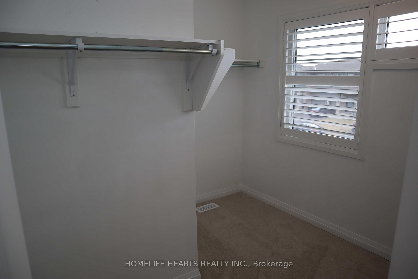

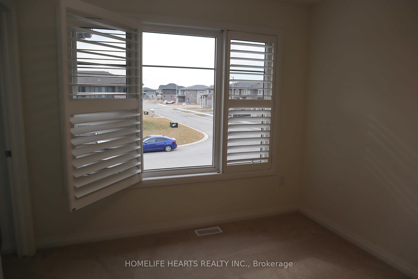
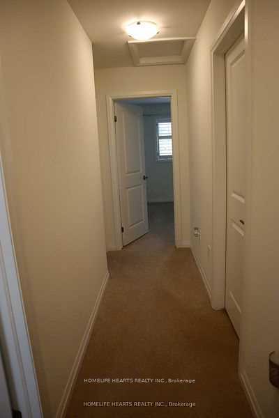
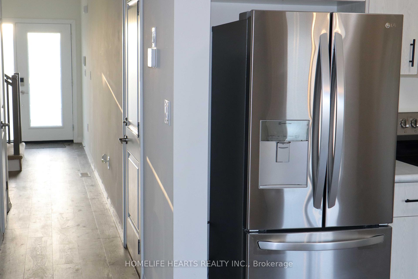
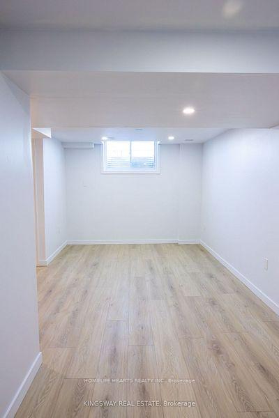
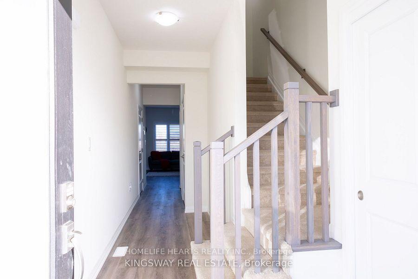
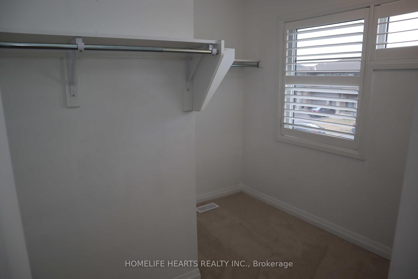

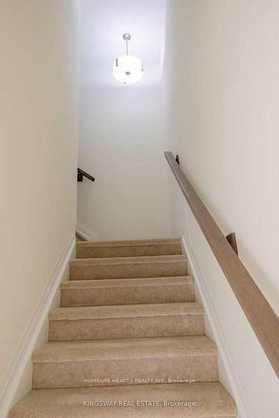
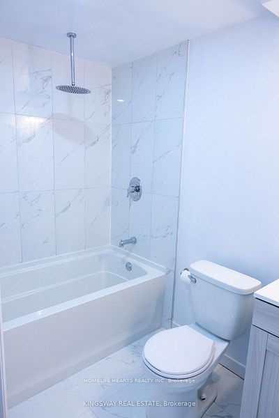
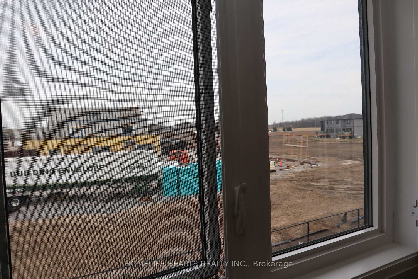
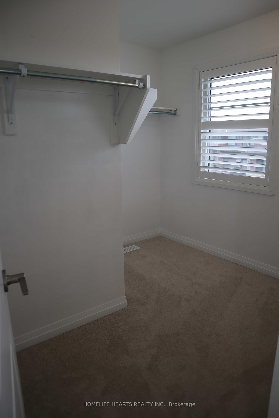
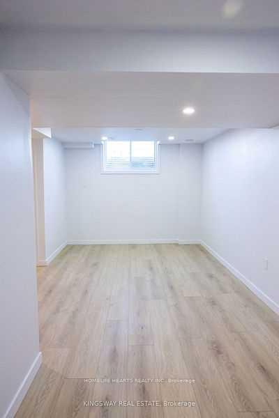
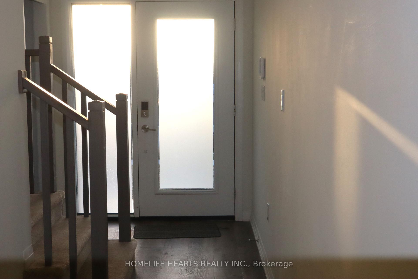







































| Welcome To A Newly Constructed Modern 3 Bedrooms W/ 3.5 Washrooms + Freshly Finished Basement That Can Be Used As A Family RM or 4th Bedroom With 3.5 Bath; Main Floor Finished With Vinyl Flooring, Broadloom Carpet On The 2nd Floor; Master Bedroom With W/I Closet; 3 Pcs Ensuite Washroom; Good Size Kitchen With Brand New STAINLESS Appliances Stove, Refrigerator With WATER DISPENSER and ICE MAKER; EXCELLENT QUALITY CALIFORNIA SHUTTER; Breakfast Area Walk Out To The Backyard Adjacent To Two Schools Currently Under Constructions; Highlights of this townhouse include Walk In Distance to High School & Backing to Currently Under Construction Elementary Schools making this an ideal choice for families with children. Few Steps To Public Transit, Parks, Groceries, Coffee Shops, Cosco, Secondary School, Theater, 5 to 10 Min Drive to The Falls And Other Niagara Falls Attractions; 2 Minutes To QEW |
| Price | $2,750 |
| Taxes: | $0.00 |
| Occupancy: | Vacant |
| Address: | 7352 Marvel Driv , Niagara Falls, L2H 3V5, Niagara |
| Directions/Cross Streets: | Kalar Mcleod |
| Rooms: | 5 |
| Rooms +: | 1 |
| Bedrooms: | 3 |
| Bedrooms +: | 0 |
| Family Room: | T |
| Basement: | Finished |
| Furnished: | Unfu |
| Level/Floor | Room | Length(ft) | Width(ft) | Descriptions | |
| Room 1 | Main | Living Ro | 10.82 | 15.91 | Combined w/Dining, Vinyl Floor |
| Room 2 | Main | Dining Ro | 10.82 | 15.91 | Combined w/Living, Vinyl Floor |
| Room 3 | Main | Kitchen | 10 | 8 | Vinyl Floor, W/O To Yard |
| Room 4 | Second | Primary B | 10.2 | 14.3 | Broadloom, 3 Pc Ensuite, Walk-In Closet(s) |
| Room 5 | Second | Bedroom 2 | 9.81 | 10.79 | Broadloom, Closet, Window |
| Room 6 | Second | Bedroom 3 | 7.12 | 11.91 | Broadloom, Closet Organizers, Window |
| Room 7 | Second | Laundry | Ceramic Floor | ||
| Room 8 | Basement | Family Ro | Vinyl Floor |
| Washroom Type | No. of Pieces | Level |
| Washroom Type 1 | 2 | Main |
| Washroom Type 2 | 3 | Second |
| Washroom Type 3 | 3 | Second |
| Washroom Type 4 | 3 | Basement |
| Washroom Type 5 | 0 |
| Total Area: | 0.00 |
| Approximatly Age: | 0-5 |
| Property Type: | Att/Row/Townhouse |
| Style: | 2-Storey |
| Exterior: | Brick |
| Garage Type: | Built-In |
| Drive Parking Spaces: | 3 |
| Pool: | None |
| Laundry Access: | Laundry Room |
| Approximatly Age: | 0-5 |
| CAC Included: | N |
| Water Included: | N |
| Cabel TV Included: | N |
| Common Elements Included: | N |
| Heat Included: | N |
| Parking Included: | Y |
| Condo Tax Included: | N |
| Building Insurance Included: | N |
| Fireplace/Stove: | N |
| Heat Type: | Forced Air |
| Central Air Conditioning: | Central Air |
| Central Vac: | N |
| Laundry Level: | Syste |
| Ensuite Laundry: | F |
| Elevator Lift: | False |
| Sewers: | Sewer |
| Although the information displayed is believed to be accurate, no warranties or representations are made of any kind. |
| HOMELIFE HEARTS REALTY INC. |
- Listing -1 of 0
|
|

Gaurang Shah
Licenced Realtor
Dir:
416-841-0587
Bus:
905-458-7979
Fax:
905-458-1220
| Book Showing | Email a Friend |
Jump To:
At a Glance:
| Type: | Freehold - Att/Row/Townhouse |
| Area: | Niagara |
| Municipality: | Niagara Falls |
| Neighbourhood: | 222 - Brown |
| Style: | 2-Storey |
| Lot Size: | x 95.60(Feet) |
| Approximate Age: | 0-5 |
| Tax: | $0 |
| Maintenance Fee: | $0 |
| Beds: | 3 |
| Baths: | 4 |
| Garage: | 0 |
| Fireplace: | N |
| Air Conditioning: | |
| Pool: | None |
Locatin Map:

Listing added to your favorite list
Looking for resale homes?

By agreeing to Terms of Use, you will have ability to search up to 308963 listings and access to richer information than found on REALTOR.ca through my website.


