$769,900
Available - For Sale
Listing ID: X12116496
3954 Old Orchard Way , Lincoln, L0R 2C0, Niagara
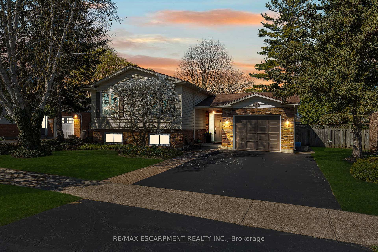

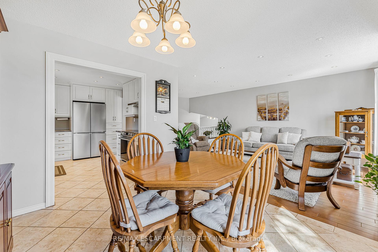
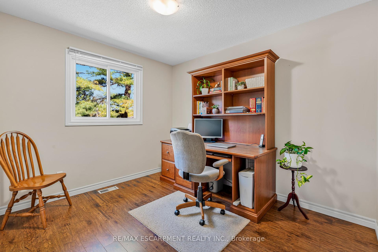
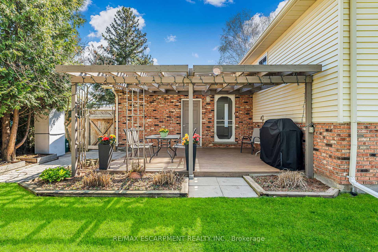
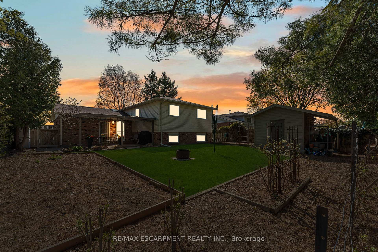
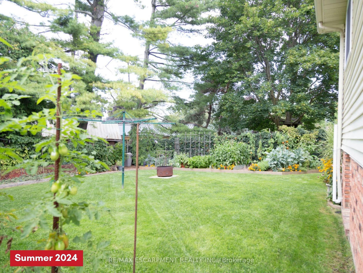
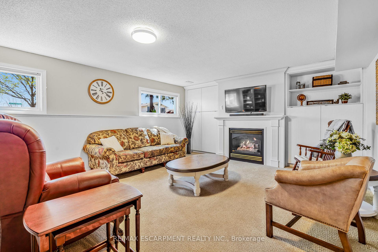
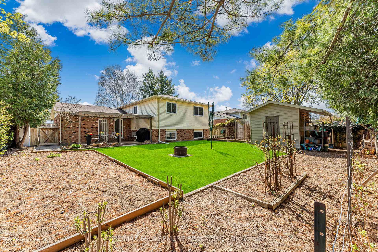
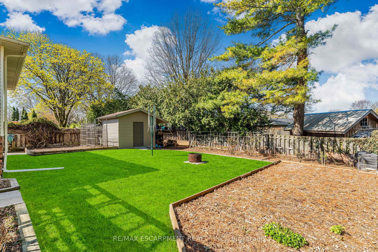
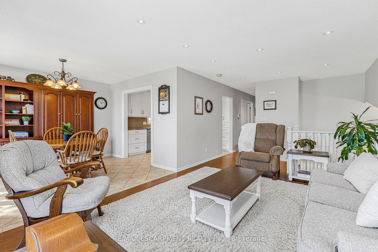
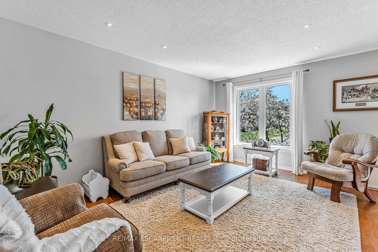
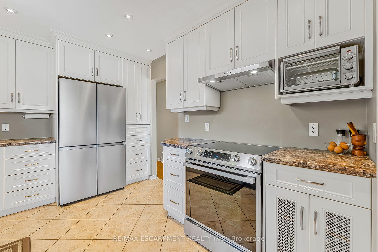
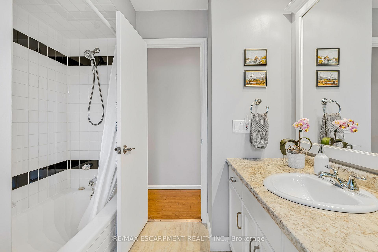
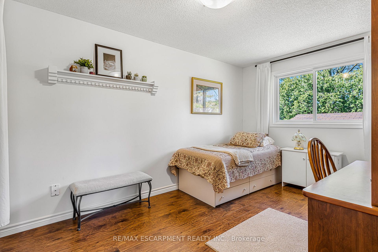
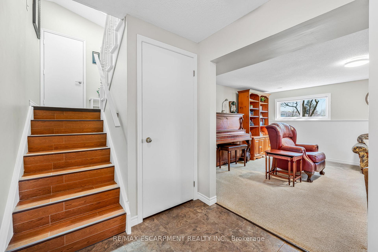
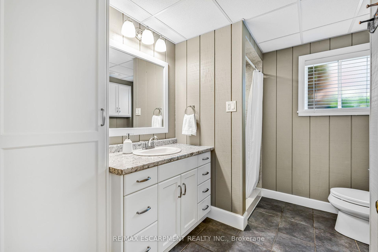
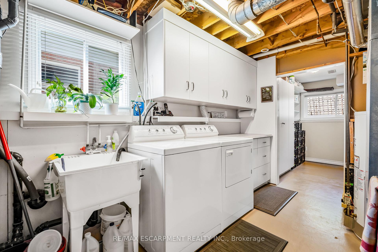
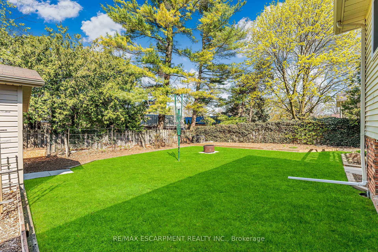
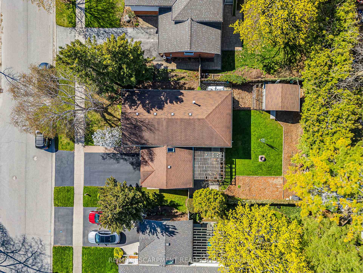
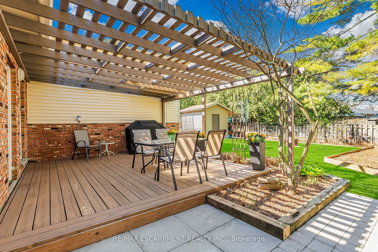
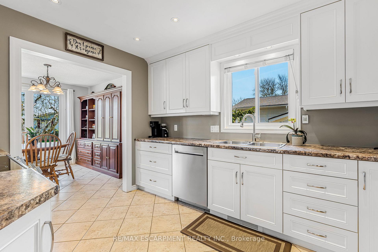

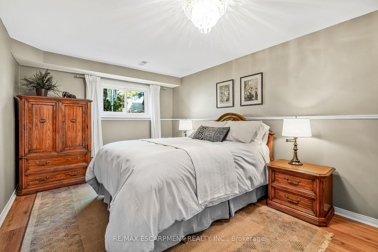
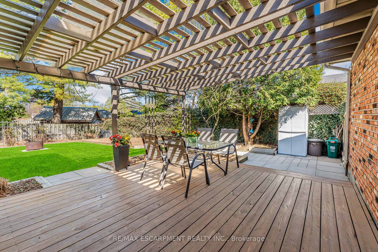
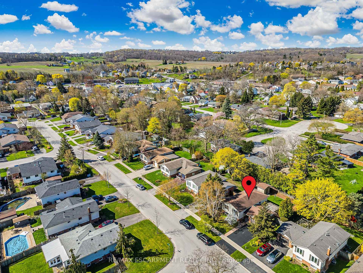
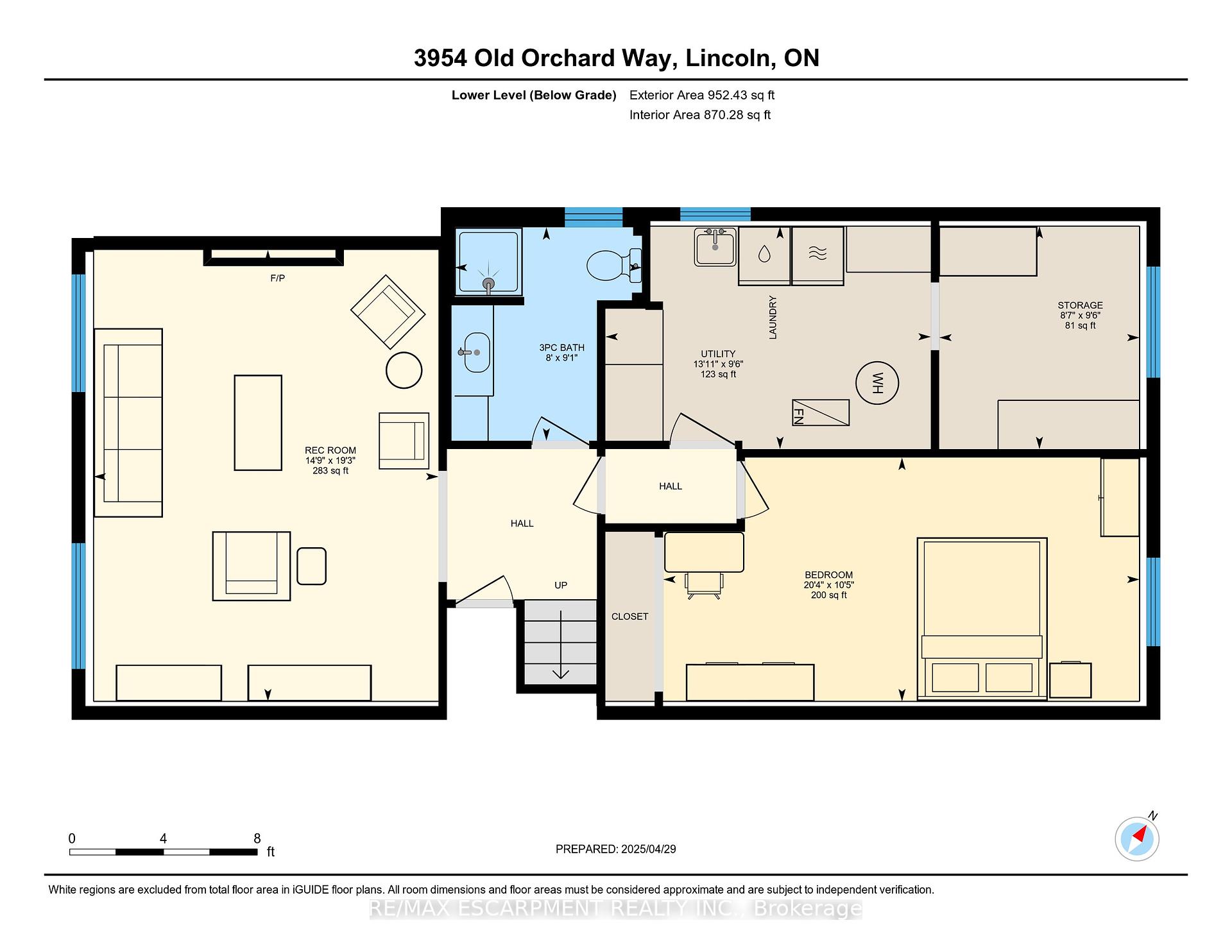
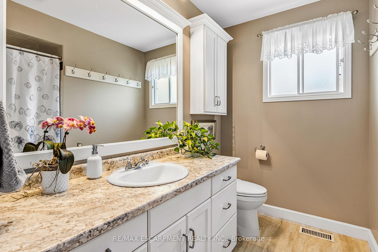
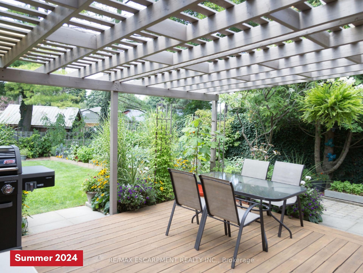
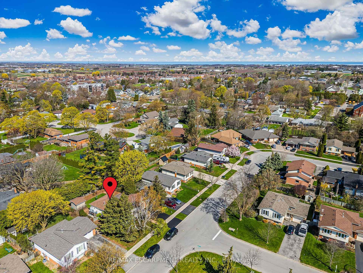
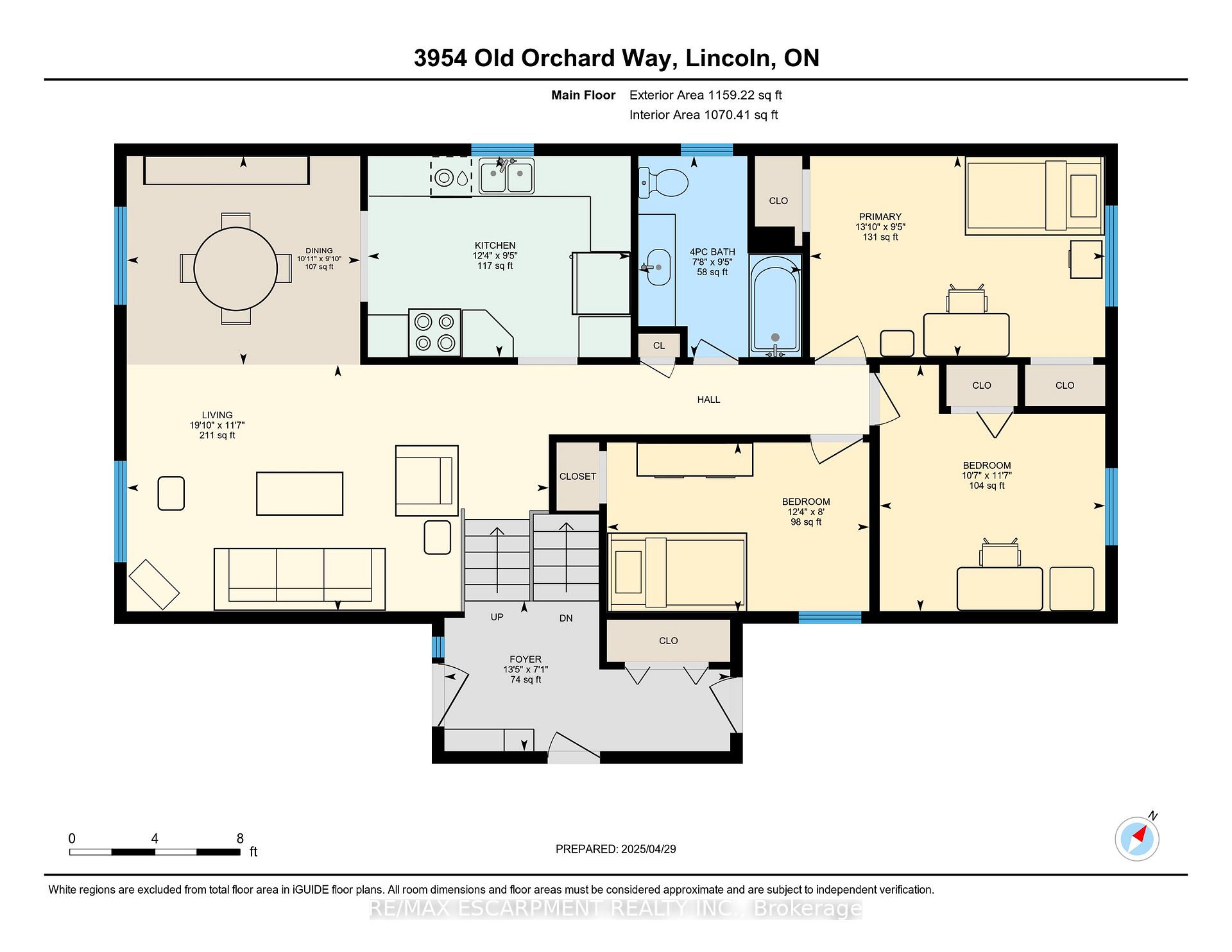
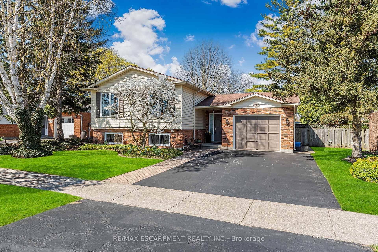
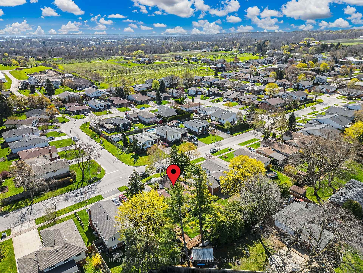
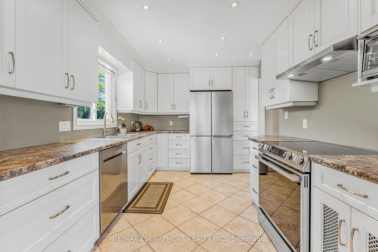
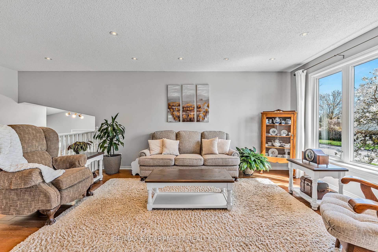
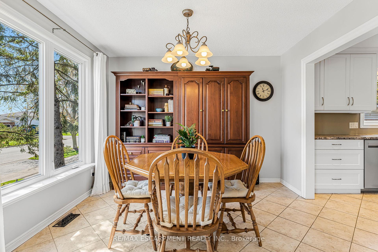
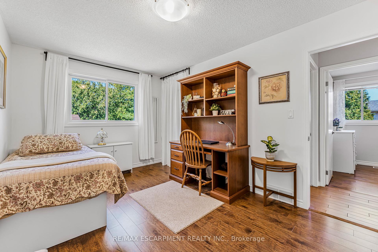
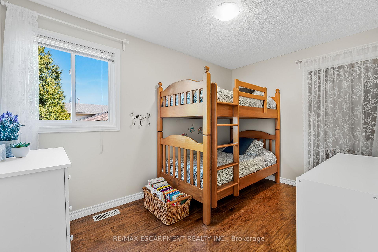
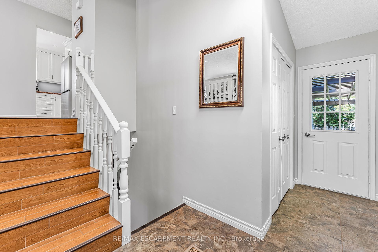
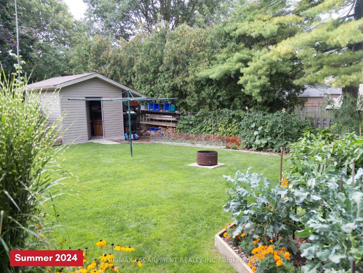








































| Welcome to 3954 Old Orchard Way a gorgeous, fully finished raised bungalow with outstanding curb appeal and loads of natural light throughout both levels. Tucked away in a desirable family-friendly neighborhood in the charming community of Vineland, with close proximity to the QEW and loads of nearby wineries and amenities. This well maintained home features 3+1 bedrooms and 2 full bathrooms, ensuring ample space to suit your familys needs. Youll love the stunning custom kitchen with soft close cabinets, undermount lighting, and BRAND NEW stainless steel appliances. Also on the main floor is an open concept living/dining combination with potlights and large windows. Down the hall youll find an updated 4-piece bathroom and three sizable bedrooms with modern flooring throughout. The lower level, flooded with natural light, features a functional rec-room with a beautiful Napoleon gas fireplace and custom built in cabinets. Additional 3-piece bathroom and huge bedroom allows for ideal guest accommodations or perfect space for a home office or gym. Spacious laundry space leads into an additional storage room at the rear of the home. Enjoy LOADS of privacy in the beautiful backyard, equipped with a 14 x 16 deck, beautiful gardens, and a 10 x 11 shed with hydro and concrete floors. This move-in ready home offers the perfect blend of comfort, style, and functionality - all in an unbeatable location! |
| Price | $769,900 |
| Taxes: | $4698.50 |
| Occupancy: | Owner |
| Address: | 3954 Old Orchard Way , Lincoln, L0R 2C0, Niagara |
| Directions/Cross Streets: | Twenty Third Street |
| Rooms: | 7 |
| Bedrooms: | 3 |
| Bedrooms +: | 1 |
| Family Room: | F |
| Basement: | Full, Finished |
| Level/Floor | Room | Length(ft) | Width(ft) | Descriptions | |
| Room 1 | Main | Foyer | 13.42 | 7.08 | |
| Room 2 | Main | Living Ro | 19.84 | 11.58 | |
| Room 3 | Main | Dining Ro | 10.92 | 9.84 | |
| Room 4 | Main | Kitchen | 12.33 | 9.41 | |
| Room 5 | Main | Primary B | 13.84 | 9.41 | |
| Room 6 | Main | Bedroom | 12.33 | 8 | |
| Room 7 | Main | Bedroom | 10.59 | 11.58 | |
| Room 8 | Main | Bathroom | 4 Pc Bath | ||
| Room 9 | Lower | Recreatio | 14.76 | 19.25 | |
| Room 10 | Lower | Bedroom | 20.34 | 10.4 | |
| Room 11 | Lower | Utility R | 13.91 | 9.51 | |
| Room 12 | Lower | Bathroom | 3 Pc Bath | ||
| Room 13 | Lower | Other | 8.59 | 9.51 |
| Washroom Type | No. of Pieces | Level |
| Washroom Type 1 | 4 | Main |
| Washroom Type 2 | 3 | Lower |
| Washroom Type 3 | 0 | |
| Washroom Type 4 | 0 | |
| Washroom Type 5 | 0 |
| Total Area: | 0.00 |
| Approximatly Age: | 31-50 |
| Property Type: | Detached |
| Style: | Bungalow-Raised |
| Exterior: | Brick, Vinyl Siding |
| Garage Type: | Attached |
| (Parking/)Drive: | Private Do |
| Drive Parking Spaces: | 4 |
| Park #1 | |
| Parking Type: | Private Do |
| Park #2 | |
| Parking Type: | Private Do |
| Pool: | None |
| Approximatly Age: | 31-50 |
| Approximatly Square Footage: | 1100-1500 |
| Property Features: | Arts Centre, Beach |
| CAC Included: | N |
| Water Included: | N |
| Cabel TV Included: | N |
| Common Elements Included: | N |
| Heat Included: | N |
| Parking Included: | N |
| Condo Tax Included: | N |
| Building Insurance Included: | N |
| Fireplace/Stove: | Y |
| Heat Type: | Forced Air |
| Central Air Conditioning: | Central Air |
| Central Vac: | Y |
| Laundry Level: | Syste |
| Ensuite Laundry: | F |
| Sewers: | Sewer |
$
%
Years
This calculator is for demonstration purposes only. Always consult a professional
financial advisor before making personal financial decisions.
| Although the information displayed is believed to be accurate, no warranties or representations are made of any kind. |
| RE/MAX ESCARPMENT REALTY INC. |
- Listing -1 of 0
|
|

Gaurang Shah
Licenced Realtor
Dir:
416-841-0587
Bus:
905-458-7979
Fax:
905-458-1220
| Virtual Tour | Book Showing | Email a Friend |
Jump To:
At a Glance:
| Type: | Freehold - Detached |
| Area: | Niagara |
| Municipality: | Lincoln |
| Neighbourhood: | 980 - Lincoln-Jordan/Vineland |
| Style: | Bungalow-Raised |
| Lot Size: | x 108.27(Feet) |
| Approximate Age: | 31-50 |
| Tax: | $4,698.5 |
| Maintenance Fee: | $0 |
| Beds: | 3+1 |
| Baths: | 2 |
| Garage: | 0 |
| Fireplace: | Y |
| Air Conditioning: | |
| Pool: | None |
Locatin Map:
Payment Calculator:

Listing added to your favorite list
Looking for resale homes?

By agreeing to Terms of Use, you will have ability to search up to 308963 listings and access to richer information than found on REALTOR.ca through my website.


