$735,000
Available - For Sale
Listing ID: W12116520
10 Carnation Aven , Toronto, M8V 0B8, Toronto
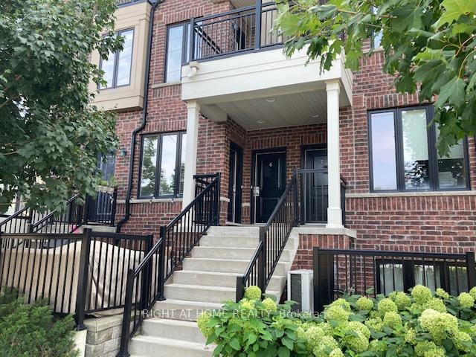
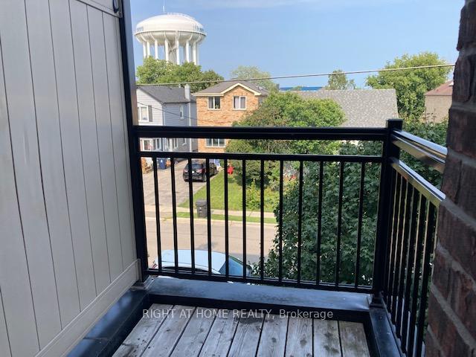
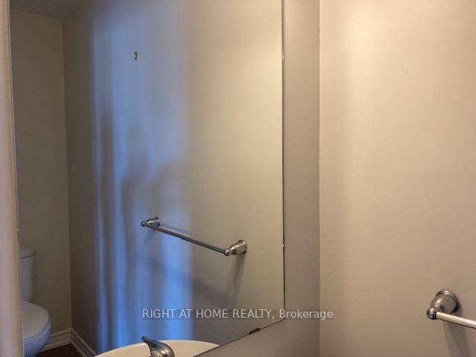
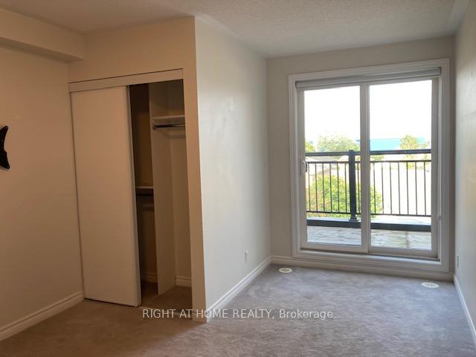
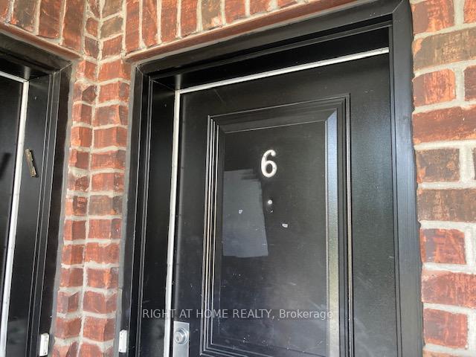
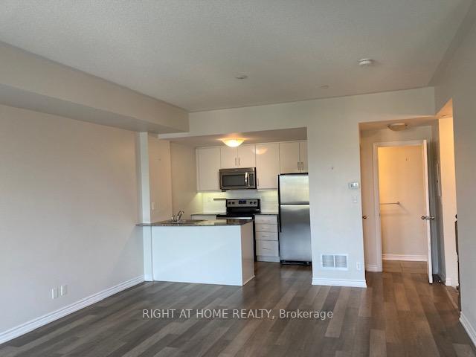
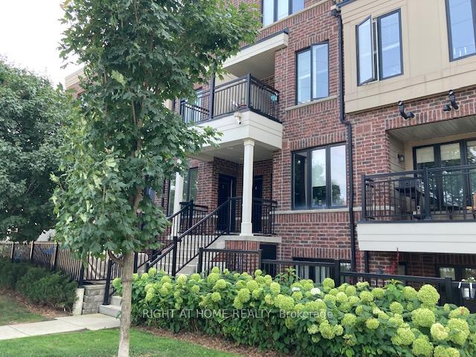
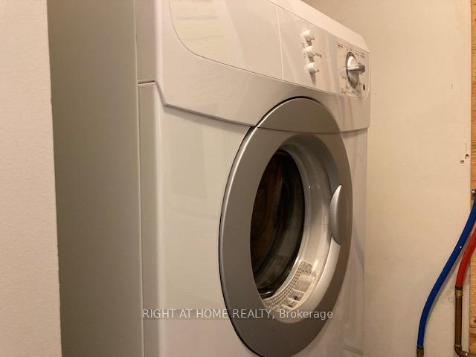
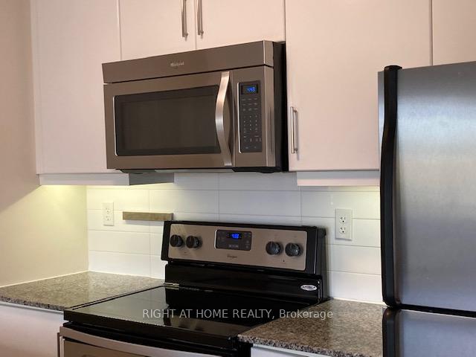
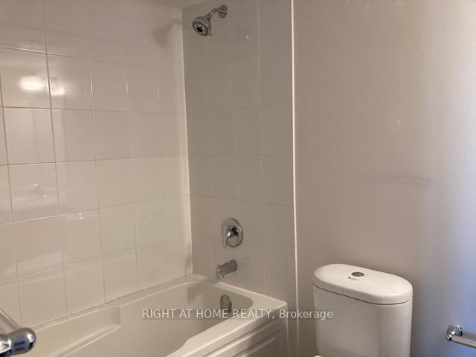
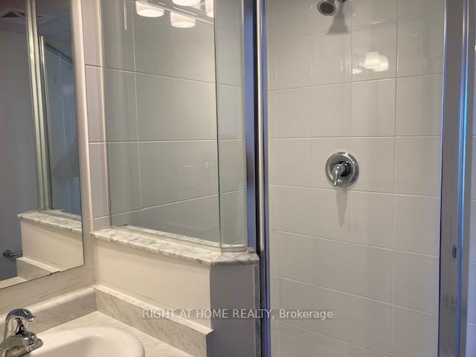
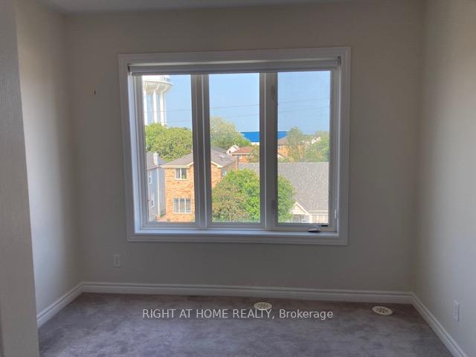
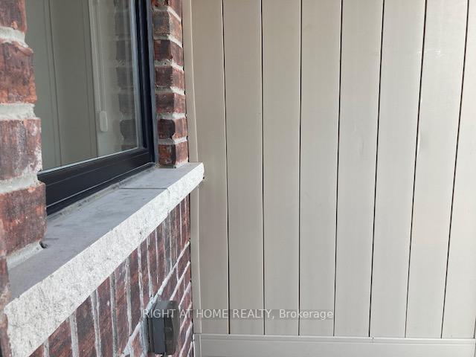
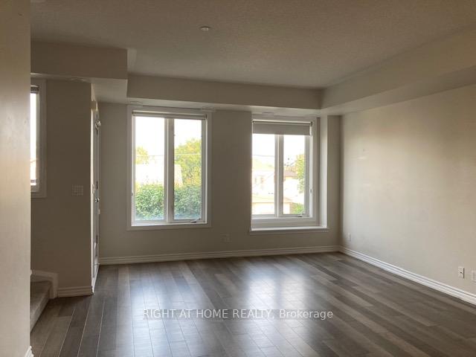
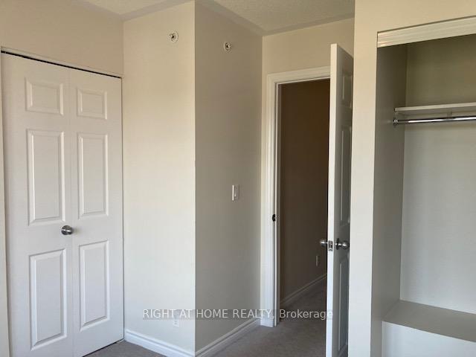
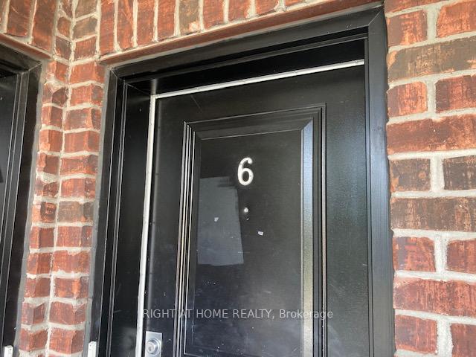
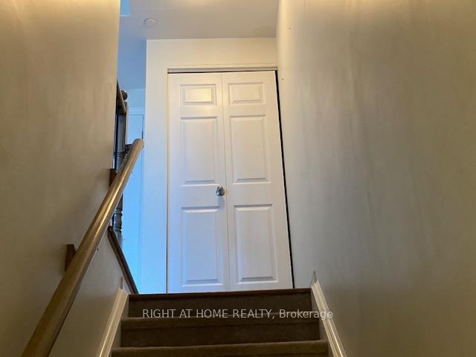
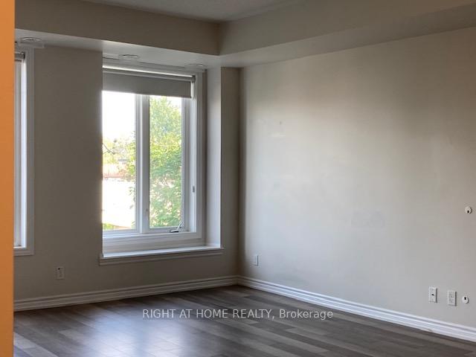
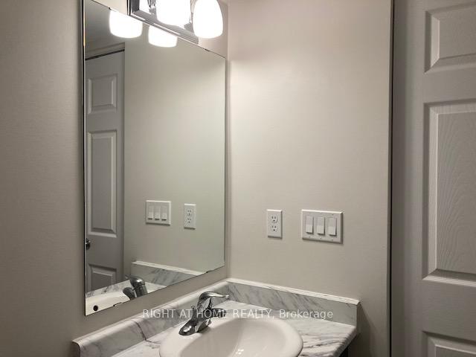
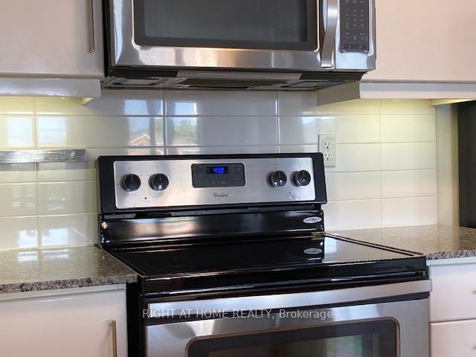
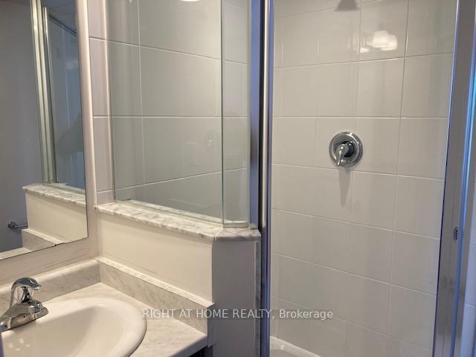
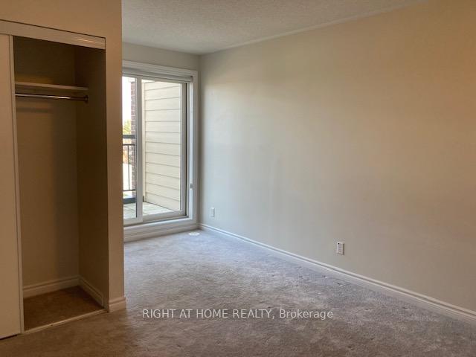






















| outstanding two level townhouse, over 1200sqft for your enjoyment. Minto Southshore development with 2 bedrooms, 2 bathrooms on upper level and powder room on main. European inspired kitchen with granite counter and laminate flooring. Nice family oriented location, walking distance to shopping, transit, Humber College. Minutes to Long Branch Go Station and Mimico Go Train Station. Includes one underground heated parking. Wake up to the sun heating East facing windows and enjoy two lovely outdoor spaces. This Southshore project received Gold Level Certification in the LEED system (saving lots in energy efficiency). For the outdoor lovers, you will have plenty of access to waterfront trails, steps away from Lakeshore shopping, restaurants, parks, coffee shops and more. |
| Price | $735,000 |
| Taxes: | $3233.11 |
| Assessment Year: | 2024 |
| Occupancy: | Tenant |
| Address: | 10 Carnation Aven , Toronto, M8V 0B8, Toronto |
| Postal Code: | M8V 0B8 |
| Province/State: | Toronto |
| Directions/Cross Streets: | Kipling and Lakeshore |
| Level/Floor | Room | Length(ft) | Width(ft) | Descriptions | |
| Room 1 | Main | Living Ro | 13.45 | 11.81 | Large Window, W/O To Balcony, Laminate |
| Room 2 | Main | Dining Ro | 13.45 | 11.81 | Combined w/Living, Laminate |
| Room 3 | Main | Kitchen | 7.38 | 4.59 | Quartz Counter, Backsplash, Stainless Steel Appl |
| Room 4 | Second | Primary B | 10.69 | 16.07 | Walk-Out, Walk-In Closet(s), 3 Pc Ensuite |
| Room 5 | Second | Bedroom 2 | 10.69 | 9.68 | Broadloom, Double Closet |
| Washroom Type | No. of Pieces | Level |
| Washroom Type 1 | 2 | Main |
| Washroom Type 2 | 3 | Second |
| Washroom Type 3 | 4 | Second |
| Washroom Type 4 | 0 | |
| Washroom Type 5 | 0 |
| Total Area: | 0.00 |
| Washrooms: | 3 |
| Heat Type: | Forced Air |
| Central Air Conditioning: | Central Air |
| Elevator Lift: | False |
$
%
Years
This calculator is for demonstration purposes only. Always consult a professional
financial advisor before making personal financial decisions.
| Although the information displayed is believed to be accurate, no warranties or representations are made of any kind. |
| RIGHT AT HOME REALTY |
- Listing -1 of 0
|
|

Gaurang Shah
Licenced Realtor
Dir:
416-841-0587
Bus:
905-458-7979
Fax:
905-458-1220
| Book Showing | Email a Friend |
Jump To:
At a Glance:
| Type: | Com - Condo Townhouse |
| Area: | Toronto |
| Municipality: | Toronto W06 |
| Neighbourhood: | Long Branch |
| Style: | Stacked Townhous |
| Lot Size: | x 0.00() |
| Approximate Age: | |
| Tax: | $3,233.11 |
| Maintenance Fee: | $470.92 |
| Beds: | 2 |
| Baths: | 3 |
| Garage: | 0 |
| Fireplace: | N |
| Air Conditioning: | |
| Pool: |
Locatin Map:
Payment Calculator:

Listing added to your favorite list
Looking for resale homes?

By agreeing to Terms of Use, you will have ability to search up to 308963 listings and access to richer information than found on REALTOR.ca through my website.


