$4,200
Available - For Rent
Listing ID: C12115611
129 Rusty Crest Way , Toronto, M2J 2Y4, Toronto
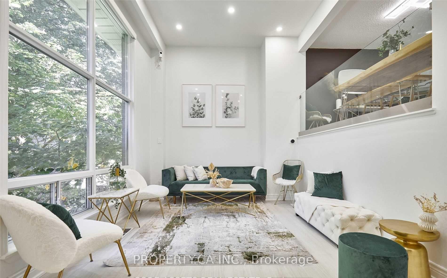
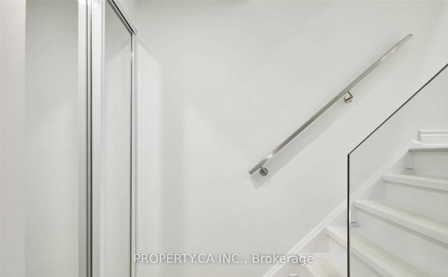
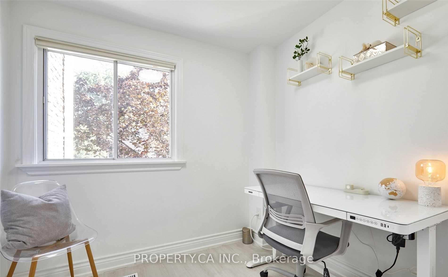
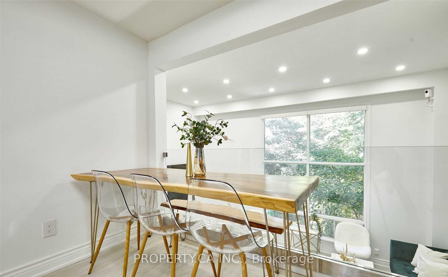

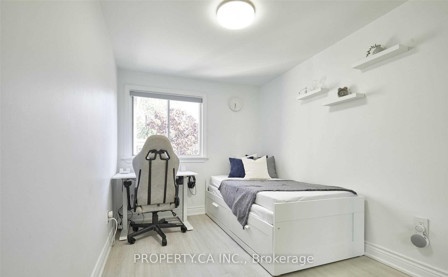
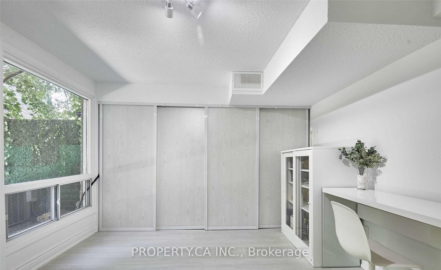

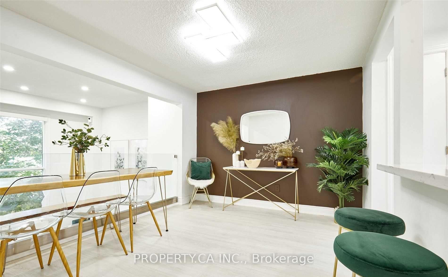
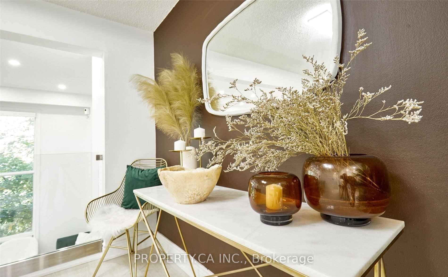
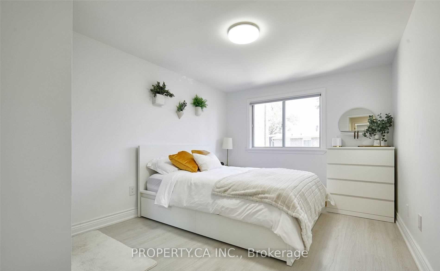
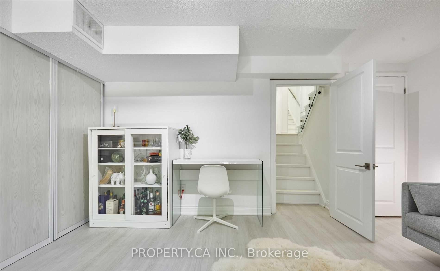
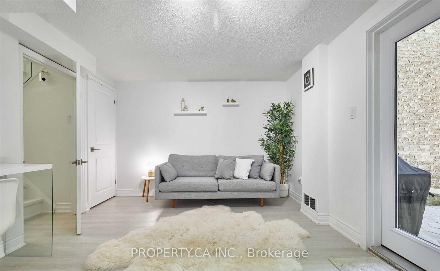
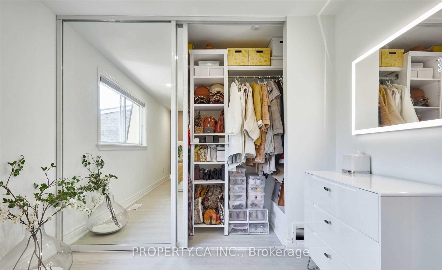
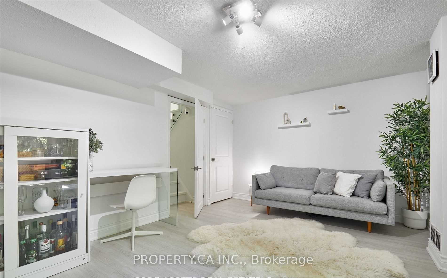
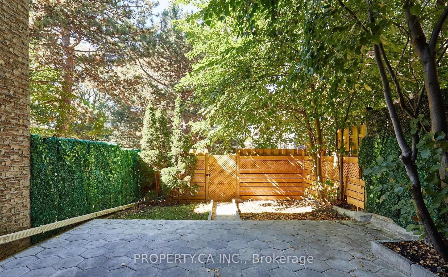
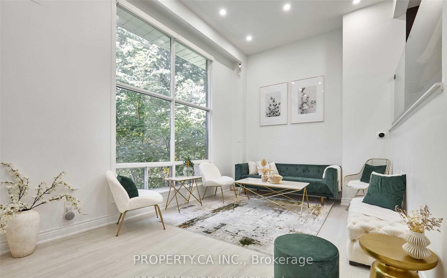
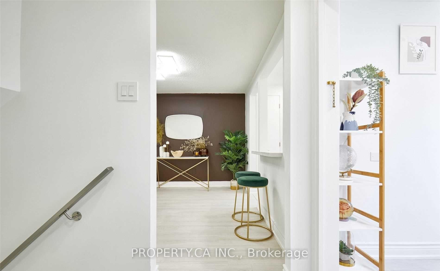
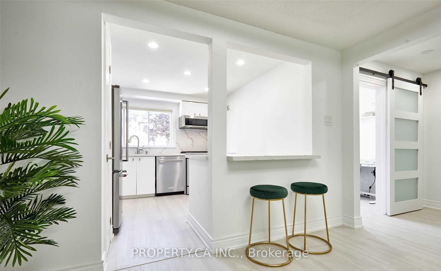
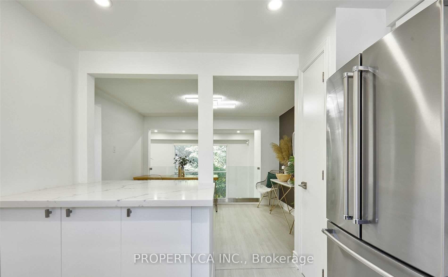
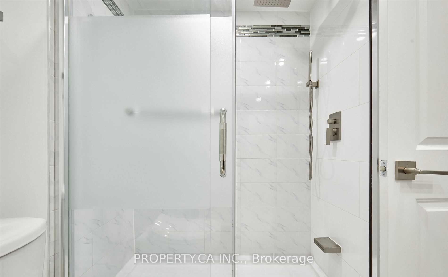
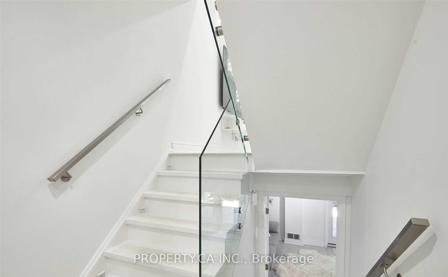
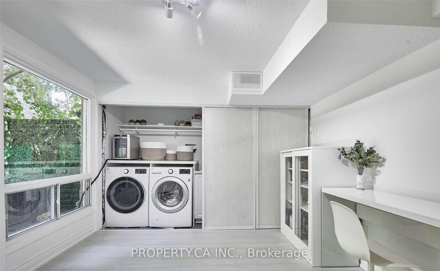
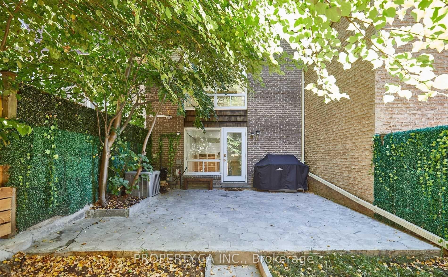
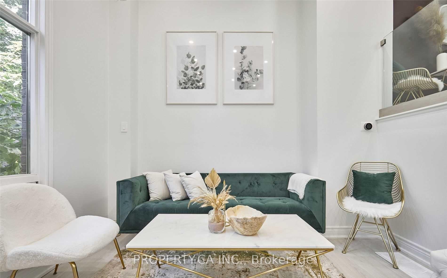
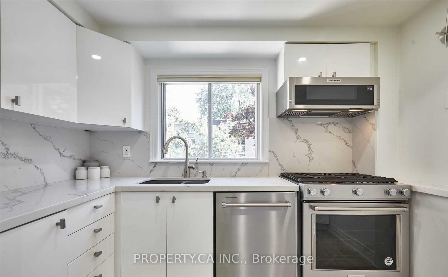
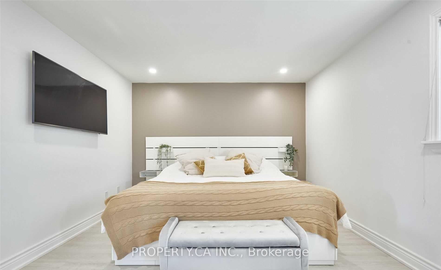
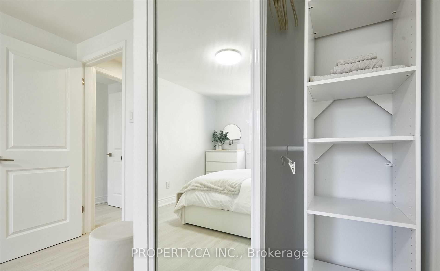
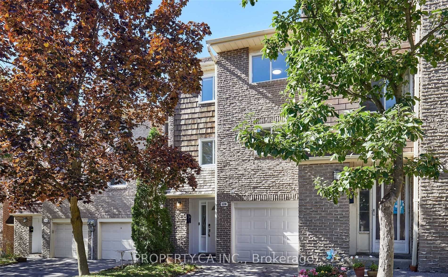
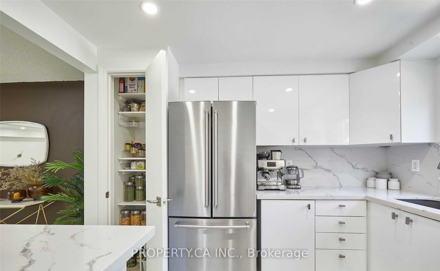

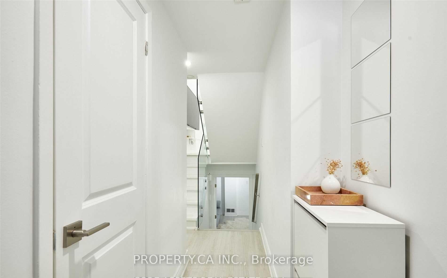
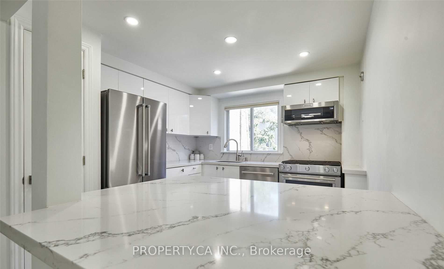

































| Congratulations, You Can Stop Your Home Search! A Beautifully Renovated Home That Is Tastefully Fully Furnished At This Price Point Is A Dream Come True! Get Ready For The Easiest Move of Your Life Just Bring Your Suitcase! All Furniture Seen In Photos Are Included! This Stunning Fully Furnished 3-Bedroom + Den Townhome Has It All. Whether You're Hosting Dinner Parties, Working From Home, Or Raising A Family, This Sun-Filled Space Checks All The Boxes. Step Inside To A Bright And Airy Layout Featuring 12-ft Ceilings In The Living Room With Serene Treetop Views Carried Beautifully Into The Dining Area And Upgraded Eat-In Kitchen For Seamless Flow And Style. Enjoy Generous Storage Throughout, With Custom Closets And Thoughtful Finishes That Elevate Everyday Living. The Large Den Is Perfect For A Home Office Or Walk In Pantry For The Home Chef While All Three Bedrooms Are True, Spacious Retreats. The Lower-Level Living Room Is Ideal For Entertaining Opening Directly Onto Your Own Private Outdoor Oasis Perfect For Relaxing Or Al Fresco Dining (BBQ + Fireplace Included). Located In A Highly Sought-After Community, Just Minutes To Bayview Village, Top-Rated Schools, Lush Parks, And Major Highways. |
| Price | $4,200 |
| Taxes: | $0.00 |
| Occupancy: | Tenant |
| Address: | 129 Rusty Crest Way , Toronto, M2J 2Y4, Toronto |
| Postal Code: | M2J 2Y4 |
| Province/State: | Toronto |
| Directions/Cross Streets: | Don Mills Rd & Van Horn |
| Level/Floor | Room | Length(ft) | Width(ft) | Descriptions | |
| Room 1 | Main | Living Ro | Renovated, Overlooks Backyard, Pot Lights | ||
| Room 2 | Second | Dining Ro | Renovated, Overlooks Backyard, Combined w/Kitchen | ||
| Room 3 | Second | Kitchen | Renovated, Stainless Steel Appl, Quartz Counter | ||
| Room 4 | Second | Den | Renovated, Sliding Doors, Window | ||
| Room 5 | Third | Primary B | Renovated, Large Closet, Closet Organizers | ||
| Room 6 | Third | Bedroom 2 | Renovated, Double Closet, Closet Organizers | ||
| Room 7 | Third | Bedroom 3 | Renovated, Mirrored Closet, Large Window | ||
| Room 8 | Third | Bathroom | Renovated, 4 Pc Bath, Tile Floor | ||
| Room 9 | Ground | Bathroom | Renovated, 2 Pc Bath, Renovated | ||
| Room 10 | Lower | Recreatio | Renovated, W/O To Patio, Closet | ||
| Room 11 | Lower | Laundry | Renovated, B/I Shelves |
| Washroom Type | No. of Pieces | Level |
| Washroom Type 1 | 4 | |
| Washroom Type 2 | 2 | |
| Washroom Type 3 | 0 | |
| Washroom Type 4 | 0 | |
| Washroom Type 5 | 0 |
| Total Area: | 0.00 |
| Washrooms: | 2 |
| Heat Type: | Forced Air |
| Central Air Conditioning: | Central Air |
| Although the information displayed is believed to be accurate, no warranties or representations are made of any kind. |
| PROPERTY.CA INC. |
- Listing -1 of 0
|
|

Gaurang Shah
Licenced Realtor
Dir:
416-841-0587
Bus:
905-458-7979
Fax:
905-458-1220
| Book Showing | Email a Friend |
Jump To:
At a Glance:
| Type: | Com - Condo Townhouse |
| Area: | Toronto |
| Municipality: | Toronto C15 |
| Neighbourhood: | Don Valley Village |
| Style: | 3-Storey |
| Lot Size: | x 0.00() |
| Approximate Age: | |
| Tax: | $0 |
| Maintenance Fee: | $0 |
| Beds: | 3+1 |
| Baths: | 2 |
| Garage: | 0 |
| Fireplace: | Y |
| Air Conditioning: | |
| Pool: |
Locatin Map:

Listing added to your favorite list
Looking for resale homes?

By agreeing to Terms of Use, you will have ability to search up to 308963 listings and access to richer information than found on REALTOR.ca through my website.


