$3,575
Available - For Rent
Listing ID: N12116535
70 Ochalski Road , Aurora, L4G 7J3, York
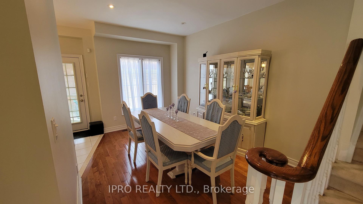

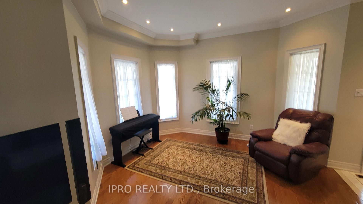
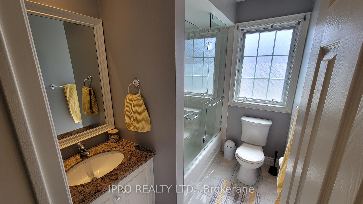
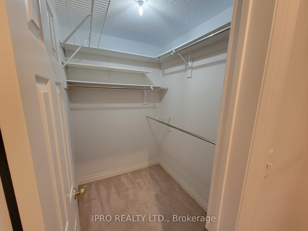
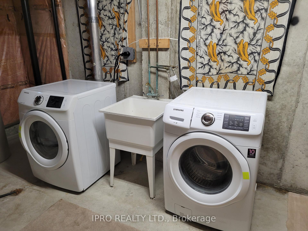
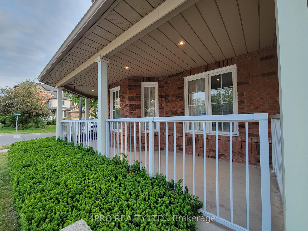
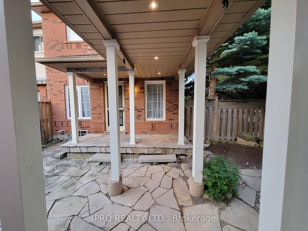
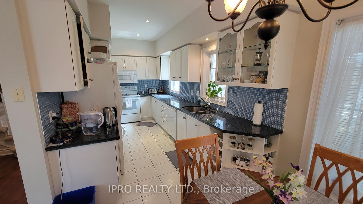
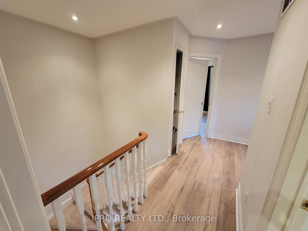
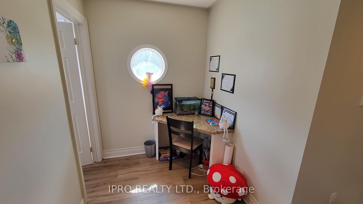
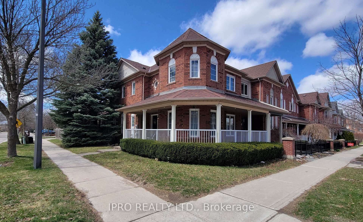
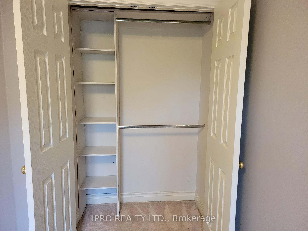
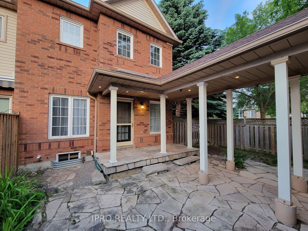
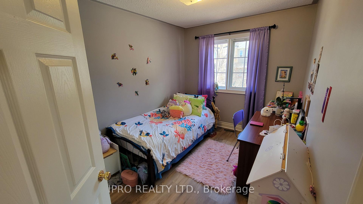
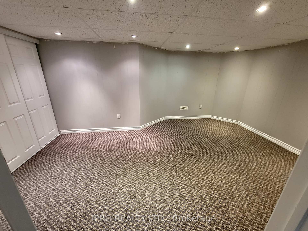
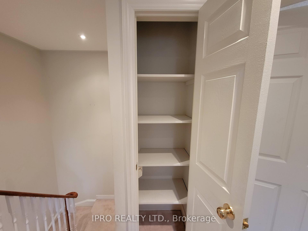
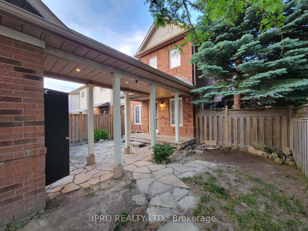
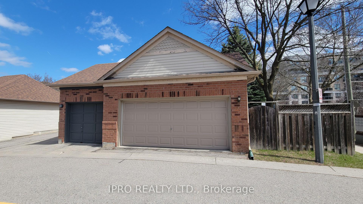
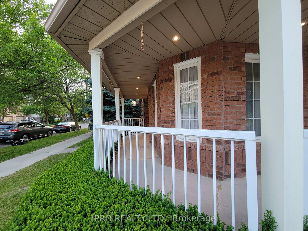
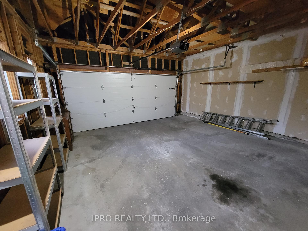

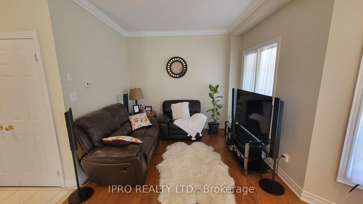
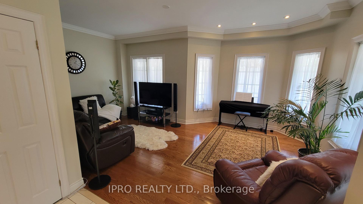
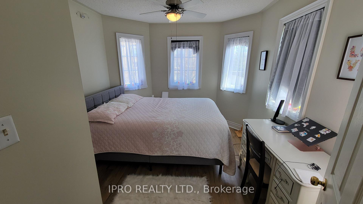
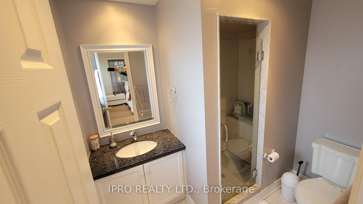
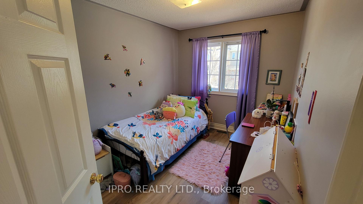
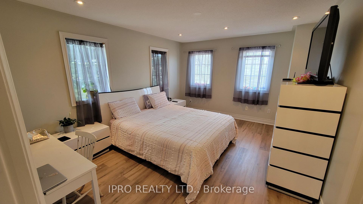
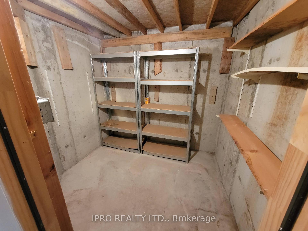
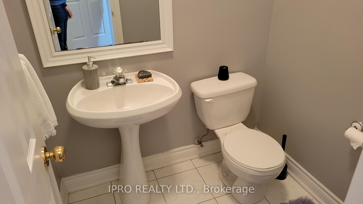
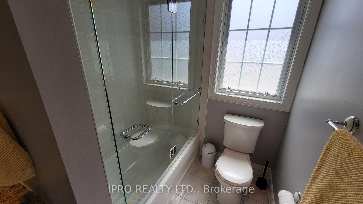
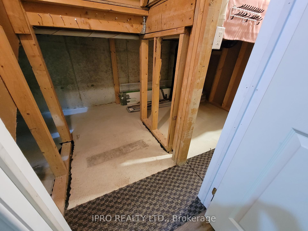
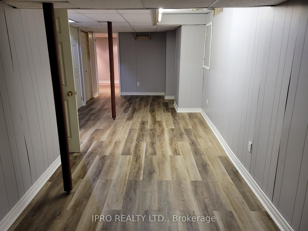
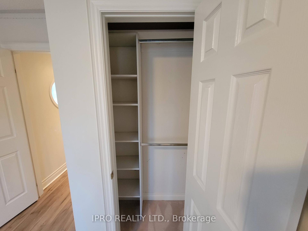
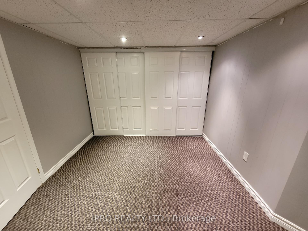
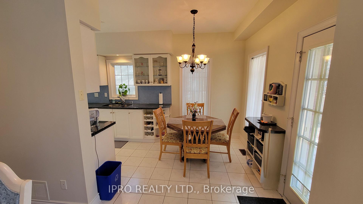
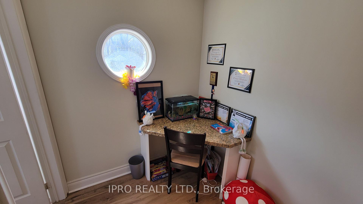
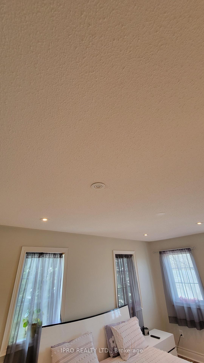
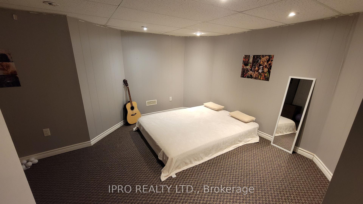
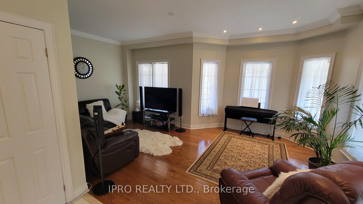
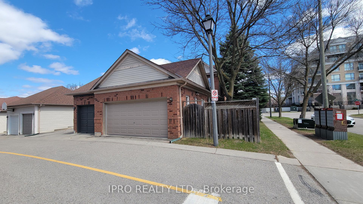
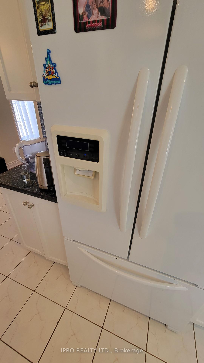
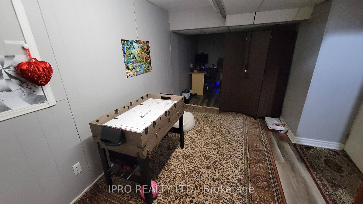
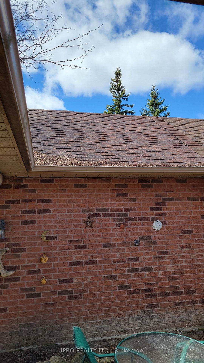
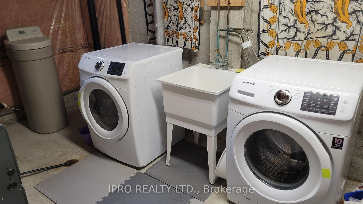
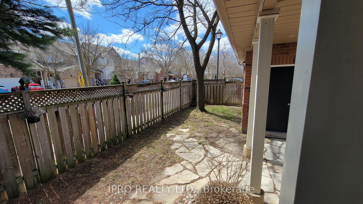
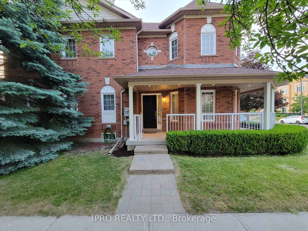
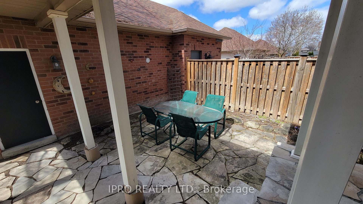
















































| Beautiful, Bright End Unit Townhouse With Double Garage In Bayview Wellington Neighbourhood. Many Large Windows Fill This Home With Light! 9ft Ceilings On The Main Floor, Granite Countertops In The Kitchen And Bathrooms, Hardwood Floors In The Living And Family Rooms. No Carpet In Bedrooms. Master Has A Large Walk In Closet & 3 Piece Ensuite With Bench Seating In Shower. 2nd Floor Has A Built-in Computer Nook With Granite Countertop. Glass Shower Doors In Bathrooms. Built-in Closet Organizers In Bedrooms. Lots Of Storage throughout. Finished Basement. Extra Wide Double Garage With Breezeway To Back Door. Rare, Huge Wrap Around Front Porch With Sitting Area & A Covered Porch At The Rear Overlooking Flagstone Patio. Mature Trees Provide Privacy. Large Backyard Is Fenced. Desirable Location In Proximity To Go Station, Shopping, Transit, Schools, Parks, Hwy. |
| Price | $3,575 |
| Taxes: | $0.00 |
| Occupancy: | Tenant |
| Address: | 70 Ochalski Road , Aurora, L4G 7J3, York |
| Directions/Cross Streets: | Bayview & Wellington |
| Rooms: | 7 |
| Rooms +: | 1 |
| Bedrooms: | 3 |
| Bedrooms +: | 1 |
| Family Room: | T |
| Basement: | Full, Finished |
| Furnished: | Unfu |
| Level/Floor | Room | Length(ft) | Width(ft) | Descriptions | |
| Room 1 | Main | Kitchen | 10.33 | 9.84 | Granite Counters, Large Window, Family Size Kitchen |
| Room 2 | Main | Living Ro | 14.01 | 13.12 | Hardwood Floor, Pot Lights, W/O To Patio |
| Room 3 | Main | Dining Ro | 12.76 | 11.74 | Ceramic Floor, Large Window, Pot Lights |
| Room 4 | Main | Family Ro | 22.96 | 10.76 | Hardwood Floor, Large Window, Pot Lights |
| Room 5 | Second | Primary B | 13.05 | 10.33 | Pot Lights, Walk-In Closet(s), 3 Pc Ensuite |
| Room 6 | Second | Bedroom 2 | 9.77 | 9.41 | Closet Organizers, Large Window |
| Room 7 | Second | Bedroom 3 | 12.63 | 10.59 | Closet Organizers, Large Window |
| Room 8 | Second | Bathroom | 9.84 | 6.56 | Granite Counters, Glass Doors |
| Room 9 | Basement | Recreatio | 20.17 | 13.02 | Finished |
| Room 10 | Basement | Bedroom | 17.15 | 9.77 | Finished |
| Room 11 | Basement | Laundry | 13.12 | 13.12 |
| Washroom Type | No. of Pieces | Level |
| Washroom Type 1 | 2 | Main |
| Washroom Type 2 | 4 | Second |
| Washroom Type 3 | 3 | Second |
| Washroom Type 4 | 0 | |
| Washroom Type 5 | 0 |
| Total Area: | 0.00 |
| Property Type: | Att/Row/Townhouse |
| Style: | 2-Storey |
| Exterior: | Brick |
| Garage Type: | Detached |
| (Parking/)Drive: | Private |
| Drive Parking Spaces: | 0 |
| Park #1 | |
| Parking Type: | Private |
| Park #2 | |
| Parking Type: | Private |
| Pool: | None |
| Laundry Access: | Ensuite |
| Property Features: | Fenced Yard, Hospital |
| CAC Included: | Y |
| Water Included: | N |
| Cabel TV Included: | N |
| Common Elements Included: | N |
| Heat Included: | N |
| Parking Included: | Y |
| Condo Tax Included: | N |
| Building Insurance Included: | N |
| Fireplace/Stove: | N |
| Heat Type: | Forced Air |
| Central Air Conditioning: | Central Air |
| Central Vac: | N |
| Laundry Level: | Syste |
| Ensuite Laundry: | F |
| Sewers: | Sewer |
| Although the information displayed is believed to be accurate, no warranties or representations are made of any kind. |
| IPRO REALTY LTD. |
- Listing -1 of 0
|
|

Gaurang Shah
Licenced Realtor
Dir:
416-841-0587
Bus:
905-458-7979
Fax:
905-458-1220
| Book Showing | Email a Friend |
Jump To:
At a Glance:
| Type: | Freehold - Att/Row/Townhouse |
| Area: | York |
| Municipality: | Aurora |
| Neighbourhood: | Bayview Wellington |
| Style: | 2-Storey |
| Lot Size: | x 93.00(Feet) |
| Approximate Age: | |
| Tax: | $0 |
| Maintenance Fee: | $0 |
| Beds: | 3+1 |
| Baths: | 3 |
| Garage: | 0 |
| Fireplace: | N |
| Air Conditioning: | |
| Pool: | None |
Locatin Map:

Listing added to your favorite list
Looking for resale homes?

By agreeing to Terms of Use, you will have ability to search up to 308963 listings and access to richer information than found on REALTOR.ca through my website.


