$728,000
Available - For Sale
Listing ID: S12115898
291 Otter Cres , Midland, L4R 4X4, Simcoe
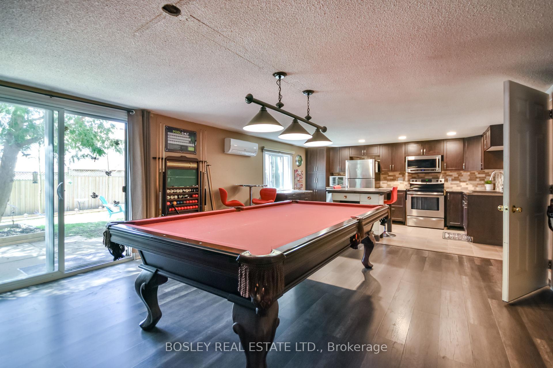
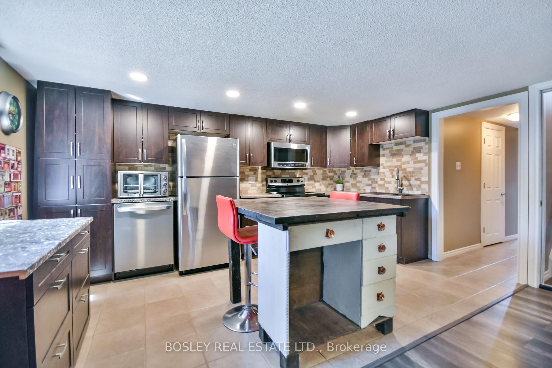
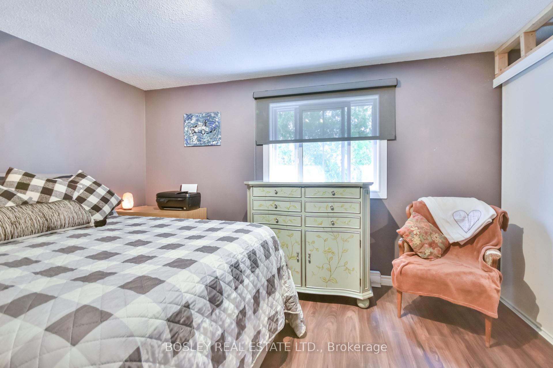
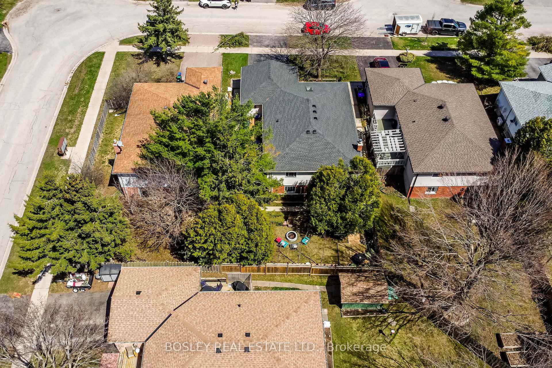
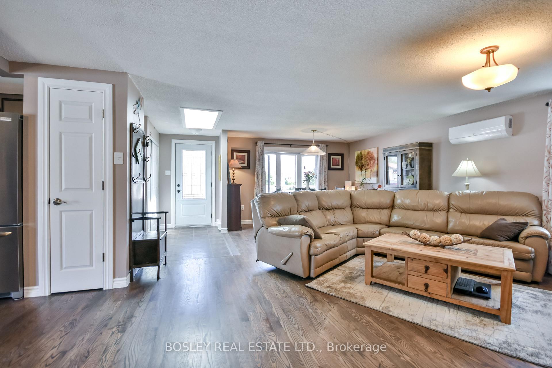
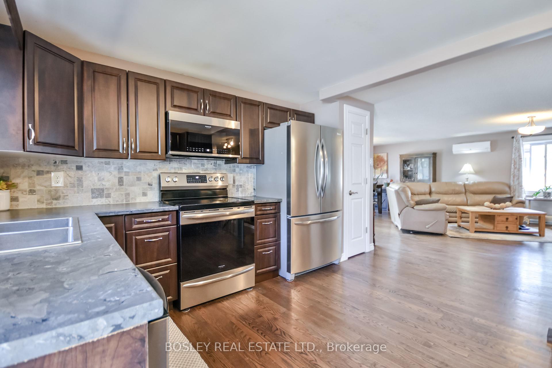
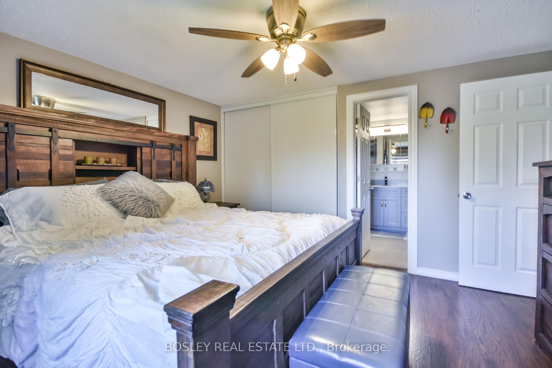
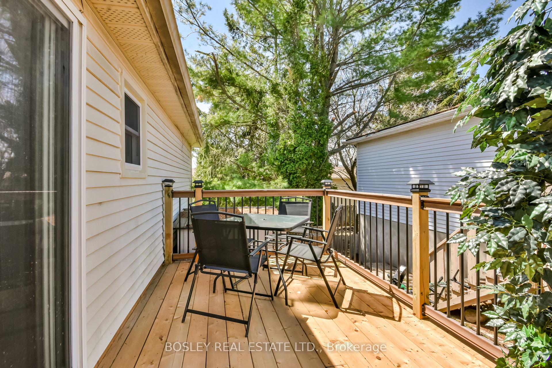
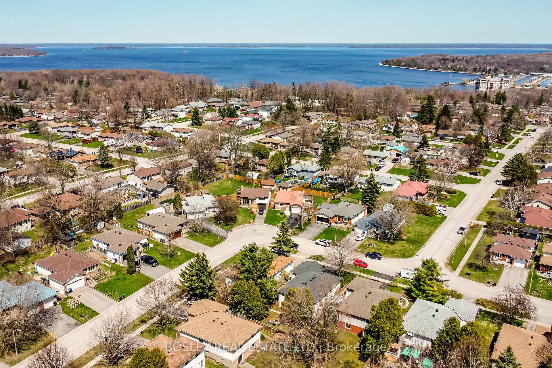
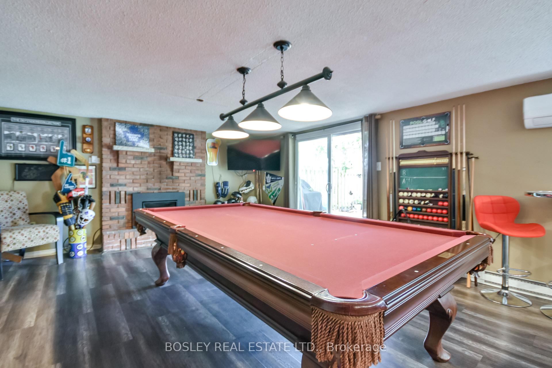
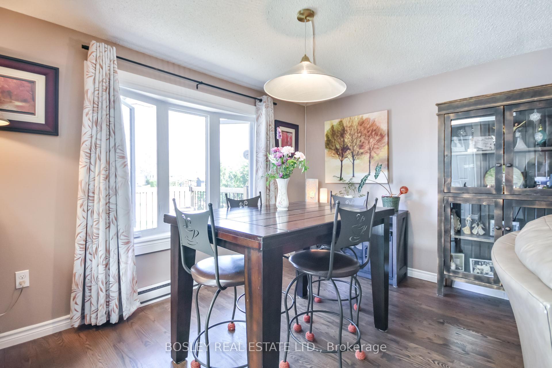
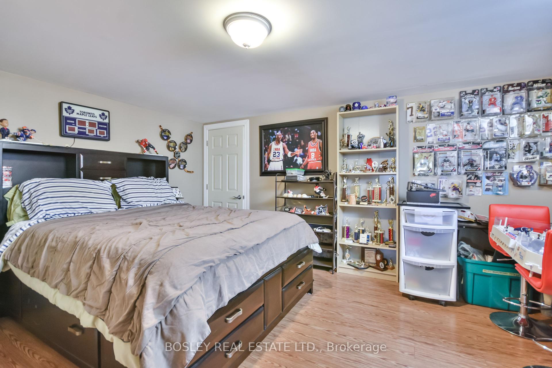

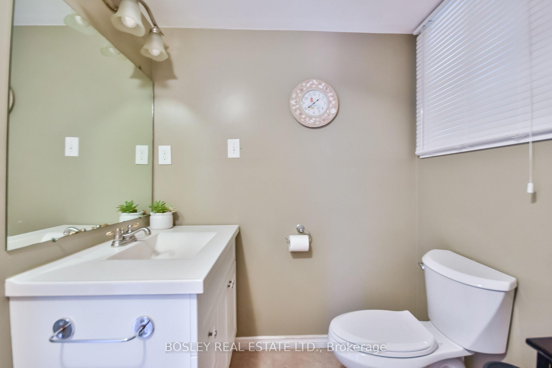
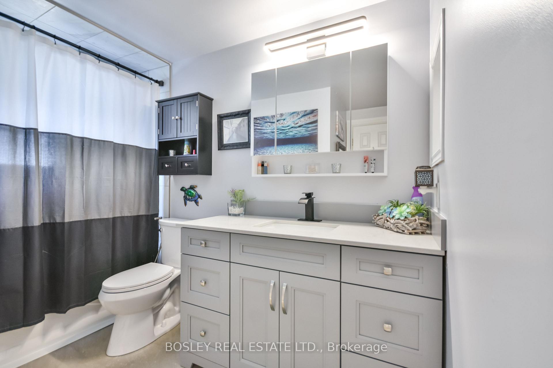
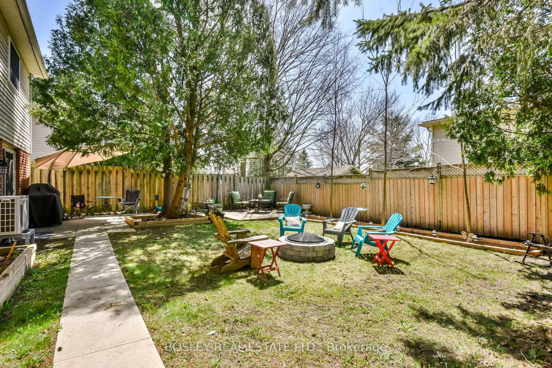
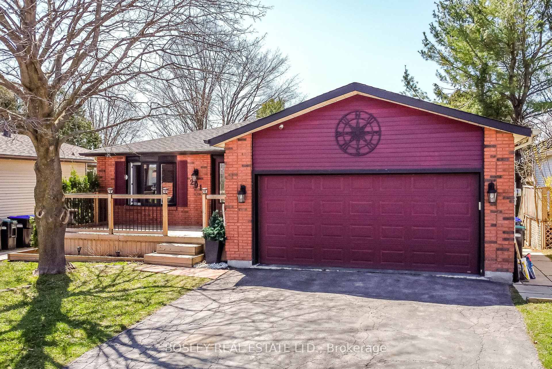
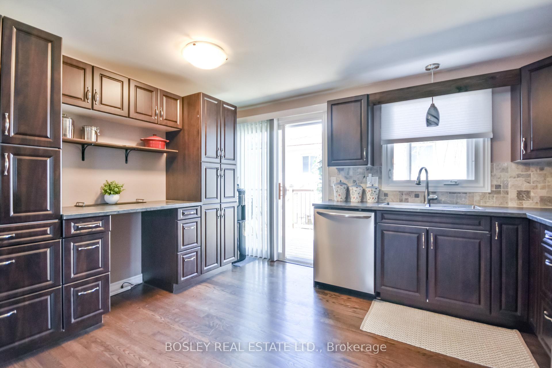


















| Refined Living Steps from Downtown Midland. Meticulously updated and thoughtfully maintained, this elegant residence pairs modern upgrades with a lifestyle of convenience. Set on a private lot with a serene backyard retreat, the upper level of this home features a beautifully renovated kitchen and a stylish, spa-inspired bathroom exuding quality and craftsmanship. The lower, walk-out level features a two bedroom in-law apartment complete with fireplace. Located in a sought-after neighbourhood just steps to parks and top-rated schools, and within distance to downtown's vibrant offerings-gyms, curling club, boutique dining, cultural events, seasonal festivals, and the marina. A rare opportunity to enjoy turnkey living in the heart of Midland, where community and lifestyle come together seamlessly. |
| Price | $728,000 |
| Taxes: | $3846.00 |
| Assessment Year: | 2025 |
| Occupancy: | Owner |
| Address: | 291 Otter Cres , Midland, L4R 4X4, Simcoe |
| Acreage: | < .50 |
| Directions/Cross Streets: | William and Galloway to Algonquin to Otter |
| Rooms: | 6 |
| Rooms +: | 5 |
| Bedrooms: | 3 |
| Bedrooms +: | 2 |
| Family Room: | F |
| Basement: | Separate Ent, Finished |
| Level/Floor | Room | Length(ft) | Width(ft) | Descriptions | |
| Room 1 | Main | Kitchen | 13.78 | 12.76 | |
| Room 2 | Main | Great Roo | 22.4 | 16.4 | |
| Room 3 | Main | Primary B | 14.6 | 12.6 | |
| Room 4 | Main | Bedroom 2 | 12.6 | 9.09 | |
| Room 5 | Main | Bedroom 3 | 12.82 | 11.09 | |
| Room 6 | Main | Bathroom | |||
| Room 7 | Lower | Kitchen | 28.5 | 15.09 | |
| Room 8 | Lower | Bedroom 4 | 15.68 | 12.82 | |
| Room 9 | Lower | Bedroom 5 | 15.68 | 13.91 | |
| Room 10 | Lower | Bathroom | |||
| Room 11 | Lower | Laundry | 12.5 | 7.9 |
| Washroom Type | No. of Pieces | Level |
| Washroom Type 1 | 4 | Main |
| Washroom Type 2 | 3 | Lower |
| Washroom Type 3 | 0 | |
| Washroom Type 4 | 0 | |
| Washroom Type 5 | 0 |
| Total Area: | 0.00 |
| Approximatly Age: | 31-50 |
| Property Type: | Detached |
| Style: | Bungalow-Raised |
| Exterior: | Brick |
| Garage Type: | Attached |
| (Parking/)Drive: | Private Do |
| Drive Parking Spaces: | 2 |
| Park #1 | |
| Parking Type: | Private Do |
| Park #2 | |
| Parking Type: | Private Do |
| Pool: | None |
| Other Structures: | Fence - Full, |
| Approximatly Age: | 31-50 |
| Approximatly Square Footage: | 1100-1500 |
| Property Features: | Arts Centre, Fenced Yard |
| CAC Included: | N |
| Water Included: | N |
| Cabel TV Included: | N |
| Common Elements Included: | N |
| Heat Included: | N |
| Parking Included: | N |
| Condo Tax Included: | N |
| Building Insurance Included: | N |
| Fireplace/Stove: | Y |
| Heat Type: | Other |
| Central Air Conditioning: | Other |
| Central Vac: | N |
| Laundry Level: | Syste |
| Ensuite Laundry: | F |
| Elevator Lift: | False |
| Sewers: | Sewer |
| Utilities-Cable: | A |
| Utilities-Hydro: | Y |
$
%
Years
This calculator is for demonstration purposes only. Always consult a professional
financial advisor before making personal financial decisions.
| Although the information displayed is believed to be accurate, no warranties or representations are made of any kind. |
| BOSLEY REAL ESTATE LTD. |
- Listing -1 of 0
|
|

Gaurang Shah
Licenced Realtor
Dir:
416-841-0587
Bus:
905-458-7979
Fax:
905-458-1220
| Book Showing | Email a Friend |
Jump To:
At a Glance:
| Type: | Freehold - Detached |
| Area: | Simcoe |
| Municipality: | Midland |
| Neighbourhood: | Midland |
| Style: | Bungalow-Raised |
| Lot Size: | x 109.87(Feet) |
| Approximate Age: | 31-50 |
| Tax: | $3,846 |
| Maintenance Fee: | $0 |
| Beds: | 3+2 |
| Baths: | 2 |
| Garage: | 0 |
| Fireplace: | Y |
| Air Conditioning: | |
| Pool: | None |
Locatin Map:
Payment Calculator:

Listing added to your favorite list
Looking for resale homes?

By agreeing to Terms of Use, you will have ability to search up to 308963 listings and access to richer information than found on REALTOR.ca through my website.


