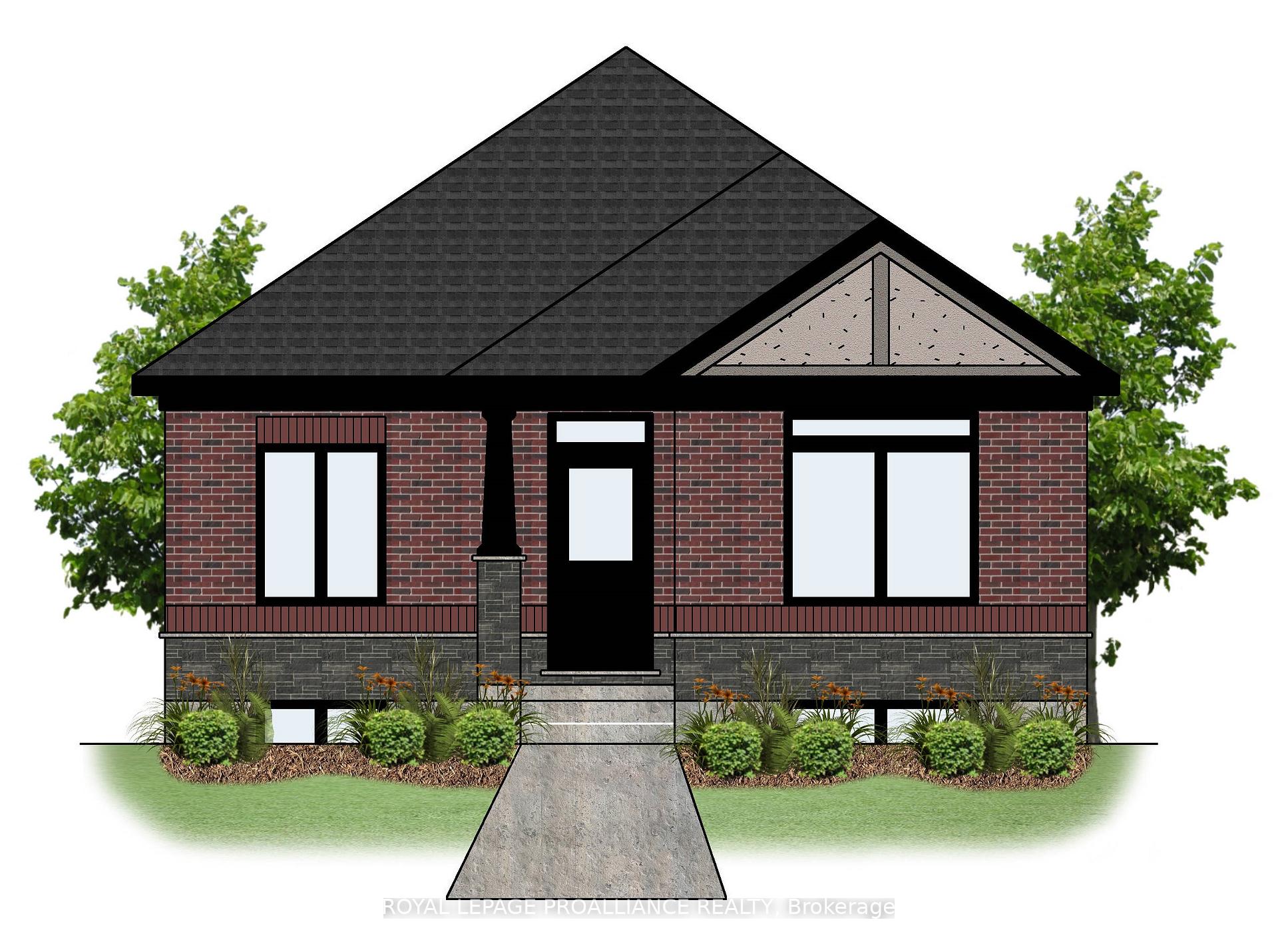$622,000
Available - For Sale
Listing ID: X12116578
81 Athabaska Driv , Belleville, K8N 0T1, Hastings

| Welcome to 81 Athabaska Drive, this beautiful three bedroom, two bathroom bungalow complete with attached two car garage is currently under construction and scheduled to be completed October 8, 2025. Featuring 9ft ceilings on the main floor, a spacious open plan kitchen, dining and great room complete with natural gas fireplace overlooking your private interlocking brick courtyard. A perfect place to enjoy your morning coffee or catch up with friends. Also, included is a large primary bedroom with spa like four piece en-suite bathroom and walk-in closet, two additional bedrooms, main floor laundry and spacious unfinished basement with bathroom rough-in and oversized basement window. |
| Price | $622,000 |
| Taxes: | $0.00 |
| Occupancy: | Vacant |
| Address: | 81 Athabaska Driv , Belleville, K8N 0T1, Hastings |
| Directions/Cross Streets: | Farnham Road & Riverstone Way |
| Rooms: | 10 |
| Bedrooms: | 3 |
| Bedrooms +: | 0 |
| Family Room: | F |
| Basement: | Unfinished |
| Level/Floor | Room | Length(ft) | Width(ft) | Descriptions | |
| Room 1 | Main | Foyer | 5.31 | 5.18 | Tile Floor |
| Room 2 | Main | Kitchen | 11.91 | 10.23 | Hardwood Floor |
| Room 3 | Main | Living Ro | 12.56 | 16.66 | Hardwood Floor |
| Room 4 | Main | Dining Ro | 10.99 | 12.66 | Hardwood Floor |
| Room 5 | Main | Laundry | 5.64 | 7.64 | Tile Floor |
| Room 6 | Main | Primary B | 5.31 | 5.18 | Broadloom |
| Room 7 | Main | Bathroom | 8.59 | 9.97 | 4 Pc Ensuite, Tile Floor |
| Room 8 | Main | Bathroom | 5.15 | 10.27 | 4 Pc Bath, Tile Floor |
| Room 9 | Main | Bedroom | 9.97 | 9.97 | Broadloom |
| Room 10 | Main | Bedroom | 9.97 | 10.23 | Broadloom |
| Washroom Type | No. of Pieces | Level |
| Washroom Type 1 | 4 | Main |
| Washroom Type 2 | 4 | Main |
| Washroom Type 3 | 0 | |
| Washroom Type 4 | 0 | |
| Washroom Type 5 | 0 |
| Total Area: | 0.00 |
| Approximatly Age: | New |
| Property Type: | Detached |
| Style: | Bungalow |
| Exterior: | Brick, Stone |
| Garage Type: | Attached |
| (Parking/)Drive: | Private |
| Drive Parking Spaces: | 1 |
| Park #1 | |
| Parking Type: | Private |
| Park #2 | |
| Parking Type: | Private |
| Pool: | None |
| Approximatly Age: | New |
| Approximatly Square Footage: | 1500-2000 |
| CAC Included: | N |
| Water Included: | N |
| Cabel TV Included: | N |
| Common Elements Included: | N |
| Heat Included: | N |
| Parking Included: | N |
| Condo Tax Included: | N |
| Building Insurance Included: | N |
| Fireplace/Stove: | Y |
| Heat Type: | Forced Air |
| Central Air Conditioning: | Central Air |
| Central Vac: | N |
| Laundry Level: | Syste |
| Ensuite Laundry: | F |
| Sewers: | Sewer |
| Utilities-Cable: | A |
| Utilities-Hydro: | Y |
$
%
Years
This calculator is for demonstration purposes only. Always consult a professional
financial advisor before making personal financial decisions.
| Although the information displayed is believed to be accurate, no warranties or representations are made of any kind. |
| ROYAL LEPAGE PROALLIANCE REALTY |
- Listing -1 of 0
|
|

Gaurang Shah
Licenced Realtor
Dir:
416-841-0587
Bus:
905-458-7979
Fax:
905-458-1220
| Book Showing | Email a Friend |
Jump To:
At a Glance:
| Type: | Freehold - Detached |
| Area: | Hastings |
| Municipality: | Belleville |
| Neighbourhood: | Thurlow Ward |
| Style: | Bungalow |
| Lot Size: | x 32.00(Metres) |
| Approximate Age: | New |
| Tax: | $0 |
| Maintenance Fee: | $0 |
| Beds: | 3 |
| Baths: | 2 |
| Garage: | 0 |
| Fireplace: | Y |
| Air Conditioning: | |
| Pool: | None |
Locatin Map:
Payment Calculator:

Listing added to your favorite list
Looking for resale homes?

By agreeing to Terms of Use, you will have ability to search up to 308963 listings and access to richer information than found on REALTOR.ca through my website.


