$1,229,900
Available - For Sale
Listing ID: X12116627
383 Main Stre , Glebe - Ottawa East and Area, K1S 1E2, Ottawa
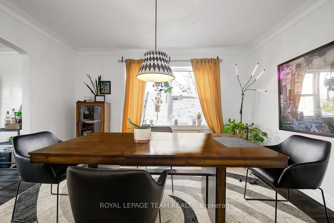
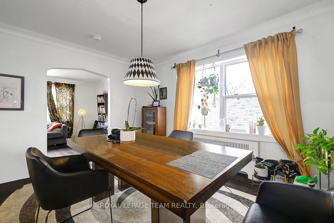
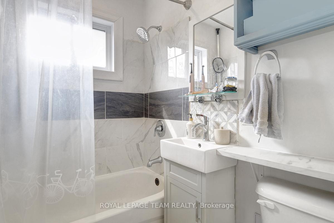
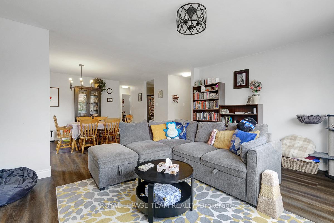
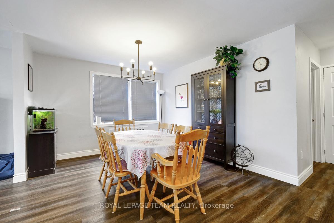
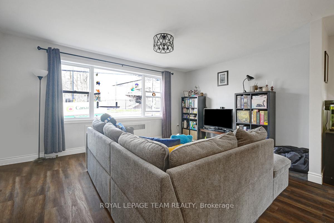
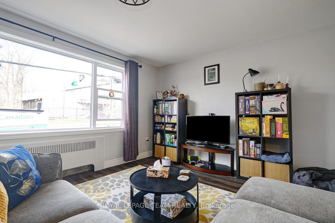
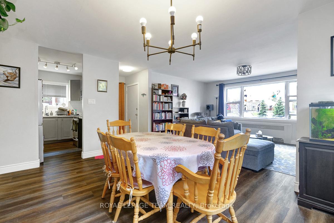
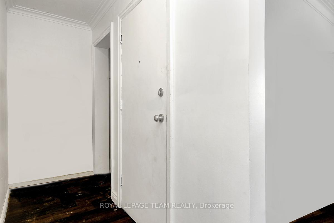
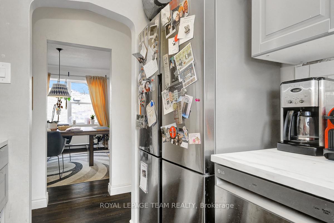
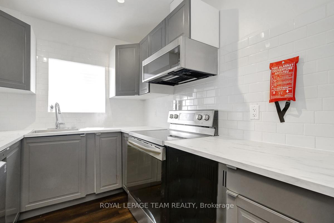
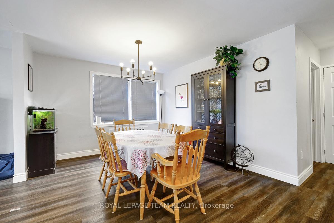
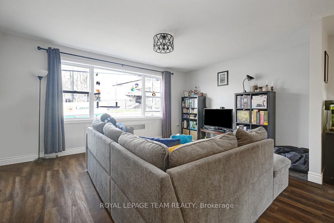

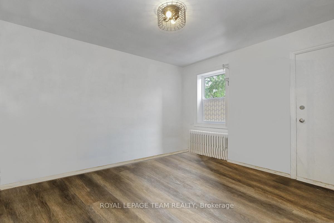

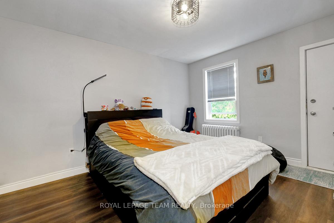
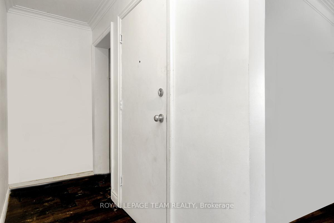
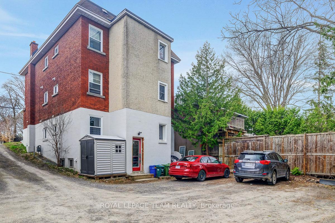
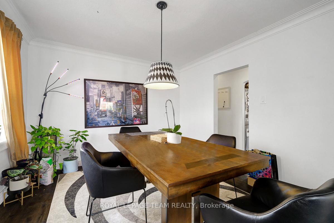
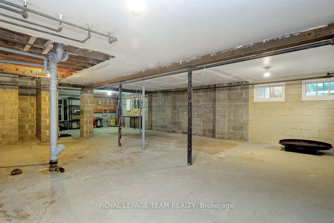
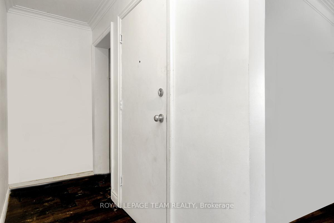
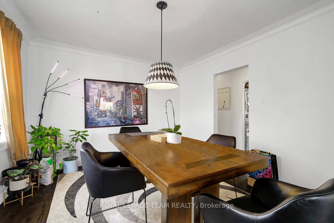
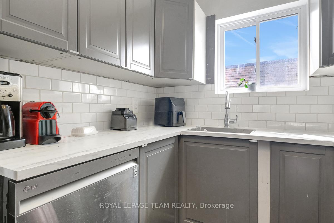
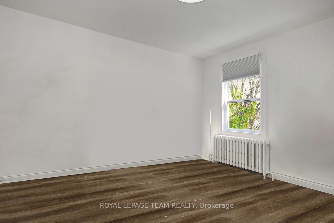
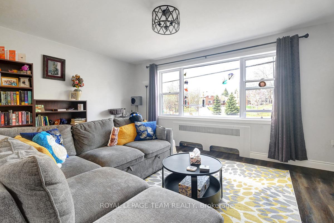
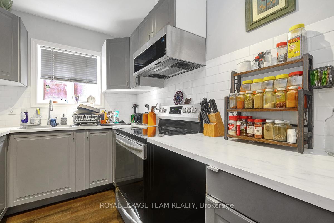
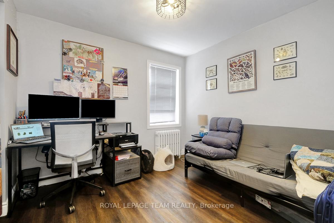

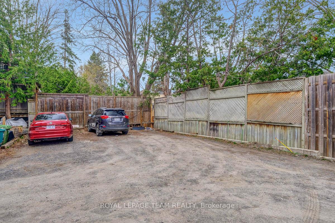
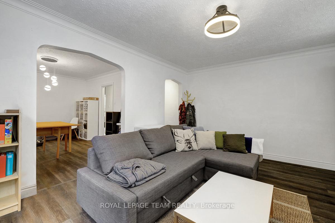
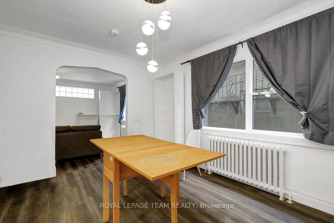
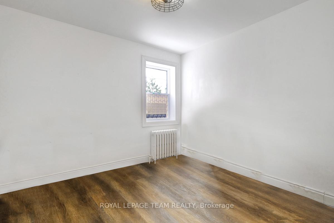
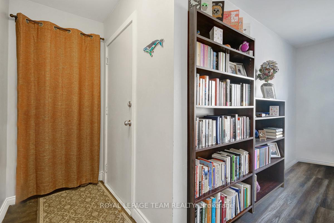
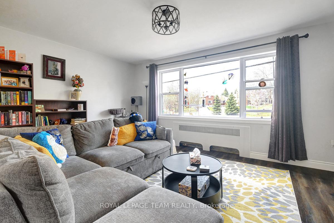
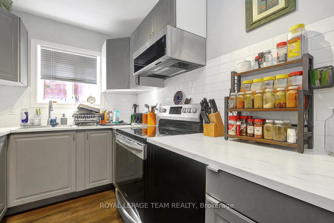
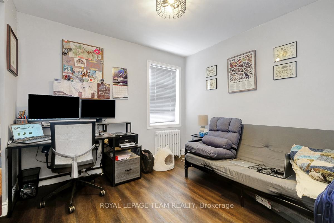
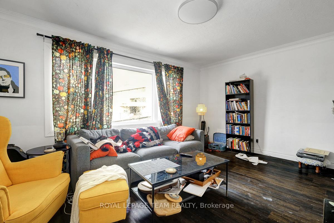
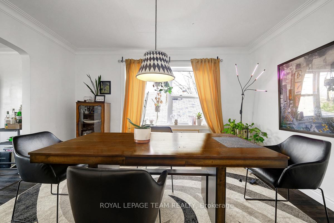
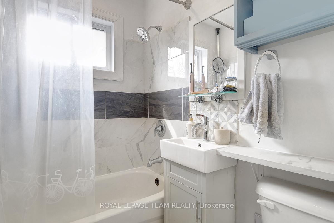
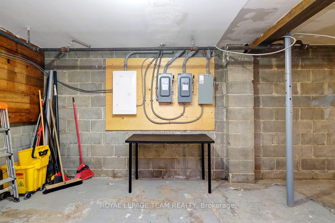
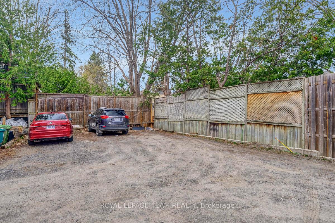
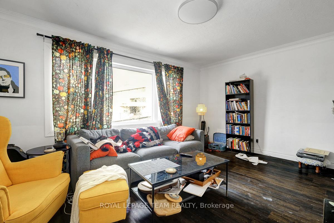
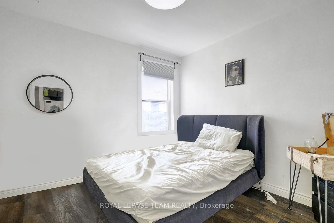
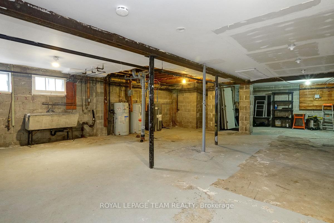
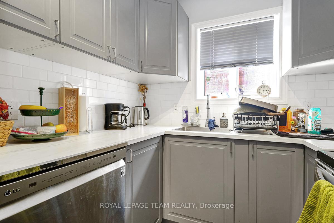
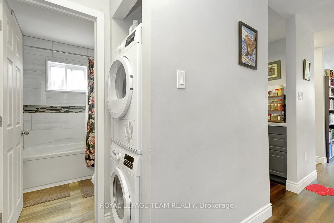

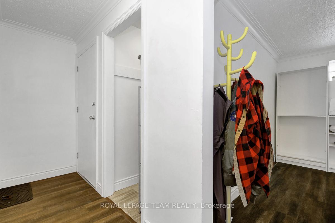
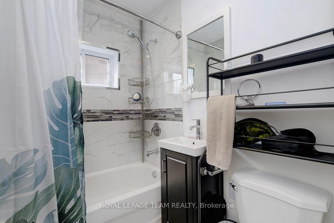
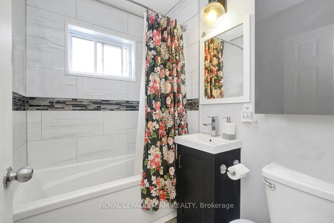
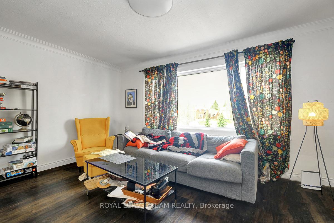
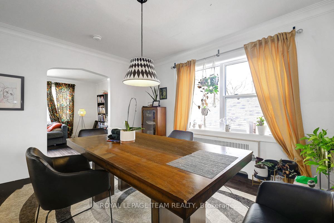
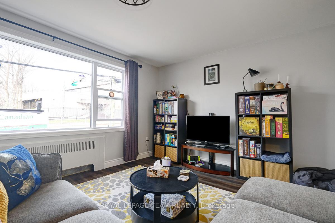
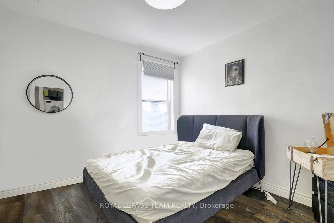
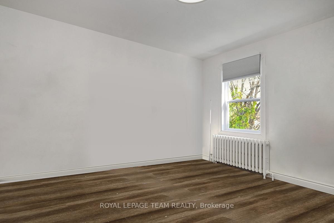
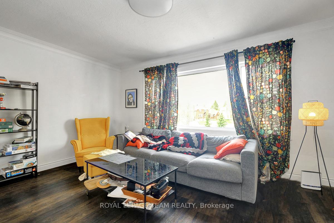
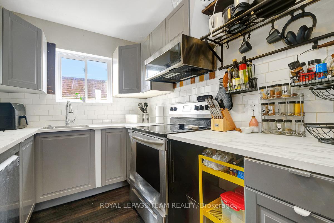
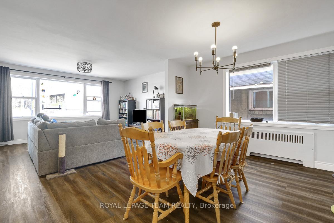
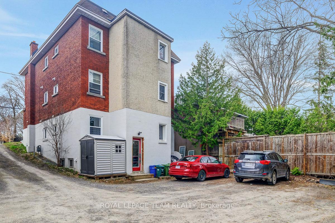
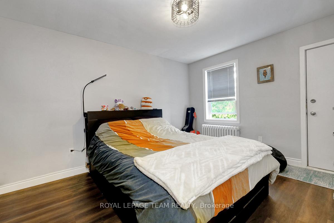
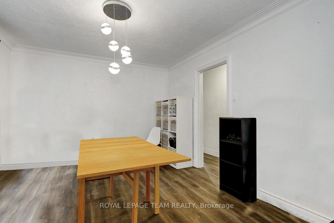
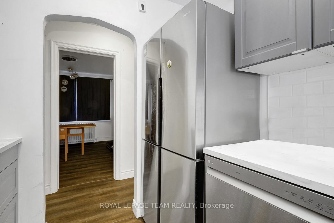
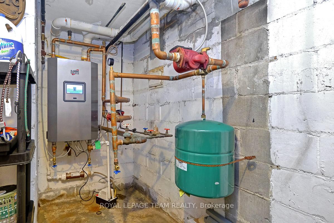
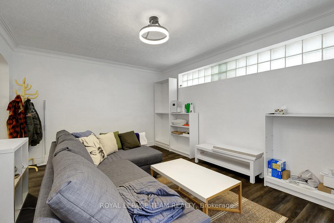
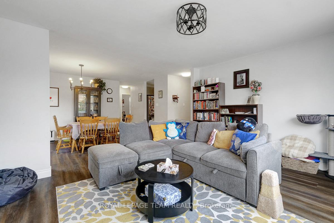
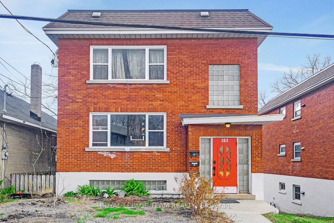
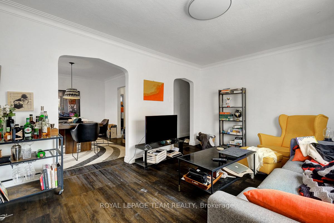
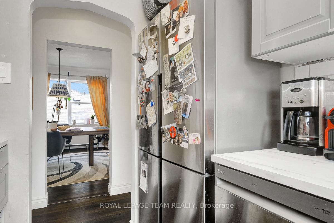
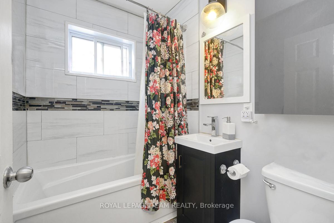
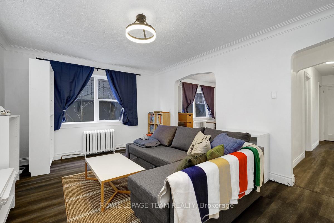
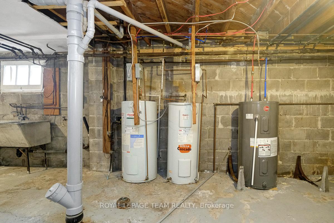
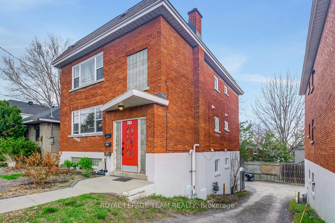
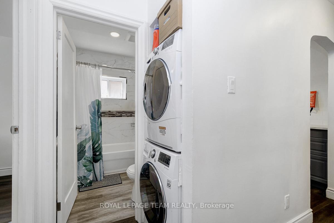
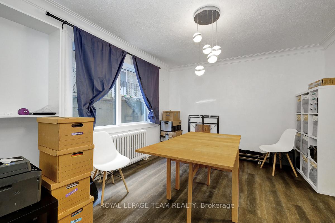
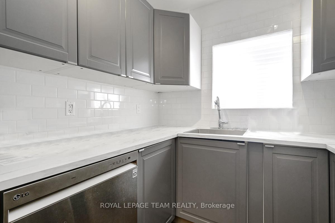
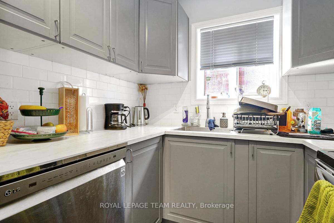
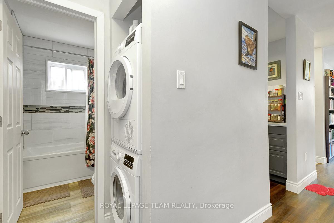
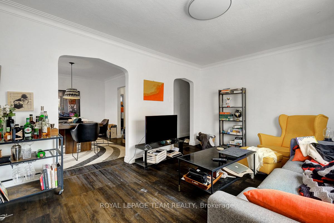
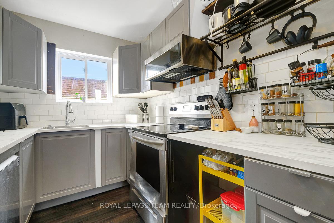

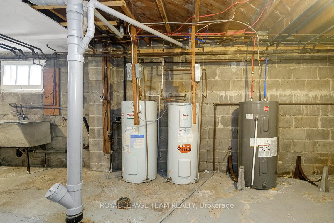
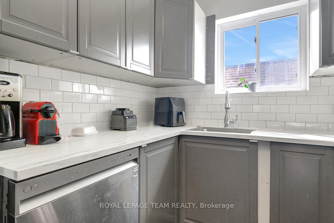
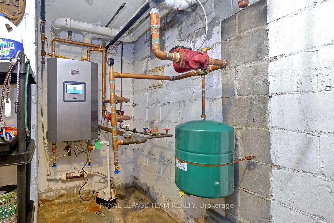




















































































| This triplex, an excellent investment opportunity, is centrally located in the Rideau Gardens/Ottawa East area. The property features 3 spacious & extensively renovated 2 bedroom units. Its prime location offers easy access to the Flora Footbridge, Glebe & Lansdowne. Residents will also appreciate the proximity to the scenic trail networks along the Canal and Rideau River, as well as the diverse shops, restaurants, and amenities on Main Street. The three units, renovated between 2020-2022, feature a similar layout and uniform finishes. They include a large formal living room, a separate dining room, a well-equipped kitchen with stainless steel appliances (stove, refrigerator, dishwasher, and hood fan), a 4-piece bathroom, two generously sized bedrooms, and the convenience of an in-unit stacked washer and dryer. Rent: Unit #1-$2,295/month, Unit #2-$2,148.40/month, Unit #3-$2,299/month. 4 separate hydro meters. The building is heated via natural gas boiler with radiators in each unit. Three parking spots at the back of the building. Windows 2020-2022. Retaining Wall 2022. Electrical updated 2020-2022. Flat roof 2021. |
| Price | $1,229,900 |
| Taxes: | $7712.00 |
| Assessment Year: | 2024 |
| Occupancy: | Tenant |
| Address: | 383 Main Stre , Glebe - Ottawa East and Area, K1S 1E2, Ottawa |
| Directions/Cross Streets: | Main St. & Riverdale Ave. |
| Rooms: | 15 |
| Bedrooms: | 6 |
| Bedrooms +: | 0 |
| Family Room: | F |
| Basement: | Unfinished |
| Level/Floor | Room | Length(ft) | Width(ft) | Descriptions | |
| Room 1 | Main | Living Ro | 15.74 | 11.68 | |
| Room 2 | Main | Dining Ro | 13.12 | 10.99 | |
| Room 3 | Main | Kitchen | 8.92 | 7.48 | |
| Room 4 | Main | Primary B | 12.96 | 11.02 | |
| Room 5 | Main | Bedroom 2 | 10.14 | 9.41 | |
| Room 6 | Main | Bathroom | 6.49 | 4.85 | 4 Pc Bath |
| Room 7 | Second | Living Ro | 16.01 | 11.81 | |
| Room 8 | Second | Dining Ro | 14.73 | 11.18 | |
| Room 9 | Second | Kitchen | 9.05 | 7.45 | |
| Room 10 | Second | Primary B | 13.22 | 11.22 | |
| Room 11 | Second | Bedroom 2 | 10.14 | 9.61 | |
| Room 12 | Second | Bathroom | 6.4 | 4.92 | 4 Pc Bath |
| Room 13 | Third | Living Ro | 16.3 | 11.81 | |
| Room 14 | Third | Dining Ro | 13.15 | 11.25 | |
| Room 15 | Third | Kitchen | 8.92 | 7.35 |
| Washroom Type | No. of Pieces | Level |
| Washroom Type 1 | 4 | Main |
| Washroom Type 2 | 4 | Second |
| Washroom Type 3 | 4 | Third |
| Washroom Type 4 | 0 | |
| Washroom Type 5 | 0 |
| Total Area: | 0.00 |
| Property Type: | Triplex |
| Style: | 3-Storey |
| Exterior: | Brick |
| Garage Type: | None |
| Drive Parking Spaces: | 3 |
| Pool: | None |
| Other Structures: | Shed |
| Approximatly Square Footage: | 2000-2500 |
| CAC Included: | N |
| Water Included: | N |
| Cabel TV Included: | N |
| Common Elements Included: | N |
| Heat Included: | N |
| Parking Included: | N |
| Condo Tax Included: | N |
| Building Insurance Included: | N |
| Fireplace/Stove: | N |
| Heat Type: | Other |
| Central Air Conditioning: | None |
| Central Vac: | N |
| Laundry Level: | Syste |
| Ensuite Laundry: | F |
| Elevator Lift: | False |
| Sewers: | Sewer |
$
%
Years
This calculator is for demonstration purposes only. Always consult a professional
financial advisor before making personal financial decisions.
| Although the information displayed is believed to be accurate, no warranties or representations are made of any kind. |
| ROYAL LEPAGE TEAM REALTY |
- Listing -1 of 0
|
|

Gaurang Shah
Licenced Realtor
Dir:
416-841-0587
Bus:
905-458-7979
Fax:
905-458-1220
| Book Showing | Email a Friend |
Jump To:
At a Glance:
| Type: | Freehold - Triplex |
| Area: | Ottawa |
| Municipality: | Glebe - Ottawa East and Area |
| Neighbourhood: | 4405 - Ottawa East |
| Style: | 3-Storey |
| Lot Size: | x 95.00(Feet) |
| Approximate Age: | |
| Tax: | $7,712 |
| Maintenance Fee: | $0 |
| Beds: | 6 |
| Baths: | 3 |
| Garage: | 0 |
| Fireplace: | N |
| Air Conditioning: | |
| Pool: | None |
Locatin Map:
Payment Calculator:

Listing added to your favorite list
Looking for resale homes?

By agreeing to Terms of Use, you will have ability to search up to 308963 listings and access to richer information than found on REALTOR.ca through my website.


