$835,000
Available - For Sale
Listing ID: X12116435
151564 Southgate Sideroad 1 N/A , Southgate, N0G 1N0, Grey County

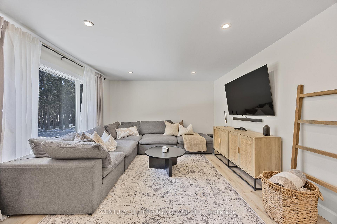
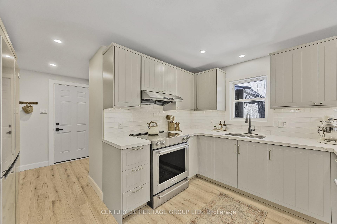
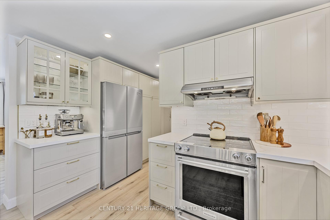
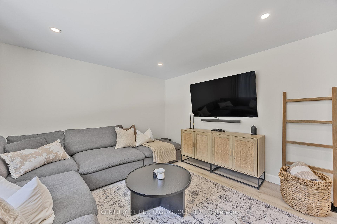
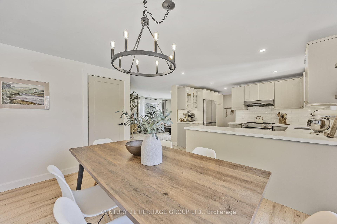
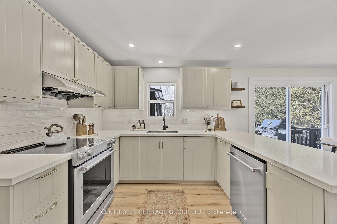
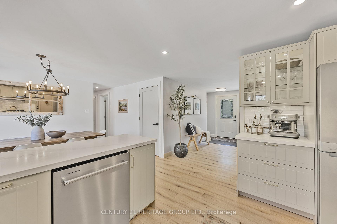
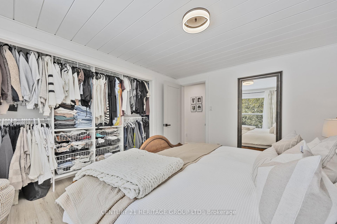
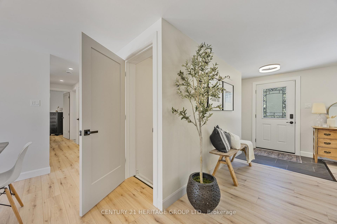
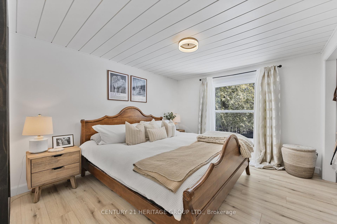
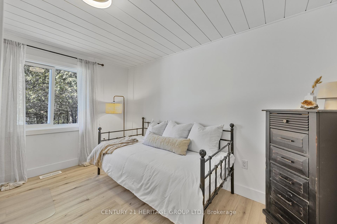
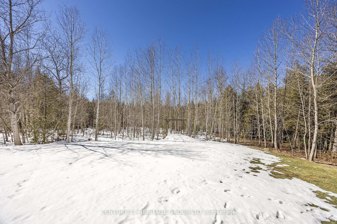
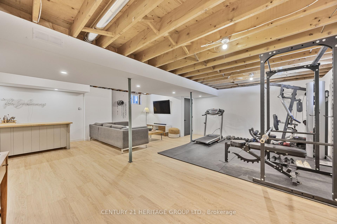
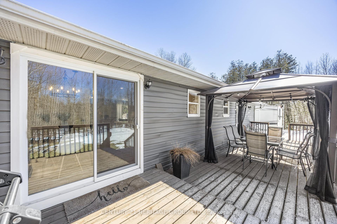
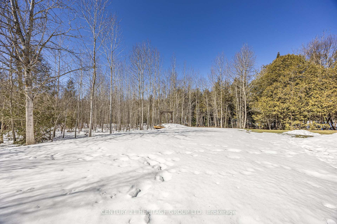
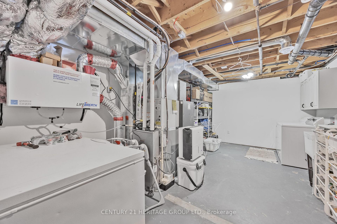
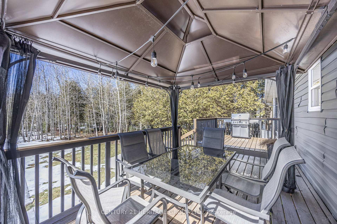
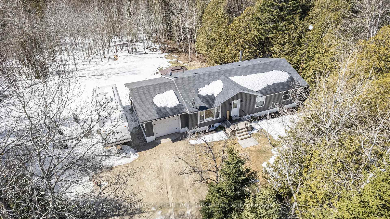
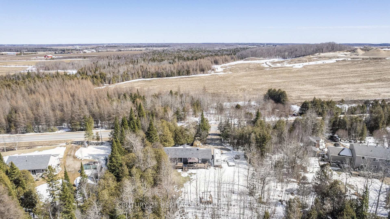
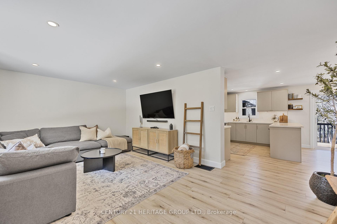
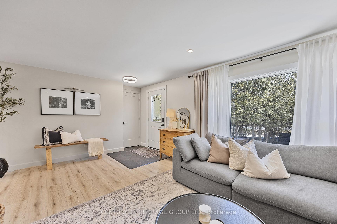
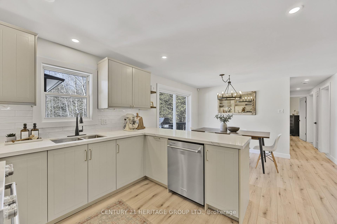
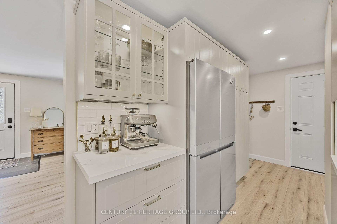
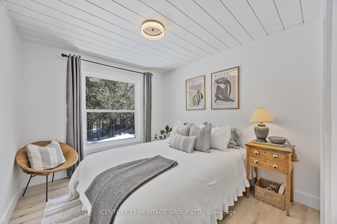
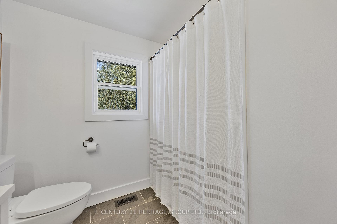

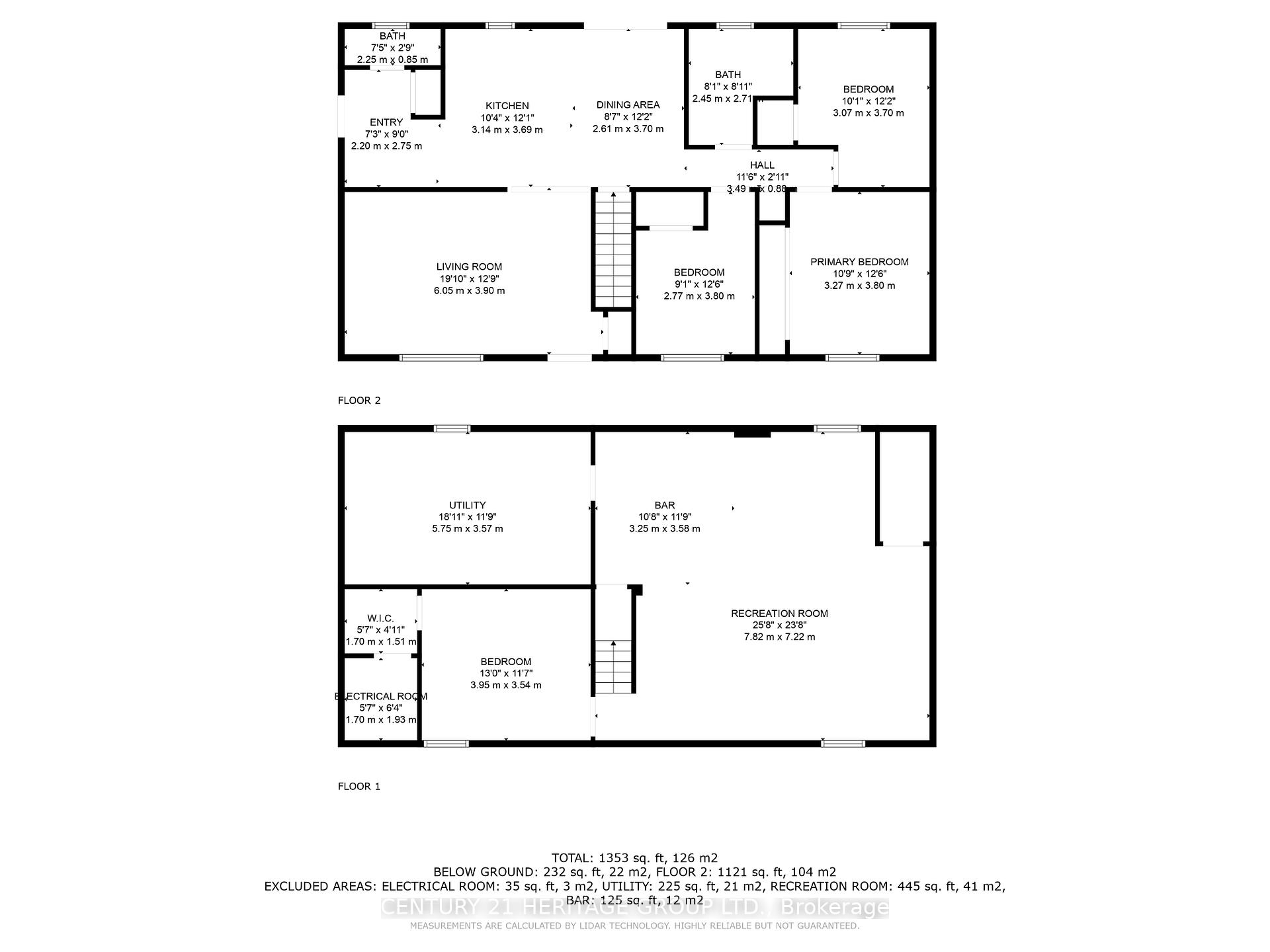


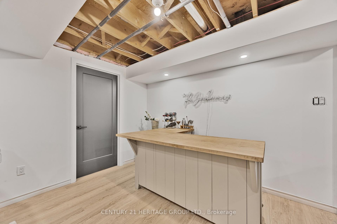
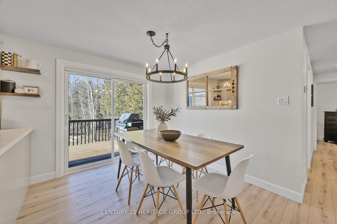
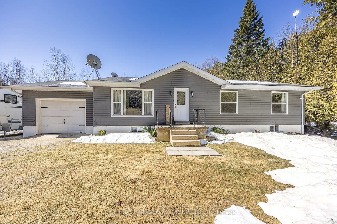
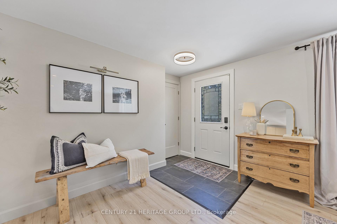
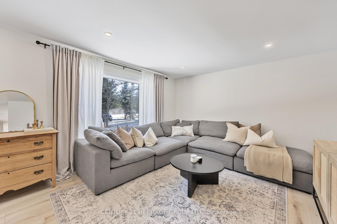


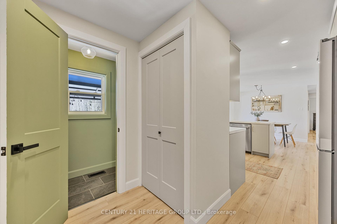
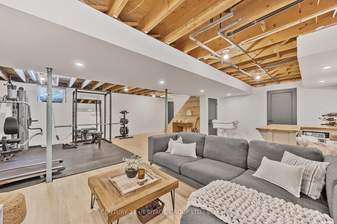
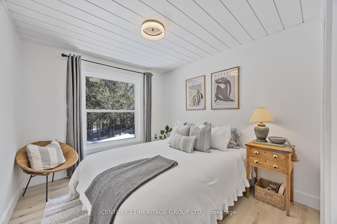
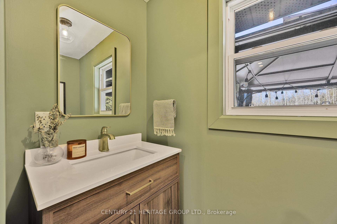
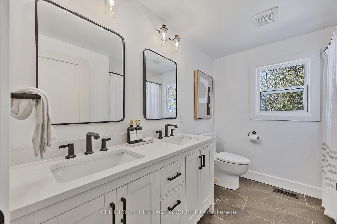
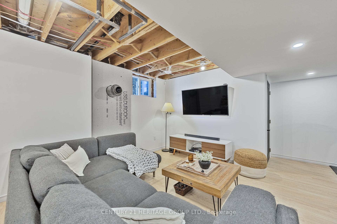
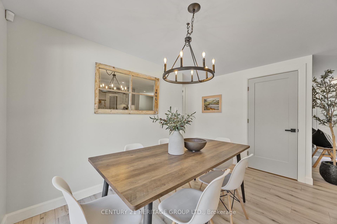
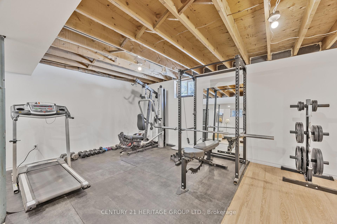
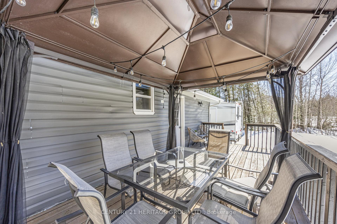
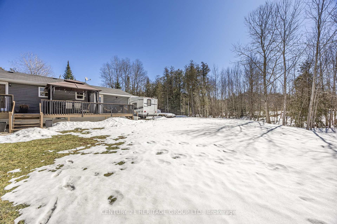
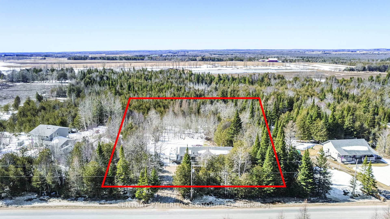
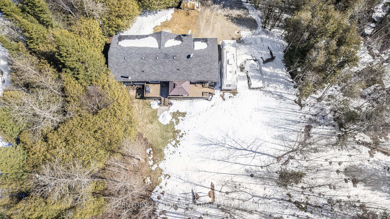
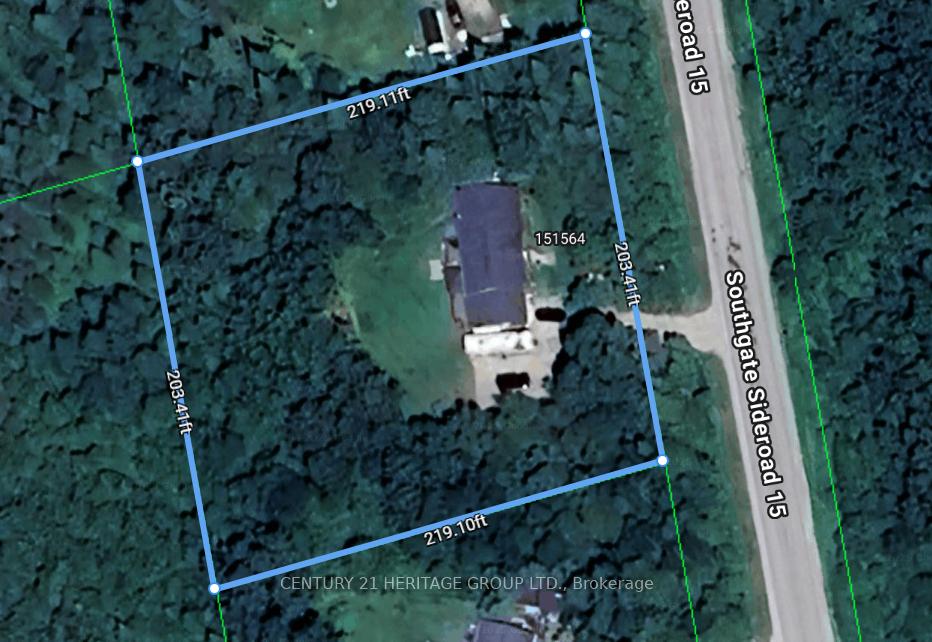




















































| Charming Raised Bungalow on a Private One-Acre Lot! Nestled in a scenic area of beautiful farms, this updated home sits on a 203ft x 219ft lotsurrounded by mature trees for ultimate privacy. Located on a paved road, it offers ample parking for vehicles and trailers, plus a 13ft x 23ftattached garage with 9ft ceilings and a walkout to the 36ft x 10ft west-facing deck, perfect for enjoying sunsets. Inside, extensive renovations inthe past two years have transformed this home! The main foor boasts new wide-plank laminate fooring throughout, a brand-new kitchen withquartz countertops, under-cabinet lighting, a coffee bar, and pantry, plus an open-concept kitchen and dining area with a walkout to the backyarddeck. The updated main bath features a double vanity, while the bedrooms offer spacious closets, large windows, and a stylish shiplap ceiling. Atwo-piece powder room and interior garage access complete the main level. The bright basement offer even more living space with a large rec/family room, new wide-plank vinyl fooring, and a fourth bedroom with a walk-in closet. A new Bosch whole-home ducted heat pump system plusKeeprite propane furnace, and 200-amp electrical service ensure efciency. Additional features include a drilled well with water treatmentsystem and laundry/storage room. A move-in-ready retreat with modern updates and a peaceful country setting, don't miss this rare opportunity! |
| Price | $835,000 |
| Taxes: | $3640.28 |
| Occupancy: | Owner |
| Address: | 151564 Southgate Sideroad 1 N/A , Southgate, N0G 1N0, Grey County |
| Acreage: | .50-1.99 |
| Directions/Cross Streets: | Southgate Sdrd 15 & Hwy 89 |
| Rooms: | 7 |
| Rooms +: | 3 |
| Bedrooms: | 3 |
| Bedrooms +: | 1 |
| Family Room: | F |
| Basement: | Full, Finished |
| Level/Floor | Room | Length(ft) | Width(ft) | Descriptions | |
| Room 1 | Main | Foyer | 6.56 | 6.56 | Porcelain Floor, Closet, Combined w/Living |
| Room 2 | Main | Kitchen | 12.14 | 9.74 | Laminate, Quartz Counter, W/O To Garage |
| Room 3 | Main | Dining Ro | 8.86 | 12.17 | Laminate, W/O To Deck, Combined w/Kitchen |
| Room 4 | Main | Living Ro | 12.07 | 18.96 | Laminate, Pot Lights, East View |
| Room 5 | Main | Primary B | 10.63 | 12.17 | Laminate, Large Closet, East View |
| Room 6 | Main | Bedroom 2 | 12.14 | 10.3 | Laminate, Closet, West View |
| Room 7 | Main | Bedroom 3 | 9.02 | 9.87 | Laminate, Closet, East View |
| Room 8 | Basement | Laundry | 17.97 | 11.55 | Concrete Floor, Above Grade Window, Laundry Sink |
| Room 9 | Basement | Recreatio | 21.65 | 23.55 | Vinyl Floor, Pot Lights, Above Grade Window |
| Room 10 | Basement | Bedroom | 12.99 | 11.64 | Vinyl Floor, Pot Lights, Walk-In Closet(s) |
| Room 11 |
| Washroom Type | No. of Pieces | Level |
| Washroom Type 1 | 2 | |
| Washroom Type 2 | 5 | |
| Washroom Type 3 | 0 | |
| Washroom Type 4 | 0 | |
| Washroom Type 5 | 0 |
| Total Area: | 0.00 |
| Property Type: | Detached |
| Style: | Bungalow-Raised |
| Exterior: | Vinyl Siding |
| Garage Type: | Attached |
| (Parking/)Drive: | Private |
| Drive Parking Spaces: | 10 |
| Park #1 | |
| Parking Type: | Private |
| Park #2 | |
| Parking Type: | Private |
| Pool: | None |
| Approximatly Square Footage: | 1100-1500 |
| Property Features: | Part Cleared, River/Stream |
| CAC Included: | N |
| Water Included: | N |
| Cabel TV Included: | N |
| Common Elements Included: | N |
| Heat Included: | N |
| Parking Included: | N |
| Condo Tax Included: | N |
| Building Insurance Included: | N |
| Fireplace/Stove: | N |
| Heat Type: | Forced Air |
| Central Air Conditioning: | Central Air |
| Central Vac: | N |
| Laundry Level: | Syste |
| Ensuite Laundry: | F |
| Elevator Lift: | False |
| Sewers: | Septic |
| Water: | Drilled W |
| Water Supply Types: | Drilled Well |
| Utilities-Cable: | N |
| Utilities-Hydro: | Y |
$
%
Years
This calculator is for demonstration purposes only. Always consult a professional
financial advisor before making personal financial decisions.
| Although the information displayed is believed to be accurate, no warranties or representations are made of any kind. |
| CENTURY 21 HERITAGE GROUP LTD. |
- Listing -1 of 0
|
|

Gaurang Shah
Licenced Realtor
Dir:
416-841-0587
Bus:
905-458-7979
Fax:
905-458-1220
| Virtual Tour | Book Showing | Email a Friend |
Jump To:
At a Glance:
| Type: | Freehold - Detached |
| Area: | Grey County |
| Municipality: | Southgate |
| Neighbourhood: | Southgate |
| Style: | Bungalow-Raised |
| Lot Size: | x 219.10(Feet) |
| Approximate Age: | |
| Tax: | $3,640.28 |
| Maintenance Fee: | $0 |
| Beds: | 3+1 |
| Baths: | 2 |
| Garage: | 0 |
| Fireplace: | N |
| Air Conditioning: | |
| Pool: | None |
Locatin Map:
Payment Calculator:

Listing added to your favorite list
Looking for resale homes?

By agreeing to Terms of Use, you will have ability to search up to 308963 listings and access to richer information than found on REALTOR.ca through my website.


