$649,900
Available - For Sale
Listing ID: X12116712
1688 Ste-Marie Road , Russell, K0A 1W0, Prescott and Rus
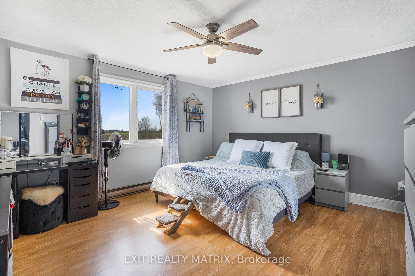
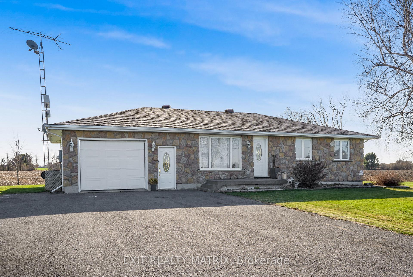
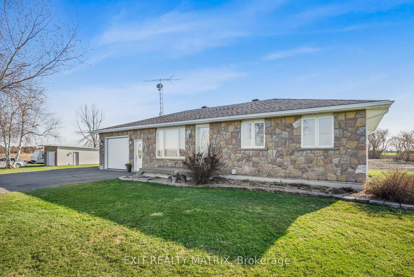
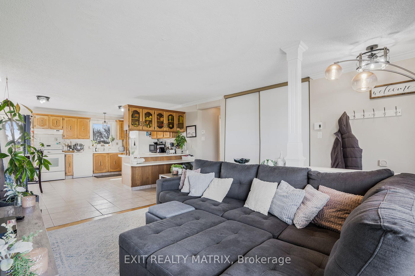
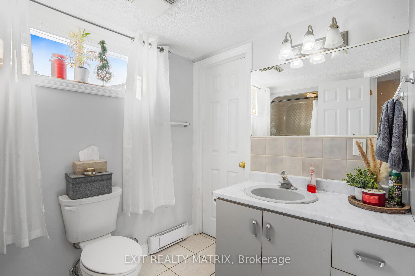
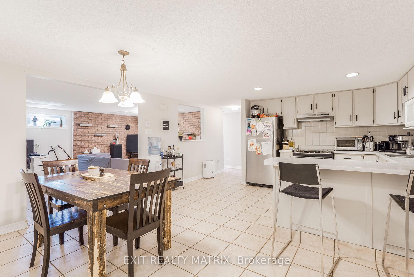
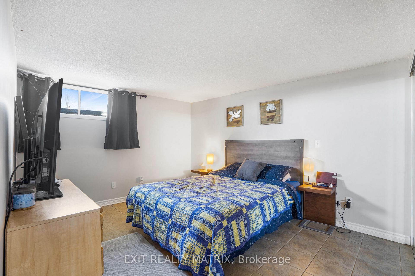
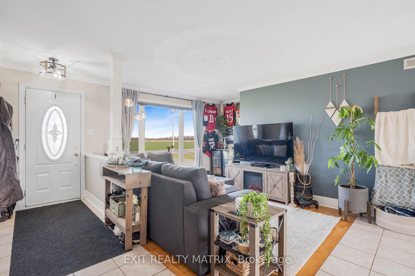



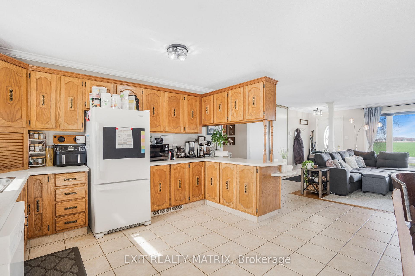
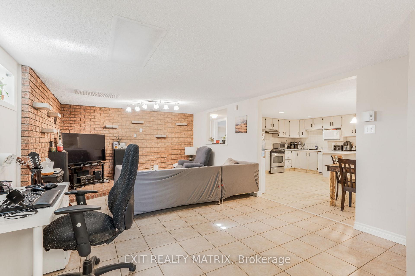
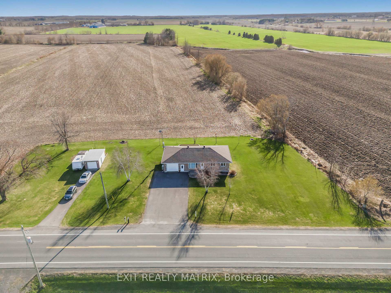
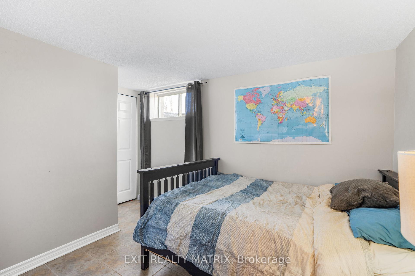
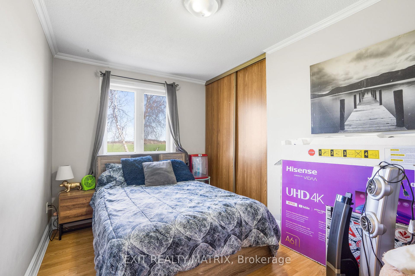
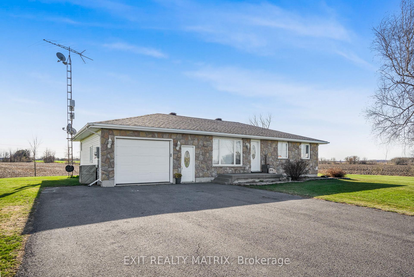

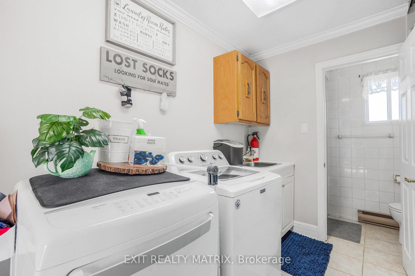
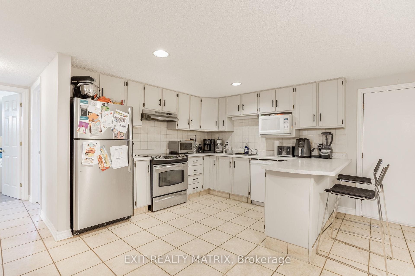
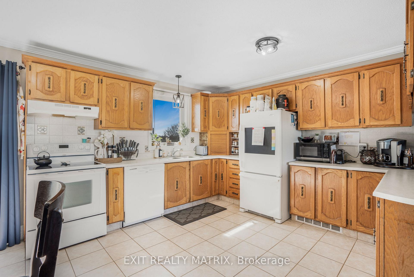
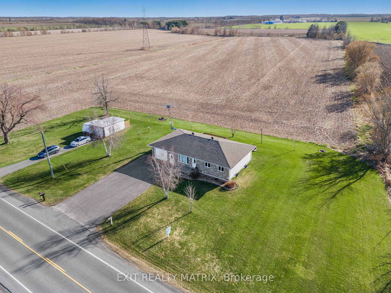
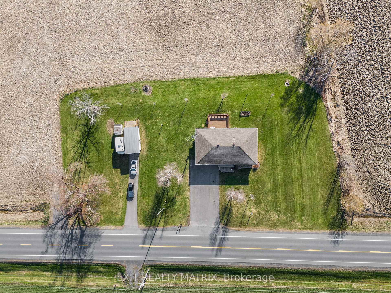
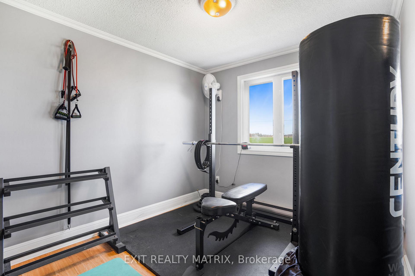
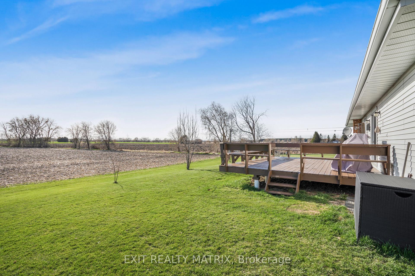
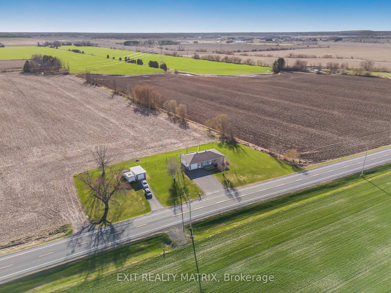
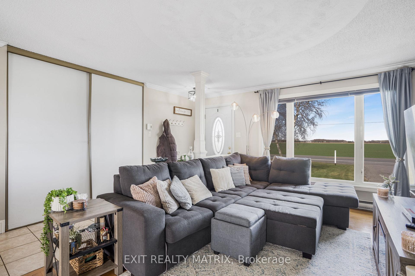
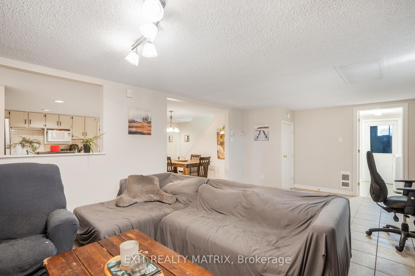
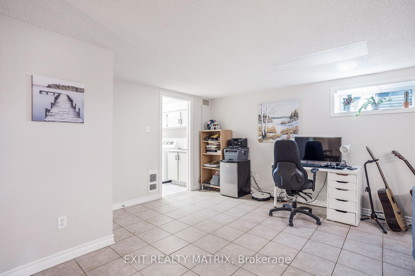
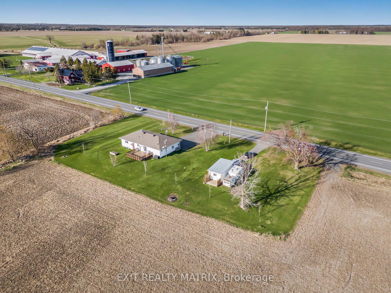
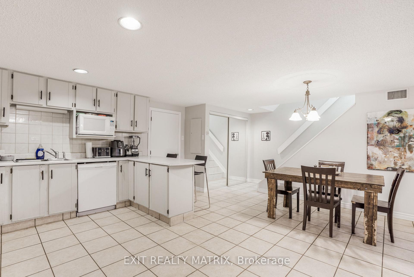
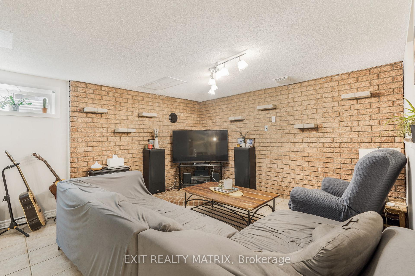
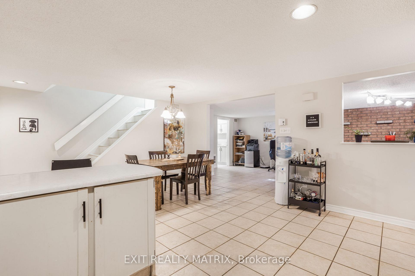
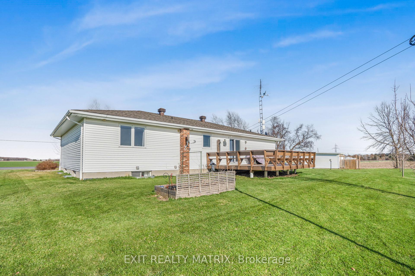
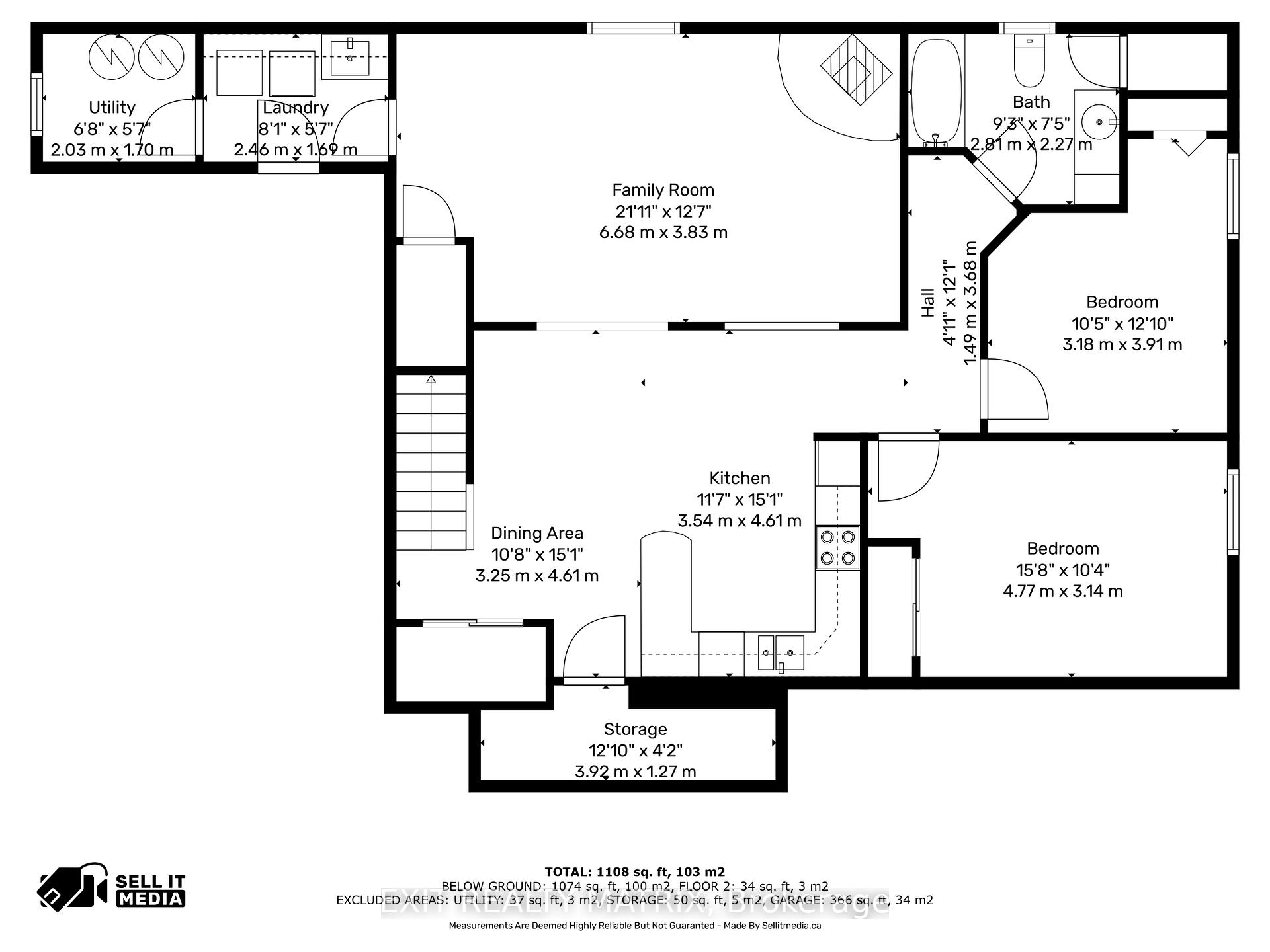
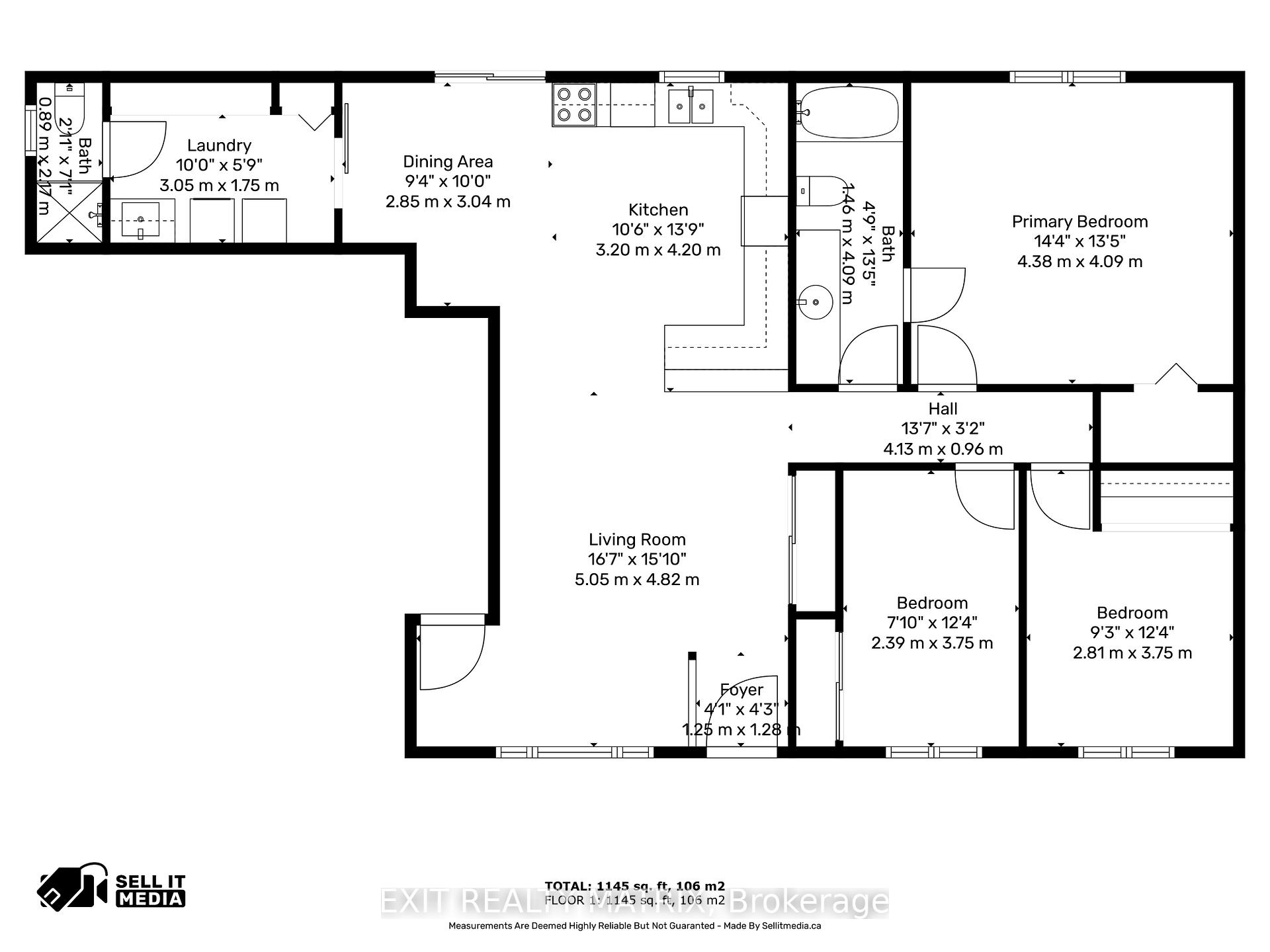
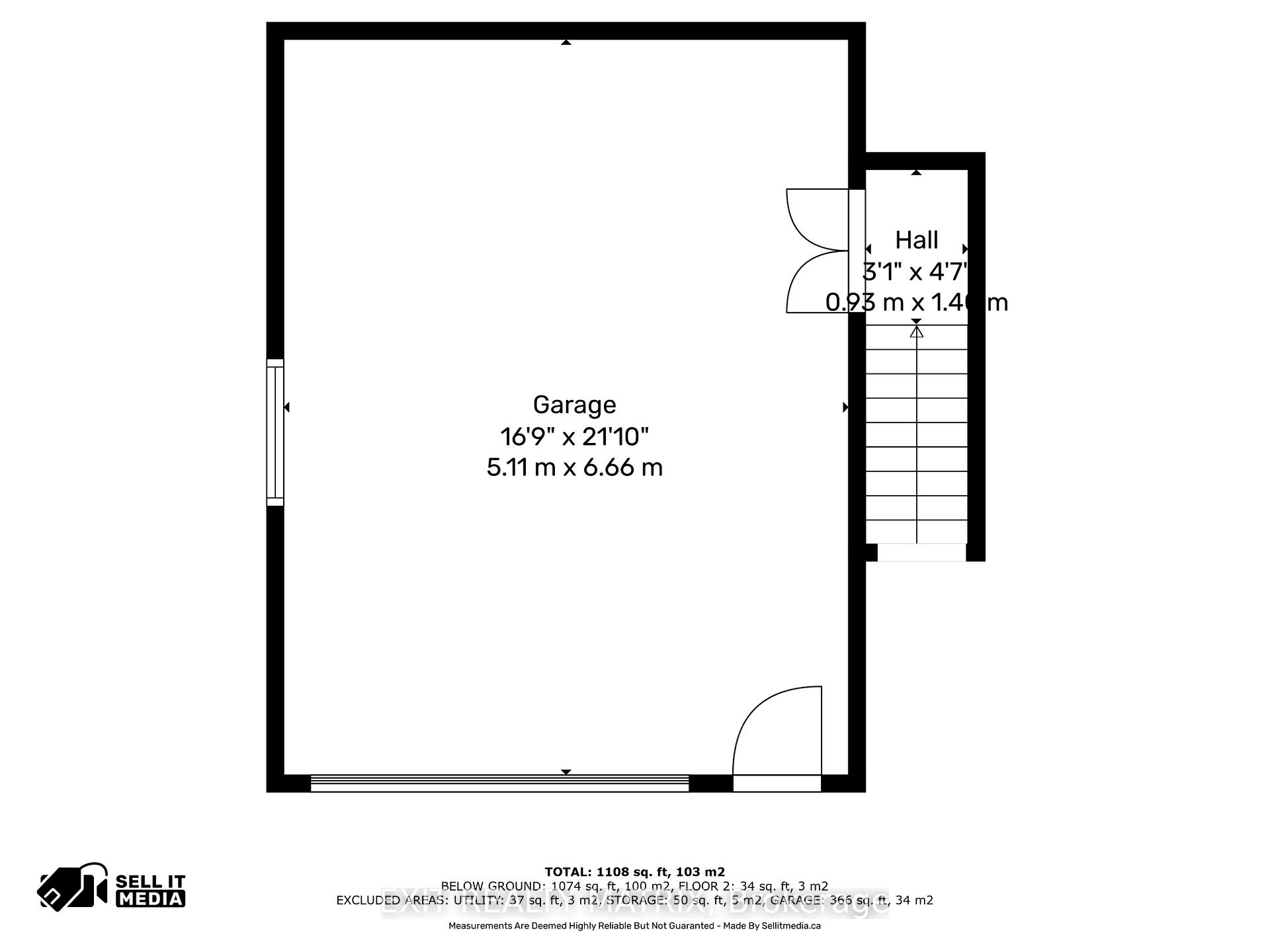





































| Welcome to this beautifully maintained duplex bungalow, nestled on a spacious country lot that backs directly onto serene farmland, offering both privacy and picturesque views. This rare opportunity features two separate units, perfect for multi-generational living or rental income. The main floor unit boasts 3 spacious bedrooms, a bright and open-concept living and dining area, and a well-appointed kitchen complete with included appliances. Step out onto the large deck, ideal for relaxing or entertaining while enjoying the peaceful rural surroundings. The lower-level unit offers 2 comfortable bedrooms, its own private entrance, and a full kitchen with appliances included, creating an excellent secondary suite or in-law option. It also benefits from additional storage space located beneath the garage, providing practical convenience for tenants or extended family. Additional features include an attached single-car garage, a detached garage, ample parking space, and a generous yard with room to garden, play, or simply unwind. Experience the charm of country living with the convenience of a dual-income property. Whether you're an investor or looking for a flexible living space, this property offers endless potential. |
| Price | $649,900 |
| Taxes: | $3854.17 |
| Assessment Year: | 2024 |
| Occupancy: | Tenant |
| Address: | 1688 Ste-Marie Road , Russell, K0A 1W0, Prescott and Rus |
| Directions/Cross Streets: | Route 400 and Ste-Marie |
| Rooms: | 6 |
| Rooms +: | 5 |
| Bedrooms: | 3 |
| Bedrooms +: | 2 |
| Family Room: | T |
| Basement: | Apartment, Finished |
| Level/Floor | Room | Length(ft) | Width(ft) | Descriptions | |
| Room 1 | Main | Foyer | 4.1 | 4.2 | |
| Room 2 | Main | Living Ro | 16.56 | 15.81 | |
| Room 3 | Main | Kitchen | 10.5 | 13.78 | |
| Room 4 | Main | Dining Ro | 9.35 | 9.97 | |
| Room 5 | Main | Primary B | 14.37 | 13.42 | |
| Room 6 | Main | Bedroom | 9.22 | 12.3 | |
| Room 7 | Main | Bedroom | 7.84 | 12.3 | |
| Room 8 | Main | Bathroom | 4.79 | 13.42 | 4 Pc Bath |
| Room 9 | Main | Laundry | 10 | 5.74 | |
| Room 10 | Lower | Kitchen | 11.61 | 15.12 | |
| Room 11 | Lower | Dining Ro | 10.66 | 15.12 | |
| Room 12 | Lower | Family Ro | 21.91 | 12.56 | |
| Room 13 | Lower | Bedroom | 15.65 | 10.3 | |
| Room 14 | Lower | Bedroom | 10.43 | 12.82 | |
| Room 15 | Lower | Bathroom | 9.22 | 7.45 | 4 Pc Bath |
| Washroom Type | No. of Pieces | Level |
| Washroom Type 1 | 2 | Main |
| Washroom Type 2 | 4 | Main |
| Washroom Type 3 | 4 | Lower |
| Washroom Type 4 | 0 | |
| Washroom Type 5 | 0 |
| Total Area: | 0.00 |
| Property Type: | Duplex |
| Style: | Bungalow |
| Exterior: | Stone, Vinyl Siding |
| Garage Type: | Attached |
| (Parking/)Drive: | Front Yard |
| Drive Parking Spaces: | 11 |
| Park #1 | |
| Parking Type: | Front Yard |
| Park #2 | |
| Parking Type: | Front Yard |
| Park #3 | |
| Parking Type: | Inside Ent |
| Pool: | None |
| Other Structures: | Workshop |
| Approximatly Square Footage: | 1100-1500 |
| CAC Included: | N |
| Water Included: | N |
| Cabel TV Included: | N |
| Common Elements Included: | N |
| Heat Included: | N |
| Parking Included: | N |
| Condo Tax Included: | N |
| Building Insurance Included: | N |
| Fireplace/Stove: | N |
| Heat Type: | Baseboard |
| Central Air Conditioning: | Window Unit |
| Central Vac: | N |
| Laundry Level: | Syste |
| Ensuite Laundry: | F |
| Sewers: | Septic |
| Water: | Drilled W |
| Water Supply Types: | Drilled Well |
| Utilities-Cable: | A |
| Utilities-Hydro: | Y |
$
%
Years
This calculator is for demonstration purposes only. Always consult a professional
financial advisor before making personal financial decisions.
| Although the information displayed is believed to be accurate, no warranties or representations are made of any kind. |
| EXIT REALTY MATRIX |
- Listing -1 of 0
|
|

Gaurang Shah
Licenced Realtor
Dir:
416-841-0587
Bus:
905-458-7979
Fax:
905-458-1220
| Book Showing | Email a Friend |
Jump To:
At a Glance:
| Type: | Freehold - Duplex |
| Area: | Prescott and Russell |
| Municipality: | Russell |
| Neighbourhood: | 603 - Russell Twp |
| Style: | Bungalow |
| Lot Size: | x 109.19(Feet) |
| Approximate Age: | |
| Tax: | $3,854.17 |
| Maintenance Fee: | $0 |
| Beds: | 3+2 |
| Baths: | 3 |
| Garage: | 0 |
| Fireplace: | N |
| Air Conditioning: | |
| Pool: | None |
Locatin Map:
Payment Calculator:

Listing added to your favorite list
Looking for resale homes?

By agreeing to Terms of Use, you will have ability to search up to 307772 listings and access to richer information than found on REALTOR.ca through my website.


