$5,150,000
Available - For Sale
Listing ID: C12116305
26 Danville Driv , Toronto, M2P 1J1, Toronto
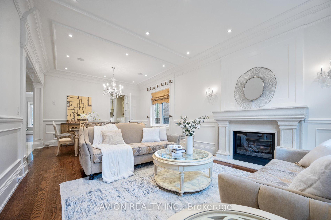
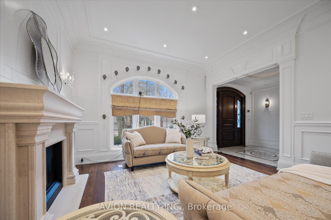

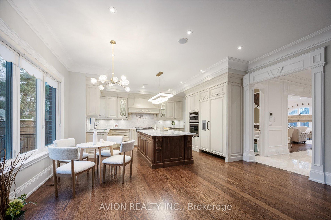
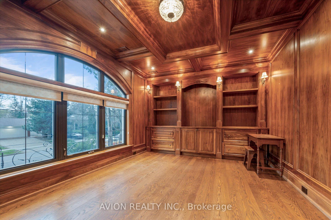
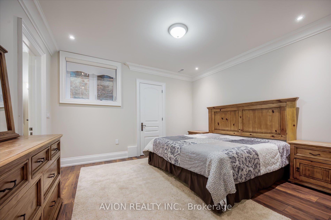
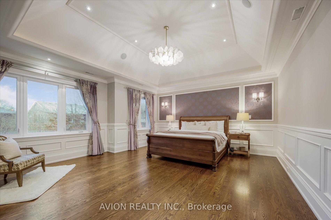
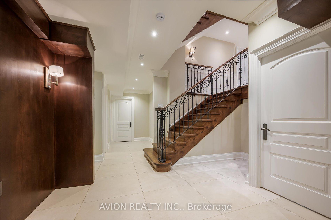
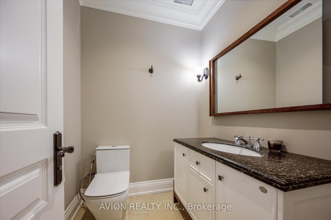
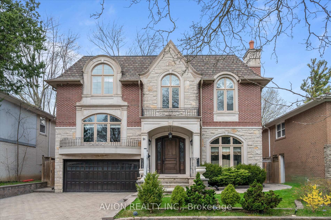
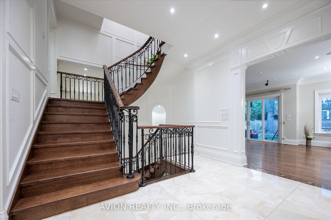
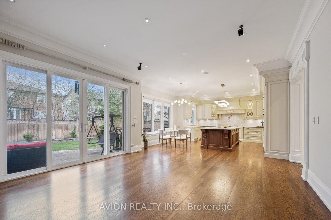
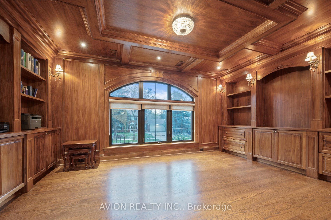
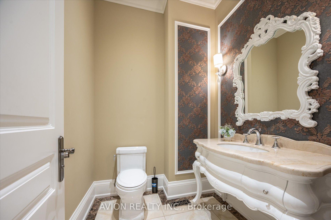
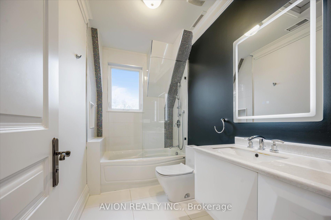
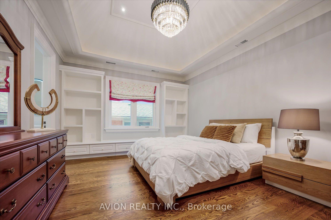
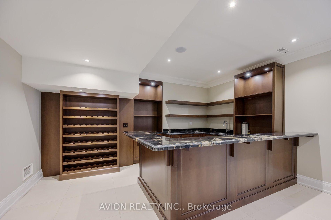
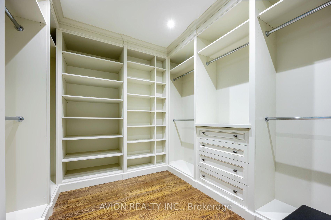
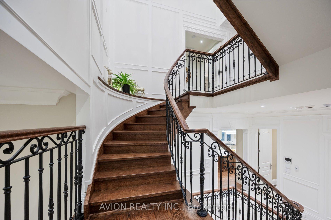
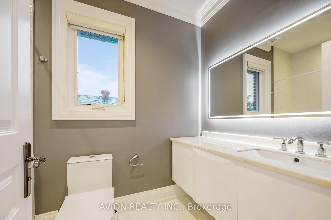
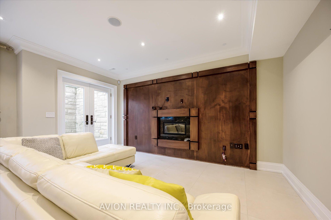
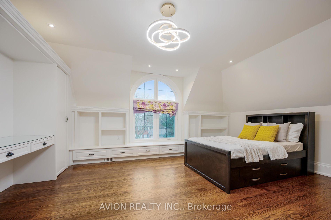
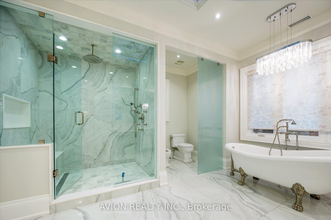
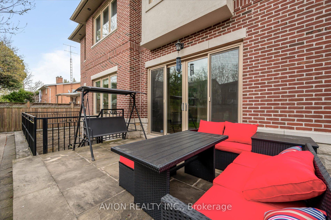
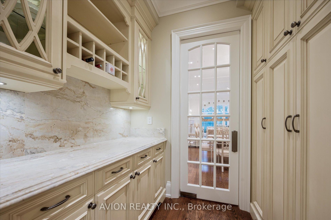
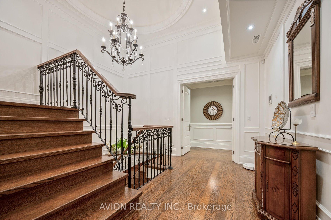
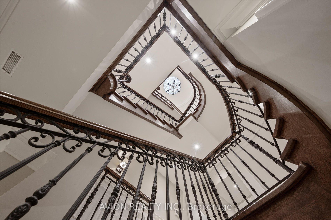
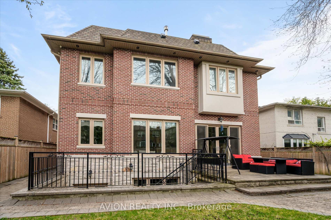
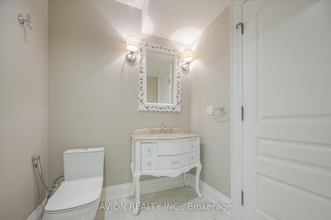
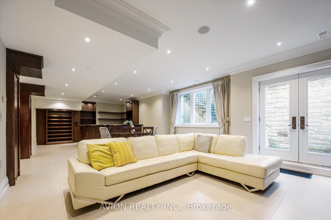
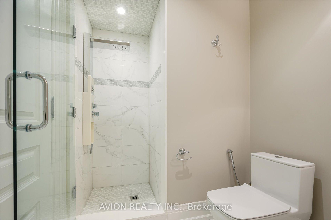
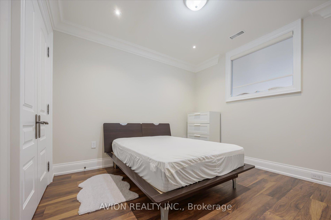
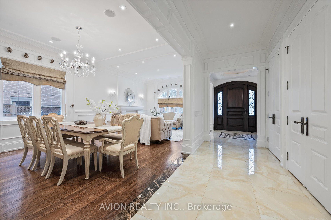
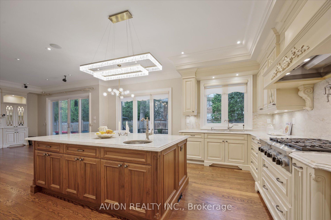
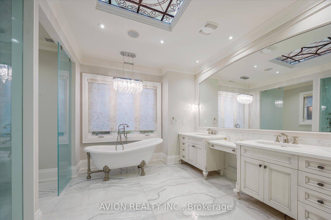
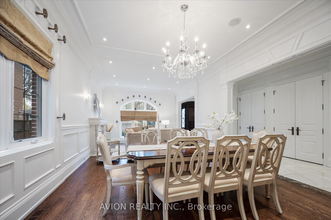
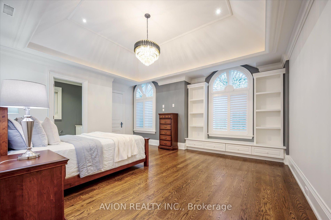
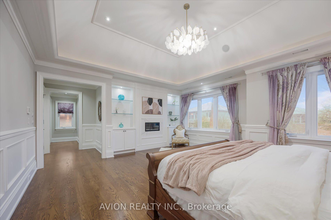
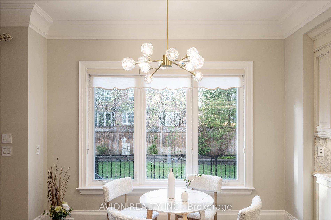
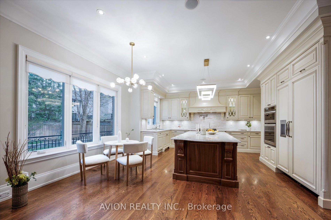
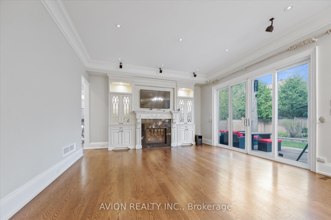
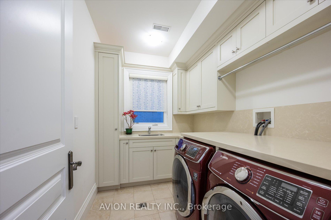
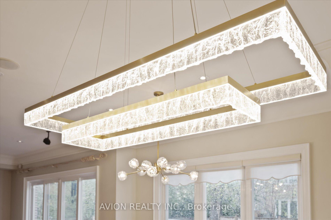
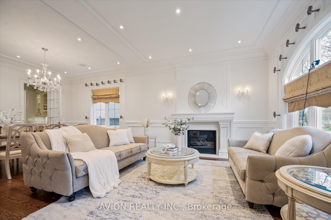
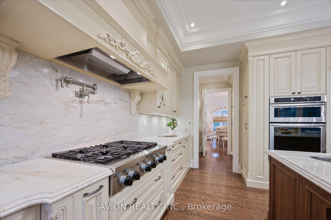
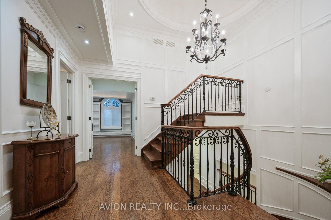


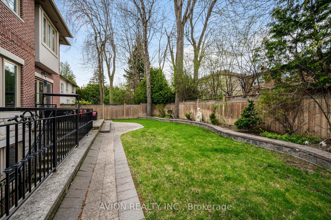
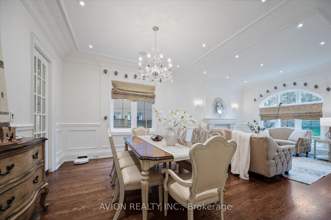


















































| This Stunning Luxury Home Offers a Meticulously Designed Multi-Level Layout, Where No Detail Has Been Overlooked. Situated on a Quiet Street near Top Schools, Parks, and Shopping, It Features a ChefS Dream Kitchen with a ButlerS Pantry, Pot-Filler Faucet, 6-Gas Stove, Paneled Fridge, Wall Oven/Microwave, Dishwasher, and a Spectacular Skylit Ceiling. The Spacious Interiors Boast 10-Ft Main-Floor Ceilings, Heated Floors (Basement & All Ensuite Washrooms), a Combined Family/Playroom, Extensive Wood Trim, Exotic Marble Finishes, and Elegant Designer Lighting. Additional Luxuries Include a Hotel-Style Wet Bar, Built-in Bose Sound System, CVAC, 2 Furnaces, a Steam Humidifier, Gas Fireplace, Washer/Dryer, Stylish Light Feature Walls, and Designer Window TreatmentsTruly a Masterpiece of Modern Living. |
| Price | $5,150,000 |
| Taxes: | $22646.05 |
| Occupancy: | Owner |
| Address: | 26 Danville Driv , Toronto, M2P 1J1, Toronto |
| Directions/Cross Streets: | E.Yonge/N.Yorkmills/N.Owen |
| Rooms: | 14 |
| Rooms +: | 2 |
| Bedrooms: | 4 |
| Bedrooms +: | 2 |
| Family Room: | T |
| Basement: | Finished wit |
| Level/Floor | Room | Length(ft) | Width(ft) | Descriptions | |
| Room 1 | Main | Living Ro | 13.97 | 13.35 | Gas Fireplace, Wainscoting, Wall Sconce Lighting |
| Room 2 | Main | Dining Ro | 13.78 | 13.12 | Hardwood Floor, Built-in Speakers, Moulded Ceiling |
| Room 3 | Main | Kitchen | 15.28 | 15.97 | B/I Appliances, Eat-in Kitchen, Built-in Speakers |
| Room 4 | Main | Family Ro | 20.07 | 15.97 | W/O To Garden, Gas Fireplace, LED Lighting |
| Room 5 | In Between | Office | 18.07 | 11.81 | B/I Bookcase, Coffered Ceiling(s), Hardwood Floor |
| Room 6 | In Between | Laundry | 9.32 | 7.02 | Stone Floor, Closet Organizers, LED Lighting |
| Room 7 | Second | Primary B | 20.2 | 17.55 | 7 Pc Ensuite, Gas Fireplace, Indirect Lights |
| Room 8 | Second | Bedroom 2 | 18.83 | 15.84 | 4 Pc Ensuite, Hardwood Floor, B/I Shelves |
| Room 9 | Second | Bedroom 3 | 16.43 | 12.37 | 4 Pc Ensuite, LED Lighting, Vaulted Ceiling(s) |
| Room 10 | Upper | Bedroom 4 | 17.78 | 13.12 | 4 Pc Ensuite, Hardwood Floor, B/I Shelves |
| Room 11 | Basement | Recreatio | 22.37 | 17.32 | Heated Floor, W/O To Garden, Gas Fireplace |
| Room 12 | Basement | Bedroom | 15.22 | 13.68 | 3 Pc Ensuite, Wood, Above Grade Window |
| Washroom Type | No. of Pieces | Level |
| Washroom Type 1 | 7 | Second |
| Washroom Type 2 | 4 | Second |
| Washroom Type 3 | 3 | Lower |
| Washroom Type 4 | 2 | Main |
| Washroom Type 5 | 0 |
| Total Area: | 0.00 |
| Approximatly Age: | 0-5 |
| Property Type: | Detached |
| Style: | 2-Storey |
| Exterior: | Brick, Stone |
| Garage Type: | Built-In |
| (Parking/)Drive: | Private |
| Drive Parking Spaces: | 4 |
| Park #1 | |
| Parking Type: | Private |
| Park #2 | |
| Parking Type: | Private |
| Pool: | None |
| Approximatly Age: | 0-5 |
| Approximatly Square Footage: | 3500-5000 |
| Property Features: | Fenced Yard, Library |
| CAC Included: | N |
| Water Included: | N |
| Cabel TV Included: | N |
| Common Elements Included: | N |
| Heat Included: | N |
| Parking Included: | N |
| Condo Tax Included: | N |
| Building Insurance Included: | N |
| Fireplace/Stove: | Y |
| Heat Type: | Forced Air |
| Central Air Conditioning: | Central Air |
| Central Vac: | Y |
| Laundry Level: | Syste |
| Ensuite Laundry: | F |
| Sewers: | Sewer |
| Utilities-Cable: | Y |
| Utilities-Hydro: | Y |
$
%
Years
This calculator is for demonstration purposes only. Always consult a professional
financial advisor before making personal financial decisions.
| Although the information displayed is believed to be accurate, no warranties or representations are made of any kind. |
| AVION REALTY INC. |
- Listing -1 of 0
|
|

Gaurang Shah
Licenced Realtor
Dir:
416-841-0587
Bus:
905-458-7979
Fax:
905-458-1220
| Book Showing | Email a Friend |
Jump To:
At a Glance:
| Type: | Freehold - Detached |
| Area: | Toronto |
| Municipality: | Toronto C12 |
| Neighbourhood: | St. Andrew-Windfields |
| Style: | 2-Storey |
| Lot Size: | x 110.00(Feet) |
| Approximate Age: | 0-5 |
| Tax: | $22,646.05 |
| Maintenance Fee: | $0 |
| Beds: | 4+2 |
| Baths: | 7 |
| Garage: | 0 |
| Fireplace: | Y |
| Air Conditioning: | |
| Pool: | None |
Locatin Map:
Payment Calculator:

Listing added to your favorite list
Looking for resale homes?

By agreeing to Terms of Use, you will have ability to search up to 307772 listings and access to richer information than found on REALTOR.ca through my website.


