$1,299,900
Available - For Sale
Listing ID: X12116722
26 Oakridge Boul , Pelham, L0S 1J0, Niagara
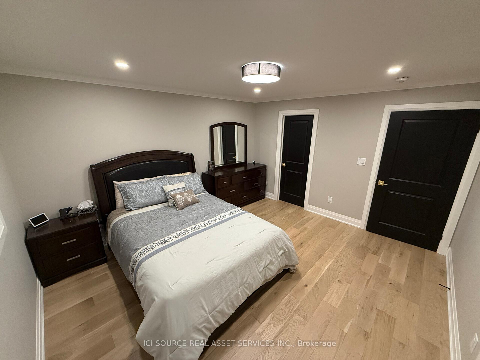
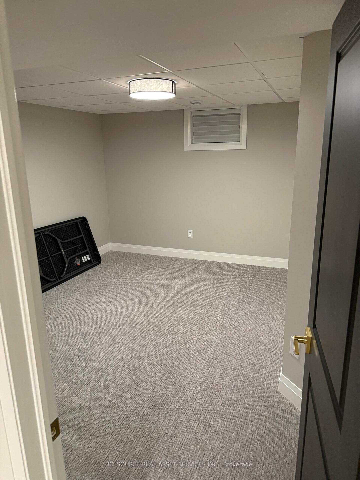
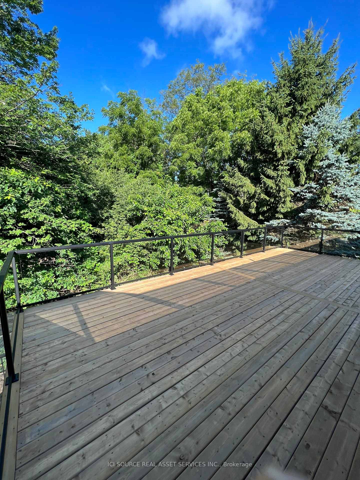
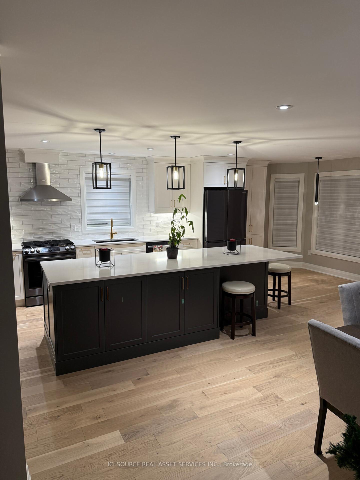
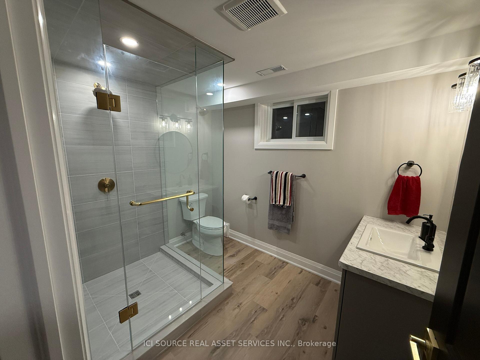
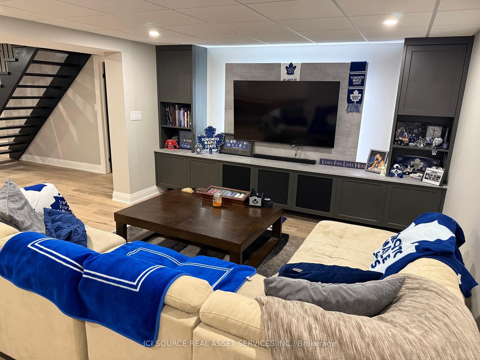
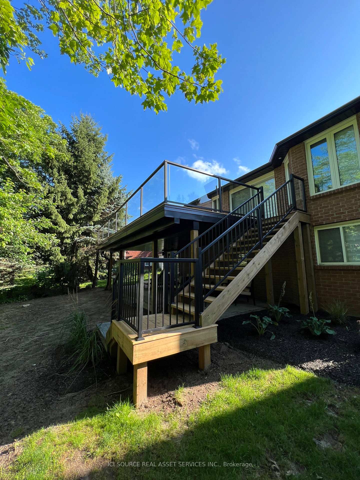
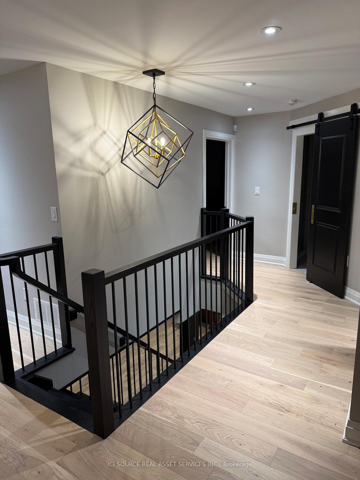
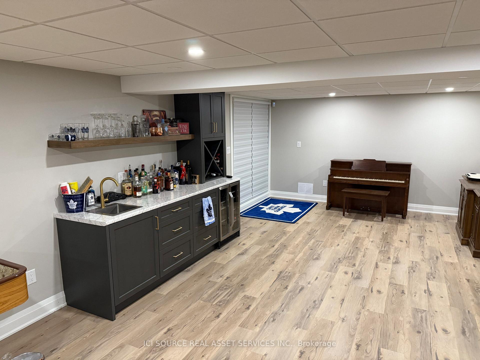
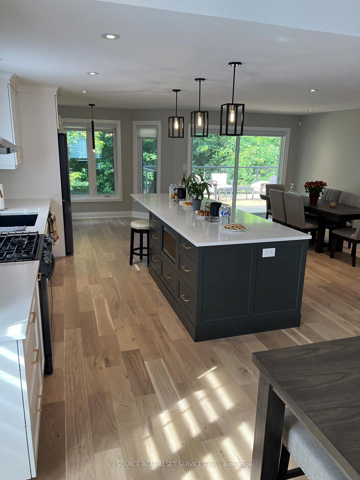
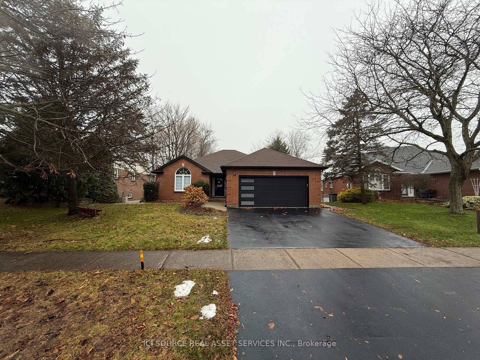
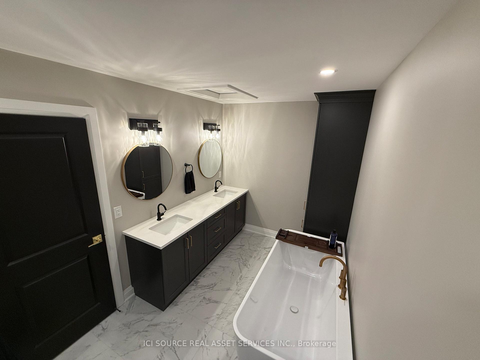
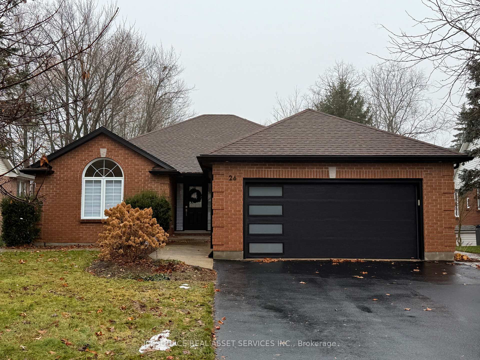
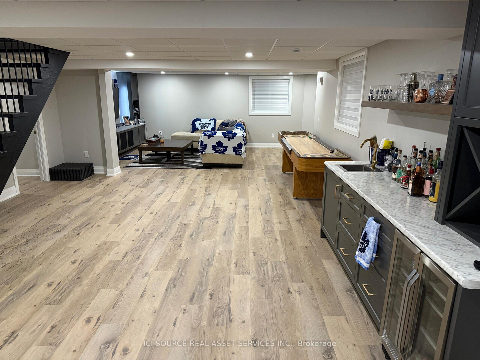
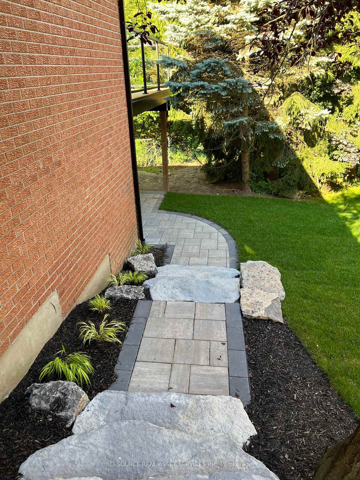
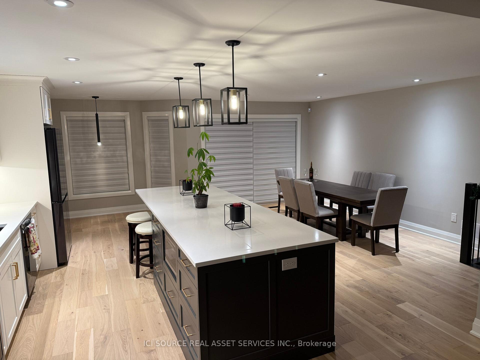
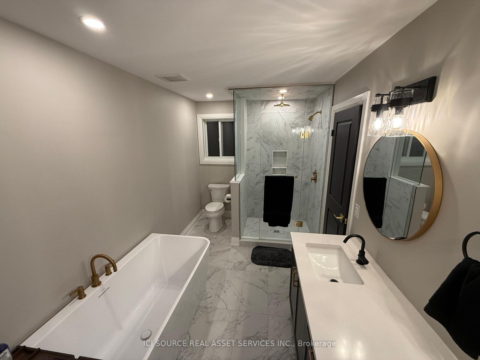
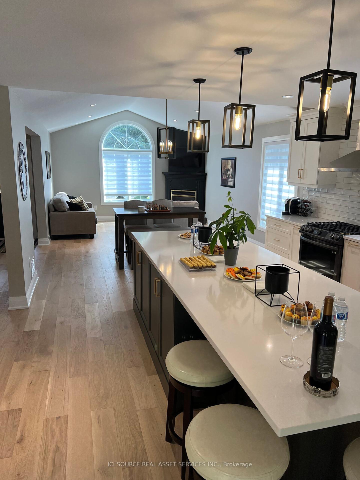
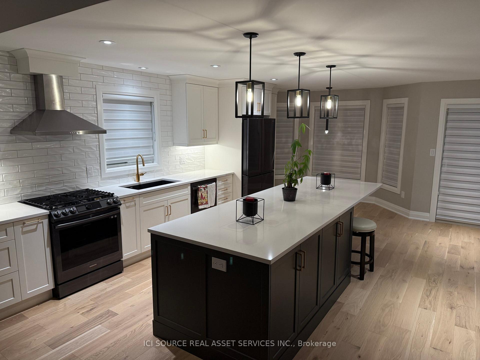
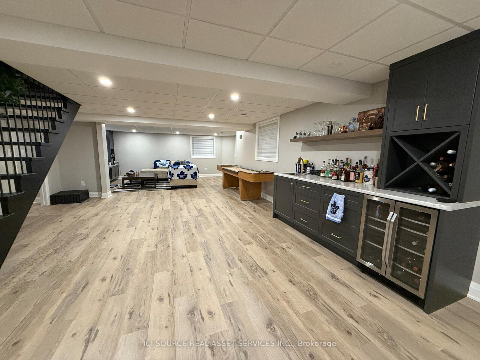




















| Nestled in the heart of Pelham, this meticulously crafted bungalow offers an expansive open-concept floor plan, enhanced with expert craftsmanship and the finest finishes. The sun-drenched living room, featuring a sleek gas fireplace, flows seamlessly into a gourmet kitchen with black stainless steel appliances, a high-end gas stove, and an 11-ft island with casual dining space. The primary suite is a private sanctuary with a walk-in closet and a 4-piece ensuite, complete with his-and-her sinks and a standalone bathtub. The main floor also includes a guest bedroom, 3-piece bath, laundry/mudroom, and hardwood floors. From the wrought iron staircase to the lower level you'll find an entertainers dream with a wet bar, backlit entertainment unit, two bedrooms, and a 3-piece bath. Step outside to a brand-new waterproof 15'x32' covered patio with aluminum railings and glass inserts, offering endless possibilities for relaxation and year-round entertaining. The exceptional features of this home extend beyond the surface!- Irrigation System- New Garage Door- New 200 amp panel- Central Vacuum- New Appliances *For Additional Property Details Click The Brochure Icon Below* |
| Price | $1,299,900 |
| Taxes: | $5796.11 |
| Occupancy: | Owner |
| Address: | 26 Oakridge Boul , Pelham, L0S 1J0, Niagara |
| Directions/Cross Streets: | Canboro Road |
| Rooms: | 4 |
| Rooms +: | 6 |
| Bedrooms: | 2 |
| Bedrooms +: | 2 |
| Family Room: | T |
| Basement: | Finished wit |
| Level/Floor | Room | Length(ft) | Width(ft) | Descriptions | |
| Room 1 | Main | Primary B | 12.14 | 14.43 | |
| Room 2 | Main | Bathroom | 8.2 | 14.43 | |
| Room 3 | Main | Powder Ro | 7.22 | 3.94 | |
| Room 4 | Main | Bedroom 2 | 9.84 | 10.82 | |
| Room 5 | Main | Family Ro | 17.38 | 14.24 | |
| Room 6 | Main | Kitchen | 21.98 | 14.24 | |
| Room 7 | Main | Dining Ro | 14.43 | 7.22 | |
| Room 8 | Lower | Den | 13.12 | 41.33 | |
| Room 9 | Lower | Bathroom | 9.51 | 7.87 | |
| Room 10 | Lower | Furnace R | 8.86 | 8.86 | |
| Room 11 | Lower | Bedroom | 9.84 | 13.45 | |
| Room 12 | Lower | Bedroom | 9.84 | 13.45 |
| Washroom Type | No. of Pieces | Level |
| Washroom Type 1 | 3 | |
| Washroom Type 2 | 4 | |
| Washroom Type 3 | 0 | |
| Washroom Type 4 | 0 | |
| Washroom Type 5 | 0 |
| Total Area: | 0.00 |
| Property Type: | Detached |
| Style: | Bungalow |
| Exterior: | Brick |
| Garage Type: | Attached |
| (Parking/)Drive: | Private Do |
| Drive Parking Spaces: | 2 |
| Park #1 | |
| Parking Type: | Private Do |
| Park #2 | |
| Parking Type: | Private Do |
| Pool: | None |
| Approximatly Square Footage: | 1500-2000 |
| CAC Included: | N |
| Water Included: | N |
| Cabel TV Included: | N |
| Common Elements Included: | N |
| Heat Included: | N |
| Parking Included: | N |
| Condo Tax Included: | N |
| Building Insurance Included: | N |
| Fireplace/Stove: | Y |
| Heat Type: | Forced Air |
| Central Air Conditioning: | Central Air |
| Central Vac: | Y |
| Laundry Level: | Syste |
| Ensuite Laundry: | F |
| Sewers: | Sewer |
| Utilities-Cable: | Y |
| Utilities-Hydro: | Y |
$
%
Years
This calculator is for demonstration purposes only. Always consult a professional
financial advisor before making personal financial decisions.
| Although the information displayed is believed to be accurate, no warranties or representations are made of any kind. |
| ICI SOURCE REAL ASSET SERVICES INC. |
- Listing -1 of 0
|
|

Gaurang Shah
Licenced Realtor
Dir:
416-841-0587
Bus:
905-458-7979
Fax:
905-458-1220
| Book Showing | Email a Friend |
Jump To:
At a Glance:
| Type: | Freehold - Detached |
| Area: | Niagara |
| Municipality: | Pelham |
| Neighbourhood: | 662 - Fonthill |
| Style: | Bungalow |
| Lot Size: | x 122.29(Feet) |
| Approximate Age: | |
| Tax: | $5,796.11 |
| Maintenance Fee: | $0 |
| Beds: | 2+2 |
| Baths: | 3 |
| Garage: | 0 |
| Fireplace: | Y |
| Air Conditioning: | |
| Pool: | None |
Locatin Map:
Payment Calculator:

Listing added to your favorite list
Looking for resale homes?

By agreeing to Terms of Use, you will have ability to search up to 307772 listings and access to richer information than found on REALTOR.ca through my website.


