$899,000
Available - For Sale
Listing ID: X12118998
56 Kilkerran Cres , Kitchener, N2R 1B9, Waterloo
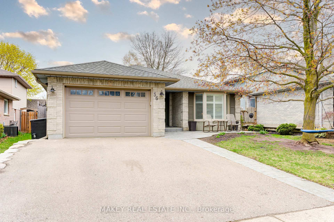
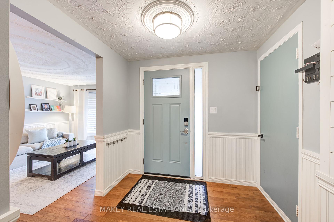
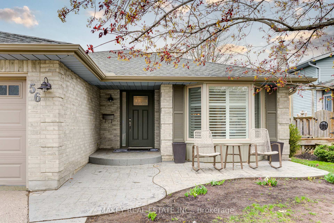
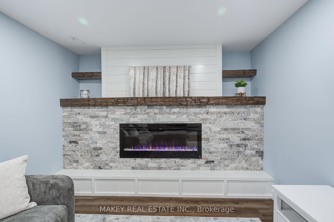
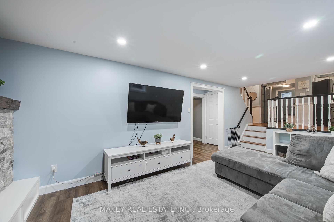
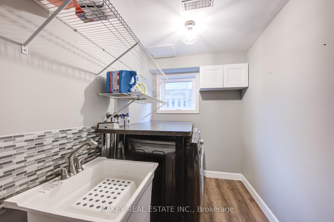
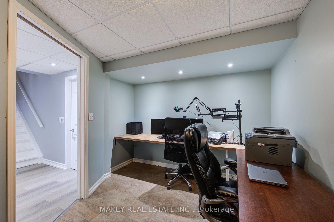
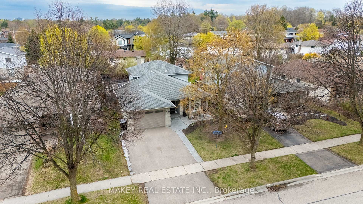
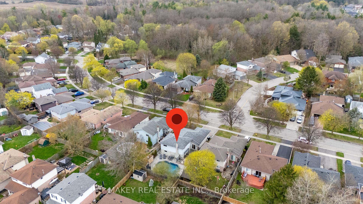
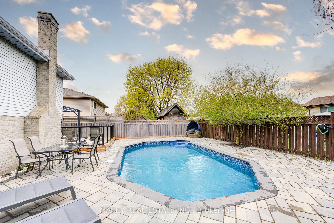
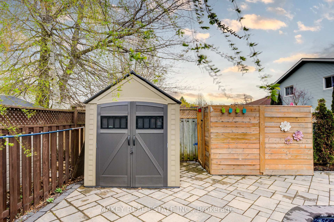
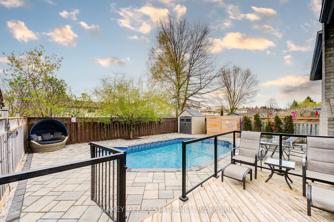
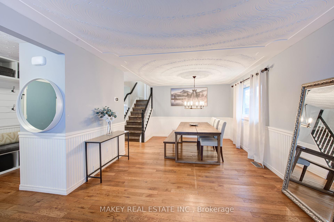
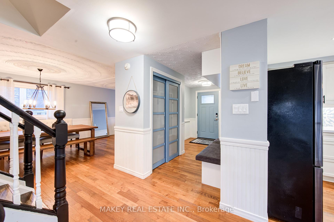
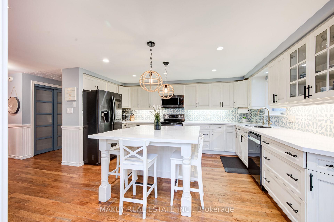
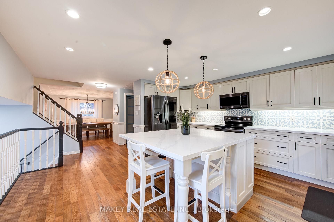
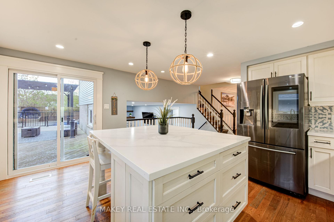
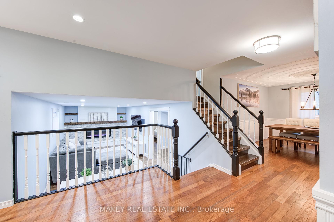

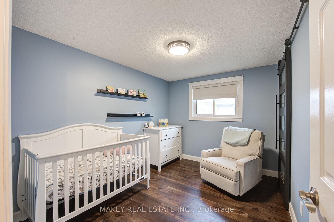
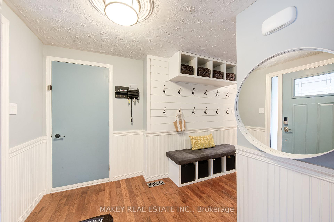
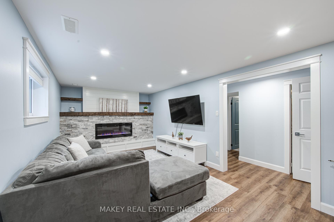
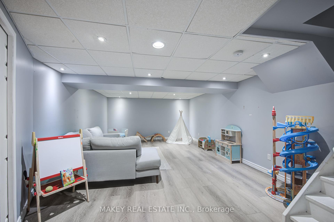
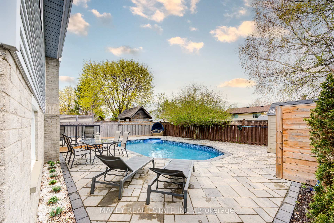
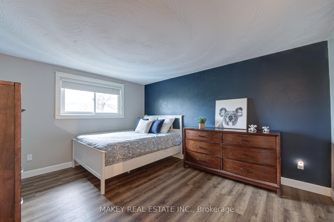
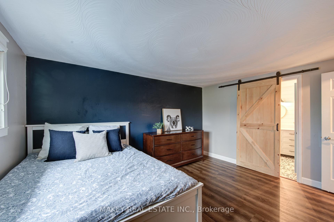
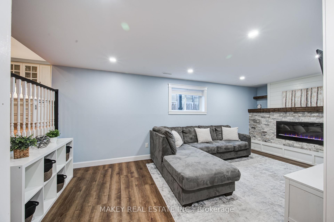
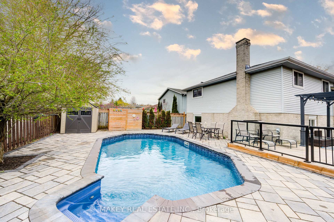
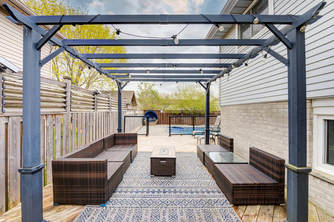
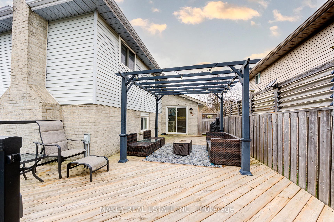
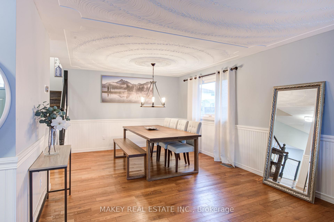
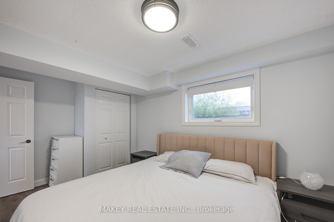
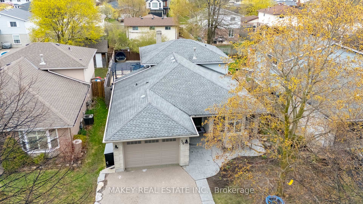
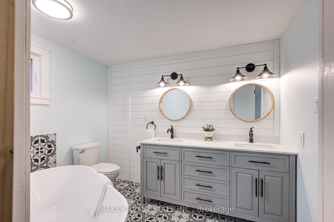

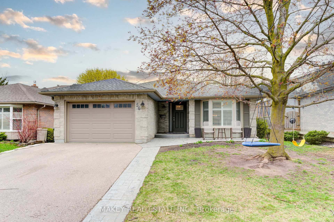
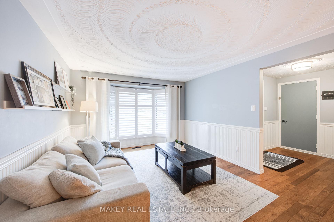
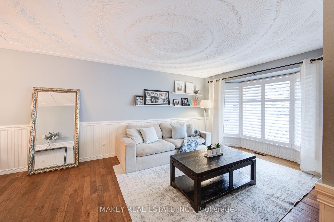
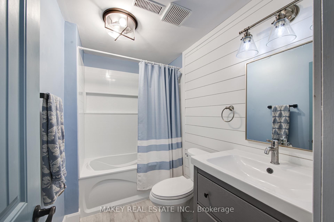
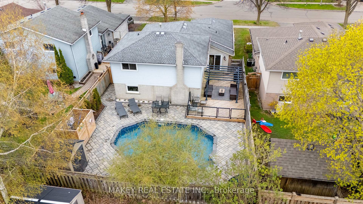

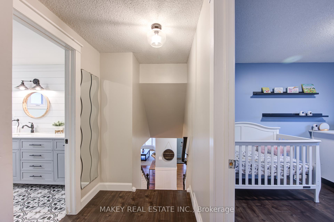
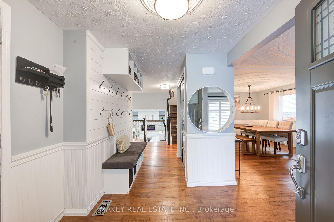
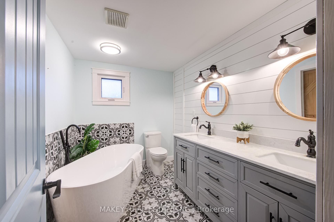
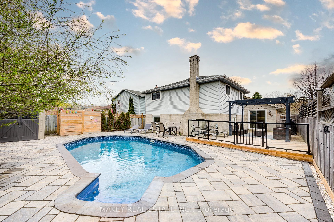
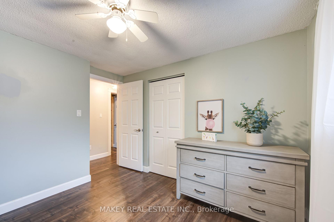

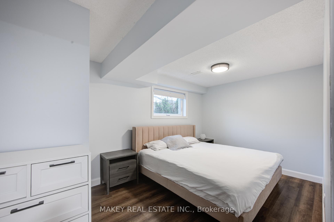
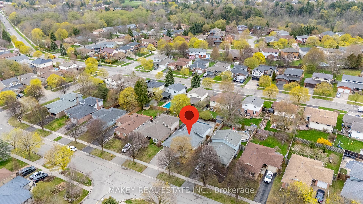
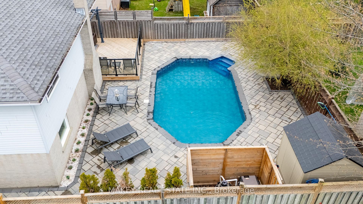


















































| Welcome to 56 Kilkerran Crescent. This stunning 4 level backsplit home with 3+1 bedrooms and 2 4pc bathrooms is located on a quiet family friendly crescent just steps away from Strasburg Creek trails. As you step inside, you'll notice the attention to detail and the recent updates that make this home feel brand new. The dining area that is adjacent to the living room is ideal for hosting guests and enjoying meals with loved ones. You will be immediately impressed by the large kitchen with an island that comfortably seats 4. The kitchen has been updated with new quartz countertops, tasteful backsplash, and new black stainless-steel appliances with solid maple cabinets with 17 dove-tailed soft-close drawers making it a chef's dream. The second level offers three large, light-filled bedrooms and a completely remodeled four-piece bathroom. The fourth bedroom, a large laundry room, a four-piece bathroom, and a family area with a warm fireplace are all located on the lower level, which is visible from the kitchen. The new vinyl flooring in the basement is easy to maintain and long-lasting. Enjoy this home's outdoor haven by stepping outside. The heated saltwater inground pool is ideal for a leisurely evening swim or scorching summer days. The backyard was completely landscaped in 2022, offering you and your family a quiet and secluded haven. From the contemporary additions to the backyard retreat, this house really has it all. Don't pass up the chance to personalize this gorgeous house. You won't want to miss this fantastic location, so schedule your showing right now! |
| Price | $899,000 |
| Taxes: | $5002.00 |
| Assessment Year: | 2024 |
| Occupancy: | Owner |
| Address: | 56 Kilkerran Cres , Kitchener, N2R 1B9, Waterloo |
| Directions/Cross Streets: | Biehn Drive & Kilkerran Crescent |
| Rooms: | 15 |
| Bedrooms: | 3 |
| Bedrooms +: | 1 |
| Family Room: | T |
| Basement: | Finished |
| Level/Floor | Room | Length(ft) | Width(ft) | Descriptions | |
| Room 1 | Main | Dining Ro | 10.82 | 7.74 | |
| Room 2 | Main | Kitchen | 15.91 | 15.09 | |
| Room 3 | Main | Living Ro | 18.76 | 11.15 | |
| Room 4 | Second | Bathroom | 9.51 | 6.92 | 4 Pc Bath |
| Room 5 | Second | Bedroom | 13.84 | 11.32 | |
| Room 6 | Second | Bedroom 2 | 11.15 | 9.74 | |
| Room 7 | Second | Bedroom 3 | 11.15 | 8.76 | |
| Room 8 | Lower | Family Ro | 20.73 | 10.23 | |
| Room 9 | Lower | Bedroom 4 | 14.07 | 8.92 | |
| Room 10 | Lower | Bathroom | 8.07 | 5.25 | |
| Room 11 | Lower | Laundry | 10.5 | 5.67 | |
| Room 12 | Basement | Recreatio | 22.4 | 14.17 | |
| Room 13 | Basement | Office | 10.59 | 9.58 | |
| Room 14 | Basement | Utility R | 26.4 | 10.66 |
| Washroom Type | No. of Pieces | Level |
| Washroom Type 1 | 4 | Second |
| Washroom Type 2 | 4 | Lower |
| Washroom Type 3 | 0 | |
| Washroom Type 4 | 0 | |
| Washroom Type 5 | 0 |
| Total Area: | 0.00 |
| Approximatly Age: | 31-50 |
| Property Type: | Detached |
| Style: | Backsplit 4 |
| Exterior: | Brick, Vinyl Siding |
| Garage Type: | Attached |
| (Parking/)Drive: | Private Do |
| Drive Parking Spaces: | 2 |
| Park #1 | |
| Parking Type: | Private Do |
| Park #2 | |
| Parking Type: | Private Do |
| Pool: | Inground |
| Other Structures: | Fence - Full, |
| Approximatly Age: | 31-50 |
| Approximatly Square Footage: | 1100-1500 |
| Property Features: | Park, School |
| CAC Included: | N |
| Water Included: | N |
| Cabel TV Included: | N |
| Common Elements Included: | N |
| Heat Included: | N |
| Parking Included: | N |
| Condo Tax Included: | N |
| Building Insurance Included: | N |
| Fireplace/Stove: | Y |
| Heat Type: | Forced Air |
| Central Air Conditioning: | Central Air |
| Central Vac: | N |
| Laundry Level: | Syste |
| Ensuite Laundry: | F |
| Sewers: | Sewer |
$
%
Years
This calculator is for demonstration purposes only. Always consult a professional
financial advisor before making personal financial decisions.
| Although the information displayed is believed to be accurate, no warranties or representations are made of any kind. |
| MAKEY REAL ESTATE INC. |
- Listing -1 of 0
|
|

Gaurang Shah
Licenced Realtor
Dir:
416-841-0587
Bus:
905-458-7979
Fax:
905-458-1220
| Virtual Tour | Book Showing | Email a Friend |
Jump To:
At a Glance:
| Type: | Freehold - Detached |
| Area: | Waterloo |
| Municipality: | Kitchener |
| Neighbourhood: | Dufferin Grove |
| Style: | Backsplit 4 |
| Lot Size: | x 119.75(Feet) |
| Approximate Age: | 31-50 |
| Tax: | $5,002 |
| Maintenance Fee: | $0 |
| Beds: | 3+1 |
| Baths: | 2 |
| Garage: | 0 |
| Fireplace: | Y |
| Air Conditioning: | |
| Pool: | Inground |
Locatin Map:
Payment Calculator:

Listing added to your favorite list
Looking for resale homes?

By agreeing to Terms of Use, you will have ability to search up to 310222 listings and access to richer information than found on REALTOR.ca through my website.


