$649,800
Available - For Sale
Listing ID: W12119941
200 Veterans Driv , Brampton, L7A 4S6, Peel
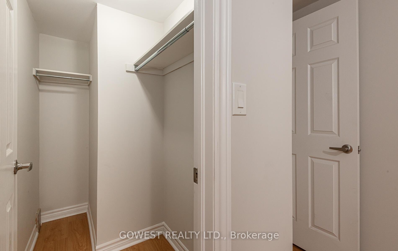
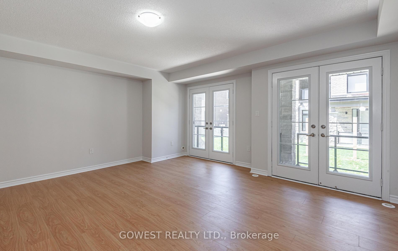
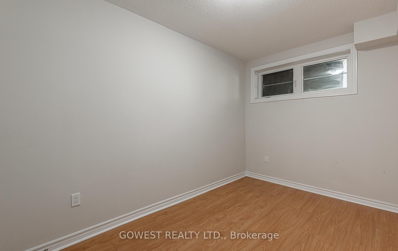
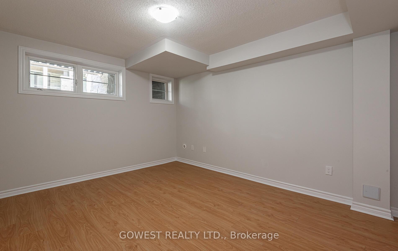
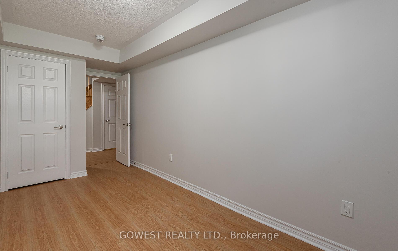
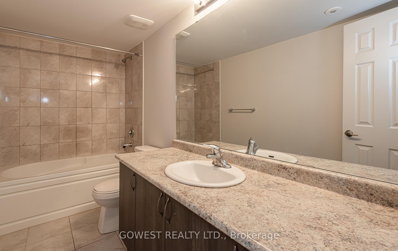
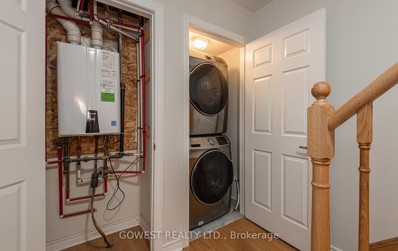
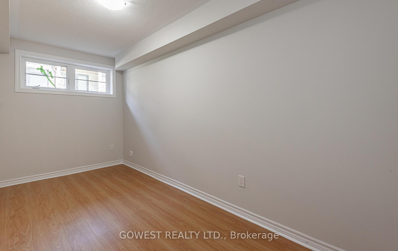
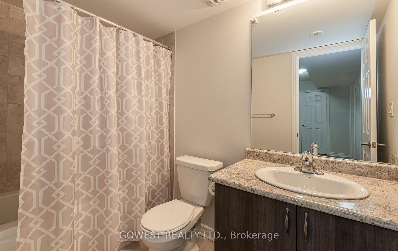
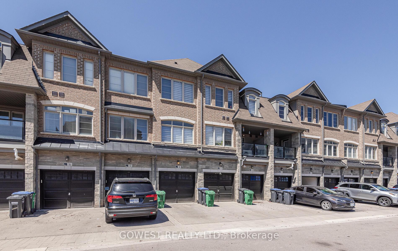
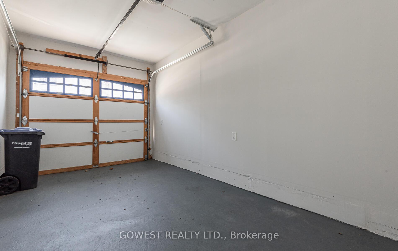
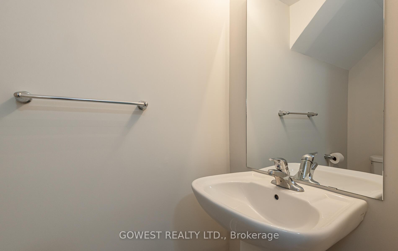
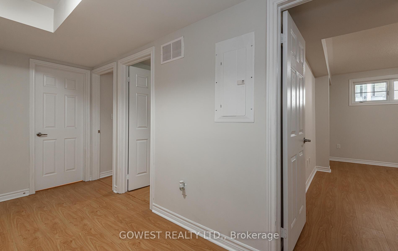
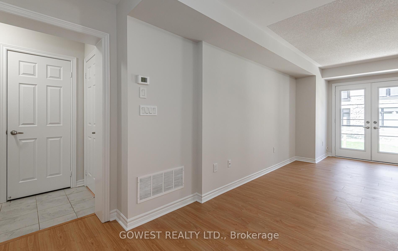
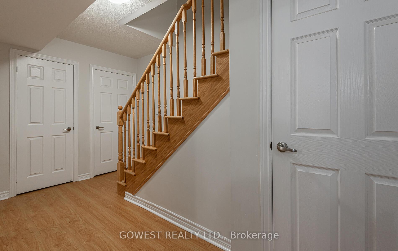
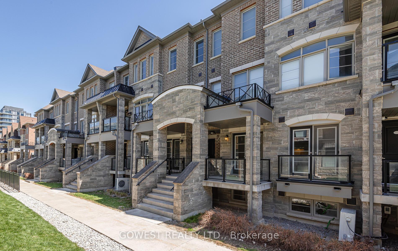
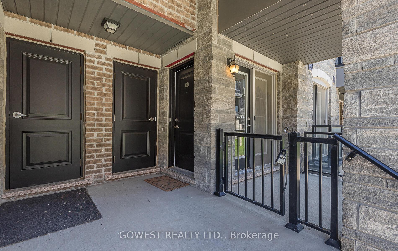
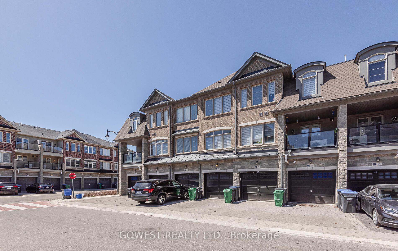
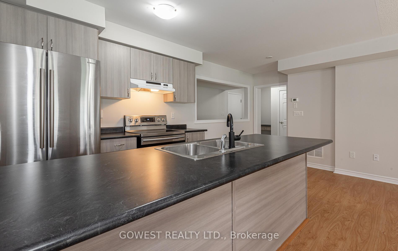
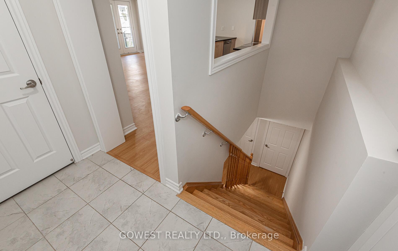
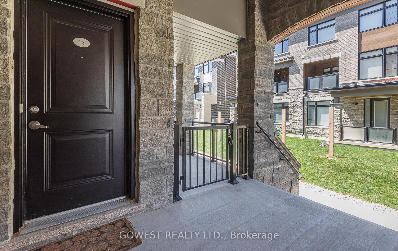
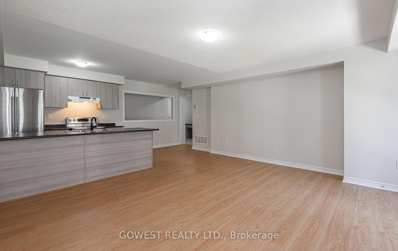
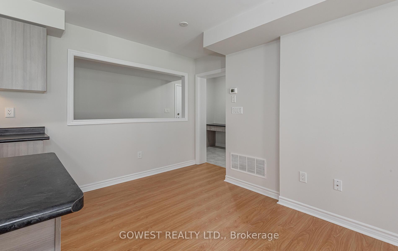
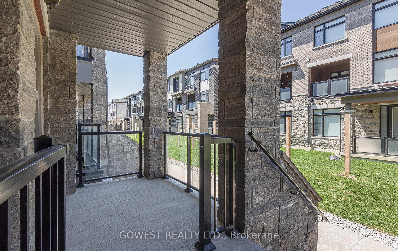
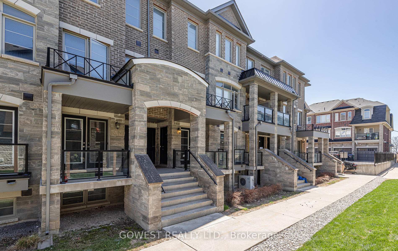
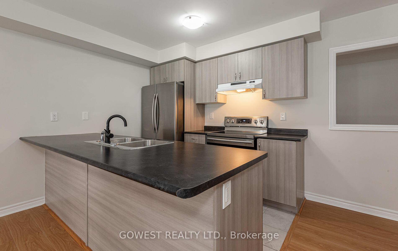
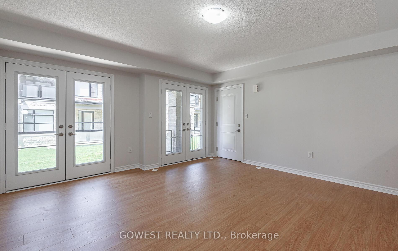
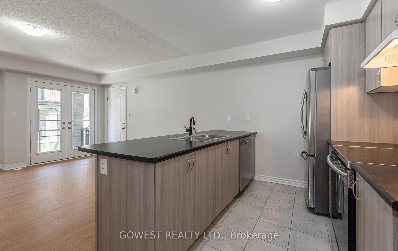
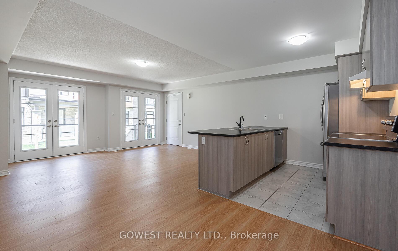
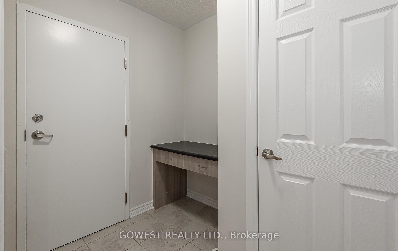
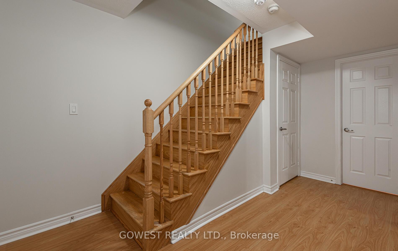
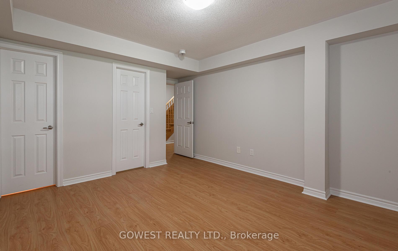
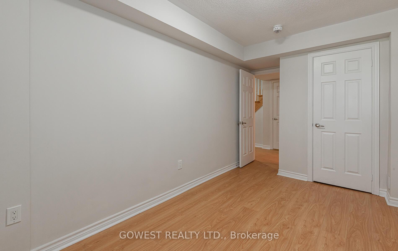

































| Freshly painted and featuring new laminate flooring, this bright southeast-facing stacked townhouse is located in a highly desirable Brampton neighbourhood. Offering direct garage access to the main level, this home includes 3 spacious and sun-filled bedrooms. The primary bedroom features a 4-piece ensuite and walk-in closet. A modern kitchen is equipped with stainless steel appliances, granite countertops, and a central island with breakfast bar. The open-concept living and dining area provides access to a private balcony, perfect for relaxing or entertaining. Additional features include a convenient 2-piece main bathroom, ensuite laundry, and one-car garage. No pets and no smoking. Ideally located within walking distance to grocery stores, banks, parks, schools, and daycare. Easy access to Highways 401 & 407, public transit, and just minutes from Mount Pleasant GO Station, making this home perfect for small families or commuters. Shows 10+ |
| Price | $649,800 |
| Taxes: | $3974.00 |
| Assessment Year: | 2025 |
| Occupancy: | Vacant |
| Address: | 200 Veterans Driv , Brampton, L7A 4S6, Peel |
| Postal Code: | L7A 4S6 |
| Province/State: | Peel |
| Directions/Cross Streets: | Sandalwood Parkway West/Mississauga Rd. |
| Level/Floor | Room | Length(ft) | Width(ft) | Descriptions | |
| Room 1 | Main | Living Ro | 14.1 | 16.66 | Combined w/Dining, W/O To Balcony, Laminate |
| Room 2 | Main | Dining Ro | 7.9 | 7.87 | Combined w/Living, Open Concept, Laminate |
| Room 3 | Main | Kitchen | 8.92 | 8.63 | Stainless Steel Appl, Laminate |
| Room 4 | Main | Bathroom | 2 Pc Bath, Ceramic Floor | ||
| Room 5 | Main | Den | 3.94 | 2.62 | |
| Room 6 | Lower | Primary B | 13.84 | 12.23 | 3 Pc Ensuite, Walk-In Closet(s), Ceramic Floor |
| Room 7 | Lower | Bedroom | 14.96 | 8.53 | Closet, Laminate |
| Room 8 | Lower | Bedroom | 12.86 | 8.13 | Double Closet |
| Room 9 | Lower | Bathroom | 4 Pc Bath, Ceramic Floor |
| Washroom Type | No. of Pieces | Level |
| Washroom Type 1 | 2 | Main |
| Washroom Type 2 | 4 | Lower |
| Washroom Type 3 | 3 | Lower |
| Washroom Type 4 | 0 | |
| Washroom Type 5 | 0 |
| Total Area: | 0.00 |
| Approximatly Age: | 6-10 |
| Washrooms: | 3 |
| Heat Type: | Forced Air |
| Central Air Conditioning: | Central Air |
$
%
Years
This calculator is for demonstration purposes only. Always consult a professional
financial advisor before making personal financial decisions.
| Although the information displayed is believed to be accurate, no warranties or representations are made of any kind. |
| GOWEST REALTY LTD. |
- Listing -1 of 0
|
|

Gaurang Shah
Licenced Realtor
Dir:
416-841-0587
Bus:
905-458-7979
Fax:
905-458-1220
| Virtual Tour | Book Showing | Email a Friend |
Jump To:
At a Glance:
| Type: | Com - Condo Townhouse |
| Area: | Peel |
| Municipality: | Brampton |
| Neighbourhood: | Northwest Brampton |
| Style: | Stacked Townhous |
| Lot Size: | x 0.00() |
| Approximate Age: | 6-10 |
| Tax: | $3,974 |
| Maintenance Fee: | $330.95 |
| Beds: | 3 |
| Baths: | 3 |
| Garage: | 0 |
| Fireplace: | N |
| Air Conditioning: | |
| Pool: |
Locatin Map:
Payment Calculator:

Listing added to your favorite list
Looking for resale homes?

By agreeing to Terms of Use, you will have ability to search up to 310779 listings and access to richer information than found on REALTOR.ca through my website.


