$599,900
Available - For Sale
Listing ID: X12119949
462 Paul Metivier Driv , Barrhaven, K2J 0A8, Ottawa
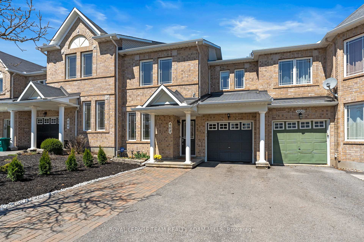
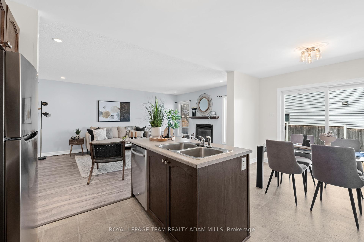
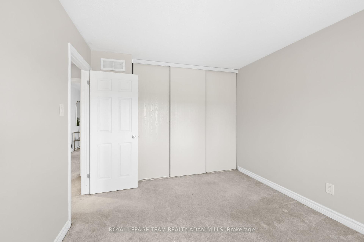
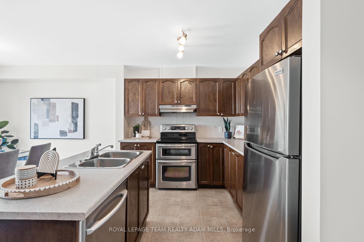
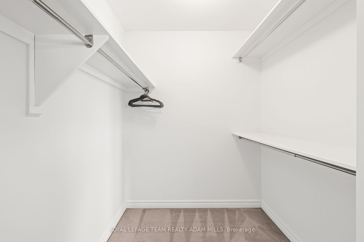
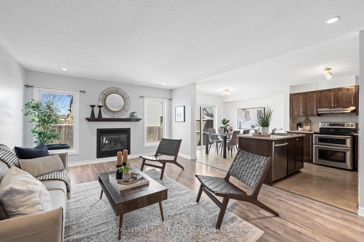
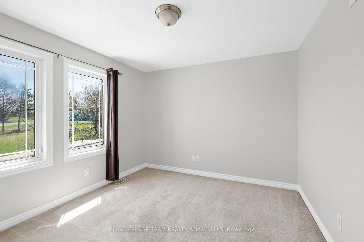

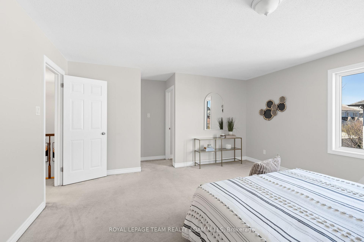
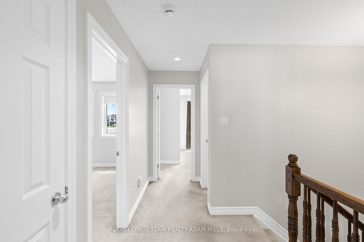
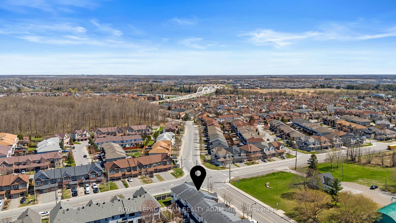
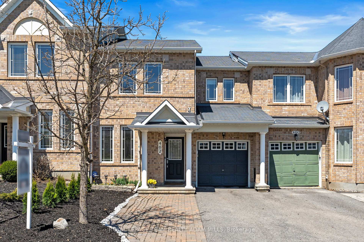
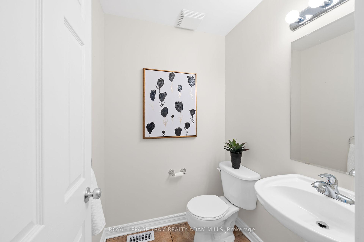
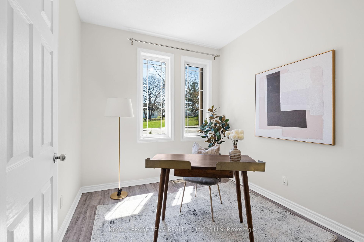
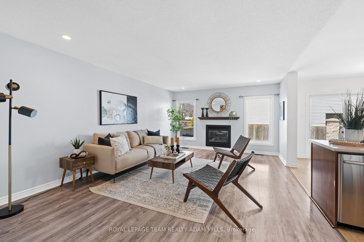
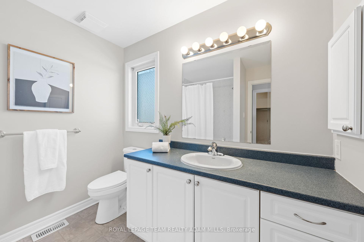
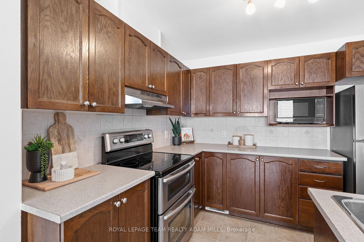
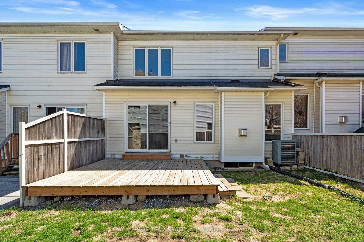
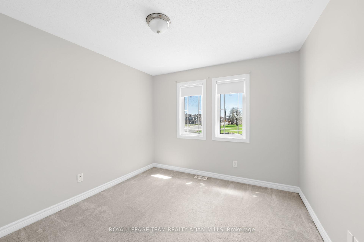
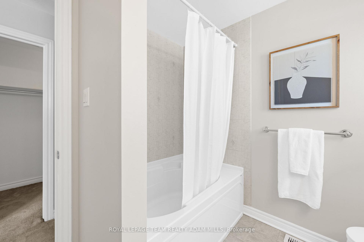
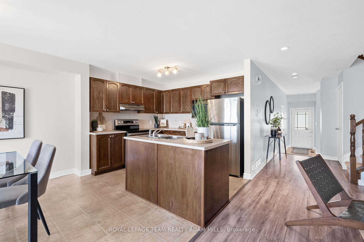
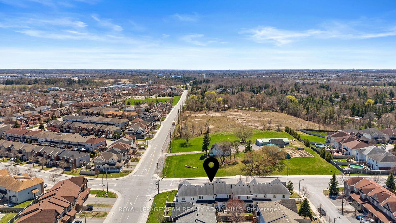
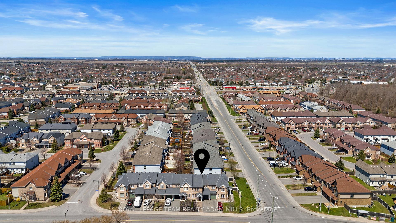
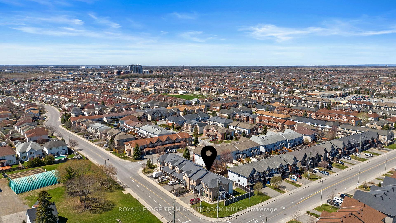
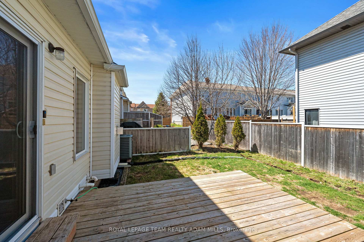
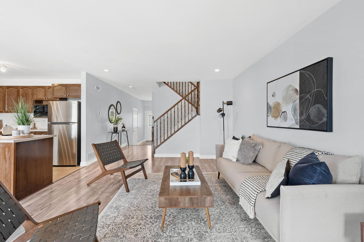
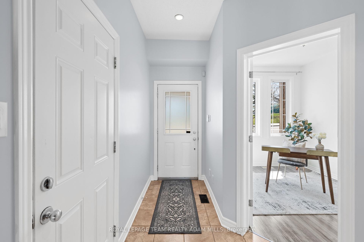
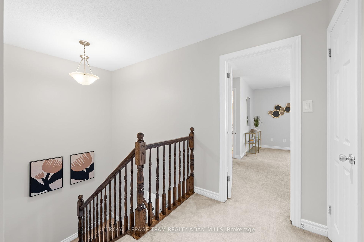
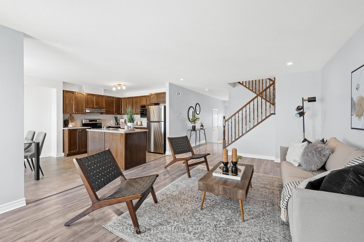
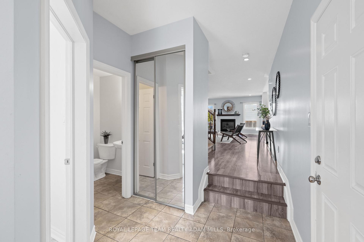
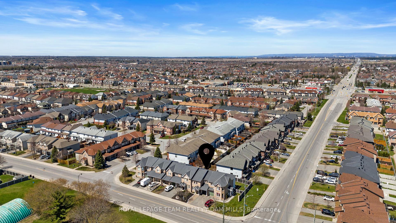
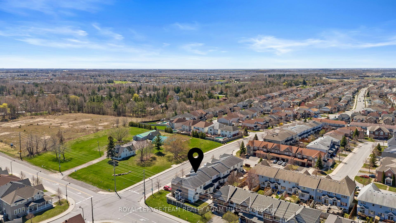
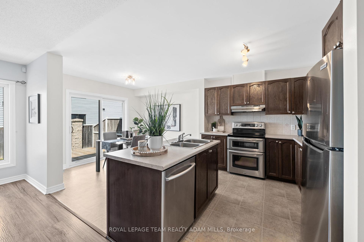
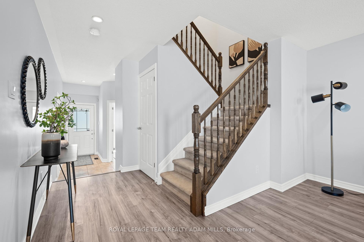
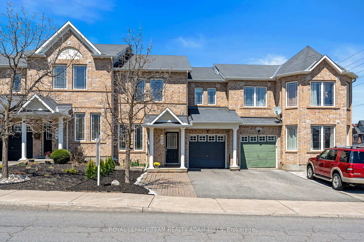
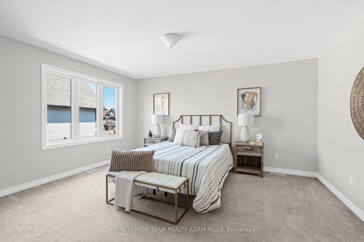
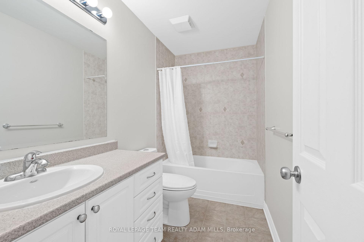
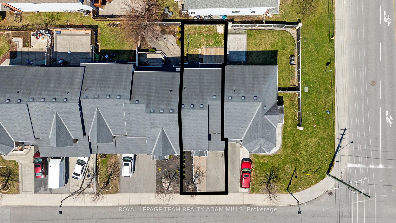
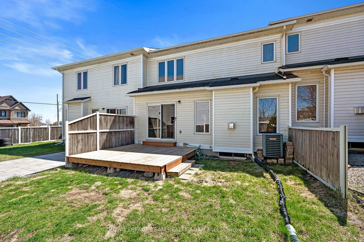
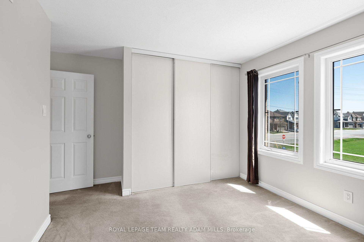










































| Charming, affordable, and move-in ready townhome in the heart of Barrhaven! This spacious 3-bedroom, 3-bathroom home offers a smart layout with a main floor office/den and convenient powder room, leading to a bright open-concept kitchen, dining, and living area featuring a cozy gas fireplace. Upstairs you'll find three generously sized bedrooms, including a large primary suite with walk-in closet and private 3-piece ensuite, plus two additional bedrooms and another full 3-piece bathroom. The lower level offers a large unfinished space full of potential - ideal for an additional bedroom, rec room, or home gym. Enjoy the beautifully landscaped backyard with deck - perfect for BBQs and outdoor gatherings. Complete with an attached single-car garage and situated just minutes from top-rated schools, parks, trails, transit, and all of Barrhaven's best shopping and dining! |
| Price | $599,900 |
| Taxes: | $4030.83 |
| Occupancy: | Owner |
| Address: | 462 Paul Metivier Driv , Barrhaven, K2J 0A8, Ottawa |
| Directions/Cross Streets: | Woodroffe Ave, Cresthaven Drive |
| Rooms: | 9 |
| Bedrooms: | 3 |
| Bedrooms +: | 0 |
| Family Room: | F |
| Basement: | Unfinished |
| Level/Floor | Room | Length(ft) | Width(ft) | Descriptions | |
| Room 1 | Main | Foyer | 11.45 | 8 | |
| Room 2 | Main | Bathroom | 5.31 | 5.05 | 2 Pc Bath |
| Room 3 | Main | Office | 8.36 | 10.23 | |
| Room 4 | Main | Living Ro | 26.11 | 13.38 | |
| Room 5 | Main | Kitchen | 6.56 | 10.14 | |
| Room 6 | Main | Dining Ro | 9.02 | 10.14 | |
| Room 7 | Second | Primary B | 15.22 | 18.34 | Walk-In Closet(s) |
| Room 8 | Second | Bathroom | 7.87 | 8.23 | 3 Pc Ensuite |
| Room 9 | Second | Bedroom 2 | 12.33 | 9.84 | |
| Room 10 | Second | Bedroom 3 | 11.74 | 13.35 | |
| Room 11 | Second | Bathroom | 8.99 | 5.08 | 3 Pc Bath |
| Washroom Type | No. of Pieces | Level |
| Washroom Type 1 | 3 | Second |
| Washroom Type 2 | 2 | Main |
| Washroom Type 3 | 0 | |
| Washroom Type 4 | 0 | |
| Washroom Type 5 | 0 |
| Total Area: | 0.00 |
| Property Type: | Att/Row/Townhouse |
| Style: | 2-Storey |
| Exterior: | Brick |
| Garage Type: | Attached |
| Drive Parking Spaces: | 2 |
| Pool: | None |
| Approximatly Square Footage: | 1500-2000 |
| CAC Included: | N |
| Water Included: | N |
| Cabel TV Included: | N |
| Common Elements Included: | N |
| Heat Included: | N |
| Parking Included: | N |
| Condo Tax Included: | N |
| Building Insurance Included: | N |
| Fireplace/Stove: | Y |
| Heat Type: | Forced Air |
| Central Air Conditioning: | Central Air |
| Central Vac: | N |
| Laundry Level: | Syste |
| Ensuite Laundry: | F |
| Sewers: | Sewer |
$
%
Years
This calculator is for demonstration purposes only. Always consult a professional
financial advisor before making personal financial decisions.
| Although the information displayed is believed to be accurate, no warranties or representations are made of any kind. |
| ROYAL LEPAGE TEAM REALTY ADAM MILLS |
- Listing -1 of 0
|
|

Gaurang Shah
Licenced Realtor
Dir:
416-841-0587
Bus:
905-458-7979
Fax:
905-458-1220
| Virtual Tour | Book Showing | Email a Friend |
Jump To:
At a Glance:
| Type: | Freehold - Att/Row/Townhouse |
| Area: | Ottawa |
| Municipality: | Barrhaven |
| Neighbourhood: | 7709 - Barrhaven - Strandherd |
| Style: | 2-Storey |
| Lot Size: | x 86.94(Feet) |
| Approximate Age: | |
| Tax: | $4,030.83 |
| Maintenance Fee: | $0 |
| Beds: | 3 |
| Baths: | 3 |
| Garage: | 0 |
| Fireplace: | Y |
| Air Conditioning: | |
| Pool: | None |
Locatin Map:
Payment Calculator:

Listing added to your favorite list
Looking for resale homes?

By agreeing to Terms of Use, you will have ability to search up to 310779 listings and access to richer information than found on REALTOR.ca through my website.


