$1,999,900
Available - For Sale
Listing ID: W12030322
4105 Millcroft Park Driv , Burlington, L7M 3V9, Halton
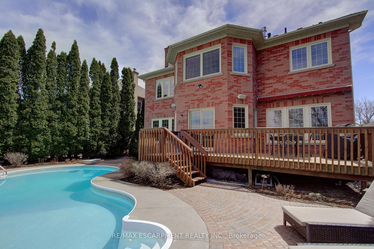
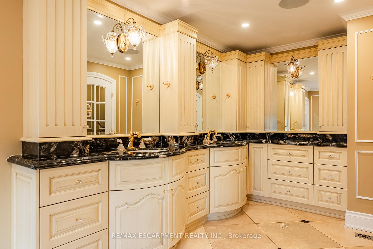
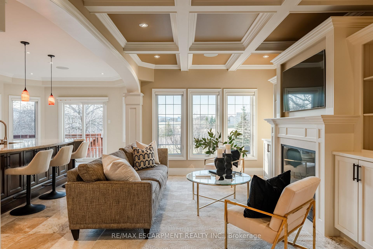
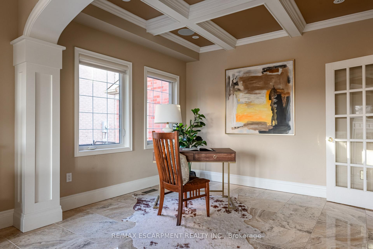
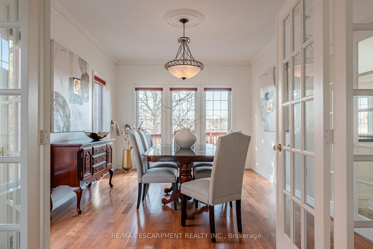
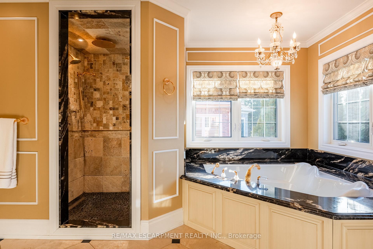
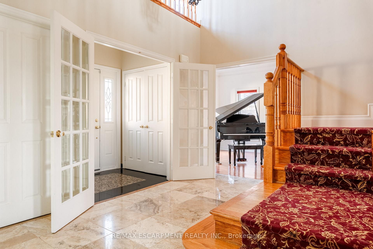
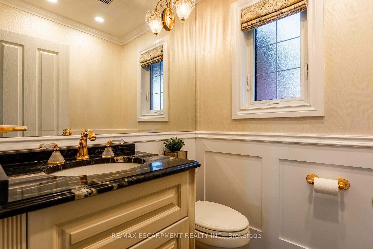
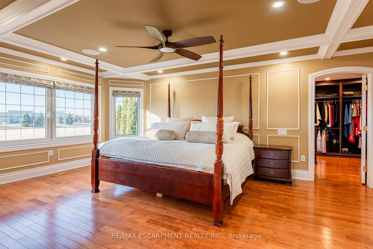
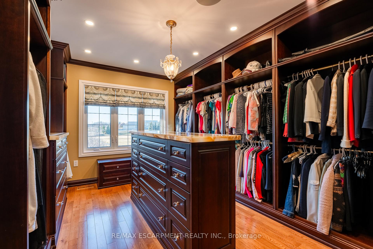
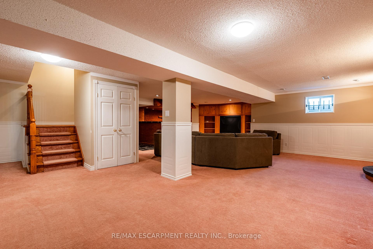
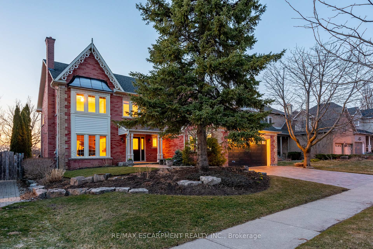
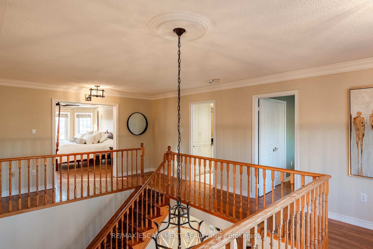

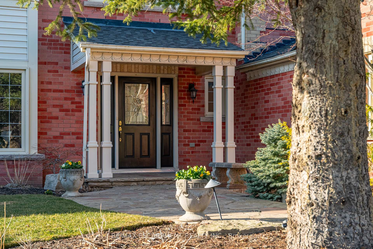
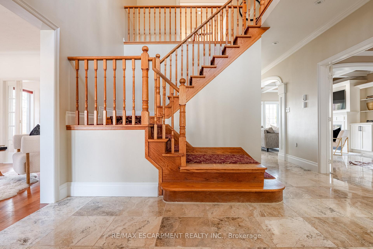
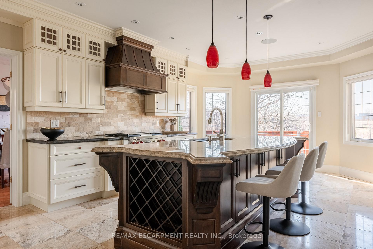
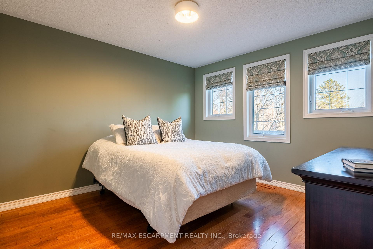
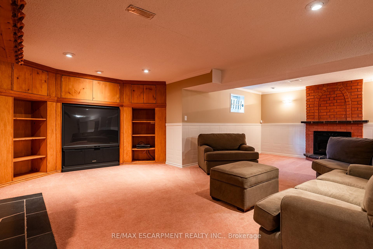
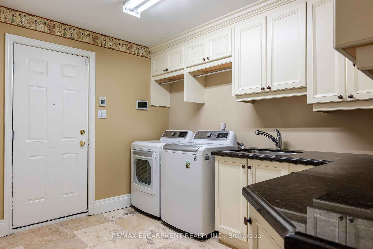
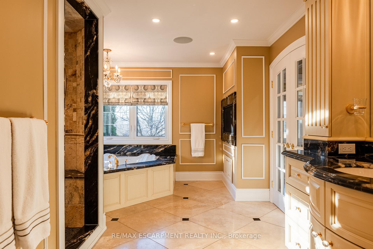
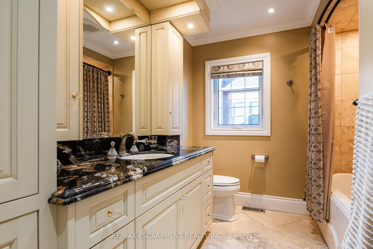
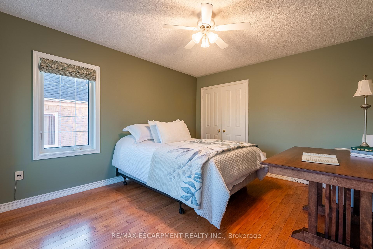

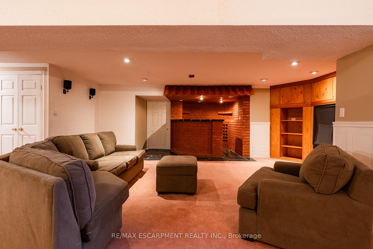
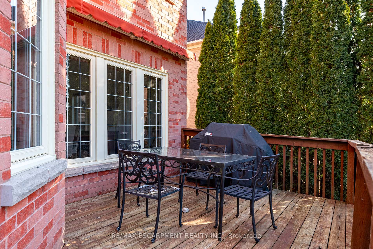
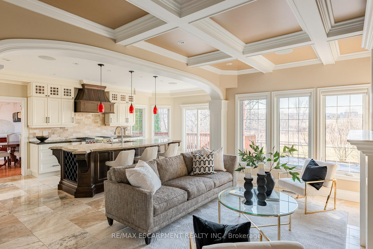
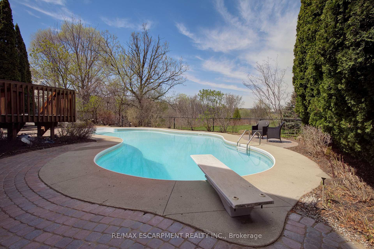
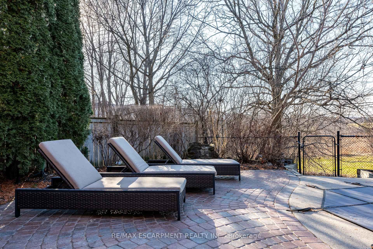
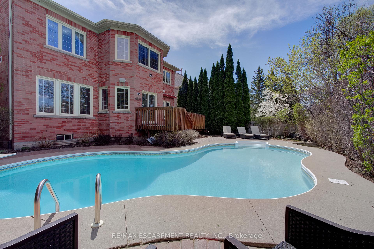
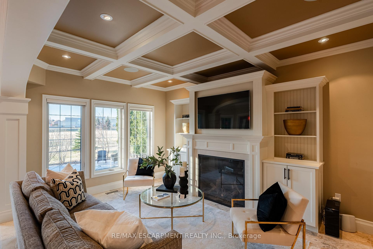
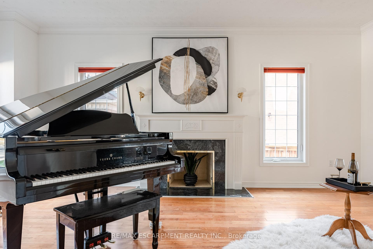
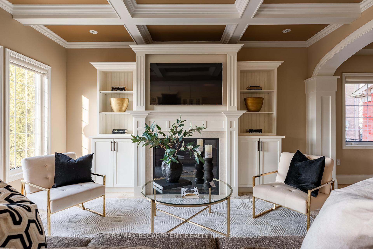
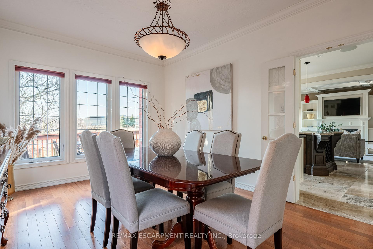
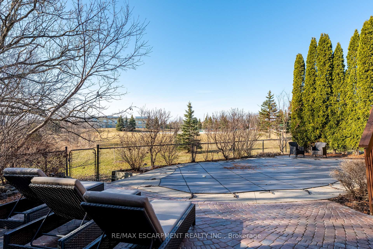

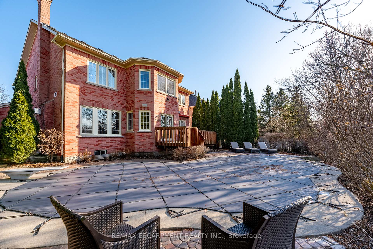
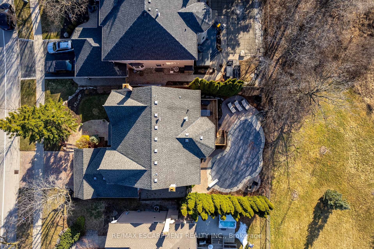
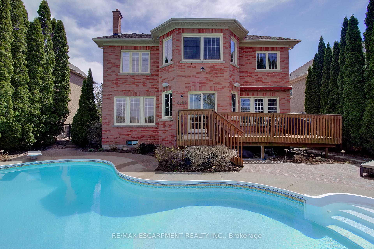

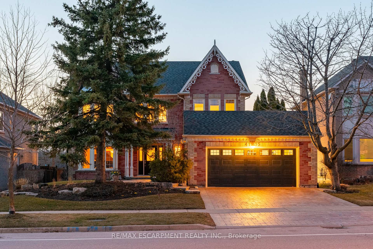









































| Welcome to this fully customized Monarch-built home in the heart of Millcroft one of Burlingtons most sought-after golf course communities. Situated on a stunning 60 x 118 ravine lot, this home offers unmatched privacy with no golfers in sight, making it the perfect retreat for those seeking both luxury and tranquility. Inside, impeccable craftsmanship and high-end finishes shine throughout. Architecturally designed, the modified layout maximizes space and functionality. The second level offers 3 generously sized bedrooms, including a luxurious primary suite. This private retreat features a custom 1510 x 118 walk-in closet with a center island and a spa-inspired 5-pc ens a true sanctuary for relaxation. Step outside to your private backyard oasis, where a stunning inground pool, manicured gardens, and beautifully landscaped grounds and patio. Additional features include a separate entrance/walk-up basement with a bar, offering endless possibilities for extended family, a recreation space, or a private retreat. With 29 years of pride in ownership, this home has been meticulously maintained and thoughtfully upgraded. Located just steps from parks, top-rated schools, and all the conveniences Millcroft has to offer, this is an exceptional opportunity to own in one of Burlingtons finest communities. |
| Price | $1,999,900 |
| Taxes: | $8787.00 |
| Occupancy: | Owner |
| Address: | 4105 Millcroft Park Driv , Burlington, L7M 3V9, Halton |
| Directions/Cross Streets: | WALKERS LINE |
| Rooms: | 10 |
| Rooms +: | 4 |
| Bedrooms: | 3 |
| Bedrooms +: | 1 |
| Family Room: | T |
| Basement: | Finished, Full |
| Level/Floor | Room | Length(ft) | Width(ft) | Descriptions | |
| Room 1 | Main | Living Ro | 19.65 | 11.51 | Hardwood Floor, French Doors |
| Room 2 | Main | Dining Ro | 16.33 | 11.51 | Hardwood Floor, French Doors |
| Room 3 | Main | Kitchen | 16.76 | 13.32 | Eat-in Kitchen, Granite Counters, Centre Island |
| Room 4 | Main | Breakfast | 6 | 13.32 | W/O To Deck, Bay Window |
| Room 5 | Main | Family Ro | 15.48 | 12 | Gas Fireplace, B/I Shelves |
| Room 6 | Main | Office | 9.68 | 11.15 | Coffered Ceiling(s) |
| Room 7 | Main | Laundry | 9.58 | 11.15 | Access To Garage |
| Room 8 | Second | Primary B | 18.93 | 13.32 | Gas Fireplace, Hardwood Floor |
| Room 9 | Second | Other | 15.84 | 11.68 | |
| Room 10 | Second | Bedroom 2 | 14.56 | 11.25 | Built-in Speakers, Hardwood Floor |
| Room 11 | Second | Bedroom 3 | 12.23 | 11.68 | |
| Room 12 | Basement | Recreatio | 13.25 | 10.99 | |
| Room 13 | Basement | Recreatio | 36.31 | 12.82 | |
| Room 14 | Basement | Bedroom | 13.25 | 10.99 | |
| Room 15 | Basement | Sitting | 22.17 | 11.09 |
| Washroom Type | No. of Pieces | Level |
| Washroom Type 1 | 2 | Main |
| Washroom Type 2 | 5 | Second |
| Washroom Type 3 | 4 | Second |
| Washroom Type 4 | 3 | Basement |
| Washroom Type 5 | 0 |
| Total Area: | 0.00 |
| Approximatly Age: | 31-50 |
| Property Type: | Detached |
| Style: | 2-Storey |
| Exterior: | Brick |
| Garage Type: | Attached |
| (Parking/)Drive: | Private Do |
| Drive Parking Spaces: | 2 |
| Park #1 | |
| Parking Type: | Private Do |
| Park #2 | |
| Parking Type: | Private Do |
| Pool: | Inground |
| Approximatly Age: | 31-50 |
| Approximatly Square Footage: | 3000-3500 |
| Property Features: | Golf, Park |
| CAC Included: | N |
| Water Included: | N |
| Cabel TV Included: | N |
| Common Elements Included: | N |
| Heat Included: | N |
| Parking Included: | N |
| Condo Tax Included: | N |
| Building Insurance Included: | N |
| Fireplace/Stove: | Y |
| Heat Type: | Forced Air |
| Central Air Conditioning: | Central Air |
| Central Vac: | N |
| Laundry Level: | Syste |
| Ensuite Laundry: | F |
| Sewers: | Sewer |
$
%
Years
This calculator is for demonstration purposes only. Always consult a professional
financial advisor before making personal financial decisions.
| Although the information displayed is believed to be accurate, no warranties or representations are made of any kind. |
| RE/MAX ESCARPMENT REALTY INC. |
- Listing -1 of 0
|
|

Gaurang Shah
Licenced Realtor
Dir:
416-841-0587
Bus:
905-458-7979
Fax:
905-458-1220
| Book Showing | Email a Friend |
Jump To:
At a Glance:
| Type: | Freehold - Detached |
| Area: | Halton |
| Municipality: | Burlington |
| Neighbourhood: | Rose |
| Style: | 2-Storey |
| Lot Size: | x 118.36(Feet) |
| Approximate Age: | 31-50 |
| Tax: | $8,787 |
| Maintenance Fee: | $0 |
| Beds: | 3+1 |
| Baths: | 4 |
| Garage: | 0 |
| Fireplace: | Y |
| Air Conditioning: | |
| Pool: | Inground |
Locatin Map:
Payment Calculator:

Listing added to your favorite list
Looking for resale homes?

By agreeing to Terms of Use, you will have ability to search up to 310779 listings and access to richer information than found on REALTOR.ca through my website.


