$799,900
Available - For Sale
Listing ID: W12119123
2676 Folkway Driv , Mississauga, L5L 2G5, Peel
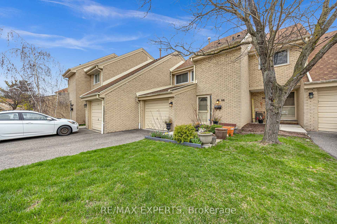
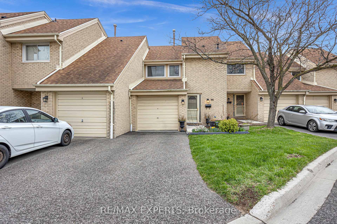
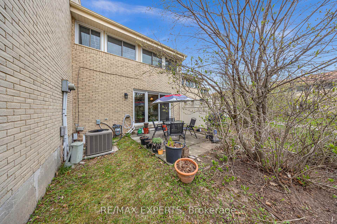

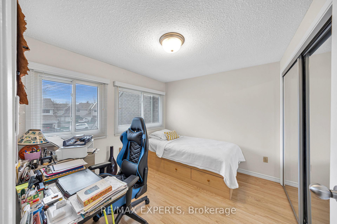
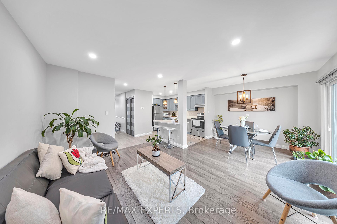

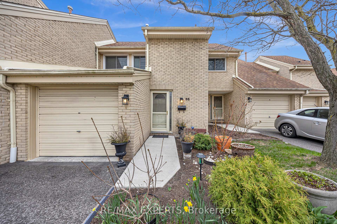

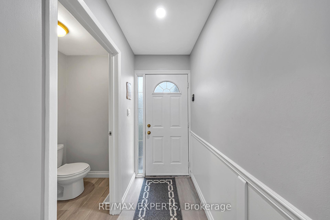
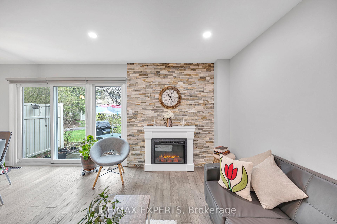
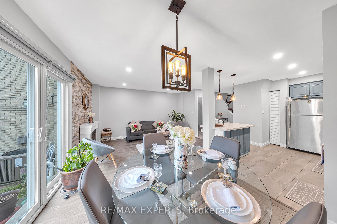
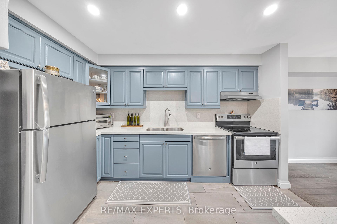
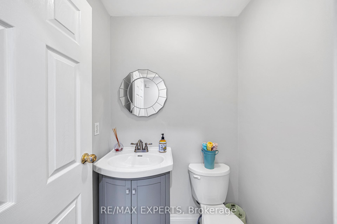
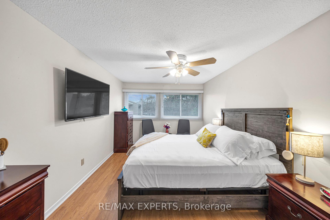
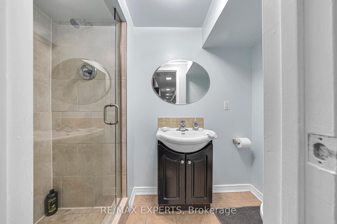
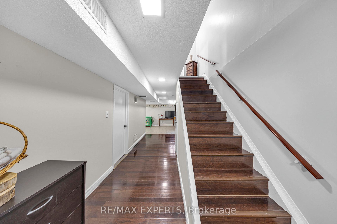
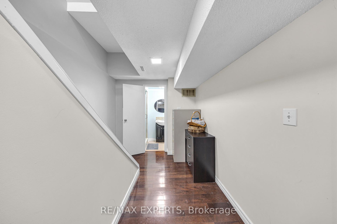
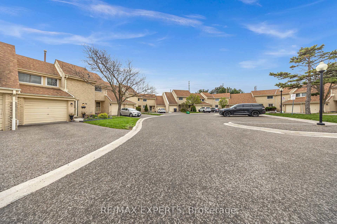
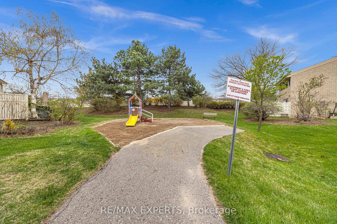
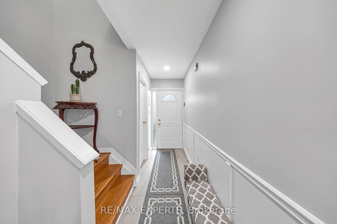
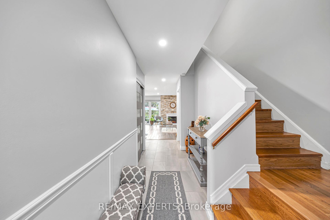
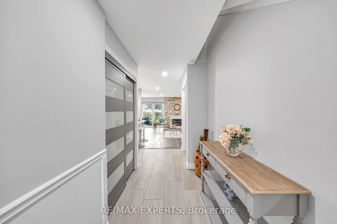
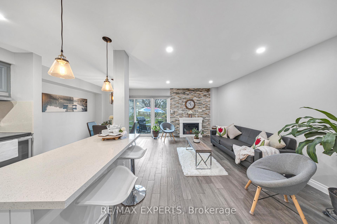

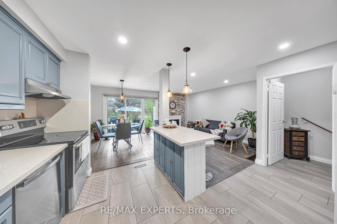
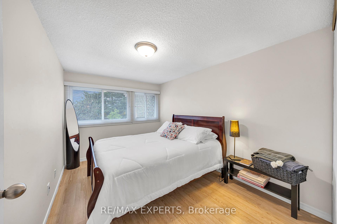
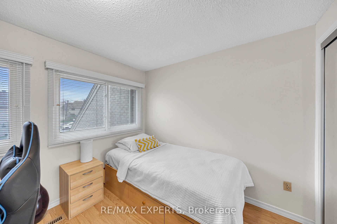
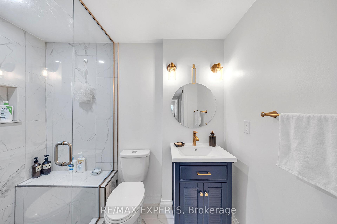
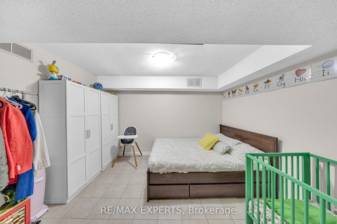
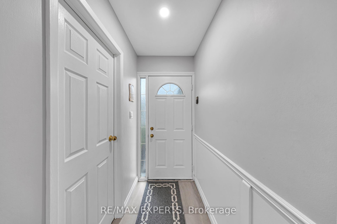
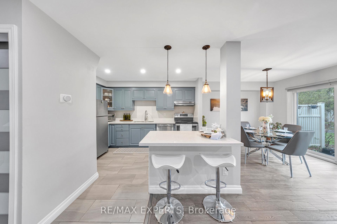
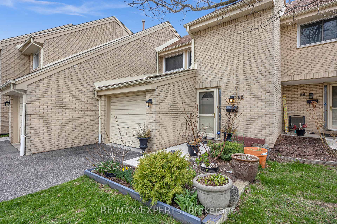
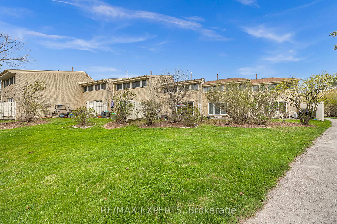
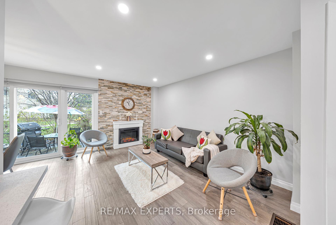
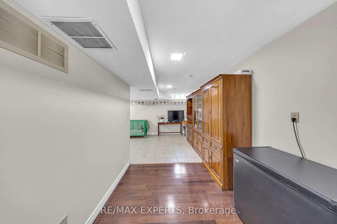
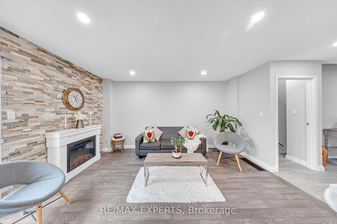

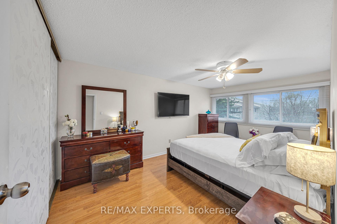
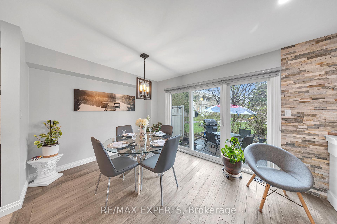
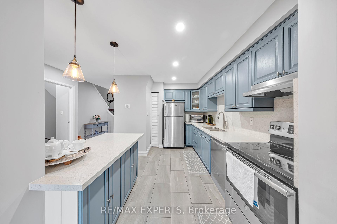
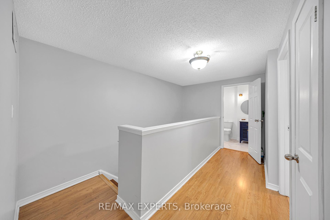
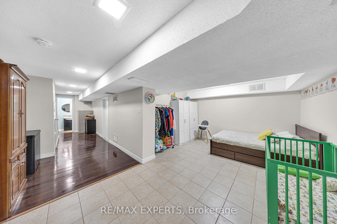
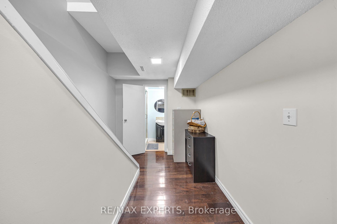
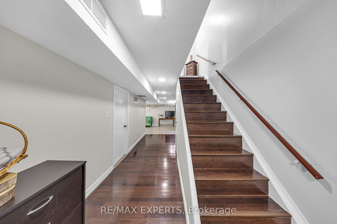
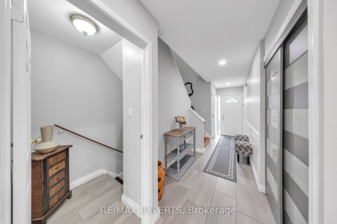
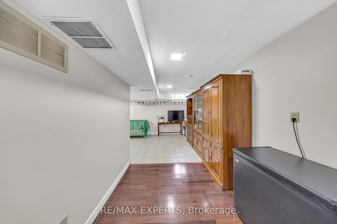















































| Welcome To Unit 55 - 2676 Folkway Drive, A Beautifully Updated, Turn-Key Townhome Nestled In One Of Mississaugas Most Desirable And Family-Oriented Neighbourhoods. Enjoy The Perfect Combination Of Style, Comfort, And Location. This Spacious Home Offers 3 Large Bedrooms, 3 Modern Bathrooms, And A Smart, Functional Layout Designed For Everyday Living. The Fully Renovated Kitchen Features Stainless Steel Appliances, Stone Countertops, And Custom Cabinetry. Recent Upgrades Include Hardwood Flooring On The Main Level, A Beautifully Renovated Bathroom With A Stand-Up Shower And Built-In Bench, And Fresh Paint Throughout. The Finished Basement Adds Valuable Living Space Ideal For A Family Room, Office, Or Gym. Located In A Safe, Established Community Close To Highly-Rated Schools, Parks, Trails, Shopping Centres, Public Transit, And Major Highways Everything You Need Is Just Minutes Away. This Move-In Ready Gem Offers Incredible Value For Families, First-Time Buyers, Or Investors. Don't Miss This Prime Opportunity In An Unbeatable Location! |
| Price | $799,900 |
| Taxes: | $4280.20 |
| Assessment Year: | 2024 |
| Occupancy: | Owner |
| Address: | 2676 Folkway Driv , Mississauga, L5L 2G5, Peel |
| Postal Code: | L5L 2G5 |
| Province/State: | Peel |
| Directions/Cross Streets: | Glen Erin/Burnhamthorpe |
| Level/Floor | Room | Length(ft) | Width(ft) | Descriptions | |
| Room 1 | Ground | Living Ro | 14.5 | 10.82 | Hardwood Floor, L-Shaped Room, Open Concept |
| Room 2 | Ground | Dining Ro | 8.3 | 9.74 | Hardwood Floor, W/O To Yard, Gas Fireplace |
| Room 3 | Ground | Kitchen | 12.3 | 8.2 | Eat-in Kitchen, Quartz Counter, Tile Floor |
| Room 4 | Second | Primary B | 15.74 | 9.91 | Laminate, Closet |
| Room 5 | Second | Bedroom 2 | 12.46 | 9.05 | Laminate, Closet |
| Room 6 | Second | Bedroom 3 | 9.84 | 9.05 | Laminate, Closet |
| Room 7 | Basement | Family Ro | 18.47 | 11.81 | Laminate |
| Room 8 | Basement | Laundry | 10.82 | 9.18 | Laminate, 2 Pc Bath |
| Room 9 | Main | Bathroom | 2 Pc Bath | ||
| Room 10 | Upper | Bathroom | 3 Pc Bath | ||
| Room 11 | Basement | Bathroom | 3 Pc Bath |
| Washroom Type | No. of Pieces | Level |
| Washroom Type 1 | 2 | Ground |
| Washroom Type 2 | 3 | Second |
| Washroom Type 3 | 3 | Basement |
| Washroom Type 4 | 0 | |
| Washroom Type 5 | 0 |
| Total Area: | 0.00 |
| Approximatly Age: | 31-50 |
| Sprinklers: | Carb |
| Washrooms: | 3 |
| Heat Type: | Forced Air |
| Central Air Conditioning: | Central Air |
| Elevator Lift: | False |
$
%
Years
This calculator is for demonstration purposes only. Always consult a professional
financial advisor before making personal financial decisions.
| Although the information displayed is believed to be accurate, no warranties or representations are made of any kind. |
| RE/MAX EXPERTS |
- Listing -1 of 0
|
|

Gaurang Shah
Licenced Realtor
Dir:
416-841-0587
Bus:
905-458-7979
Fax:
905-458-1220
| Virtual Tour | Book Showing | Email a Friend |
Jump To:
At a Glance:
| Type: | Com - Condo Townhouse |
| Area: | Peel |
| Municipality: | Mississauga |
| Neighbourhood: | Erin Mills |
| Style: | 2-Storey |
| Lot Size: | x 0.00() |
| Approximate Age: | 31-50 |
| Tax: | $4,280.2 |
| Maintenance Fee: | $488 |
| Beds: | 3 |
| Baths: | 3 |
| Garage: | 0 |
| Fireplace: | N |
| Air Conditioning: | |
| Pool: |
Locatin Map:
Payment Calculator:

Listing added to your favorite list
Looking for resale homes?

By agreeing to Terms of Use, you will have ability to search up to 310779 listings and access to richer information than found on REALTOR.ca through my website.


