$709,999
Available - For Sale
Listing ID: X12119711
8264 15 N/A , Beckwith, K7C 3P2, Lanark
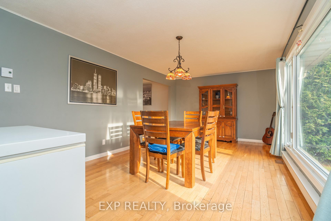
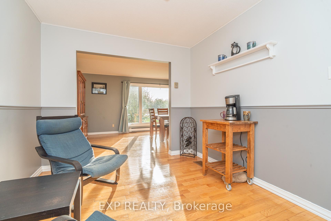
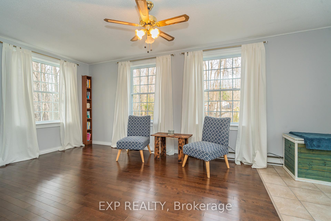
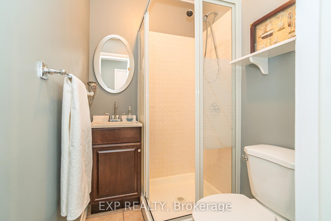
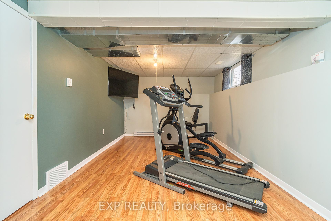
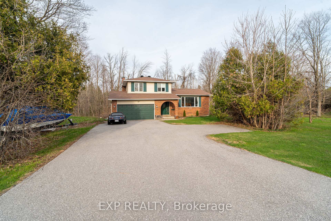
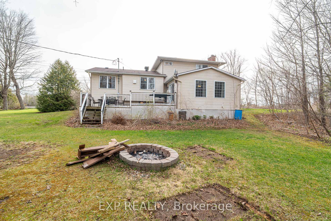
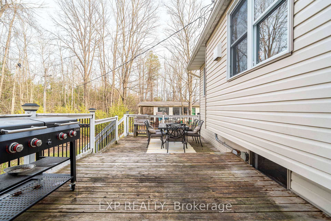
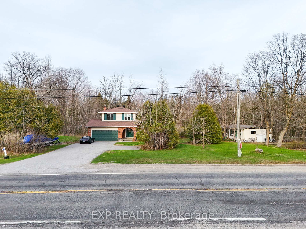
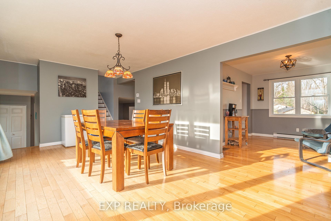
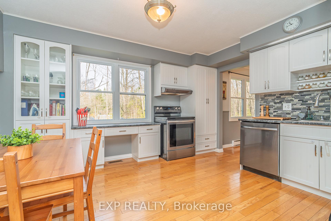
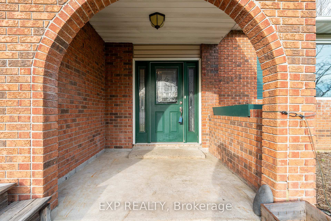
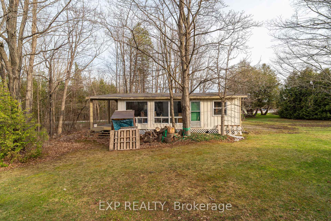
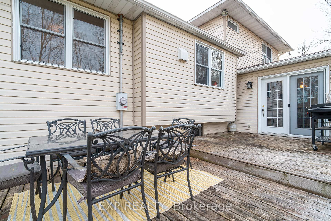
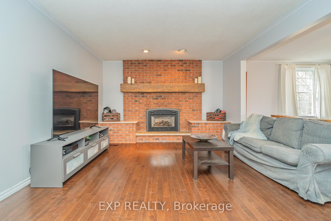
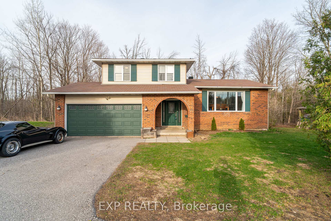
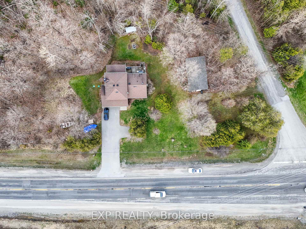
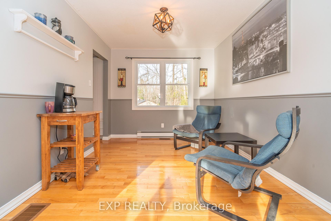
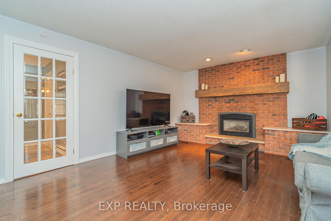
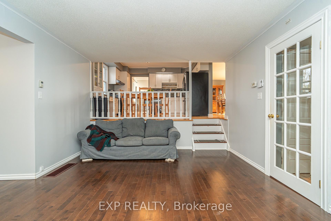
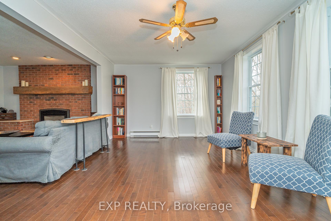
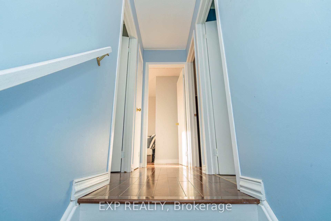
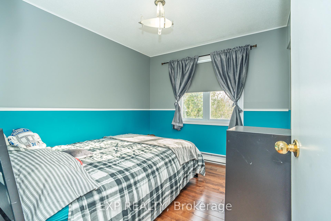
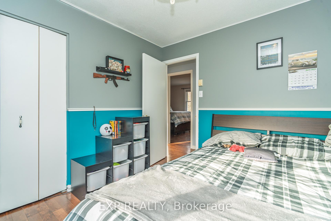
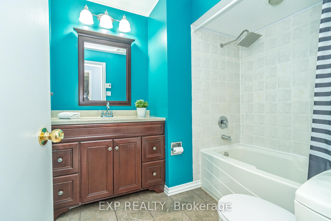
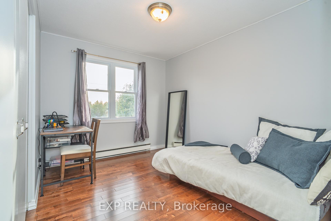
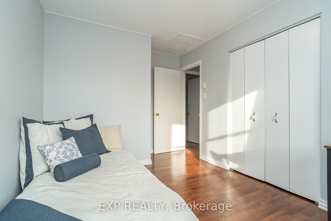
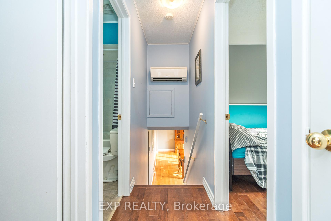
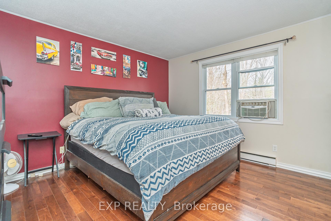
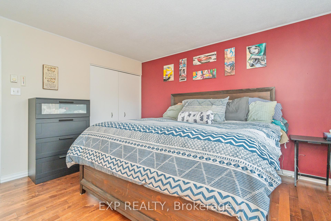
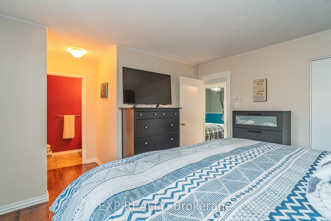
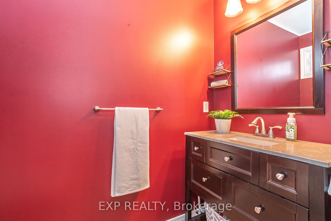
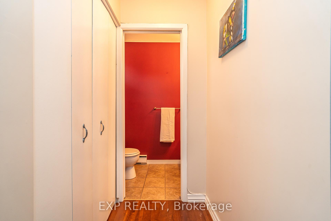
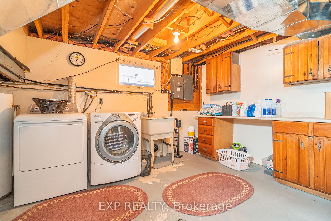
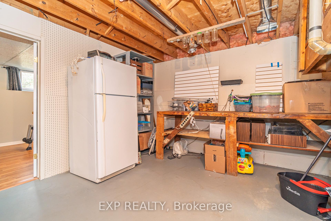
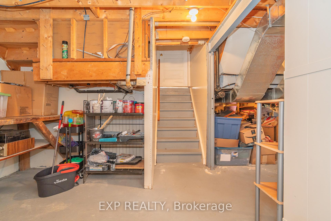
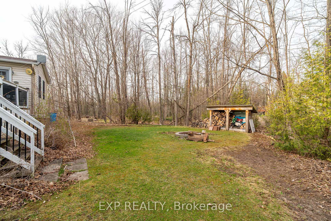
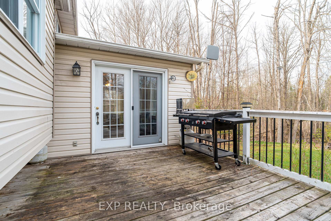
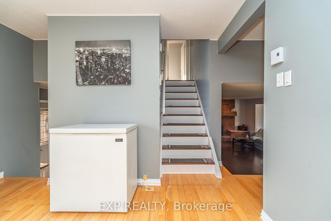
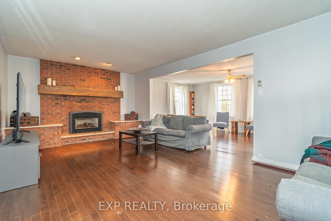

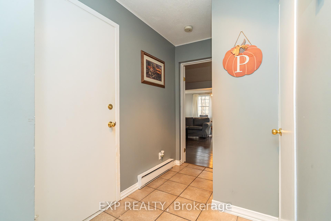
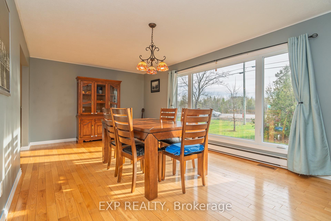
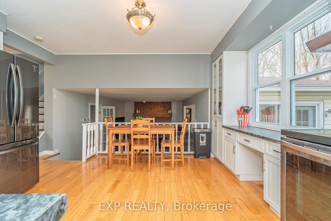
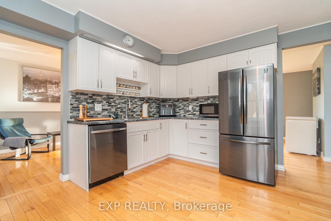
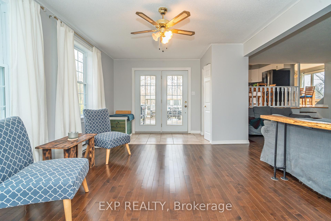
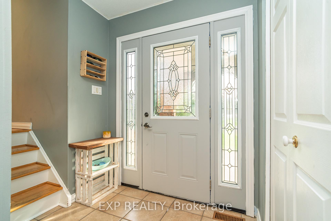
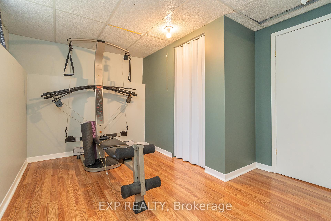
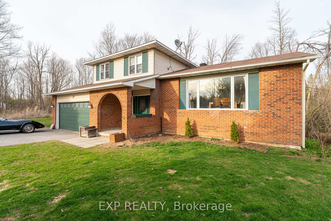
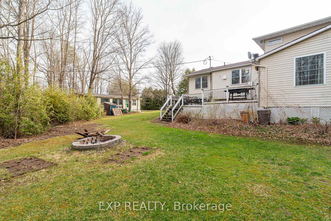


















































| Beautifully maintained 3+1 bed, 2.5 bath home on a spacious country lot in Beckwith Township just minutes from Carleton Place and an easy commute to Ottawa or Smiths Falls! The main level features a functional layout with large windows, a modernized kitchen and a full bathroom. The upper part of the split features 3 bedrooms, and 1.5 bathrooms. The lower level includes an oversized 4th bedroom which could serve as a large rec room perfect for a home office, teen retreat, or guest space. Enjoy the peaceful rural setting with ample yard space for entertaining, gardening, or relaxing in nature. Plenty of parking and the property also features an outbuilding that is currently used as a shop! A perfect blend of privacy and convenience. Book your showing today! |
| Price | $709,999 |
| Taxes: | $1754.46 |
| Assessment Year: | 2024 |
| Occupancy: | Owner |
| Address: | 8264 15 N/A , Beckwith, K7C 3P2, Lanark |
| Directions/Cross Streets: | FROM CARLETON PLACE HEAD SOUTH ON HWY #15 TO PIN #8264 ON THE LEFT. |
| Rooms: | 11 |
| Bedrooms: | 3 |
| Bedrooms +: | 0 |
| Family Room: | T |
| Basement: | Full, Partially Fi |
| Level/Floor | Room | Length(ft) | Width(ft) | Descriptions | |
| Room 1 | Living Ro | 11.94 | 20.3 | ||
| Room 2 | Sitting | 11.87 | 20.27 | ||
| Room 3 | Bathroom | 5.12 | 5.38 | ||
| Room 4 | Dining Ro | 12 | 21.55 | ||
| Room 5 | Kitchen | 13.09 | 13.09 | ||
| Room 6 | Sitting | 12.76 | 9.35 | ||
| Room 7 | Primary B | 12.76 | 17.35 | ||
| Room 8 | Bathroom | 7.87 | 4.43 | ||
| Room 9 | Bedroom | 14.33 | 9.32 | ||
| Room 10 | Bathroom | 6.56 | 7.25 | ||
| Room 11 | Bedroom | 10.1 | 10.43 | ||
| Room 12 | Basement | Bedroom | 21.65 | 10.07 | |
| Room 13 | Basement | Other | 22.01 | 32.8 |
| Washroom Type | No. of Pieces | Level |
| Washroom Type 1 | 4 | |
| Washroom Type 2 | 3 | |
| Washroom Type 3 | 2 | |
| Washroom Type 4 | 0 | |
| Washroom Type 5 | 0 |
| Total Area: | 0.00 |
| Property Type: | Detached |
| Style: | 2-Storey |
| Exterior: | Brick |
| Garage Type: | Attached |
| Drive Parking Spaces: | 4 |
| Pool: | None |
| Approximatly Square Footage: | 2000-2500 |
| CAC Included: | N |
| Water Included: | N |
| Cabel TV Included: | N |
| Common Elements Included: | N |
| Heat Included: | N |
| Parking Included: | N |
| Condo Tax Included: | N |
| Building Insurance Included: | N |
| Fireplace/Stove: | Y |
| Heat Type: | Forced Air |
| Central Air Conditioning: | Wall Unit(s |
| Central Vac: | Y |
| Laundry Level: | Syste |
| Ensuite Laundry: | F |
| Sewers: | Septic |
$
%
Years
This calculator is for demonstration purposes only. Always consult a professional
financial advisor before making personal financial decisions.
| Although the information displayed is believed to be accurate, no warranties or representations are made of any kind. |
| EXP REALTY |
- Listing -1 of 0
|
|

Gaurang Shah
Licenced Realtor
Dir:
416-841-0587
Bus:
905-458-7979
Fax:
905-458-1220
| Virtual Tour | Book Showing | Email a Friend |
Jump To:
At a Glance:
| Type: | Freehold - Detached |
| Area: | Lanark |
| Municipality: | Beckwith |
| Neighbourhood: | 910 - Beckwith Twp |
| Style: | 2-Storey |
| Lot Size: | x 136.30(Feet) |
| Approximate Age: | |
| Tax: | $1,754.46 |
| Maintenance Fee: | $0 |
| Beds: | 3 |
| Baths: | 3 |
| Garage: | 0 |
| Fireplace: | Y |
| Air Conditioning: | |
| Pool: | None |
Locatin Map:
Payment Calculator:

Listing added to your favorite list
Looking for resale homes?

By agreeing to Terms of Use, you will have ability to search up to 310779 listings and access to richer information than found on REALTOR.ca through my website.


