$749,000
Available - For Sale
Listing ID: X12114604
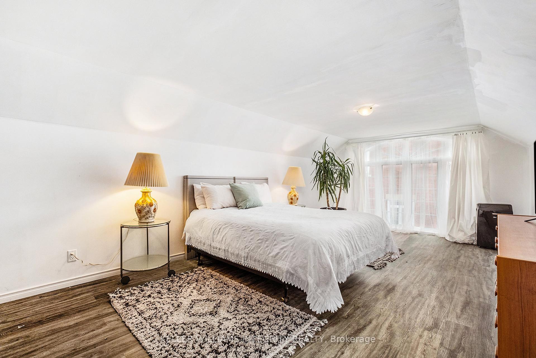
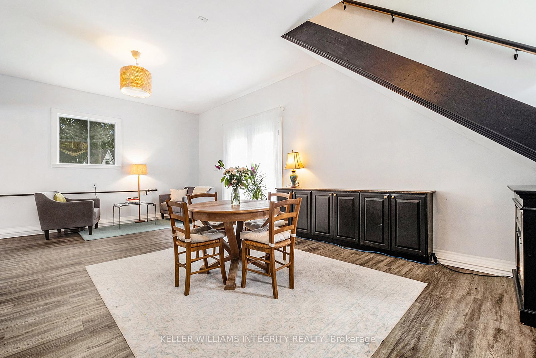
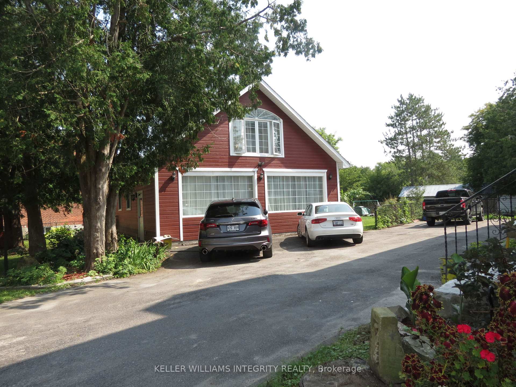
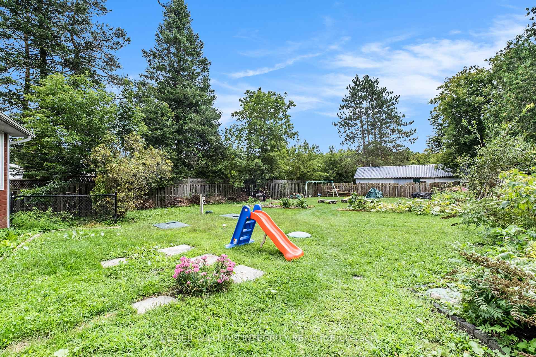
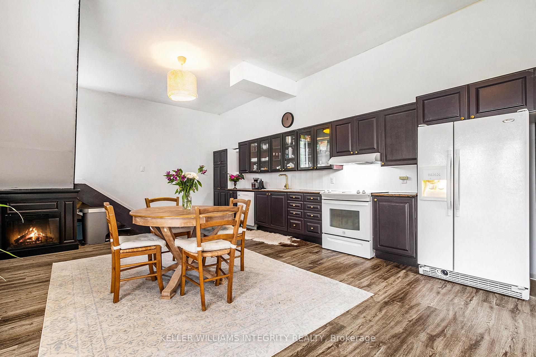
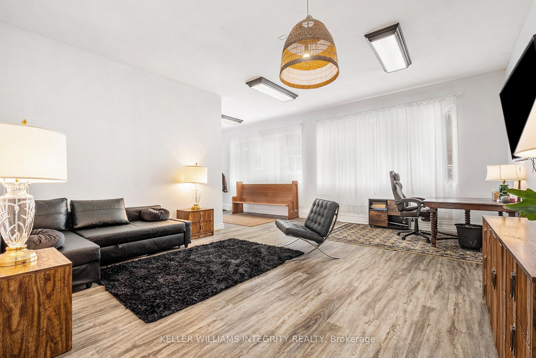
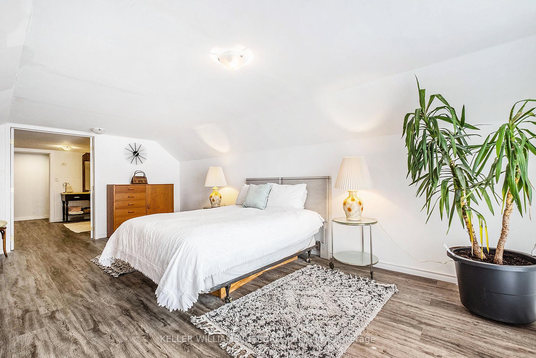
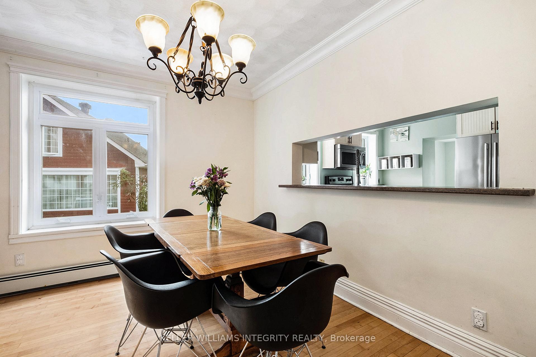
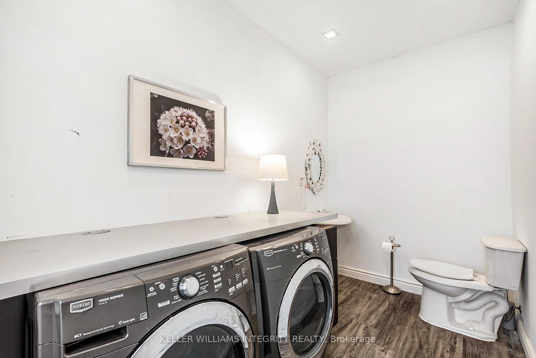
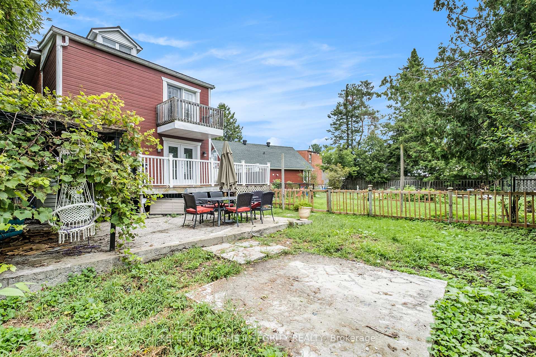
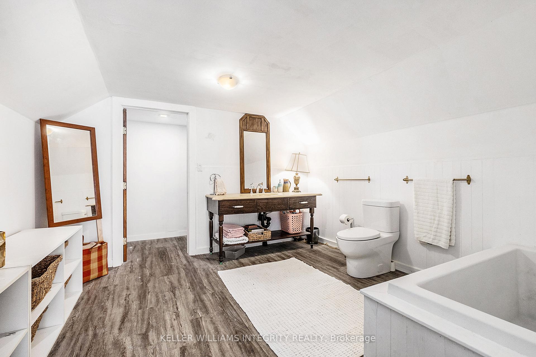
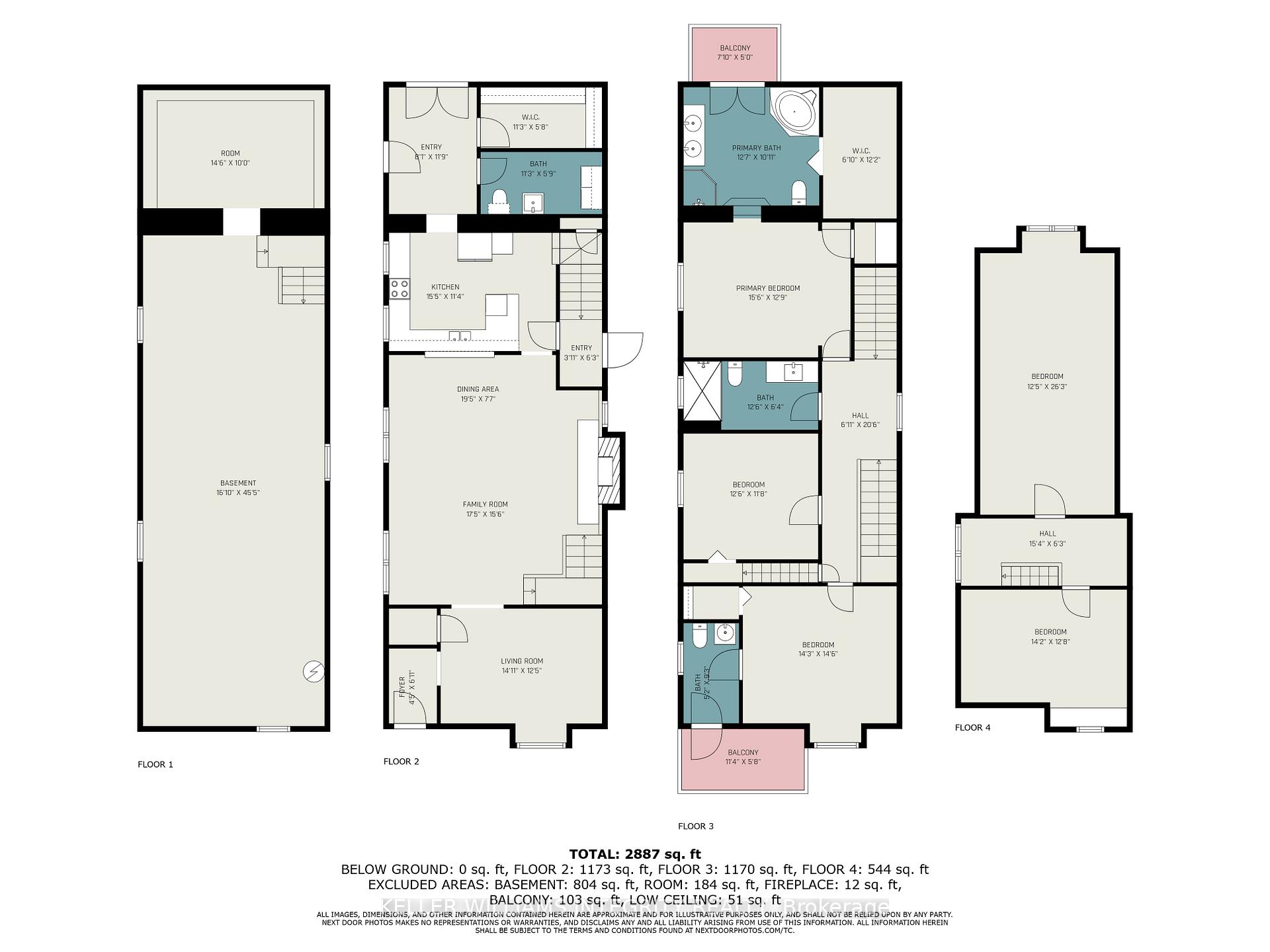
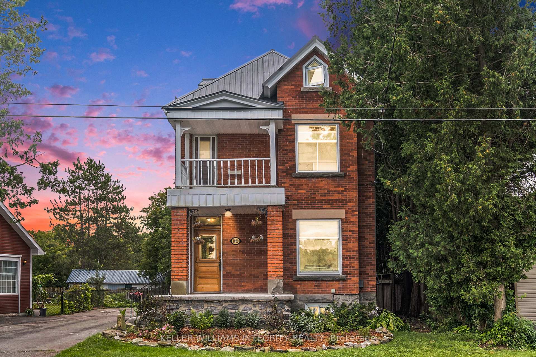
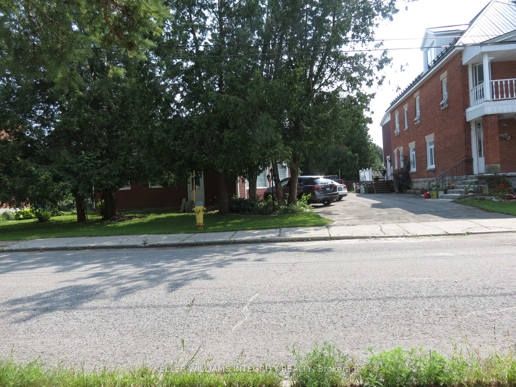
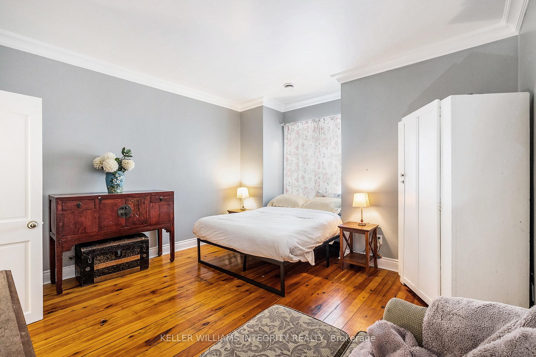
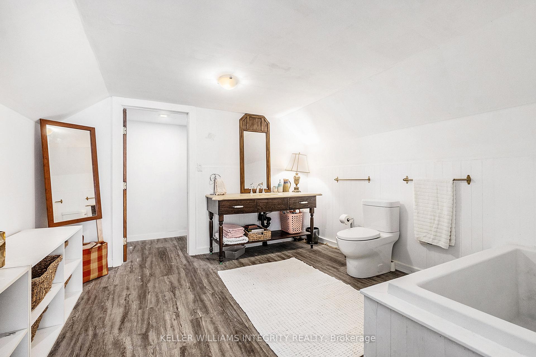
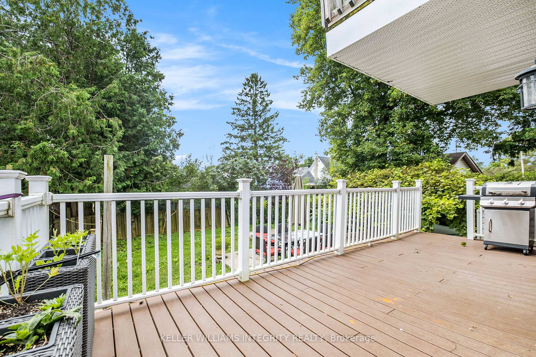
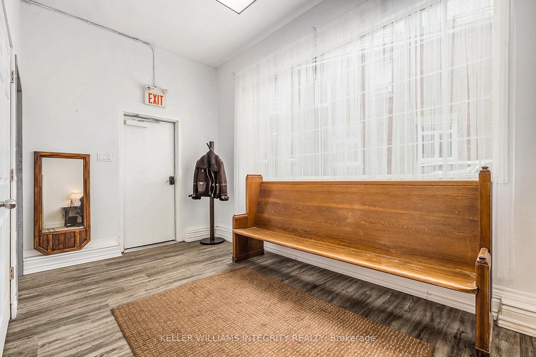
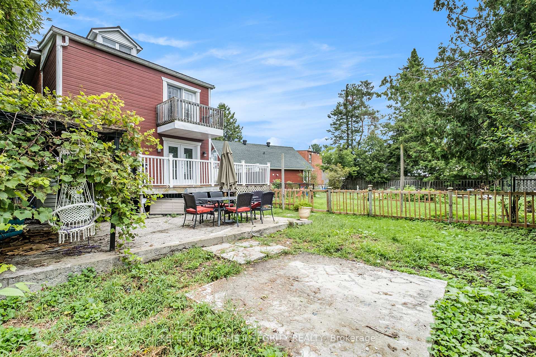



















| This Classic 3 story all brick five bedroom, 2866 SF home PLUS A STAND ALONE 2 STORY 1,345 SF. COACH HOUSE, WAITING FOR YOUR BUSINESS. This renovated coach house is leased at $2,400.00/mo. Ideal for lawyers, accountants & many retail uses. The COACH HOUSE open concept is easily converted to retail/office/showroom open concept. The main house has 5 bedrms, 3 bathrms spread over 2 levels. The main floor features a charming Lvgrm & spacious great room with a beautiful natural gas fireplace & hardwood floor. The country kitchen offers ample counter space & cabinetry, with direct access to a large mudroom with an adjacent laundry/powder room. The master bedrm on the 2ND floor is generously sized & includes a lavish ensuite bathroom The 3RD floor serves as a children's retreat with two bedrms. The existing sewage system consists of a Class 4 (Eco-flo) septic system installed year 2013 TBV. servicing the main building & the COACH HOUSE.SEE FLOOR PLAN FOR Measurements by third party - Conv:OREB#1407796; |
| Price | $749,000 |
| Taxes: | $3935.00 |
| Occupancy: | Owner |
| Directions/Cross Streets: | ROCKDALE |
| Rooms: | 10 |
| Bedrooms: | 5 |
| Bedrooms +: | 0 |
| Family Room: | T |
| Basement: | Unfinished |
| Level/Floor | Room | Length(ft) | Width(ft) | Descriptions | |
| Room 1 | Ground | Foyer | 2.46 | 3.48 | Hardwood Floor |
| Room 2 | Ground | Other | 3.38 | 1.74 | Hardwood Floor |
| Room 3 | Ground | Kitchen | 4.69 | 3.44 | Hardwood Floor |
| Room 4 | Ground | Family Ro | 5.25 | 3.84 | Hardwood Floor, Hardwood Floor |
| Room 5 | Ground | Living Ro | 4.26 | 3.8 | Hardwood Floor |
| Room 6 | Ground | Dining Ro | 5.94 | 3.25 | Hardwood Floor |
| Room 7 | Second | Primary B | 4.69 | 3.58 | Hardwood Floor |
| Room 8 | Second | Bathroom | 3.74 | 3.05 | 4 Pc Ensuite, Ceramic Floor |
| Room 9 | Second | Bedroom 2 | 3.8 | 3.58 | 2 Pc Ensuite, Ceramic Floor |
| Room 10 | Second | Bedroom 3 | 4.33 | 4.43 | Hardwood Floor |
| Room 11 | Second | Bathroom | 3.38 | 1.74 | 3 Pc Bath, Ceramic Floor |
| Room 12 | Third | Bedroom 4 | 3.8 | 8 | Hardwood Floor |
| Room 13 | Third | Bedroom 5 | 4.3 | 3.87 | Hardwood Floor |
| Room 14 | Second | Bathroom | 2.76 | 1.74 | 2 Pc Ensuite, Ceramic Floor |
| Room 15 | Ground | Foyer | 2.46 | 3.05 |
| Washroom Type | No. of Pieces | Level |
| Washroom Type 1 | 5 | Second |
| Washroom Type 2 | 2 | Second |
| Washroom Type 3 | 4 | Second |
| Washroom Type 4 | 1 | Ground |
| Washroom Type 5 | 0 |
| Total Area: | 0.00 |
| Approximatly Age: | 51-99 |
| Property Type: | Detached |
| Style: | 3-Storey |
| Exterior: | Brick Veneer |
| Garage Type: | None |
| (Parking/)Drive: | Other, Pri |
| Drive Parking Spaces: | 6 |
| Park #1 | |
| Parking Type: | Other, Pri |
| Park #2 | |
| Parking Type: | Other |
| Park #3 | |
| Parking Type: | Private Tr |
| Pool: | None |
| Approximatly Age: | 51-99 |
| Approximatly Square Footage: | 3500-5000 |
| CAC Included: | N |
| Water Included: | N |
| Cabel TV Included: | N |
| Common Elements Included: | N |
| Heat Included: | N |
| Parking Included: | N |
| Condo Tax Included: | N |
| Building Insurance Included: | N |
| Fireplace/Stove: | Y |
| Heat Type: | Other |
| Central Air Conditioning: | None |
| Central Vac: | N |
| Laundry Level: | Syste |
| Ensuite Laundry: | F |
| Elevator Lift: | False |
| Sewers: | Septic |
| Utilities-Cable: | Y |
| Utilities-Hydro: | Y |
$
%
Years
This calculator is for demonstration purposes only. Always consult a professional
financial advisor before making personal financial decisions.
| Although the information displayed is believed to be accurate, no warranties or representations are made of any kind. |
| KELLER WILLIAMS INTEGRITY REALTY |
- Listing -1 of 0
|
|

Gaurang Shah
Licenced Realtor
Dir:
416-841-0587
Bus:
905-458-7979
Fax:
905-458-1220
| Book Showing | Email a Friend |
Jump To:
At a Glance:
| Type: | Freehold - Detached |
| Area: | Ottawa |
| Municipality: | Orleans - Cumberland and Area |
| Neighbourhood: | 1109 - Vars & Area |
| Style: | 3-Storey |
| Lot Size: | x 157.00(Feet) |
| Approximate Age: | 51-99 |
| Tax: | $3,935 |
| Maintenance Fee: | $0 |
| Beds: | 5 |
| Baths: | 4 |
| Garage: | 0 |
| Fireplace: | Y |
| Air Conditioning: | |
| Pool: | None |
Payment Calculator:
Listing added to your favorite list
Looking for resale homes?

By agreeing to Terms of Use, you will have ability to search up to 310779 listings and access to richer information than found on REALTOR.ca through my website.


