$4,100
Available - For Rent
Listing ID: N12120076
316 Alex Doner Driv , Newmarket, L3X 1G4, York
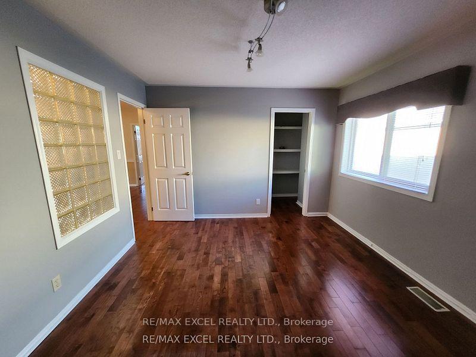
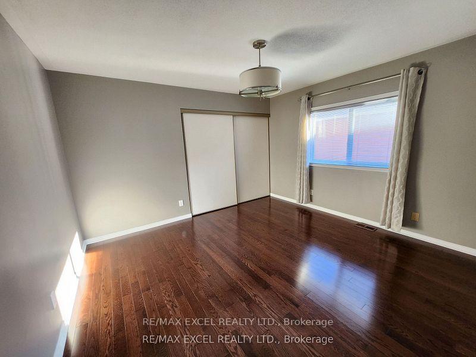
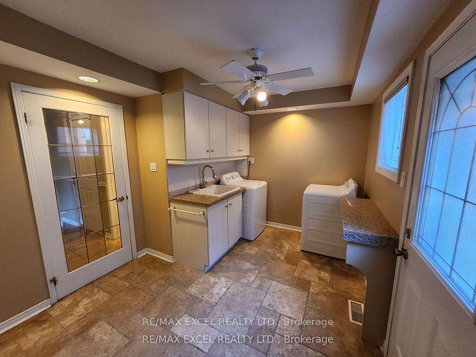
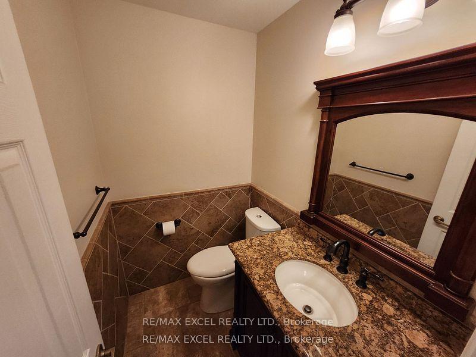
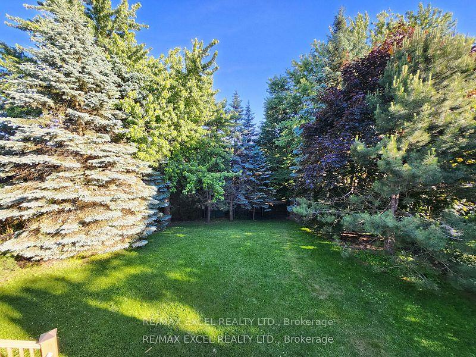
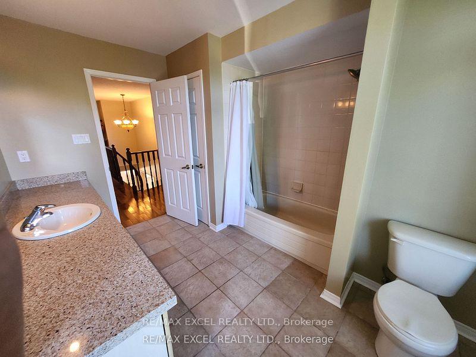

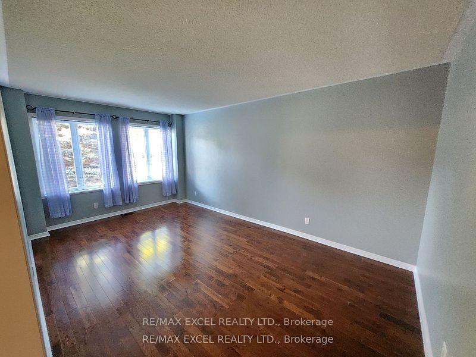
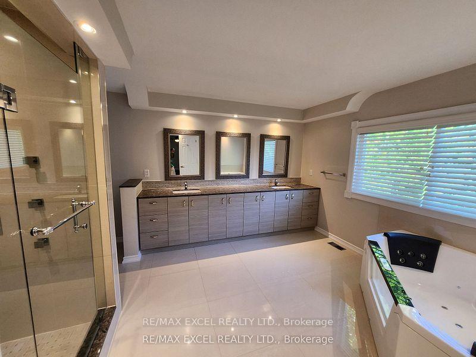
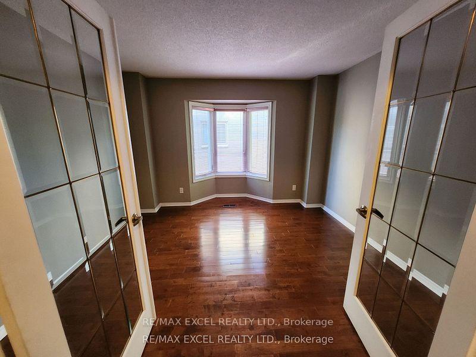
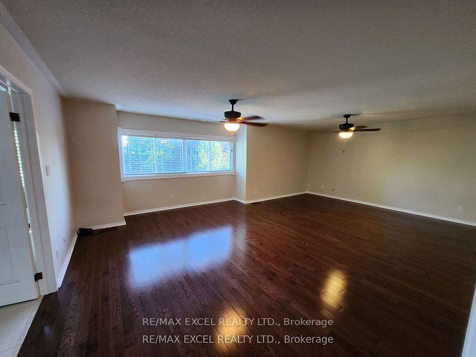

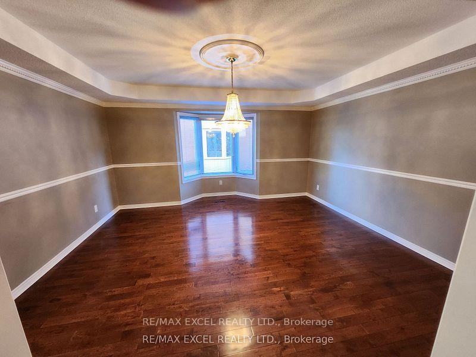
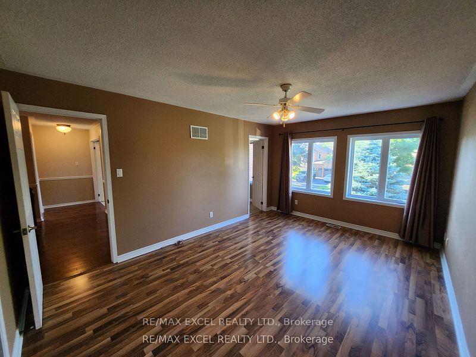
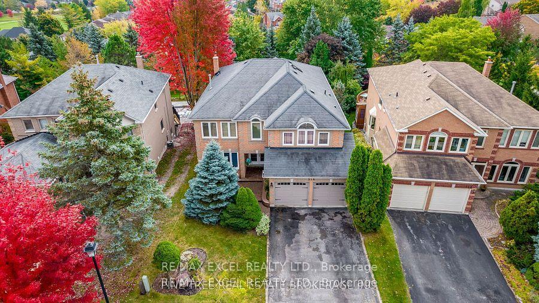
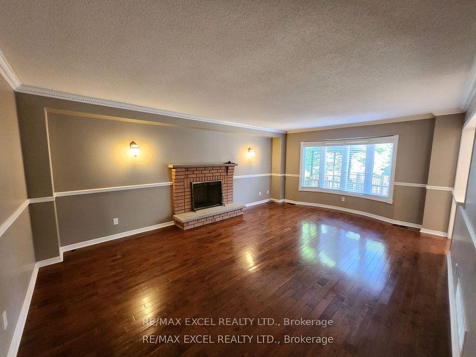
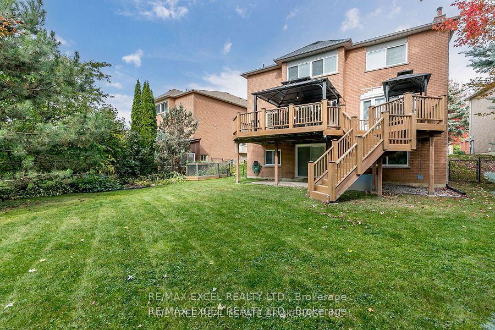
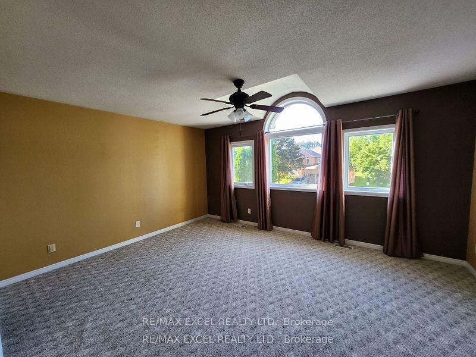
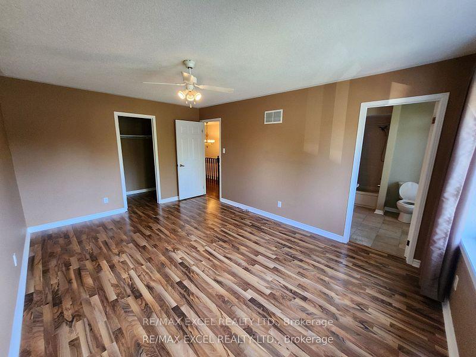
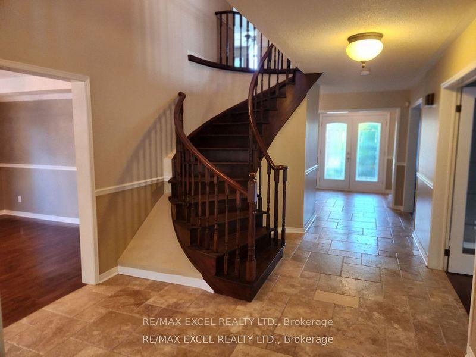
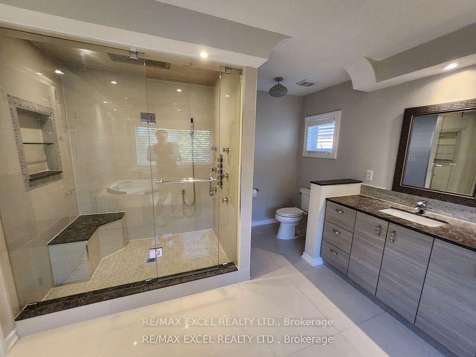
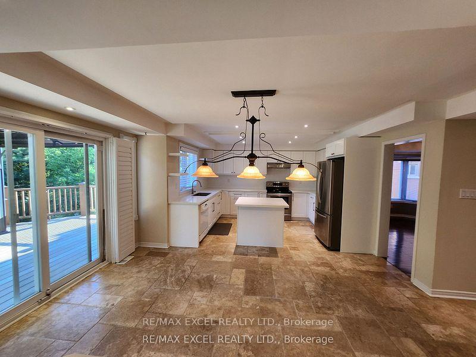
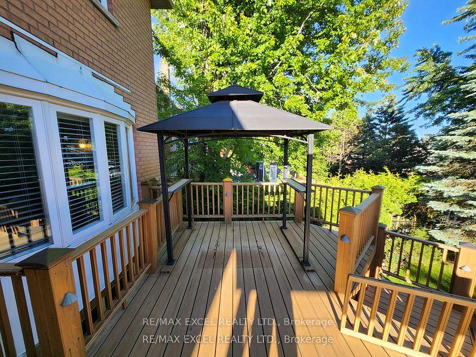
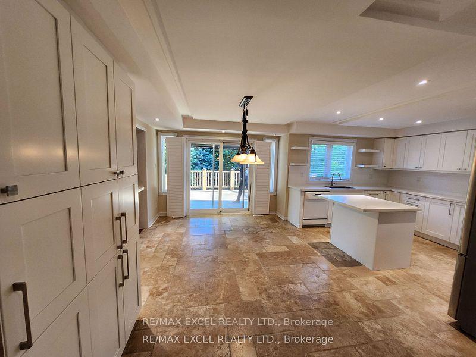
























| Here is your dream home- an impressive 5 bed 4 Washrooms w Main Floor's laundry, Large Floor Layout- perfect for multi generational living & large families. In the prestigious Glenway Estates- A Geranium custom built, 3836 sqft (Main & Second Floor)of living space. Stunning open concept w an expansive floor plan- main has hardwood & marble, gorgeous kitchen, large foyer & laundry w 2pc bath & access to 2car garage. Upgraded kitchen (2024), new windows at the front of the house (2024) all remaining windows last 7 yrs approx. Move up to the 2nd floor via Grand Staircase, taking you to 5 beds, 3 baths. New Hardwood floor adorn the 2nd floor. The prim bed is a serene retreat w renovated primary spa bath. The Lower Level has a large storage area ( Very Good For Tennis table) & a mature, fully fenced backyard from any level, perfect for entertaining, + an amazing composite deck ideal for bbq overlooking your park like lot. |
| Price | $4,100 |
| Taxes: | $0.00 |
| Occupancy: | Tenant |
| Address: | 316 Alex Doner Driv , Newmarket, L3X 1G4, York |
| Directions/Cross Streets: | Bathurst To Sykes To Alexdoner |
| Rooms: | 12 |
| Bedrooms: | 5 |
| Bedrooms +: | 0 |
| Family Room: | T |
| Basement: | Other |
| Furnished: | Unfu |
| Level/Floor | Room | Length(ft) | Width(ft) | Descriptions | |
| Room 1 | Main | Living Ro | 18.17 | 12 | Hardwood Floor, Large Window |
| Room 2 | Main | Office | 12.4 | 12 | Hardwood Floor, Large Window |
| Room 3 | Main | Family Ro | 20.01 | 15.42 | Eat-in Kitchen, Fireplace, Hardwood Floor |
| Room 4 | Main | Dining Ro | 14.92 | 9.84 | Hardwood Floor, Large Window |
| Room 5 | Main | Kitchen | 13.12 | 10 | Stainless Steel Appl, Quartz Counter, Modern Kitchen |
| Room 6 | Main | Breakfast | 14.99 | 10 | Breakfast Area, W/O To Deck |
| Room 7 | Main | Laundry | 11.48 | 11.48 | Closet, Access To Garage |
| Room 8 | Second | Primary B | 23.16 | 17.15 | 5 Pc Ensuite, Walk-In Closet(s), Hardwood Floor |
| Room 9 | Second | Bedroom 2 | 16.01 | 11.22 | 4 Pc Ensuite, Hardwood Floor, Walk-In Closet(s) |
| Room 10 | Second | Bedroom 3 | 13.02 | 12 | 4 Pc Ensuite, Hardwood Floor, Walk-In Closet(s) |
| Room 11 | Second | Bedroom 4 | 16.01 | 12.53 | 4 Pc Ensuite, Broadloom, Window |
| Room 12 | Second | Bedroom 5 | 14.01 | 11.22 | Closet, Window, Hardwood Floor |
| Washroom Type | No. of Pieces | Level |
| Washroom Type 1 | 2 | Main |
| Washroom Type 2 | 4 | Second |
| Washroom Type 3 | 5 | Second |
| Washroom Type 4 | 0 | |
| Washroom Type 5 | 0 |
| Total Area: | 0.00 |
| Property Type: | Detached |
| Style: | 2-Storey |
| Exterior: | Brick |
| Garage Type: | Built-In |
| (Parking/)Drive: | Private Do |
| Drive Parking Spaces: | 2 |
| Park #1 | |
| Parking Type: | Private Do |
| Park #2 | |
| Parking Type: | Private Do |
| Pool: | None |
| Laundry Access: | Laundry Room |
| Other Structures: | Garden Shed |
| Approximatly Square Footage: | 3500-5000 |
| Property Features: | Fenced Yard, Park |
| CAC Included: | N |
| Water Included: | N |
| Cabel TV Included: | N |
| Common Elements Included: | N |
| Heat Included: | N |
| Parking Included: | Y |
| Condo Tax Included: | N |
| Building Insurance Included: | N |
| Fireplace/Stove: | Y |
| Heat Type: | Forced Air |
| Central Air Conditioning: | Central Air |
| Central Vac: | N |
| Laundry Level: | Syste |
| Ensuite Laundry: | F |
| Elevator Lift: | False |
| Sewers: | Sewer |
| Utilities-Cable: | N |
| Utilities-Hydro: | A |
| Although the information displayed is believed to be accurate, no warranties or representations are made of any kind. |
| RE/MAX EXCEL REALTY LTD. |
- Listing -1 of 0
|
|

Gaurang Shah
Licenced Realtor
Dir:
416-841-0587
Bus:
905-458-7979
Fax:
905-458-1220
| Book Showing | Email a Friend |
Jump To:
At a Glance:
| Type: | Freehold - Detached |
| Area: | York |
| Municipality: | Newmarket |
| Neighbourhood: | Glenway Estates |
| Style: | 2-Storey |
| Lot Size: | x 187.80(Feet) |
| Approximate Age: | |
| Tax: | $0 |
| Maintenance Fee: | $0 |
| Beds: | 5 |
| Baths: | 4 |
| Garage: | 0 |
| Fireplace: | Y |
| Air Conditioning: | |
| Pool: | None |
Locatin Map:

Listing added to your favorite list
Looking for resale homes?

By agreeing to Terms of Use, you will have ability to search up to 310779 listings and access to richer information than found on REALTOR.ca through my website.


