$4,000
Available - For Rent
Listing ID: W12120093
368 Kittridge Road , Oakville, L6H 7K6, Halton
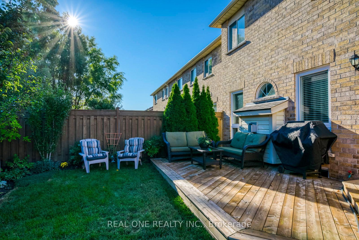
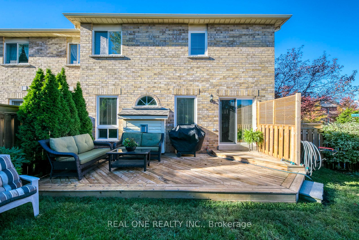
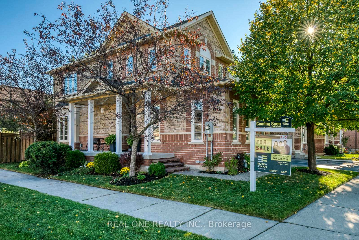
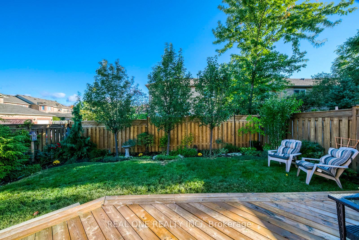
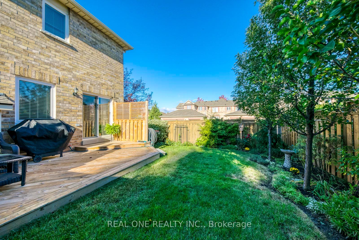
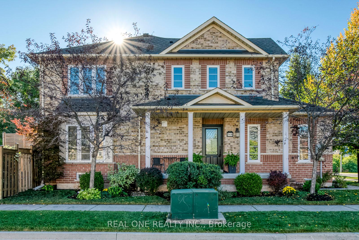
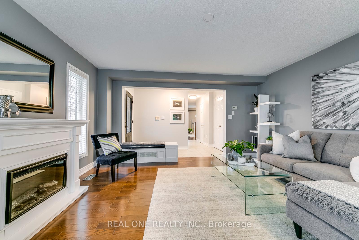
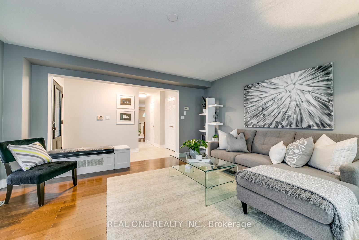
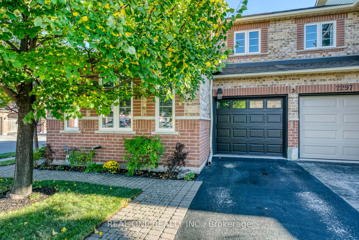
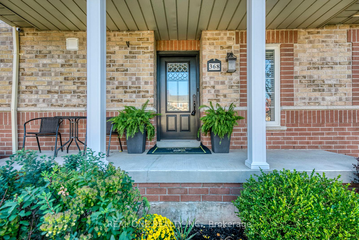
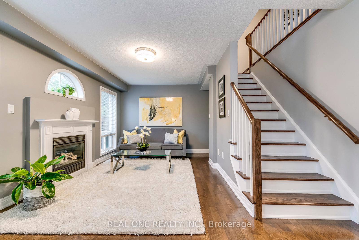
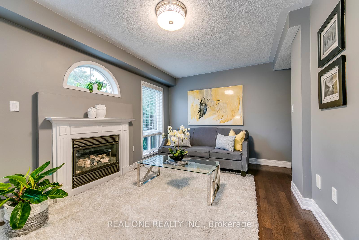
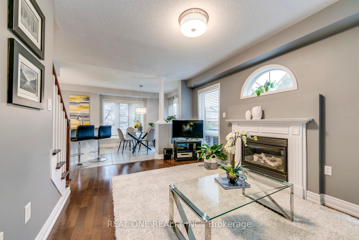
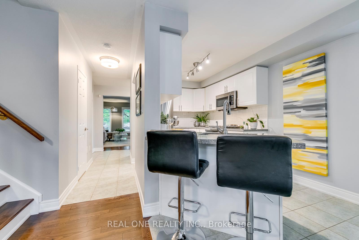
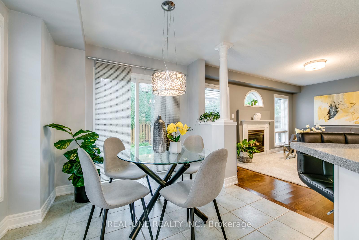
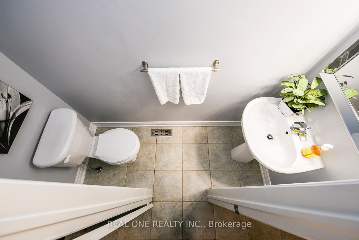
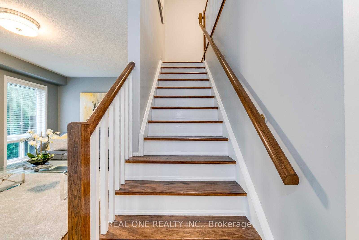
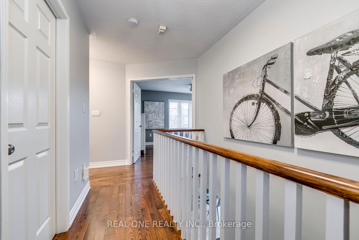
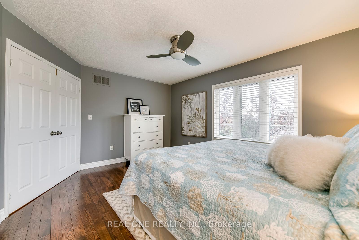
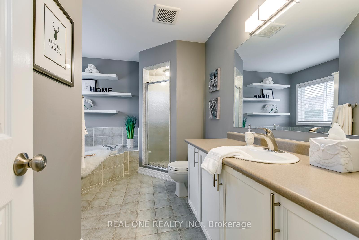
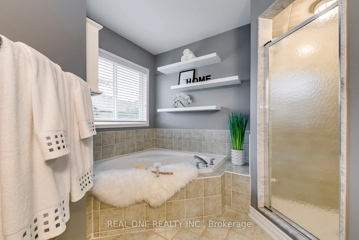
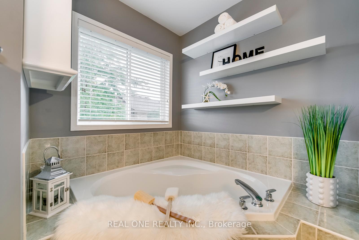
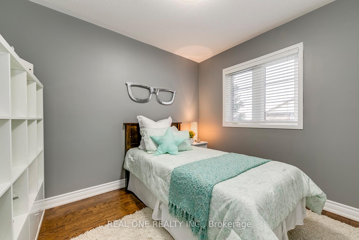
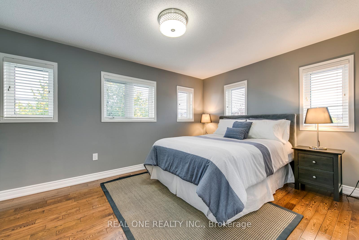
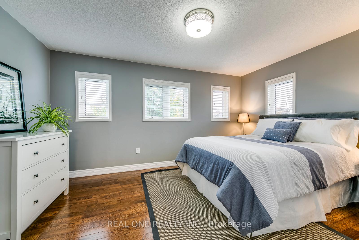
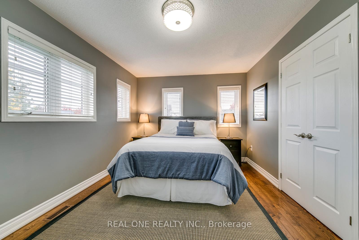
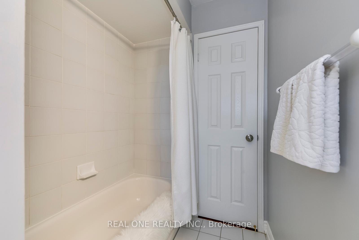
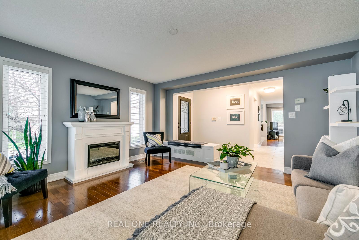
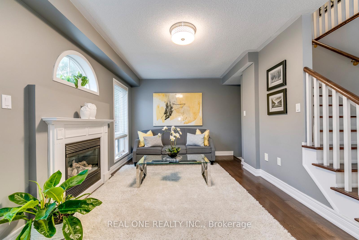
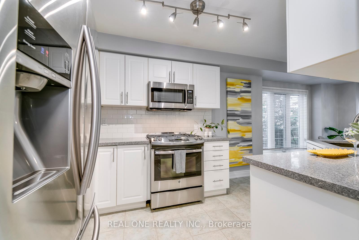
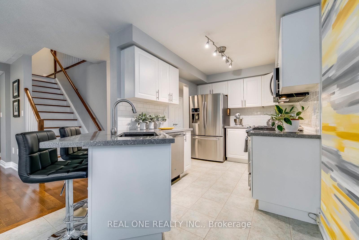
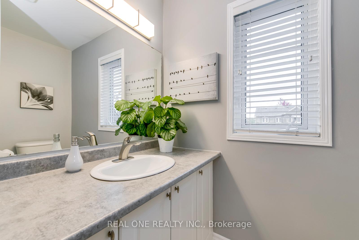
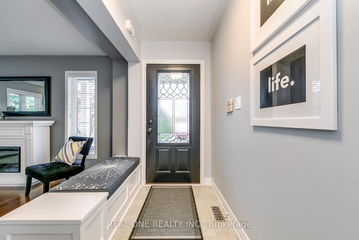
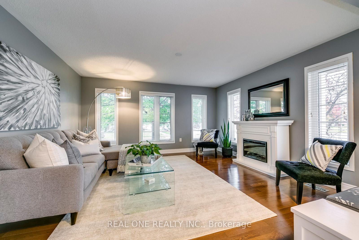
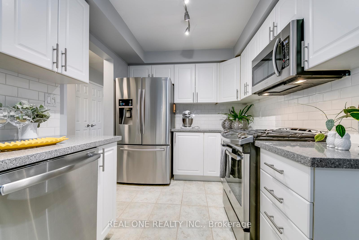
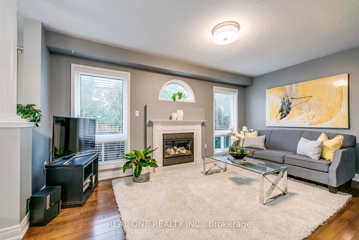
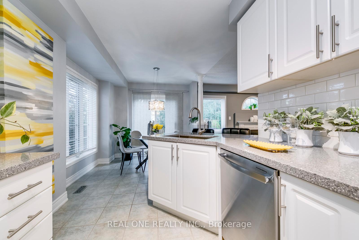
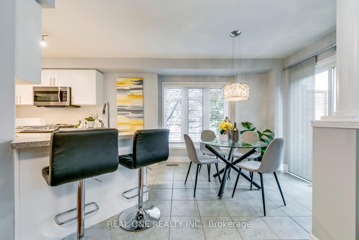
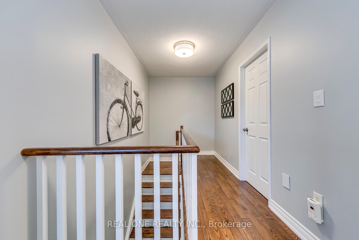
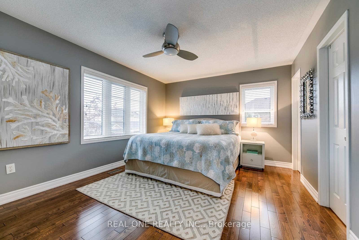








































| Stunning Freehold end unit townhome on a premium corner lot in Wedgewood Creek! Approx. 1700 sqft features a unique layout with w/20 large windows that flood rooms with sunlight. Rarely found a formal living room in this neighbourhood, adds an elegant touch. The feeling of a detached house throughout, with an abundance of sunlight and tree views from every window. Upgraded kitchen offers stainless steel appliances & dining area w/o to the yard. Hardwood floor & high baseboards throughout. Fully landscaped yard w/mature trees. Proximity to grocery stores, Superstore, Walmart, restaurants, banks, hospital, playgrounds, trails, churches & Oakville's best-rated high school - an ideal location for families. Easy access to highways/GO bus stop/Station. |
| Price | $4,000 |
| Taxes: | $0.00 |
| Occupancy: | Tenant |
| Address: | 368 Kittridge Road , Oakville, L6H 7K6, Halton |
| Acreage: | < .50 |
| Directions/Cross Streets: | Trafalgar & Rosegate Way |
| Rooms: | 7 |
| Bedrooms: | 3 |
| Bedrooms +: | 0 |
| Family Room: | T |
| Basement: | Unfinished |
| Furnished: | Unfu |
| Level/Floor | Room | Length(ft) | Width(ft) | Descriptions | |
| Room 1 | Main | Living Ro | 14.4 | 14.76 | Hardwood Floor, Large Window, Overlooks Frontyard |
| Room 2 | Main | Family Ro | 10 | 15.74 | Hardwood Floor, Fireplace, Overlooks Backyard |
| Room 3 | Main | Kitchen | 22.24 | 7.9 | Ceramic Floor, Stainless Steel Appl, Quartz Counter |
| Room 4 | Main | Dining Ro | 22.24 | 7.9 | Ceramic Floor, Combined w/Kitchen, W/O To Yard |
| Room 5 | Second | Primary B | 14.92 | 11.74 | Hardwood Floor, 4 Pc Ensuite, Walk-In Closet(s) |
| Room 6 | Second | Bedroom 2 | 10.43 | 14.92 | Hardwood Floor, Large Closet, Large Window |
| Room 7 | Second | Bedroom 3 | 10.07 | 8.99 | Hardwood Floor, Large Closet, Large Window |
| Washroom Type | No. of Pieces | Level |
| Washroom Type 1 | 2 | Main |
| Washroom Type 2 | 4 | Second |
| Washroom Type 3 | 4 | Second |
| Washroom Type 4 | 0 | |
| Washroom Type 5 | 0 |
| Total Area: | 0.00 |
| Approximatly Age: | 16-30 |
| Property Type: | Att/Row/Townhouse |
| Style: | 2-Storey |
| Exterior: | Brick |
| Garage Type: | Attached |
| (Parking/)Drive: | Private |
| Drive Parking Spaces: | 1 |
| Park #1 | |
| Parking Type: | Private |
| Park #2 | |
| Parking Type: | Private |
| Pool: | None |
| Laundry Access: | Ensuite |
| Approximatly Age: | 16-30 |
| Approximatly Square Footage: | 1500-2000 |
| Property Features: | Fenced Yard, Park |
| CAC Included: | N |
| Water Included: | N |
| Cabel TV Included: | N |
| Common Elements Included: | N |
| Heat Included: | N |
| Parking Included: | N |
| Condo Tax Included: | N |
| Building Insurance Included: | N |
| Fireplace/Stove: | Y |
| Heat Type: | Forced Air |
| Central Air Conditioning: | Central Air |
| Central Vac: | N |
| Laundry Level: | Syste |
| Ensuite Laundry: | F |
| Elevator Lift: | False |
| Sewers: | Sewer |
| Although the information displayed is believed to be accurate, no warranties or representations are made of any kind. |
| REAL ONE REALTY INC. |
- Listing -1 of 0
|
|

Gaurang Shah
Licenced Realtor
Dir:
416-841-0587
Bus:
905-458-7979
Fax:
905-458-1220
| Book Showing | Email a Friend |
Jump To:
At a Glance:
| Type: | Freehold - Att/Row/Townhouse |
| Area: | Halton |
| Municipality: | Oakville |
| Neighbourhood: | 1018 - WC Wedgewood Creek |
| Style: | 2-Storey |
| Lot Size: | x 83.73(Feet) |
| Approximate Age: | 16-30 |
| Tax: | $0 |
| Maintenance Fee: | $0 |
| Beds: | 3 |
| Baths: | 3 |
| Garage: | 0 |
| Fireplace: | Y |
| Air Conditioning: | |
| Pool: | None |
Locatin Map:

Listing added to your favorite list
Looking for resale homes?

By agreeing to Terms of Use, you will have ability to search up to 310779 listings and access to richer information than found on REALTOR.ca through my website.


