$999,000
Available - For Sale
Listing ID: E12118664
3133 St. Clair Aven East , Toronto, M1L 1V2, Toronto
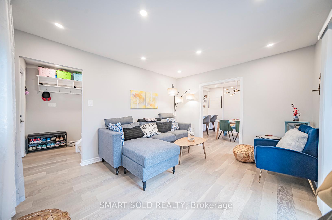
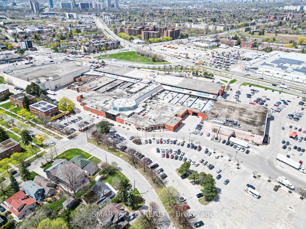
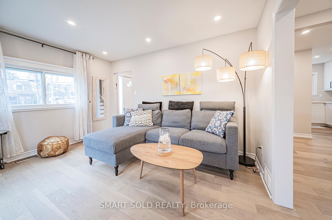
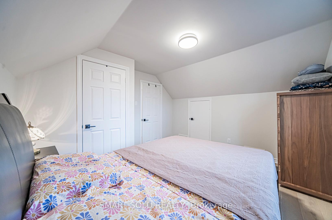
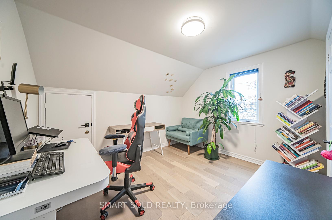
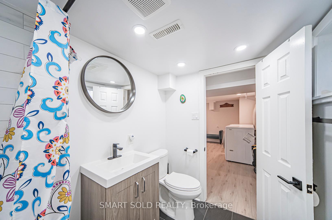

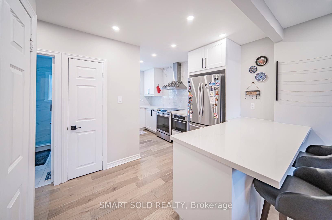
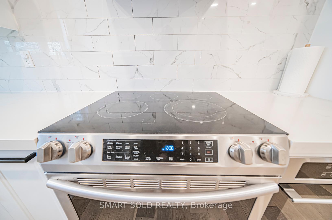
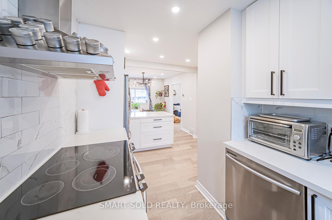
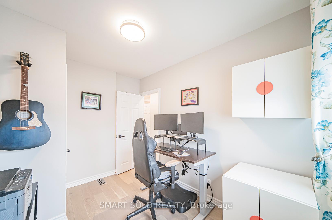
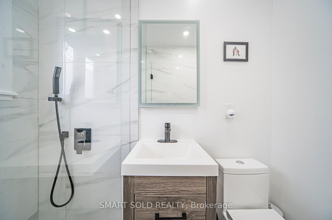
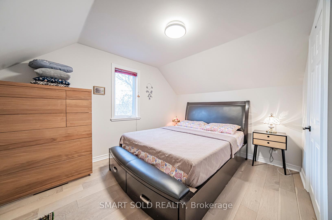
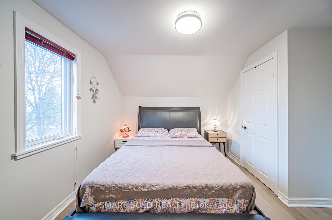

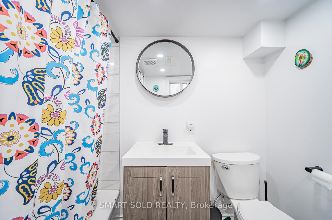
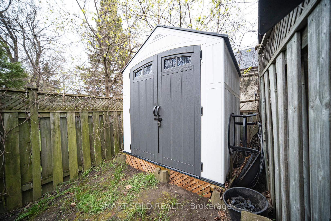

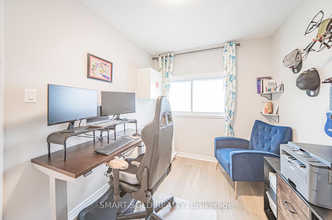
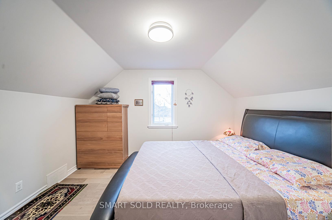
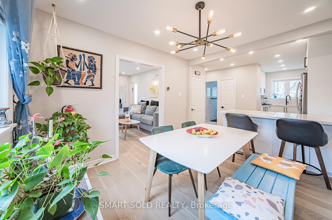
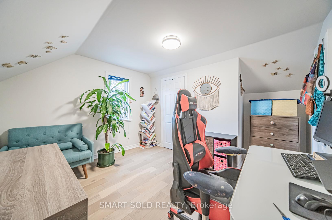
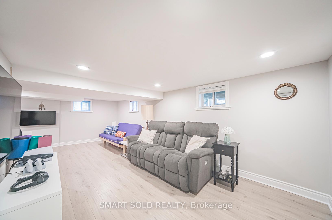
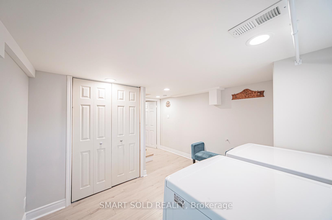
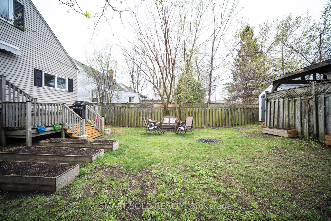
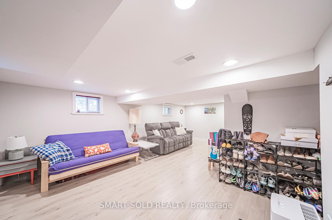
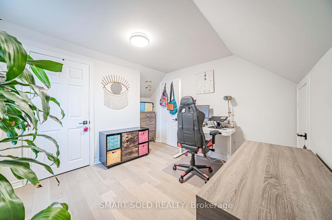
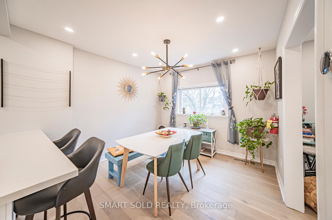
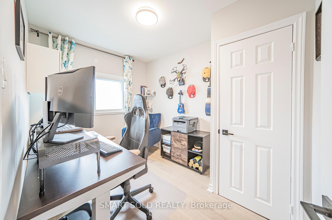
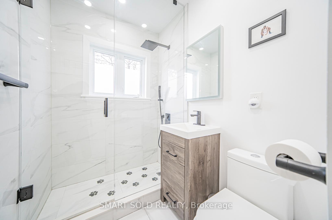
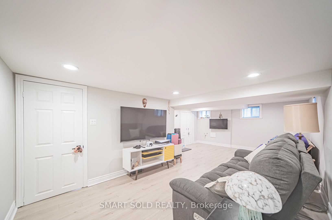
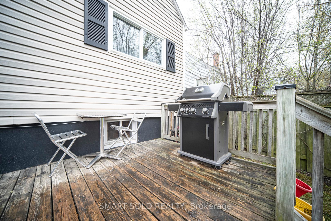
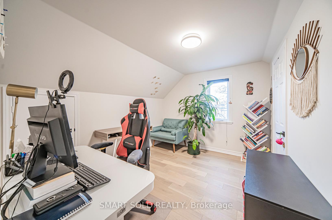
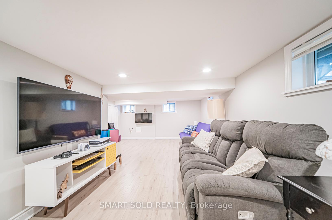
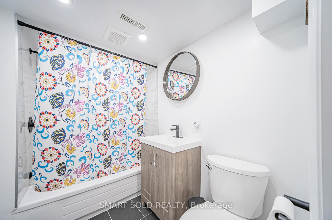

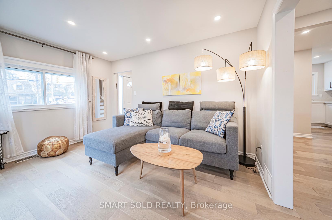
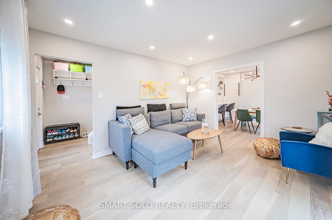
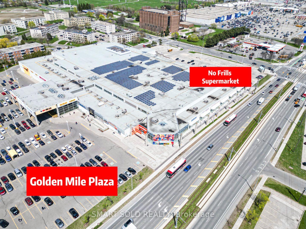
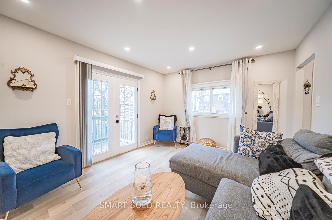
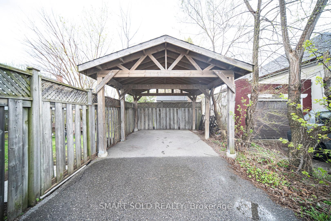
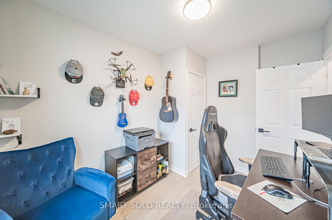

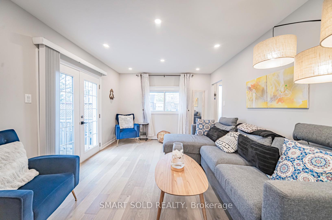
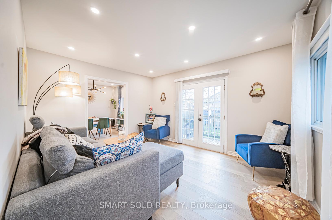
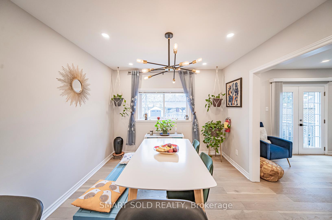
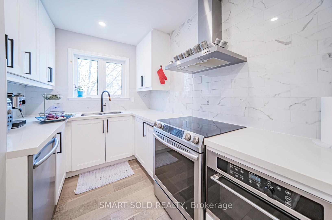
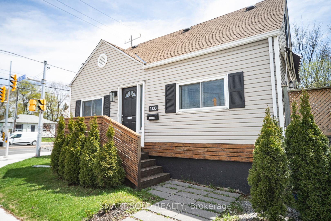
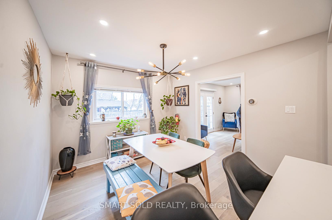
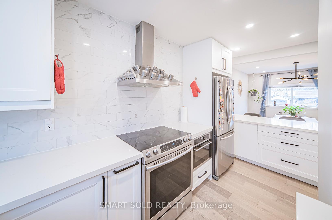
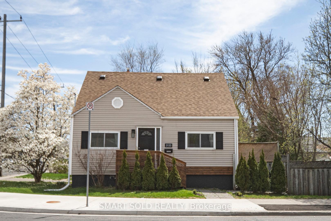
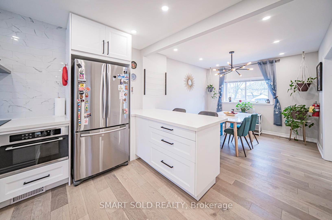
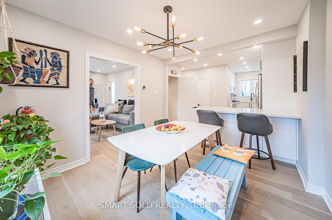
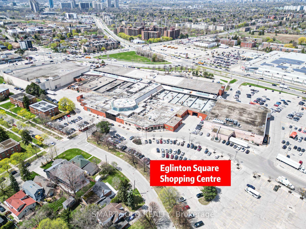






















































| Beautifully Stylish Renovated 3-Bedroom Detached Home, In Prime Clairlea-Birchmount, Fully Renovated In 2020 With Quality Finishes Throughout! Featuring Hardwood Floors, Smooth Ceilings, Pot Lights, And A Well-Designed Layout That Offers Both Modern Comfort And Functionality. The Upgraded Kitchen Includes Quartz Countertops, Stainless Steel Appliances, And Tile Backsplash--Perfect For Home Chefs. Three Bright Bedrooms, A Fully Finished Basement With 4pcs Bathroom And Flexible Space Ideal For A Home Office, Gym, Or Guest Area. Rough-In Water Valves In The Basement Offer The Perfect Opportunity To Add A Potential Kitchen And Convert The Space Into A Separate Apartment. Smart Home Ready With Voice-Controlled Lighting. Enjoy A Large Private Backyard For Entertaining, Covered Private Driveway Accommodates Two Vehicles. TTC Bus Right At Your Doorstep. Just 2 Mins To Warden Station And 7 Mins Drive To The DVP. Walking Distance To Schools, Plazas, And McDonalds. Close To Parks, Supermarkets, And All Amenities. |
| Price | $999,000 |
| Taxes: | $3483.45 |
| Occupancy: | Owner |
| Address: | 3133 St. Clair Aven East , Toronto, M1L 1V2, Toronto |
| Directions/Cross Streets: | St. Clair East & Pharmacy |
| Rooms: | 6 |
| Bedrooms: | 3 |
| Bedrooms +: | 0 |
| Family Room: | F |
| Basement: | Finished, Full |
| Level/Floor | Room | Length(ft) | Width(ft) | Descriptions | |
| Room 1 | Main | Living Ro | 13.09 | 12 | Hardwood Floor, Overlooks Backyard, Pot Lights |
| Room 2 | Main | Dining Ro | 11.09 | 1013.52 | Hardwood Floor, Window, Pot Lights |
| Room 3 | Main | Kitchen | 14.46 | 10.3 | Hardwood Floor, Stainless Steel Appl, Quartz Counter |
| Room 4 | Main | Bedroom | 7.71 | 10.3 | Hardwood Floor, Closet, Window |
| Room 5 | Main | Bathroom | 3 Pc Bath | ||
| Room 6 | Second | Primary B | 11.91 | 11.09 | Hardwood Floor, Closet, Window |
| Room 7 | Second | Bedroom | 11.12 | 9.45 | Hardwood Floor, Closet, Window |
| Room 8 | Basement | Laundry | 10.89 | 10.79 | Hardwood Floor |
| Room 9 | Basement | Recreatio | 22.27 | 13.91 | Hardwood Floor, Pot Lights |
| Room 10 | Basement | Bathroom | 4 Pc Bath |
| Washroom Type | No. of Pieces | Level |
| Washroom Type 1 | 3 | Main |
| Washroom Type 2 | 4 | Basement |
| Washroom Type 3 | 0 | |
| Washroom Type 4 | 0 | |
| Washroom Type 5 | 0 |
| Total Area: | 0.00 |
| Property Type: | Detached |
| Style: | 1 1/2 Storey |
| Exterior: | Vinyl Siding |
| Garage Type: | None |
| (Parking/)Drive: | Private |
| Drive Parking Spaces: | 2 |
| Park #1 | |
| Parking Type: | Private |
| Park #2 | |
| Parking Type: | Private |
| Pool: | None |
| Approximatly Square Footage: | 700-1100 |
| Property Features: | Library, Park |
| CAC Included: | N |
| Water Included: | N |
| Cabel TV Included: | N |
| Common Elements Included: | N |
| Heat Included: | N |
| Parking Included: | N |
| Condo Tax Included: | N |
| Building Insurance Included: | N |
| Fireplace/Stove: | N |
| Heat Type: | Forced Air |
| Central Air Conditioning: | Central Air |
| Central Vac: | N |
| Laundry Level: | Syste |
| Ensuite Laundry: | F |
| Sewers: | Sewer |
$
%
Years
This calculator is for demonstration purposes only. Always consult a professional
financial advisor before making personal financial decisions.
| Although the information displayed is believed to be accurate, no warranties or representations are made of any kind. |
| SMART SOLD REALTY |
- Listing -1 of 0
|
|

Gaurang Shah
Licenced Realtor
Dir:
416-841-0587
Bus:
905-458-7979
Fax:
905-458-1220
| Book Showing | Email a Friend |
Jump To:
At a Glance:
| Type: | Freehold - Detached |
| Area: | Toronto |
| Municipality: | Toronto E04 |
| Neighbourhood: | Clairlea-Birchmount |
| Style: | 1 1/2 Storey |
| Lot Size: | x 94.04(Feet) |
| Approximate Age: | |
| Tax: | $3,483.45 |
| Maintenance Fee: | $0 |
| Beds: | 3 |
| Baths: | 2 |
| Garage: | 0 |
| Fireplace: | N |
| Air Conditioning: | |
| Pool: | None |
Locatin Map:
Payment Calculator:

Listing added to your favorite list
Looking for resale homes?

By agreeing to Terms of Use, you will have ability to search up to 310779 listings and access to richer information than found on REALTOR.ca through my website.


