$899,000
Available - For Sale
Listing ID: W12120130
367 Hobbs Cres , Milton, L9T 0J2, Halton
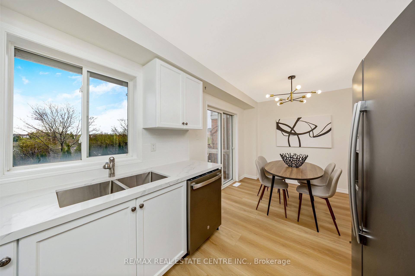
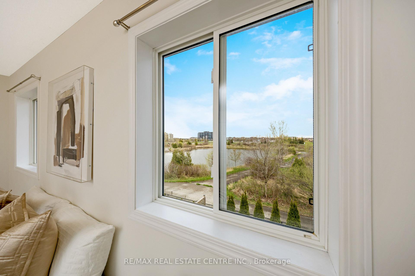
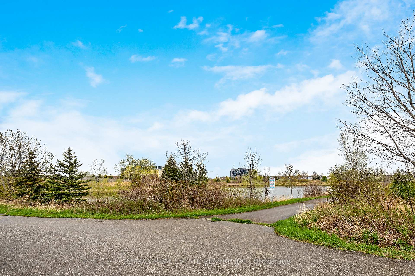
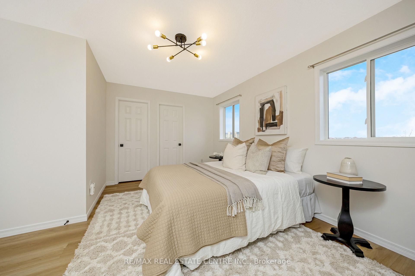
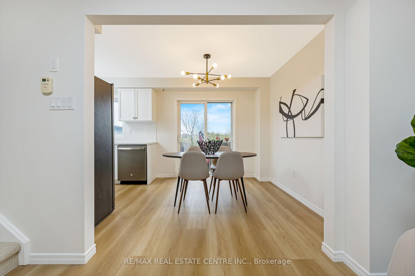
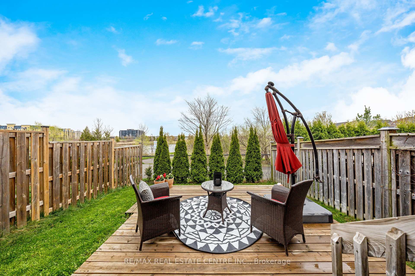
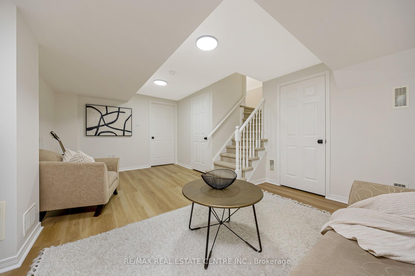
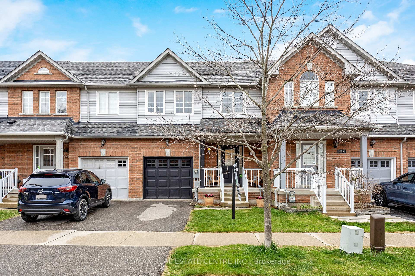
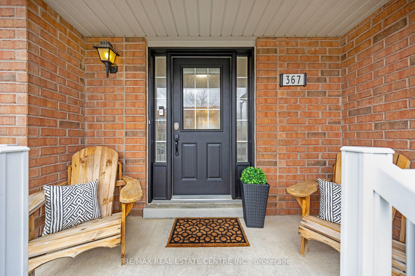
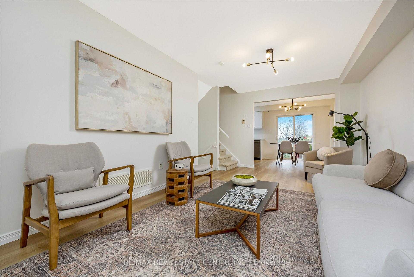
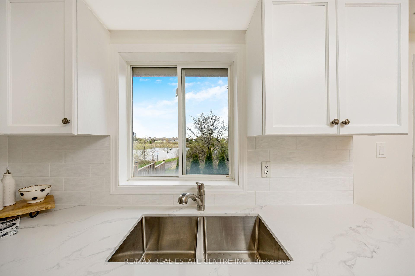
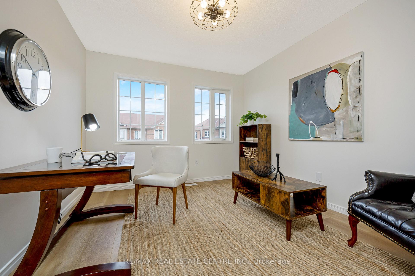
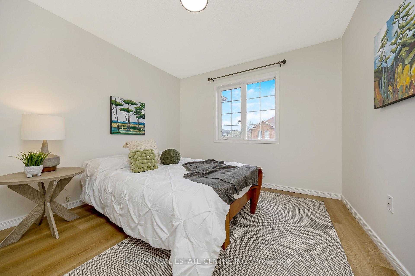
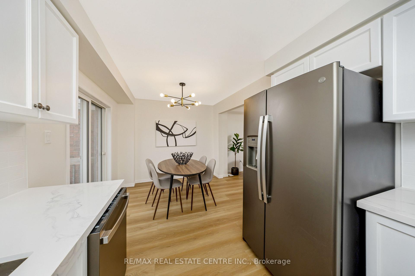
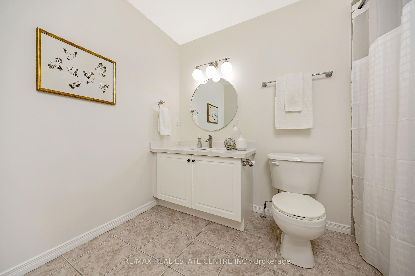
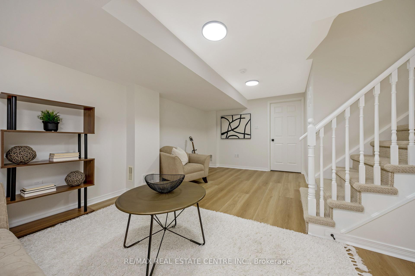
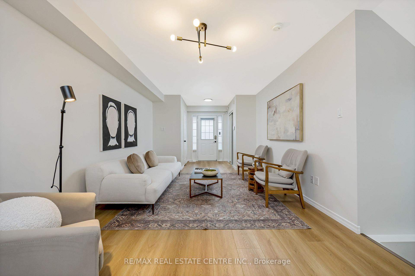
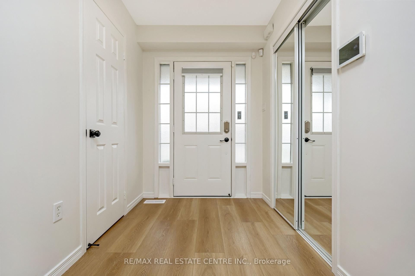
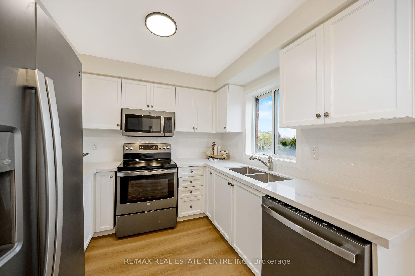
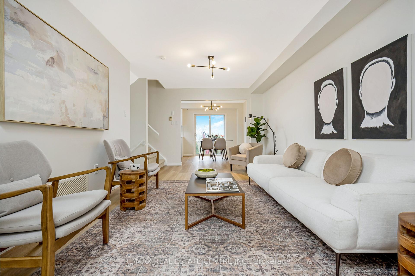
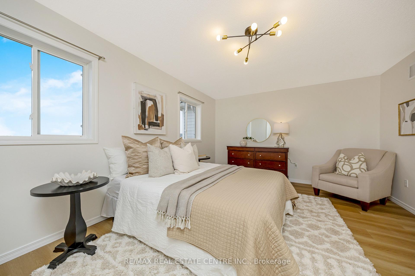
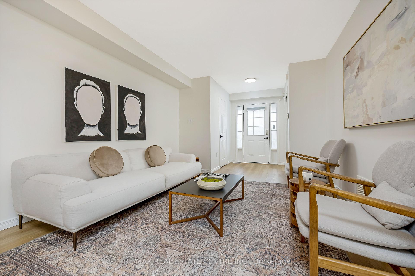
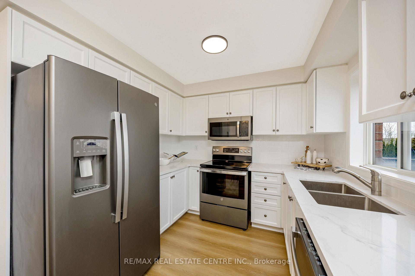
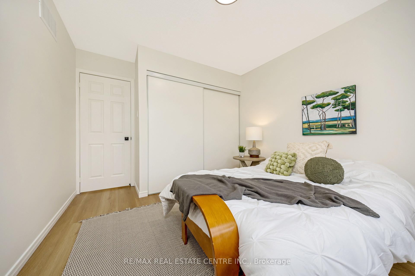
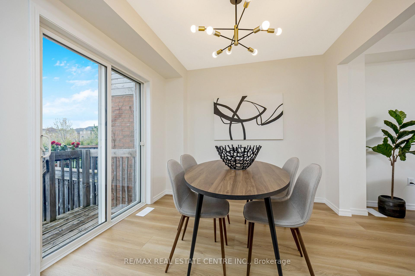
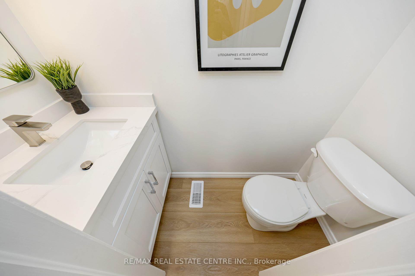
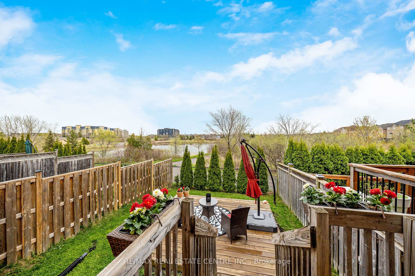
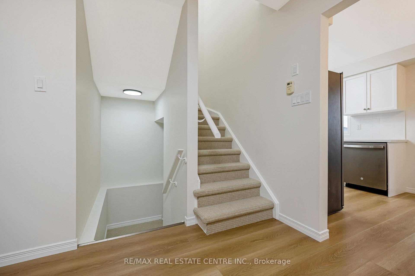
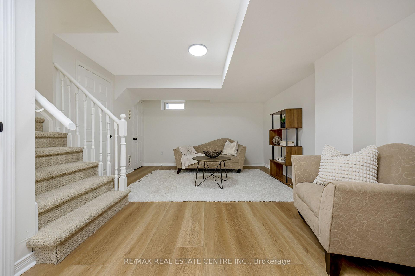
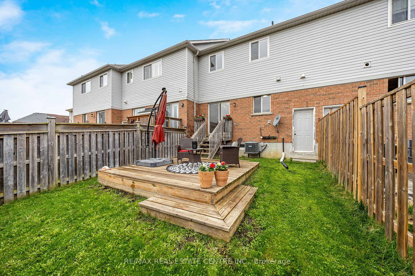






























| Open concept layout, combined Living, Dining and Kitchen. Brand new renovations completed in May 2025. Gorgeous bright white chef's kitchen complete with quartz counters, quality stainless steel appliances and tons of cupboard space. Dining area features a walkout to a large deck highlighted by the awesome view of the ravine, pond and walking trails. Perfect setting for having your morning coffee, entertaining family and friends, relaxing and ideal for summer bbq's. Living room boasts high end luxury vinyl floors. Brand new berber carpet with thick underpadding on the stairs. 3 spacious bedrooms on the upper level. Primary shows off double walk-in closets. Upper level laundry room for added convenience. Fully Finished basement is also newly renovated. Open concept layout. Additional space is multi-functional. Rough-in set up for easy installation for an additional bathroom if desired. Tons of potential to expand living space square footage. Entire home has been freshly painted in April 2025 with warm neutral tones complimented nicely with modern light fixtures. Bathrooms all feature quartz vanities. Bonus: Walkout through the garage into the backyard for private access and easy mowing of lawn. Nice, quiet, family friendly street in an amazing area of Milton. Close to all parks, walking trails, major highways, and transit. shopping of all kinds and all essential amenities. Get into a clean, new feel, fresh home in a fantastic location. Will not last long. Take advantage of this great opportunity! |
| Price | $899,000 |
| Taxes: | $3443.13 |
| Occupancy: | Owner |
| Address: | 367 Hobbs Cres , Milton, L9T 0J2, Halton |
| Directions/Cross Streets: | Derry Rd&Thompson Rd S |
| Rooms: | 6 |
| Bedrooms: | 3 |
| Bedrooms +: | 0 |
| Family Room: | T |
| Basement: | Finished |
| Level/Floor | Room | Length(ft) | Width(ft) | Descriptions | |
| Room 1 | Main | Foyer | 6.49 | 5.97 | Vinyl Floor, Mirrored Closet, Access To Garage |
| Room 2 | Main | Living Ro | 18.76 | 11.18 | Vinyl Floor, Open Concept |
| Room 3 | Main | Dining Ro | 9.41 | 9.38 | Vinyl Floor, Combined w/Kitchen, W/O To Yard |
| Room 4 | Main | Kitchen | 9.38 | 8.46 | Vinyl Floor, Stainless Steel Appl, Quartz Counter |
| Room 5 | Second | Primary B | 16.24 | 12.07 | Vinyl Floor, His and Hers Closets, Large Window |
| Room 6 | Second | Bedroom 2 | 12.86 | 10.5 | Vinyl Floor, Closet, Large Window |
| Room 7 | Second | Bedroom 3 | 12.86 | 10.56 | Vinyl Floor, Closet, Large Window |
| Room 8 | Basement | Family Ro | 18.4 | 12.53 | Vinyl Floor, Open Concept |
| Washroom Type | No. of Pieces | Level |
| Washroom Type 1 | 2 | Main |
| Washroom Type 2 | 4 | Second |
| Washroom Type 3 | 0 | |
| Washroom Type 4 | 0 | |
| Washroom Type 5 | 0 |
| Total Area: | 0.00 |
| Property Type: | Att/Row/Townhouse |
| Style: | 2-Storey |
| Exterior: | Brick, Aluminum Siding |
| Garage Type: | Attached |
| Drive Parking Spaces: | 1 |
| Pool: | None |
| Approximatly Square Footage: | 1100-1500 |
| Property Features: | Ravine |
| CAC Included: | N |
| Water Included: | N |
| Cabel TV Included: | N |
| Common Elements Included: | N |
| Heat Included: | N |
| Parking Included: | N |
| Condo Tax Included: | N |
| Building Insurance Included: | N |
| Fireplace/Stove: | N |
| Heat Type: | Forced Air |
| Central Air Conditioning: | Central Air |
| Central Vac: | N |
| Laundry Level: | Syste |
| Ensuite Laundry: | F |
| Sewers: | Sewer |
$
%
Years
This calculator is for demonstration purposes only. Always consult a professional
financial advisor before making personal financial decisions.
| Although the information displayed is believed to be accurate, no warranties or representations are made of any kind. |
| RE/MAX REAL ESTATE CENTRE INC. |
- Listing -1 of 0
|
|

Gaurang Shah
Licenced Realtor
Dir:
416-841-0587
Bus:
905-458-7979
Fax:
905-458-1220
| Virtual Tour | Book Showing | Email a Friend |
Jump To:
At a Glance:
| Type: | Freehold - Att/Row/Townhouse |
| Area: | Halton |
| Municipality: | Milton |
| Neighbourhood: | 1027 - CL Clarke |
| Style: | 2-Storey |
| Lot Size: | x 85.30(Feet) |
| Approximate Age: | |
| Tax: | $3,443.13 |
| Maintenance Fee: | $0 |
| Beds: | 3 |
| Baths: | 2 |
| Garage: | 0 |
| Fireplace: | N |
| Air Conditioning: | |
| Pool: | None |
Locatin Map:
Payment Calculator:

Listing added to your favorite list
Looking for resale homes?

By agreeing to Terms of Use, you will have ability to search up to 310779 listings and access to richer information than found on REALTOR.ca through my website.


