$379,900
Available - For Sale
Listing ID: X12117589
463 Tupper Stre , Hawkesbury, K6A 3L8, Prescott and Rus
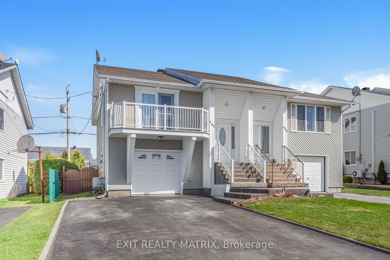
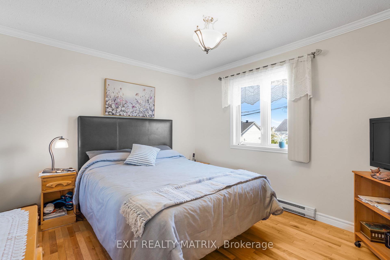
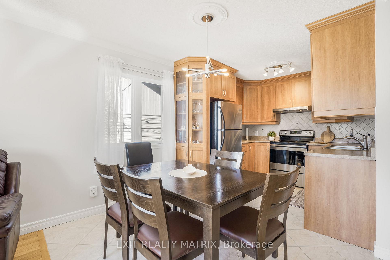
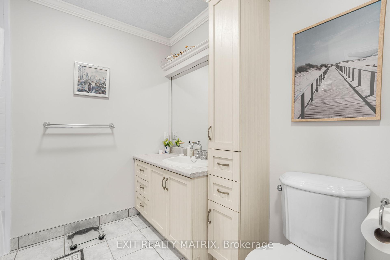
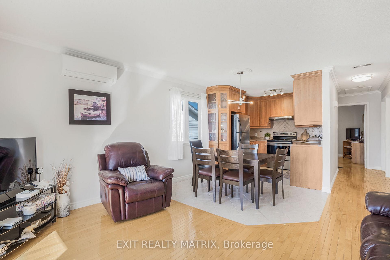
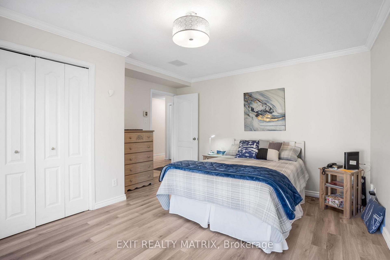
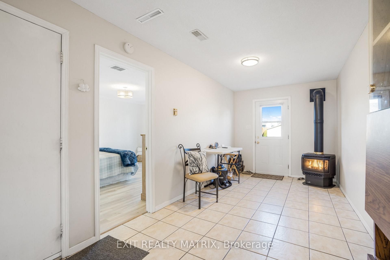
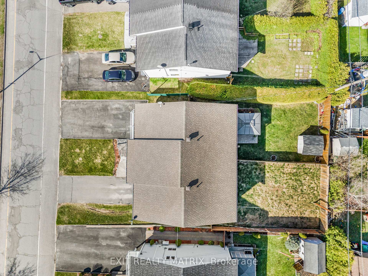
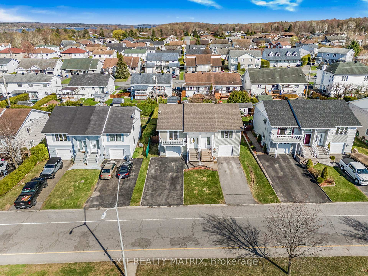
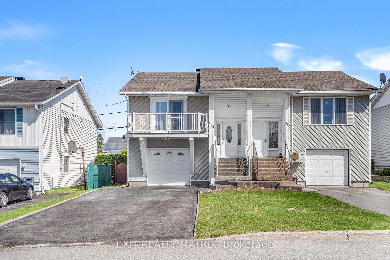
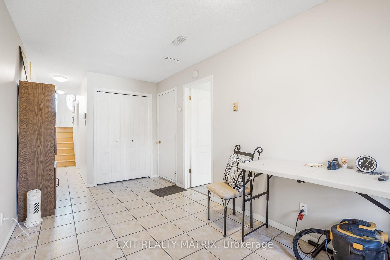
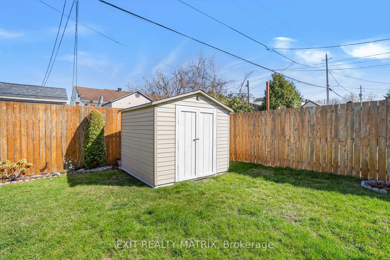
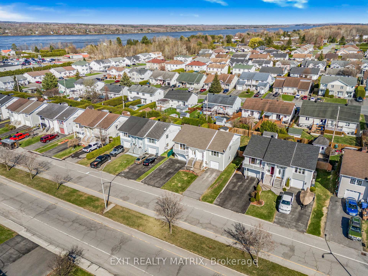
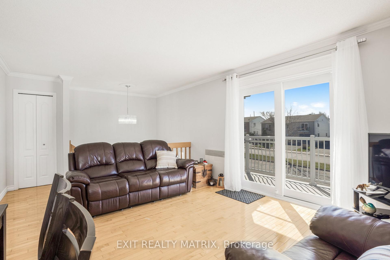
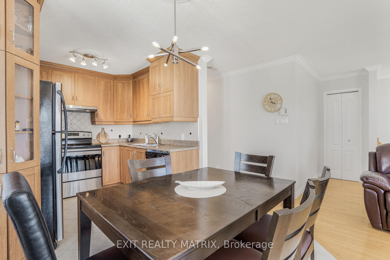
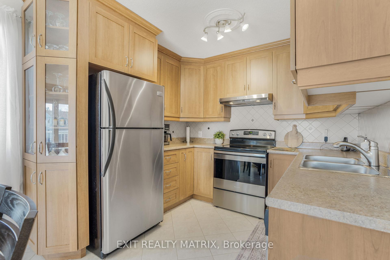
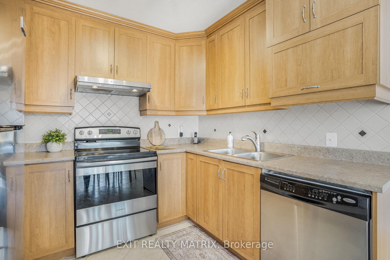
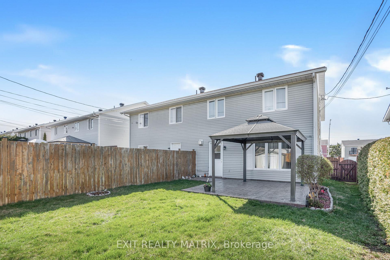
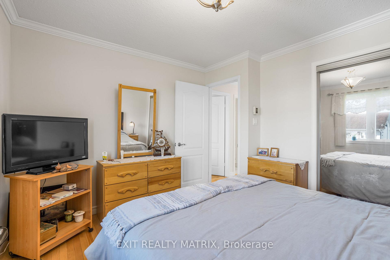
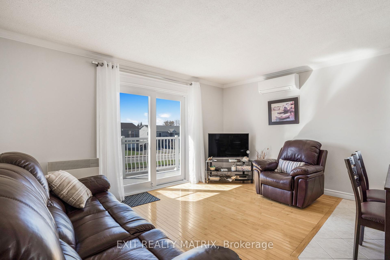
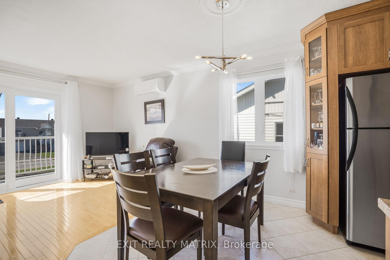
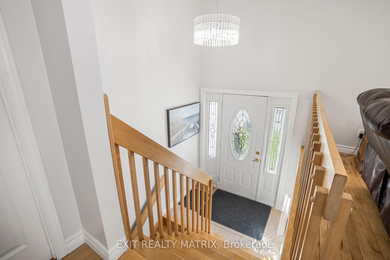
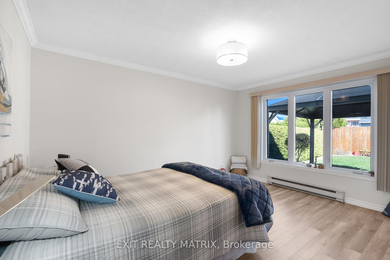
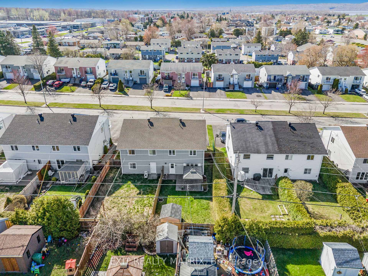
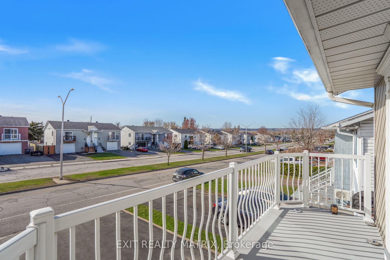
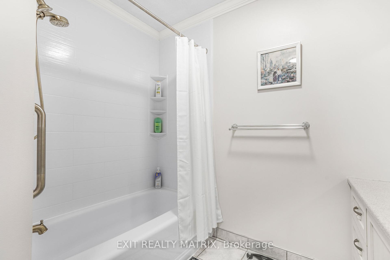
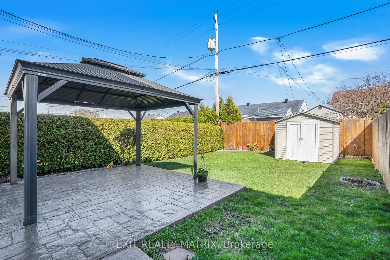
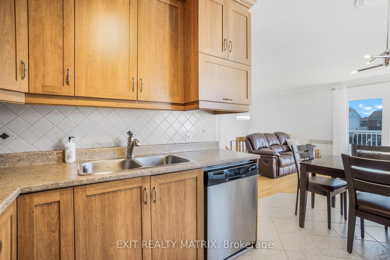
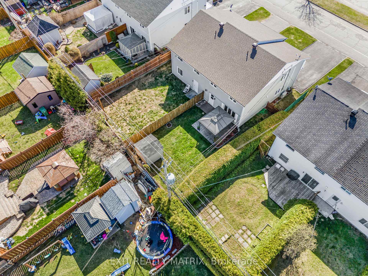
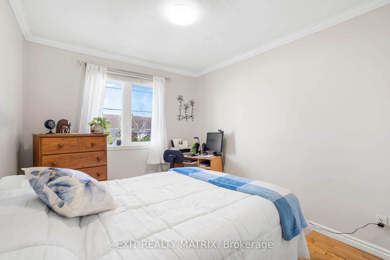
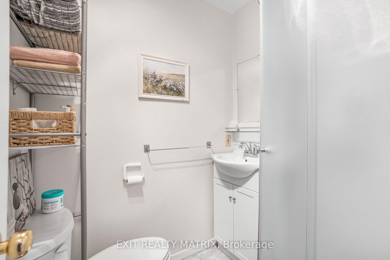
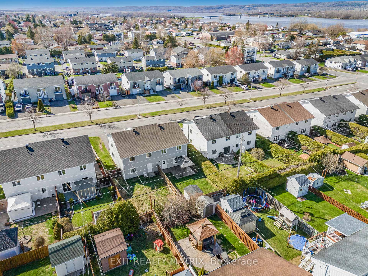
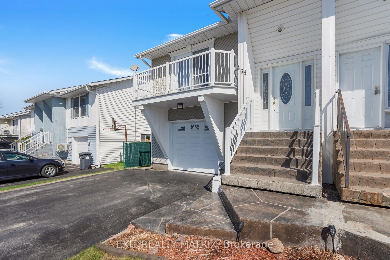
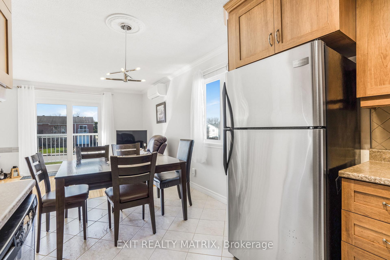


































| Charming & Well-Maintained Semi-Detached in Prime Hawkesbury Location! Welcome to 463 Tupper Street this beautifully maintained semi-detached home offers comfort, style, and practicality in every corner. The main floor features two spacious bedrooms, a full bathroom, and a bright, open-concept living room with direct access to the front balcony. Enjoy quality finishes with hardwood and ceramic flooring throughout the main level. The fully finished lower level offers a third bedroom, another full bathroom, and a cozy natural gas fireplace installed in 2023 perfect for relaxing evenings. With laminate and ceramic flooring, the lower level also provides walk-out access to your private backyard, ideal for entertaining or enjoying quiet moments outdoors. Additional highlights include an attached garage, electric heating, a wall-mounted air conditioning unit, and a number of key updates over the years. The roof was redone in 2021, the home was freshly painted in 2025, both bathrooms were updated by Bain Magic in 2025, and the kitchen was remodeled in 2015. The hot water tank dates to 2015, and the front balcony was redone in 2012. Perfect for first-time buyers, downsizers, or investors this move-in ready property is located in a desirable and family-friendly neighborhood. Don't miss your chance to call it home! |
| Price | $379,900 |
| Taxes: | $2410.00 |
| Assessment Year: | 2024 |
| Occupancy: | Owner |
| Address: | 463 Tupper Stre , Hawkesbury, K6A 3L8, Prescott and Rus |
| Directions/Cross Streets: | Main Sy |
| Rooms: | 7 |
| Bedrooms: | 3 |
| Bedrooms +: | 0 |
| Family Room: | T |
| Basement: | Finished wit, Full |
| Washroom Type | No. of Pieces | Level |
| Washroom Type 1 | 3 | Main |
| Washroom Type 2 | 3 | Lower |
| Washroom Type 3 | 0 | |
| Washroom Type 4 | 0 | |
| Washroom Type 5 | 0 |
| Total Area: | 0.00 |
| Property Type: | Semi-Detached |
| Style: | Bungalow-Raised |
| Exterior: | Vinyl Siding |
| Garage Type: | Attached |
| Drive Parking Spaces: | 4 |
| Pool: | None |
| Approximatly Square Footage: | 1100-1500 |
| CAC Included: | N |
| Water Included: | N |
| Cabel TV Included: | N |
| Common Elements Included: | N |
| Heat Included: | N |
| Parking Included: | N |
| Condo Tax Included: | N |
| Building Insurance Included: | N |
| Fireplace/Stove: | Y |
| Heat Type: | Baseboard |
| Central Air Conditioning: | Wall Unit(s |
| Central Vac: | N |
| Laundry Level: | Syste |
| Ensuite Laundry: | F |
| Sewers: | Sewer |
$
%
Years
This calculator is for demonstration purposes only. Always consult a professional
financial advisor before making personal financial decisions.
| Although the information displayed is believed to be accurate, no warranties or representations are made of any kind. |
| EXIT REALTY MATRIX |
- Listing -1 of 0
|
|

Gaurang Shah
Licenced Realtor
Dir:
416-841-0587
Bus:
905-458-7979
Fax:
905-458-1220
| Virtual Tour | Book Showing | Email a Friend |
Jump To:
At a Glance:
| Type: | Freehold - Semi-Detached |
| Area: | Prescott and Russell |
| Municipality: | Hawkesbury |
| Neighbourhood: | 612 - Hawkesbury |
| Style: | Bungalow-Raised |
| Lot Size: | x 110.00(Feet) |
| Approximate Age: | |
| Tax: | $2,410 |
| Maintenance Fee: | $0 |
| Beds: | 3 |
| Baths: | 2 |
| Garage: | 0 |
| Fireplace: | Y |
| Air Conditioning: | |
| Pool: | None |
Locatin Map:
Payment Calculator:

Listing added to your favorite list
Looking for resale homes?

By agreeing to Terms of Use, you will have ability to search up to 310779 listings and access to richer information than found on REALTOR.ca through my website.


