$2,250,000
Available - For Sale
Listing ID: C12120208
84 Bannatyne Driv , Toronto, M2L 2P3, Toronto
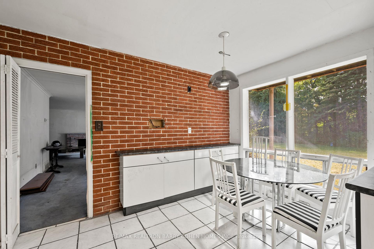
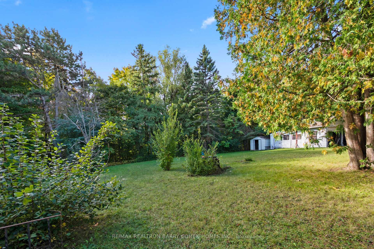
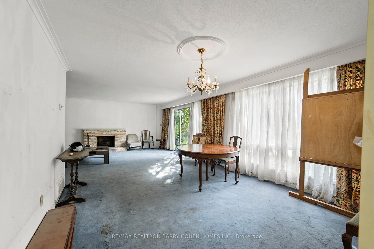
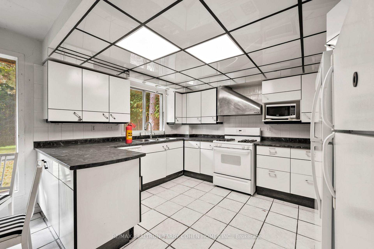
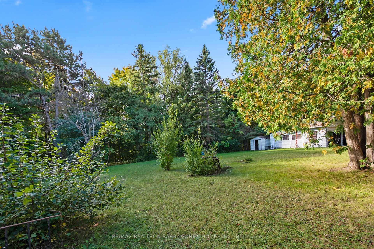
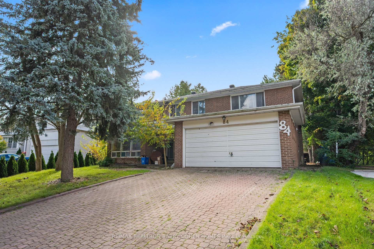
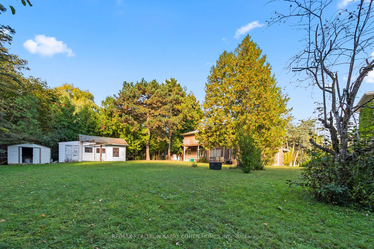
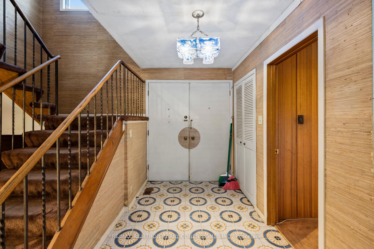
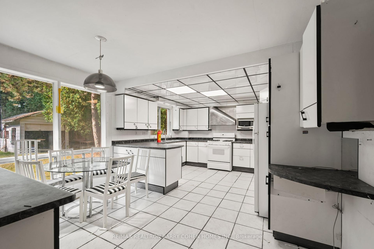
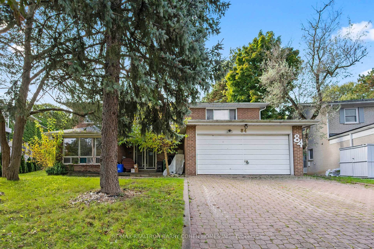
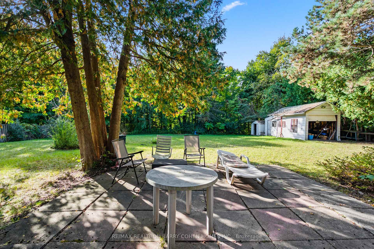
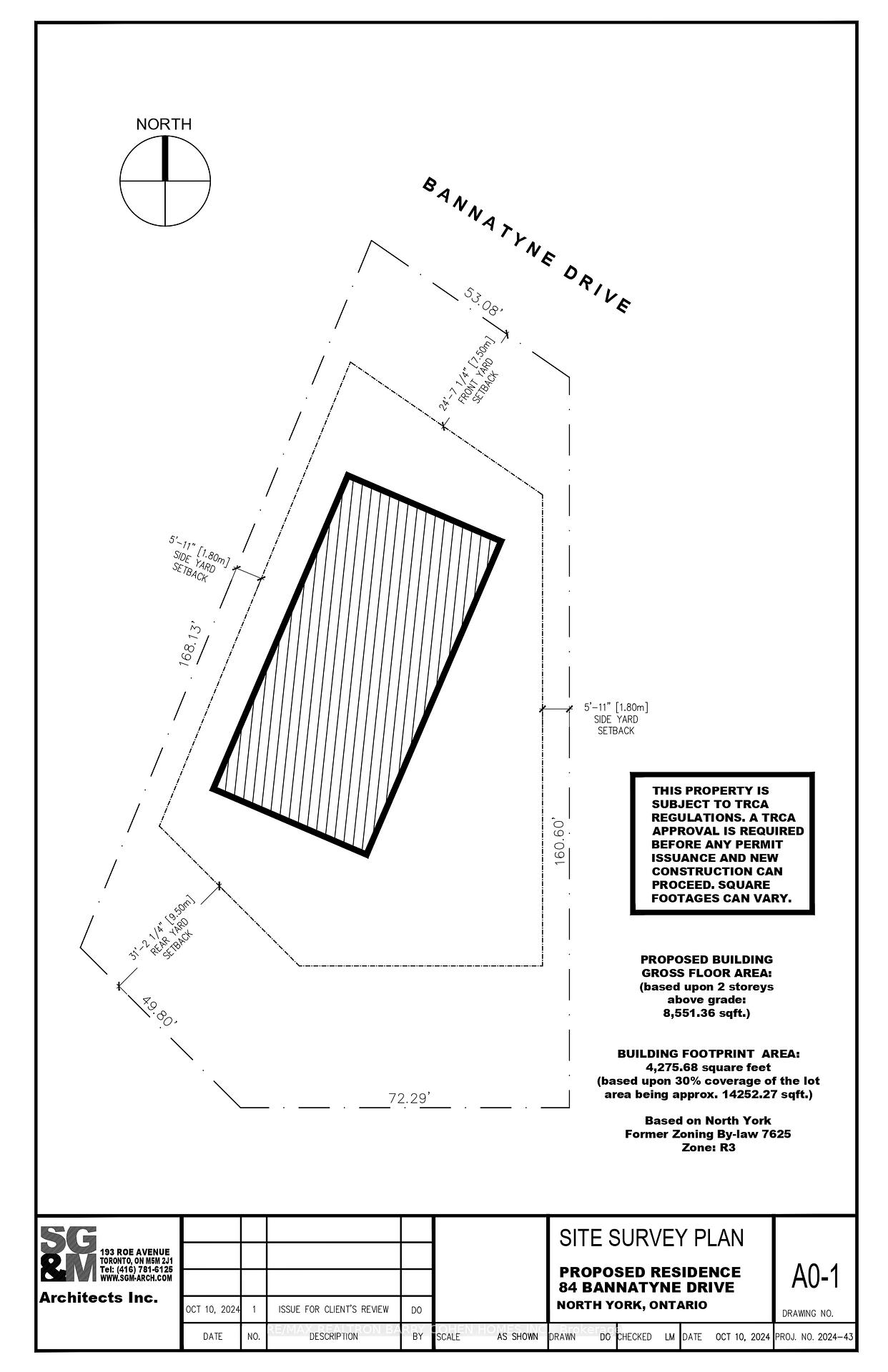
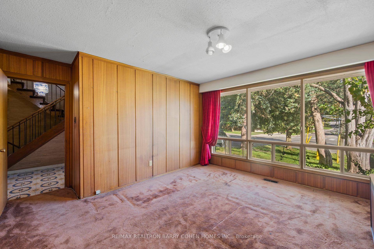
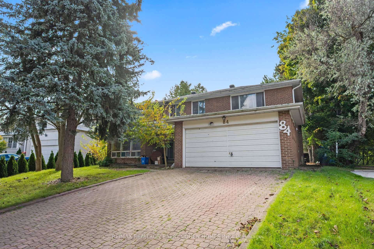
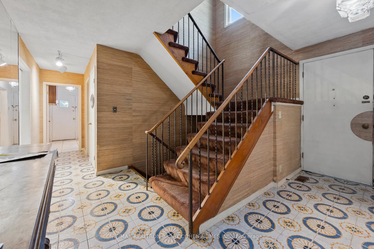
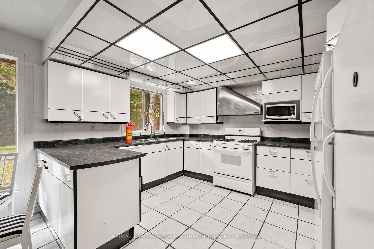
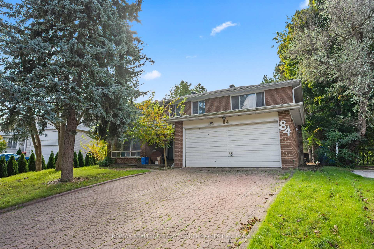
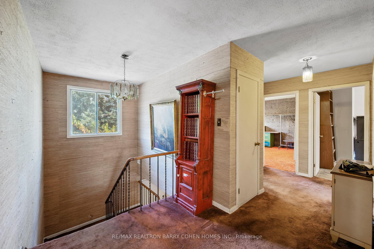
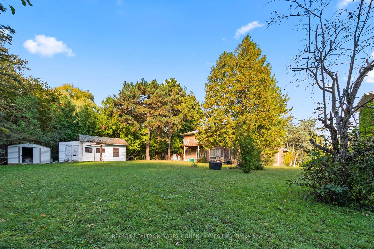
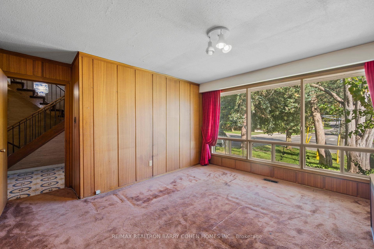
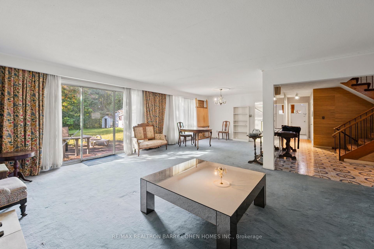
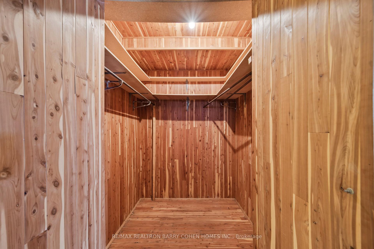
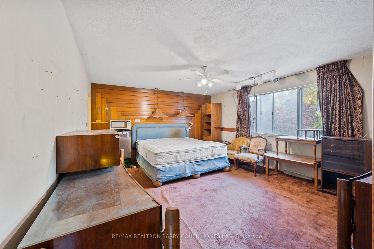
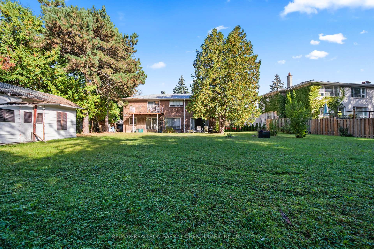
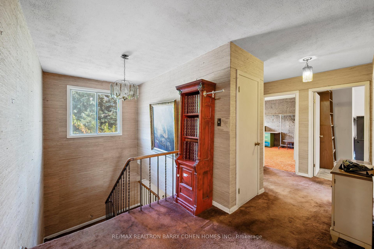

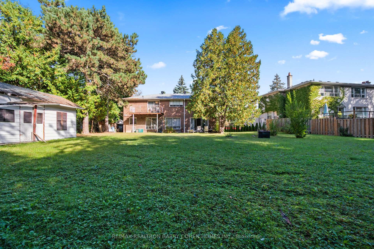
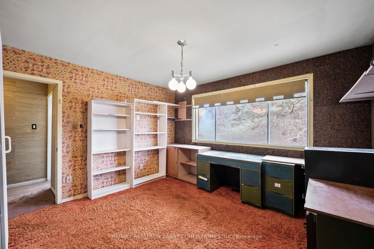
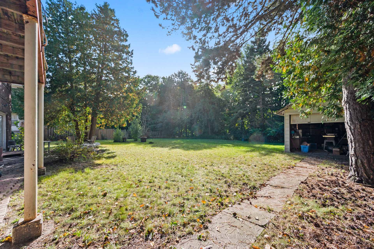
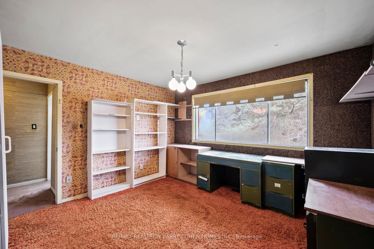
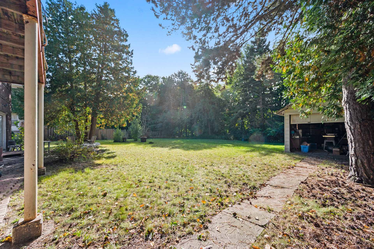
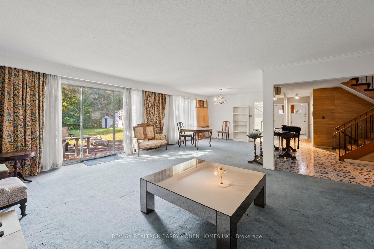
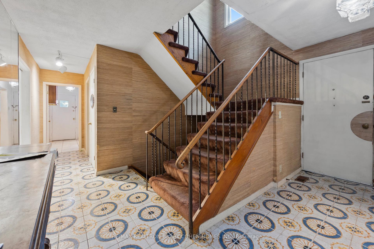
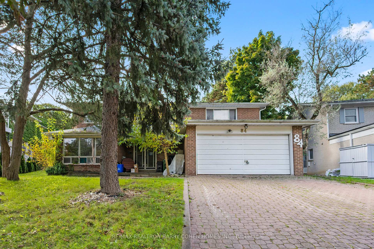
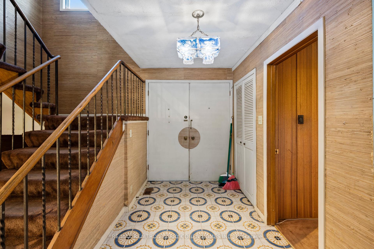
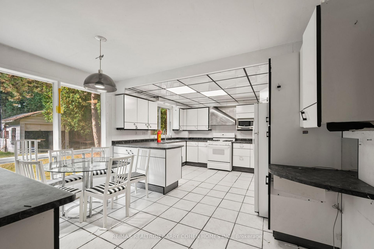
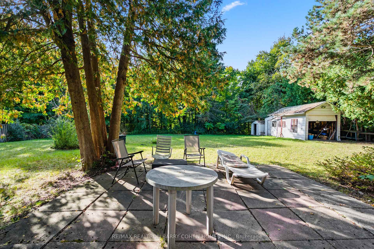
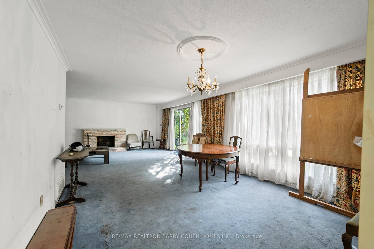

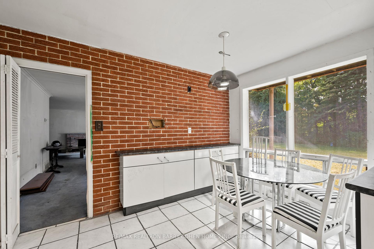








































| Ravine Building Lot. Expansive Tree-Lined And Backing Onto Picturesque Vyner Greenbelt. Potential To Acquire 7' Of Frontage From The Neighbouring Property. Coveted Opportunity To Build Your Dream Home In One Of Torontos Most Desirable Family Neighbourhoods. Update To Your Desires. Vast Fenced Backyard Overlooking Forested Ravine Offers Incredible Privacy And Potential. Main Floor W/ Family Room, Combined Living-Dining W/ Fireplace & Walk-Out To Backyard, Eat-In Kitchen, Powder Room & Laundry W/ Separate Entrance. Primary Suite W/ Walk-In Closet & 3-Piece Ensuite. Second Bedroom W/ Private Balcony Overlooking Backyard. 2 Additional Upstairs Beds W/ Shared 4-Piece Bath. Spacious Entertainment Room, Home Workshop & 3-Piece Bath On Lower Level. Sought-After Location On Quiet Street In St. Andrews-Windfields, Minutes To Top-Rated Schools, Bayview Village Shopping Centre, Major Highways, Athletic Clubs, Golf Courses & Don River Trails. |
| Price | $2,250,000 |
| Taxes: | $12016.85 |
| Occupancy: | Owner |
| Address: | 84 Bannatyne Driv , Toronto, M2L 2P3, Toronto |
| Directions/Cross Streets: | York Mills/Leslie |
| Rooms: | 9 |
| Rooms +: | 2 |
| Bedrooms: | 5 |
| Bedrooms +: | 1 |
| Family Room: | T |
| Basement: | Finished |
| Level/Floor | Room | Length(ft) | Width(ft) | Descriptions | |
| Room 1 | Main | Dining Ro | 19.09 | 14.33 | Combined w/Family, Broadloom, Large Window |
| Room 2 | Main | Family Ro | 13.32 | 12.82 | Fireplace, W/O To Yard, Combined w/Dining |
| Room 3 | Main | Kitchen | 17.84 | 12.76 | Breakfast Area, Tile Floor, Large Window |
| Room 4 | Main | Study | 13.74 | 12 | Overlooks Frontyard, Panelled, Broadloom |
| Room 5 | Second | Primary B | 13.74 | 12 | Walk-In Closet(s), 3 Pc Ensuite, Broadloom |
| Room 6 | Second | Bedroom 2 | 17.32 | 13.74 | W/O To Balcony, Broadloom, B/I Closet |
| Room 7 | Second | Bedroom 3 | 12.99 | 10.82 | Double Closet, Large Window, Broadloom |
| Room 8 | Second | Bedroom 4 | 12.4 | 11.51 | Broadloom, B/I Closet, Large Window |
| Room 9 | Second | Bedroom 5 | 12.92 | 12.4 | Large Window, Broadloom, Double Closet |
| Room 10 | Lower | Recreatio | 11.51 | 10.92 | Above Grade Window, B/I Bookcase, Broadloom |
| Washroom Type | No. of Pieces | Level |
| Washroom Type 1 | 2 | |
| Washroom Type 2 | 5 | |
| Washroom Type 3 | 3 | |
| Washroom Type 4 | 0 | |
| Washroom Type 5 | 0 |
| Total Area: | 0.00 |
| Property Type: | Detached |
| Style: | 2-Storey |
| Exterior: | Brick |
| Garage Type: | Built-In |
| (Parking/)Drive: | Private |
| Drive Parking Spaces: | 4 |
| Park #1 | |
| Parking Type: | Private |
| Park #2 | |
| Parking Type: | Private |
| Pool: | None |
| Approximatly Square Footage: | 2500-3000 |
| Property Features: | Golf, Park |
| CAC Included: | N |
| Water Included: | N |
| Cabel TV Included: | N |
| Common Elements Included: | N |
| Heat Included: | N |
| Parking Included: | N |
| Condo Tax Included: | N |
| Building Insurance Included: | N |
| Fireplace/Stove: | Y |
| Heat Type: | Forced Air |
| Central Air Conditioning: | Central Air |
| Central Vac: | N |
| Laundry Level: | Syste |
| Ensuite Laundry: | F |
| Sewers: | Sewer |
$
%
Years
This calculator is for demonstration purposes only. Always consult a professional
financial advisor before making personal financial decisions.
| Although the information displayed is believed to be accurate, no warranties or representations are made of any kind. |
| RE/MAX REALTRON BARRY COHEN HOMES INC. |
- Listing -1 of 0
|
|

Gaurang Shah
Licenced Realtor
Dir:
416-841-0587
Bus:
905-458-7979
Fax:
905-458-1220
| Book Showing | Email a Friend |
Jump To:
At a Glance:
| Type: | Freehold - Detached |
| Area: | Toronto |
| Municipality: | Toronto C12 |
| Neighbourhood: | St. Andrew-Windfields |
| Style: | 2-Storey |
| Lot Size: | x 169.50(Feet) |
| Approximate Age: | |
| Tax: | $12,016.85 |
| Maintenance Fee: | $0 |
| Beds: | 5+1 |
| Baths: | 4 |
| Garage: | 0 |
| Fireplace: | Y |
| Air Conditioning: | |
| Pool: | None |
Locatin Map:
Payment Calculator:

Listing added to your favorite list
Looking for resale homes?

By agreeing to Terms of Use, you will have ability to search up to 310779 listings and access to richer information than found on REALTOR.ca through my website.


