$1,198,888
Available - For Sale
Listing ID: N12120213
24 Decast Cres , Markham, L6B 1N6, York
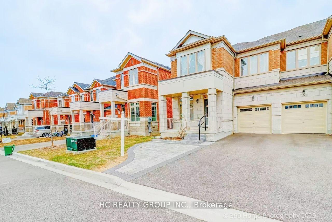
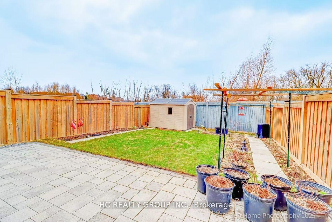
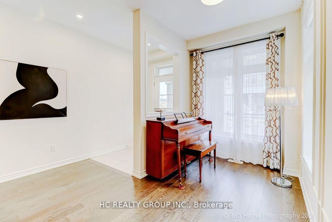
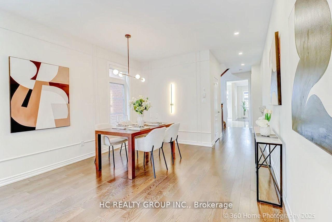
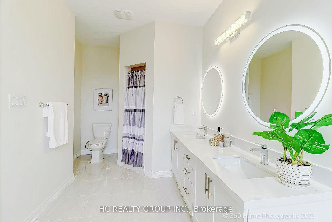
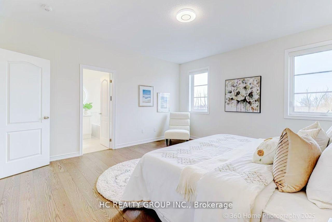

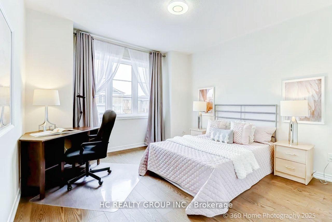
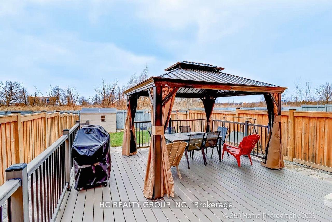
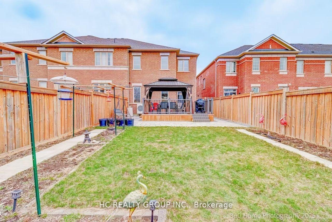
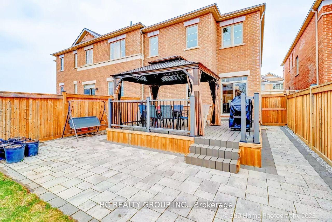
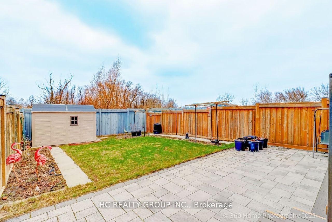
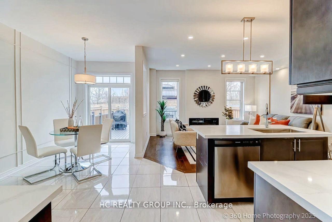
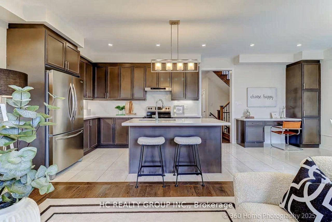
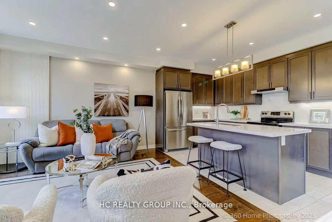
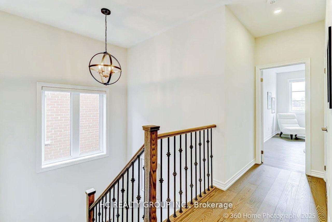
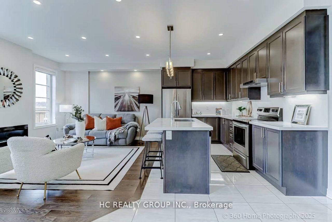
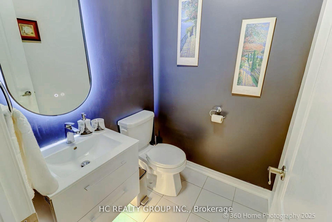
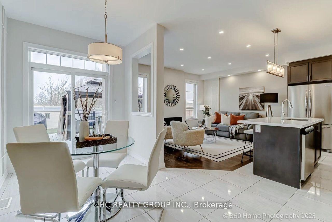
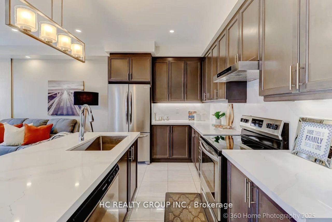
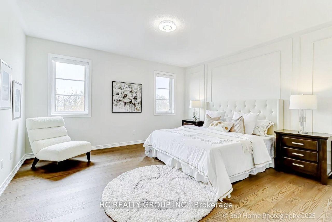
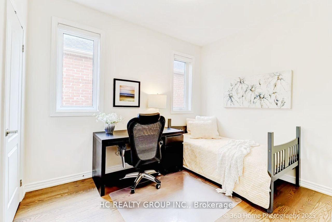
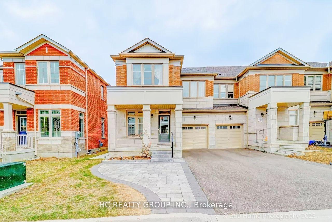
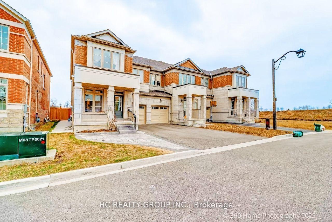
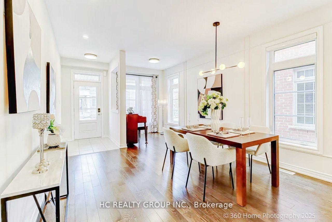
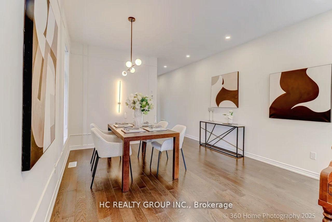
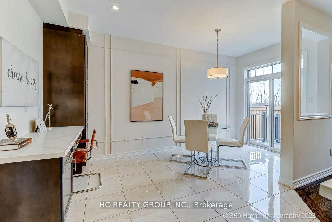
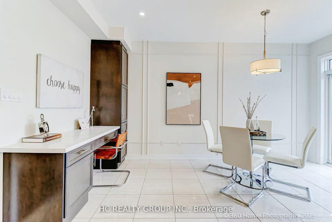
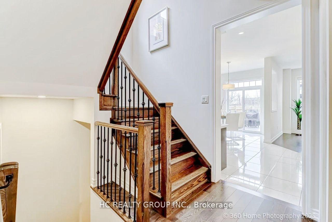
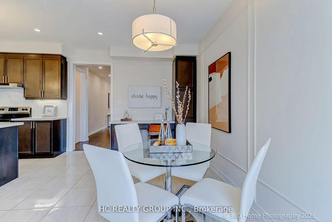
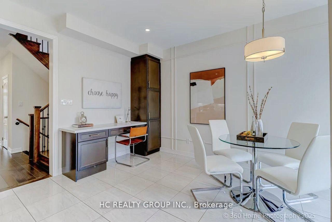
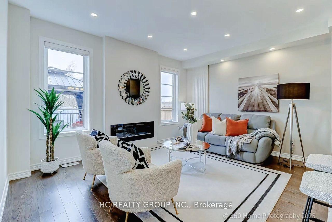
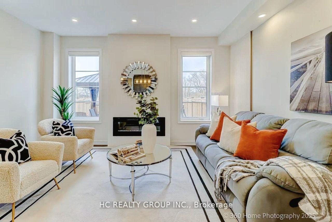
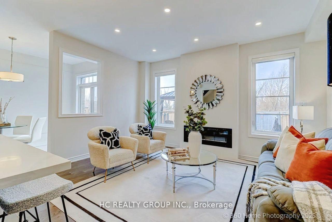
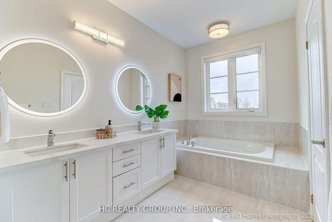
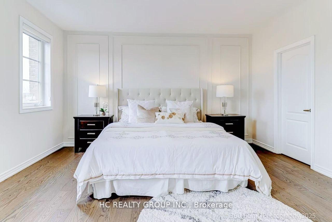
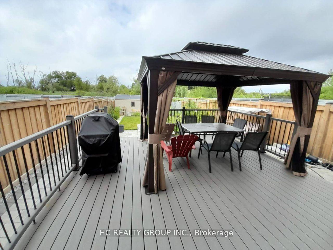
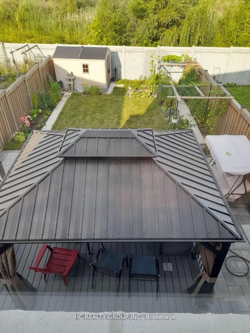
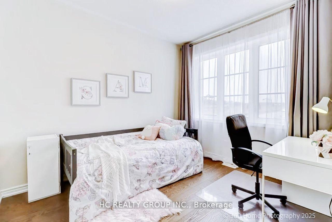
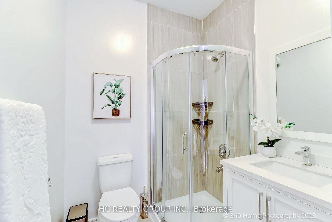
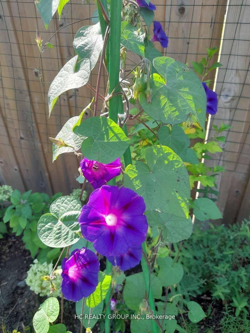
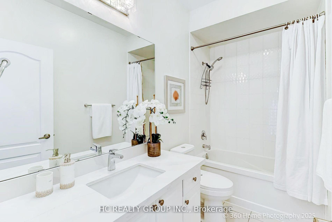
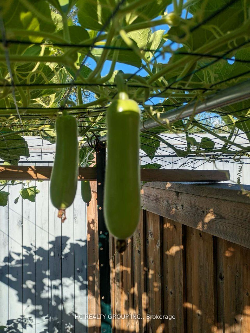
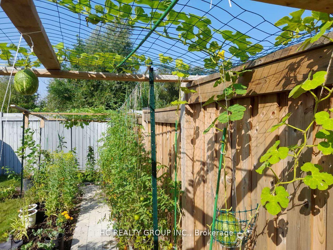












































| This stunning modern-designed 4 Bedroom freehold corner unit TH(equivalent to a semi-detached home) boasts extensive upgrades throughout. Key features include: 9-foot ceilings on both the main floor and second level. New quartz counter tops for kitchen and bathrooms. Hardwood flooring throughout, paired with an open-concept kitchen featuring a spacious island, upgraded recessed lighting,under-cabinet lighting,a functional breakfast area and a chef's desk. A cozy living room with a beautiful fireplace for relaxation. Second floor : Four great size bedrooms, spacious primary bedroom features a walk-in closet and 3 upgraded bathrooms (including a brand-new addition). Ample natural light floods every room, complemented by solid hardwood flooring and upgraded lighting. Deep fully fenced & ravine view backyard is a true highlight! Enjoy a low-maintenance outdoor oasis with a newly installed deck using HP Composite Grooved Decking board(minimum future upkeep needed!). Interlocking stone pathways and a high-quality gazebo for outdoor entertaining. And an additional large shed for extra storage space. Close to all amenities, shops, restaurants, transit, hwy 407, hospital, library, community centre & parks and more. Don't miss this one its perfect for your lifestyle, schedule a viewing today! |
| Price | $1,198,888 |
| Taxes: | $5797.11 |
| Assessment Year: | 2024 |
| Occupancy: | Owner |
| Address: | 24 Decast Cres , Markham, L6B 1N6, York |
| Directions/Cross Streets: | Ninth Line & 407 |
| Rooms: | 12 |
| Bedrooms: | 4 |
| Bedrooms +: | 0 |
| Family Room: | F |
| Basement: | Unfinished |
| Level/Floor | Room | Length(ft) | Width(ft) | Descriptions | |
| Room 1 | Main | Living Ro | 12.4 | 19.68 | Pot Lights, Hardwood Floor, Large Window |
| Room 2 | Main | Dining Ro | 12.4 | 19.68 | Pot Lights, Hardwood Floor, Large Window |
| Room 3 | Main | Great Roo | 15.09 | 12 | Pot Lights, Hardwood Floor, Electric Fireplace |
| Room 4 | Main | Breakfast | 16.01 | 11.18 | Pot Lights, Breakfast Area, B/I Desk |
| Room 5 | Main | Kitchen | 11.61 | 8.2 | Pot Lights, B/I Dishwasher, Backsplash |
| Room 6 | Second | Primary B | 15.42 | 14.99 | 4 Pc Ensuite, Hardwood Floor, Walk-In Closet(s) |
| Room 7 | Second | Bedroom 2 | 10.99 | 9.84 | Closet, Hardwood Floor, Large Window |
| Room 8 | Second | Bedroom 3 | 12.46 | 12.79 | Closet, Hardwood Floor, Large Window |
| Room 9 | Second | Bedroom 4 | 11.02 | 9.02 | Closet, Hardwood Floor, Window |
| Washroom Type | No. of Pieces | Level |
| Washroom Type 1 | 3 | |
| Washroom Type 2 | 0 | |
| Washroom Type 3 | 0 | |
| Washroom Type 4 | 0 | |
| Washroom Type 5 | 0 |
| Total Area: | 0.00 |
| Approximatly Age: | 6-15 |
| Property Type: | Att/Row/Townhouse |
| Style: | 2-Storey |
| Exterior: | Concrete |
| Garage Type: | Built-In |
| Drive Parking Spaces: | 3 |
| Pool: | None |
| Approximatly Age: | 6-15 |
| Approximatly Square Footage: | 2000-2500 |
| CAC Included: | N |
| Water Included: | N |
| Cabel TV Included: | N |
| Common Elements Included: | N |
| Heat Included: | N |
| Parking Included: | N |
| Condo Tax Included: | N |
| Building Insurance Included: | N |
| Fireplace/Stove: | Y |
| Heat Type: | Forced Air |
| Central Air Conditioning: | Central Air |
| Central Vac: | N |
| Laundry Level: | Syste |
| Ensuite Laundry: | F |
| Sewers: | Sewer |
$
%
Years
This calculator is for demonstration purposes only. Always consult a professional
financial advisor before making personal financial decisions.
| Although the information displayed is believed to be accurate, no warranties or representations are made of any kind. |
| HC REALTY GROUP INC. |
- Listing -1 of 0
|
|

Gaurang Shah
Licenced Realtor
Dir:
416-841-0587
Bus:
905-458-7979
Fax:
905-458-1220
| Book Showing | Email a Friend |
Jump To:
At a Glance:
| Type: | Freehold - Att/Row/Townhouse |
| Area: | York |
| Municipality: | Markham |
| Neighbourhood: | Box Grove |
| Style: | 2-Storey |
| Lot Size: | x 135.96(Feet) |
| Approximate Age: | 6-15 |
| Tax: | $5,797.11 |
| Maintenance Fee: | $0 |
| Beds: | 4 |
| Baths: | 4 |
| Garage: | 0 |
| Fireplace: | Y |
| Air Conditioning: | |
| Pool: | None |
Locatin Map:
Payment Calculator:

Listing added to your favorite list
Looking for resale homes?

By agreeing to Terms of Use, you will have ability to search up to 310779 listings and access to richer information than found on REALTOR.ca through my website.


