$740,000
Available - For Sale
Listing ID: X12120256
625 Blackbridge Road , Cambridge, M3C 0G6, Waterloo
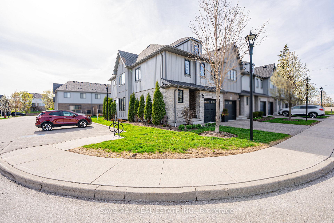
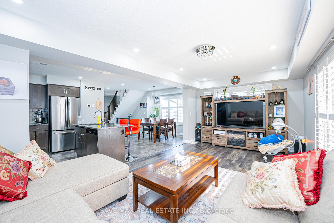
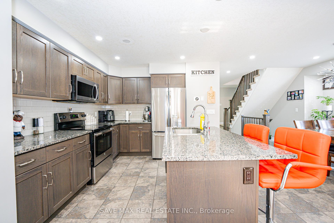
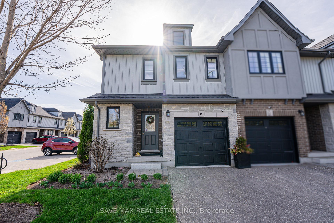
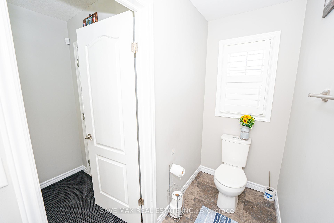
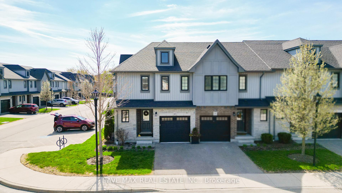
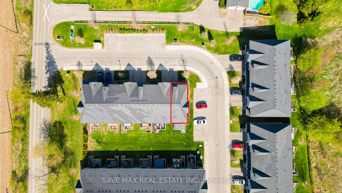
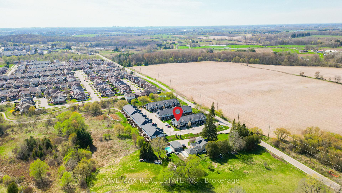
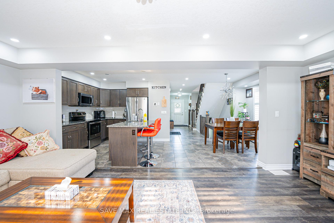
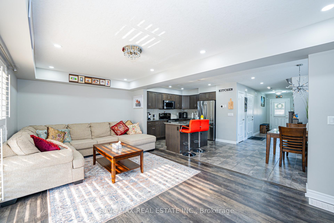
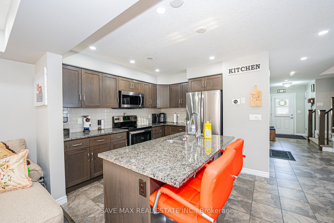
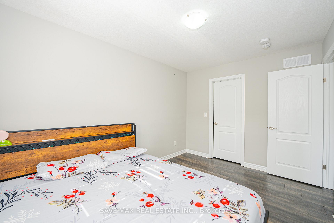
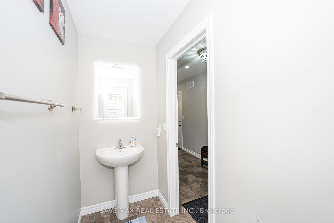
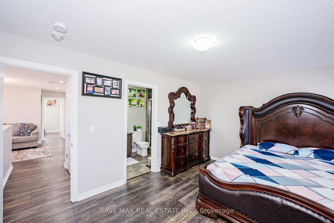
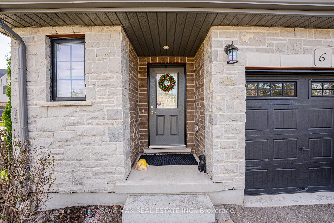
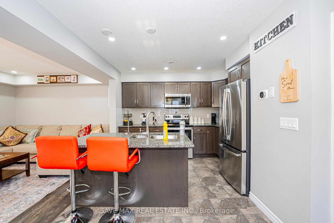
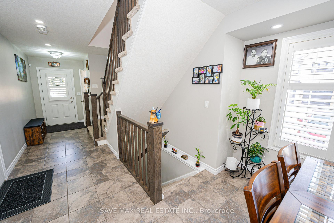
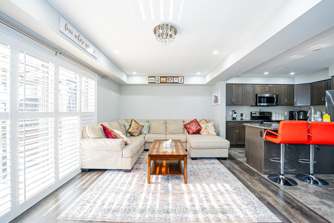
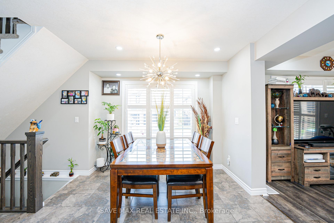

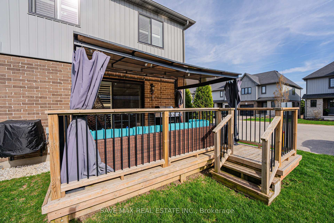
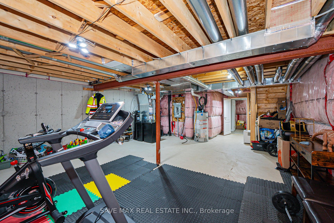
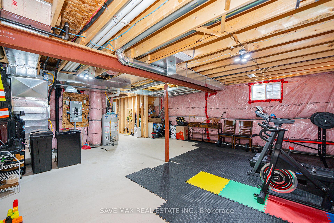
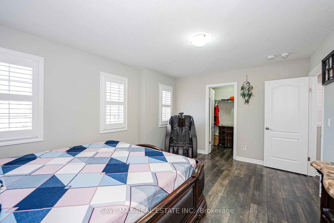
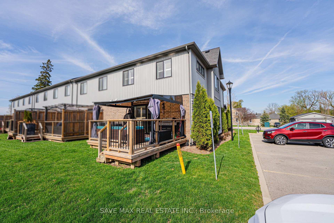
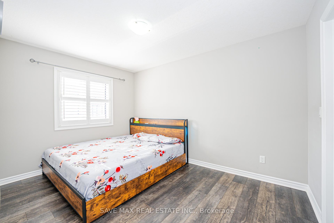
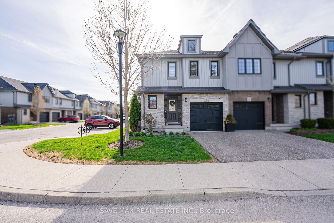
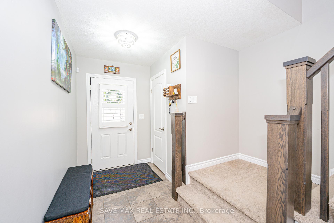
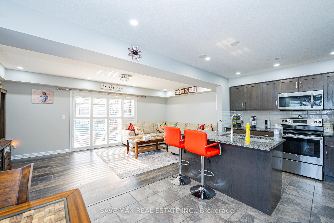
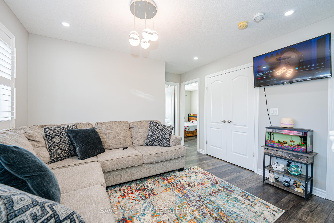
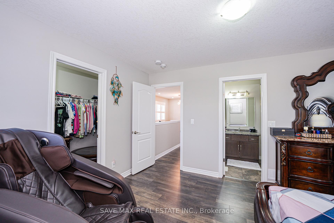
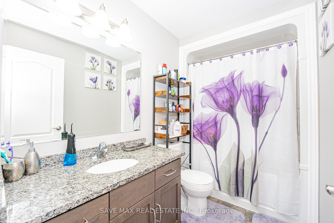
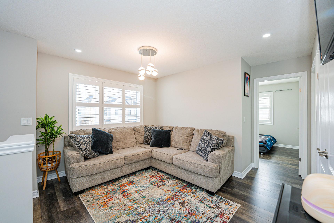
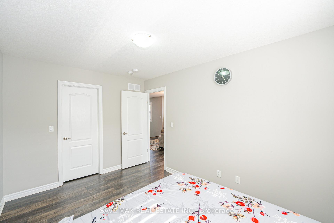

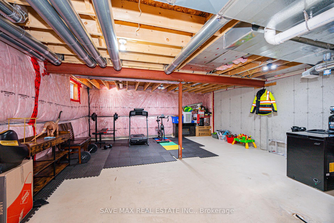
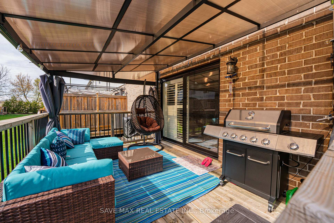
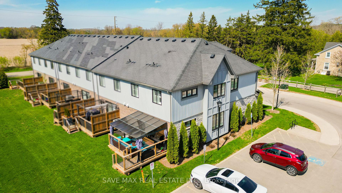
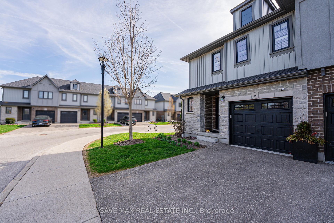
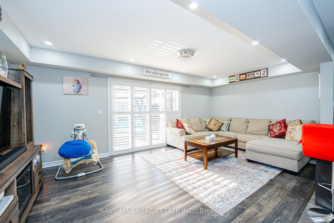
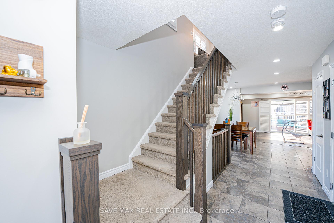
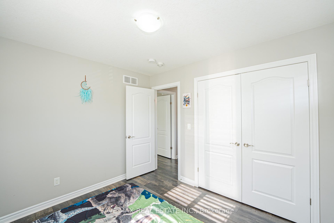
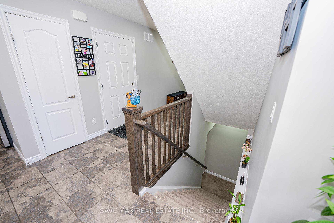
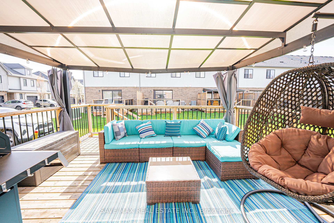
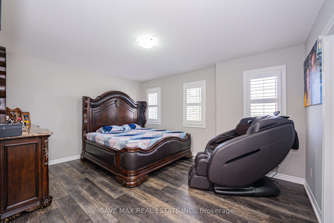
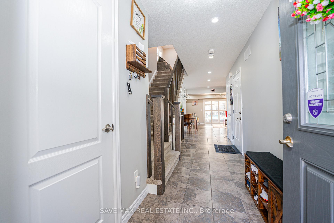
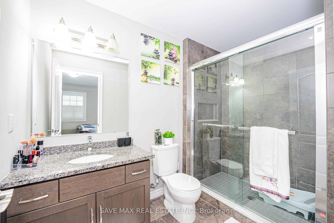
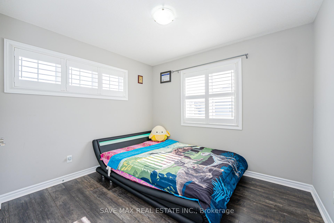
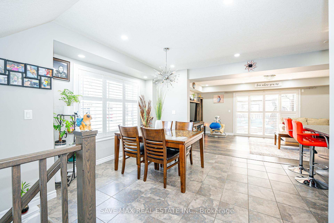
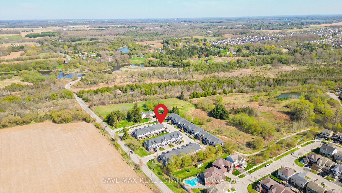


















































| This spacious, sun-filled corner townhome in Cambridge offers over 1,700 sq ft of updated living space just minutes from Hwy 401, trails, and the Grand River. Featuring a RENOVATED kitchen with Granite countertops , NEW flooring, and modern pot lights, the open-concept layout is ideal for comfortable living and entertaining. Enjoy added privacy as an end-unit, with large windows, generous bedrooms, in-unit laundry, and a Beautiful outdoor space. Located in a quiet, well-kept community close to schools, parks, and all amenities. Move-in ready and perfectly located a must-see! |
| Price | $740,000 |
| Taxes: | $4800.00 |
| Occupancy: | Owner |
| Address: | 625 Blackbridge Road , Cambridge, M3C 0G6, Waterloo |
| Postal Code: | M3C 0G6 |
| Province/State: | Waterloo |
| Directions/Cross Streets: | Townline/ Blackbridge Rd |
| Level/Floor | Room | Length(ft) | Width(ft) | Descriptions | |
| Room 1 | Main | Living Ro | 19.81 | 11.22 | Vinyl Floor, W/O To Deck, Window |
| Room 2 | Main | Dining Ro | 9.22 | 10.1 | Vinyl Floor, Window, California Shutters |
| Room 3 | Main | Kitchen | 10.5 | 10.1 | Tile Floor, Stainless Steel Appl, Glass Sink |
| Room 4 | Second | Primary B | 14.1 | 12.3 | Vinyl Floor, Walk-In Closet(s), 4 Pc Ensuite |
| Room 5 | Second | Bedroom 2 | 9.41 | 15.71 | Vinyl Floor, Closet, Window |
| Room 6 | Second | Bedroom 3 | 10 | 10.99 | Vinyl Floor, California Shutters, Window |
| Room 7 | Second | Loft | 11.97 | 14.24 | Vinyl Floor, California Shutters, Window |
| Washroom Type | No. of Pieces | Level |
| Washroom Type 1 | 4 | Second |
| Washroom Type 2 | 4 | Second |
| Washroom Type 3 | 2 | Main |
| Washroom Type 4 | 0 | |
| Washroom Type 5 | 0 |
| Total Area: | 0.00 |
| Approximatly Age: | 6-10 |
| Washrooms: | 3 |
| Heat Type: | Forced Air |
| Central Air Conditioning: | Central Air |
$
%
Years
This calculator is for demonstration purposes only. Always consult a professional
financial advisor before making personal financial decisions.
| Although the information displayed is believed to be accurate, no warranties or representations are made of any kind. |
| SAVE MAX REAL ESTATE INC. |
- Listing -1 of 0
|
|

Gaurang Shah
Licenced Realtor
Dir:
416-841-0587
Bus:
905-458-7979
Fax:
905-458-1220
| Book Showing | Email a Friend |
Jump To:
At a Glance:
| Type: | Com - Condo Townhouse |
| Area: | Waterloo |
| Municipality: | Cambridge |
| Neighbourhood: | Dufferin Grove |
| Style: | 2-Storey |
| Lot Size: | x 0.00() |
| Approximate Age: | 6-10 |
| Tax: | $4,800 |
| Maintenance Fee: | $385 |
| Beds: | 3 |
| Baths: | 3 |
| Garage: | 0 |
| Fireplace: | N |
| Air Conditioning: | |
| Pool: |
Locatin Map:
Payment Calculator:

Listing added to your favorite list
Looking for resale homes?

By agreeing to Terms of Use, you will have ability to search up to 310779 listings and access to richer information than found on REALTOR.ca through my website.


