$1,129,900
Available - For Sale
Listing ID: X12119851
396 Main Stre West , Grimsby, L3M 1T2, Niagara

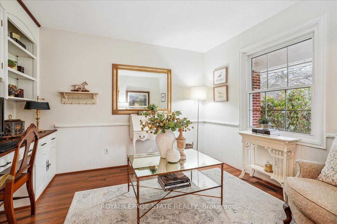
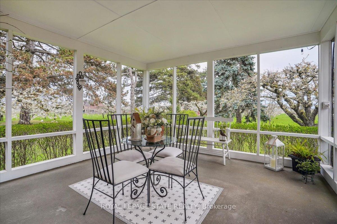
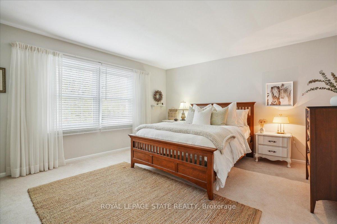
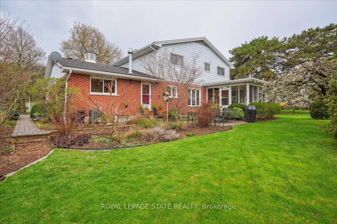
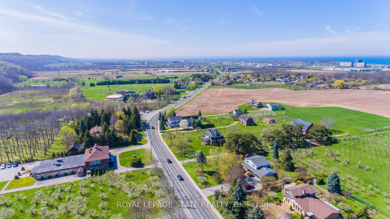
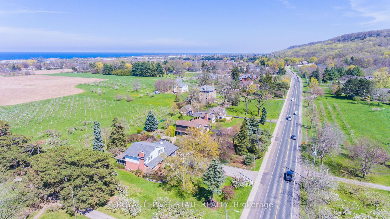
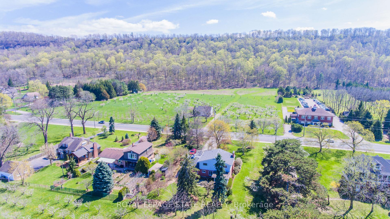
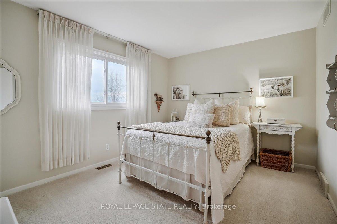
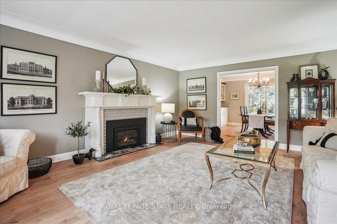
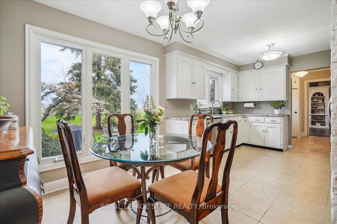
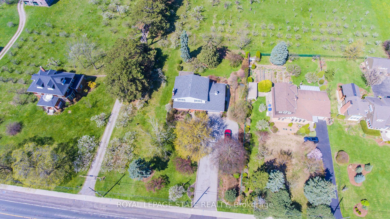
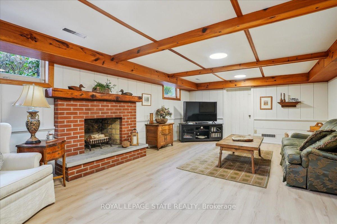
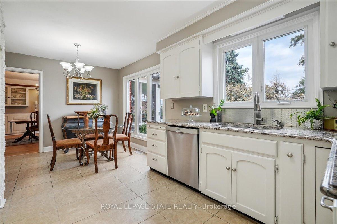
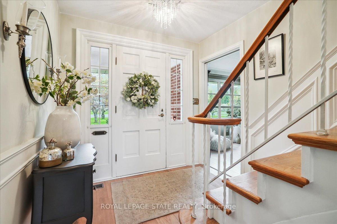
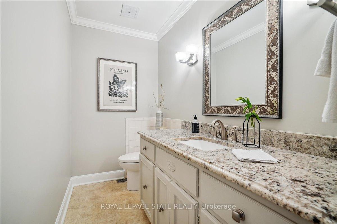
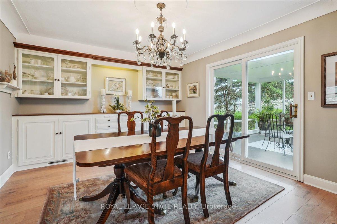
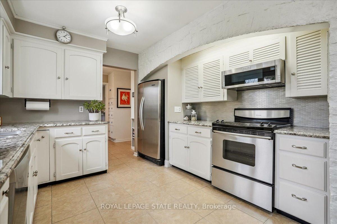
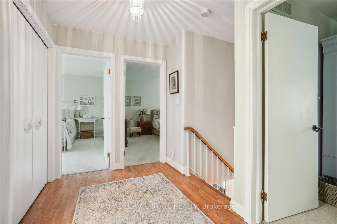
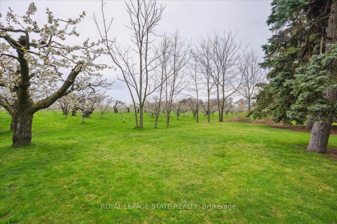
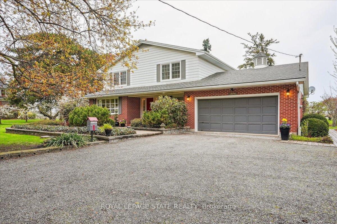
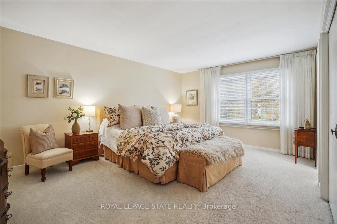
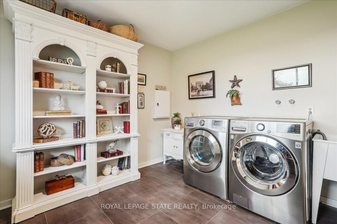
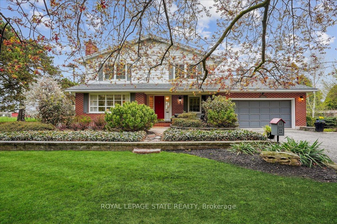
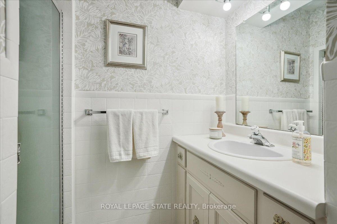
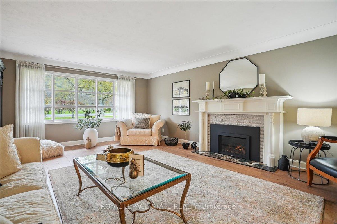
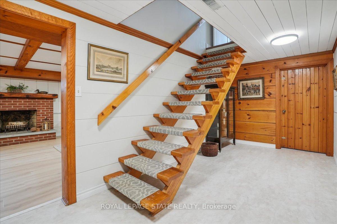
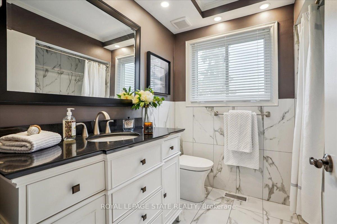
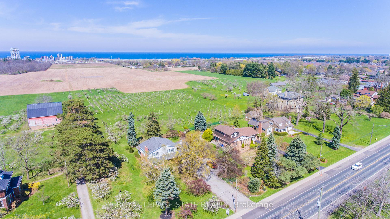
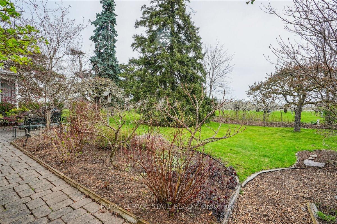
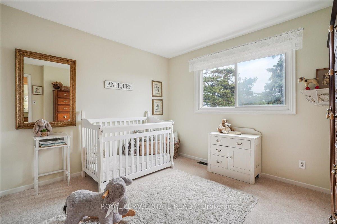
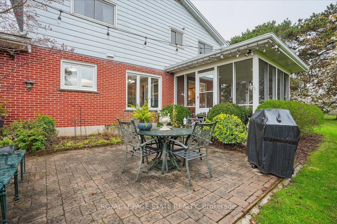
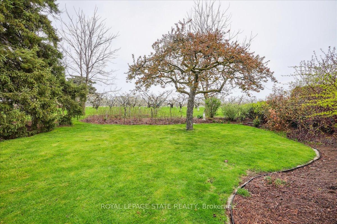

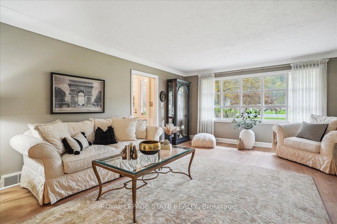
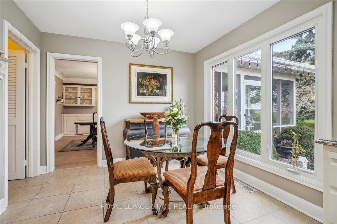
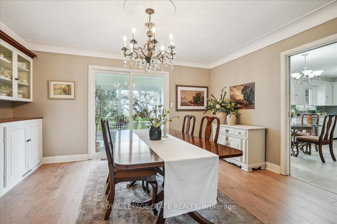

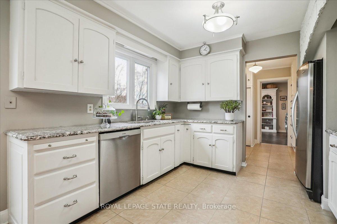
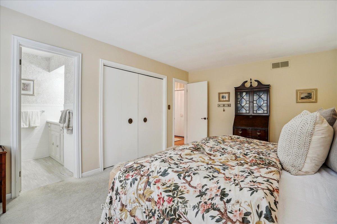
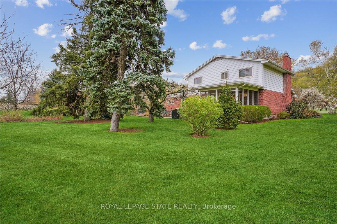
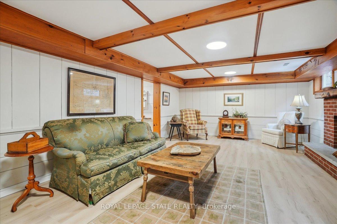
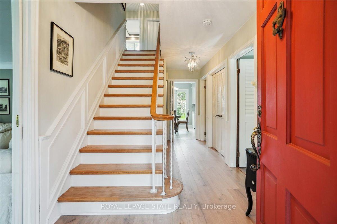
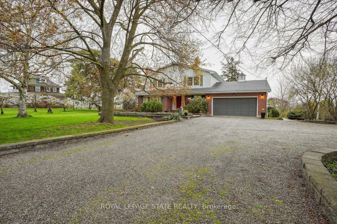
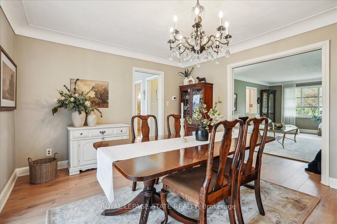













































| Nestled among the orchards and located in Grimsby with scenic views of the Niagara Escarpment, this custom-built 2-storey home is as comfortable as it is beautiful. Built in 1968 with exceptional craftsmanship, it showcases timeless character and pride of ownership throughout. Flooded with natural light, the home features original pocket doors, coved and crown mouldings, wainscoting, and an updated kitchen that blends modern convenience with classic style. The dining room boasts an impressive wall-to-wall, floor-to-ceiling built-in china cabinet, while the cozy den includes a custom workstationideal for working from home. Enjoy the ambiance of both wood-burning and gas fireplaces, a spacious and charming living room, and a light filled sunroom perfect for year-round relaxation. The partially finished basement offers a cozy rec room and ample storage, while the main floor laundry room adds everyday convenience. With 4 generous bedrooms, 3 bathrooms, double car garage, updated flooring, elegant wall sconces, and inviting living spaces, this solid, well-built home offers comfort and beauty. |
| Price | $1,129,900 |
| Taxes: | $6387.00 |
| Assessment Year: | 2024 |
| Occupancy: | Owner |
| Address: | 396 Main Stre West , Grimsby, L3M 1T2, Niagara |
| Acreage: | < .50 |
| Directions/Cross Streets: | Casablanca Blvd |
| Rooms: | 8 |
| Rooms +: | 1 |
| Bedrooms: | 4 |
| Bedrooms +: | 0 |
| Family Room: | T |
| Basement: | Full, Partially Fi |
| Level/Floor | Room | Length(ft) | Width(ft) | Descriptions | |
| Room 1 | Main | Office | 11.41 | 10.4 | |
| Room 2 | Main | Living Ro | 14.99 | 20.01 | Fireplace |
| Room 3 | Main | Dining Ro | 14.99 | 11.74 | |
| Room 4 | Main | Kitchen | 10 | 18.56 | |
| Room 5 | Main | Laundry | 11.51 | 10.82 | |
| Room 6 | Second | Primary B | 12.4 | 16.92 | 2 Pc Ensuite |
| Room 7 | Second | Bedroom | 12.5 | 1023.36 | |
| Room 8 | Second | Bedroom | 10.99 | 11.51 | |
| Room 9 | Second | Bedroom | 13.68 | 15.25 | |
| Room 10 | Basement | Recreatio | 14.07 | 21.58 | |
| Room 11 | Basement | Other | 9.58 | 16.5 | |
| Room 12 | Basement | Other | 9.51 | 33.32 | |
| Room 13 | Main | Sunroom | 15.09 | 16.01 |
| Washroom Type | No. of Pieces | Level |
| Washroom Type 1 | 2 | Main |
| Washroom Type 2 | 3 | Second |
| Washroom Type 3 | 4 | Second |
| Washroom Type 4 | 0 | |
| Washroom Type 5 | 0 |
| Total Area: | 0.00 |
| Approximatly Age: | 51-99 |
| Property Type: | Detached |
| Style: | 2-Storey |
| Exterior: | Brick, Other |
| Garage Type: | Attached |
| (Parking/)Drive: | Inside Ent |
| Drive Parking Spaces: | 12 |
| Park #1 | |
| Parking Type: | Inside Ent |
| Park #2 | |
| Parking Type: | Inside Ent |
| Park #3 | |
| Parking Type: | Private Do |
| Pool: | None |
| Other Structures: | Fence - Partia |
| Approximatly Age: | 51-99 |
| Approximatly Square Footage: | 2000-2500 |
| CAC Included: | N |
| Water Included: | N |
| Cabel TV Included: | N |
| Common Elements Included: | N |
| Heat Included: | N |
| Parking Included: | N |
| Condo Tax Included: | N |
| Building Insurance Included: | N |
| Fireplace/Stove: | Y |
| Heat Type: | Forced Air |
| Central Air Conditioning: | Central Air |
| Central Vac: | N |
| Laundry Level: | Syste |
| Ensuite Laundry: | F |
| Sewers: | Septic |
$
%
Years
This calculator is for demonstration purposes only. Always consult a professional
financial advisor before making personal financial decisions.
| Although the information displayed is believed to be accurate, no warranties or representations are made of any kind. |
| ROYAL LEPAGE STATE REALTY |
- Listing -1 of 0
|
|

Gaurang Shah
Licenced Realtor
Dir:
416-841-0587
Bus:
905-458-7979
Fax:
905-458-1220
| Book Showing | Email a Friend |
Jump To:
At a Glance:
| Type: | Freehold - Detached |
| Area: | Niagara |
| Municipality: | Grimsby |
| Neighbourhood: | 541 - Grimsby West |
| Style: | 2-Storey |
| Lot Size: | x 185.40(Feet) |
| Approximate Age: | 51-99 |
| Tax: | $6,387 |
| Maintenance Fee: | $0 |
| Beds: | 4 |
| Baths: | 3 |
| Garage: | 0 |
| Fireplace: | Y |
| Air Conditioning: | |
| Pool: | None |
Locatin Map:
Payment Calculator:

Listing added to your favorite list
Looking for resale homes?

By agreeing to Terms of Use, you will have ability to search up to 310779 listings and access to richer information than found on REALTOR.ca through my website.


