$950,000
Available - For Sale
Listing ID: W12119968
681 Thompson Road South , Milton, L9T 6A6, Halton
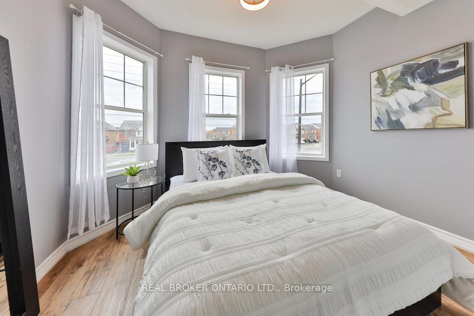
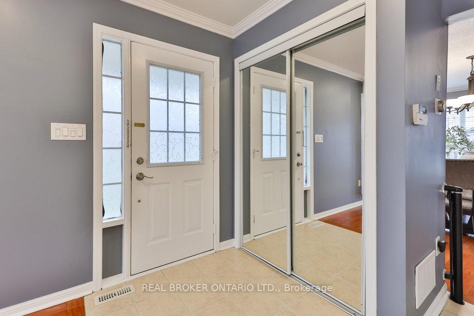
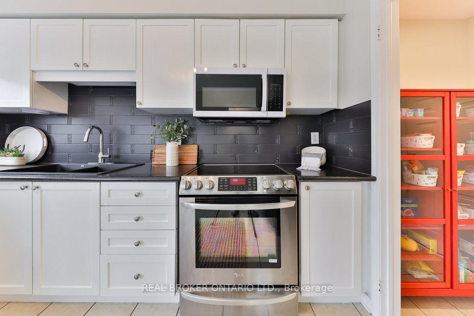
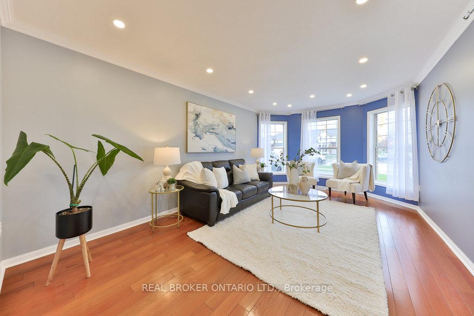
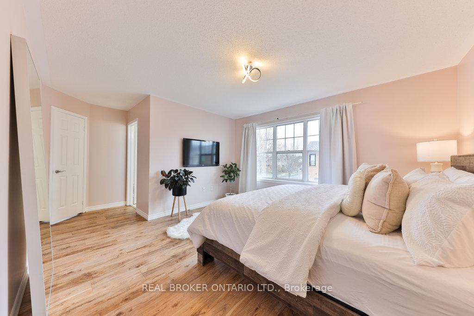
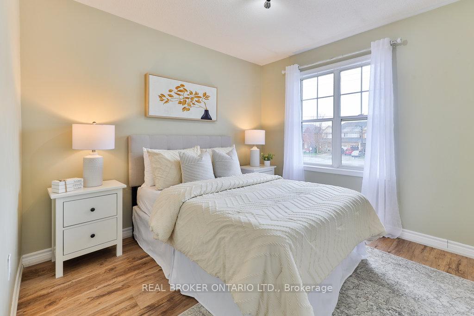
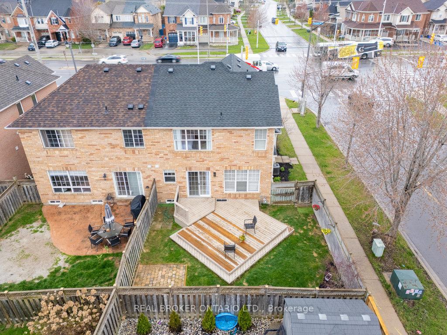
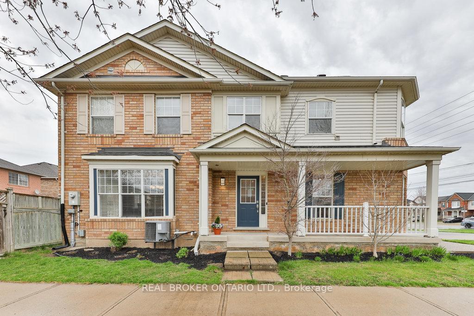

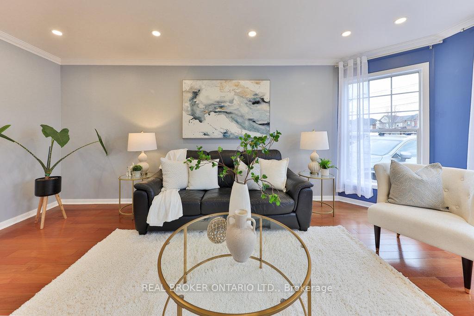
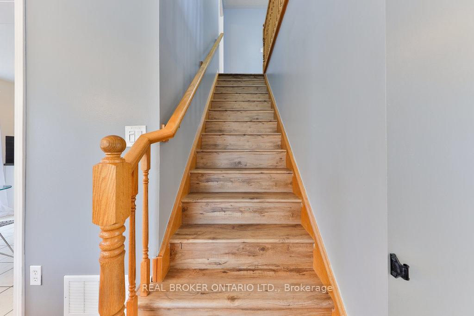
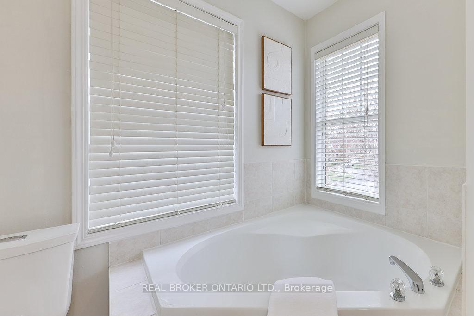
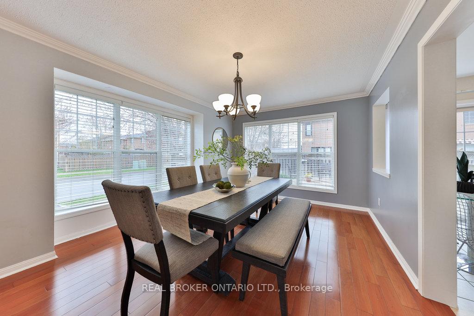
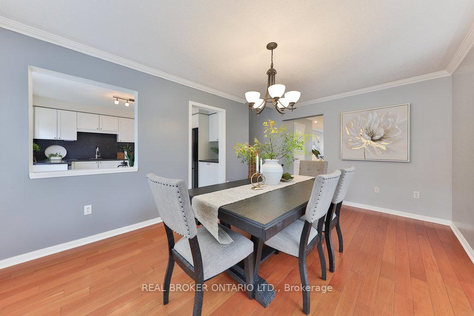
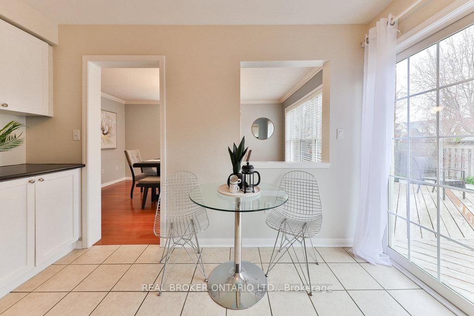
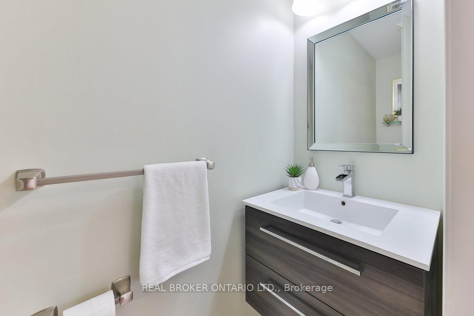
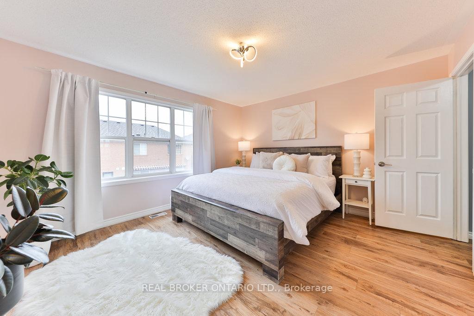
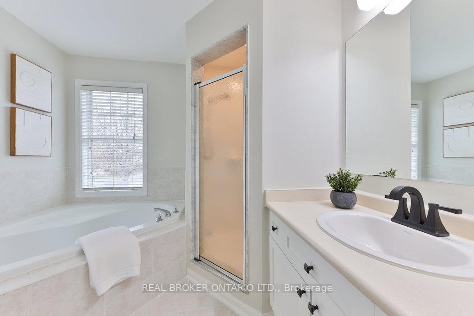
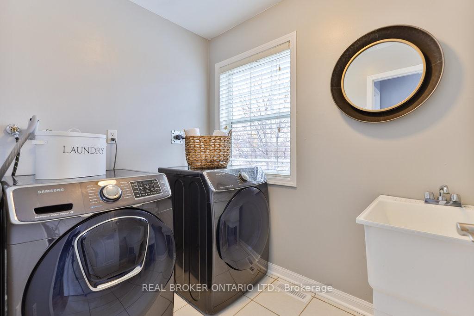

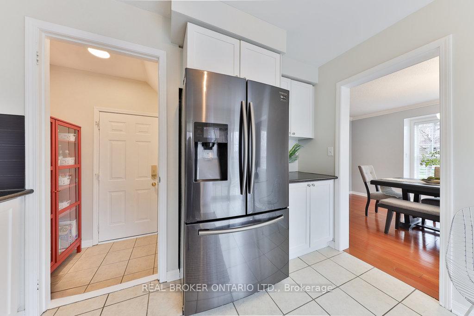
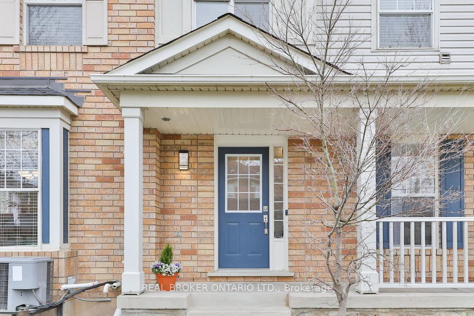
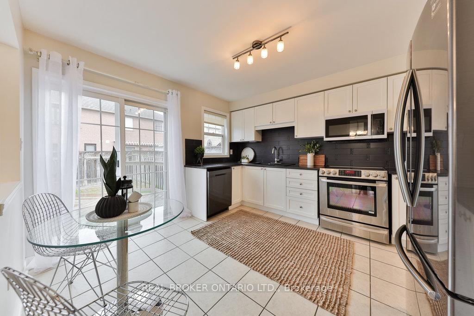
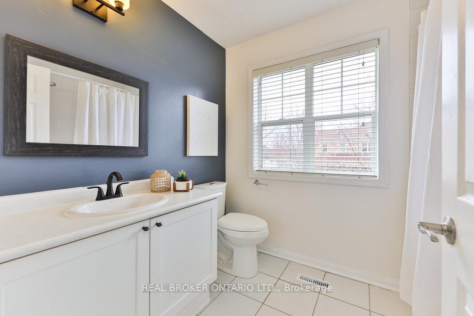
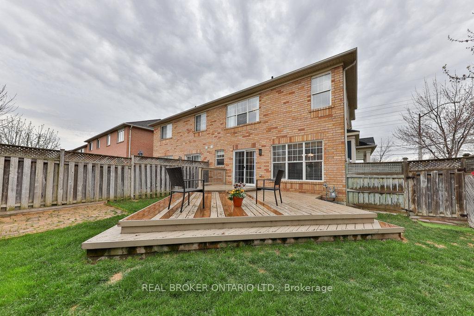

























| Welcome to 681 Thompson Road South A Stylish Semi-detached in the Heart of Miltons Beloved Beaty Neighbourhood Nestled in one of Miltons most family-friendly communities, this beautifully maintained freehold semi-detached offers comfort, function, and convenience. Located just minutes from top-rated schools, scenic parks, shopping, and commuter routes including Hwy 401 and the Milton GO, this home is perfectly situated for todays busy lifestyle. Step inside to a bright and open main floor with a seamless flow between living, dining, and kitchen spaces perfect for entertaining or relaxing with loved ones. The eat-in kitchen offers modern appliances, ample storage, and a walkout to the private backyard, ideal for enjoying summer barbecues or a quiet morning coffee. Upstairs, discover three generously sized bedrooms, including a spacious primary suite complete with a walk-in closet and private ensuite. An upper-level laundry room adds practicality and ease to your daily routine. The unfinished basement with a separate entrance offers incredible flexibility ideal for a recreation room, home office, or future in-law suite. With three bathrooms, garage with inside entry, and parking for three, this home combines smart functionality with timeless charm. Whether you're a young family, first-time buyer, or investor, this move-in-ready home checks all the boxes. Enjoy the charm of suburban living with easy access to everything Milton has to offer. Don't miss your chance to call this exceptional property home! |
| Price | $950,000 |
| Taxes: | $1849.54 |
| Occupancy: | Owner |
| Address: | 681 Thompson Road South , Milton, L9T 6A6, Halton |
| Acreage: | < .50 |
| Directions/Cross Streets: | Thompson Rd S & Clark Dr |
| Rooms: | 8 |
| Bedrooms: | 3 |
| Bedrooms +: | 0 |
| Family Room: | T |
| Basement: | Full, Unfinished |
| Level/Floor | Room | Length(ft) | Width(ft) | Descriptions | |
| Room 1 | Ground | Living Ro | 18.04 | 11.48 | Hardwood Floor |
| Room 2 | Ground | Dining Ro | 11.48 | 18.04 | Hardwood Floor |
| Room 3 | Ground | Family Ro | 16.24 | 9.84 | Hardwood Floor |
| Room 4 | Ground | Kitchen | 12.46 | 11.48 | |
| Room 5 | Second | Primary B | 13.61 | 12.46 | 4 Pc Bath, Walk-In Closet(s), Soaking Tub |
| Room 6 | Second | Bedroom 2 | 10.17 | 10.17 | |
| Room 7 | Second | Bedroom 3 | 11.48 | 9.84 | |
| Room 8 | Second | Laundry | 7.54 | 3.28 |
| Washroom Type | No. of Pieces | Level |
| Washroom Type 1 | 2 | Main |
| Washroom Type 2 | 4 | Second |
| Washroom Type 3 | 4 | Second |
| Washroom Type 4 | 0 | |
| Washroom Type 5 | 0 |
| Total Area: | 0.00 |
| Approximatly Age: | 16-30 |
| Property Type: | Semi-Detached |
| Style: | 2-Storey |
| Exterior: | Brick, Aluminum Siding |
| Garage Type: | Built-In |
| (Parking/)Drive: | Private |
| Drive Parking Spaces: | 2 |
| Park #1 | |
| Parking Type: | Private |
| Park #2 | |
| Parking Type: | Private |
| Pool: | None |
| Approximatly Age: | 16-30 |
| Approximatly Square Footage: | 1500-2000 |
| Property Features: | Fenced Yard, Place Of Worship |
| CAC Included: | N |
| Water Included: | N |
| Cabel TV Included: | N |
| Common Elements Included: | N |
| Heat Included: | N |
| Parking Included: | N |
| Condo Tax Included: | N |
| Building Insurance Included: | N |
| Fireplace/Stove: | N |
| Heat Type: | Forced Air |
| Central Air Conditioning: | Central Air |
| Central Vac: | N |
| Laundry Level: | Syste |
| Ensuite Laundry: | F |
| Elevator Lift: | False |
| Sewers: | Sewer |
| Utilities-Cable: | Y |
| Utilities-Hydro: | Y |
$
%
Years
This calculator is for demonstration purposes only. Always consult a professional
financial advisor before making personal financial decisions.
| Although the information displayed is believed to be accurate, no warranties or representations are made of any kind. |
| REAL BROKER ONTARIO LTD. |
- Listing -1 of 0
|
|

Gaurang Shah
Licenced Realtor
Dir:
416-841-0587
Bus:
905-458-7979
Fax:
905-458-1220
| Virtual Tour | Book Showing | Email a Friend |
Jump To:
At a Glance:
| Type: | Freehold - Semi-Detached |
| Area: | Halton |
| Municipality: | Milton |
| Neighbourhood: | 1023 - BE Beaty |
| Style: | 2-Storey |
| Lot Size: | x 75.46(Feet) |
| Approximate Age: | 16-30 |
| Tax: | $1,849.54 |
| Maintenance Fee: | $0 |
| Beds: | 3 |
| Baths: | 3 |
| Garage: | 0 |
| Fireplace: | N |
| Air Conditioning: | |
| Pool: | None |
Locatin Map:
Payment Calculator:

Listing added to your favorite list
Looking for resale homes?

By agreeing to Terms of Use, you will have ability to search up to 310779 listings and access to richer information than found on REALTOR.ca through my website.


