$799,000
Available - For Sale
Listing ID: X12118828
2271 Watts Road , Dysart et al, K0M 2S0, Haliburton
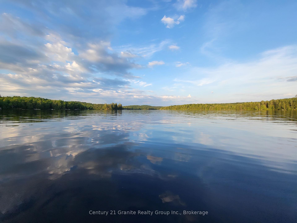
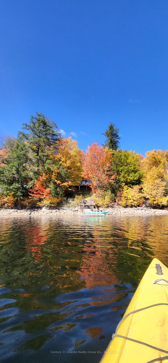
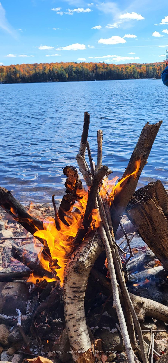
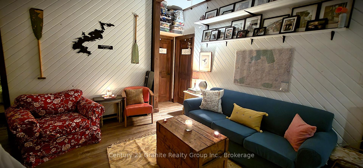
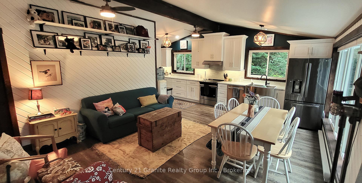
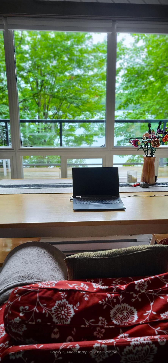
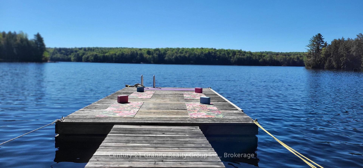
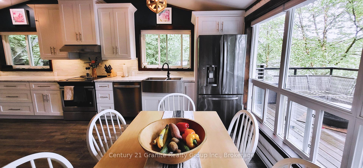
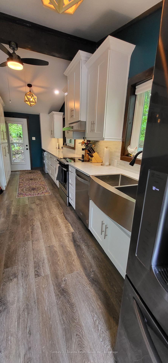
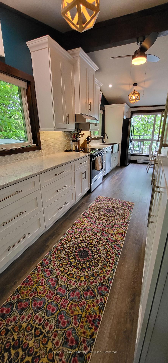
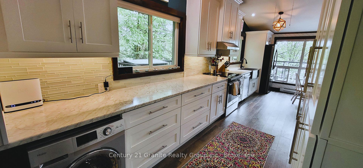
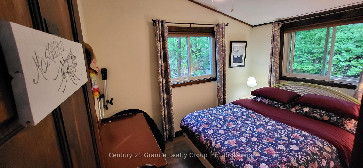
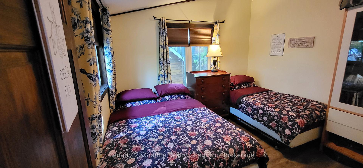
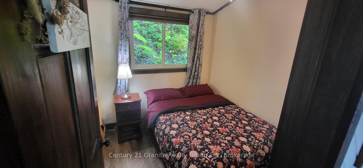

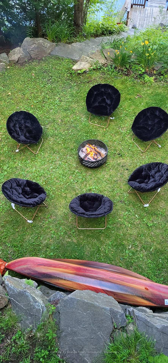
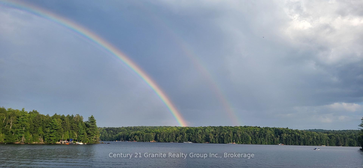
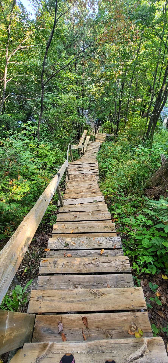
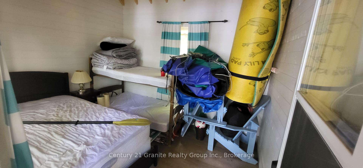

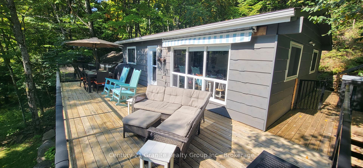
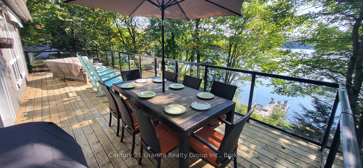
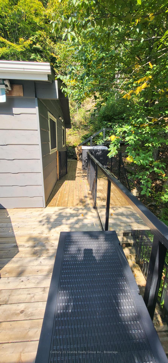
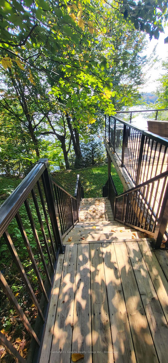
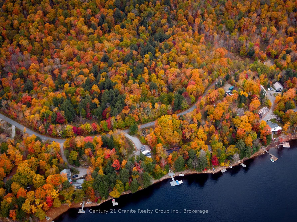
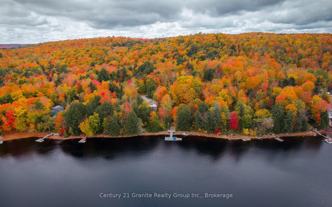
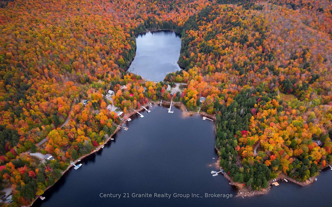
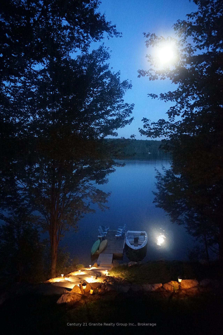
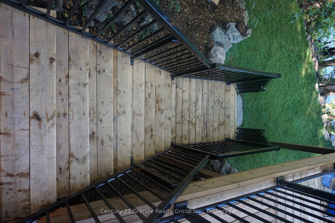
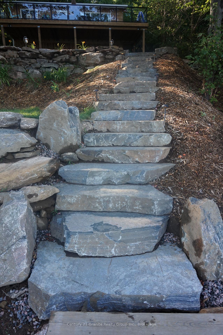
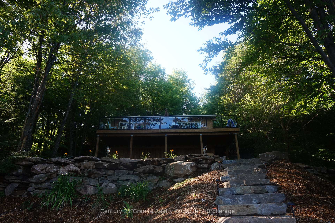
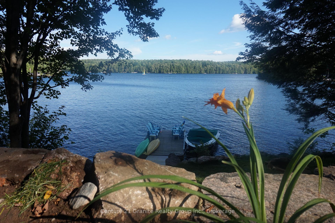
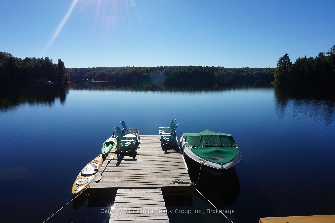
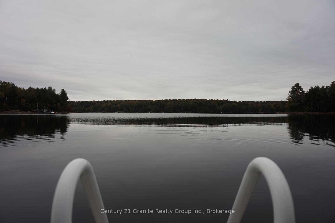
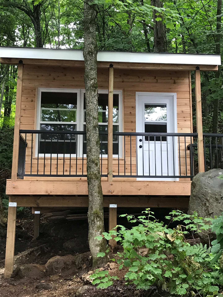
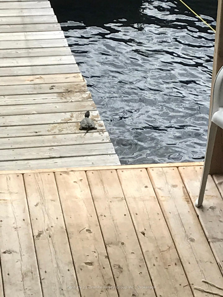
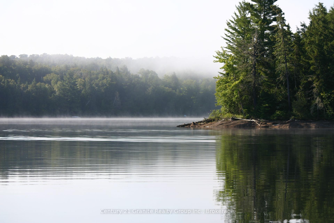
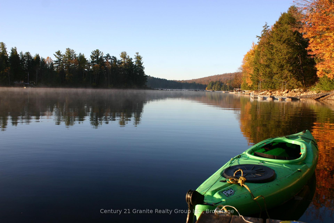
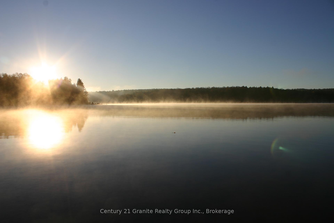


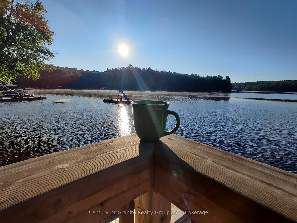
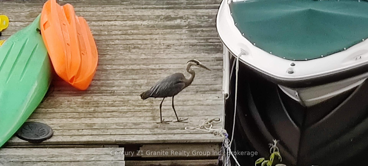
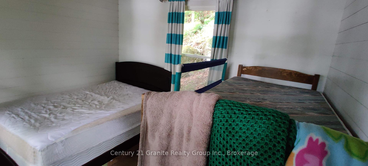
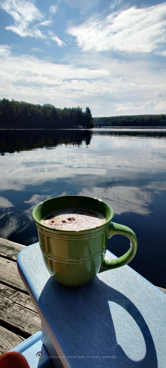
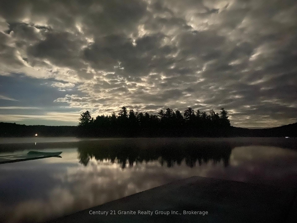
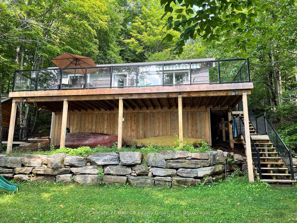
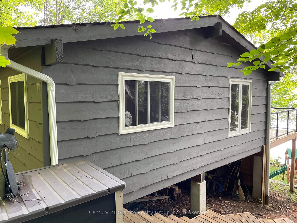
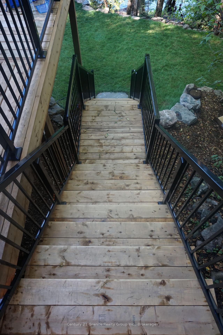
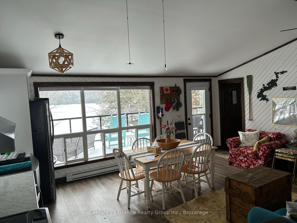
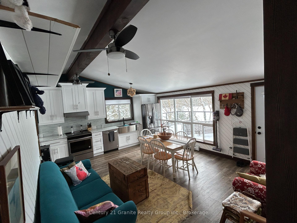
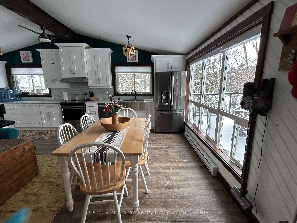
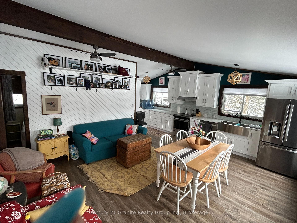
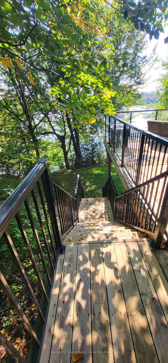
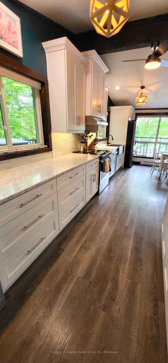
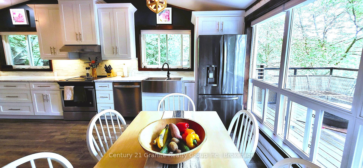
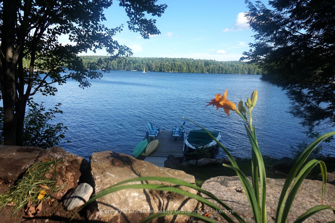
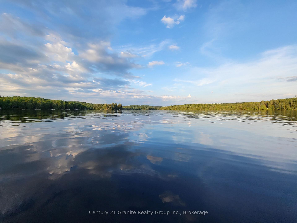
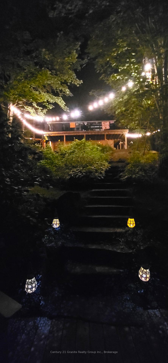
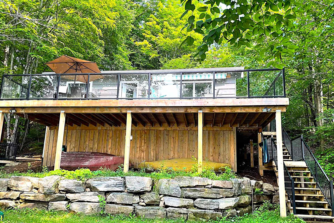
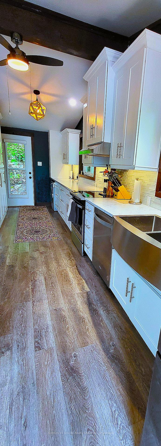
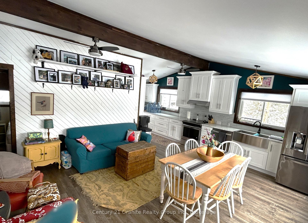
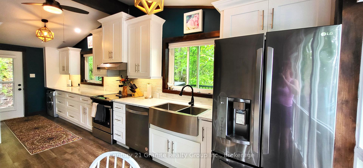
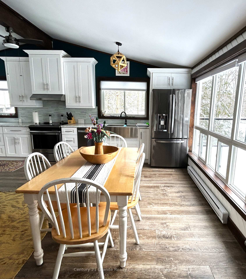
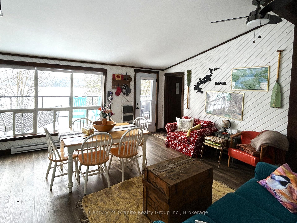
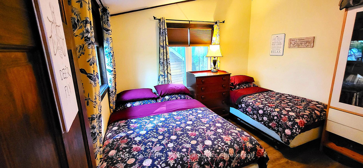
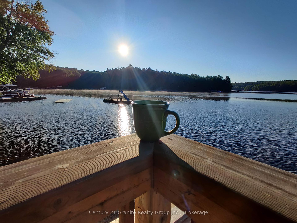
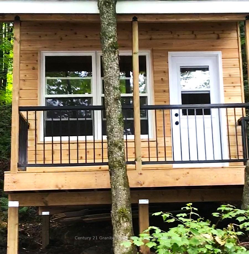
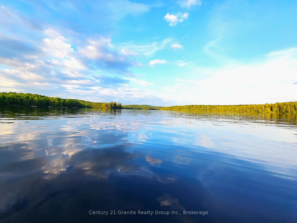
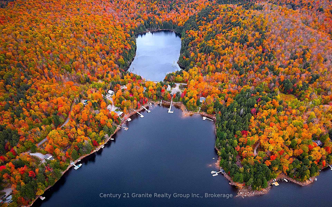
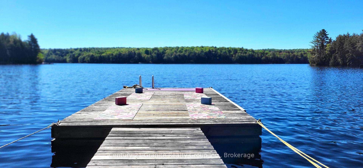

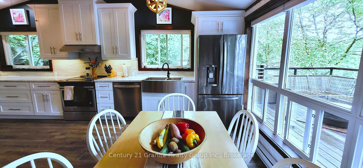
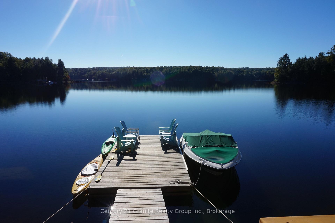
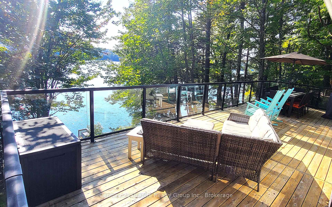
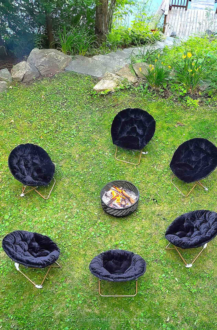
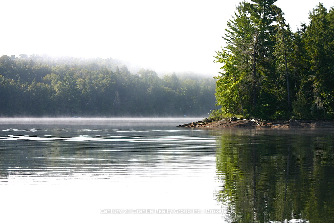
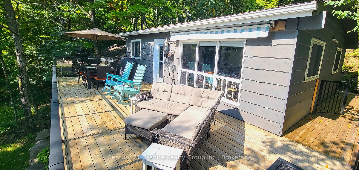
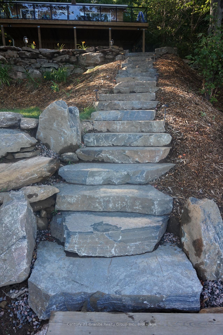
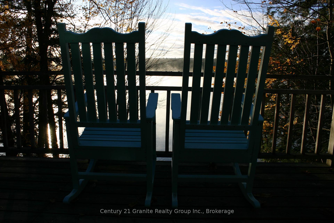
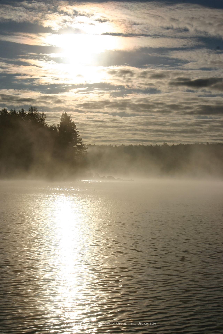
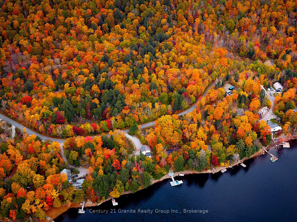
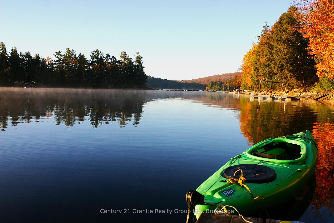
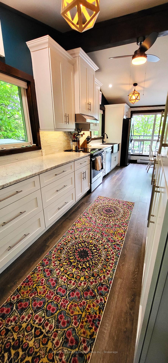
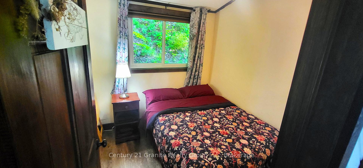
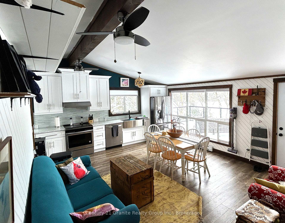
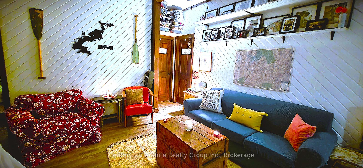
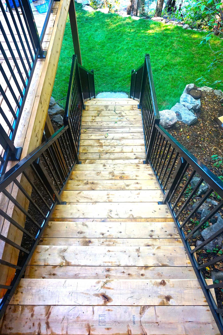
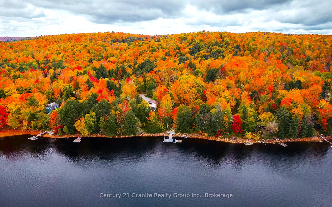
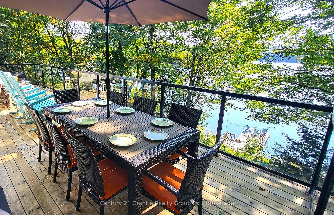
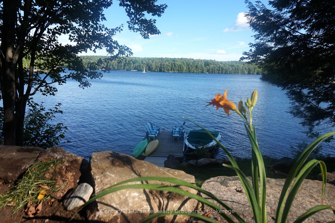
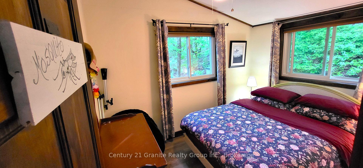
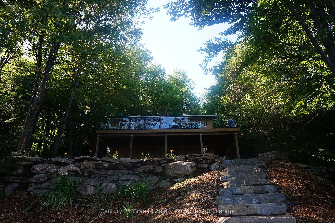
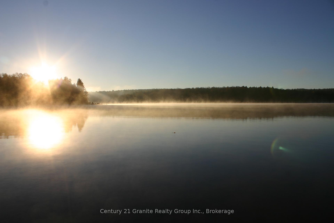
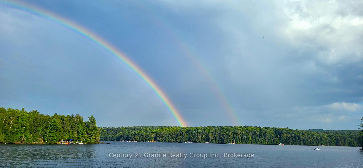































































































| Turnkey Cottage Living on Sought-After Little Kennisis Lake! Discover the perfect balance of modern comfort and classic cottage charm on one of Haliburton's most desirable lakes. This fully furnished, move-in-ready 3-bedroom cottage on Little Kennisis Lake offers everything you need to enjoy lake life from day one! Stylishly updated throughout, the interior features a custom kitchen with premium appliances, sleek countertops, and quality cabinetry designed for both functionality and flair. The open-concept living and dining area is bright and welcoming, with expansive windows that showcase spectacular views of the lake. Step through the walkout to a spacious deck where glass and aluminum railings provide unobstructed, panoramic lake vistas ideal for entertaining or unwinding at the end of the day! A fully renovated bathroom and thoughtful touches throughout create a warm, elevated atmosphere. Outside, the landscaped, terraced lot gently leads down to the water, where granite steps guide you to a lakeside fire pit, a custom dock, and a clean, deep shoreline perfect for swimming, paddling, or simply soaking in the beauty of the surroundings! Adding to the appeal is a custom-built studio space ideal for a home office, creative retreat, or a private spot for kids and guests. Every detail of this property has been designed to enhance comfort while blending beautifully with the natural landscape. Located just minutes from the Kennisis Lake Marina home to pickleball courts and summer live music this property offers the best of both relaxation and recreation! Whether you're looking for a peaceful personal escape a stylish family retreat or the perfect rental property this is a rare opportunity to own a turnkey cottage in the heart of Haliburton's cottage country. |
| Price | $799,000 |
| Taxes: | $2145.00 |
| Occupancy: | Owner |
| Address: | 2271 Watts Road , Dysart et al, K0M 2S0, Haliburton |
| Acreage: | < .50 |
| Directions/Cross Streets: | HWY 118 and Kennisis Lake Road |
| Rooms: | 7 |
| Bedrooms: | 3 |
| Bedrooms +: | 0 |
| Family Room: | F |
| Basement: | None |
| Level/Floor | Room | Length(ft) | Width(ft) | Descriptions | |
| Room 1 | Main | Kitchen | 23.98 | 7.74 | |
| Room 2 | Main | Living Ro | 14.66 | 12.5 | |
| Room 3 | Main | Dining Ro | 11.48 | 7.48 | |
| Room 4 | Main | Bedroom | 11.48 | 9.97 | |
| Room 5 | Main | Bedroom | 11.48 | 7.97 | |
| Room 6 | Main | Bedroom | 7.97 | 7.97 |
| Washroom Type | No. of Pieces | Level |
| Washroom Type 1 | 3 | Main |
| Washroom Type 2 | 0 | |
| Washroom Type 3 | 0 | |
| Washroom Type 4 | 0 | |
| Washroom Type 5 | 0 |
| Total Area: | 0.00 |
| Property Type: | Detached |
| Style: | Bungalow |
| Exterior: | Wood |
| Garage Type: | None |
| (Parking/)Drive: | Private |
| Drive Parking Spaces: | 4 |
| Park #1 | |
| Parking Type: | Private |
| Park #2 | |
| Parking Type: | Private |
| Pool: | None |
| Approximatly Square Footage: | 700-1100 |
| CAC Included: | N |
| Water Included: | N |
| Cabel TV Included: | N |
| Common Elements Included: | N |
| Heat Included: | N |
| Parking Included: | N |
| Condo Tax Included: | N |
| Building Insurance Included: | N |
| Fireplace/Stove: | N |
| Heat Type: | Baseboard |
| Central Air Conditioning: | None |
| Central Vac: | N |
| Laundry Level: | Syste |
| Ensuite Laundry: | F |
| Sewers: | Septic |
| Water: | Lake/Rive |
| Water Supply Types: | Lake/River |
$
%
Years
This calculator is for demonstration purposes only. Always consult a professional
financial advisor before making personal financial decisions.
| Although the information displayed is believed to be accurate, no warranties or representations are made of any kind. |
| Century 21 Granite Realty Group Inc. |
- Listing -1 of 0
|
|

Gaurang Shah
Licenced Realtor
Dir:
416-841-0587
Bus:
905-458-7979
Fax:
905-458-1220
| Virtual Tour | Book Showing | Email a Friend |
Jump To:
At a Glance:
| Type: | Freehold - Detached |
| Area: | Haliburton |
| Municipality: | Dysart et al |
| Neighbourhood: | Havelock |
| Style: | Bungalow |
| Lot Size: | x 140.32(Feet) |
| Approximate Age: | |
| Tax: | $2,145 |
| Maintenance Fee: | $0 |
| Beds: | 3 |
| Baths: | 1 |
| Garage: | 0 |
| Fireplace: | N |
| Air Conditioning: | |
| Pool: | None |
Locatin Map:
Payment Calculator:

Listing added to your favorite list
Looking for resale homes?

By agreeing to Terms of Use, you will have ability to search up to 310779 listings and access to richer information than found on REALTOR.ca through my website.


