$2,800
Available - For Rent
Listing ID: C12120291
63 Burnaby Boul , Toronto, M5N 1G3, Toronto
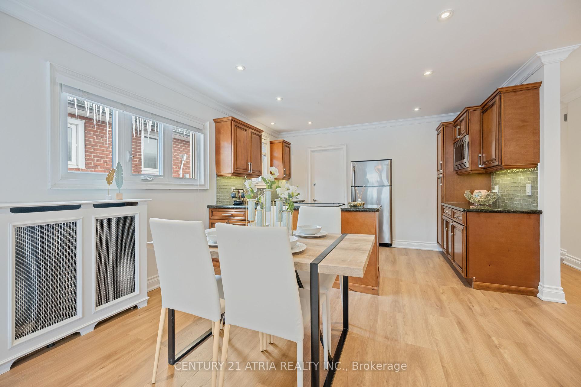
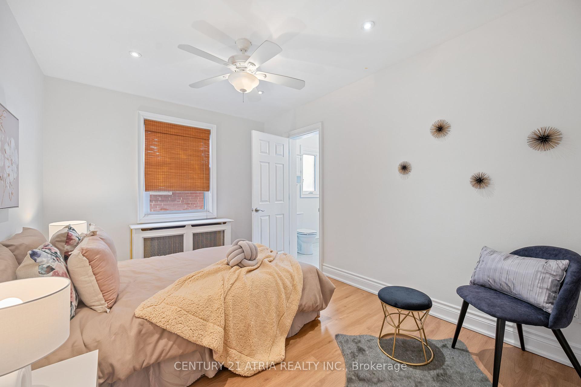
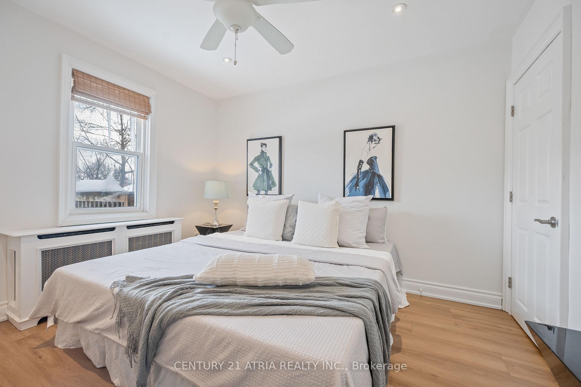
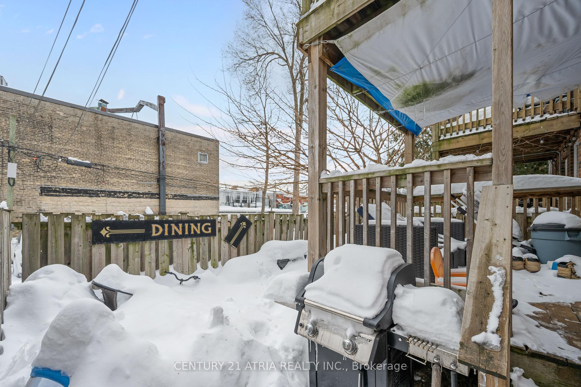
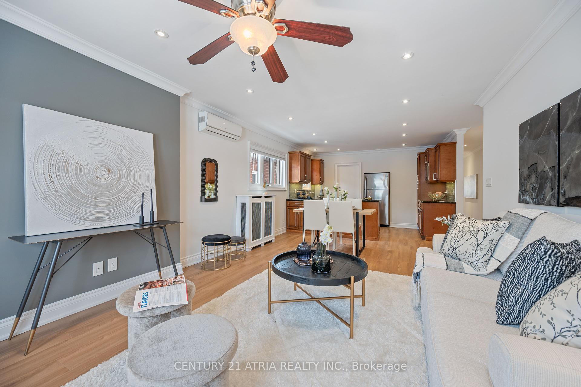
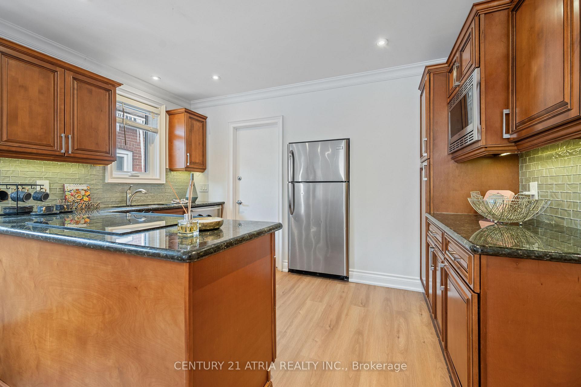
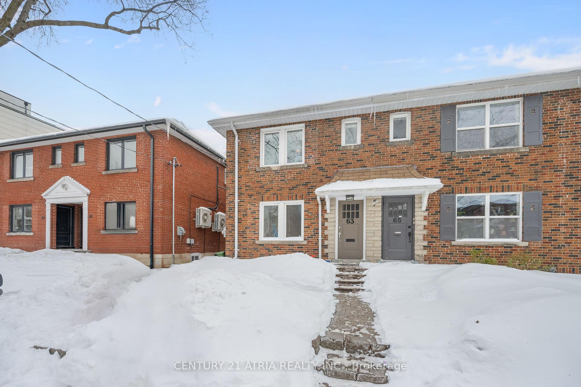
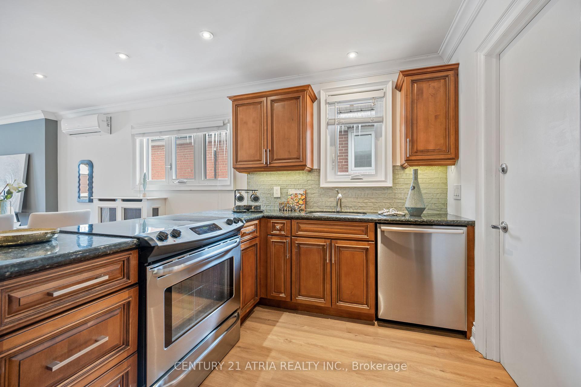
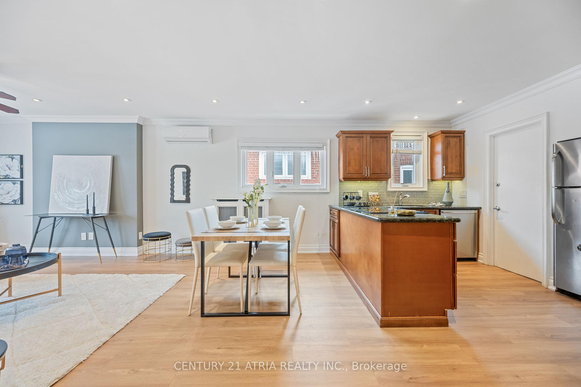
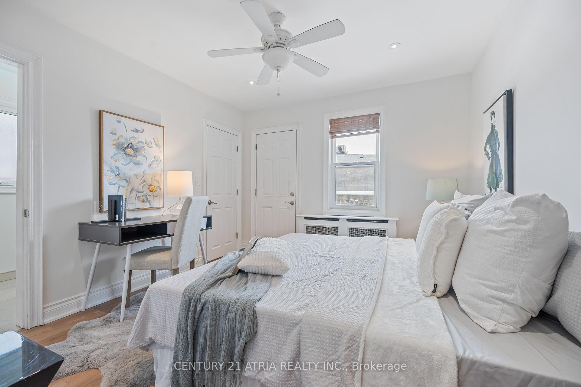
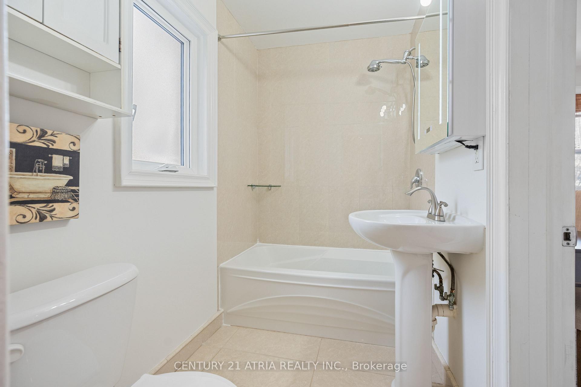
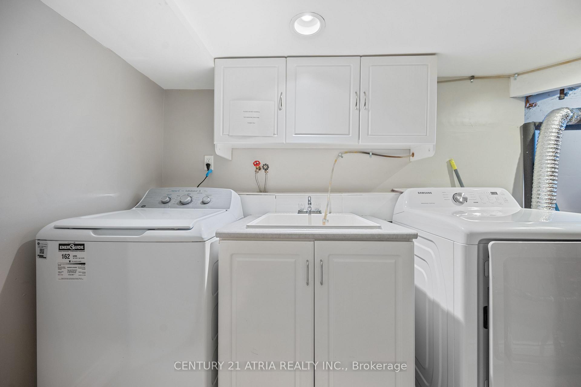
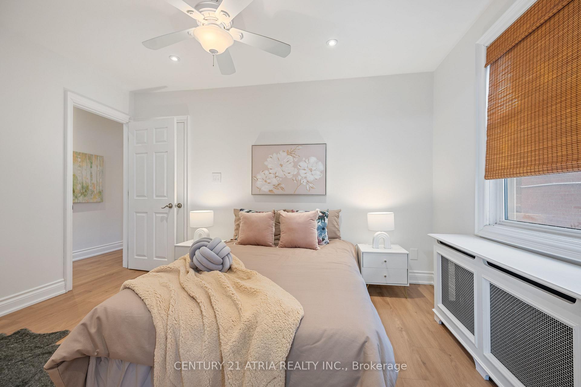
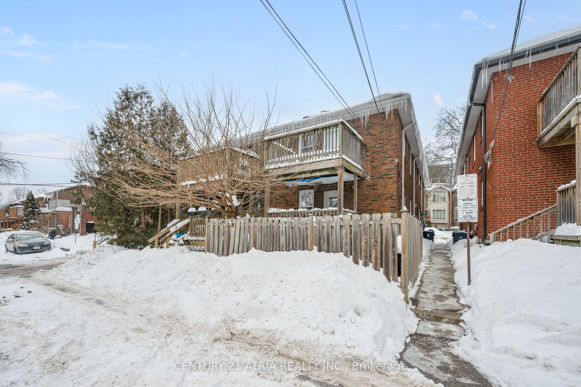
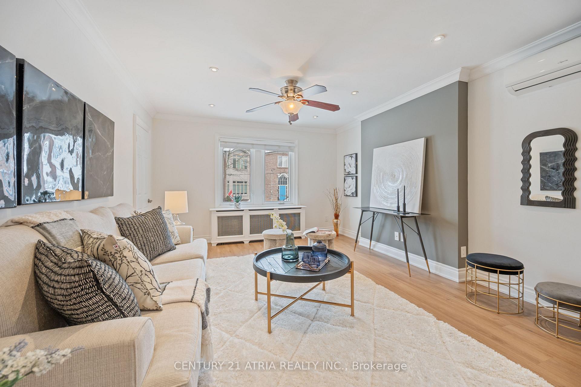
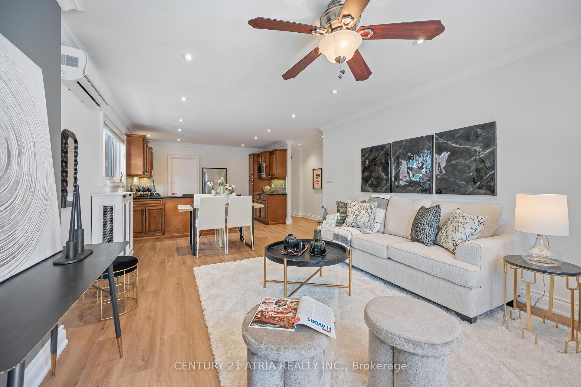
















| Bright & Spacious Main Floor Unit for Lease! Welcome to this well-maintained duplex in a highlyconvenient neighborhood! This bright and spacious main floor unit features 2 bedrooms, a fullkitchen, and comfortable living spaceperfect for couples, small families, or professionals.Located near TTC transit (bus & subway), major highways, shopping, schools, and more. With a 75Walk Score, everything you need is just steps away. 1 parking spot included. AAA location withstrong appealdont miss your chance to live in a sought-after area with easy access toeverything! |
| Price | $2,800 |
| Taxes: | $0.00 |
| Occupancy: | Tenant |
| Address: | 63 Burnaby Boul , Toronto, M5N 1G3, Toronto |
| Directions/Cross Streets: | Eglinton ave w/ Avenue Road |
| Rooms: | 5 |
| Bedrooms: | 2 |
| Bedrooms +: | 0 |
| Family Room: | F |
| Basement: | None |
| Furnished: | Unfu |
| Level/Floor | Room | Length(ft) | Width(ft) | Descriptions | |
| Room 1 | Main | Kitchen | 11.64 | 7.25 | Hardwood Floor, Stainless Steel Appl, Window |
| Room 2 | Main | Living Ro | 20.4 | 16.27 | Hardwood Floor, Combined w/Dining, Window |
| Room 3 | Main | Dining Ro | 20.4 | 16.27 | Hardwood Floor, Combined w/Living, Window |
| Room 4 | Main | Primary B | 12.76 | 9.38 | Hardwood Floor, W/O To Deck |
| Room 5 | Main | Bedroom 2 | 11.87 | 10.96 | Hardwood Floor, Window |
| Washroom Type | No. of Pieces | Level |
| Washroom Type 1 | 4 | Main |
| Washroom Type 2 | 0 | |
| Washroom Type 3 | 0 | |
| Washroom Type 4 | 0 | |
| Washroom Type 5 | 0 |
| Total Area: | 0.00 |
| Property Type: | Duplex |
| Style: | 2-Storey |
| Exterior: | Brick |
| Garage Type: | None |
| (Parking/)Drive: | Private |
| Drive Parking Spaces: | 1 |
| Park #1 | |
| Parking Type: | Private |
| Park #2 | |
| Parking Type: | Private |
| Pool: | None |
| Laundry Access: | Shared |
| CAC Included: | N |
| Water Included: | N |
| Cabel TV Included: | N |
| Common Elements Included: | N |
| Heat Included: | Y |
| Parking Included: | Y |
| Condo Tax Included: | N |
| Building Insurance Included: | N |
| Fireplace/Stove: | N |
| Heat Type: | Water |
| Central Air Conditioning: | Wall Unit(s |
| Central Vac: | N |
| Laundry Level: | Syste |
| Ensuite Laundry: | F |
| Sewers: | Sewer |
| Although the information displayed is believed to be accurate, no warranties or representations are made of any kind. |
| CENTURY 21 ATRIA REALTY INC. |
- Listing -1 of 0
|
|

Gaurang Shah
Licenced Realtor
Dir:
416-841-0587
Bus:
905-458-7979
Fax:
905-458-1220
| Book Showing | Email a Friend |
Jump To:
At a Glance:
| Type: | Freehold - Duplex |
| Area: | Toronto |
| Municipality: | Toronto C04 |
| Neighbourhood: | Lawrence Park South |
| Style: | 2-Storey |
| Lot Size: | x 0.00() |
| Approximate Age: | |
| Tax: | $0 |
| Maintenance Fee: | $0 |
| Beds: | 2 |
| Baths: | 1 |
| Garage: | 0 |
| Fireplace: | N |
| Air Conditioning: | |
| Pool: | None |
Locatin Map:

Listing added to your favorite list
Looking for resale homes?

By agreeing to Terms of Use, you will have ability to search up to 310779 listings and access to richer information than found on REALTOR.ca through my website.


