$519,000
Available - For Sale
Listing ID: X12117580
874 Arlington Stre , Saugeen Shores, N0H 2C4, Bruce
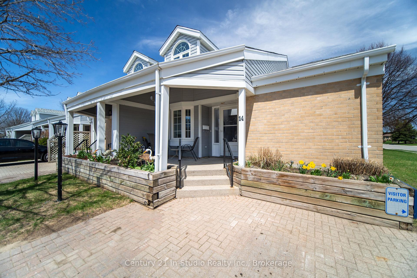
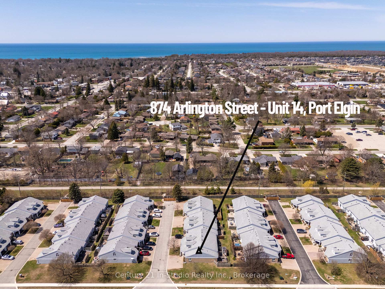
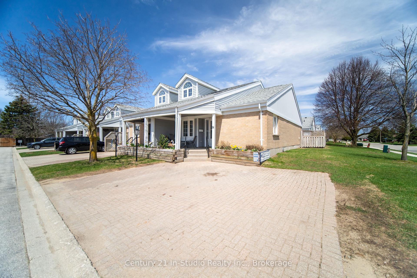
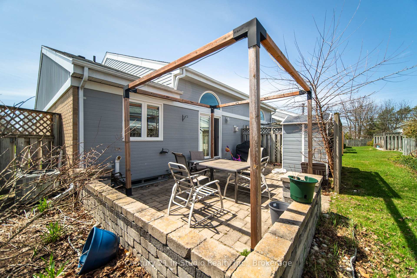
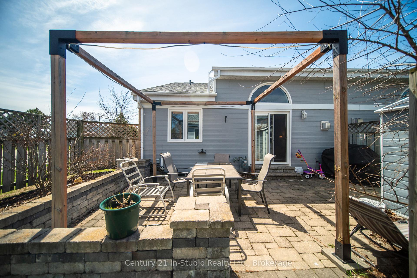
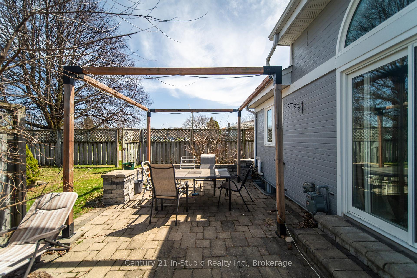
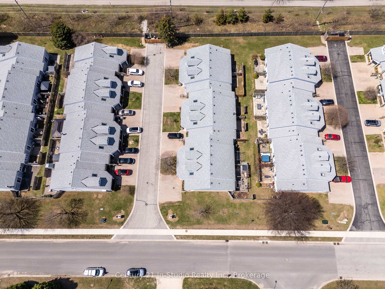
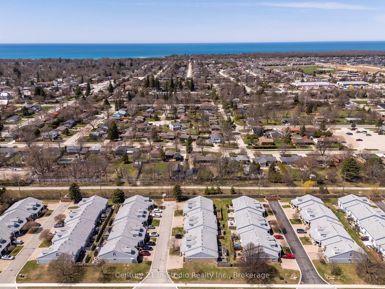
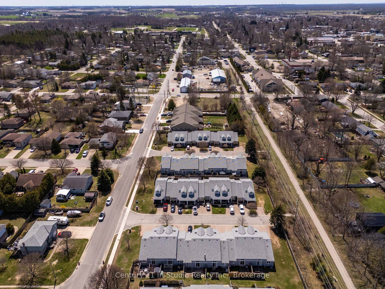

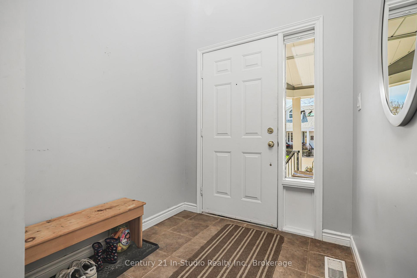
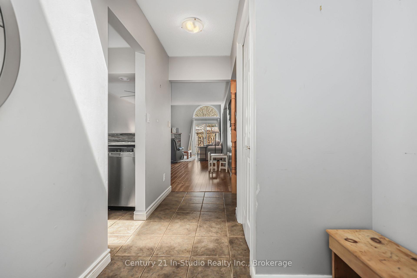
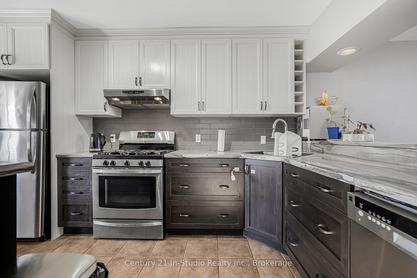
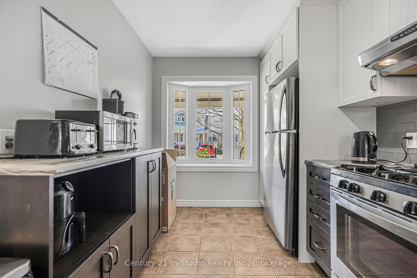
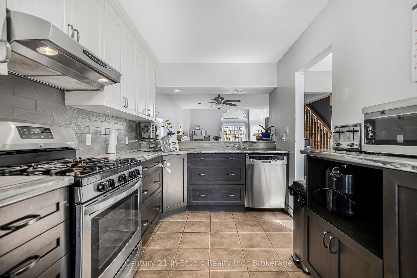
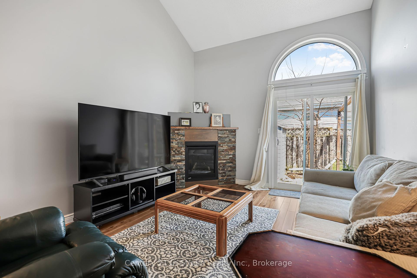
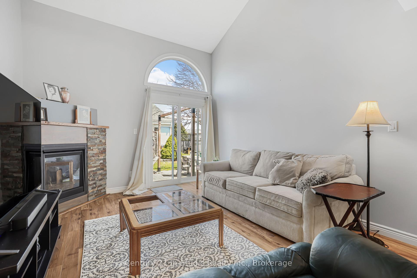
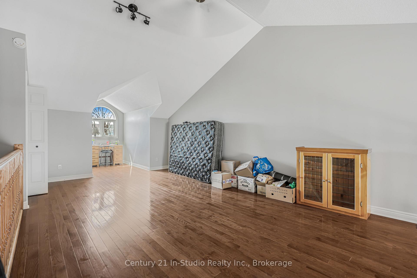
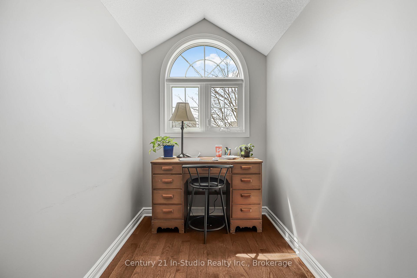
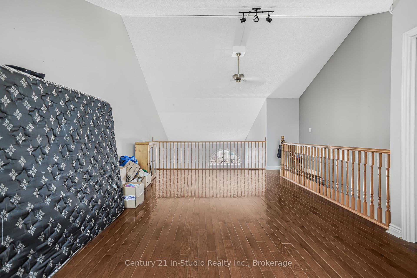
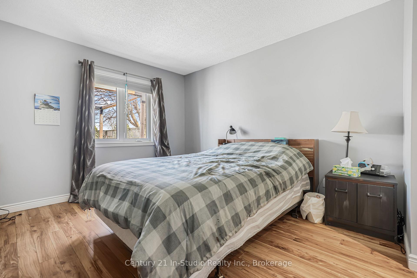
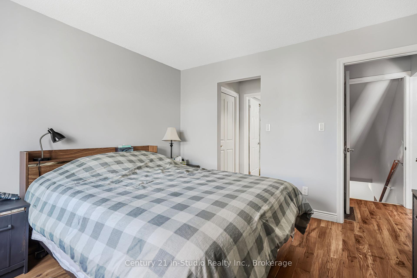
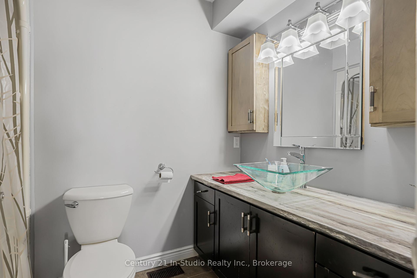
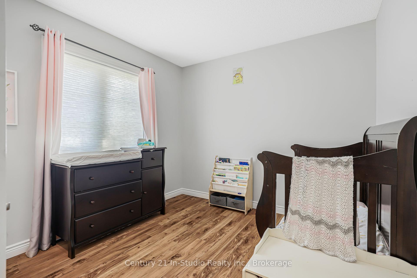
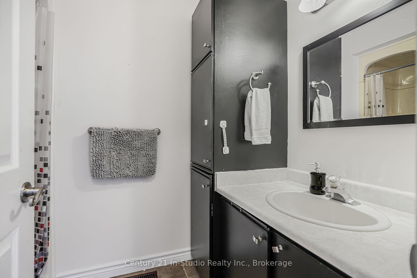
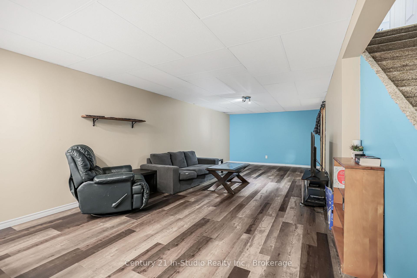
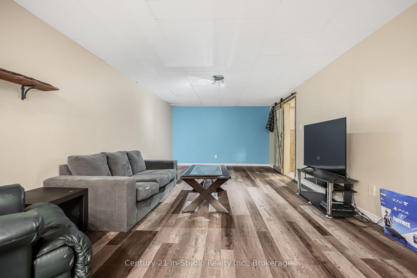
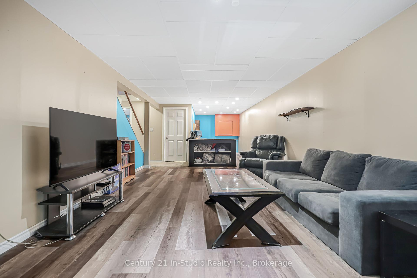
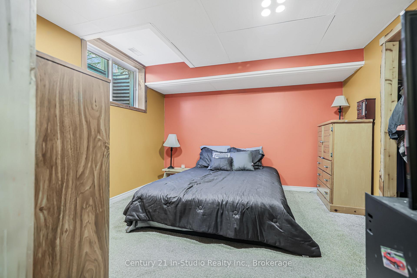
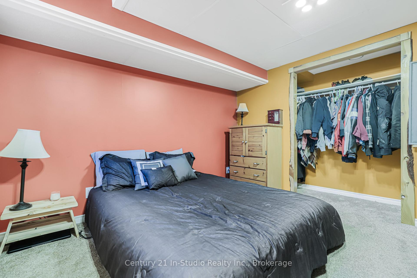
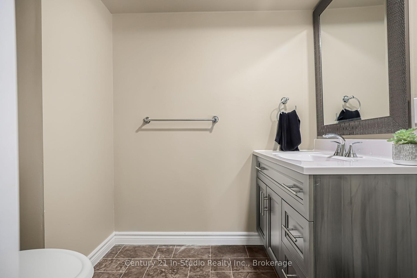
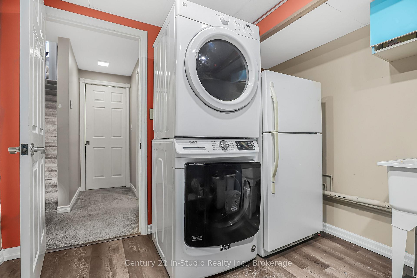
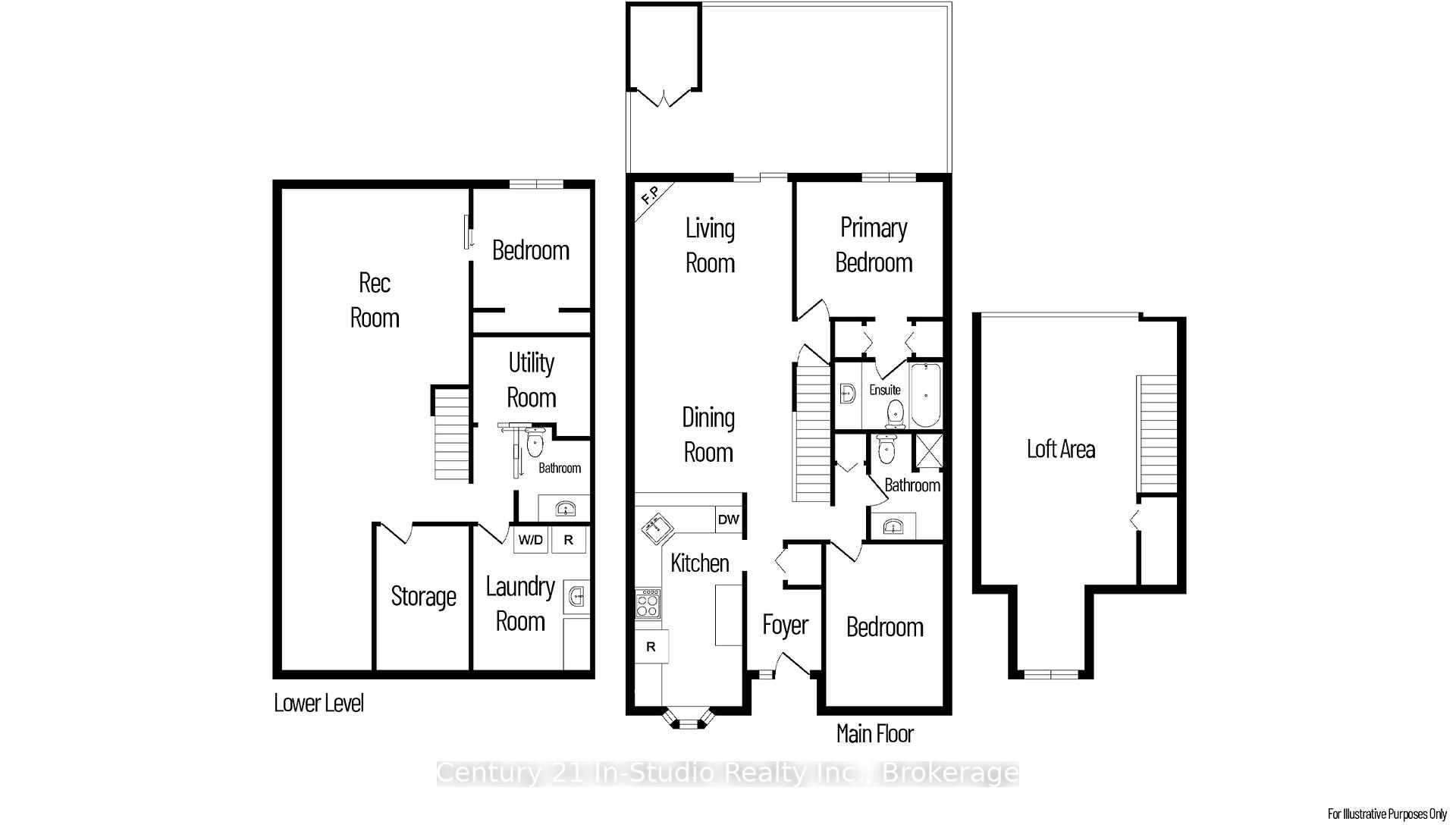

































| Welcome to 874 Arlington Street, Unit #14. Offering a flexible floor plan across three finished levels, this end-unit bungaloft condo provides a great opportunity for low maintenance living. The covered front porch offers a sheltered space to enjoy the outdoors. Inside, the main floor features two bedrooms, including a primary bedroom with double closets and a private ensuite bathroom. A second full bathroom is conveniently located for guests. The living room is bright and welcoming, with a gas fireplace and patio doors leading to a private outdoor space with gated access to Arlington Street. Upstairs, the open loft area offers a versatile space ideal for a home office, gym, or playroom. The finished lower level includes a large family room, an additional bedroom, a powder room, laundry facilities, and storage space room. Residents have the added bonus of private gated access to the Rail Trail, perfect for walking, cycling, and enjoying the outdoors. The unit includes one designated parking space; however, the area may be large enough to accommodate two smaller vehicles, provided they do not encroach on neighbour or visitor parking spaces. A rare offering in a desirable location. Contact your REALTOR today for more information and to arrange your private showing. |
| Price | $519,000 |
| Taxes: | $2686.56 |
| Assessment Year: | 2025 |
| Occupancy: | Tenant |
| Address: | 874 Arlington Stre , Saugeen Shores, N0H 2C4, Bruce |
| Postal Code: | N0H 2C4 |
| Province/State: | Bruce |
| Directions/Cross Streets: | Eastwood Drive and Bradford Street |
| Level/Floor | Room | Length(ft) | Width(ft) | Descriptions | |
| Room 1 | Main | Primary B | 12 | 11.74 | |
| Room 2 | Main | Bathroom | 8 | 4.99 | 4 Pc Ensuite |
| Room 3 | Main | Bedroom | 11.68 | 9.41 | |
| Room 4 | Main | Kitchen | 14.24 | 7.9 | |
| Room 5 | Main | Dining Ro | 12.33 | 10.66 | |
| Room 6 | Main | Living Ro | 15.84 | 12.33 | Fireplace, Sliding Doors |
| Room 7 | Main | Bathroom | 7.9 | 4.82 | 3 Pc Bath |
| Room 8 | Second | Loft | 12.3 | 11.97 | Hardwood Floor |
| Room 9 | Lower | Bedroom | 11.32 | 11.32 | |
| Room 10 | Lower | Family Ro | 26.34 | 11.91 | |
| Room 11 | Lower | Laundry | 11.25 | 9.09 | |
| Room 12 | Lower | Play | 15.25 | 7.9 | |
| Room 13 | Lower | Bathroom | 6.92 | 4.66 | 2 Pc Bath |
| Room 14 | Lower | Utility R | 8.76 | 8.17 | |
| Room 15 | Lower | Other | 11.68 | 6.17 |
| Washroom Type | No. of Pieces | Level |
| Washroom Type 1 | 3 | Main |
| Washroom Type 2 | 4 | Main |
| Washroom Type 3 | 2 | Lower |
| Washroom Type 4 | 0 | |
| Washroom Type 5 | 0 |
| Total Area: | 0.00 |
| Approximatly Age: | 31-50 |
| Sprinklers: | Smok |
| Washrooms: | 3 |
| Heat Type: | Forced Air |
| Central Air Conditioning: | Central Air |
| Elevator Lift: | False |
$
%
Years
This calculator is for demonstration purposes only. Always consult a professional
financial advisor before making personal financial decisions.
| Although the information displayed is believed to be accurate, no warranties or representations are made of any kind. |
| Century 21 In-Studio Realty Inc. |
- Listing -1 of 0
|
|

Gaurang Shah
Licenced Realtor
Dir:
416-841-0587
Bus:
905-458-7979
Fax:
905-458-1220
| Book Showing | Email a Friend |
Jump To:
At a Glance:
| Type: | Com - Condo Townhouse |
| Area: | Bruce |
| Municipality: | Saugeen Shores |
| Neighbourhood: | Saugeen Shores |
| Style: | Bungaloft |
| Lot Size: | x 0.00() |
| Approximate Age: | 31-50 |
| Tax: | $2,686.56 |
| Maintenance Fee: | $325 |
| Beds: | 2+1 |
| Baths: | 3 |
| Garage: | 0 |
| Fireplace: | Y |
| Air Conditioning: | |
| Pool: |
Locatin Map:
Payment Calculator:

Listing added to your favorite list
Looking for resale homes?

By agreeing to Terms of Use, you will have ability to search up to 310779 listings and access to richer information than found on REALTOR.ca through my website.


