$1,199,000
Available - For Sale
Listing ID: W12120132
1351 EPTON Cres , Mississauga, L5J 1R9, Peel
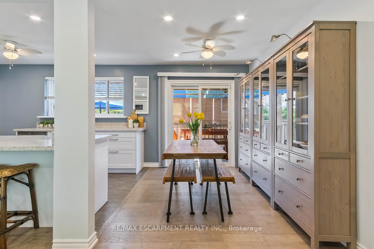
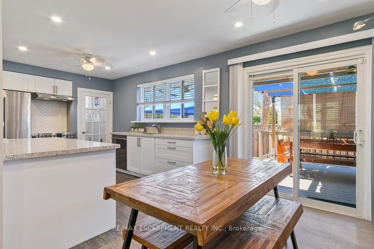
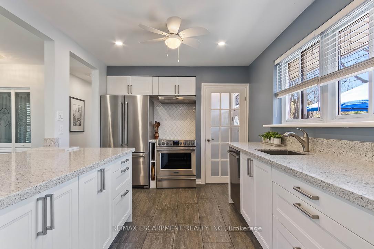
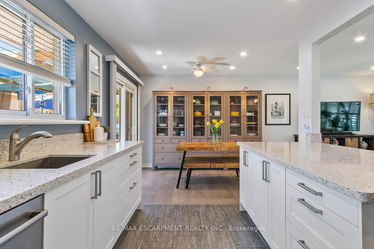
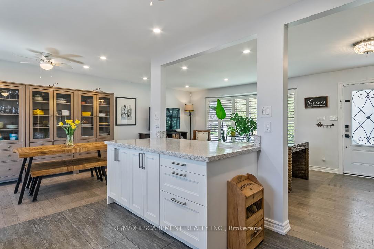
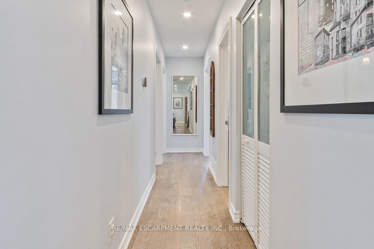

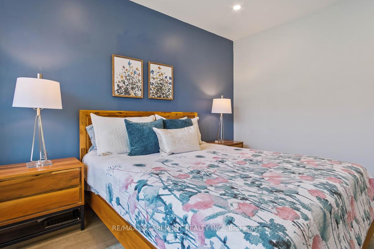
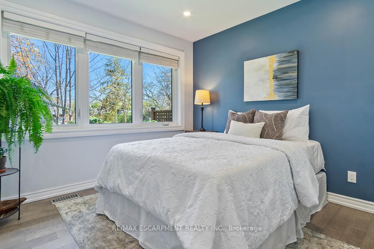
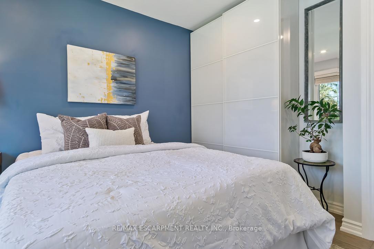

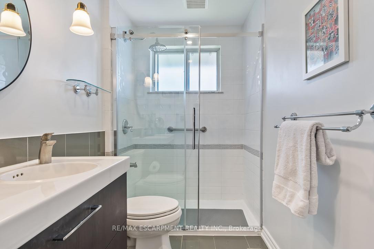
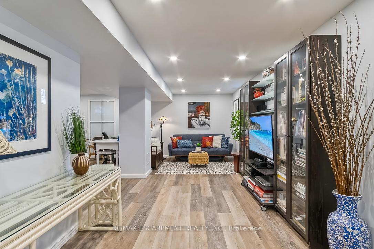
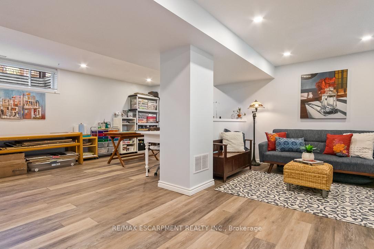
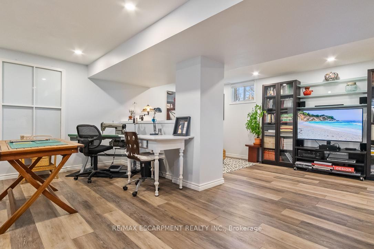
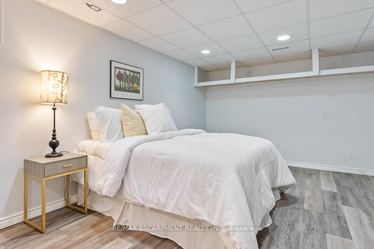
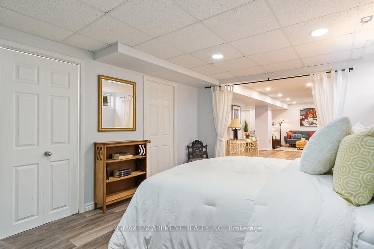
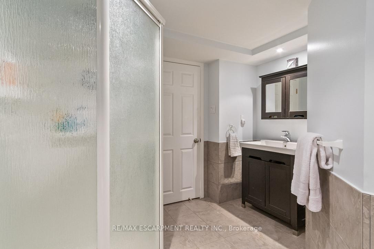
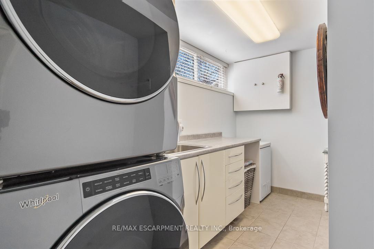
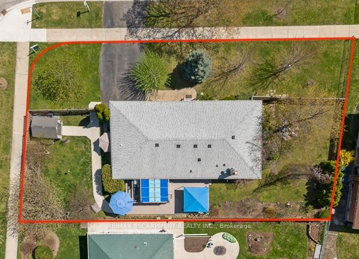
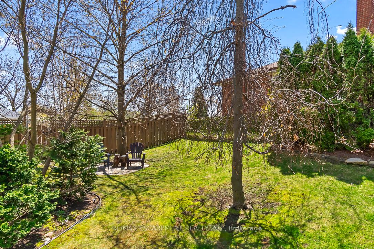
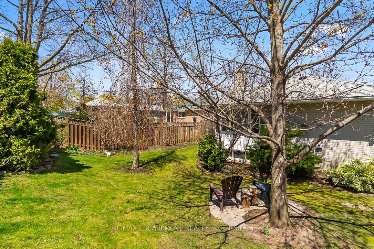
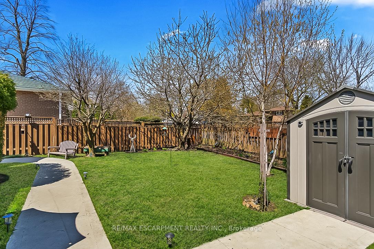
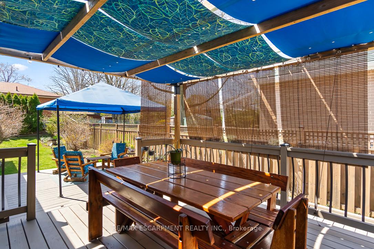
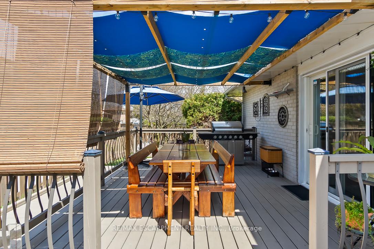
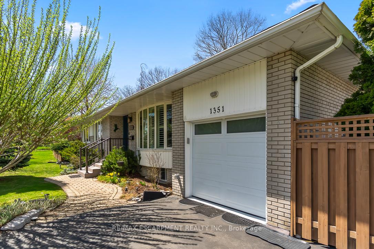
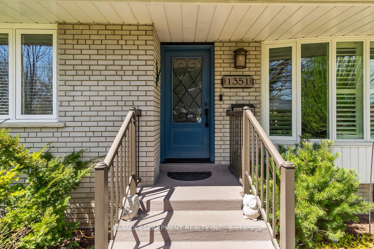
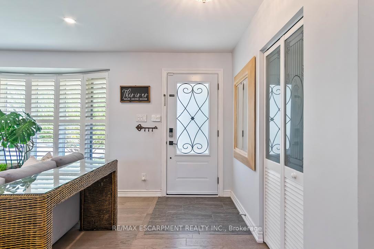
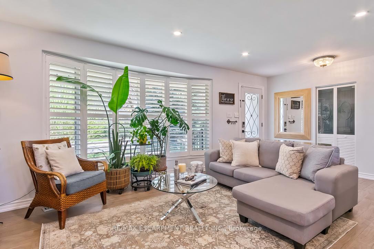
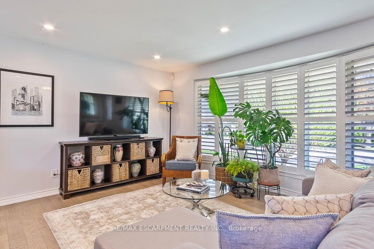
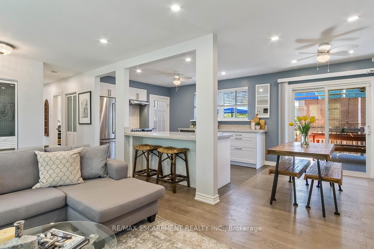
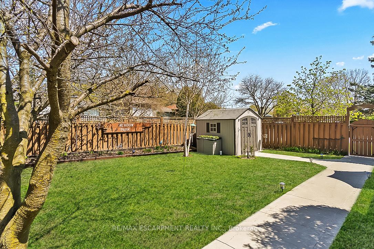
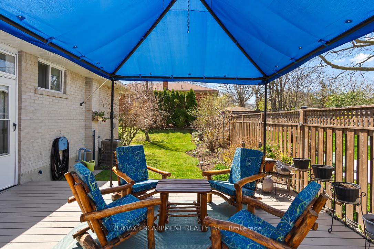
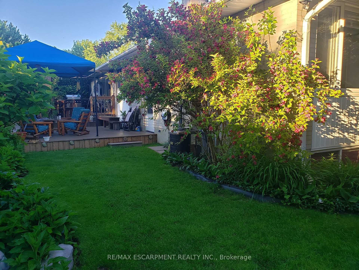
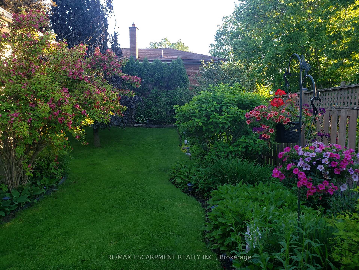

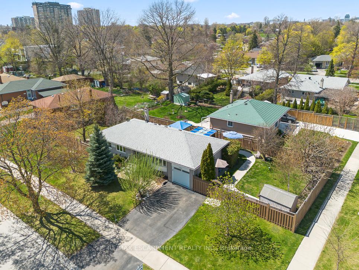
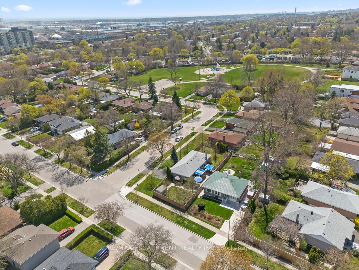
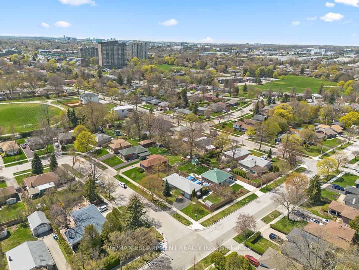
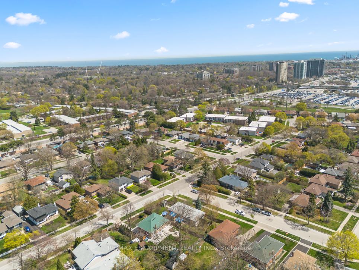








































| Nestled on a quiet, family-friendly street in desirable Clarkson, this beautifully renovated bungalow offers the perfect blend of comfort and convenience. The main level features oversized, sun-filled windows, spacious bedrooms with a modern finish throughout. Enjoy hosting family & friends in the open-concept kitchen. Convenient walk-out access to the private, lush backyard surrounded by mature treesideal for summer entertaining or peaceful mornings in the garden. The renovated basement includes a large recreation room, a spacious den that can easily be converted into a fourth bedroom, 3pc bathroom and walk-up access to the backyard. The spacious garage offers an added loft with extra flexibility for storage. Close proximity to schools, daycares, local parks and scenic walking trails, and just a short walk to Clarkson GO Station for easy commuting. Enjoy quick access to the QEW, Clarkson Village, and a great mix of local restaurants, shops, and amenities. |
| Price | $1,199,000 |
| Taxes: | $6030.16 |
| Occupancy: | Owner |
| Address: | 1351 EPTON Cres , Mississauga, L5J 1R9, Peel |
| Acreage: | < .50 |
| Directions/Cross Streets: | Southdown Rd & Wiseman Crt |
| Rooms: | 6 |
| Rooms +: | 4 |
| Bedrooms: | 3 |
| Bedrooms +: | 0 |
| Family Room: | T |
| Basement: | Finished |
| Level/Floor | Room | Length(ft) | Width(ft) | Descriptions | |
| Room 1 | Main | Kitchen | 12.92 | 9.58 | Open Concept, Picture Window, Renovated |
| Room 2 | Main | Dining Ro | 9.58 | 8.33 | W/O To Deck, Pot Lights, Hardwood Floor |
| Room 3 | Main | Living Ro | 19.48 | 11.25 | Bay Window, Pot Lights, Overlooks Garden |
| Room 4 | Main | Primary B | 11.41 | 9.58 | Overlooks Backyard, Large Window, B/I Closet |
| Room 5 | Main | Bedroom 2 | 10.99 | 10.43 | Overlooks Frontyard, Large Window, B/I Closet |
| Room 6 | Main | Bedroom 3 | 9.91 | 8.5 | Overlooks Frontyard, Large Window, B/I Closet |
| Room 7 | Basement | Den | 20.83 | 11.09 | Window, Pot Lights, 3 Pc Bath |
| Room 8 | Basement | Recreatio | 25.65 | 11.09 | Window, Pot Lights, Walk-Up |
| Room 9 | Basement | Game Room | 25.09 | 9.15 | Window, Pot Lights, Vinyl Floor |
| Room 10 | Basement | Laundry | 11.41 | 6.07 | Laundry Sink, Window, Separate Room |
| Room 11 | Basement | Utility R | 6.17 | 5.9 |
| Washroom Type | No. of Pieces | Level |
| Washroom Type 1 | 3 | Main |
| Washroom Type 2 | 3 | Basement |
| Washroom Type 3 | 0 | |
| Washroom Type 4 | 0 | |
| Washroom Type 5 | 0 |
| Total Area: | 0.00 |
| Property Type: | Detached |
| Style: | Bungalow |
| Exterior: | Brick |
| Garage Type: | Built-In |
| (Parking/)Drive: | Private Do |
| Drive Parking Spaces: | 2 |
| Park #1 | |
| Parking Type: | Private Do |
| Park #2 | |
| Parking Type: | Private Do |
| Pool: | None |
| Other Structures: | Garden Shed |
| Approximatly Square Footage: | 700-1100 |
| Property Features: | Fenced Yard, Park |
| CAC Included: | N |
| Water Included: | N |
| Cabel TV Included: | N |
| Common Elements Included: | N |
| Heat Included: | N |
| Parking Included: | N |
| Condo Tax Included: | N |
| Building Insurance Included: | N |
| Fireplace/Stove: | N |
| Heat Type: | Forced Air |
| Central Air Conditioning: | Central Air |
| Central Vac: | N |
| Laundry Level: | Syste |
| Ensuite Laundry: | F |
| Sewers: | Sewer |
$
%
Years
This calculator is for demonstration purposes only. Always consult a professional
financial advisor before making personal financial decisions.
| Although the information displayed is believed to be accurate, no warranties or representations are made of any kind. |
| RE/MAX ESCARPMENT REALTY INC. |
- Listing -1 of 0
|
|

Gaurang Shah
Licenced Realtor
Dir:
416-841-0587
Bus:
905-458-7979
Fax:
905-458-1220
| Virtual Tour | Book Showing | Email a Friend |
Jump To:
At a Glance:
| Type: | Freehold - Detached |
| Area: | Peel |
| Municipality: | Mississauga |
| Neighbourhood: | Clarkson |
| Style: | Bungalow |
| Lot Size: | x 126.01(Feet) |
| Approximate Age: | |
| Tax: | $6,030.16 |
| Maintenance Fee: | $0 |
| Beds: | 3 |
| Baths: | 2 |
| Garage: | 0 |
| Fireplace: | N |
| Air Conditioning: | |
| Pool: | None |
Locatin Map:
Payment Calculator:

Listing added to your favorite list
Looking for resale homes?

By agreeing to Terms of Use, you will have ability to search up to 310779 listings and access to richer information than found on REALTOR.ca through my website.


