$4,300
Available - For Rent
Listing ID: N12120350
15 Haskell Cres , Aurora, L4G 5T6, York
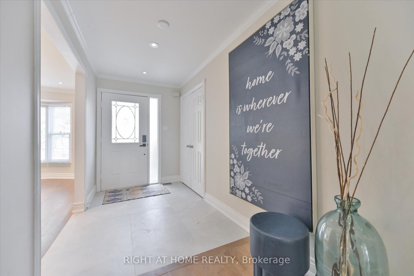
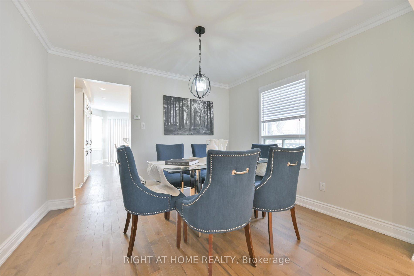
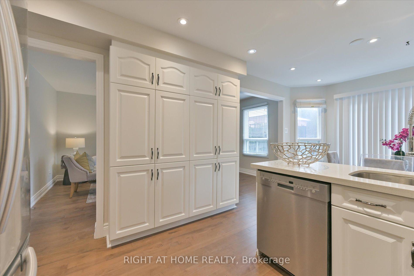
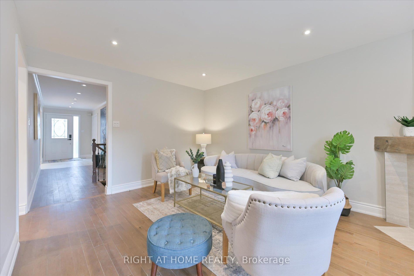
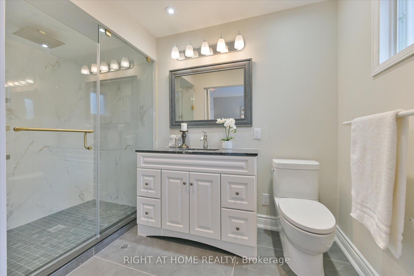

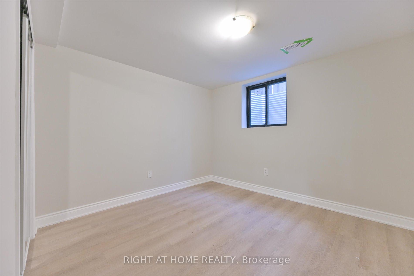
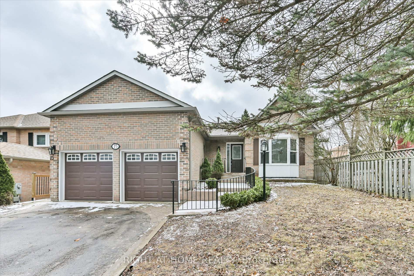
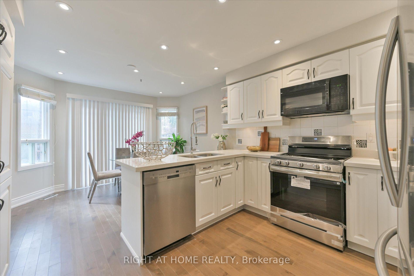
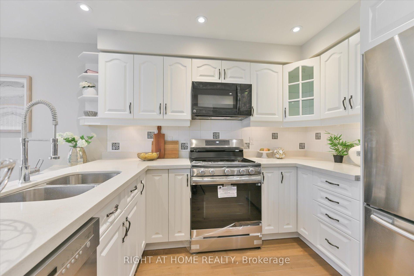
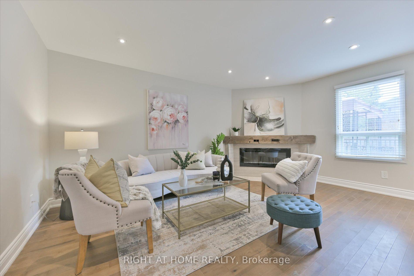
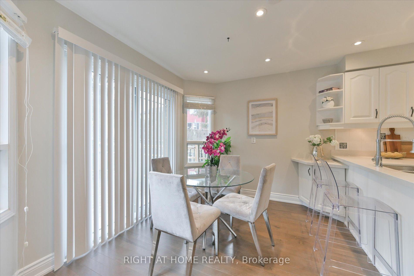
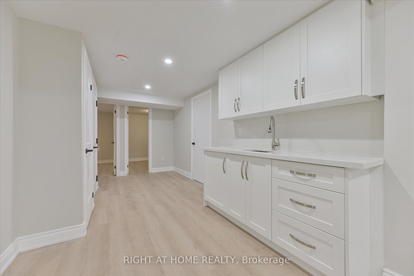
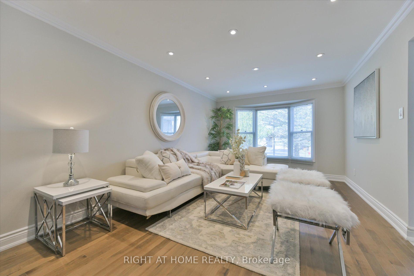
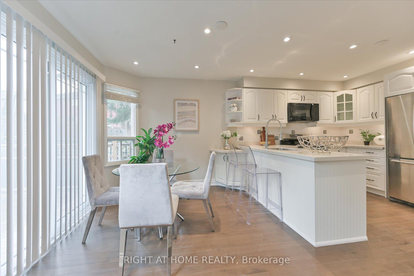
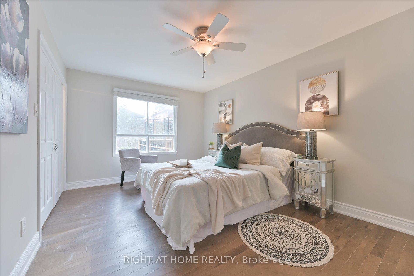
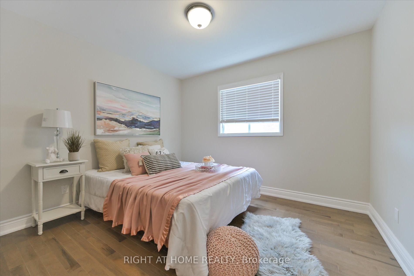
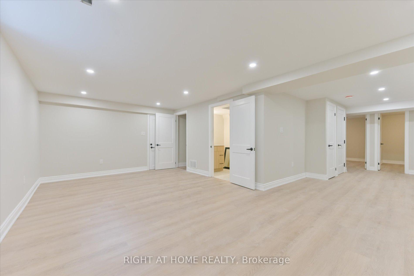
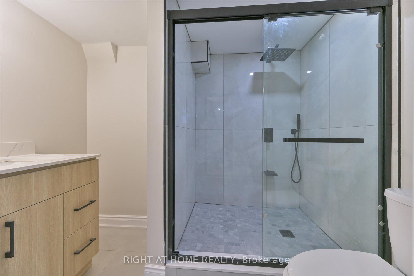
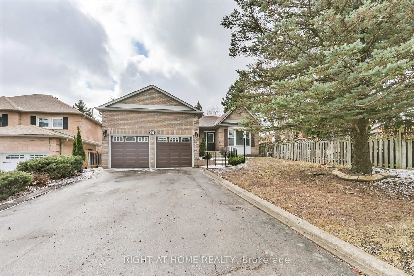
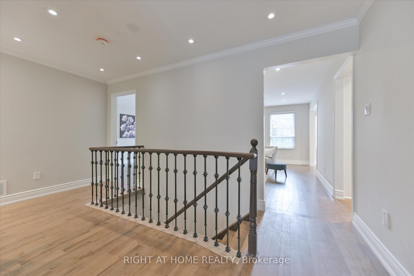
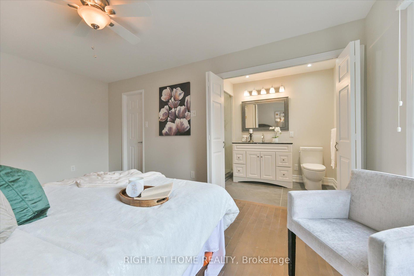
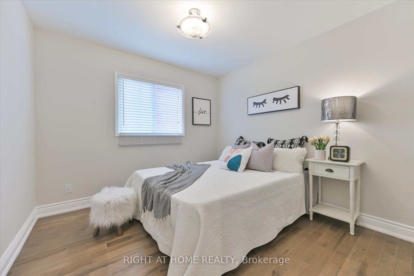
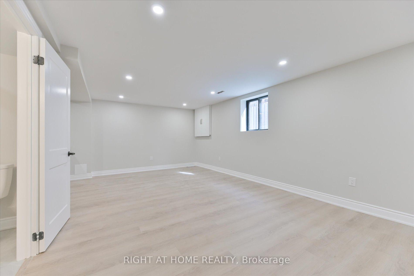
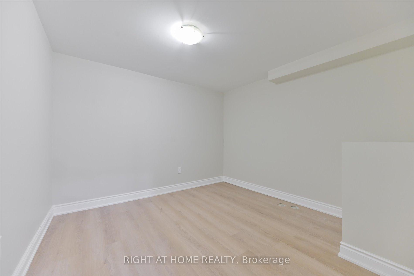
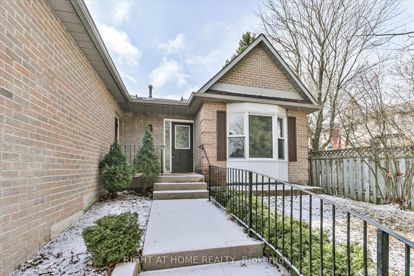
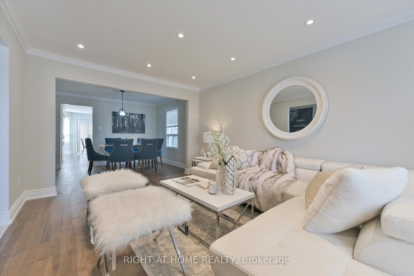
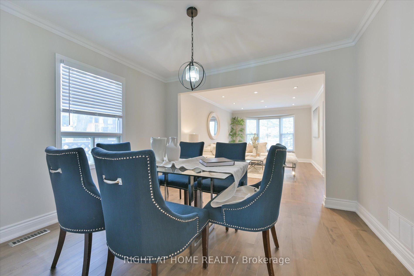
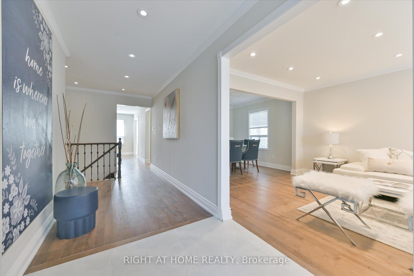
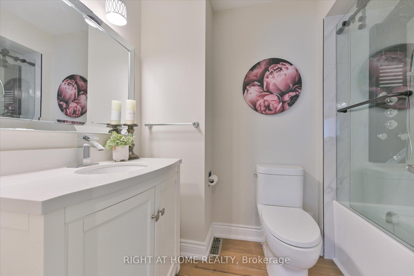






























| Fabulous 3+2 Bed rooms Bungalow, with three brand new full wash rooms and 4 parking 3 on driveway and one in garage and storage place in garage. EXTRA! new construction with a great 2 standing shower wash room and one is bath tub ,in basement one room can use as office room , having living area with bar desk for guest entertaining, separate laundry with great living area IN BASEMENT AND MAIN FLOOR.Great apportunity to live wth extended family do work from home in separate room . Accessible Home W/ Wheelchair Lift FROM GARAGE, Sun-Filled Eat-In Kitchen & W/O To New Deck, Cozy Family Rm W/beautiful Electric Fireplace, Grand Primary Bedroom W/ 3pc Ensuite & W/I Closet, Large Backyard W/ Sunny South Exposure. Enjoy Summers On Your Deck Surrounded By Your Private Treed Backyard & Gardens. Close To Amenities, Top Rated Catholic & Public Elementary Schools, Case Woodlot Walking Trails, & Public Transit |
| Price | $4,300 |
| Taxes: | $0.00 |
| Occupancy: | Vacant |
| Address: | 15 Haskell Cres , Aurora, L4G 5T6, York |
| Directions/Cross Streets: | McClellan Way and Henderson dr |
| Rooms: | 9 |
| Rooms +: | 3 |
| Bedrooms: | 3 |
| Bedrooms +: | 2 |
| Family Room: | T |
| Basement: | Partial Base, Finished |
| Furnished: | Unfu |
| Level/Floor | Room | Length(ft) | Width(ft) | Descriptions | |
| Room 1 | Ground | Living Ro | 11.32 | 16.4 | |
| Room 2 | Ground | Dining Ro | 9.09 | 11.15 | |
| Room 3 | Ground | Kitchen | 18.37 | 11.09 | |
| Room 4 | Ground | Breakfast | 18.37 | 9.84 | |
| Room 5 | Ground | Family Ro | 11.58 | 16.14 | |
| Room 6 | Ground | Primary B | 10.5 | 16.14 | |
| Room 7 | Ground | Bedroom 2 | 10.99 | 6.56 | |
| Room 8 | Ground | Bedroom 3 | 10.99 | 9.84 | |
| Room 9 | Basement | Bedroom 4 | 10.36 | 10.5 | |
| Room 10 | Basement | Office | 10.5 | 8.2 | |
| Room 11 | Basement | Recreatio | 11.48 | 13.78 |
| Washroom Type | No. of Pieces | Level |
| Washroom Type 1 | 3 | Ground |
| Washroom Type 2 | 3 | Ground |
| Washroom Type 3 | 3 | Basement |
| Washroom Type 4 | 0 | |
| Washroom Type 5 | 0 |
| Total Area: | 0.00 |
| Property Type: | Detached |
| Style: | Bungalow |
| Exterior: | Brick |
| Garage Type: | Built-In |
| (Parking/)Drive: | Available |
| Drive Parking Spaces: | 3 |
| Park #1 | |
| Parking Type: | Available |
| Park #2 | |
| Parking Type: | Available |
| Pool: | None |
| Laundry Access: | In Building |
| Approximatly Square Footage: | 1500-2000 |
| CAC Included: | N |
| Water Included: | N |
| Cabel TV Included: | N |
| Common Elements Included: | N |
| Heat Included: | N |
| Parking Included: | N |
| Condo Tax Included: | N |
| Building Insurance Included: | N |
| Fireplace/Stove: | N |
| Heat Type: | Forced Air |
| Central Air Conditioning: | Central Air |
| Central Vac: | N |
| Laundry Level: | Syste |
| Ensuite Laundry: | F |
| Sewers: | Sewer |
| Although the information displayed is believed to be accurate, no warranties or representations are made of any kind. |
| RIGHT AT HOME REALTY |
- Listing -1 of 0
|
|

Gaurang Shah
Licenced Realtor
Dir:
416-841-0587
Bus:
905-458-7979
Fax:
905-458-1220
| Book Showing | Email a Friend |
Jump To:
At a Glance:
| Type: | Freehold - Detached |
| Area: | York |
| Municipality: | Aurora |
| Neighbourhood: | Aurora Highlands |
| Style: | Bungalow |
| Lot Size: | x 133.27(Feet) |
| Approximate Age: | |
| Tax: | $0 |
| Maintenance Fee: | $0 |
| Beds: | 3+2 |
| Baths: | 3 |
| Garage: | 0 |
| Fireplace: | N |
| Air Conditioning: | |
| Pool: | None |
Locatin Map:

Listing added to your favorite list
Looking for resale homes?

By agreeing to Terms of Use, you will have ability to search up to 310779 listings and access to richer information than found on REALTOR.ca through my website.


