$525,000
Available - For Sale
Listing ID: C12120237
251 Jarvis Stre East , Toronto, M5B 2C2, Toronto
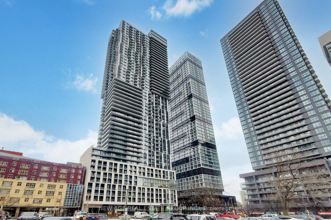
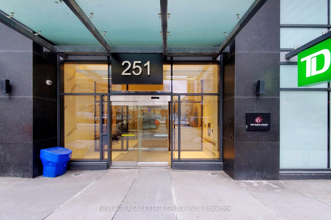
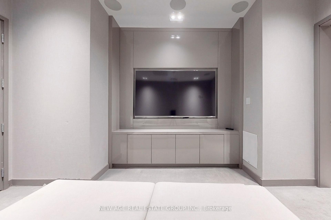
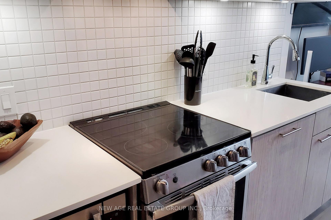
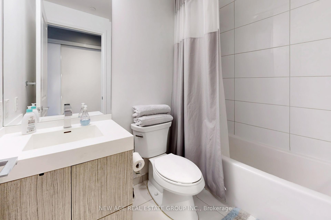
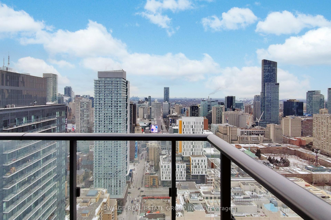
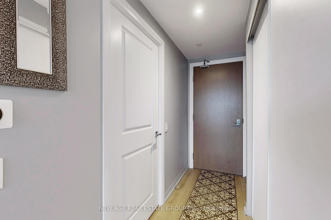

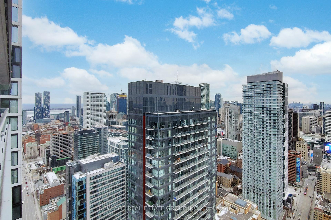
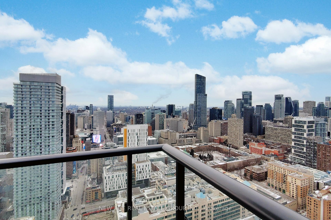
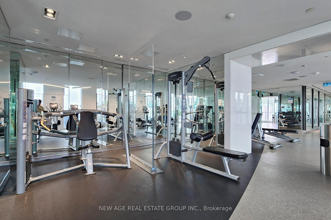
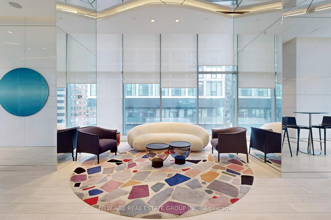
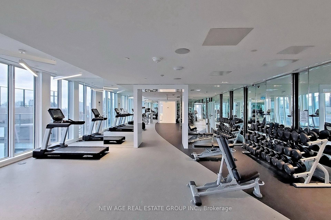
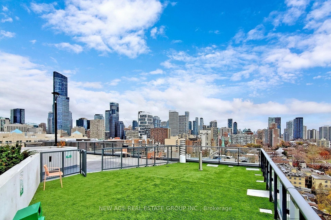
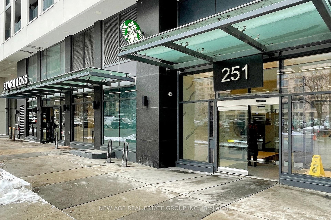
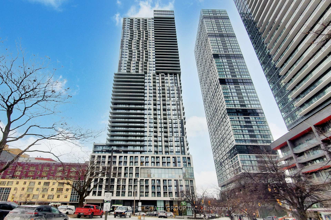
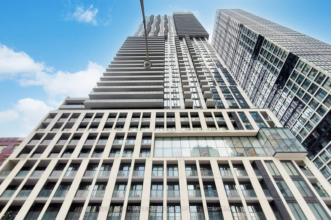
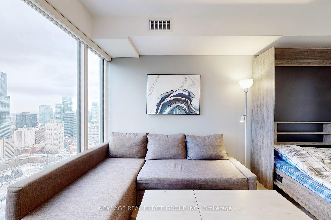
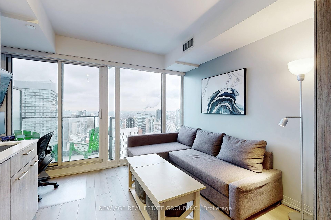
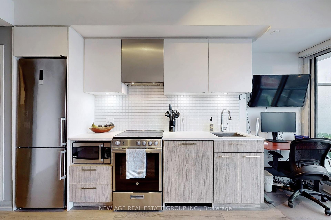
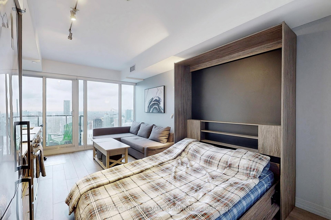
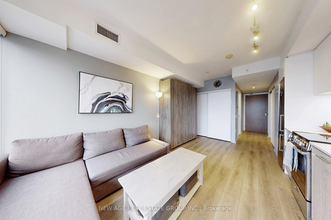
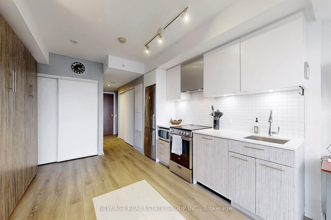
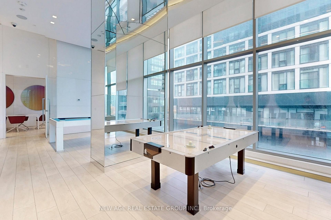
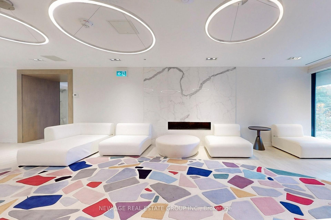
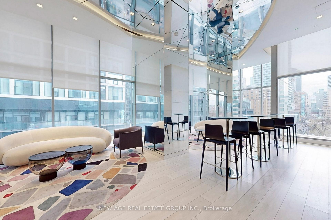
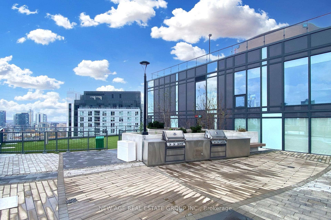
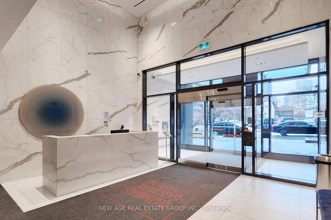
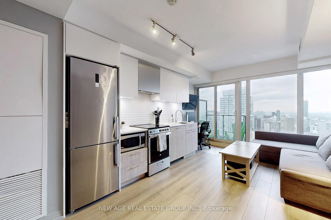
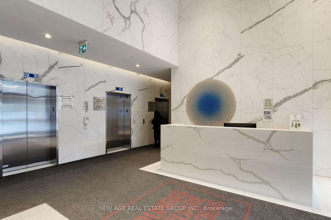

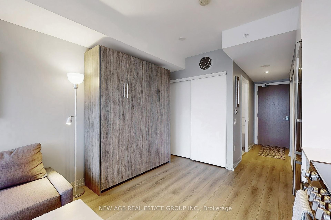
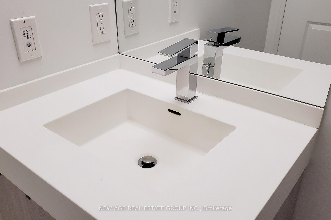
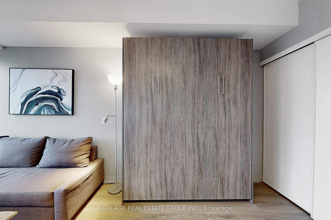
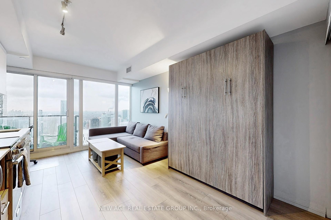
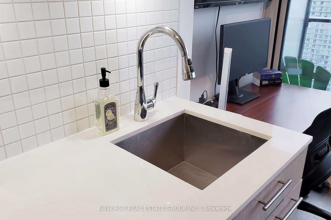
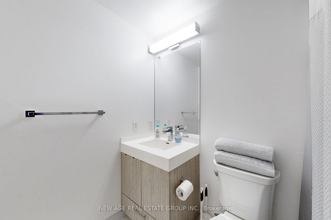
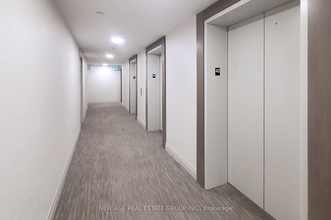
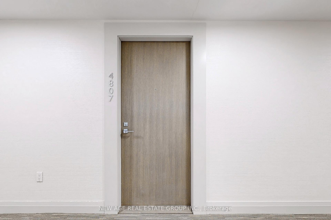
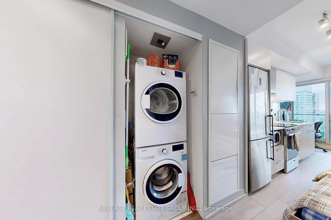
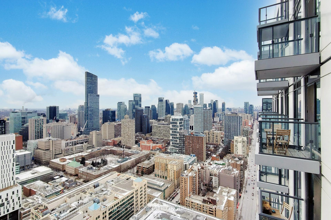
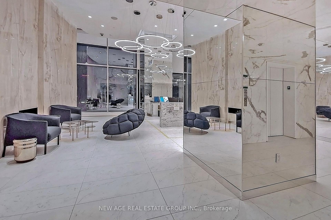
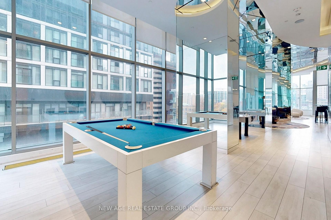
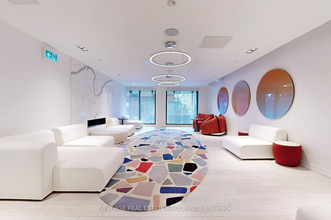
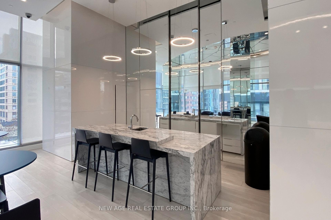

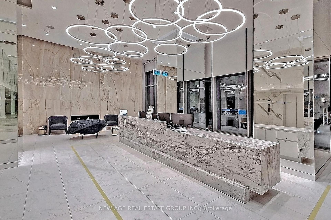
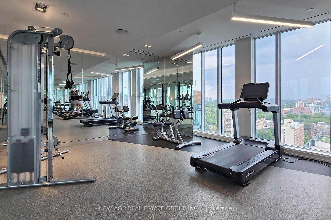
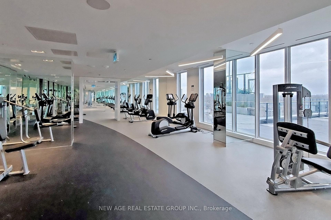
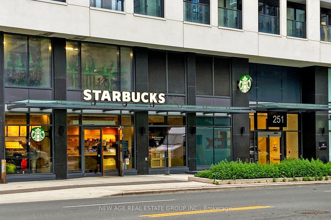


















































| *** Stunning View From The Unit!*** This Urban High Floor, Fully furnished Studio Unit is Located In The Heart Of Downtown Toronto's Most Exhilarating Neighborhood, a Walk To Toronto Metropolitan University, George Brown, TTC/Subway, Eaton's, St. Lawrence Market, and Massey Hall. Affordable Luxury Living In Downtown- Features Architectural Design By Page + Steele Architects. This luxurious unit comes with an exclusive locker, Newer flooring, and paint, an Upgraded Quartz Counter Top, Backsplash, Valence Light, a beautiful view of the lake and Eaton Centre from the Balcony, a Modern Kitchen, and Luxurious Bathrooms. This building allows Air B-n-B for investors. There are many Nice Amenities- a Rooftop Sky Lounge, Four Rooftop Gardens, a Library, Multiple BBQ stations & Much More..... **EXTRAS** SS Appliances include a fridge, stove, bi-dishwasher, range hood, microwave, washer, and dryer. Google Nest thermostat, Window Blind, Murphy bed, Sofa Bed, TV, Multipurpose coffee table, desk, office chair, lamp, and a coat rack. |
| Price | $525,000 |
| Taxes: | $1437.73 |
| Occupancy: | Owner |
| Address: | 251 Jarvis Stre East , Toronto, M5B 2C2, Toronto |
| Postal Code: | M5B 2C2 |
| Province/State: | Toronto |
| Directions/Cross Streets: | Dundas & Jarvis |
| Level/Floor | Room | Length(ft) | Width(ft) | Descriptions | |
| Room 1 | Main | Other | 11.61 | 6 | Open Concept, West View |
| Room 2 | Main | Living Ro | 22.11 | 11.32 | Laminate, Combined w/Kitchen, Open Concept |
| Room 3 | Main | Dining Ro | 22.11 | 11.32 | Laminate, Combined w/Kitchen, Open Concept |
| Room 4 | Main | Kitchen | 22.11 | 11.32 | Laminate, Stainless Steel Appl, Backsplash |
| Washroom Type | No. of Pieces | Level |
| Washroom Type 1 | 4 | Main |
| Washroom Type 2 | 0 | |
| Washroom Type 3 | 0 | |
| Washroom Type 4 | 0 | |
| Washroom Type 5 | 0 |
| Total Area: | 0.00 |
| Approximatly Age: | New |
| Washrooms: | 1 |
| Heat Type: | Forced Air |
| Central Air Conditioning: | Central Air |
| Elevator Lift: | True |
$
%
Years
This calculator is for demonstration purposes only. Always consult a professional
financial advisor before making personal financial decisions.
| Although the information displayed is believed to be accurate, no warranties or representations are made of any kind. |
| NEW AGE REAL ESTATE GROUP INC. |
- Listing -1 of 0
|
|

Gaurang Shah
Licenced Realtor
Dir:
416-841-0587
Bus:
905-458-7979
Fax:
905-458-1220
| Virtual Tour | Book Showing | Email a Friend |
Jump To:
At a Glance:
| Type: | Com - Condo Apartment |
| Area: | Toronto |
| Municipality: | Toronto C08 |
| Neighbourhood: | Moss Park |
| Style: | Multi-Level |
| Lot Size: | x 0.00() |
| Approximate Age: | New |
| Tax: | $1,437.73 |
| Maintenance Fee: | $361.11 |
| Beds: | 0 |
| Baths: | 1 |
| Garage: | 0 |
| Fireplace: | N |
| Air Conditioning: | |
| Pool: |
Locatin Map:
Payment Calculator:

Listing added to your favorite list
Looking for resale homes?

By agreeing to Terms of Use, you will have ability to search up to 310779 listings and access to richer information than found on REALTOR.ca through my website.


