$679,900
Available - For Sale
Listing ID: X12120323
8 Hemlock Way , Grimsby, L3M 0B5, Niagara
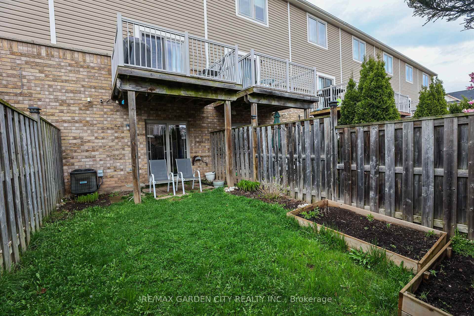
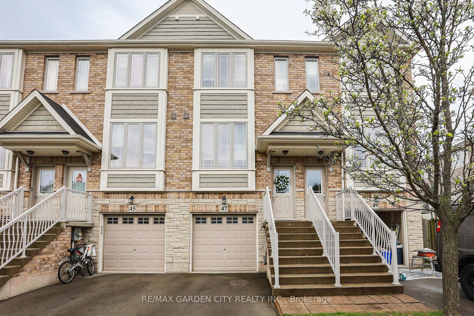
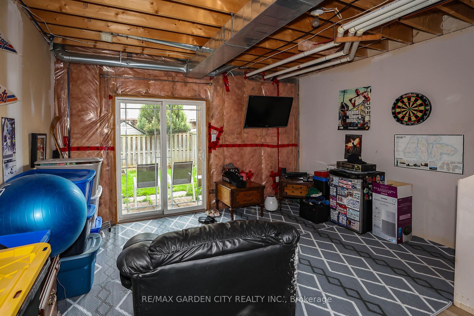
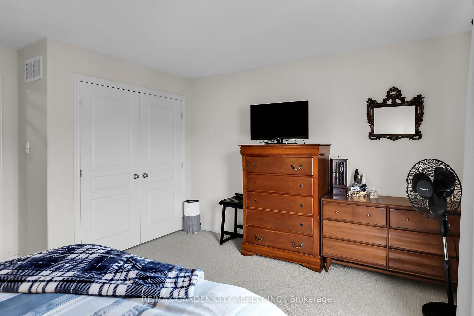
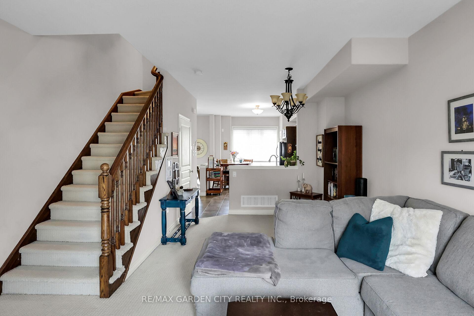
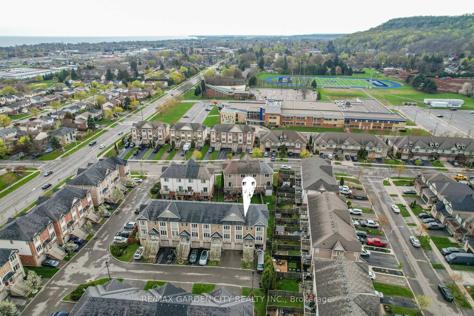
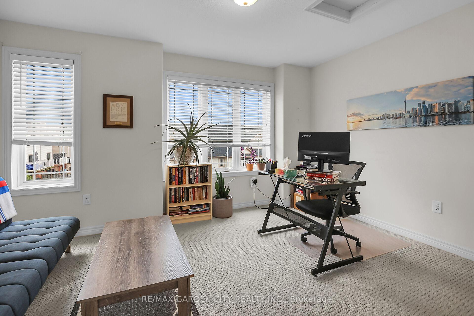
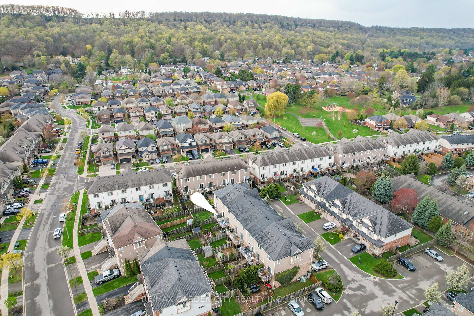
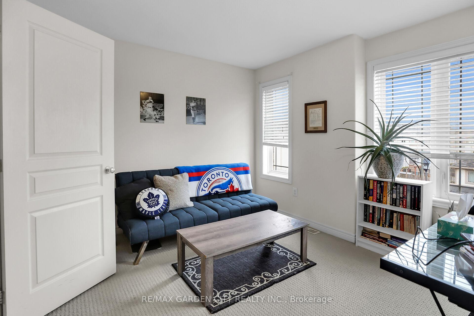
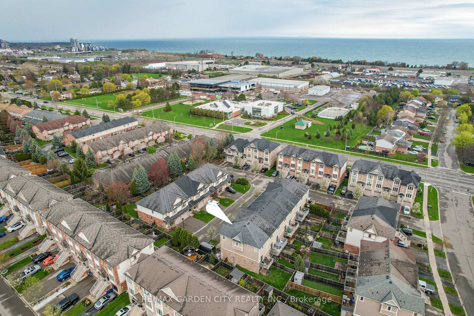
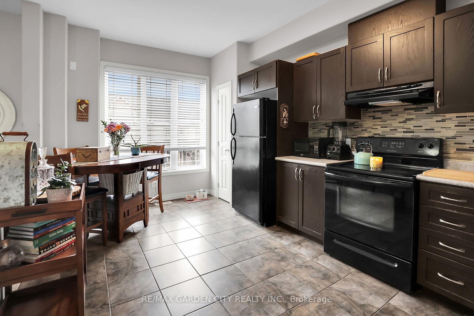
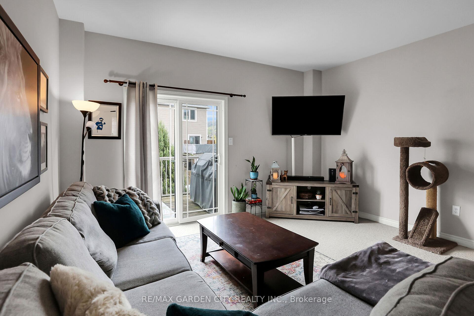
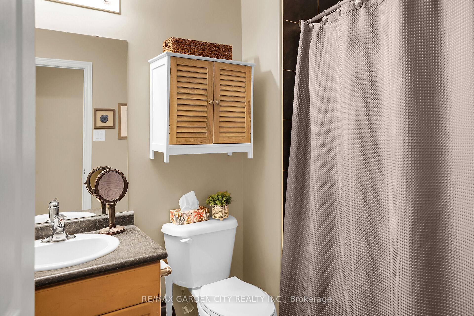
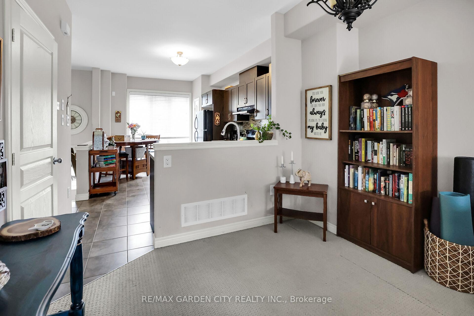
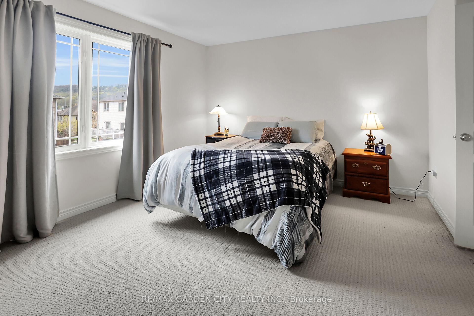
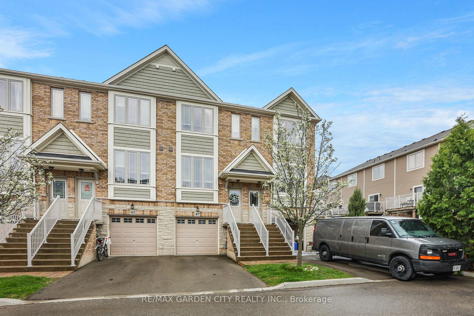
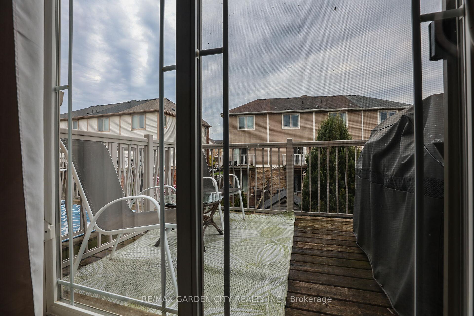
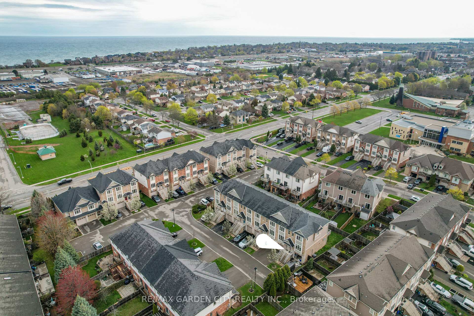
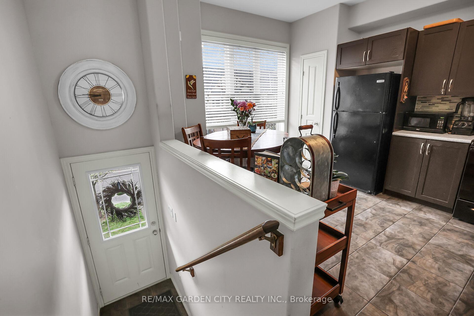
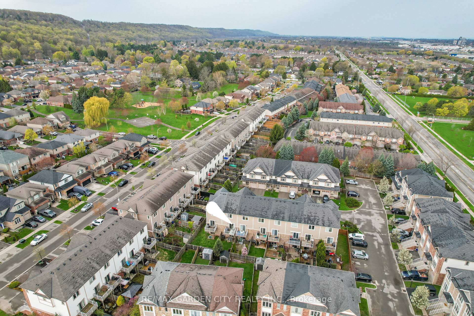

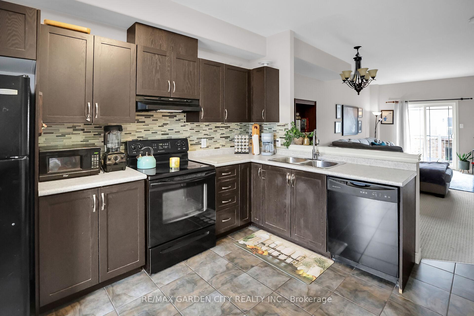
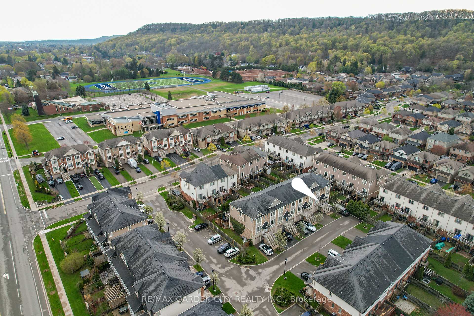
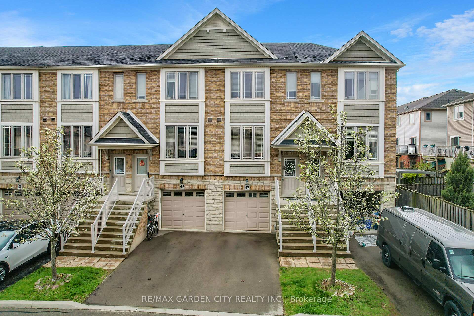
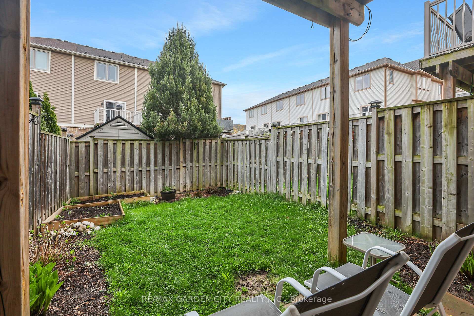

























| Welcome to Unit 47 at 8 Hemlock Way, a beautifully maintained 2-bedroom townhome nestled in a quiet, sought-after Grimsby neighbourhood. This stylish home features a bright, open-concept main level including a modern kitchen, spacious living and dining areas, and a walk out to a private deck with breathtaking views of the Niagara Escarpment. Upstairs, enjoy generously sized rooms with large closets, and bedroom-level laundry for added convenience. The lower level offers a walk-out to a fully fenced private yardperfect for relaxing or entertaining. An attached garage has convenient inside access. Visitor parking. Located on a tranquil dead-end street, close to schools, parks & the Grimsby Peach King Community Centre. A short drive to award winning wineries, farm fresh markets, Grimsby-on-the-Lake, lakefront parks and the scenic towns along the Niagara Escarpment including Grimsby, Beamsville, Vineland and Jordan. With easy highway access, this home offers the best of comfort, privacy, and location. |
| Price | $679,900 |
| Taxes: | $3743.97 |
| Assessment Year: | 2024 |
| Occupancy: | Tenant |
| Address: | 8 Hemlock Way , Grimsby, L3M 0B5, Niagara |
| Acreage: | .50-1.99 |
| Directions/Cross Streets: | Livingston/Casablanca |
| Rooms: | 4 |
| Bedrooms: | 2 |
| Bedrooms +: | 0 |
| Family Room: | T |
| Basement: | Full, Walk-Out |
| Level/Floor | Room | Length(ft) | Width(ft) | Descriptions | |
| Room 1 | Main | Kitchen | 15.42 | 10.59 | |
| Room 2 | Main | Living Ro | 20.57 | 14.33 | Combined w/Dining, W/O To Balcony |
| Room 3 | Upper | Primary B | 14.33 | 12.07 | Large Closet |
| Room 4 | Upper | Bedroom 2 | 14.33 | 10.76 | |
| Room 5 | Lower | Recreatio | 16.24 | 14.33 | W/O To Deck |
| Washroom Type | No. of Pieces | Level |
| Washroom Type 1 | 4 | Third |
| Washroom Type 2 | 0 | |
| Washroom Type 3 | 0 | |
| Washroom Type 4 | 0 | |
| Washroom Type 5 | 0 |
| Total Area: | 0.00 |
| Approximatly Age: | 16-30 |
| Property Type: | Att/Row/Townhouse |
| Style: | 3-Storey |
| Exterior: | Vinyl Siding, Brick |
| Garage Type: | Built-In |
| (Parking/)Drive: | Private, I |
| Drive Parking Spaces: | 1 |
| Park #1 | |
| Parking Type: | Private, I |
| Park #2 | |
| Parking Type: | Private |
| Park #3 | |
| Parking Type: | Inside Ent |
| Pool: | None |
| Approximatly Age: | 16-30 |
| Approximatly Square Footage: | 1100-1500 |
| Property Features: | Cul de Sac/D, Fenced Yard |
| CAC Included: | N |
| Water Included: | N |
| Cabel TV Included: | N |
| Common Elements Included: | N |
| Heat Included: | N |
| Parking Included: | N |
| Condo Tax Included: | N |
| Building Insurance Included: | N |
| Fireplace/Stove: | N |
| Heat Type: | Forced Air |
| Central Air Conditioning: | Central Air |
| Central Vac: | N |
| Laundry Level: | Syste |
| Ensuite Laundry: | F |
| Sewers: | Septic |
$
%
Years
This calculator is for demonstration purposes only. Always consult a professional
financial advisor before making personal financial decisions.
| Although the information displayed is believed to be accurate, no warranties or representations are made of any kind. |
| RE/MAX GARDEN CITY REALTY INC. |
- Listing -1 of 0
|
|

Gaurang Shah
Licenced Realtor
Dir:
416-841-0587
Bus:
905-458-7979
Fax:
905-458-1220
| Virtual Tour | Book Showing | Email a Friend |
Jump To:
At a Glance:
| Type: | Freehold - Att/Row/Townhouse |
| Area: | Niagara |
| Municipality: | Grimsby |
| Neighbourhood: | 541 - Grimsby West |
| Style: | 3-Storey |
| Lot Size: | x 85.76(Feet) |
| Approximate Age: | 16-30 |
| Tax: | $3,743.97 |
| Maintenance Fee: | $0 |
| Beds: | 2 |
| Baths: | 1 |
| Garage: | 0 |
| Fireplace: | N |
| Air Conditioning: | |
| Pool: | None |
Locatin Map:
Payment Calculator:

Listing added to your favorite list
Looking for resale homes?

By agreeing to Terms of Use, you will have ability to search up to 310779 listings and access to richer information than found on REALTOR.ca through my website.


