$898,900
Available - For Sale
Listing ID: E12118053
17 Burnage Lane , Whitby, L1N 8A3, Durham
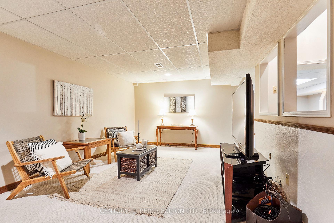
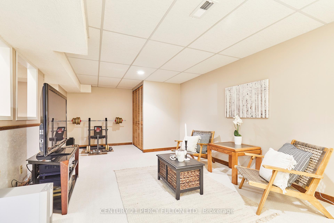
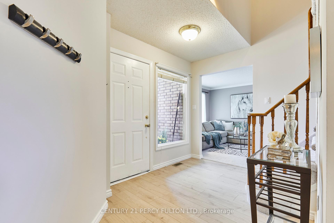
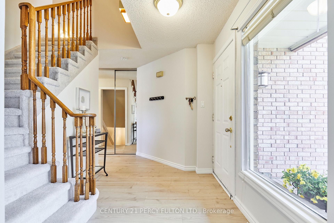

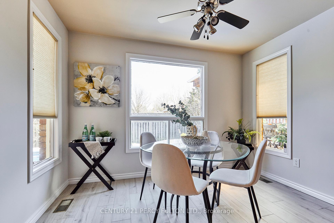
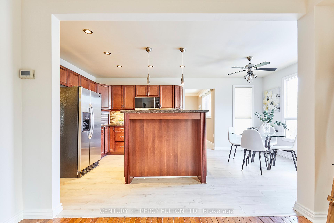
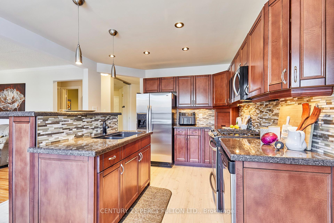
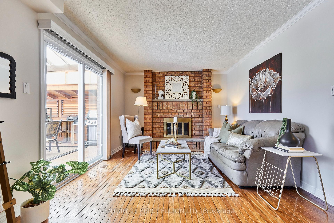
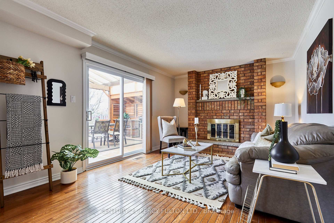
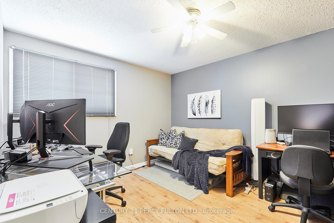
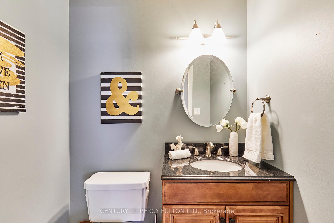
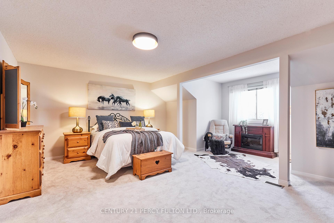
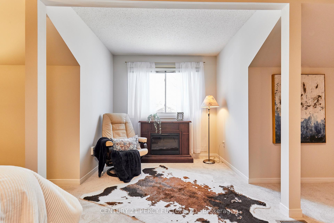
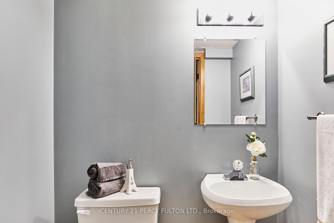
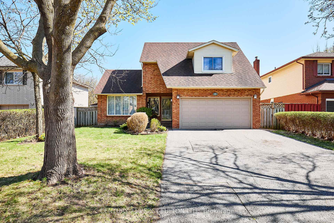
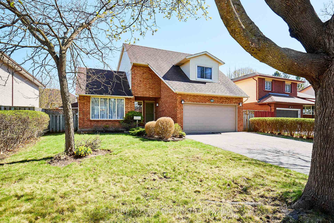
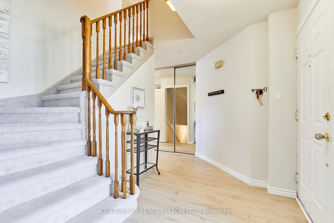
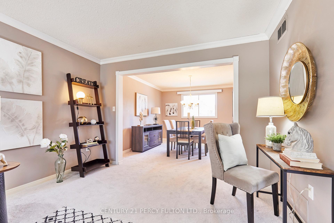
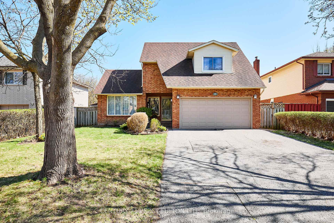
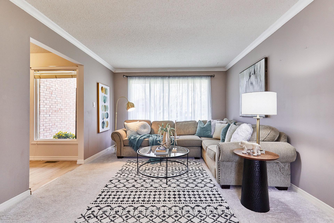
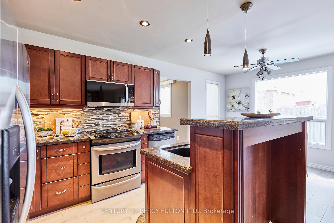
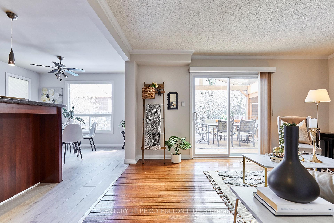
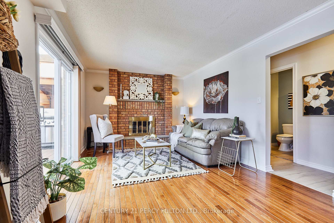
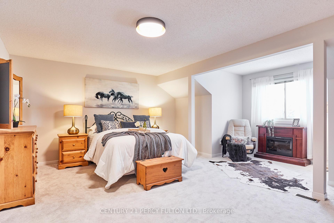
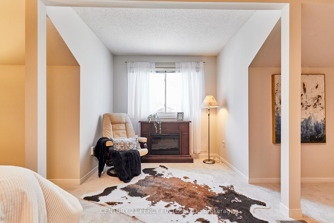
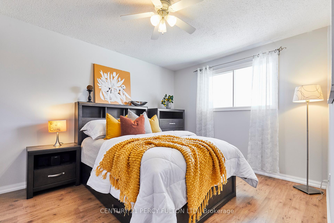
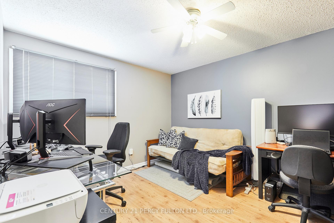
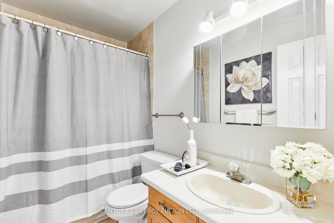
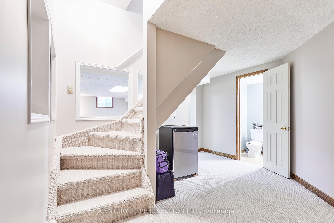
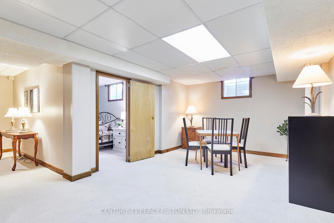
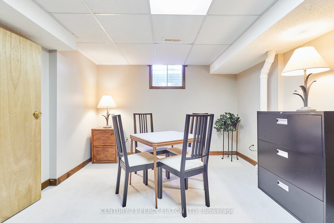
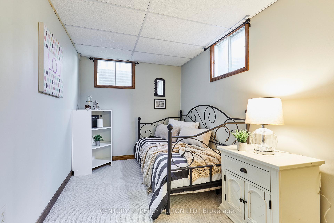
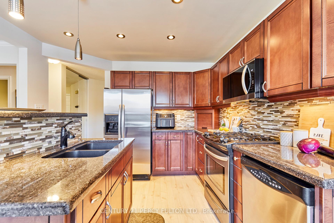
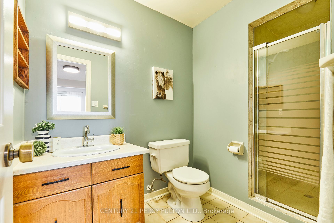
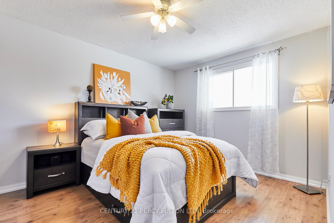
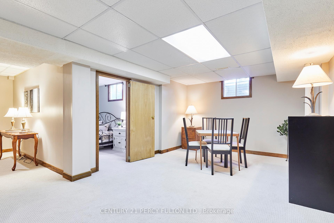
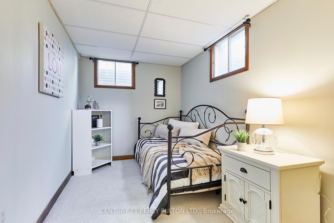
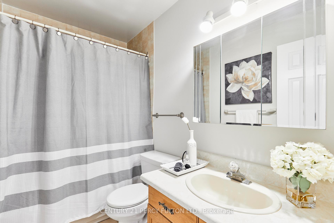
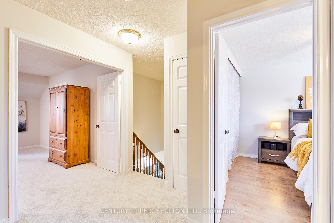
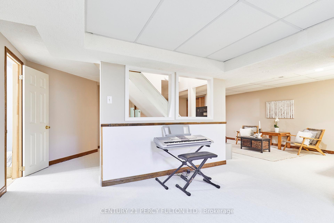
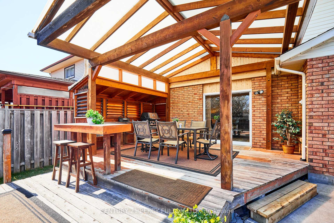
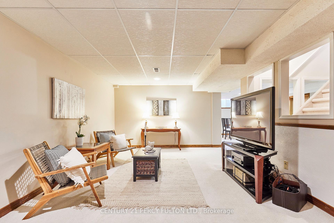
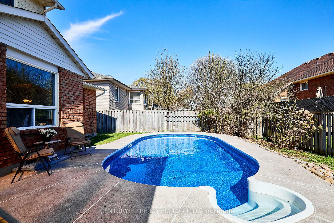
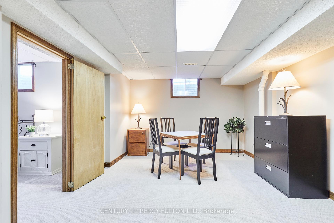
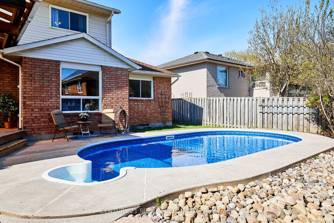
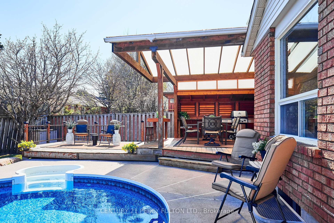
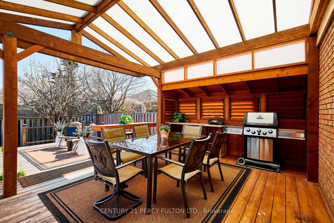
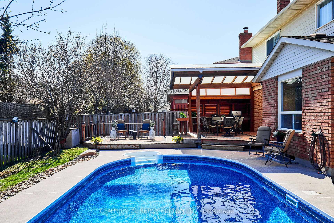
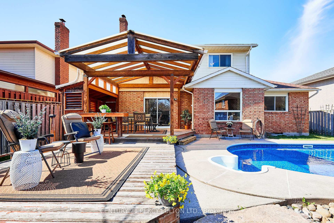
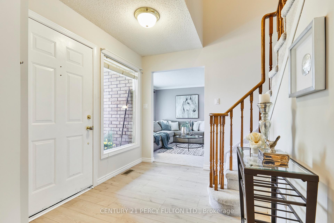
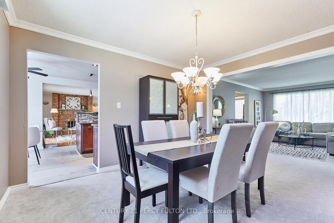
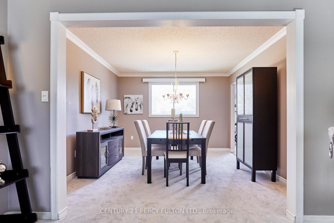
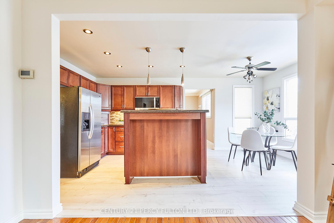
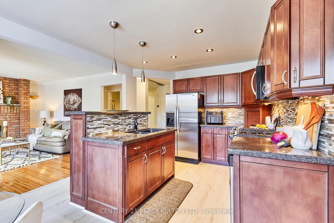
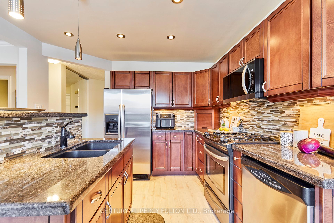
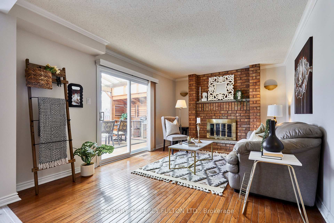
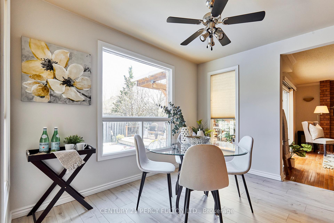

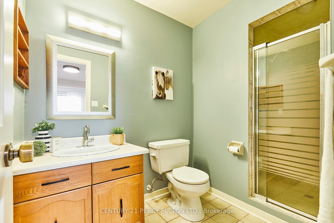
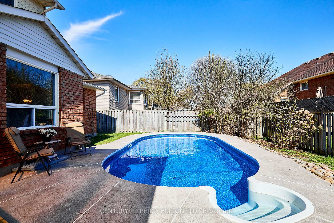
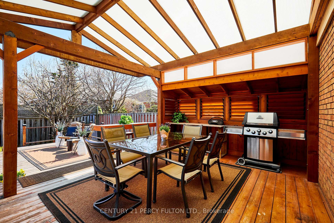
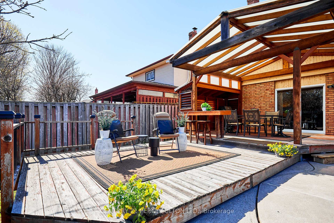
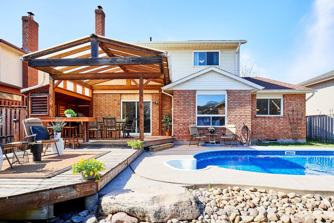
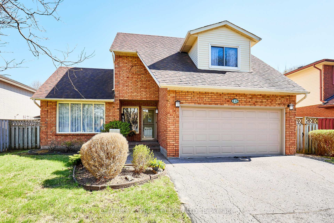
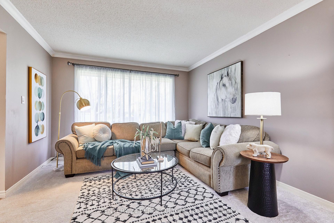
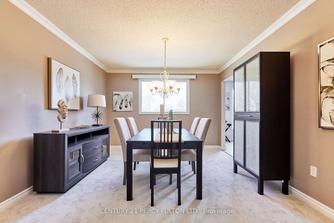



































































| Beautiful Move In Ready Family Home in Desirable Blue Grass Meadows, Great Neighborhood, Super Convenient Location with only Minutes to the 401, Shopping Galore, Parks, Schools and Restaurants. Features Include Freshly Painted throughout, New Broadloom, Beautiful Renovated Kitchen with Stainless Steel Appliances overlooking the Family Room, Deck, Yard and Pool. This Layout is perfect, so Easy to keep an eye on the Kids and Socialize with all your guests. It provides a great Summer Retreat with a Covered Entertainment Area - Perfect for an Outdoor Kitchen. Lots of Privacy as the trees and shrubs fill in. The Inground Pool features a brand new Liner and Custom Winter Cover. With a spacious Main Floor Living, Dining room combination this layout works great for large gatherings and holiday dinners. Lots of Parking for them as well with a large Double Driveway that holds at least 4 cars. An added convenience of a Main Floor Laundry with an entry Door to the Garage. This great 3 plus 1 Bedroom has plenty of space for everyone with a large finished basement and 3 piece bathroom, lots of Space for a Gym and Games Room as well as another Bedroom or Office. |
| Price | $898,900 |
| Taxes: | $6528.98 |
| Assessment Year: | 2024 |
| Occupancy: | Owner |
| Address: | 17 Burnage Lane , Whitby, L1N 8A3, Durham |
| Directions/Cross Streets: | GARRARD ROAD & DUNDAS ST |
| Rooms: | 7 |
| Rooms +: | 3 |
| Bedrooms: | 3 |
| Bedrooms +: | 1 |
| Family Room: | T |
| Basement: | Finished |
| Level/Floor | Room | Length(ft) | Width(ft) | Descriptions | |
| Room 1 | Main | Living Ro | 16.73 | 11.48 | Broadloom, Picture Window, Combined w/Dining |
| Room 2 | Main | Dining Ro | 12.53 | 11.48 | Broadloom, Combined w/Living, Overlooks Pool |
| Room 3 | Main | Kitchen | 9.84 | 11.64 | Renovated, Open Concept, Laminate |
| Room 4 | Main | Breakfast | 8.46 | 10.82 | Open Concept, Picture Window, Overlooks Backyard |
| Room 5 | Main | Family Ro | 15.09 | 10.99 | Hardwood Floor, Fireplace, W/O To Deck |
| Room 6 | Second | Primary B | 18.37 | 14.43 | Broadloom, Walk-In Closet(s), 3 Pc Ensuite |
| Room 7 | Second | Bedroom | 11.81 | 10.17 | Laminate, Closet |
| Room 8 | Second | Bedroom | 11.97 | 10.99 | Laminate, Closet |
| Room 9 | Basement | Recreatio | 16.4 | 11.15 | Broadloom, Open Concept, 2 Pc Bath |
| Room 10 | Basement | Bedroom | 11.15 | 7.02 | Broadloom |
| Room 11 | Basement | Game Room | 18.04 | 10.82 | Broadloom, Open Concept |
| Washroom Type | No. of Pieces | Level |
| Washroom Type 1 | 4 | Second |
| Washroom Type 2 | 3 | Second |
| Washroom Type 3 | 2 | Main |
| Washroom Type 4 | 2 | Basement |
| Washroom Type 5 | 0 |
| Total Area: | 0.00 |
| Property Type: | Detached |
| Style: | 2-Storey |
| Exterior: | Aluminum Siding, Brick |
| Garage Type: | Built-In |
| (Parking/)Drive: | Private Do |
| Drive Parking Spaces: | 4 |
| Park #1 | |
| Parking Type: | Private Do |
| Park #2 | |
| Parking Type: | Private Do |
| Pool: | Inground |
| Approximatly Square Footage: | 1500-2000 |
| Property Features: | Fenced Yard, Public Transit |
| CAC Included: | N |
| Water Included: | N |
| Cabel TV Included: | N |
| Common Elements Included: | N |
| Heat Included: | N |
| Parking Included: | N |
| Condo Tax Included: | N |
| Building Insurance Included: | N |
| Fireplace/Stove: | Y |
| Heat Type: | Forced Air |
| Central Air Conditioning: | Central Air |
| Central Vac: | N |
| Laundry Level: | Syste |
| Ensuite Laundry: | F |
| Sewers: | Sewer |
$
%
Years
This calculator is for demonstration purposes only. Always consult a professional
financial advisor before making personal financial decisions.
| Although the information displayed is believed to be accurate, no warranties or representations are made of any kind. |
| CENTURY 21 PERCY FULTON LTD. |
- Listing -1 of 0
|
|

Gaurang Shah
Licenced Realtor
Dir:
416-841-0587
Bus:
905-458-7979
Fax:
905-458-1220
| Virtual Tour | Book Showing | Email a Friend |
Jump To:
At a Glance:
| Type: | Freehold - Detached |
| Area: | Durham |
| Municipality: | Whitby |
| Neighbourhood: | Blue Grass Meadows |
| Style: | 2-Storey |
| Lot Size: | x 100.12(Feet) |
| Approximate Age: | |
| Tax: | $6,528.98 |
| Maintenance Fee: | $0 |
| Beds: | 3+1 |
| Baths: | 4 |
| Garage: | 0 |
| Fireplace: | Y |
| Air Conditioning: | |
| Pool: | Inground |
Locatin Map:
Payment Calculator:

Listing added to your favorite list
Looking for resale homes?

By agreeing to Terms of Use, you will have ability to search up to 310779 listings and access to richer information than found on REALTOR.ca through my website.


