$775,000
Available - For Sale
Listing ID: X12117410
2635 Half Moon Bay Road , Barrhaven, K2J 0Y9, Ottawa
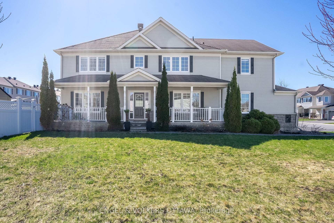
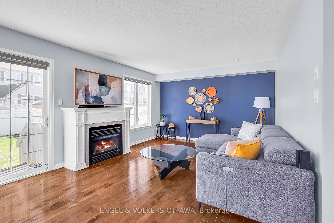
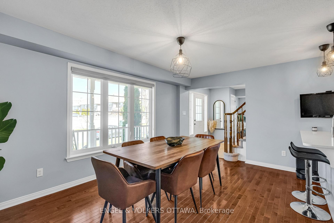
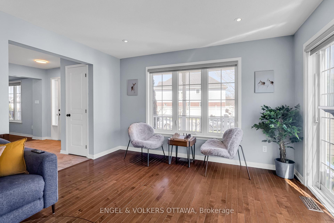
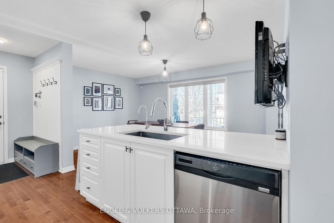
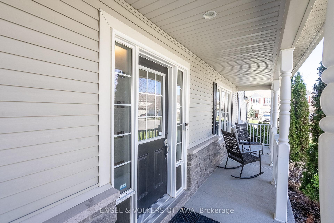
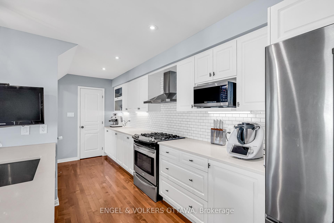
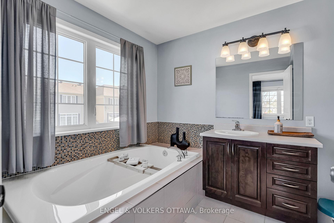
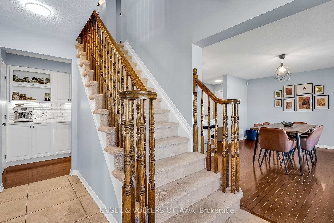
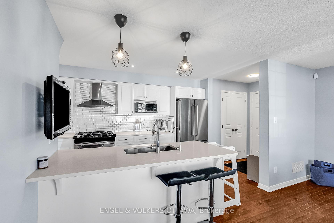
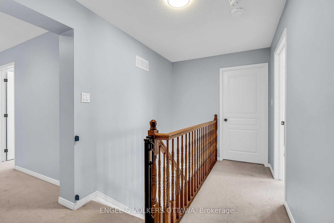
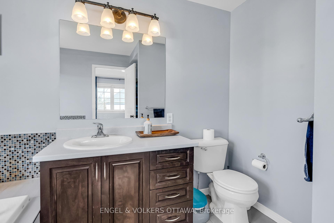
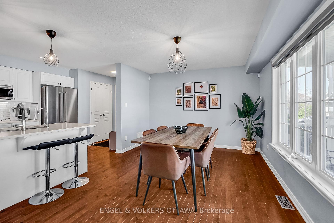
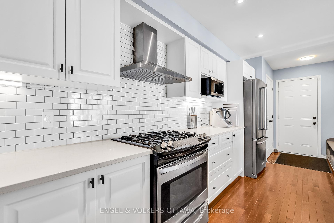
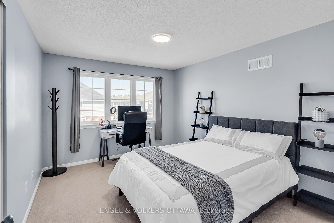
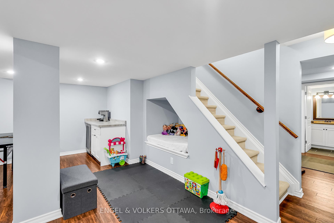
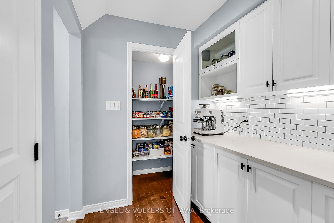
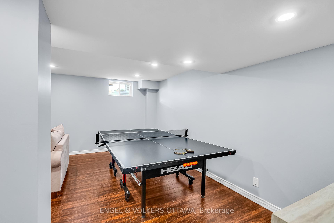
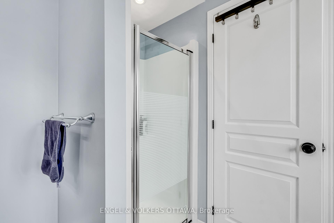
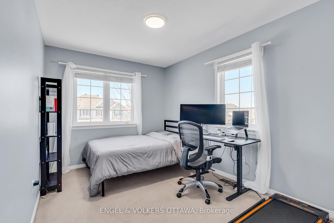
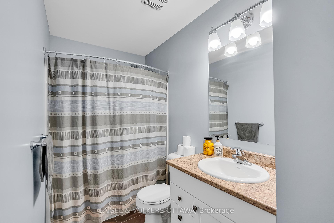
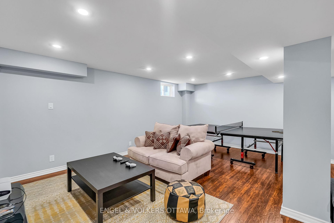
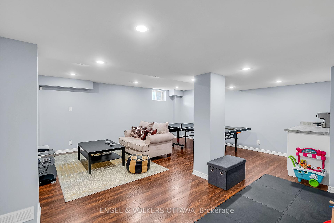
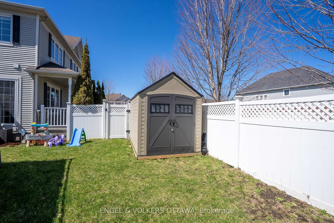
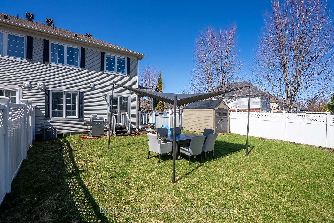
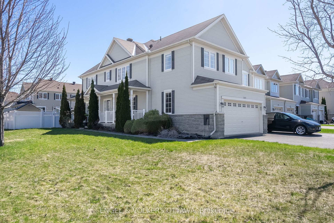
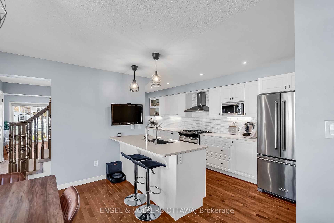
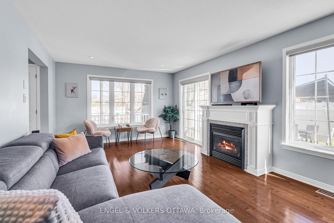
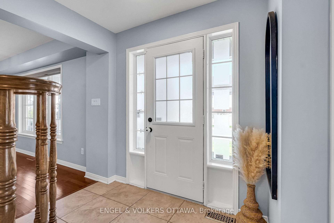
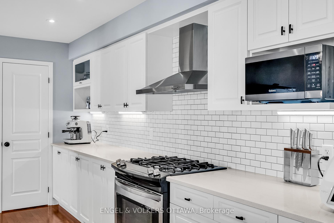
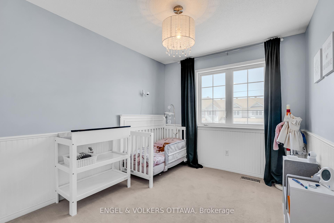
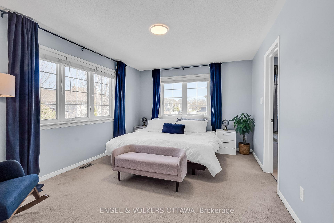
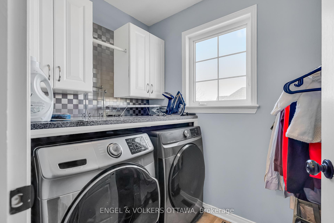
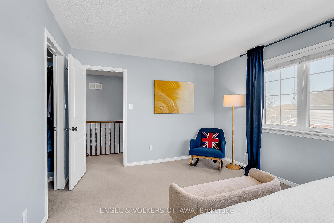
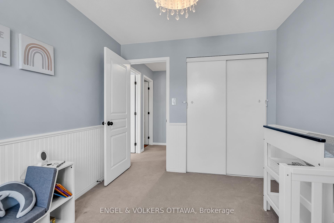
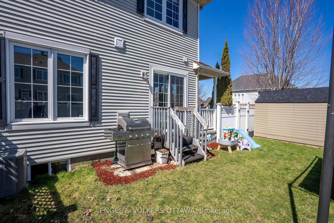
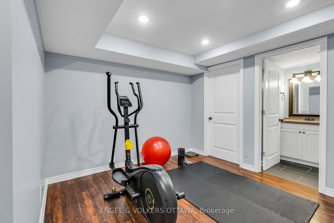
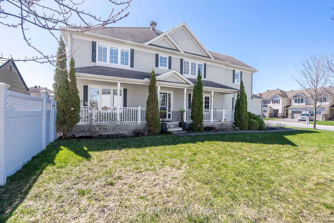
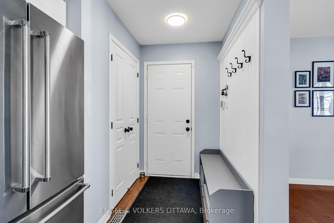
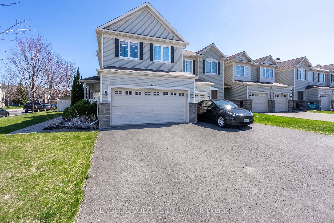
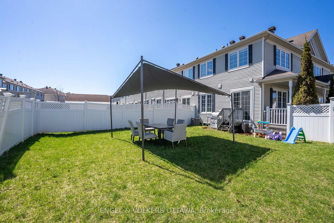
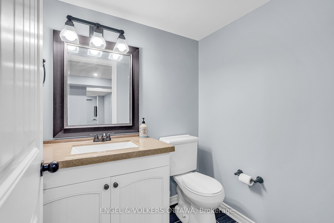
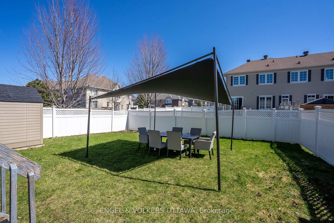
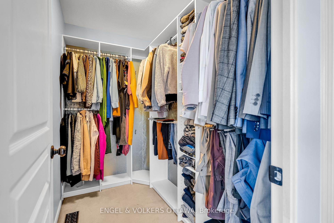












































| Welcome to 2635 Half Moon Bay Road, a beautifully maintained end-unit townhome situated on a corner lot in the vibrant community of Half Moon Bay in Barrhaven. With 4 bedrooms and 4 bathrooms, this comfortable and well-laid-out home is perfect for small families or those looking for a bit of extra space. The main level offers an inviting open-concept layout featuring a sun-filled living room with direct access to the backyard, ideal for family time or entertaining guests. The kitchen and dining area are seamlessly connected, creating a functional and welcoming space for everyday living. Upstairs, you'll find four bright bedrooms, a convenient laundry room, a full 4-piece main bathroom, and a spacious primary suite with a walk-in closet and an ensuite bathroom complete with a relaxing soaker tub. The fully finished basement adds versatility with a large recreation room and an additional powder roomgreat for a playroom, home office, or movie nights. The backyard is spacious and family-friendly, offering plenty of room for outdoor fun and relaxation. Located just an 8-minute walk from the Minto Recreation Complex and a 6-minute walk from highly rated St. Cecilia School (8.5 rating on the Fraser Institute), this home is ideally positioned for family living. Half Moon Bay is a growing, family-oriented neighbourhood known for its strong sense of community and excellent amenities. With convenient transit options, nearby parks, and shopping, everything you need is close to home. |
| Price | $775,000 |
| Taxes: | $5101.38 |
| Occupancy: | Owner |
| Address: | 2635 Half Moon Bay Road , Barrhaven, K2J 0Y9, Ottawa |
| Directions/Cross Streets: | Half Moon Bay Road & Espin Heights |
| Rooms: | 8 |
| Bedrooms: | 4 |
| Bedrooms +: | 0 |
| Family Room: | T |
| Basement: | Full, Finished |
| Washroom Type | No. of Pieces | Level |
| Washroom Type 1 | 2 | |
| Washroom Type 2 | 4 | |
| Washroom Type 3 | 0 | |
| Washroom Type 4 | 0 | |
| Washroom Type 5 | 0 |
| Total Area: | 0.00 |
| Property Type: | Att/Row/Townhouse |
| Style: | 2-Storey |
| Exterior: | Vinyl Siding |
| Garage Type: | Attached |
| Drive Parking Spaces: | 4 |
| Pool: | None |
| Approximatly Square Footage: | 1500-2000 |
| CAC Included: | N |
| Water Included: | N |
| Cabel TV Included: | N |
| Common Elements Included: | N |
| Heat Included: | N |
| Parking Included: | N |
| Condo Tax Included: | N |
| Building Insurance Included: | N |
| Fireplace/Stove: | Y |
| Heat Type: | Forced Air |
| Central Air Conditioning: | Central Air |
| Central Vac: | N |
| Laundry Level: | Syste |
| Ensuite Laundry: | F |
| Sewers: | Sewer |
$
%
Years
This calculator is for demonstration purposes only. Always consult a professional
financial advisor before making personal financial decisions.
| Although the information displayed is believed to be accurate, no warranties or representations are made of any kind. |
| ENGEL & VOLKERS OTTAWA |
- Listing -1 of 0
|
|

Gaurang Shah
Licenced Realtor
Dir:
416-841-0587
Bus:
905-458-7979
Fax:
905-458-1220
| Book Showing | Email a Friend |
Jump To:
At a Glance:
| Type: | Freehold - Att/Row/Townhouse |
| Area: | Ottawa |
| Municipality: | Barrhaven |
| Neighbourhood: | 7708 - Barrhaven - Stonebridge |
| Style: | 2-Storey |
| Lot Size: | x 0.00(Feet) |
| Approximate Age: | |
| Tax: | $5,101.38 |
| Maintenance Fee: | $0 |
| Beds: | 4 |
| Baths: | 4 |
| Garage: | 0 |
| Fireplace: | Y |
| Air Conditioning: | |
| Pool: | None |
Locatin Map:
Payment Calculator:

Listing added to your favorite list
Looking for resale homes?

By agreeing to Terms of Use, you will have ability to search up to 310779 listings and access to richer information than found on REALTOR.ca through my website.


